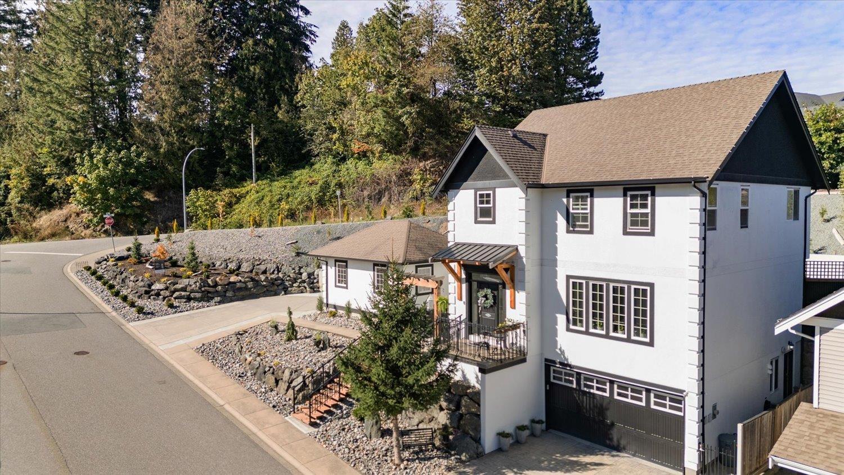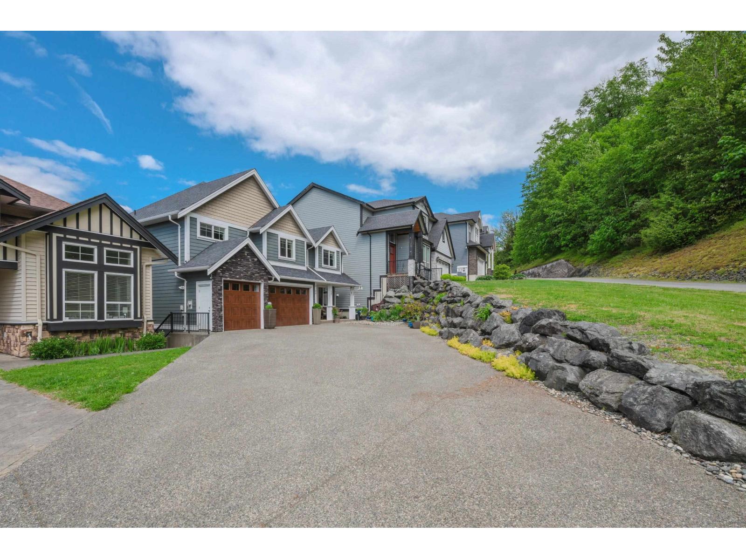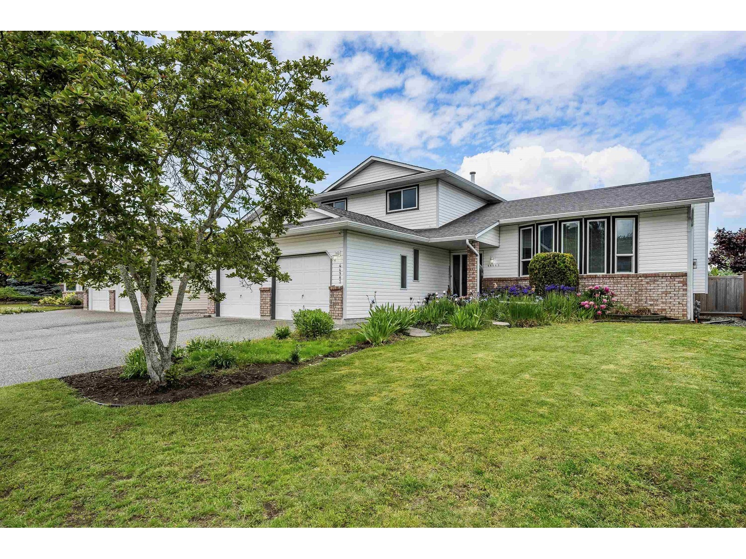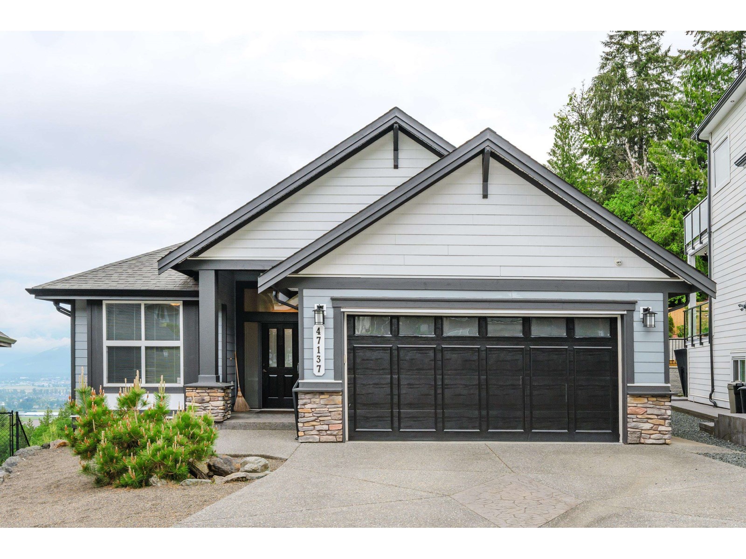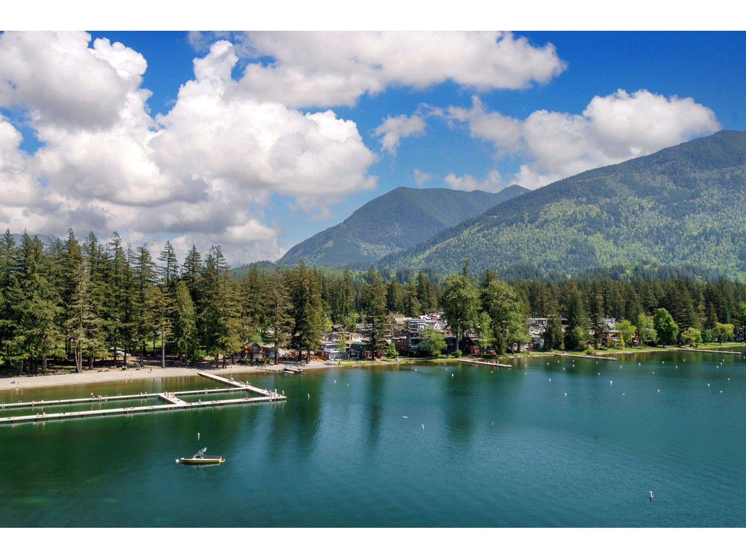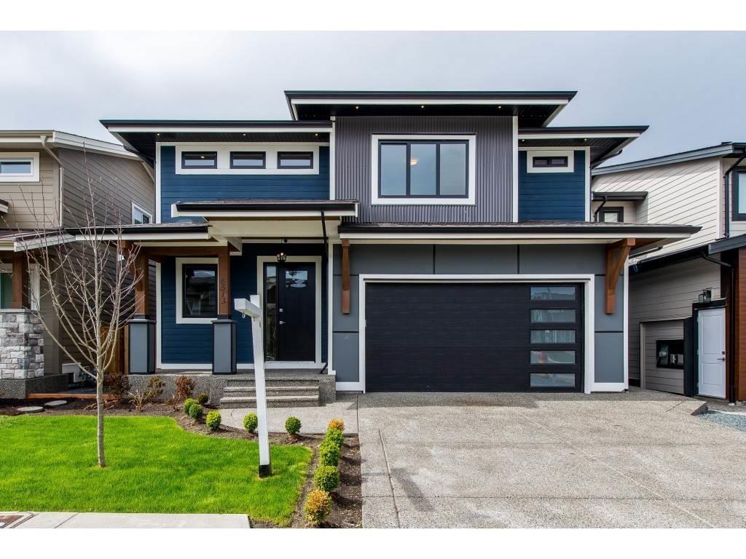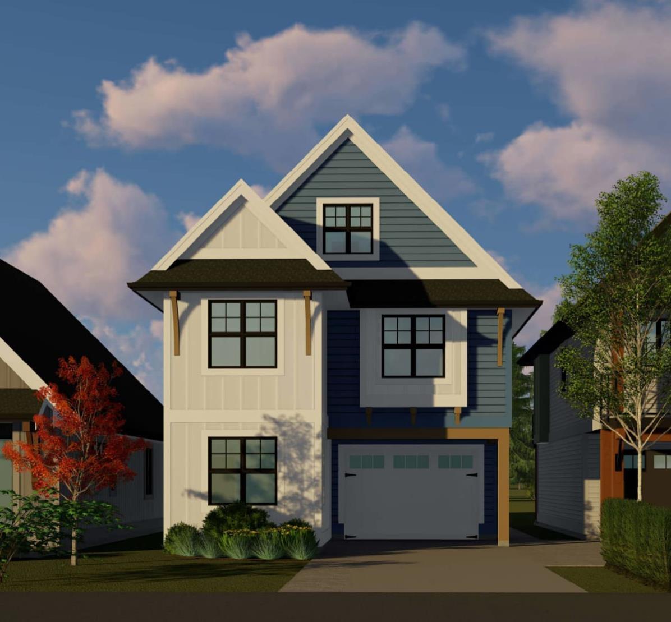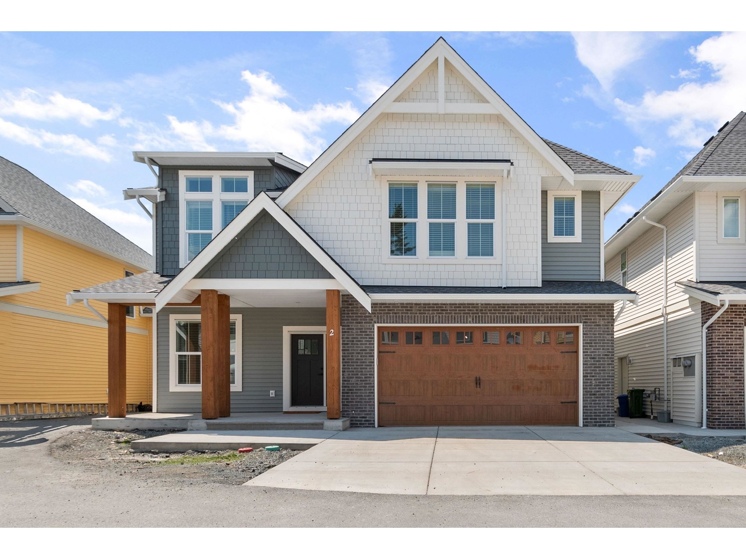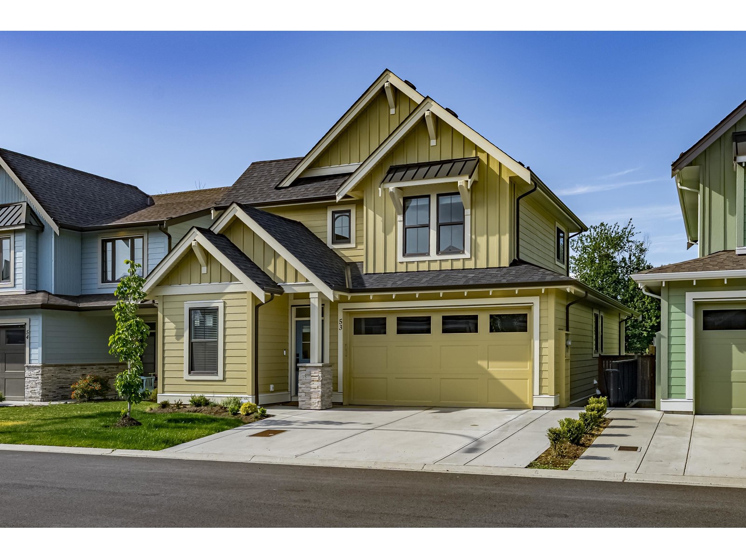Free account required
Unlock the full potential of your property search with a free account! Here's what you'll gain immediate access to:
- Exclusive Access to Every Listing
- Personalized Search Experience
- Favorite Properties at Your Fingertips
- Stay Ahead with Email Alerts
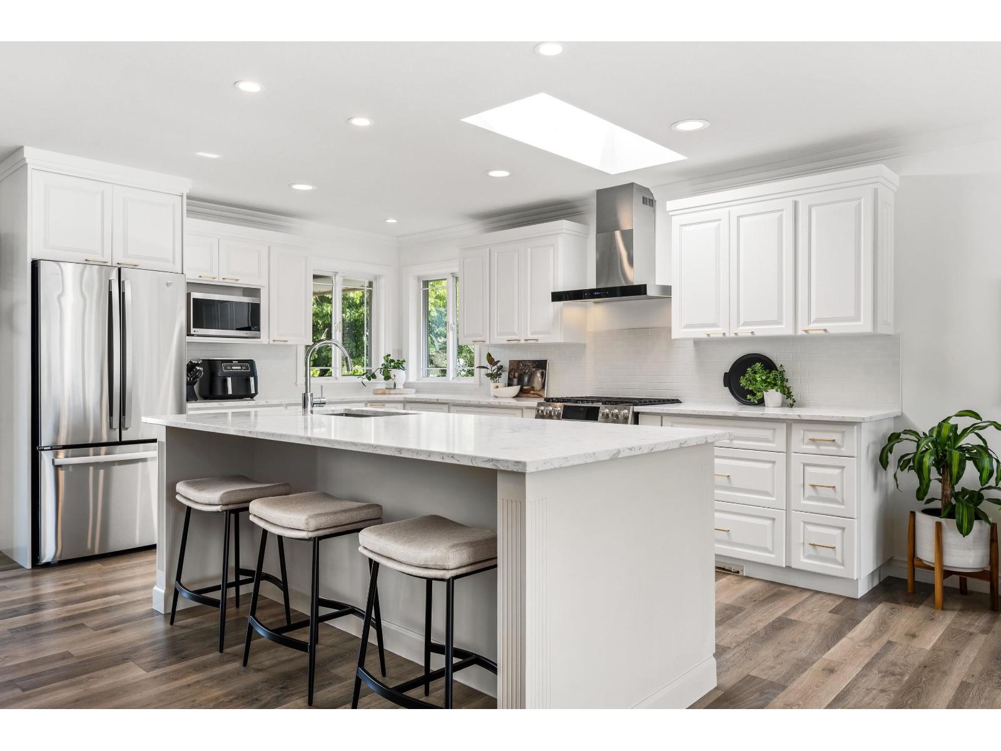
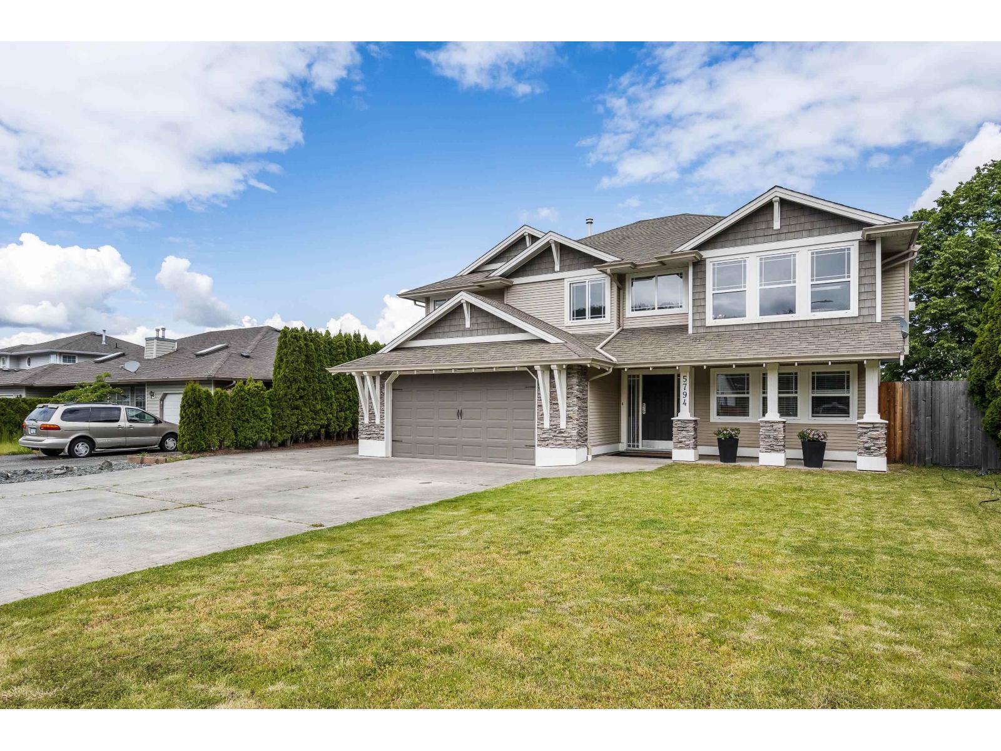
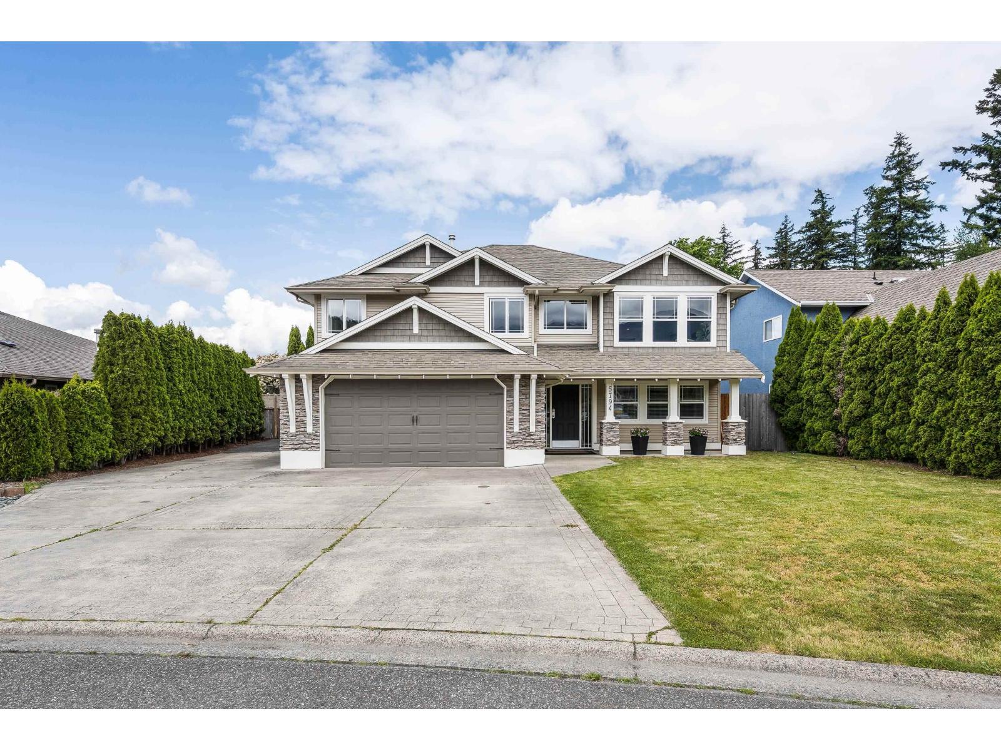
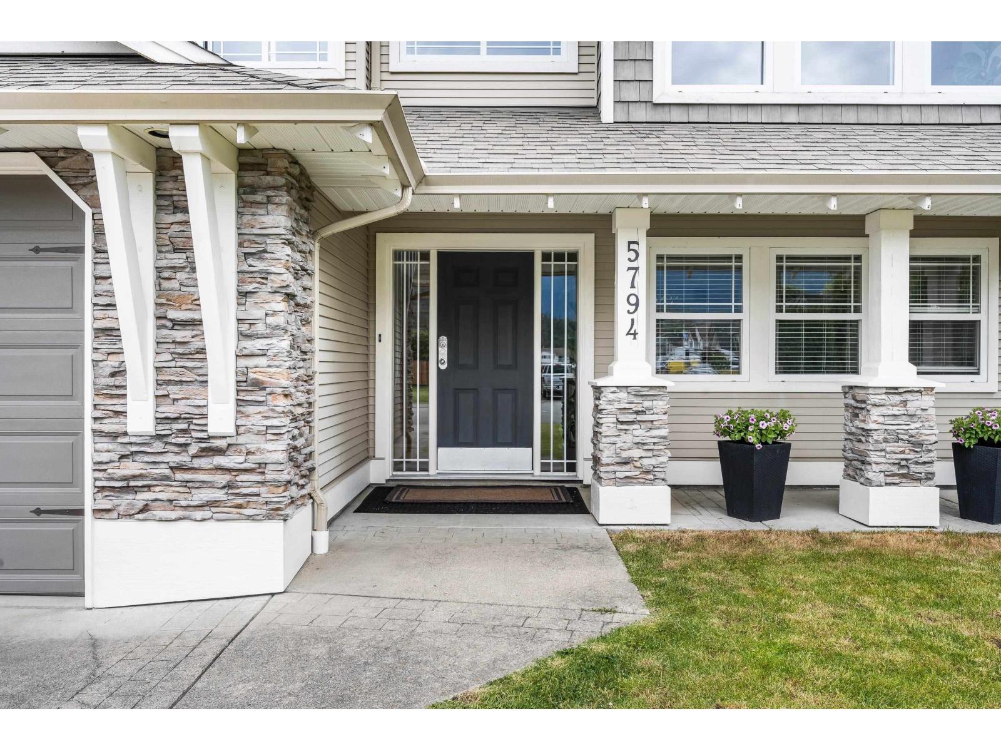
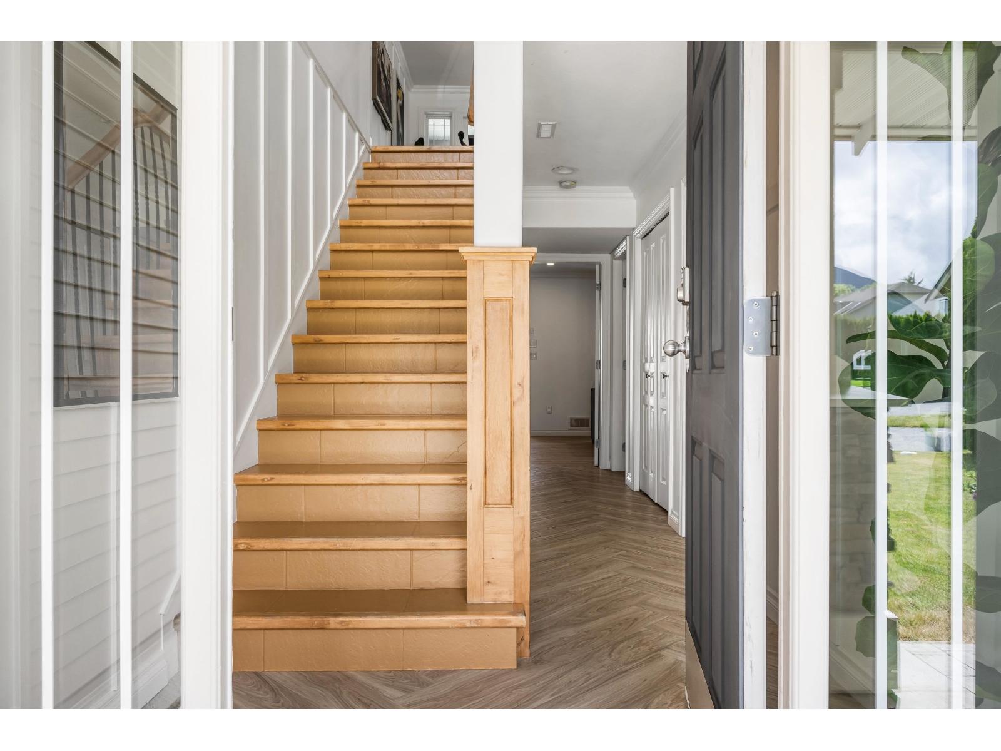
$1,299,900
5794 KATHLEEN DRIVE
Chilliwack, British Columbia, British Columbia, V2R3G2
MLS® Number: R3006142
Property description
Thoughtfully designed & CUSTOM-BUILT this 5 bdrm, 3 bath home offers over 2,700 sqft of versitile living. Perfect for a GROWING FAMILY, MULTI-GENERATIONAL LIVING (in-law suite potential!) w/ plenty of space to park the toys. The main floor features a bright OPEN-CONCEPT DESIGN, highlighted by a GORGEOUS KITCHEN w/ a skylight, NG RANGE, OVERSIZED ISLAND, & s/s appliances. Enjoy the cozy lvg rm w/ NG FIREPLACE & sun-filled southern exposure perfect for gathering. Downstairs, you'll find 2 generous bdrms, a FUNCTIONAL MUD/LAUNDRY RM combo, & a huge rec rm ideal for entertaining or relaxation. The walkout bsmt leads to a FULLY FENCED, LOW-MAINTENENCE backyard featuring an 18'x13' STORAGE SHED. WALKING DISTANCE TO ALL LEVELS OF SCHOOL, VEDDER RIVER TRAIL w/ MOUNTAIN VIEWS out the front & back! * PREC - Personal Real Estate Corporation
Building information
Type
*****
Amenities
*****
Appliances
*****
Architectural Style
*****
Basement Development
*****
Basement Type
*****
Constructed Date
*****
Construction Style Attachment
*****
Cooling Type
*****
Fireplace Present
*****
FireplaceTotal
*****
Fire Protection
*****
Heating Fuel
*****
Heating Type
*****
Size Interior
*****
Stories Total
*****
Land information
Size Frontage
*****
Size Irregular
*****
Size Total
*****
Rooms
Main level
Bedroom 3
*****
Bedroom 2
*****
Other
*****
Primary Bedroom
*****
Dining room
*****
Kitchen
*****
Living room
*****
Basement
Laundry room
*****
Eating area
*****
Living room
*****
Bedroom 5
*****
Bedroom 4
*****
Courtesy of Century 21 Creekside Realty (Luckakuck)
Book a Showing for this property
Please note that filling out this form you'll be registered and your phone number without the +1 part will be used as a password.
