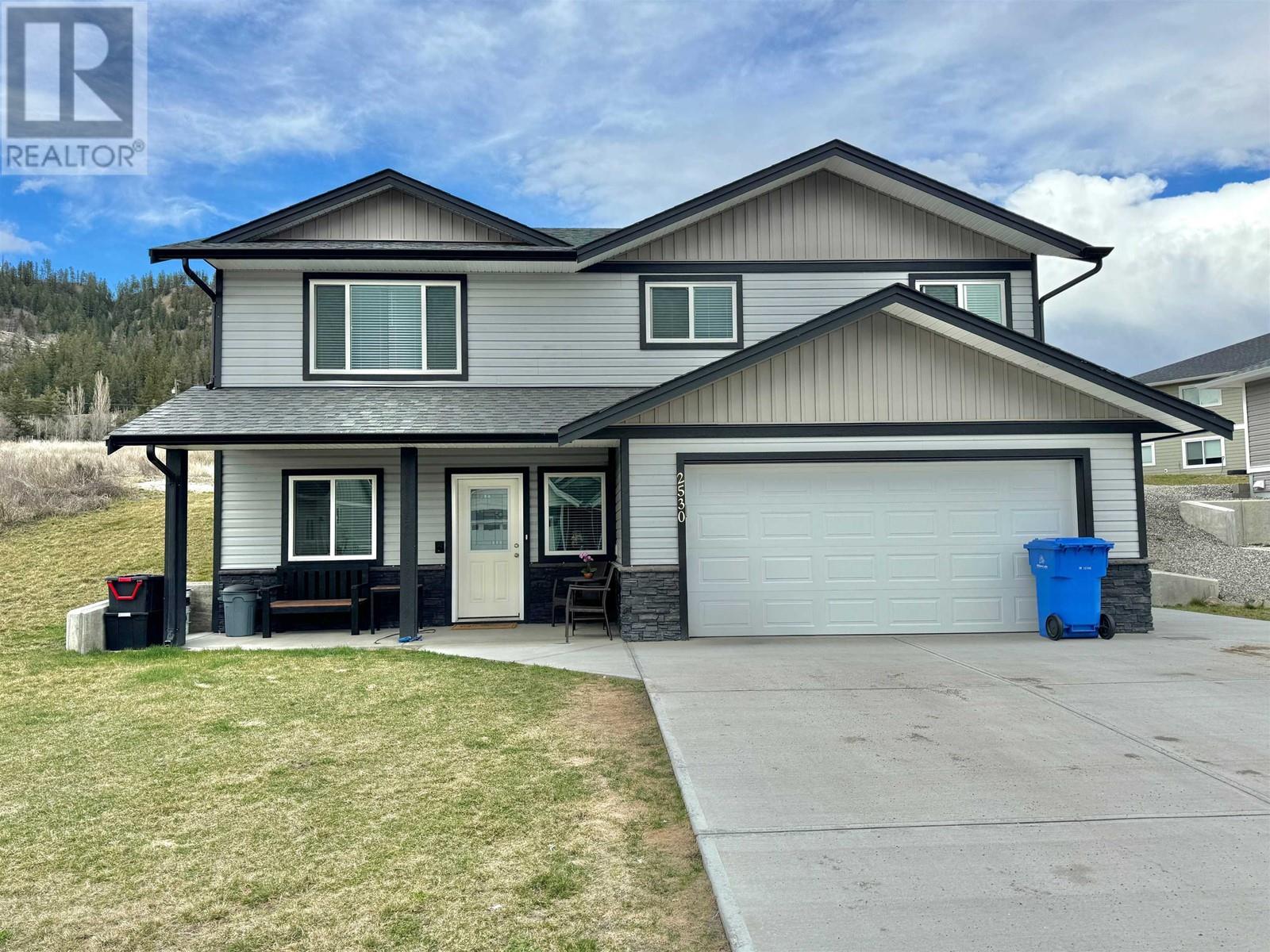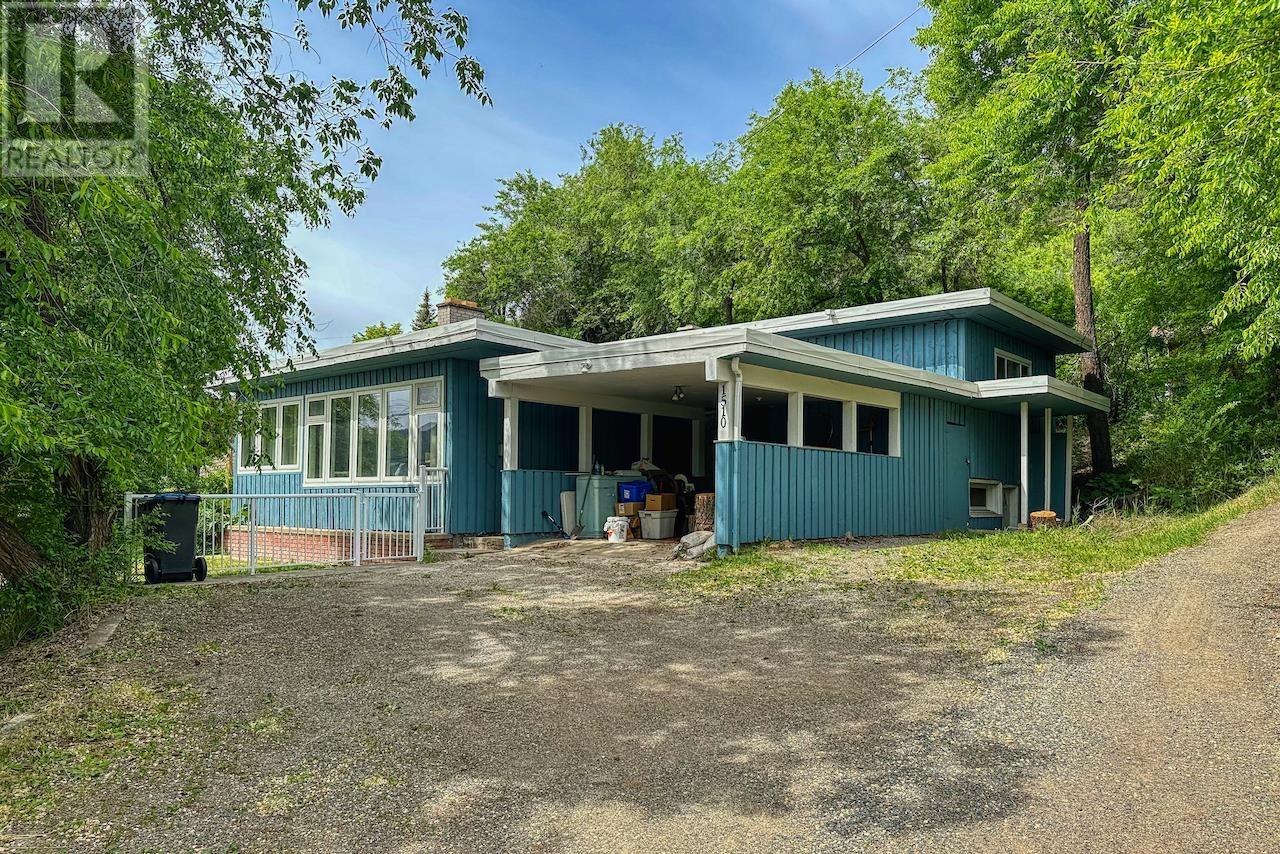Free account required
Unlock the full potential of your property search with a free account! Here's what you'll gain immediate access to:
- Exclusive Access to Every Listing
- Personalized Search Experience
- Favorite Properties at Your Fingertips
- Stay Ahead with Email Alerts
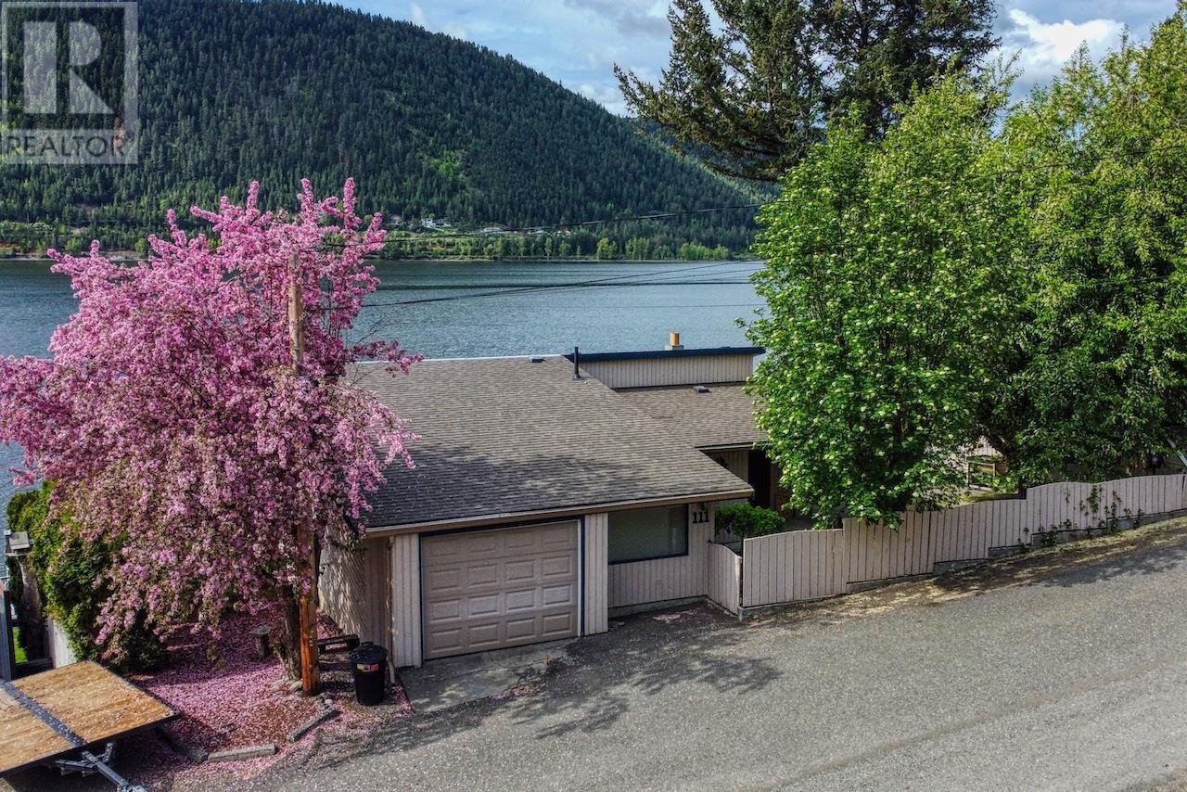
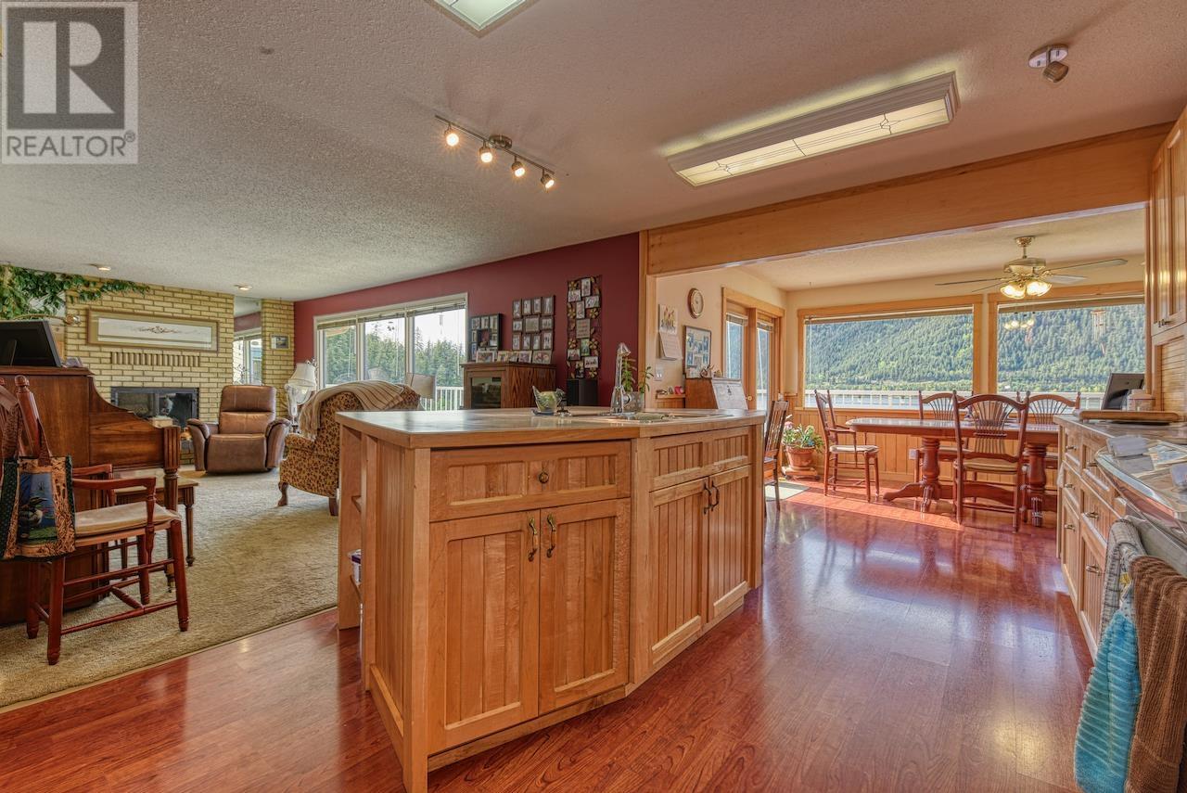
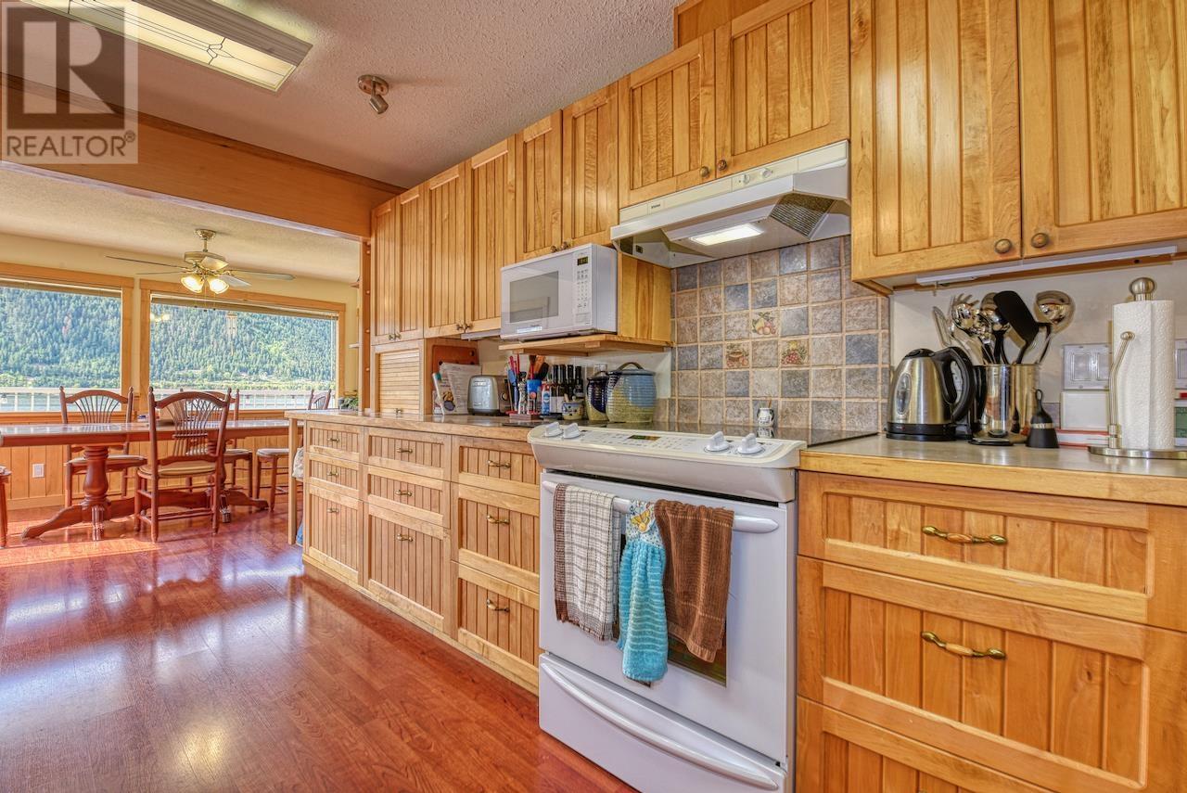
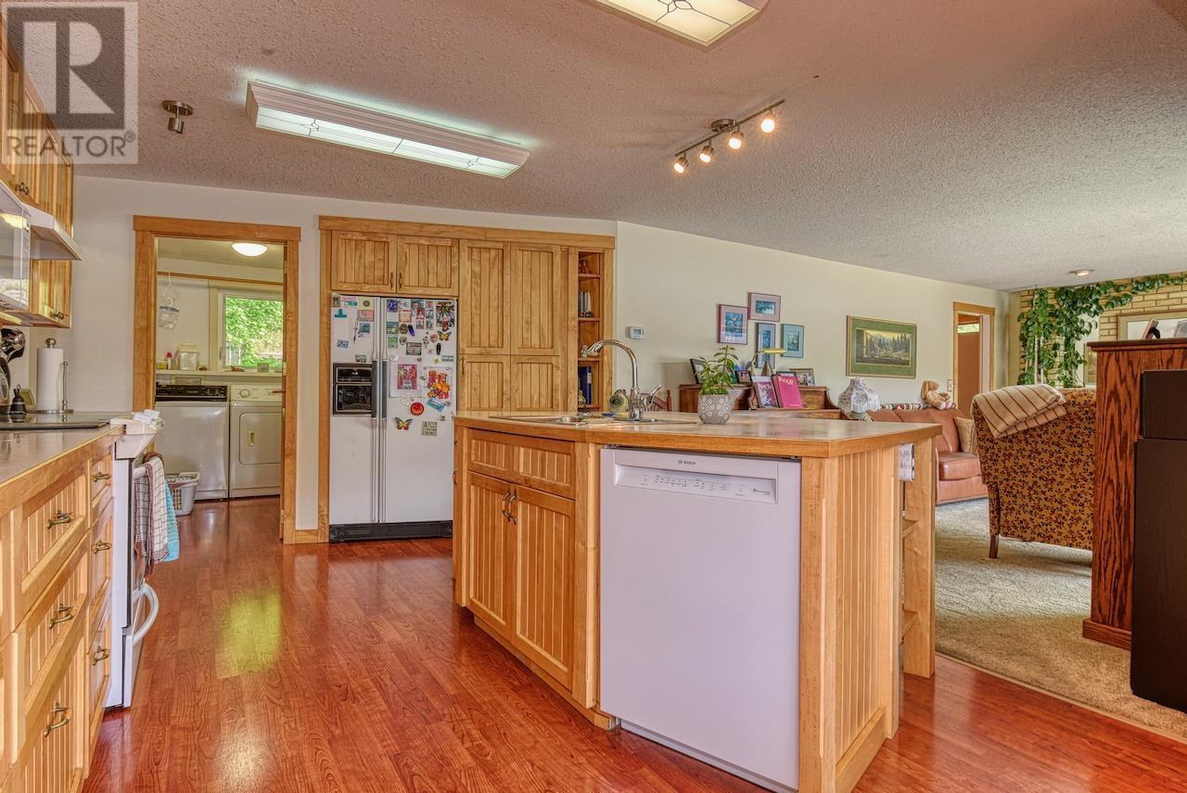

$535,000
111 FOWLER ROAD
Williams Lake, British Columbia, British Columbia, V2G5G7
MLS® Number: R3004100
Property description
WATERFRONT living in this full-time residence or weekend escape! Enjoy your private dock perfect for swimming, boating, or launching a kayak right from your backyard. Entertain family & friends on your sundrenched deck after a full day of lake activity. Inside, the home is bright & welcoming, with large windows that frame the view and bring the outdoors in. With 3 bedrooms & 2.5 baths it’s an efficient, hardworking floor plan. The eco-conscious Buyer’s will appreciate a water system that draws directly from the lake & solar panels that help power your home efficiently & affordably. Please note: access is a touch steep with limited parking—but once you arrive, the serenity & beauty of this lakefront gem make it more than worth it. Check it out!
Building information
Type
*****
Appliances
*****
Basement Development
*****
Basement Type
*****
Constructed Date
*****
Construction Style Attachment
*****
Exterior Finish
*****
Fireplace Present
*****
FireplaceTotal
*****
Foundation Type
*****
Heating Fuel
*****
Heating Type
*****
Roof Material
*****
Roof Style
*****
Size Interior
*****
Stories Total
*****
Land information
Size Irregular
*****
Size Total
*****
Rooms
Main level
Laundry room
*****
Primary Bedroom
*****
Living room
*****
Dining room
*****
Kitchen
*****
Foyer
*****
Basement
Family room
*****
Bedroom 3
*****
Hobby room
*****
Bedroom 2
*****
Main level
Laundry room
*****
Primary Bedroom
*****
Living room
*****
Dining room
*****
Kitchen
*****
Foyer
*****
Basement
Family room
*****
Bedroom 3
*****
Hobby room
*****
Bedroom 2
*****
Main level
Laundry room
*****
Primary Bedroom
*****
Living room
*****
Dining room
*****
Kitchen
*****
Foyer
*****
Basement
Family room
*****
Bedroom 3
*****
Hobby room
*****
Bedroom 2
*****
Main level
Laundry room
*****
Primary Bedroom
*****
Living room
*****
Dining room
*****
Kitchen
*****
Foyer
*****
Basement
Family room
*****
Bedroom 3
*****
Hobby room
*****
Bedroom 2
*****
Courtesy of Tanya Rankin Ltd
Book a Showing for this property
Please note that filling out this form you'll be registered and your phone number without the +1 part will be used as a password.
