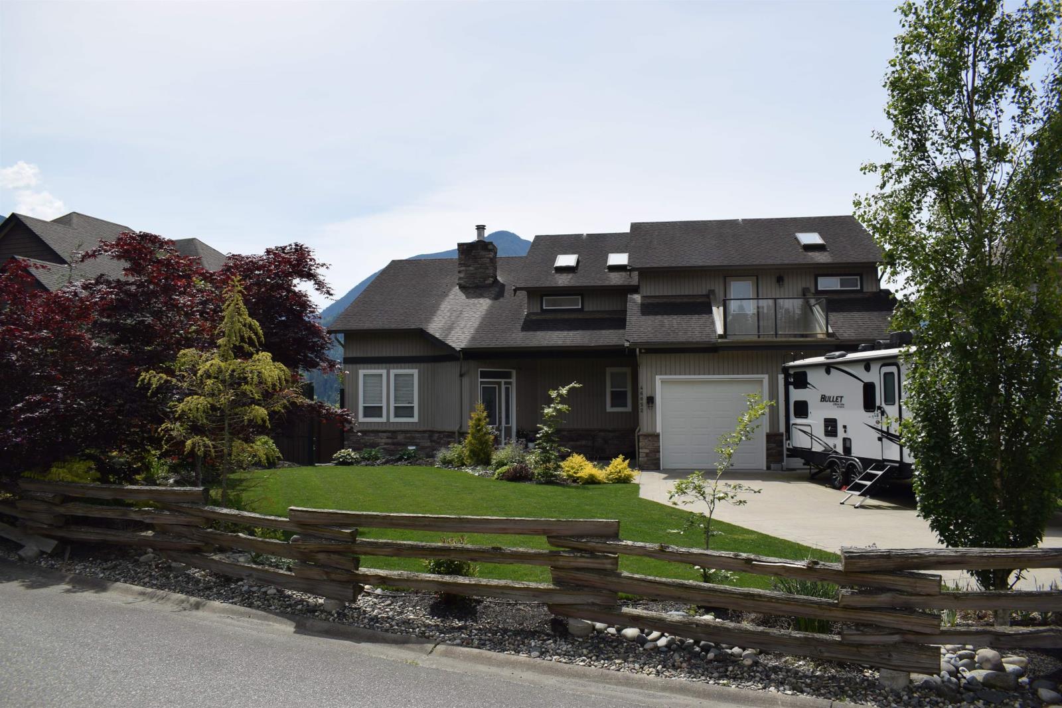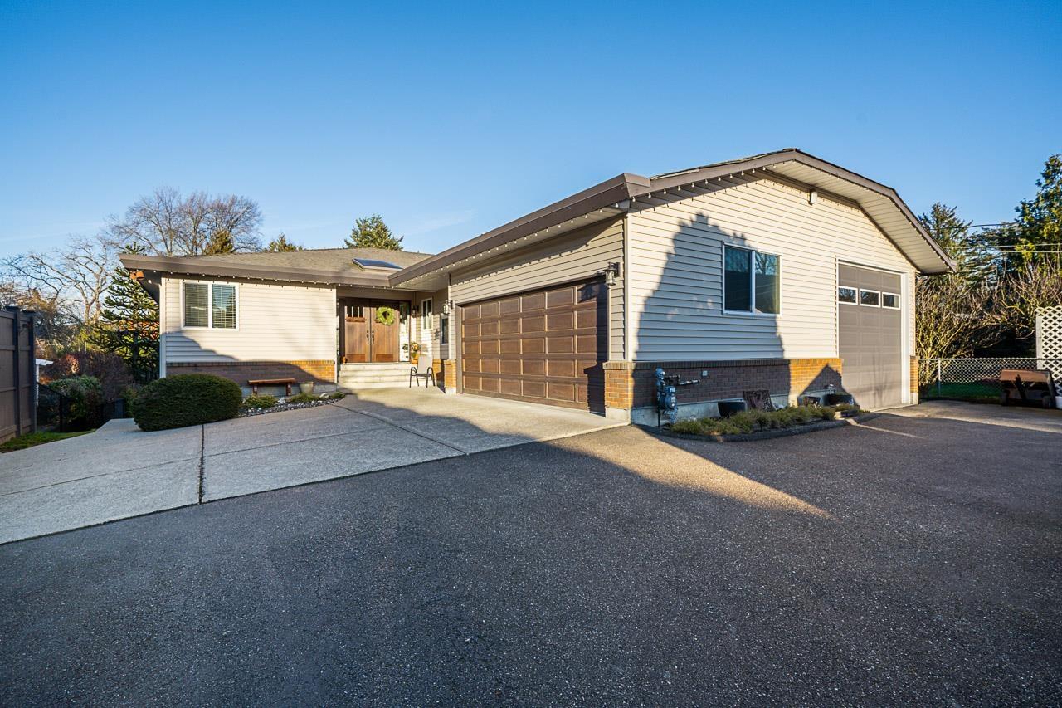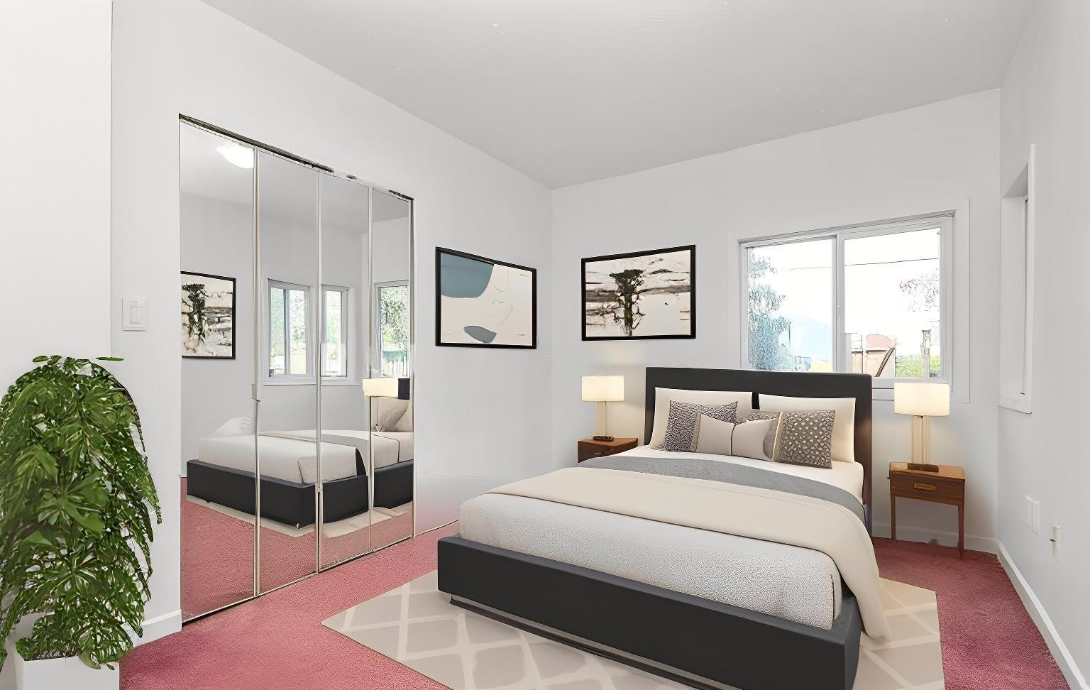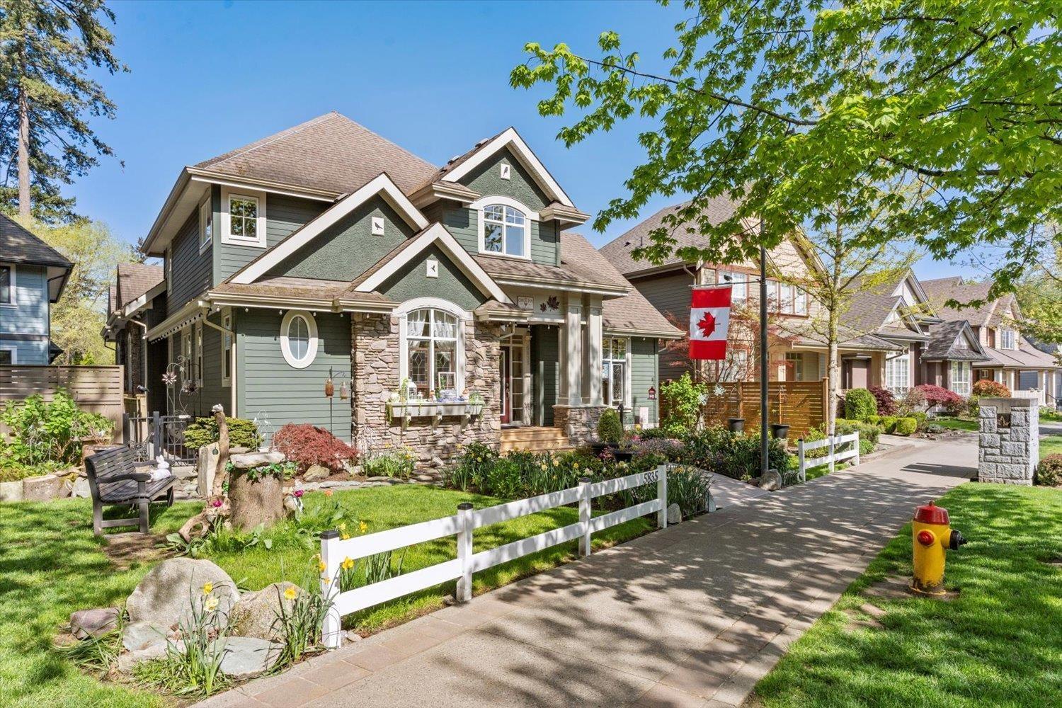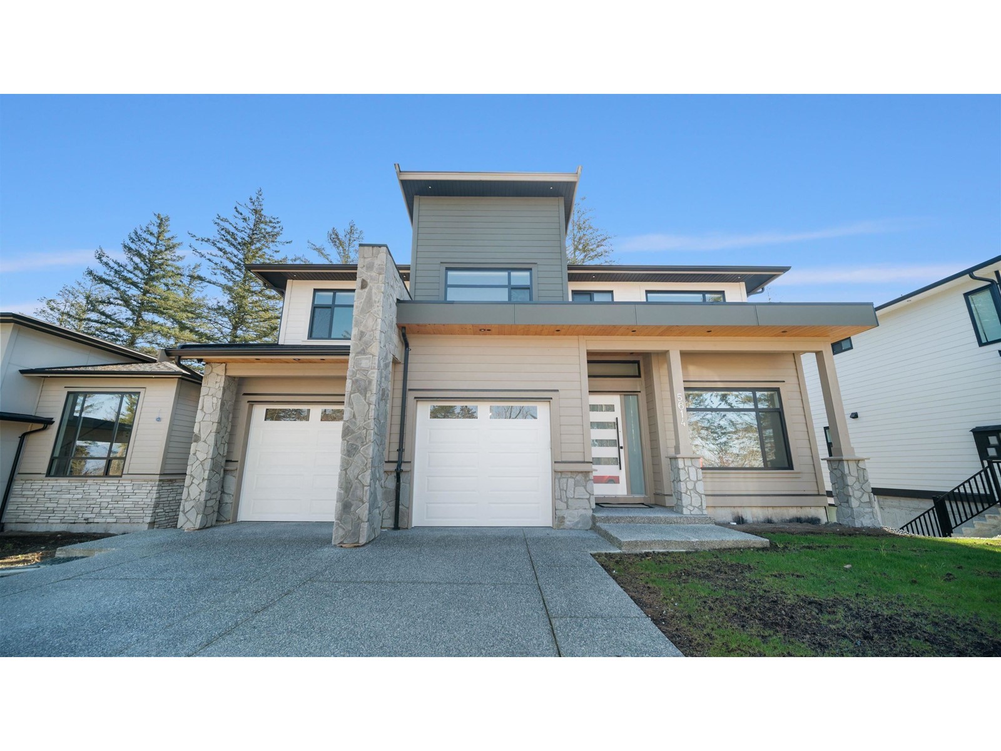Free account required
Unlock the full potential of your property search with a free account! Here's what you'll gain immediate access to:
- Exclusive Access to Every Listing
- Personalized Search Experience
- Favorite Properties at Your Fingertips
- Stay Ahead with Email Alerts
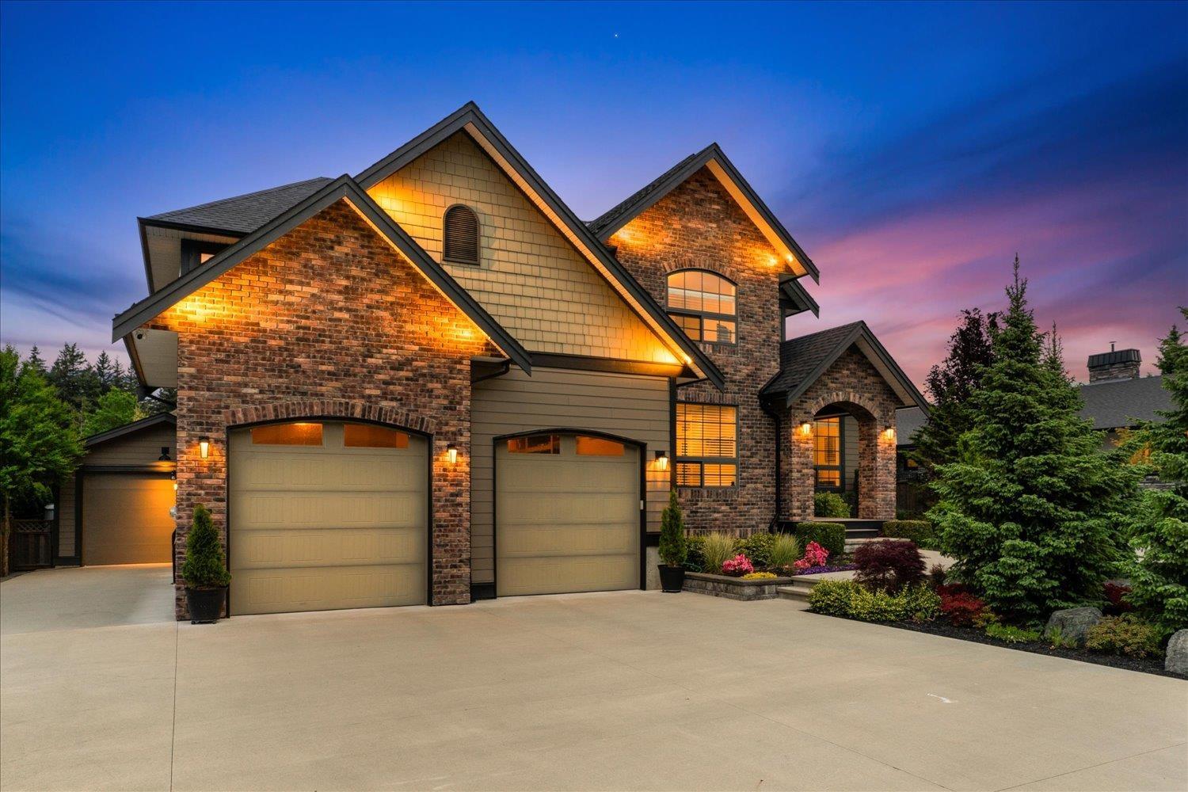
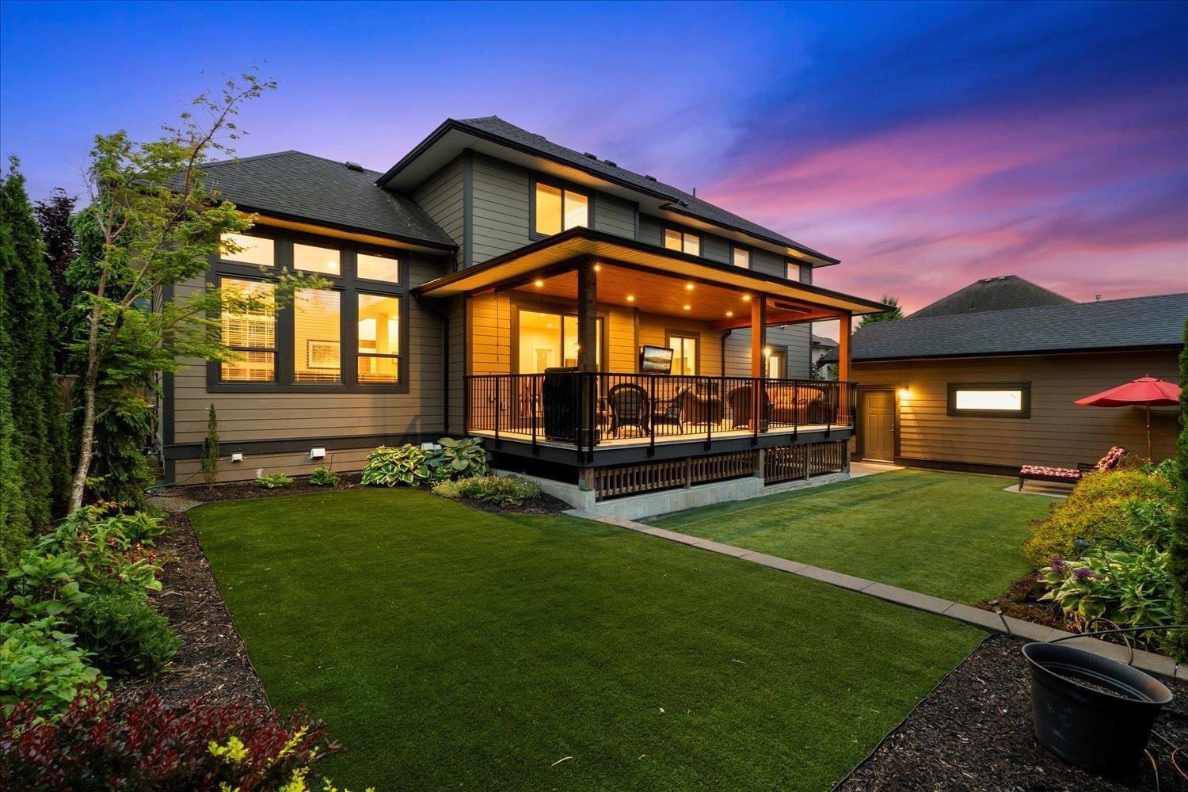
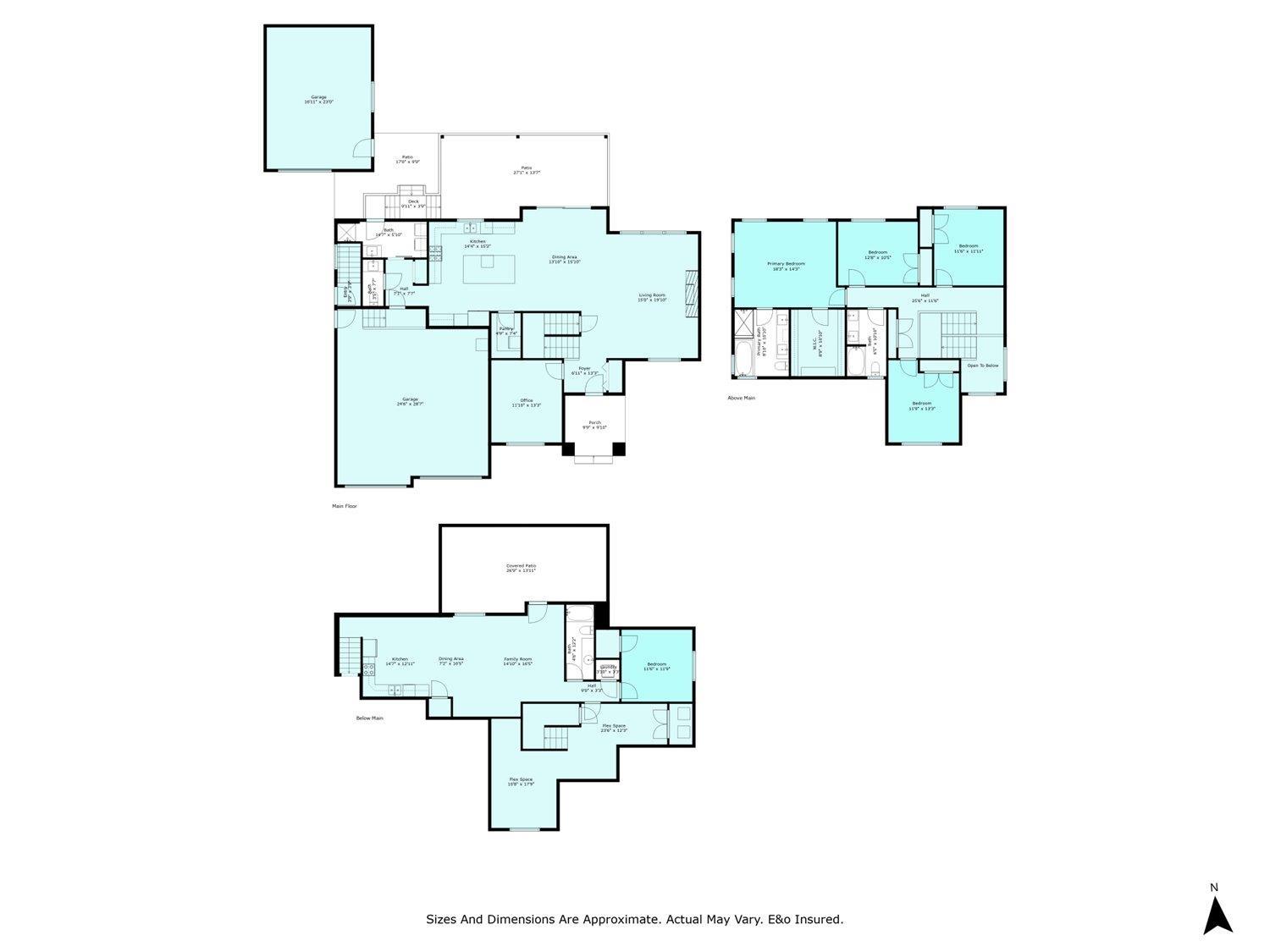
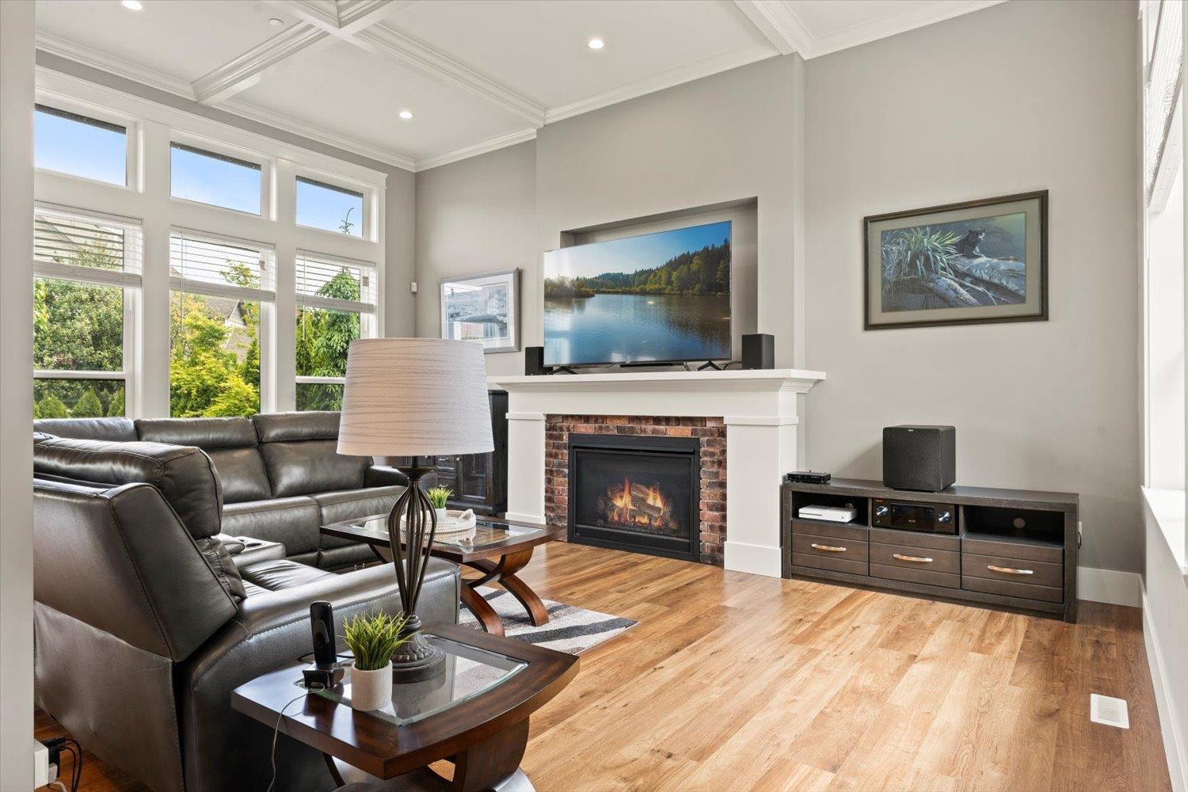
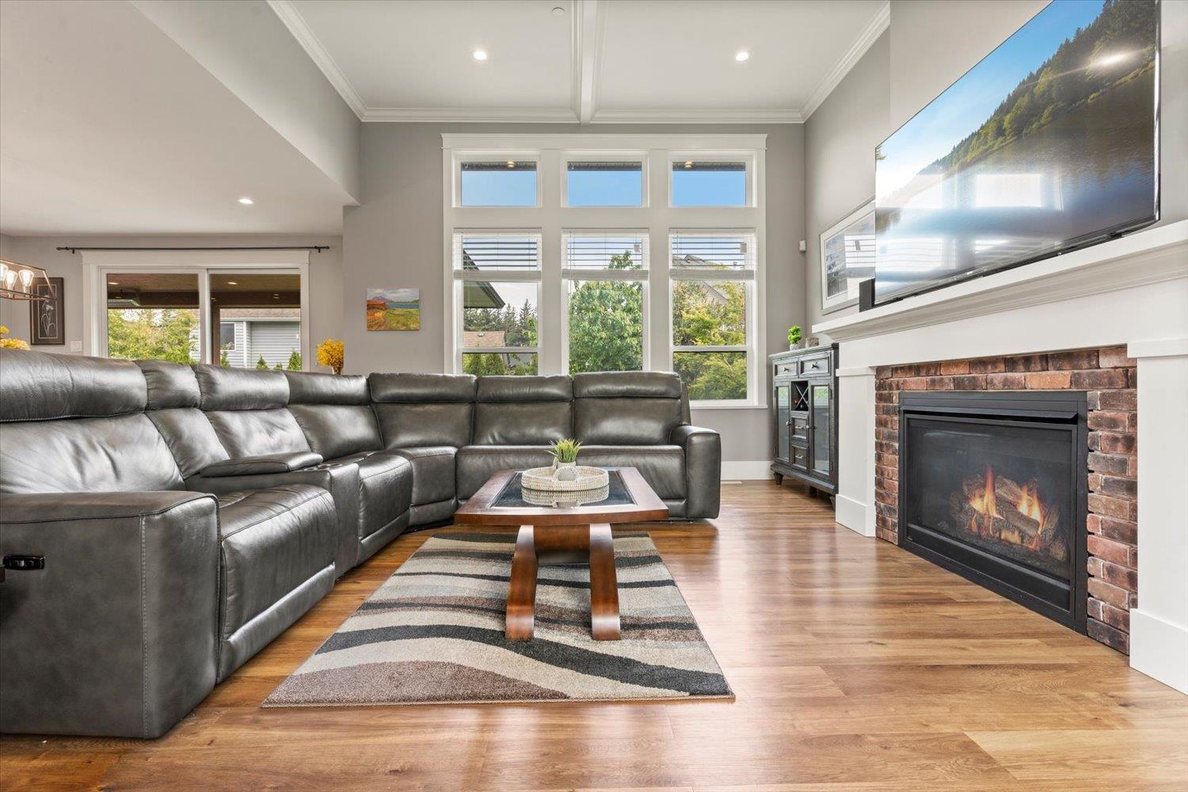
$1,799,999
44457 EENA DRIVE
Chilliwack, British Columbia, British Columbia, V2R5N5
MLS® Number: R3003052
Property description
This stunning home has it all - with oversized 2-car garage, detached shop & expansive driveway for your RV & toys. Located on a quiet cul-de-sac in a highly sought-after area steps to the river & great schools, this exceptional 4000+ sqft home offers both luxury and functionality. Chef's dream kitchen with oversized island, quarts countertops, pot filler, black stainless appliances, large pantry & designer finishes throughout. Upstairs are 4 bdrms, primary ensuite w/steam shower, heated floors & coffered ceiling. Enjoy large covered patio w/TV, heater, gas BBQ hookups, hot tub ready power & sunshades. Bright self-contained 1 bdrm suite w/separate entry, full appliances, laundry & patio. Beautiful landscaping, sec system, A/C, built-in Vac & more. Pride of ownership is evident here. * PREC - Personal Real Estate Corporation
Building information
Type
*****
Amenities
*****
Appliances
*****
Basement Development
*****
Basement Type
*****
Constructed Date
*****
Construction Style Attachment
*****
Cooling Type
*****
Fireplace Present
*****
FireplaceTotal
*****
Heating Type
*****
Size Interior
*****
Stories Total
*****
Land information
Size Frontage
*****
Size Irregular
*****
Size Total
*****
Rooms
Main level
Foyer
*****
Laundry room
*****
Mud room
*****
Office
*****
Pantry
*****
Kitchen
*****
Dining room
*****
Living room
*****
Above
Bedroom 4
*****
Bedroom 3
*****
Bedroom 2
*****
Other
*****
Primary Bedroom
*****
Main level
Foyer
*****
Laundry room
*****
Mud room
*****
Office
*****
Pantry
*****
Kitchen
*****
Dining room
*****
Living room
*****
Above
Bedroom 4
*****
Bedroom 3
*****
Bedroom 2
*****
Other
*****
Primary Bedroom
*****
Main level
Foyer
*****
Laundry room
*****
Mud room
*****
Office
*****
Pantry
*****
Kitchen
*****
Dining room
*****
Living room
*****
Above
Bedroom 4
*****
Bedroom 3
*****
Bedroom 2
*****
Other
*****
Primary Bedroom
*****
Main level
Foyer
*****
Laundry room
*****
Mud room
*****
Office
*****
Pantry
*****
Kitchen
*****
Dining room
*****
Living room
*****
Above
Bedroom 4
*****
Bedroom 3
*****
Bedroom 2
*****
Courtesy of HomeLife Advantage Realty Ltd (Vedder)
Book a Showing for this property
Please note that filling out this form you'll be registered and your phone number without the +1 part will be used as a password.
