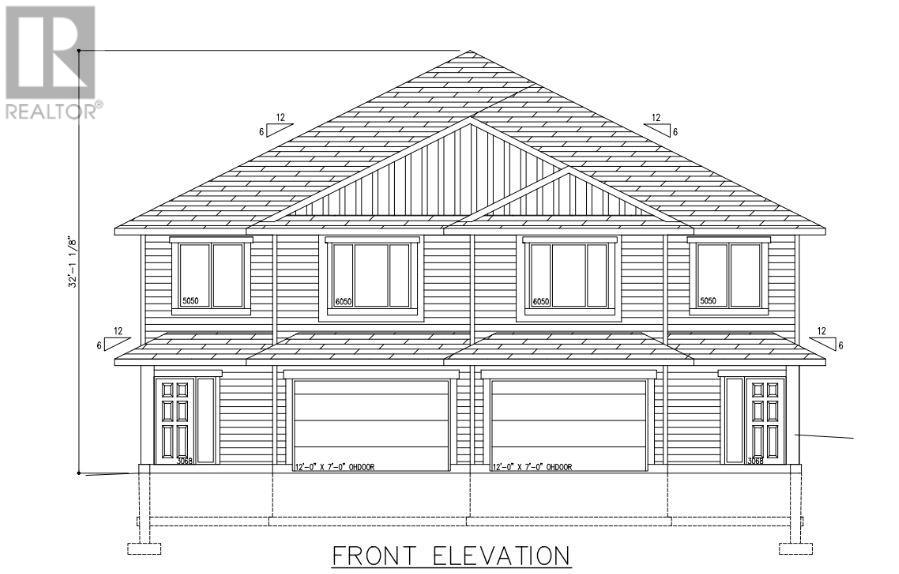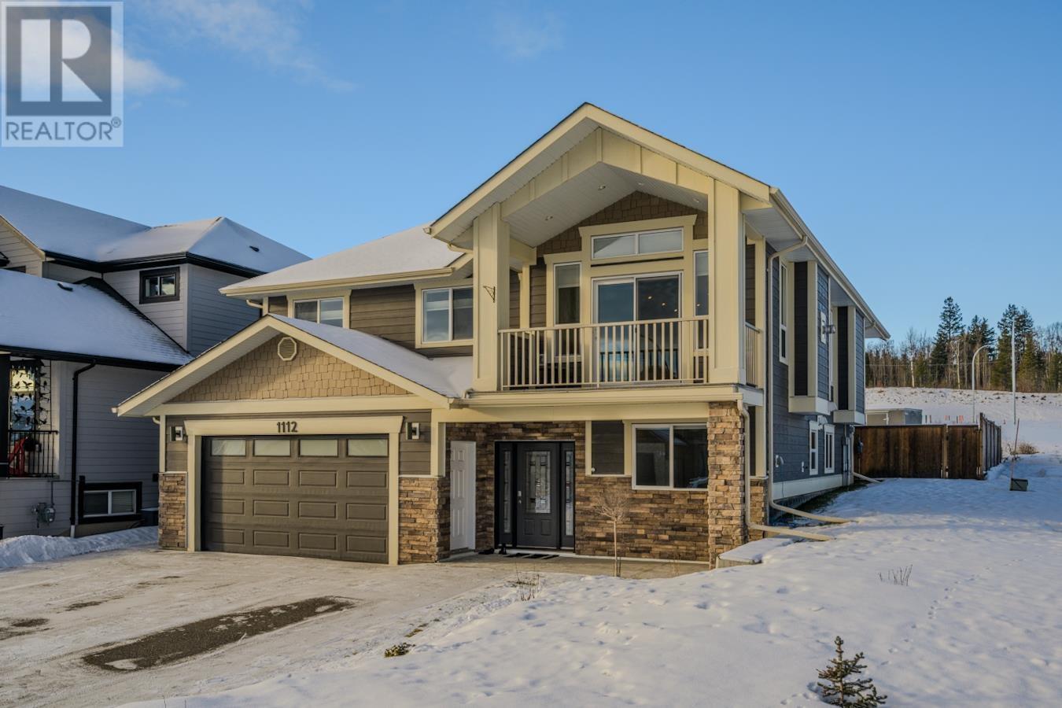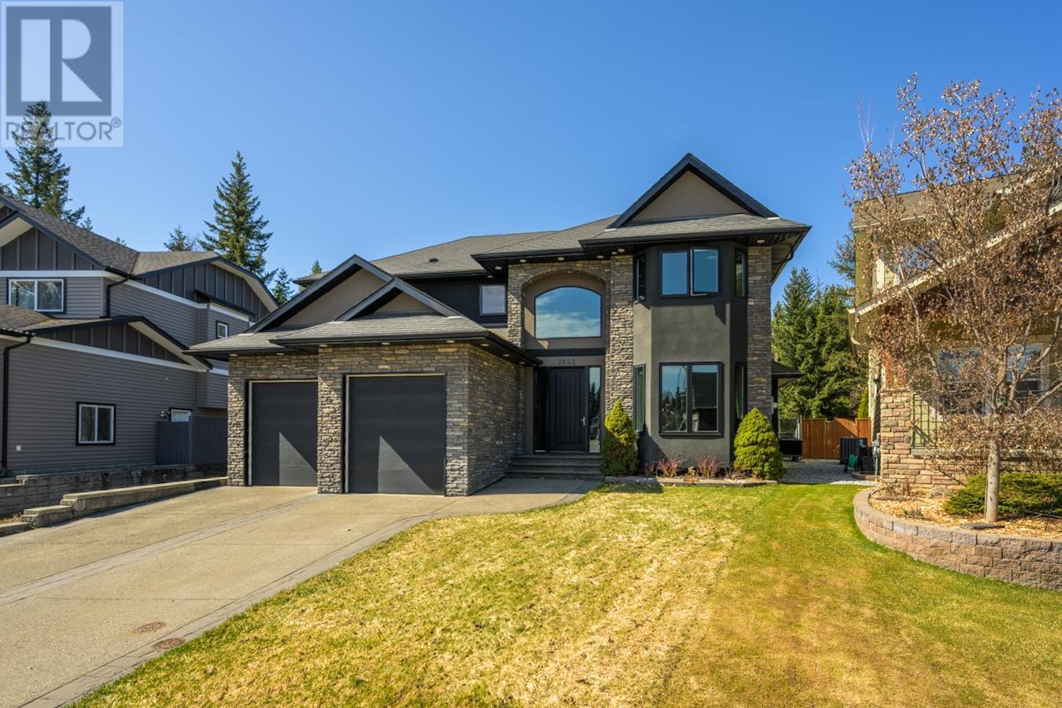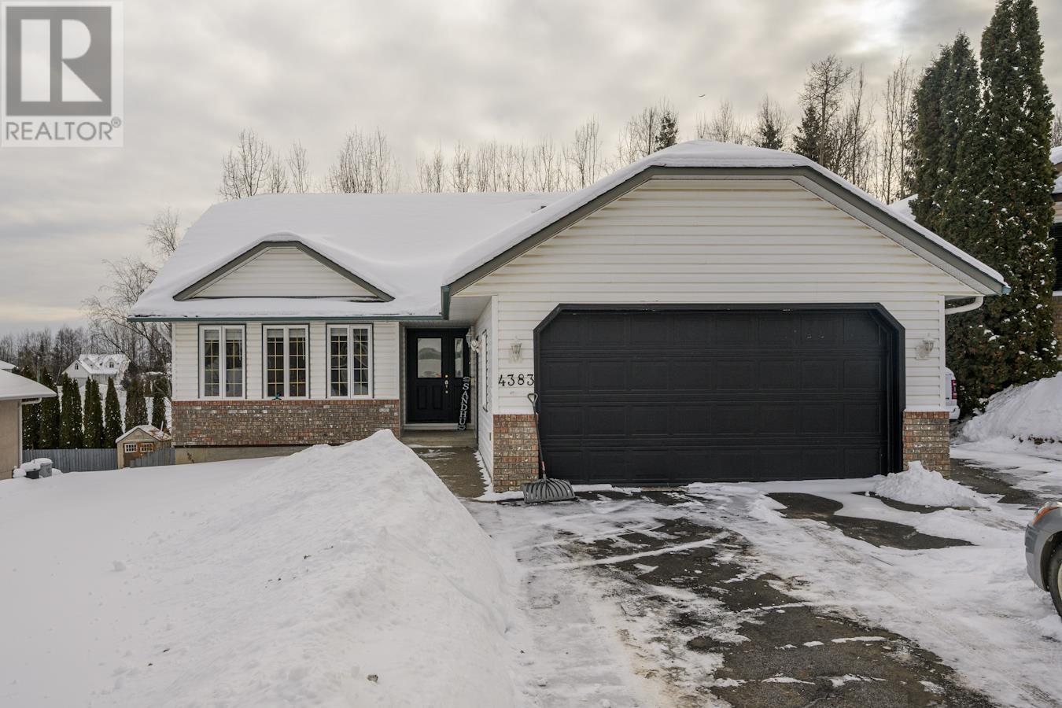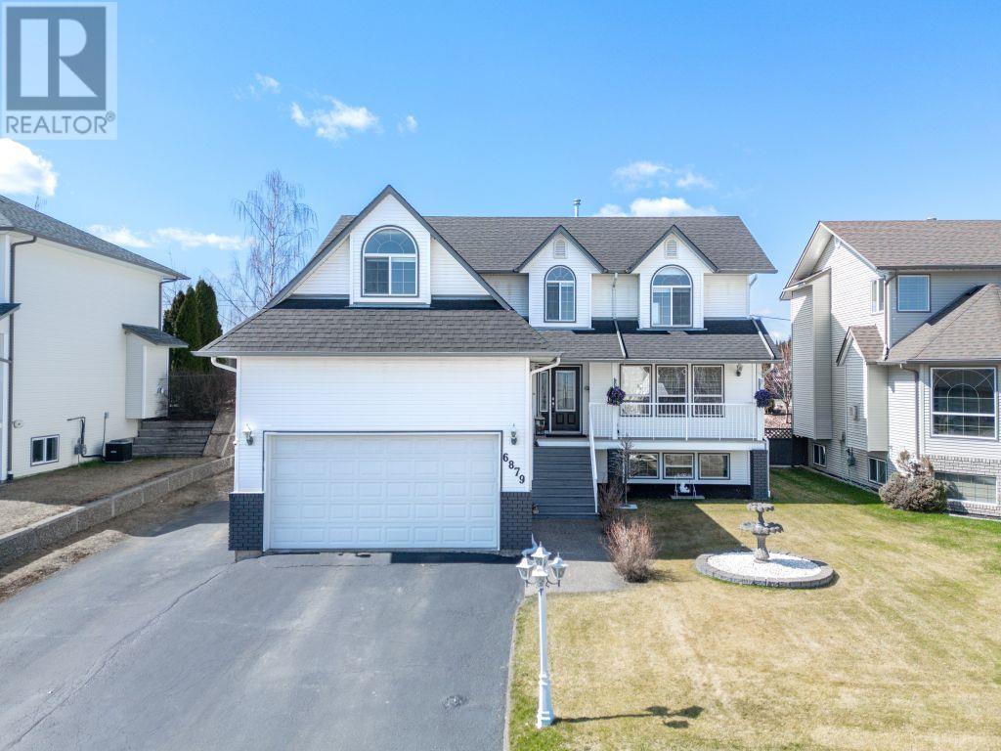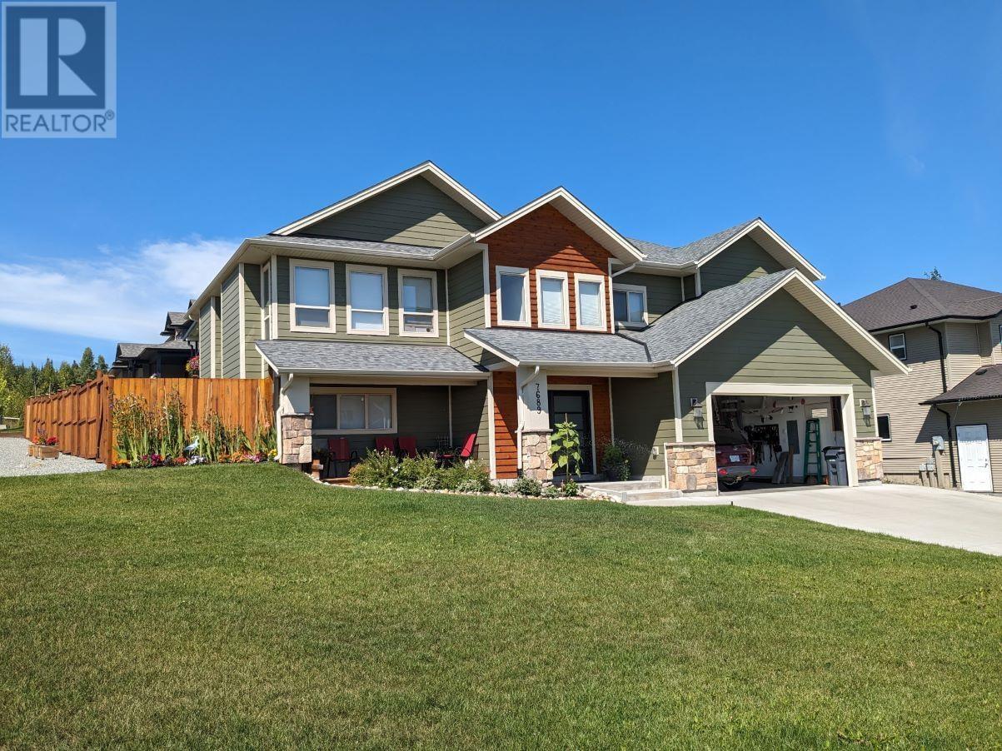Free account required
Unlock the full potential of your property search with a free account! Here's what you'll gain immediate access to:
- Exclusive Access to Every Listing
- Personalized Search Experience
- Favorite Properties at Your Fingertips
- Stay Ahead with Email Alerts

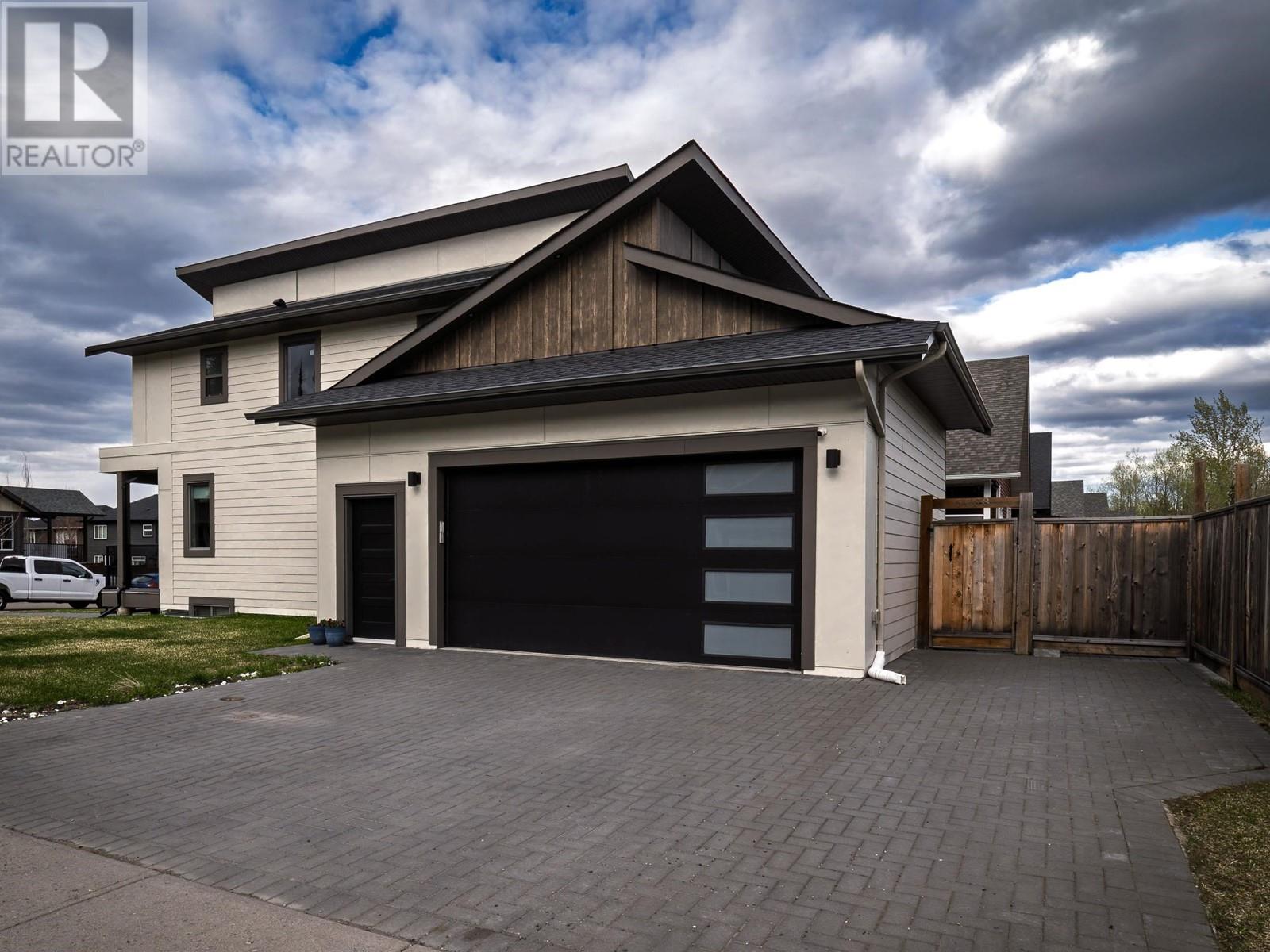
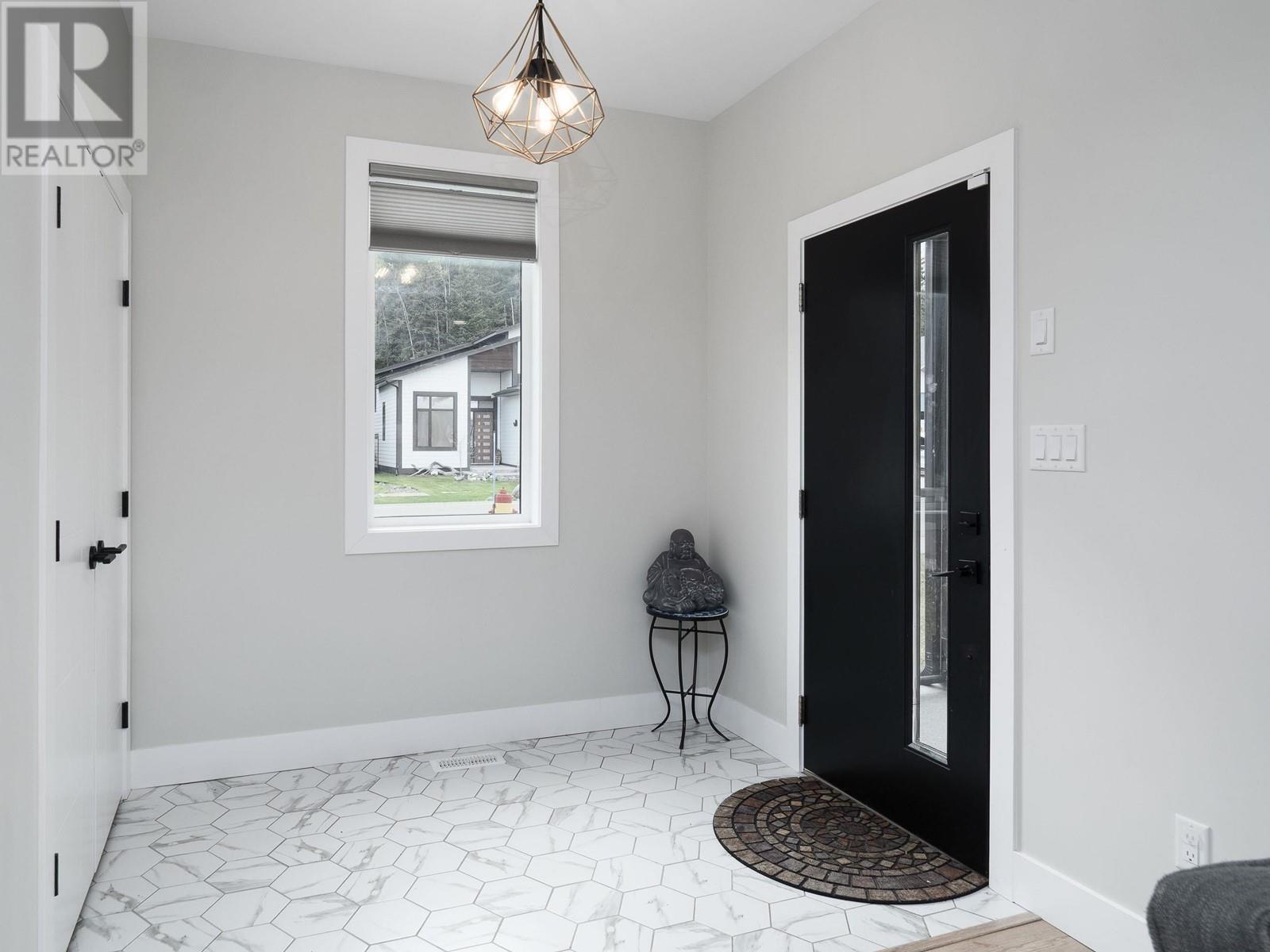


$789,900
3951 PARKVIEW CRESCENT
Prince George, British Columbia, British Columbia, V2N5N7
MLS® Number: R3000026
Property description
* PREC - Personal Real Estate Corporation. Welcome to this stunning, bright home w/ 9ft ceilings. The main floor features an open-concept layout that’s ideal for entertaining, with a seamless flow between the kitchen, dining, and living spaces. Thoughtfully designed with modern finishes throughout, this home offers both style and functionality. Upstairs, you’ll find 3 spacious bedrooms & 2 well-appointed bathrooms, perfect for a young couple or growing family. Downstairs, a fully finished two-bedroom suite provides flexibility — whether you're looking for a mortgage helper or a comfortable space for extended family. With a double garage, RV parking, and fenced yard perfect for your dogs & kids, this property checks all the boxes. Move-in ready! Walking distance to bus stop & close to shopping & grocery stores. Measurements approx.
Building information
Type
*****
Basement Development
*****
Basement Type
*****
Constructed Date
*****
Construction Style Attachment
*****
Exterior Finish
*****
Foundation Type
*****
Heating Fuel
*****
Heating Type
*****
Roof Material
*****
Roof Style
*****
Size Interior
*****
Stories Total
*****
Utility Water
*****
Land information
Size Irregular
*****
Size Total
*****
Rooms
Main level
Laundry room
*****
Foyer
*****
Living room
*****
Dining room
*****
Kitchen
*****
Basement
Bedroom 5
*****
Bedroom 4
*****
Eating area
*****
Living room
*****
Kitchen
*****
Above
Dining nook
*****
Bedroom 3
*****
Bedroom 2
*****
Primary Bedroom
*****
Main level
Laundry room
*****
Foyer
*****
Living room
*****
Dining room
*****
Kitchen
*****
Basement
Bedroom 5
*****
Bedroom 4
*****
Eating area
*****
Living room
*****
Kitchen
*****
Above
Dining nook
*****
Bedroom 3
*****
Bedroom 2
*****
Primary Bedroom
*****
Main level
Laundry room
*****
Foyer
*****
Living room
*****
Dining room
*****
Kitchen
*****
Basement
Bedroom 5
*****
Bedroom 4
*****
Eating area
*****
Living room
*****
Kitchen
*****
Above
Dining nook
*****
Bedroom 3
*****
Bedroom 2
*****
Primary Bedroom
*****
Main level
Laundry room
*****
Foyer
*****
Living room
*****
Dining room
*****
Kitchen
*****
Basement
Bedroom 5
*****
Bedroom 4
*****
Eating area
*****
Courtesy of RE/MAX Core Realty
Book a Showing for this property
Please note that filling out this form you'll be registered and your phone number without the +1 part will be used as a password.
