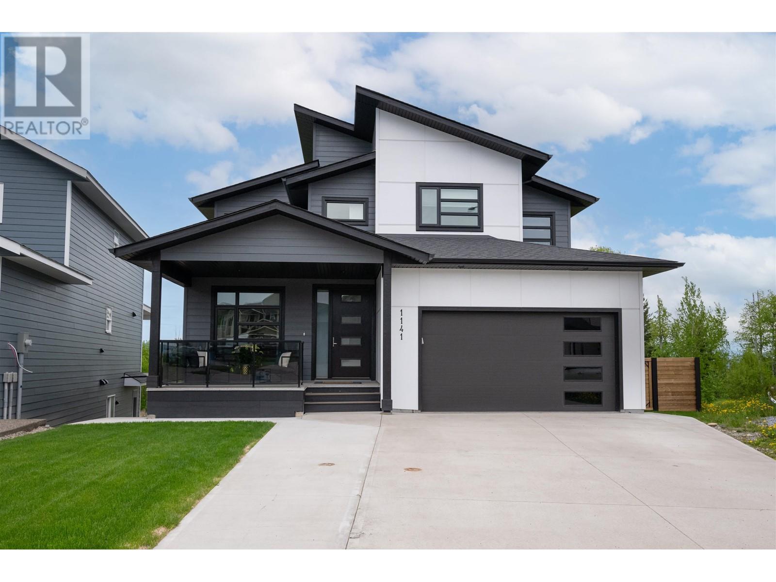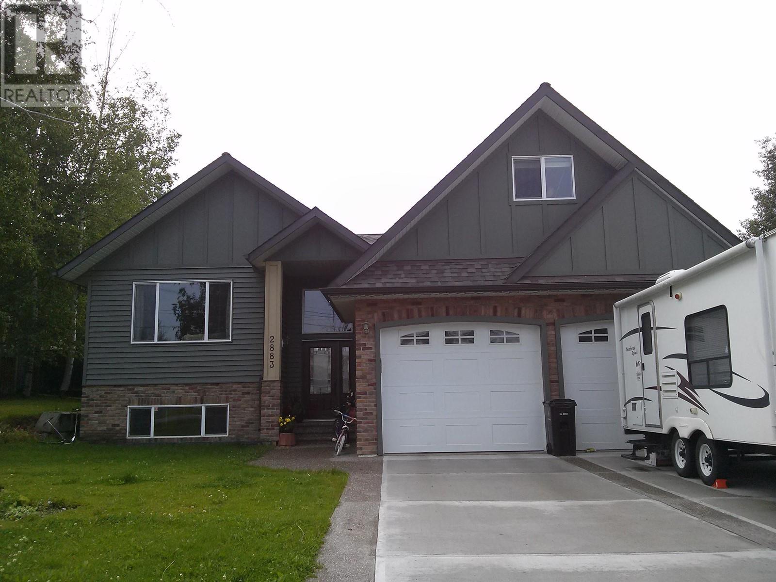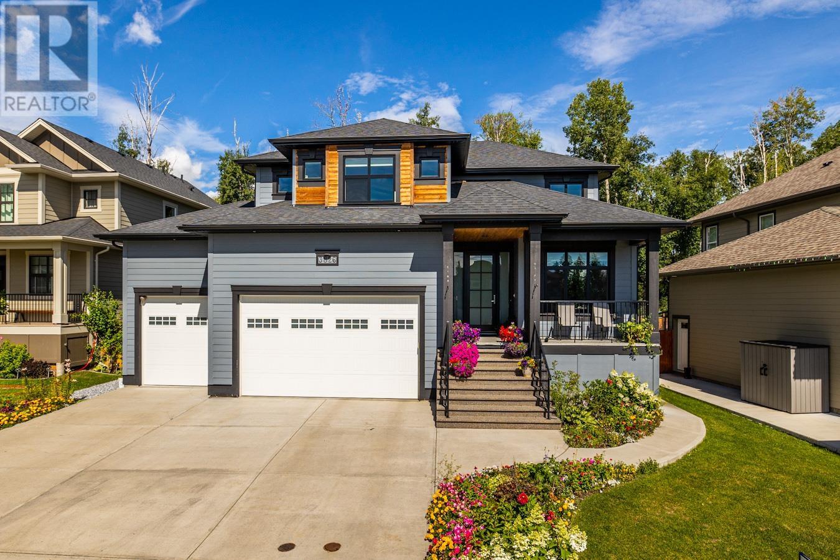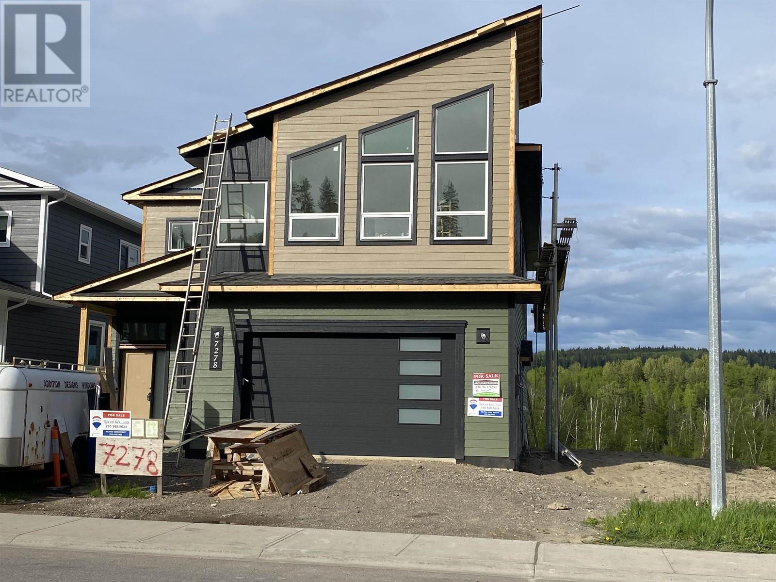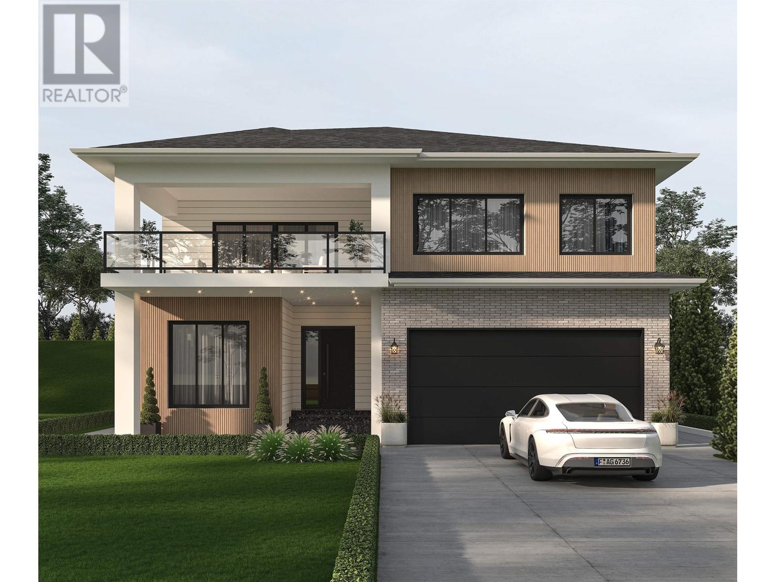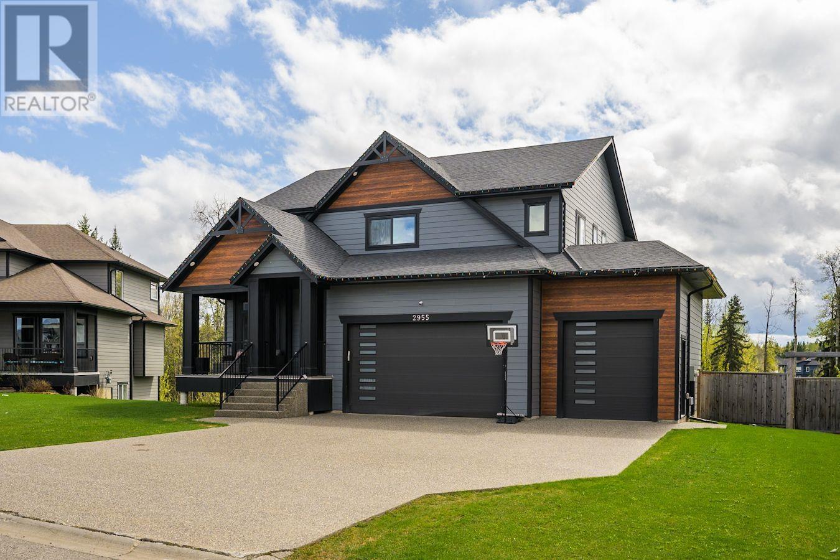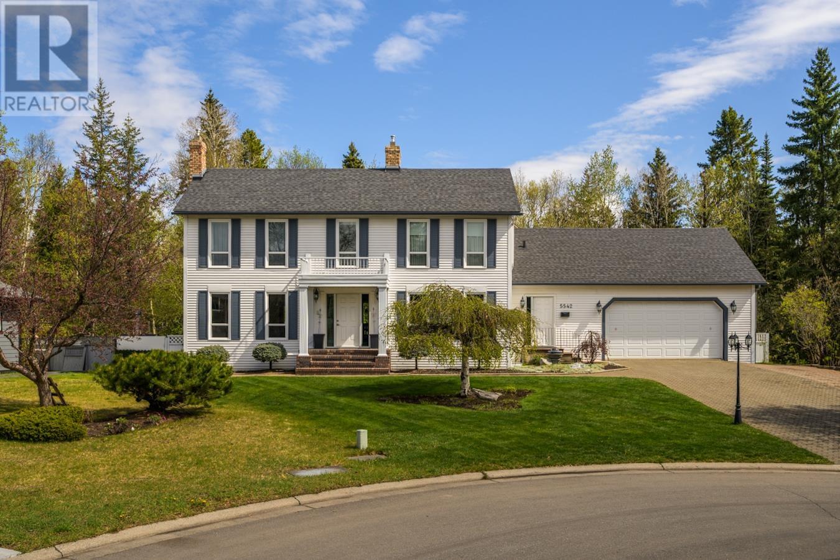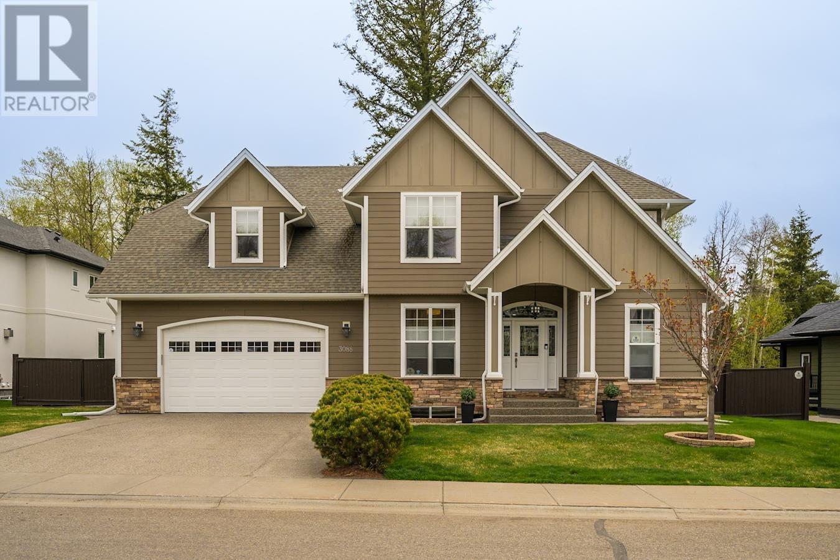Free account required
Unlock the full potential of your property search with a free account! Here's what you'll gain immediate access to:
- Exclusive Access to Every Listing
- Personalized Search Experience
- Favorite Properties at Your Fingertips
- Stay Ahead with Email Alerts
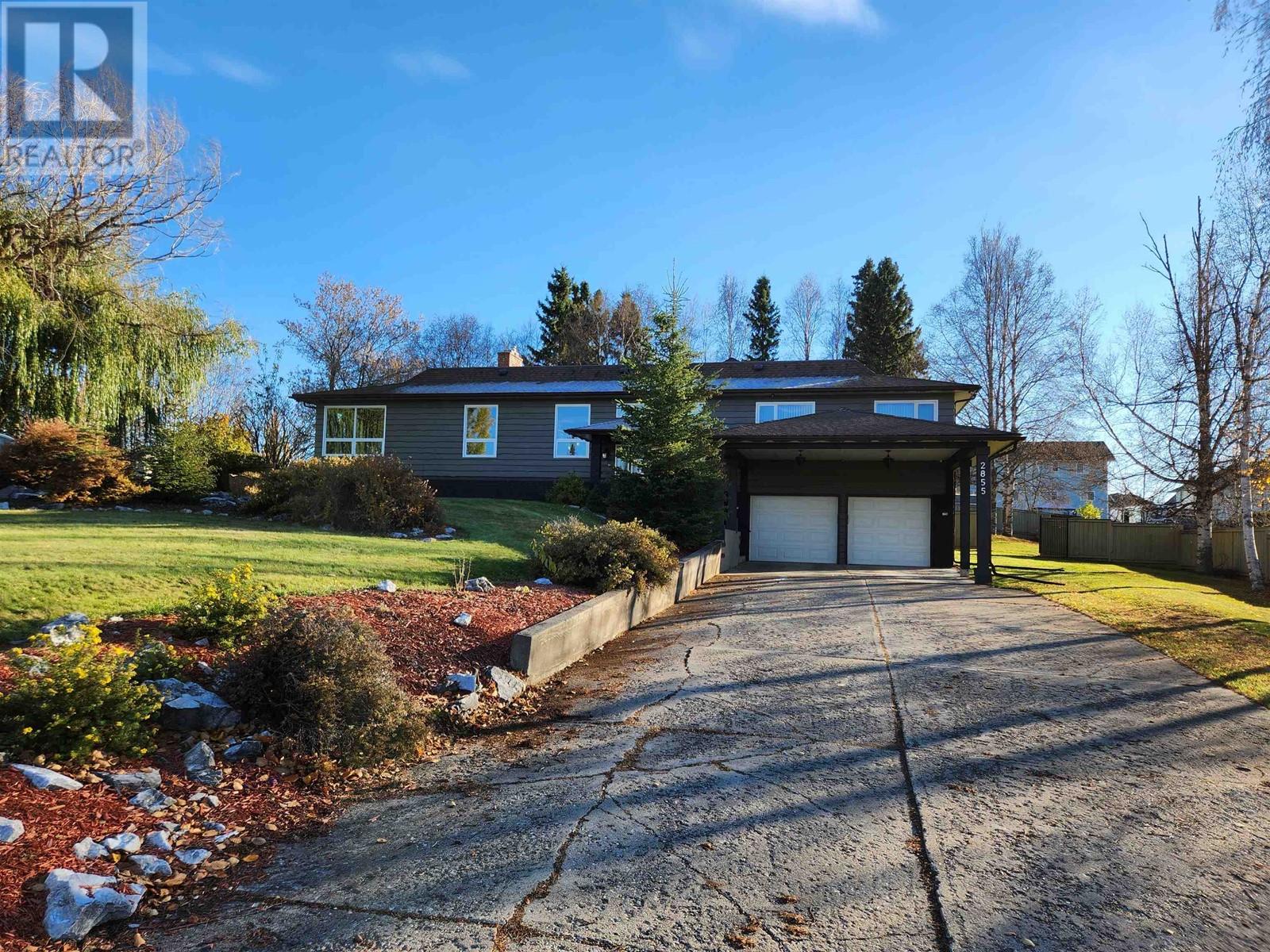
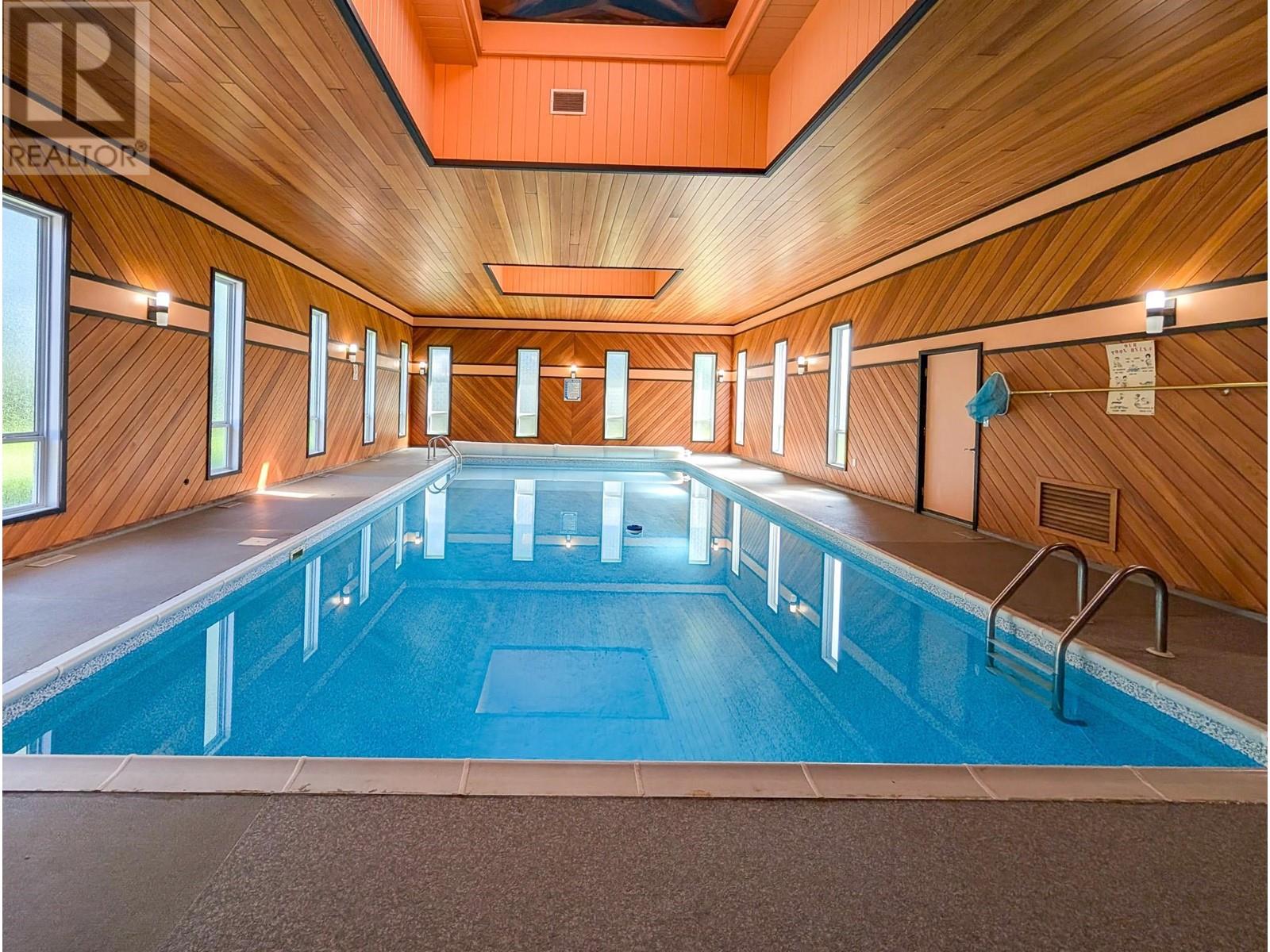
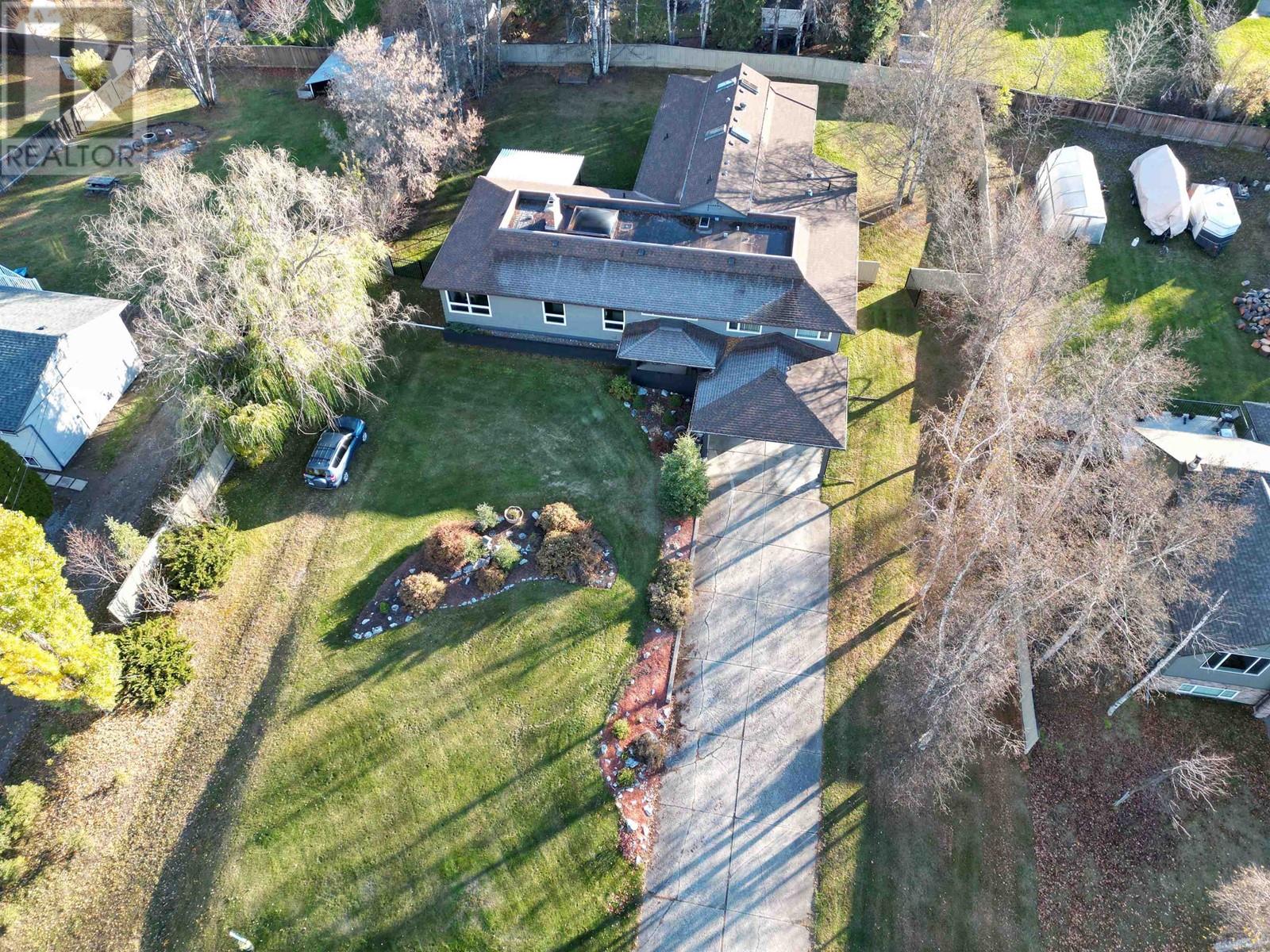
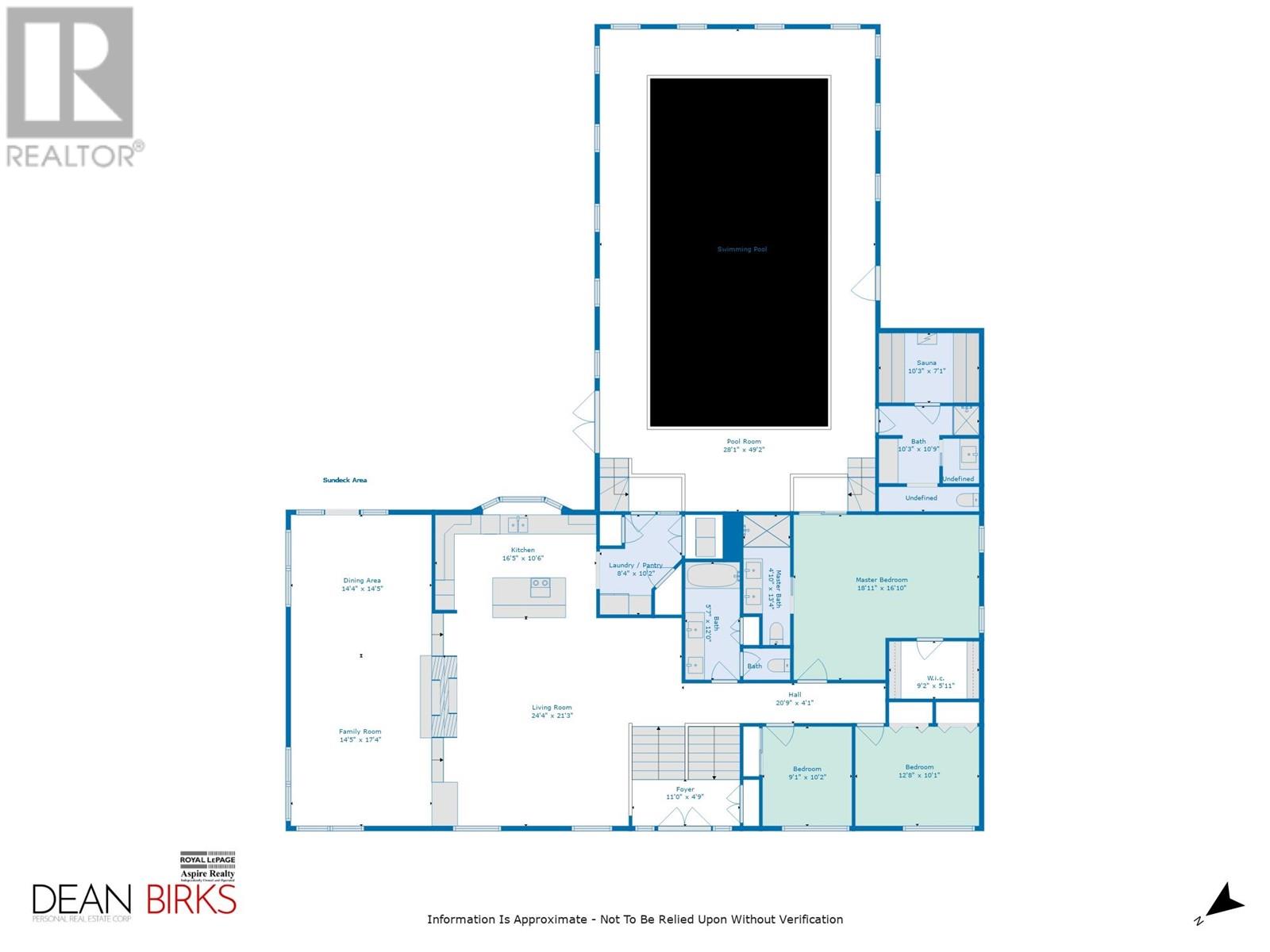
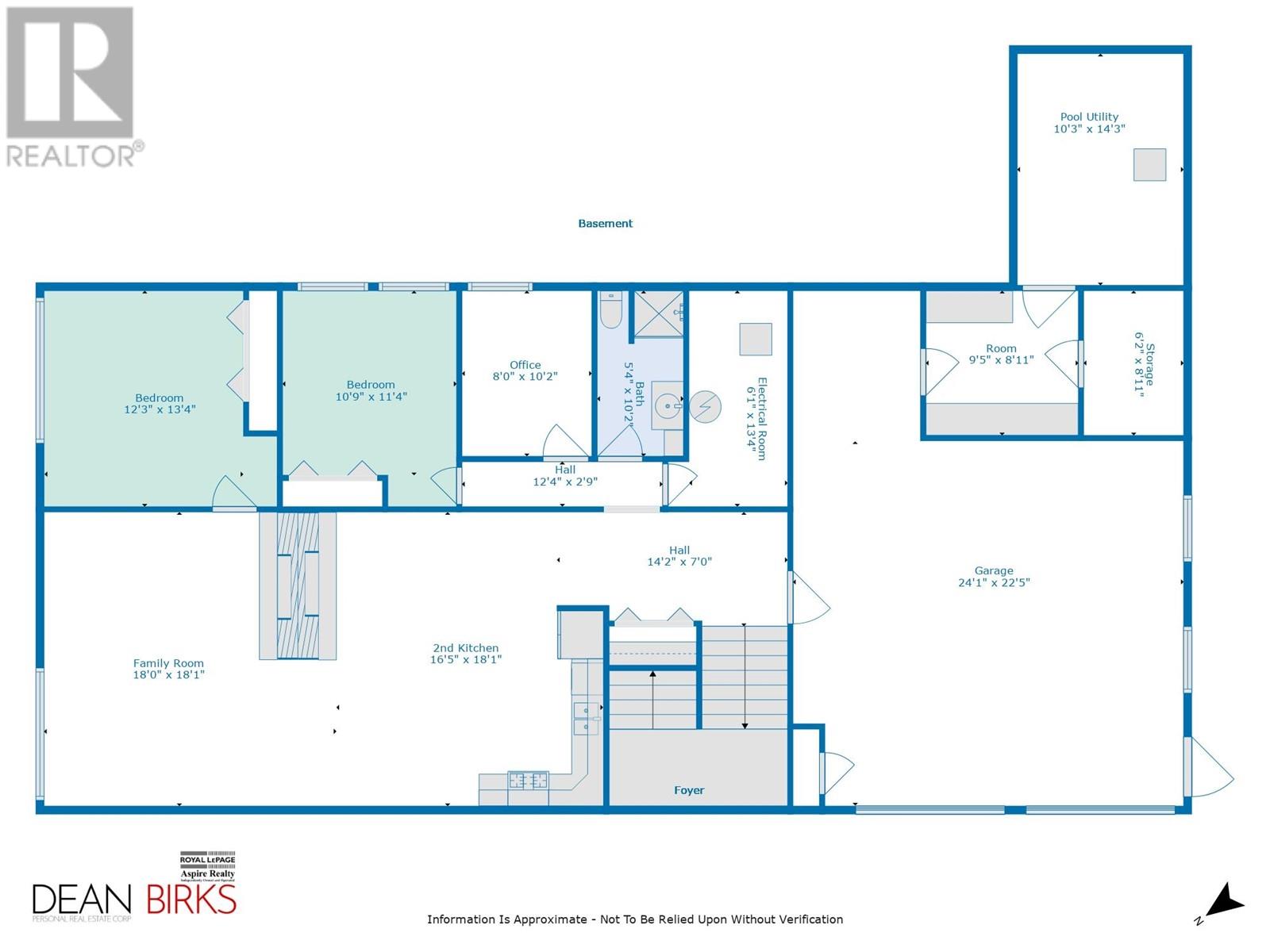
$1,065,000
2855 PARENT ROAD
Prince George, British Columbia, British Columbia, V2N5G2
MLS® Number: R2998764
Property description
* PREC - Personal Real Estate Corporation. Stunning Family Home with Indoor Pool and Luxury Amenities! Welcome to your dream oasis! This exquisite 5-bedroom, 4-bathroom home boasts over 5000 square feet of luxurious living space, nestled on a spacious half-acre lot in a desirable neighborhood. Step inside to discover an open-concept layout that seamlessly blends style and functionality. The heart of the home features a gourmet kitchen with stunning quartz countertops, perfect for family gatherings and entertaining guests. Gorgeous hardwood flooring flows throughout the main level, adding warmth and elegance. But the true showstopper is the incredible 18 by 36 ft indoor pool surrounded by beautiful clear cedar finishes. Basement & Garage have in floor heating. Convenient full kitchen in suite downstairs.
Building information
Type
*****
Amenities
*****
Appliances
*****
Architectural Style
*****
Basement Development
*****
Basement Type
*****
Constructed Date
*****
Construction Style Attachment
*****
Exterior Finish
*****
Fireplace Present
*****
FireplaceTotal
*****
Fire Protection
*****
Foundation Type
*****
Heating Fuel
*****
Heating Type
*****
Roof Material
*****
Roof Style
*****
Size Interior
*****
Stories Total
*****
Utility Water
*****
Land information
Size Irregular
*****
Size Total
*****
Rooms
Main level
Sauna
*****
Other
*****
Primary Bedroom
*****
Bedroom 3
*****
Bedroom 2
*****
Laundry room
*****
Family room
*****
Dining room
*****
Kitchen
*****
Living room
*****
Foyer
*****
Basement
Utility room
*****
Utility room
*****
Storage
*****
Storage
*****
Office
*****
Bedroom 5
*****
Bedroom 4
*****
Family room
*****
Kitchen
*****
Main level
Sauna
*****
Other
*****
Primary Bedroom
*****
Bedroom 3
*****
Bedroom 2
*****
Laundry room
*****
Family room
*****
Dining room
*****
Kitchen
*****
Living room
*****
Foyer
*****
Basement
Utility room
*****
Utility room
*****
Storage
*****
Storage
*****
Office
*****
Bedroom 5
*****
Bedroom 4
*****
Family room
*****
Kitchen
*****
Main level
Sauna
*****
Other
*****
Primary Bedroom
*****
Bedroom 3
*****
Bedroom 2
*****
Laundry room
*****
Family room
*****
Dining room
*****
Kitchen
*****
Living room
*****
Courtesy of Royal LePage Aspire Realty
Book a Showing for this property
Please note that filling out this form you'll be registered and your phone number without the +1 part will be used as a password.
