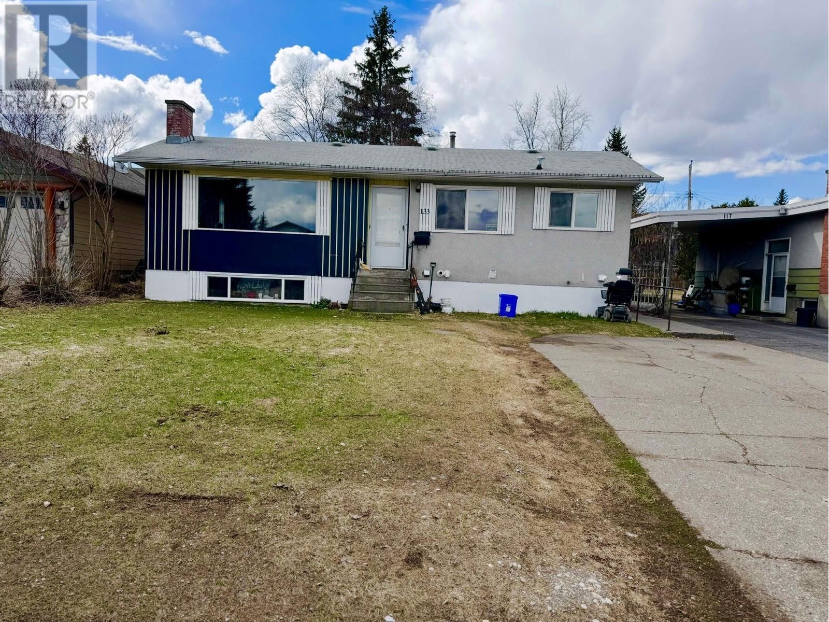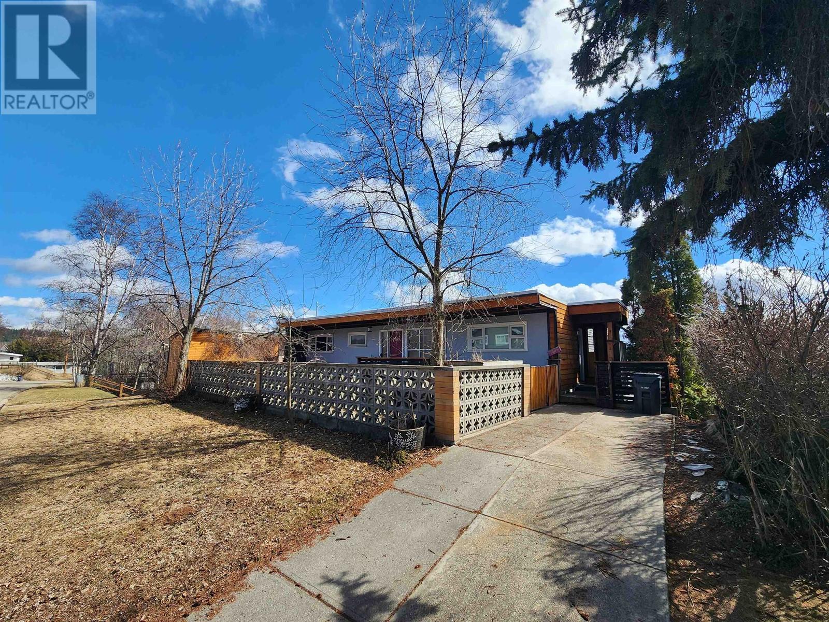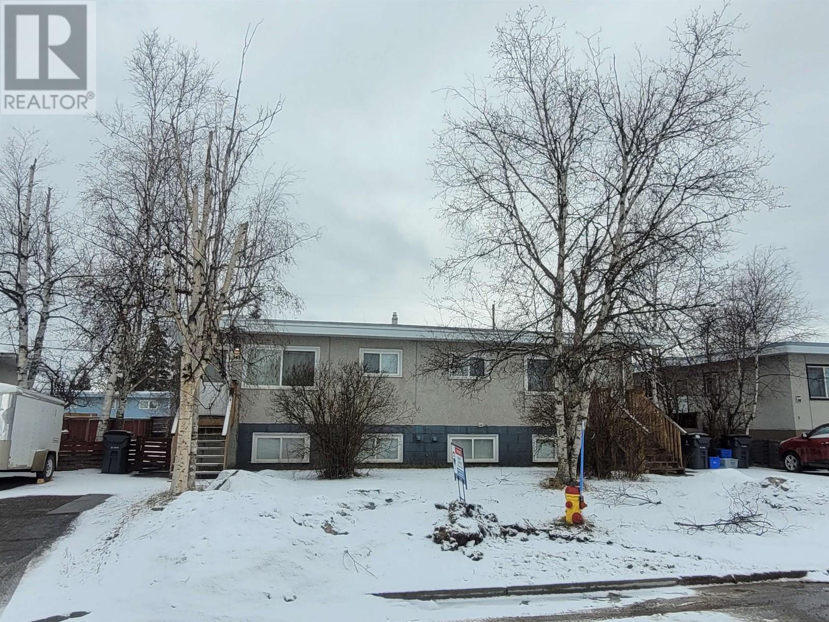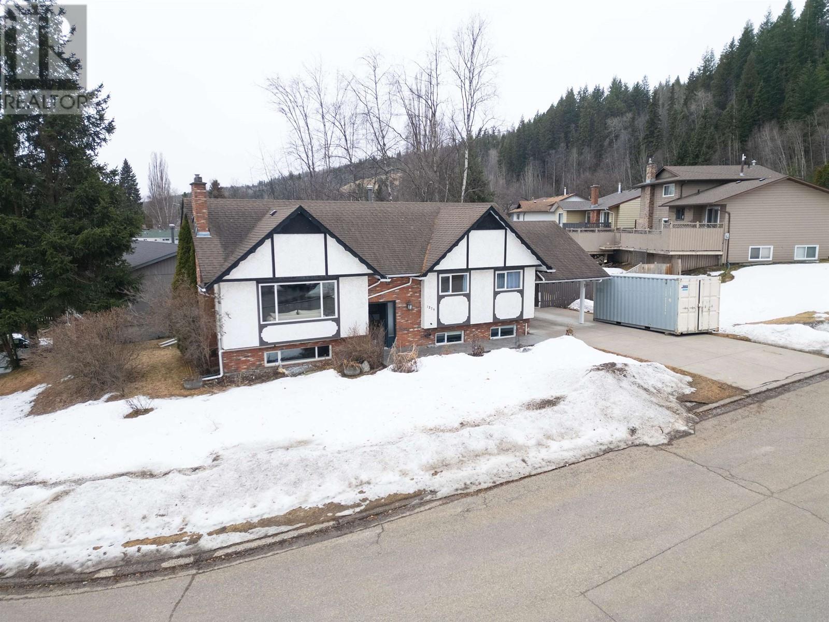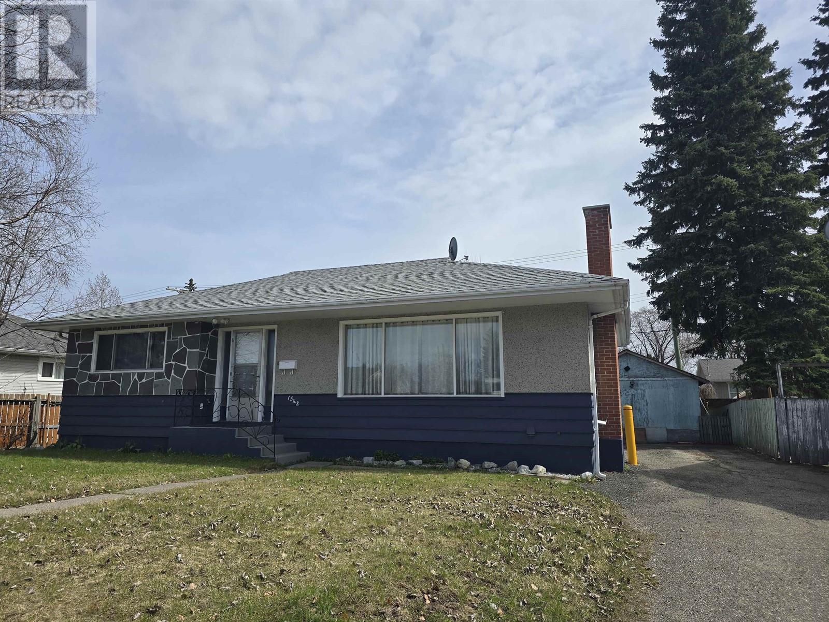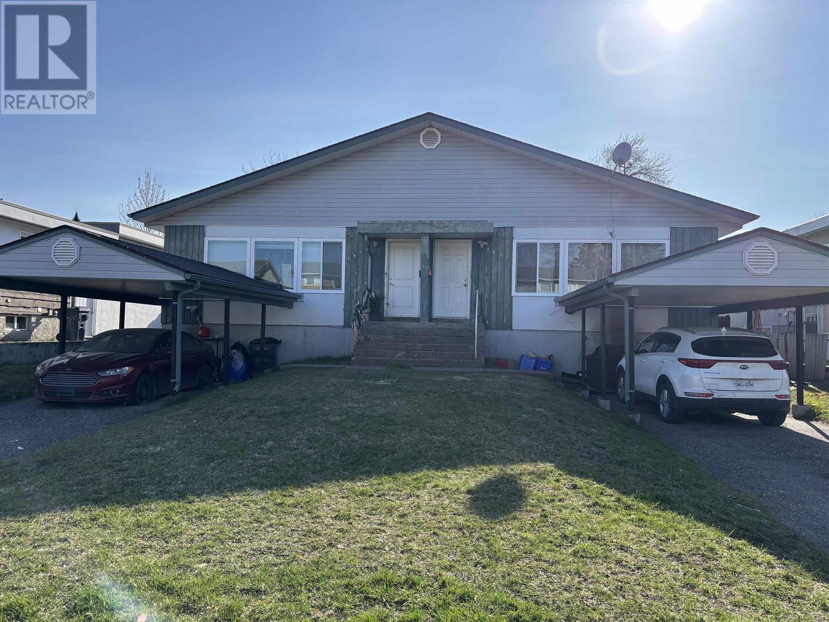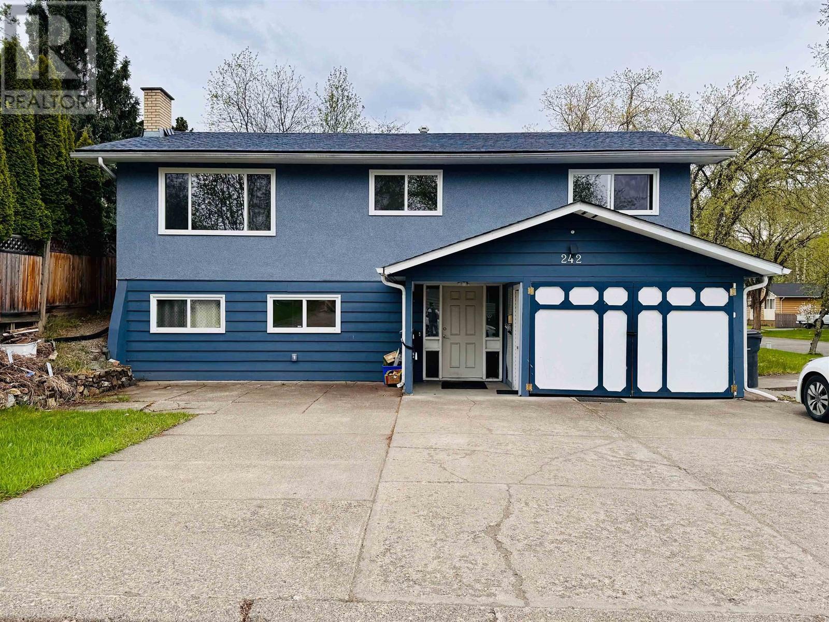Free account required
Unlock the full potential of your property search with a free account! Here's what you'll gain immediate access to:
- Exclusive Access to Every Listing
- Personalized Search Experience
- Favorite Properties at Your Fingertips
- Stay Ahead with Email Alerts

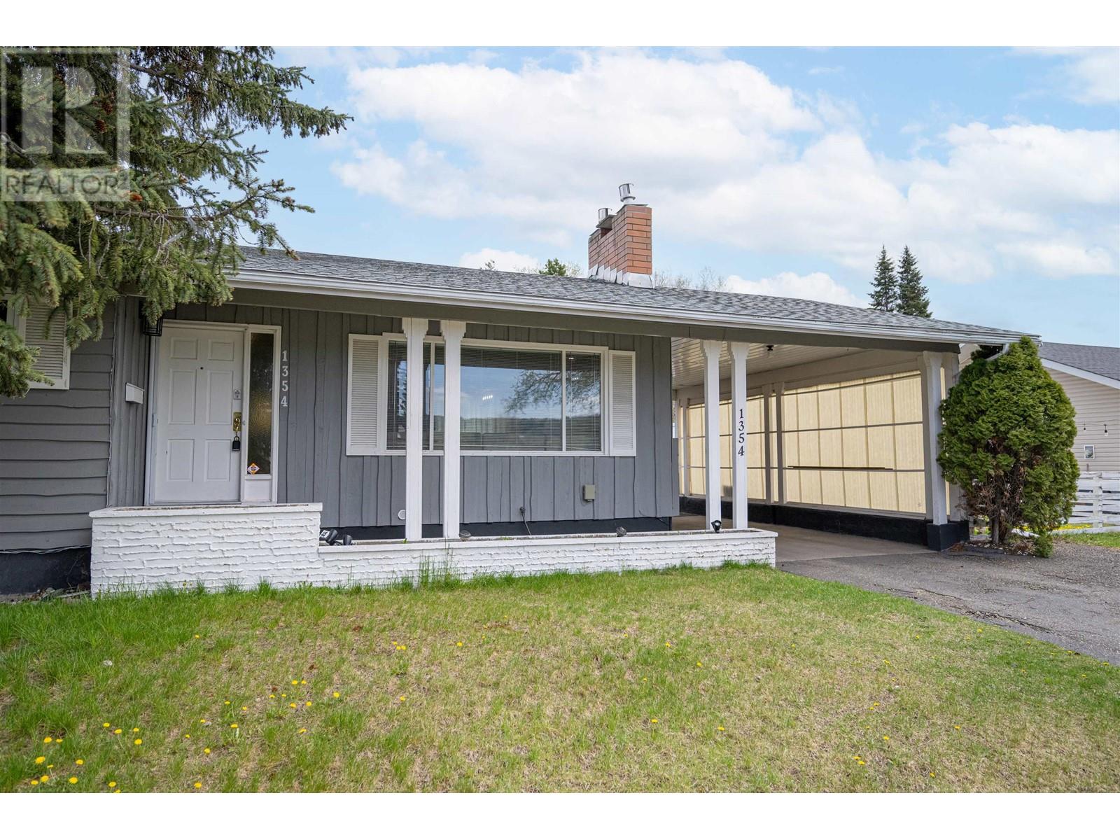
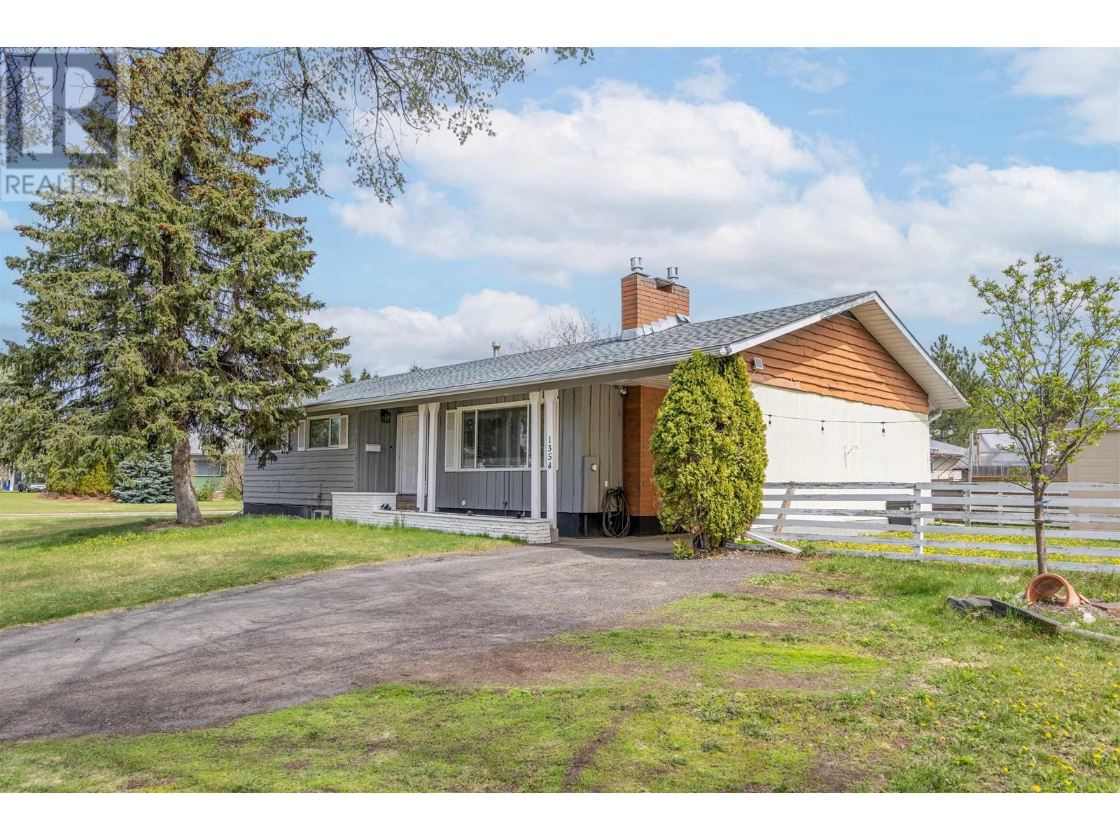
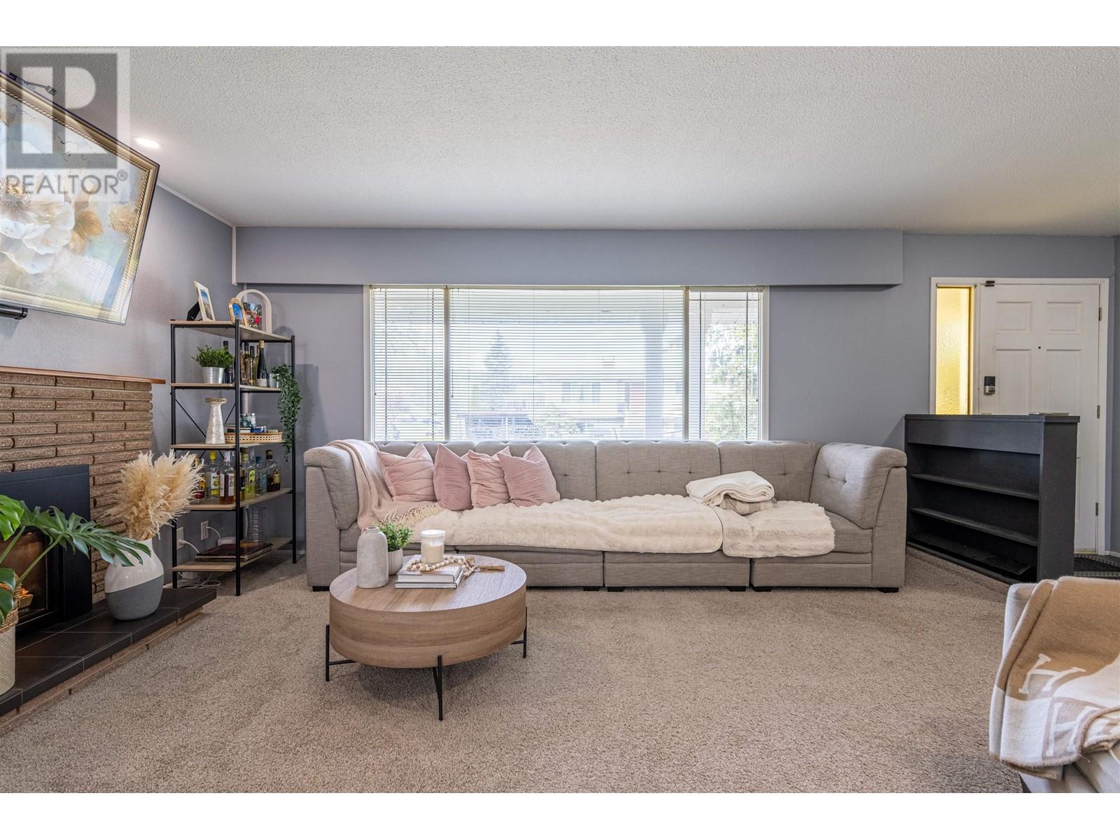
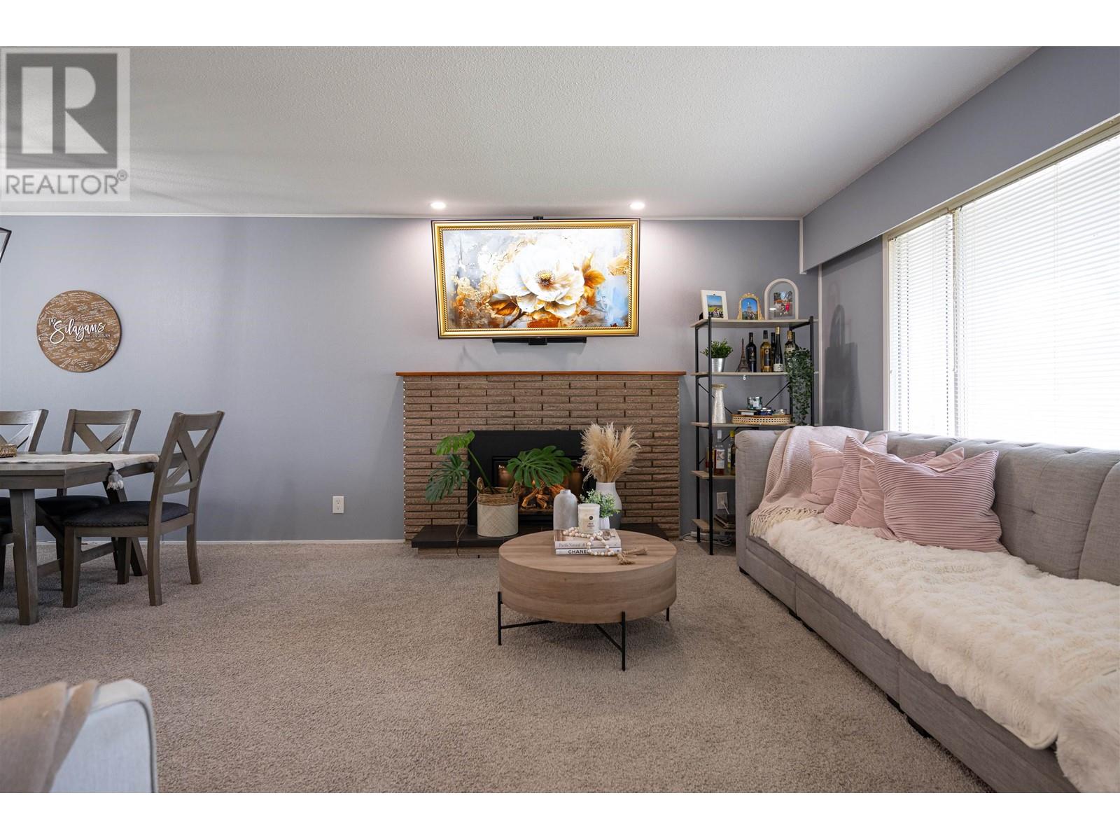
$499,900
1354 LIARD DRIVE
Prince George, British Columbia, British Columbia, V2M3Z7
MLS® Number: R2997929
Property description
* PREC - Personal Real Estate Corporation. Pride of ownership is evident with this great 6 bedroom home in popular Spruceland. It is close to shopping, Rainbow Park, bus routes & schools. On the main floor, there are 3 bedrooms (master has an ensuite), an updated kitchen & a nice-size living room with a gas fireplace. Downstairs there is a 3 bedroom suite with a separate entrance & laundry that the upstairs use once a week. (There is no laundry upstairs). Rent downstairs is currently $1,750.00 (rented by the room), including utilities. The majority of the windows are vinyl & the roof is 4 years old. There is a carport to keep the snow off of your vehicles. Please have your realtor read the realtor remarks on the tenants. Lot size meas. is taken from tax ass. & all meas. are approx. & to be verified by buyer if deemed important.
Building information
Type
*****
Basement Development
*****
Basement Type
*****
Constructed Date
*****
Construction Style Attachment
*****
Exterior Finish
*****
Fireplace Present
*****
FireplaceTotal
*****
Foundation Type
*****
Heating Fuel
*****
Heating Type
*****
Roof Material
*****
Roof Style
*****
Size Interior
*****
Stories Total
*****
Utility Water
*****
Land information
Size Irregular
*****
Size Total
*****
Rooms
Main level
Bedroom 3
*****
Bedroom 2
*****
Primary Bedroom
*****
Dining room
*****
Kitchen
*****
Living room
*****
Basement
Bedroom 6
*****
Bedroom 5
*****
Bedroom 4
*****
Kitchen
*****
Living room
*****
Main level
Bedroom 3
*****
Bedroom 2
*****
Primary Bedroom
*****
Dining room
*****
Kitchen
*****
Living room
*****
Basement
Bedroom 6
*****
Bedroom 5
*****
Bedroom 4
*****
Kitchen
*****
Living room
*****
Main level
Bedroom 3
*****
Bedroom 2
*****
Primary Bedroom
*****
Dining room
*****
Kitchen
*****
Living room
*****
Basement
Bedroom 6
*****
Bedroom 5
*****
Bedroom 4
*****
Kitchen
*****
Living room
*****
Main level
Bedroom 3
*****
Bedroom 2
*****
Primary Bedroom
*****
Dining room
*****
Kitchen
*****
Living room
*****
Basement
Bedroom 6
*****
Bedroom 5
*****
Bedroom 4
*****
Kitchen
*****
Living room
*****
Main level
Bedroom 3
*****
Bedroom 2
*****
Primary Bedroom
*****
Dining room
*****
Kitchen
*****
Living room
*****
Courtesy of Royal LePage Aspire Realty
Book a Showing for this property
Please note that filling out this form you'll be registered and your phone number without the +1 part will be used as a password.
