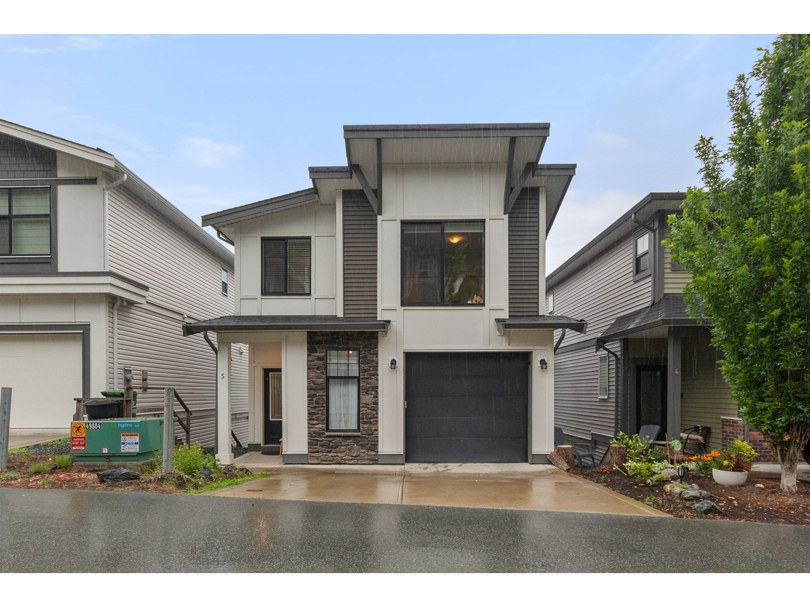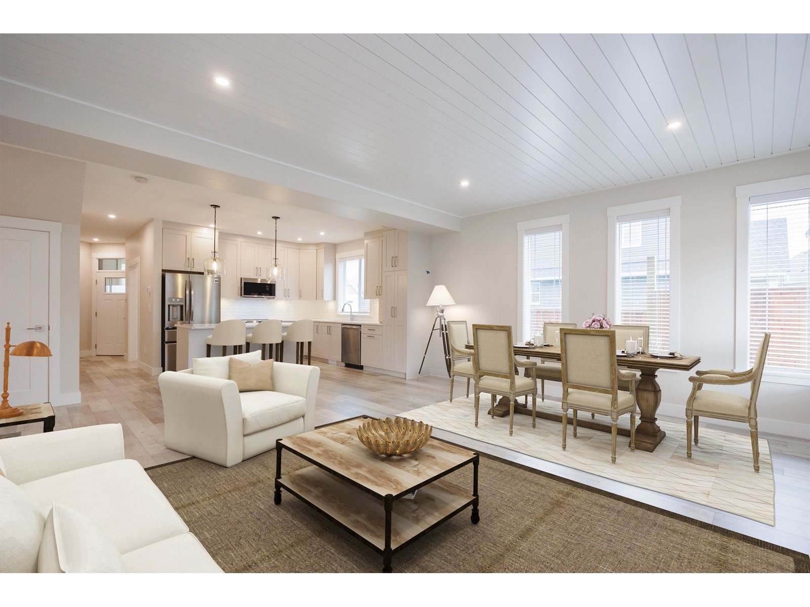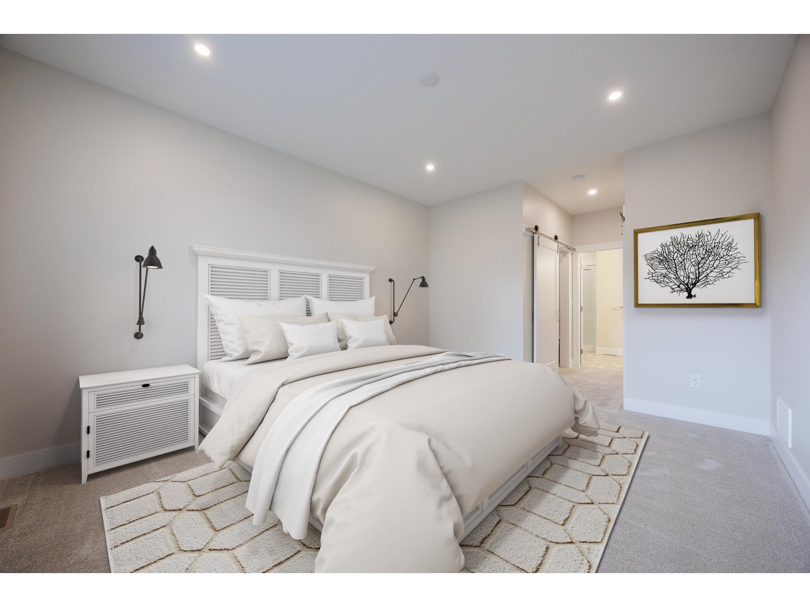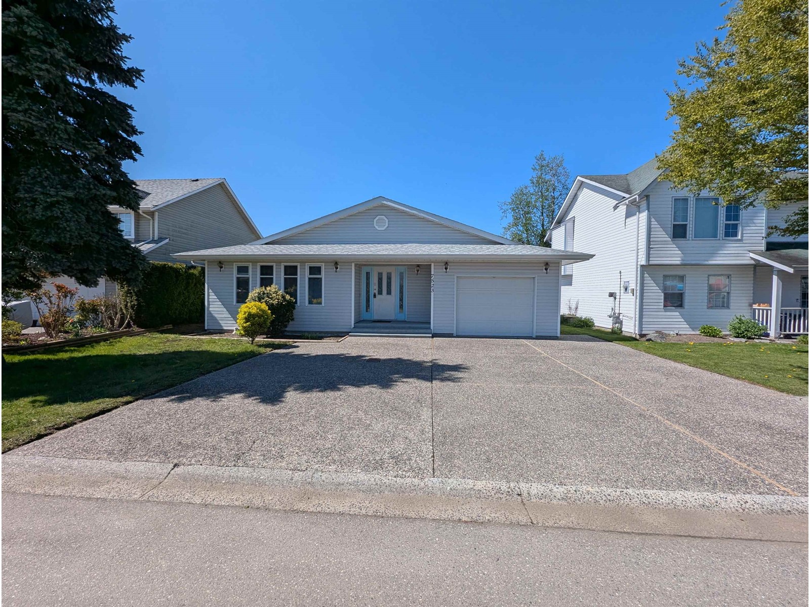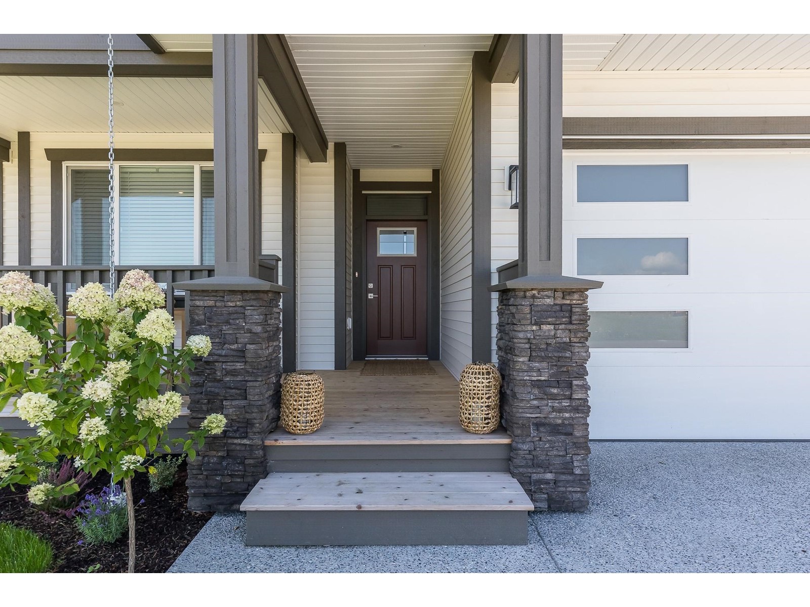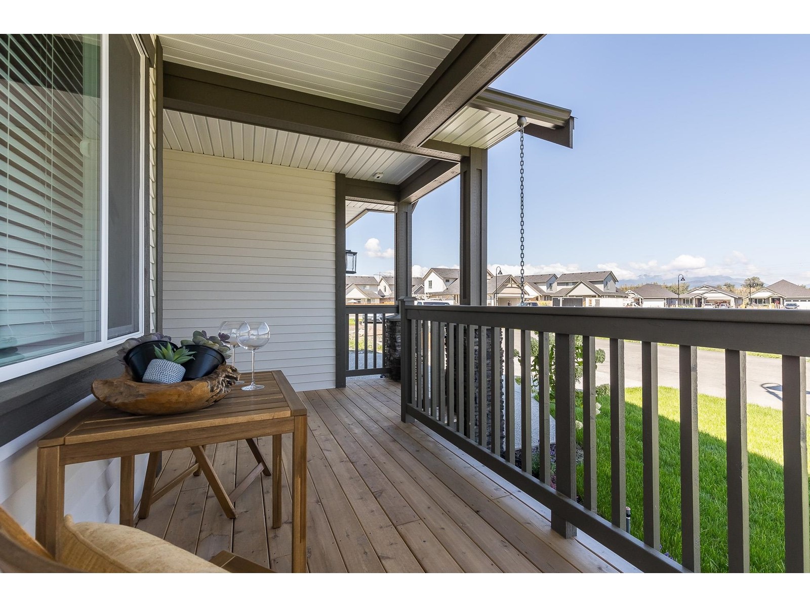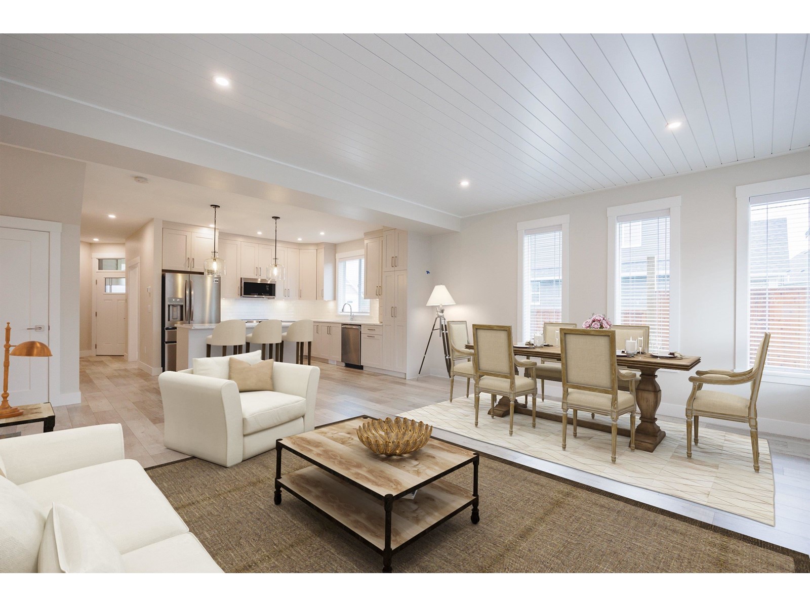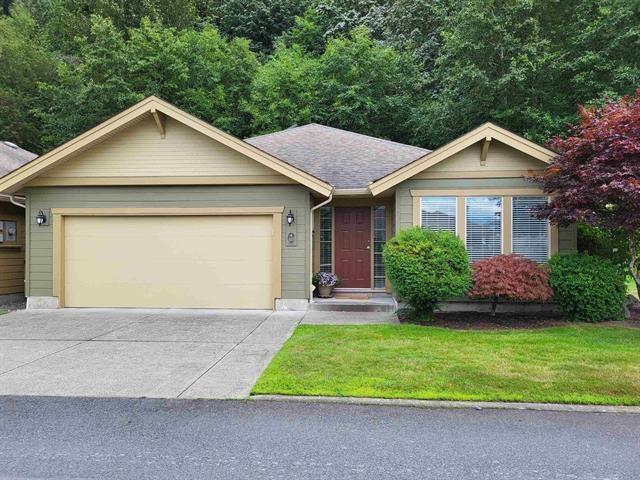Free account required
Unlock the full potential of your property search with a free account! Here's what you'll gain immediate access to:
- Exclusive Access to Every Listing
- Personalized Search Experience
- Favorite Properties at Your Fingertips
- Stay Ahead with Email Alerts
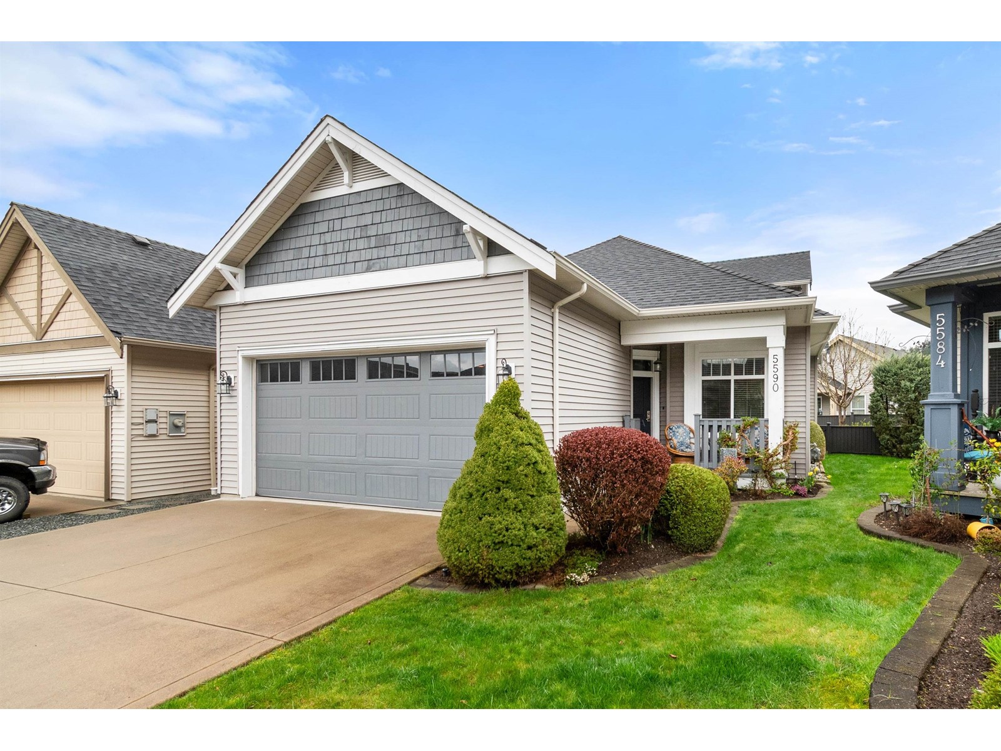
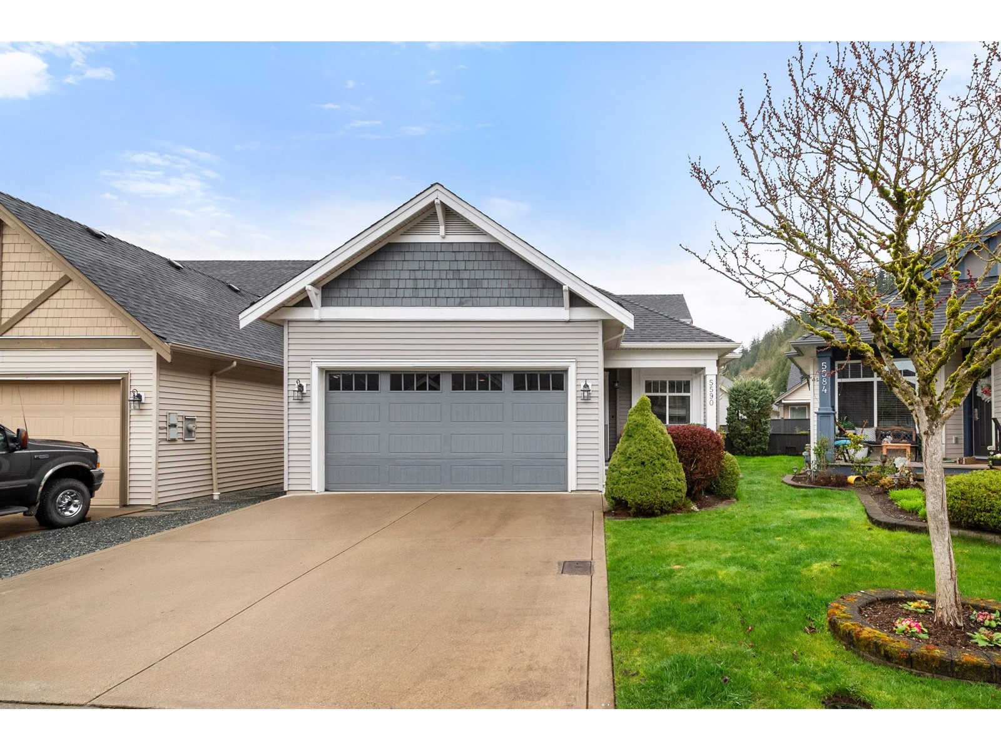
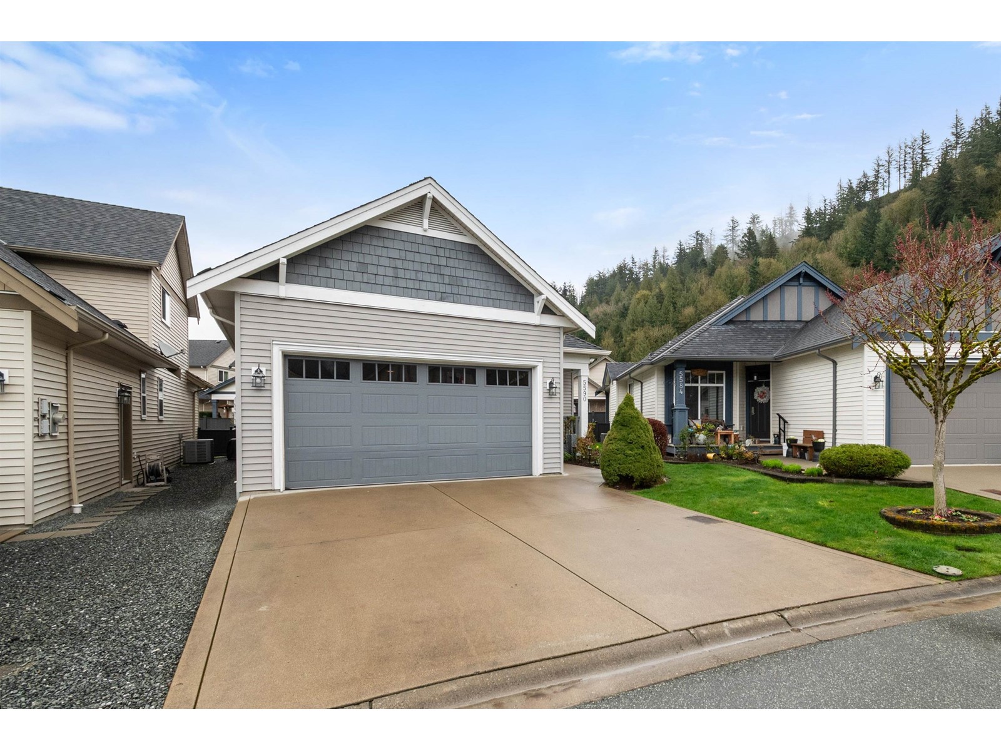
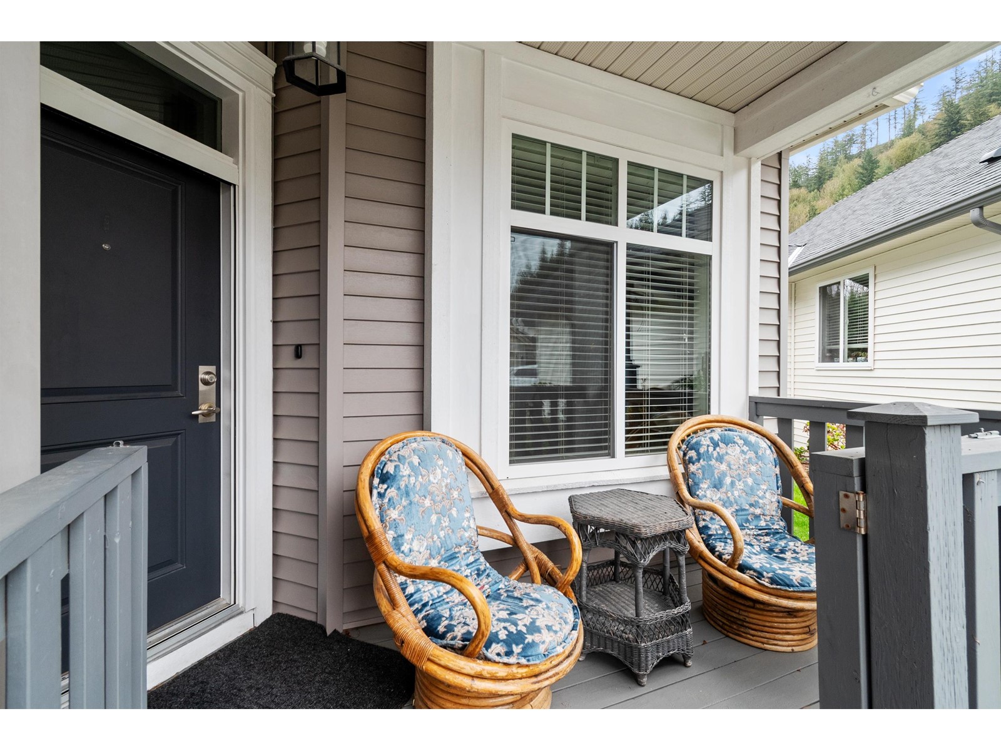
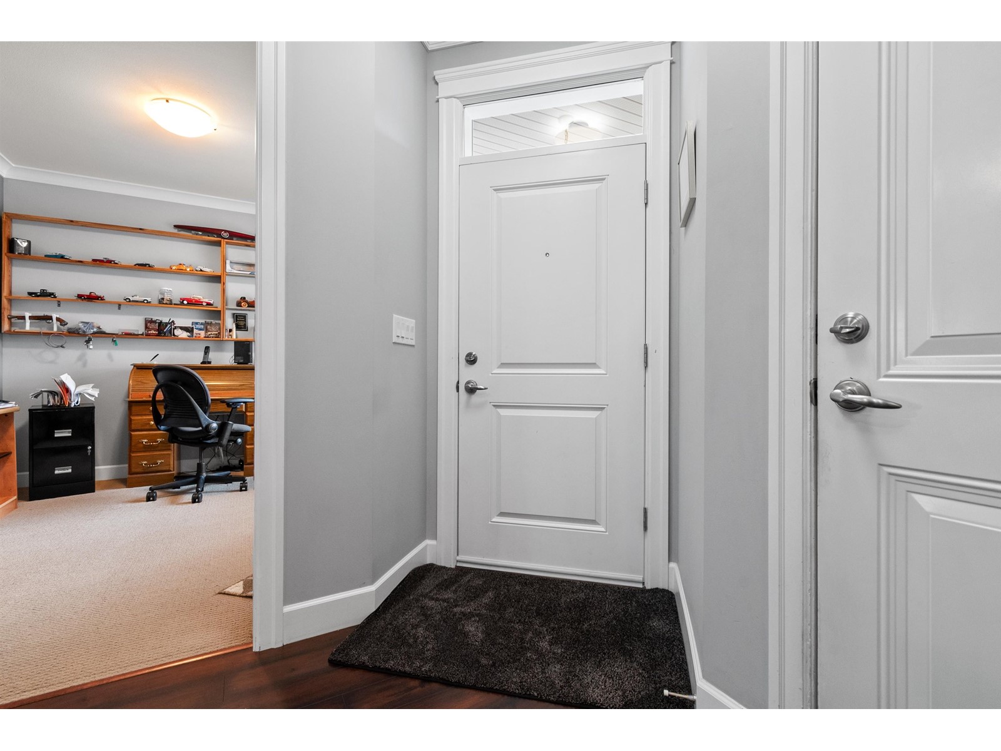
$775,000
5590 CRAWLEY DRIVE
Chilliwack, British Columbia, British Columbia, V2R0P7
MLS® Number: R2996333
Property description
Detached rancher w/ loft in 45+ gated community"”The Villages at Englewood! This pristine 2 bed + den home features a large primary on main w/ walk-in closet & ensuite, 2-pc bath for guests, open concept living, stunning kitchen w/ quartz counters, under cabinet lighting, S/S appliances, soft-close drawers, island, & formal dining. Living room has a gas fireplace with fan; den makes a great office. Upstairs: rec room, 2nd bed & full bath with new glass door. One of the largest lots in the complex boasting a sunny backyard w/ custom 16x24 cedar deck, fully fenced, irrigation system & cherry tree. A/C done 2023, stair access to big crawl, double garage + 2 parking. RV parking in the complex, beautiful clubhouse with the ability to walk to Garrison & Vedder! Mins from HWY 1 and Cultus Lake! * PREC - Personal Real Estate Corporation
Building information
Type
*****
Amenities
*****
Appliances
*****
Basement Type
*****
Constructed Date
*****
Construction Style Attachment
*****
Cooling Type
*****
Fireplace Present
*****
FireplaceTotal
*****
Heating Type
*****
Size Interior
*****
Stories Total
*****
Land information
Size Depth
*****
Size Frontage
*****
Size Irregular
*****
Size Total
*****
Rooms
Main level
Den
*****
Dining room
*****
Primary Bedroom
*****
Living room
*****
Kitchen
*****
Above
Bedroom 2
*****
Recreational, Games room
*****
Main level
Den
*****
Dining room
*****
Primary Bedroom
*****
Living room
*****
Kitchen
*****
Above
Bedroom 2
*****
Recreational, Games room
*****
Main level
Den
*****
Dining room
*****
Primary Bedroom
*****
Living room
*****
Kitchen
*****
Above
Bedroom 2
*****
Recreational, Games room
*****
Main level
Den
*****
Dining room
*****
Primary Bedroom
*****
Living room
*****
Kitchen
*****
Above
Bedroom 2
*****
Recreational, Games room
*****
Main level
Den
*****
Dining room
*****
Primary Bedroom
*****
Living room
*****
Kitchen
*****
Above
Bedroom 2
*****
Recreational, Games room
*****
Main level
Den
*****
Dining room
*****
Primary Bedroom
*****
Living room
*****
Kitchen
*****
Above
Bedroom 2
*****
Recreational, Games room
*****
Main level
Den
*****
Dining room
*****
Primary Bedroom
*****
Living room
*****
Kitchen
*****
Above
Bedroom 2
*****
Recreational, Games room
*****
Main level
Den
*****
Courtesy of RE/MAX Nyda Realty Inc.
Book a Showing for this property
Please note that filling out this form you'll be registered and your phone number without the +1 part will be used as a password.
