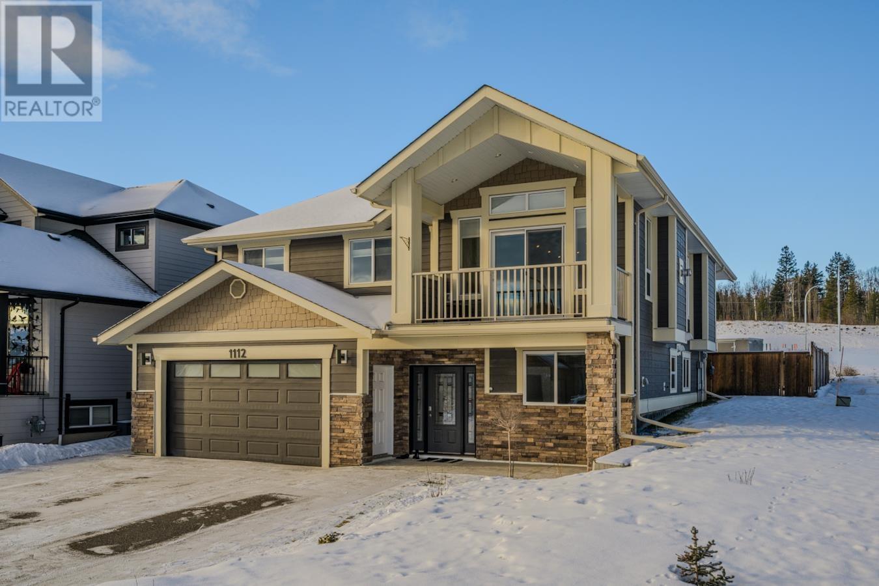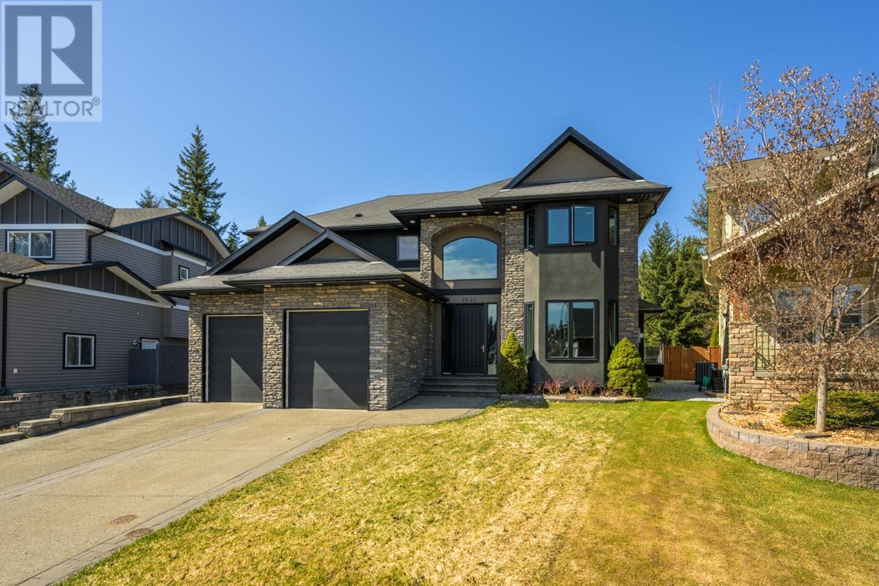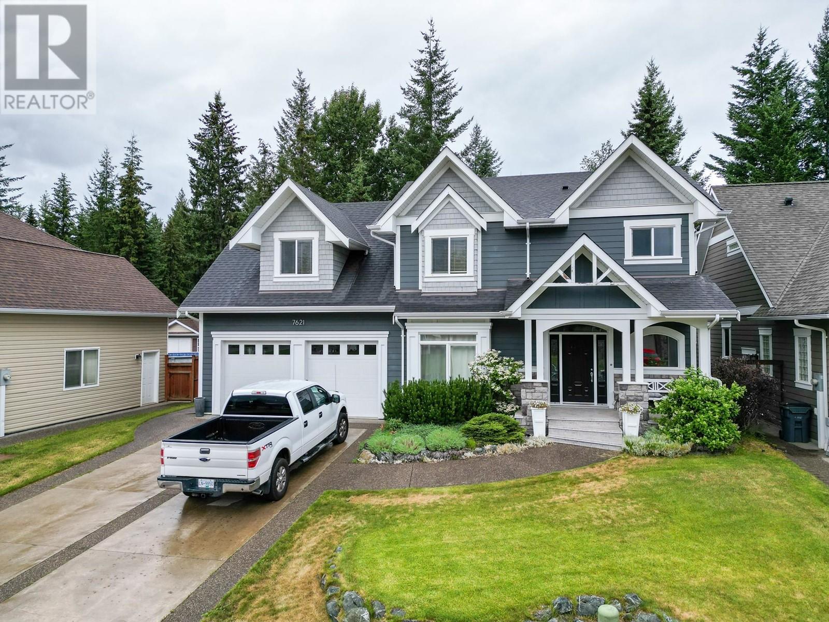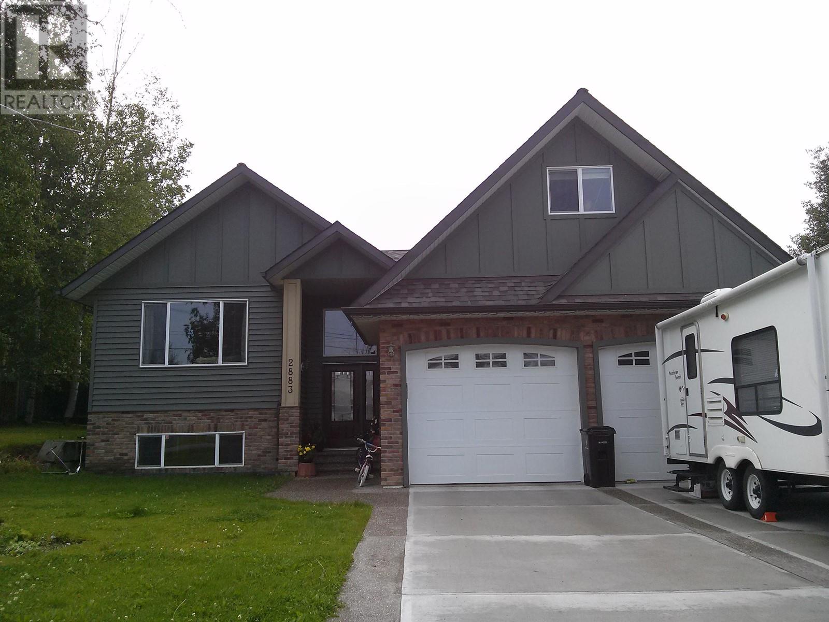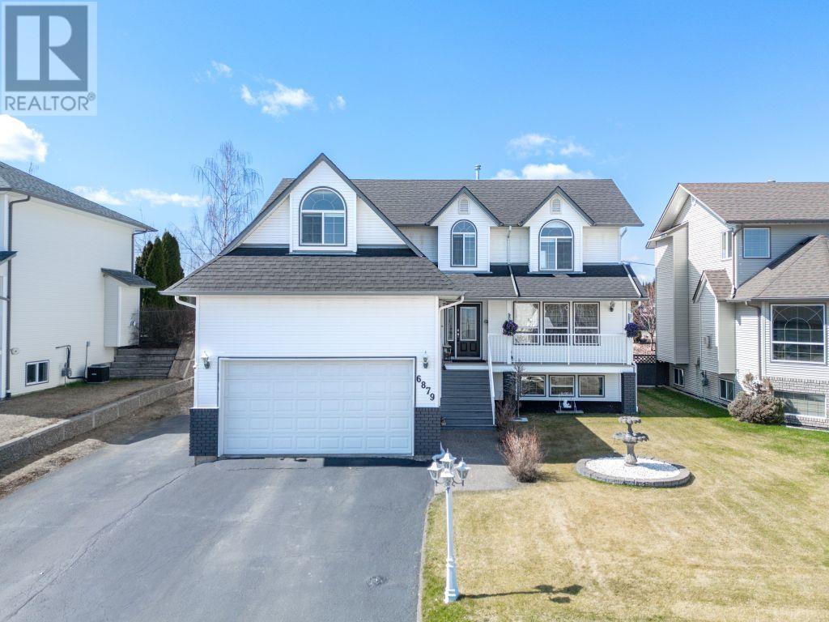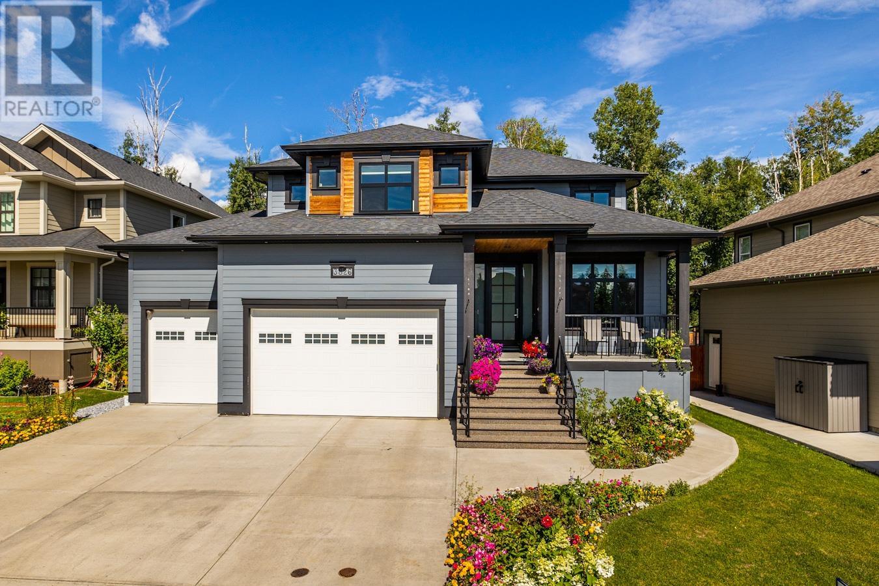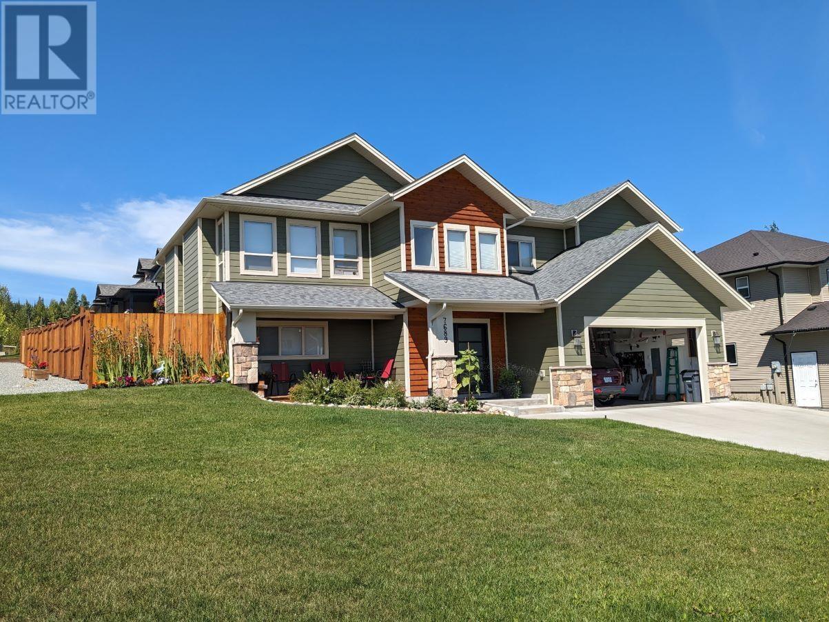Free account required
Unlock the full potential of your property search with a free account! Here's what you'll gain immediate access to:
- Exclusive Access to Every Listing
- Personalized Search Experience
- Favorite Properties at Your Fingertips
- Stay Ahead with Email Alerts
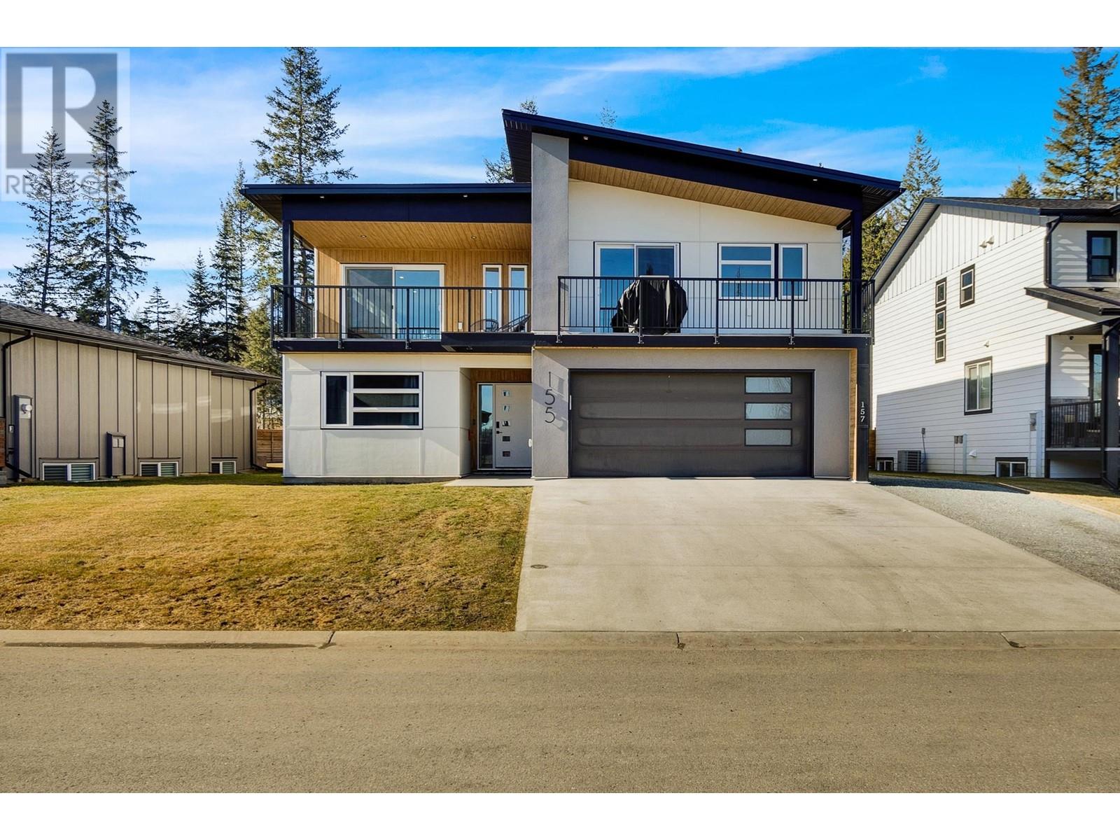
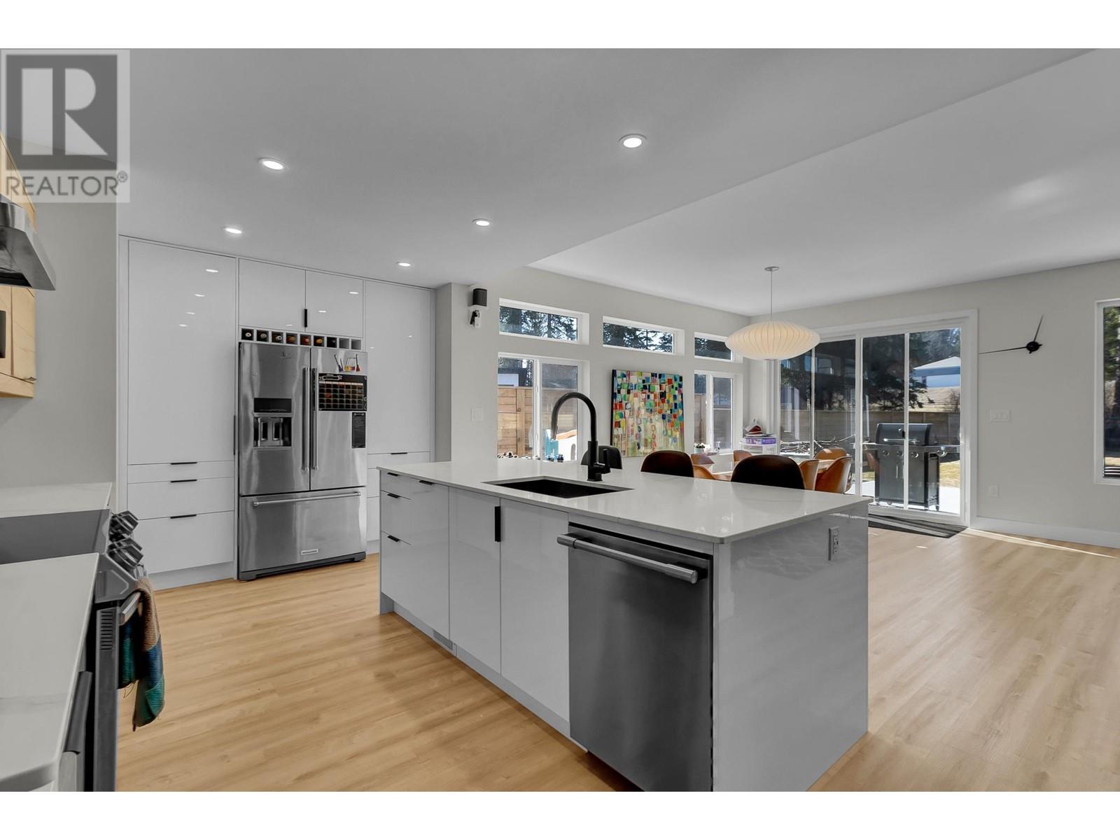

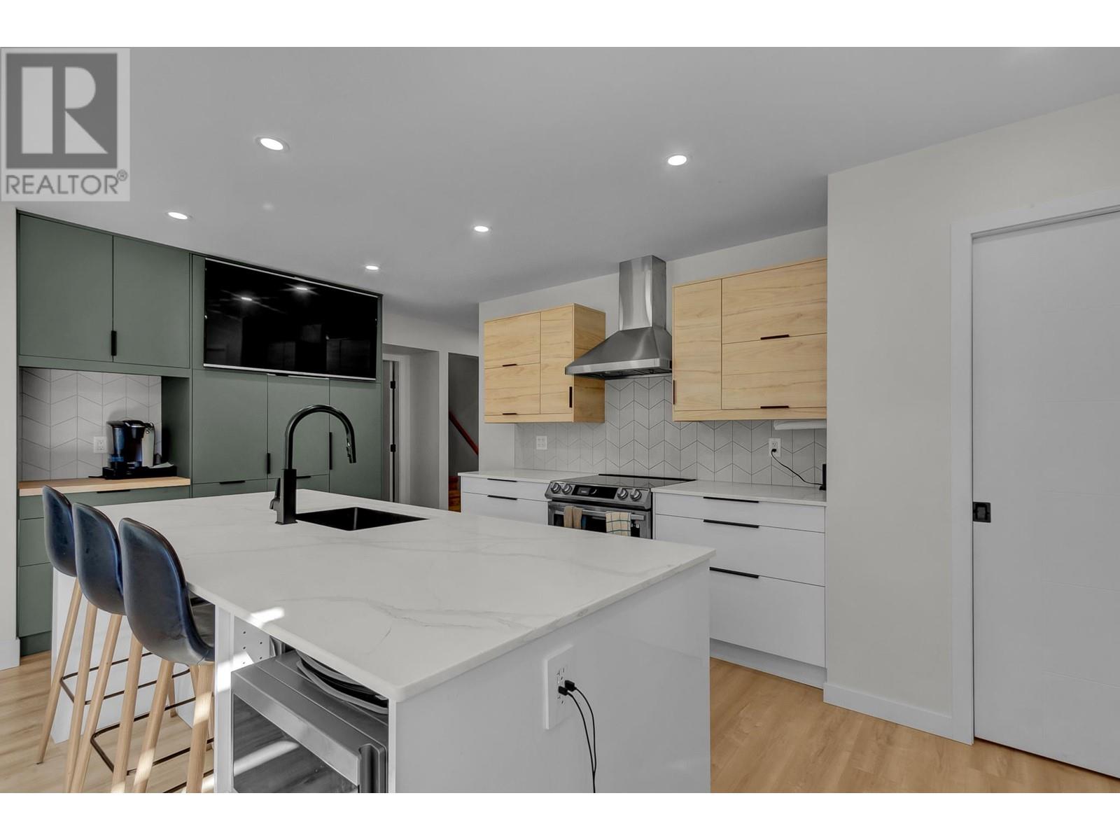
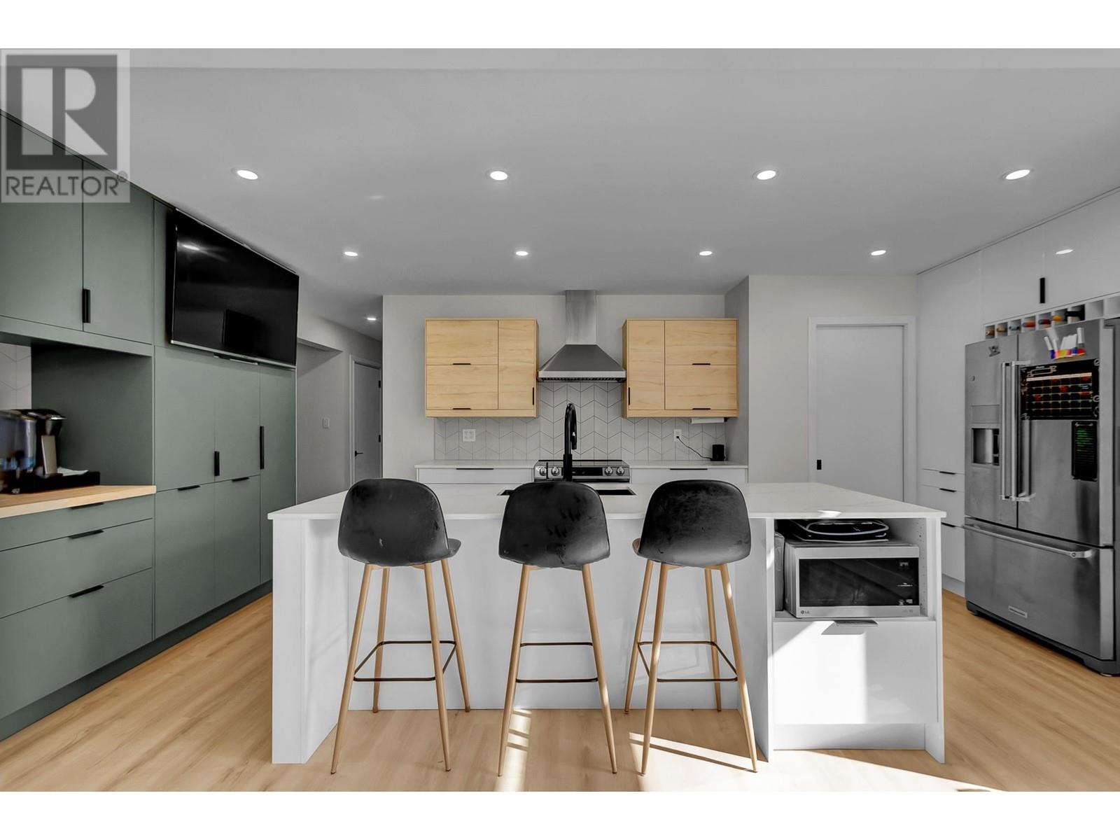
$899,900
155 4393 COWART ROAD
Prince George, British Columbia, British Columbia, V2N0H8
MLS® Number: R2995769
Property description
Located in prestigious Forest Park, this 4-bed, 4-bath home offers space, style, and versatility. The primary suite features walk-out access to a private patio. The kitchen is a total standout, with tons of cabinet space, a walk-in pantry, and even a coffee bar to kickstart your mornings. The living room is bright and welcoming, thanks to big windows that let in loads of natural light and give you a great view of the southwest-facing backyard. Upstairs includes a bonus playroom, and downstairs, a professionally soundproofed media room is perfect for movie nights. A fully self-contained 1-bedroom suite above the garage offers excellent income potential or private guest space. Steps from College Heights Elementary.
Building information
Type
*****
Basement Development
*****
Basement Type
*****
Constructed Date
*****
Construction Style Attachment
*****
Foundation Type
*****
Heating Fuel
*****
Heating Type
*****
Roof Material
*****
Roof Style
*****
Size Interior
*****
Stories Total
*****
Utility Water
*****
Land information
Size Irregular
*****
Size Total
*****
Rooms
Main level
Laundry room
*****
Bedroom 3
*****
Bedroom 2
*****
Primary Bedroom
*****
Living room
*****
Dining room
*****
Pantry
*****
Kitchen
*****
Foyer
*****
Basement
Media
*****
Above
Laundry room
*****
Bedroom 4
*****
Living room
*****
Kitchen
*****
Playroom
*****
Office
*****
Main level
Laundry room
*****
Bedroom 3
*****
Bedroom 2
*****
Primary Bedroom
*****
Living room
*****
Dining room
*****
Pantry
*****
Kitchen
*****
Foyer
*****
Basement
Media
*****
Above
Laundry room
*****
Bedroom 4
*****
Living room
*****
Kitchen
*****
Playroom
*****
Office
*****
Main level
Laundry room
*****
Bedroom 3
*****
Bedroom 2
*****
Primary Bedroom
*****
Living room
*****
Dining room
*****
Pantry
*****
Kitchen
*****
Foyer
*****
Basement
Media
*****
Above
Laundry room
*****
Bedroom 4
*****
Living room
*****
Kitchen
*****
Playroom
*****
Office
*****
Courtesy of Team Powerhouse Realty
Book a Showing for this property
Please note that filling out this form you'll be registered and your phone number without the +1 part will be used as a password.
