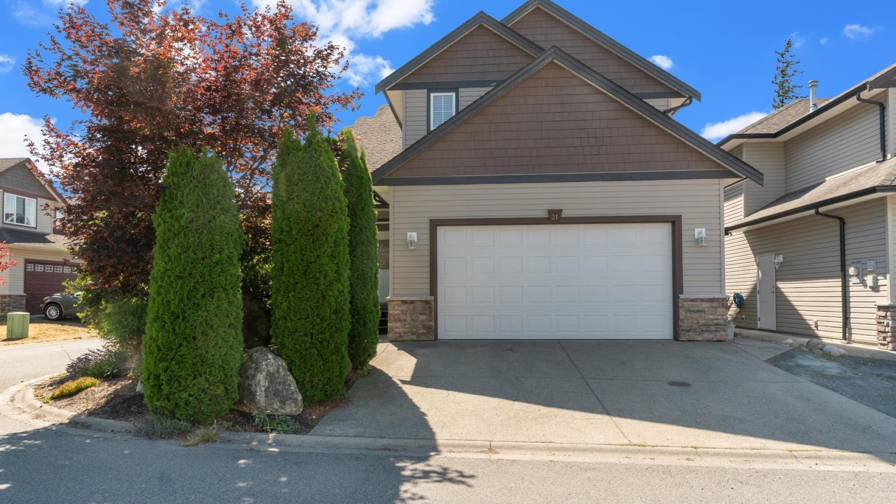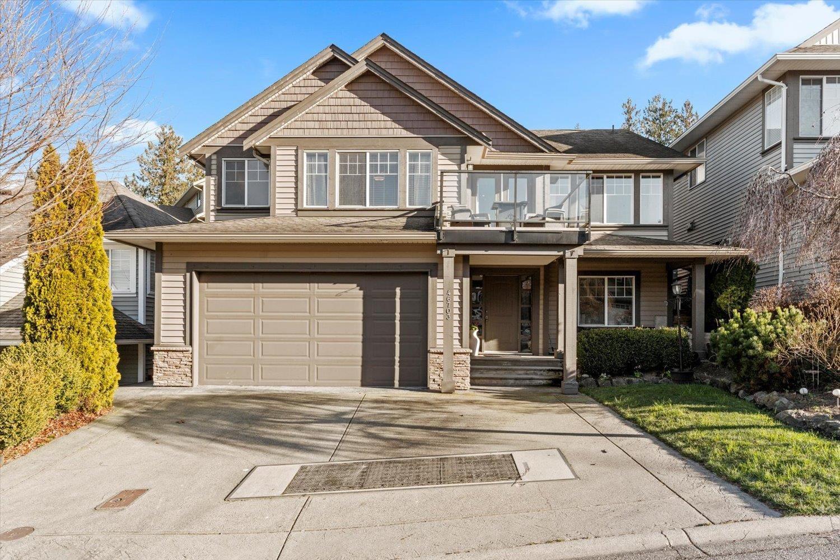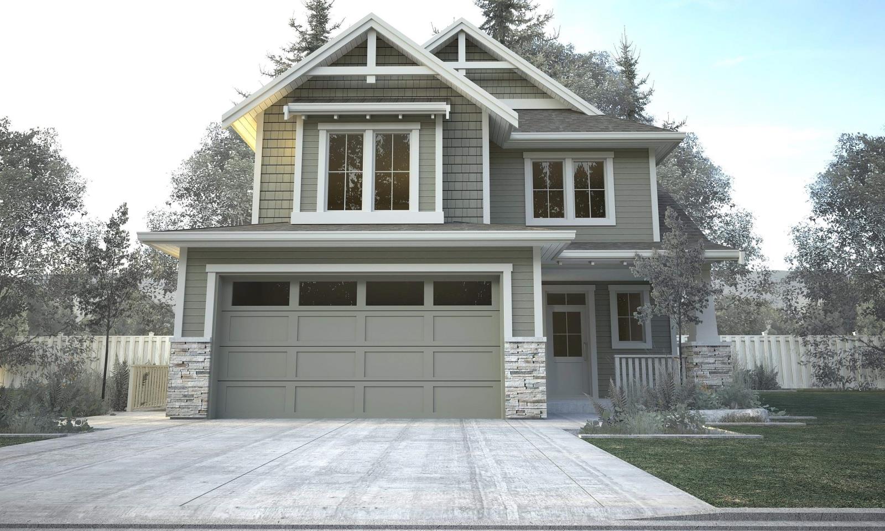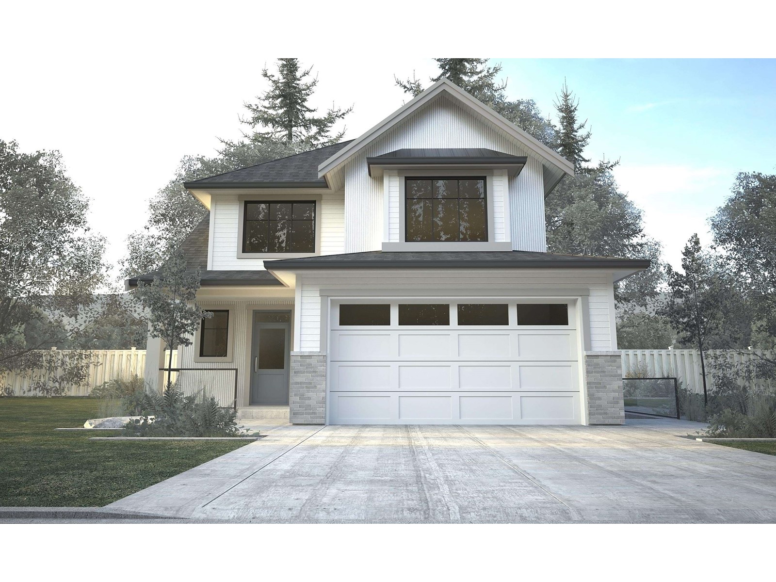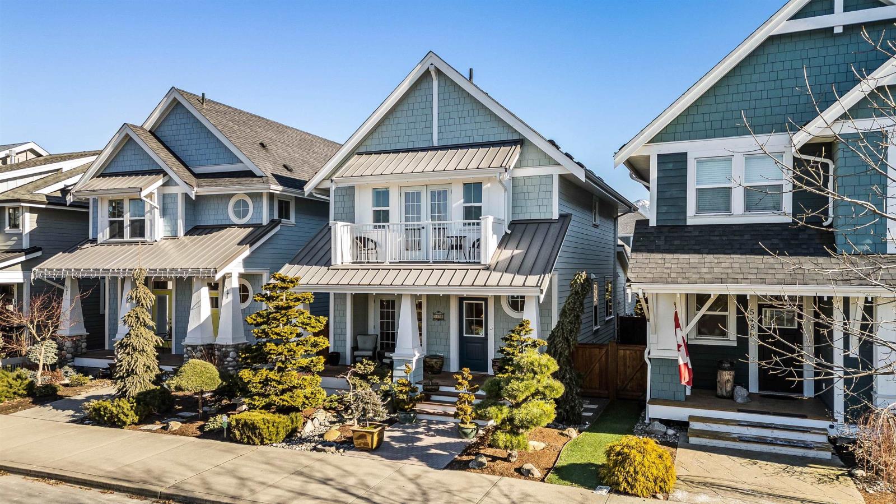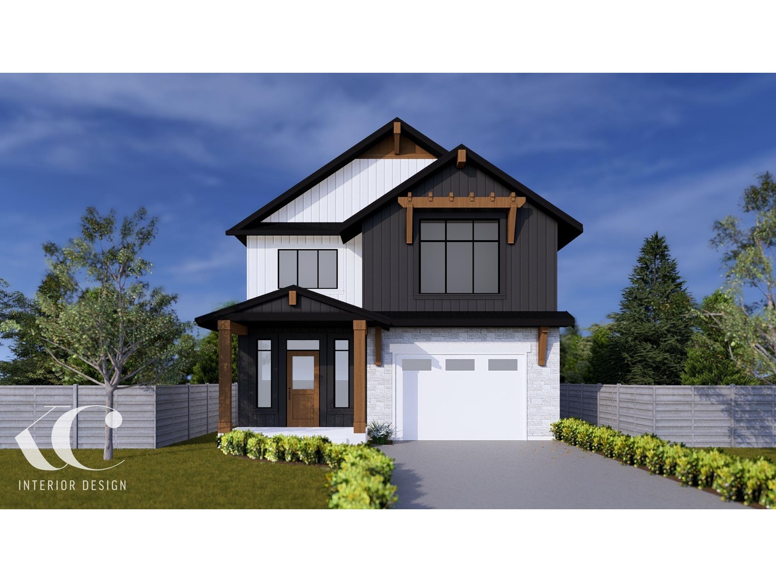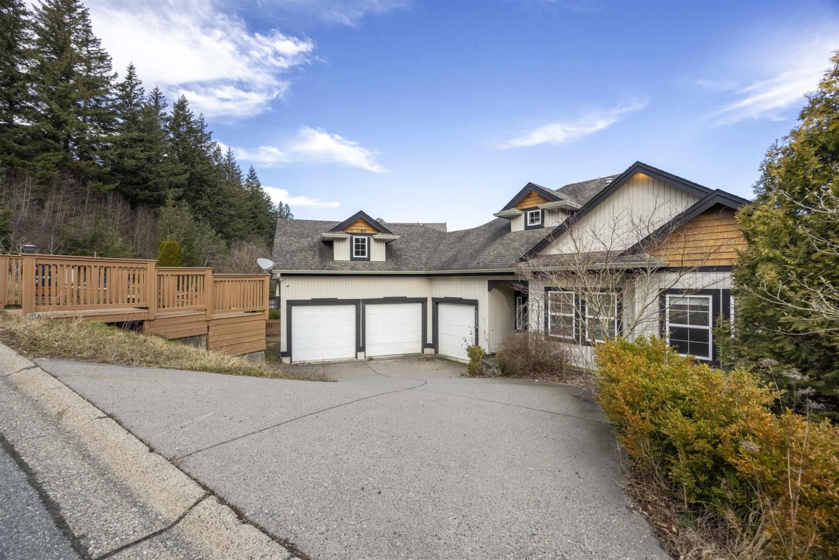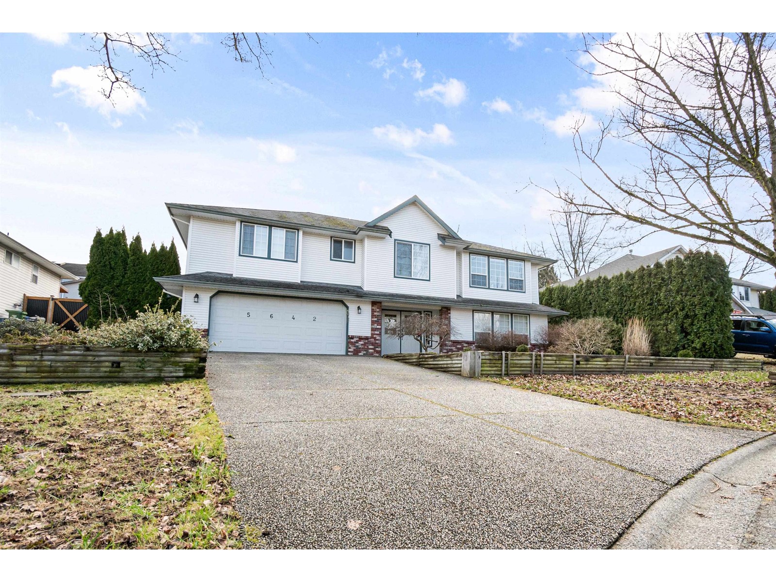Free account required
Unlock the full potential of your property search with a free account! Here's what you'll gain immediate access to:
- Exclusive Access to Every Listing
- Personalized Search Experience
- Favorite Properties at Your Fingertips
- Stay Ahead with Email Alerts
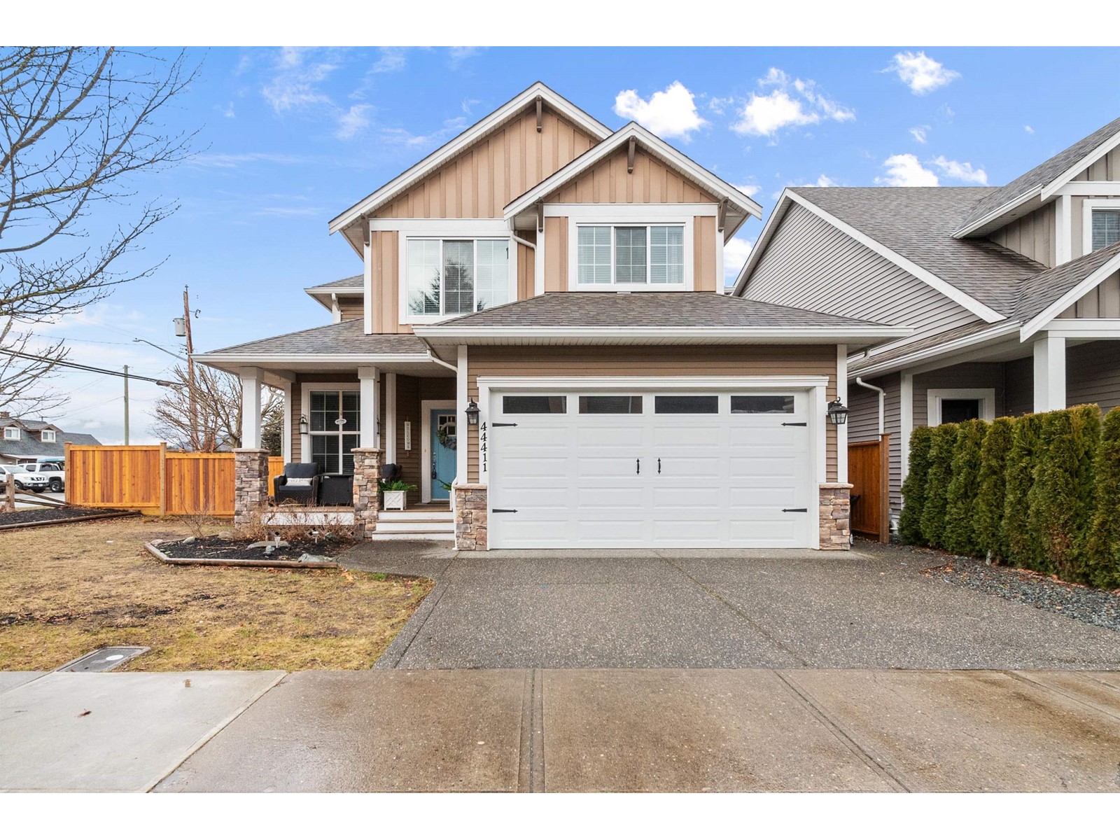
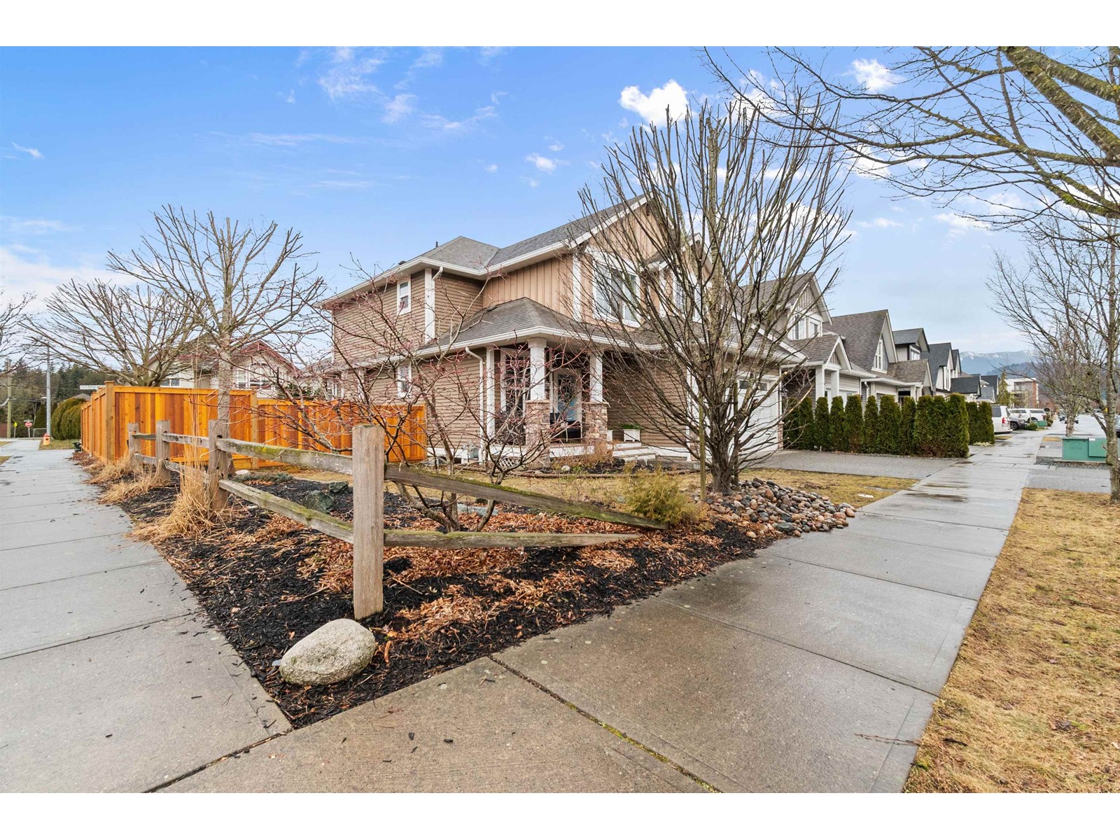
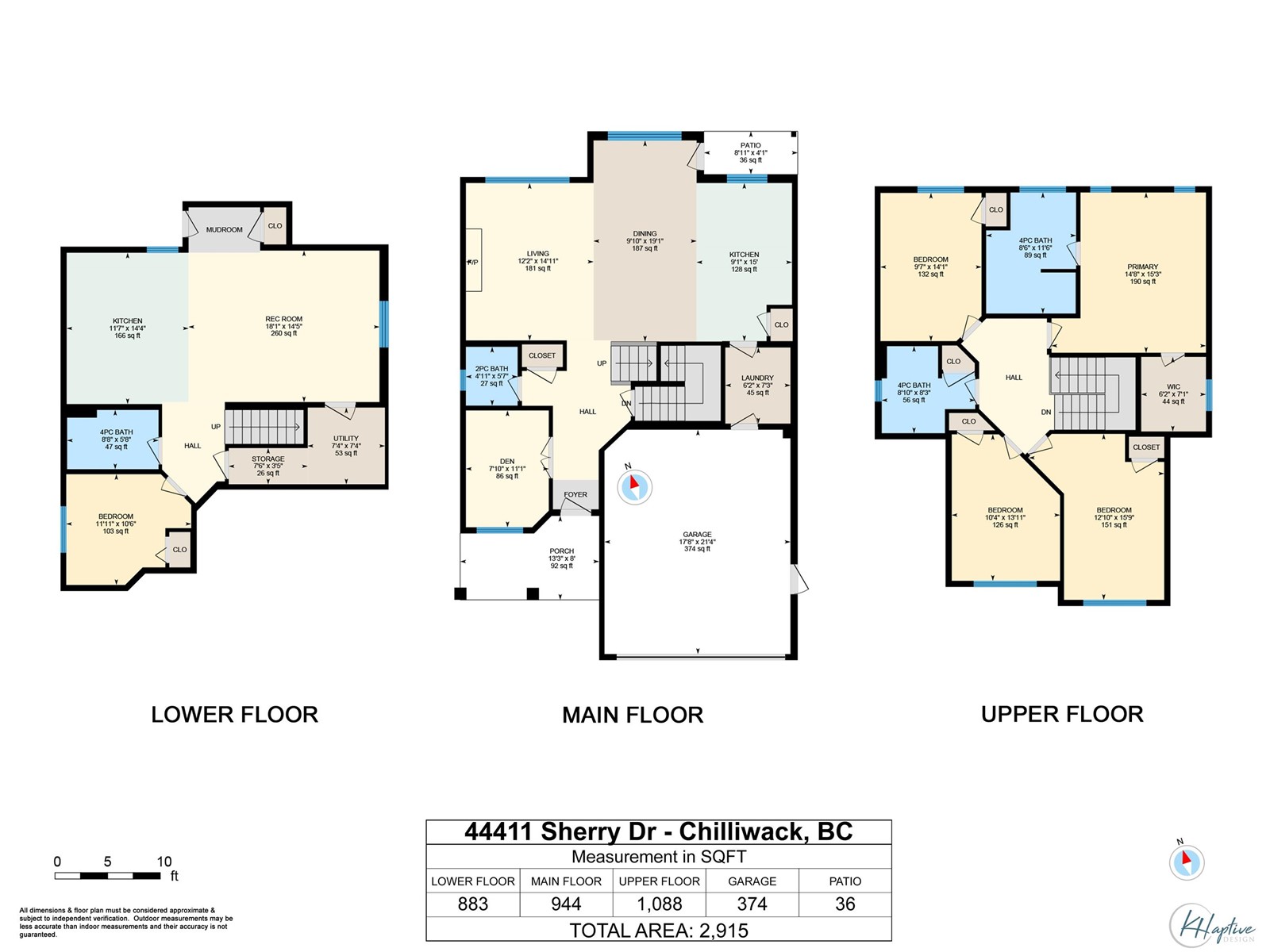
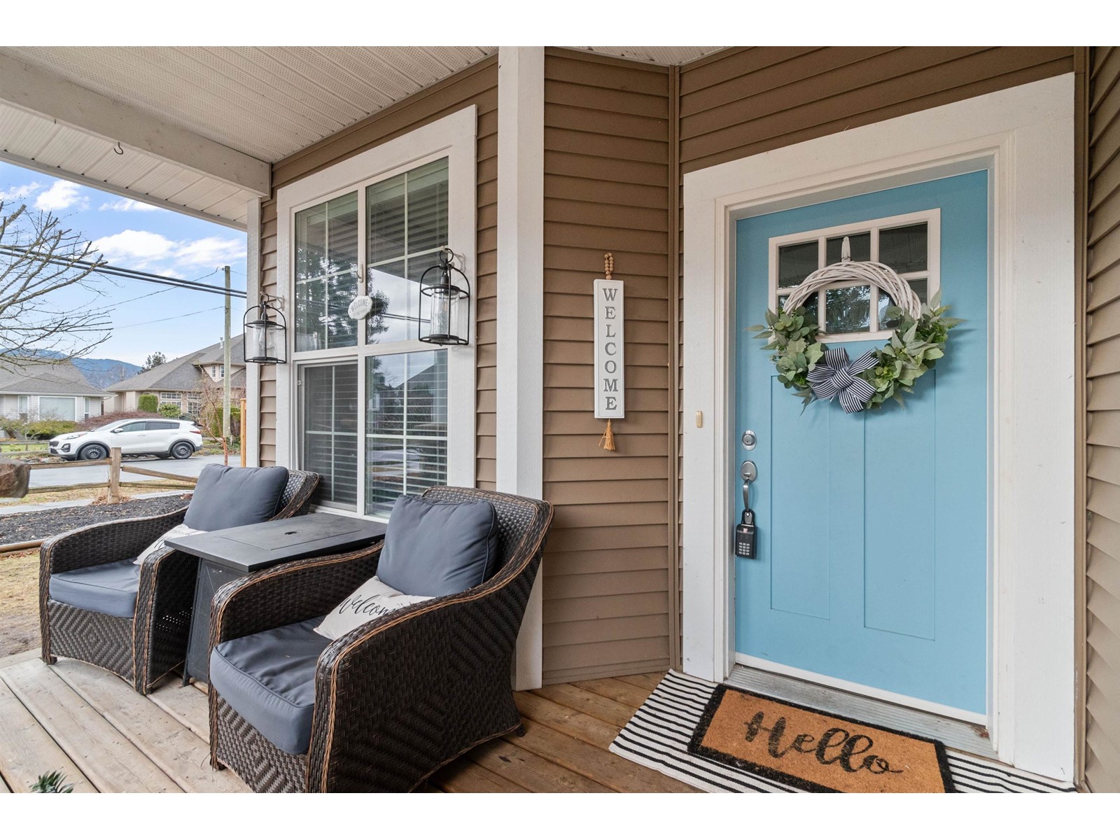
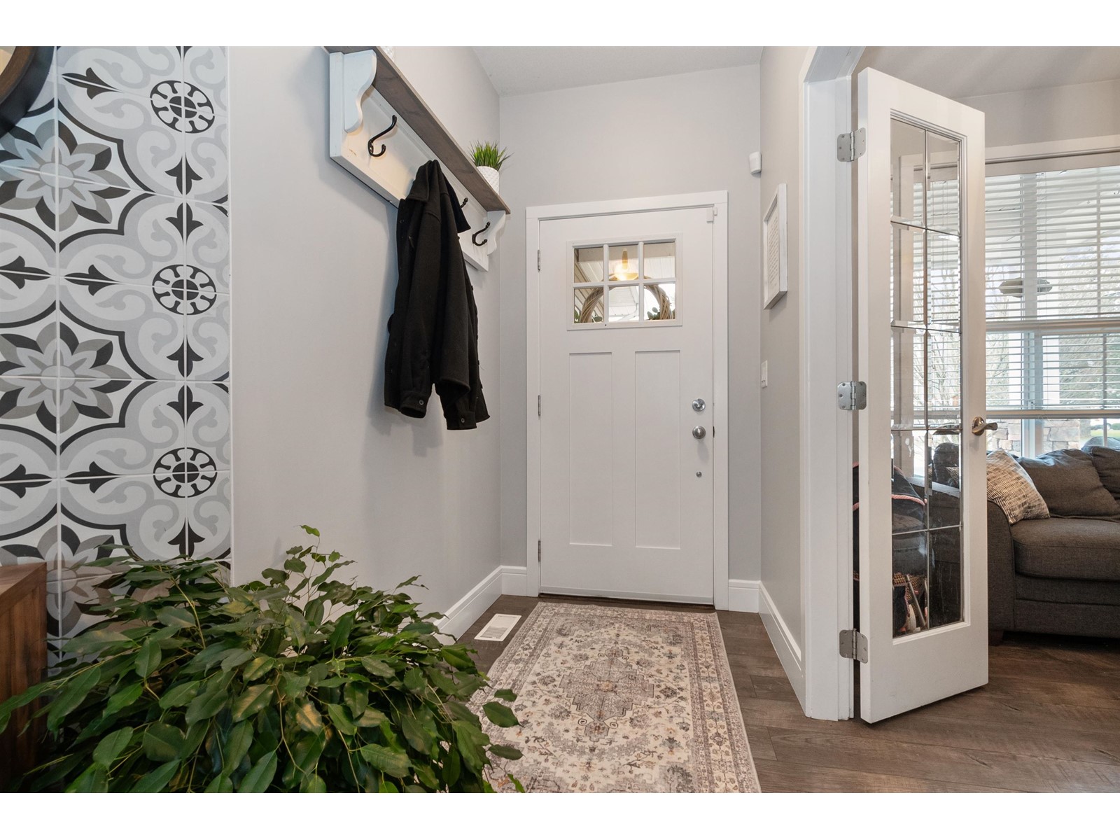
$1,225,000
44411 SHERRY DRIVE
Chilliwack, British Columbia, British Columbia, V2R0R6
MLS® Number: R2994960
Property description
This 2,915 sqft, 5-bed, 4-bath home blends modern style with cozy charm. New flooring, fresh paint, and a bright white kitchen with honed Italian granite countertops make it warm and inviting. A cozy den off the foyer offers the perfect spot to unwind, while the open-concept living area draws you in"”ideal for gatherings or curling up by the fire. Upstairs, 4 spacious bedrooms include a primary suite with a walk-in closet and ensuite. Below, a 1-bed suite with its own yard and entrance offers great flexibility. A brand-new cedar fence surrounds this corner lot, and a double-car garage with a generous driveway provides ample parking. Just steps from schools, parks, and the Vedder River. Book your showing today!
Building information
Type
*****
Appliances
*****
Basement Development
*****
Basement Type
*****
Constructed Date
*****
Construction Style Attachment
*****
Cooling Type
*****
Fireplace Present
*****
FireplaceTotal
*****
Fixture
*****
Heating Fuel
*****
Heating Type
*****
Size Interior
*****
Stories Total
*****
Land information
Size Depth
*****
Size Frontage
*****
Size Irregular
*****
Size Total
*****
Rooms
Main level
Laundry room
*****
Living room
*****
Dining room
*****
Kitchen
*****
Den
*****
Foyer
*****
Basement
Utility room
*****
Storage
*****
Bedroom 5
*****
Recreational, Games room
*****
Kitchen
*****
Above
Bedroom 4
*****
Bedroom 3
*****
Bedroom 2
*****
Other
*****
Primary Bedroom
*****
Main level
Laundry room
*****
Living room
*****
Dining room
*****
Kitchen
*****
Den
*****
Foyer
*****
Basement
Utility room
*****
Storage
*****
Bedroom 5
*****
Recreational, Games room
*****
Kitchen
*****
Above
Bedroom 4
*****
Bedroom 3
*****
Bedroom 2
*****
Other
*****
Primary Bedroom
*****
Main level
Laundry room
*****
Living room
*****
Dining room
*****
Kitchen
*****
Den
*****
Foyer
*****
Basement
Utility room
*****
Storage
*****
Bedroom 5
*****
Recreational, Games room
*****
Kitchen
*****
Above
Bedroom 4
*****
Bedroom 3
*****
Bedroom 2
*****
Other
*****
Primary Bedroom
*****
Courtesy of RE/MAX Nyda Realty Inc.
Book a Showing for this property
Please note that filling out this form you'll be registered and your phone number without the +1 part will be used as a password.
