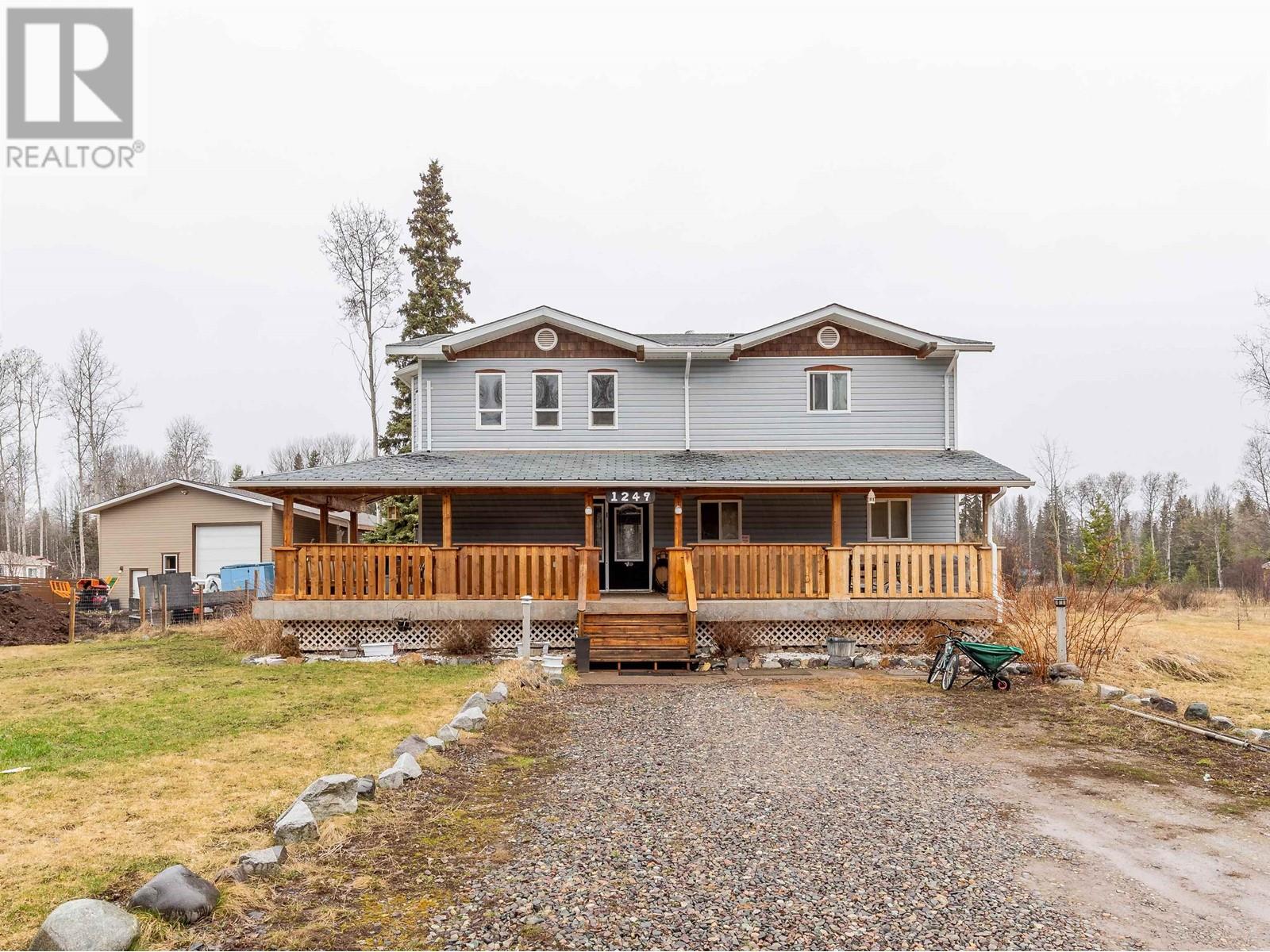Free account required
Unlock the full potential of your property search with a free account! Here's what you'll gain immediate access to:
- Exclusive Access to Every Listing
- Personalized Search Experience
- Favorite Properties at Your Fingertips
- Stay Ahead with Email Alerts
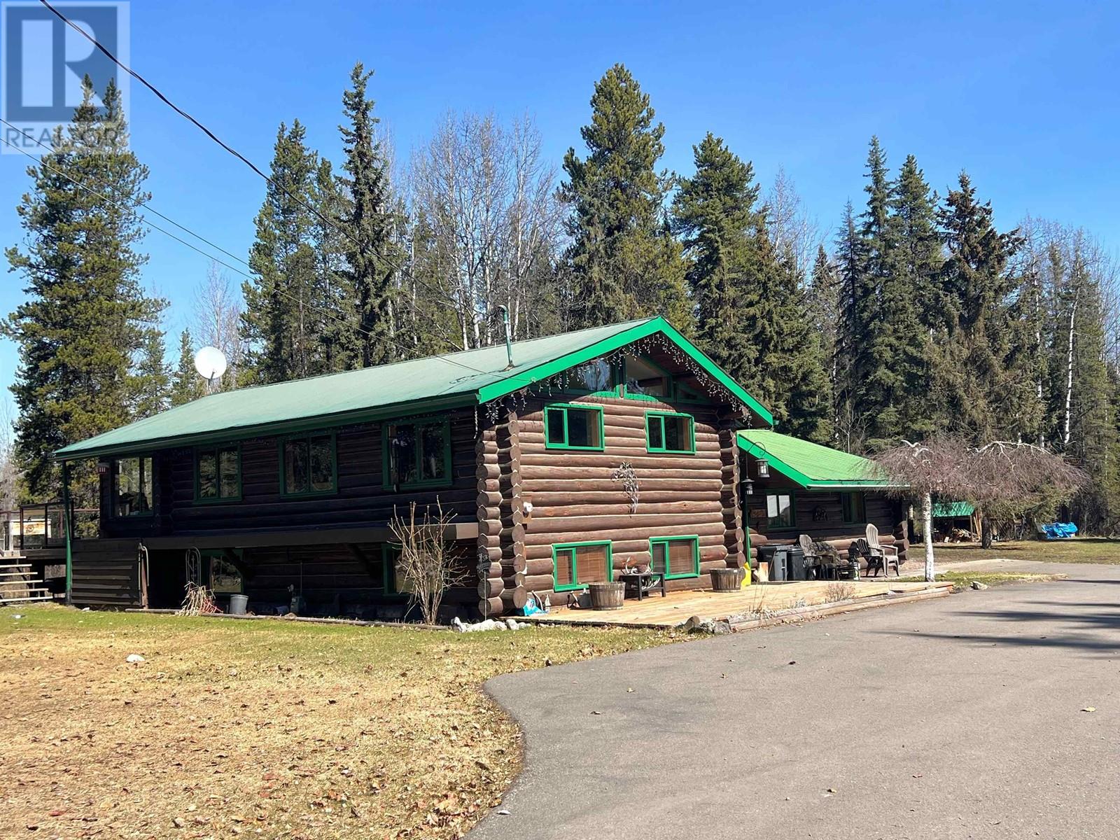
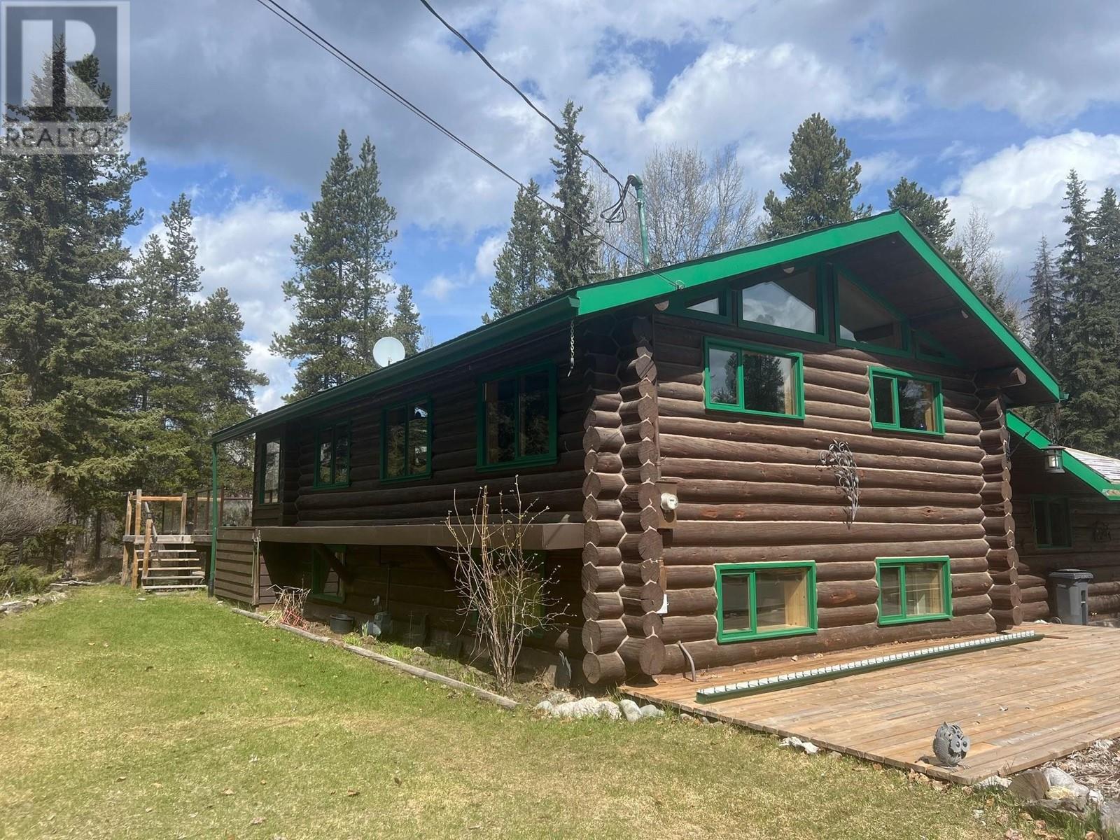

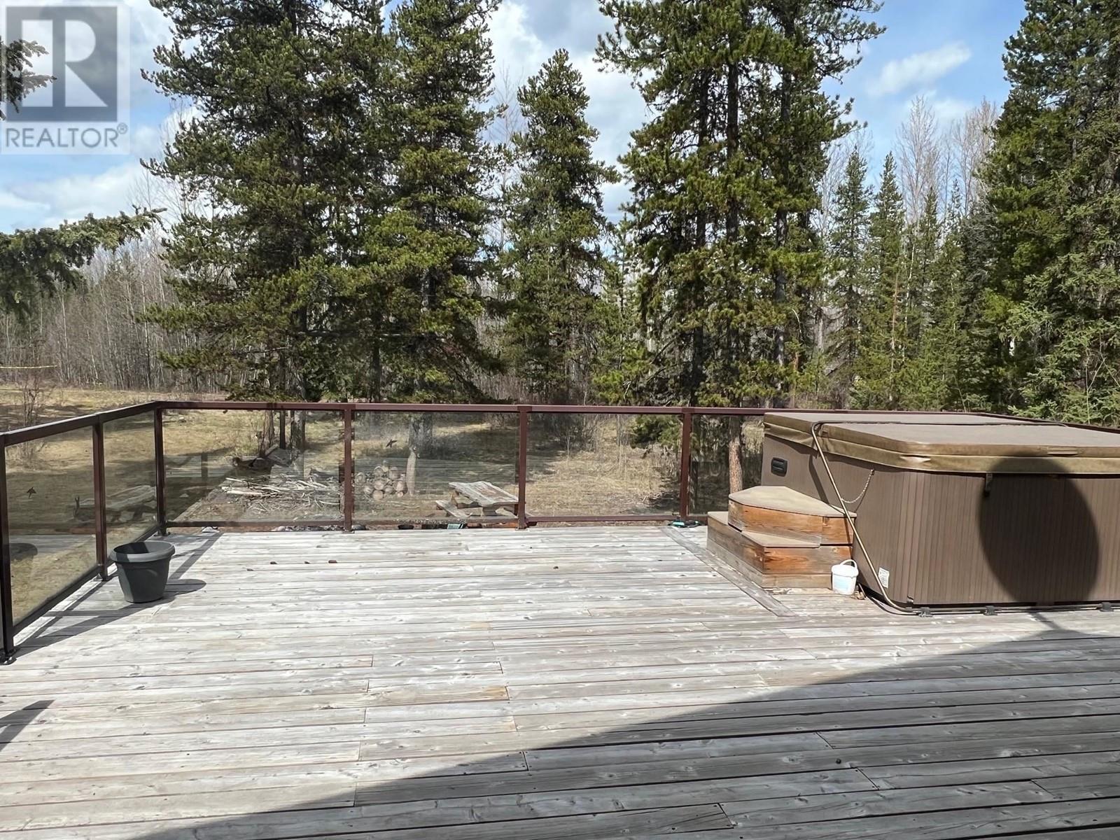
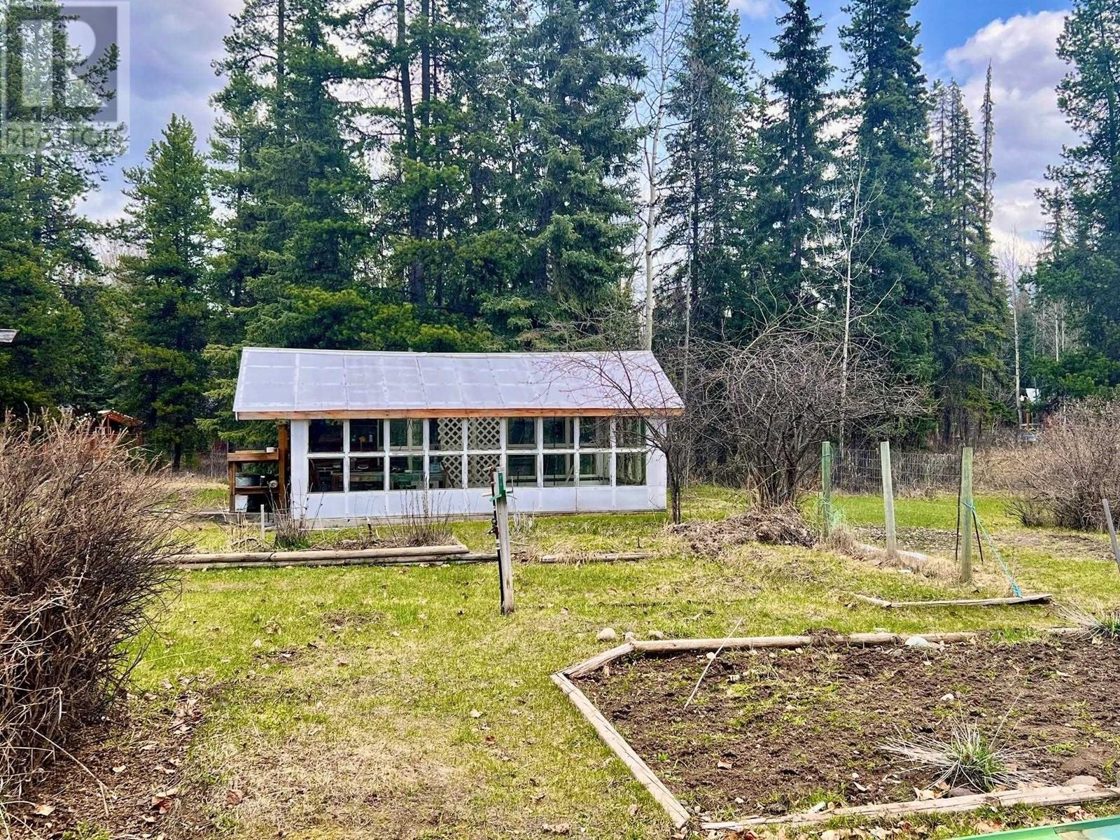
$595,000
1384 ELM STREET
Telkwa, British Columbia, British Columbia, V0J2X0
MLS® Number: R2994494
Property description
Parklike yard mature landscaping. 3.98 acres Telkwa Riverfront . 3 level log home with metal roof. Hardwood flooring. Stone fireplace. Office/Solarium with glass doors to sundeck with Hot tub included. Open design with gourmet kitchen with lots of cupboard space. Natural gas cookstove. Center island. Woodstove detached from house with woodstorage . 12'x20' greenhouse and garden area . Double paved driveway . 20'x20' Open carport or RV storage. Detached workshop/storage building. Walk on beach riverfront with protective dyke to prevent flooding. Very private property.
Building information
Type
*****
Appliances
*****
Basement Type
*****
Constructed Date
*****
Construction Style Attachment
*****
Construction Style Split Level
*****
Exterior Finish
*****
Fireplace Present
*****
FireplaceTotal
*****
Foundation Type
*****
Heating Fuel
*****
Heating Type
*****
Roof Material
*****
Roof Style
*****
Size Interior
*****
Stories Total
*****
Utility Water
*****
Land information
Acreage
*****
Size Irregular
*****
Size Total
*****
Rooms
Main level
Bedroom 3
*****
Primary Bedroom
*****
Bedroom 2
*****
Basement
Utility room
*****
Laundry room
*****
Recreational, Games room
*****
Above
Office
*****
Kitchen
*****
Living room
*****
Main level
Bedroom 3
*****
Primary Bedroom
*****
Bedroom 2
*****
Basement
Utility room
*****
Laundry room
*****
Recreational, Games room
*****
Above
Office
*****
Kitchen
*****
Living room
*****
Main level
Bedroom 3
*****
Primary Bedroom
*****
Bedroom 2
*****
Basement
Utility room
*****
Laundry room
*****
Recreational, Games room
*****
Above
Office
*****
Kitchen
*****
Living room
*****
Main level
Bedroom 3
*****
Primary Bedroom
*****
Bedroom 2
*****
Basement
Utility room
*****
Laundry room
*****
Recreational, Games room
*****
Above
Office
*****
Kitchen
*****
Living room
*****
Main level
Bedroom 3
*****
Primary Bedroom
*****
Bedroom 2
*****
Basement
Utility room
*****
Laundry room
*****
Recreational, Games room
*****
Above
Office
*****
Kitchen
*****
Living room
*****
Courtesy of RE/MAX Bulkley Valley
Book a Showing for this property
Please note that filling out this form you'll be registered and your phone number without the +1 part will be used as a password.
