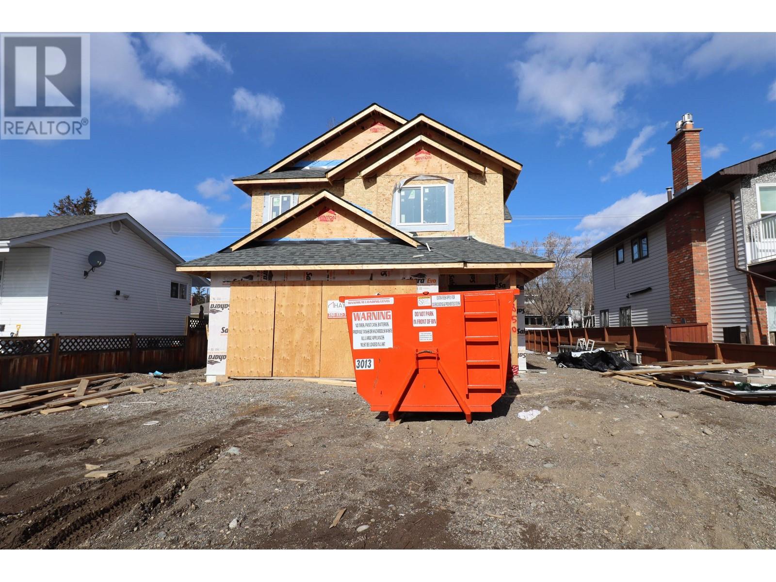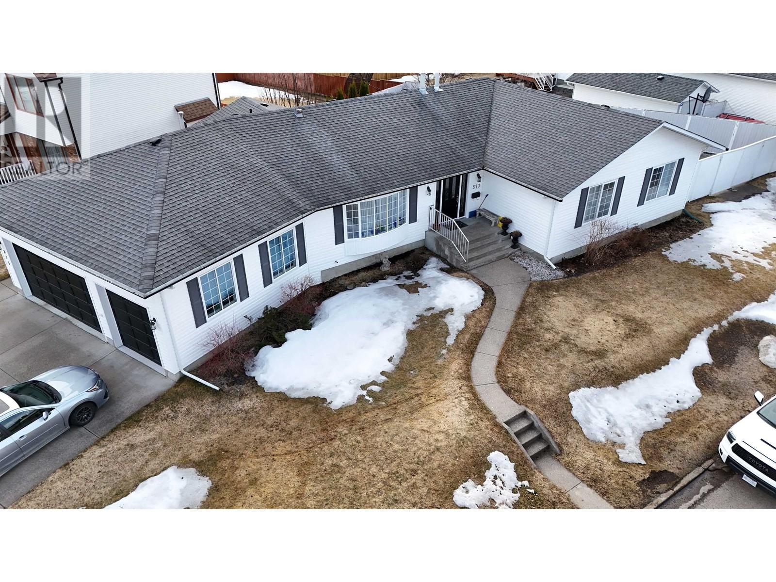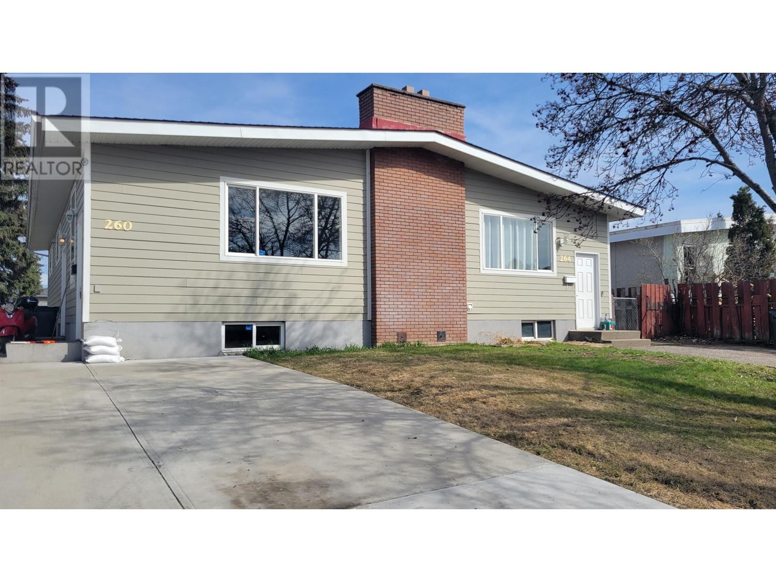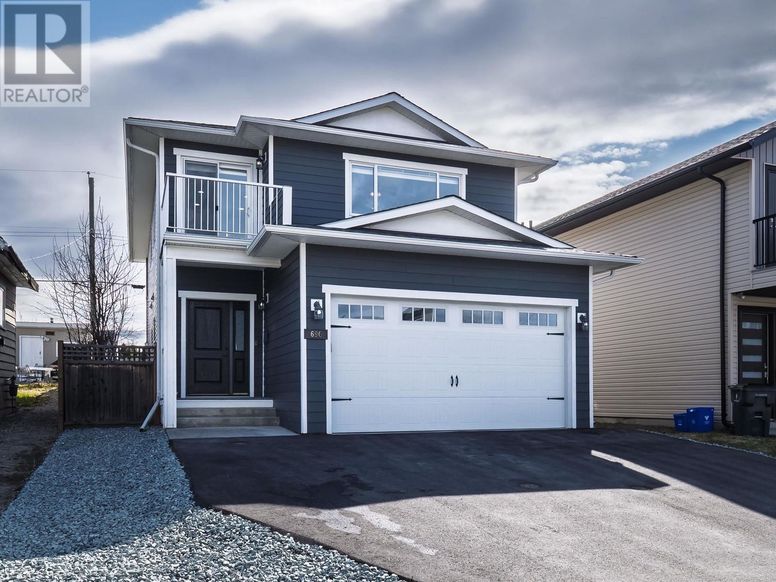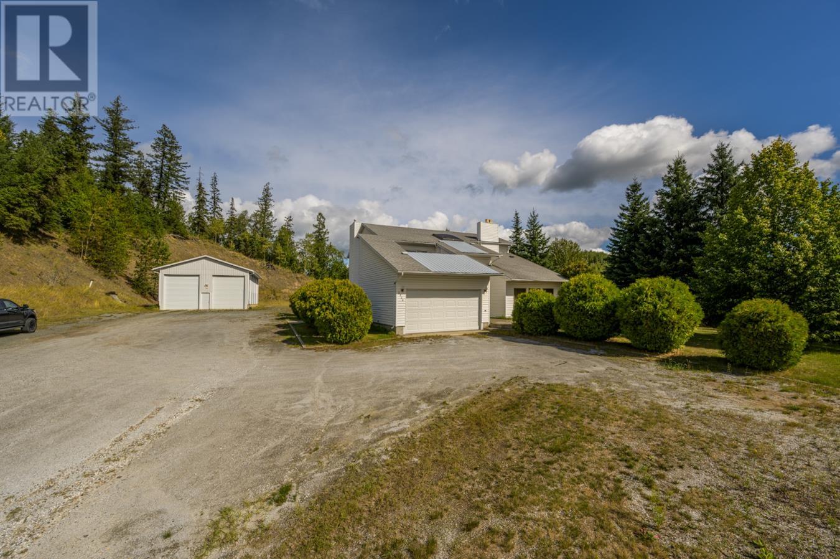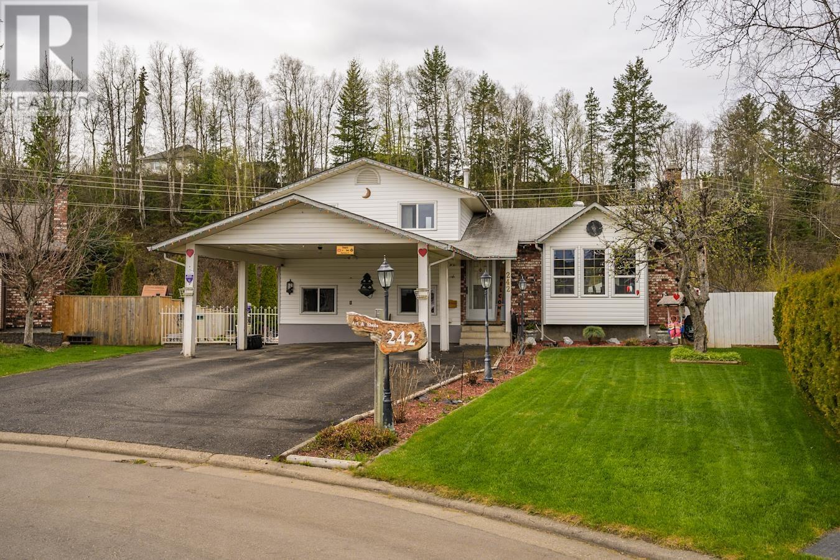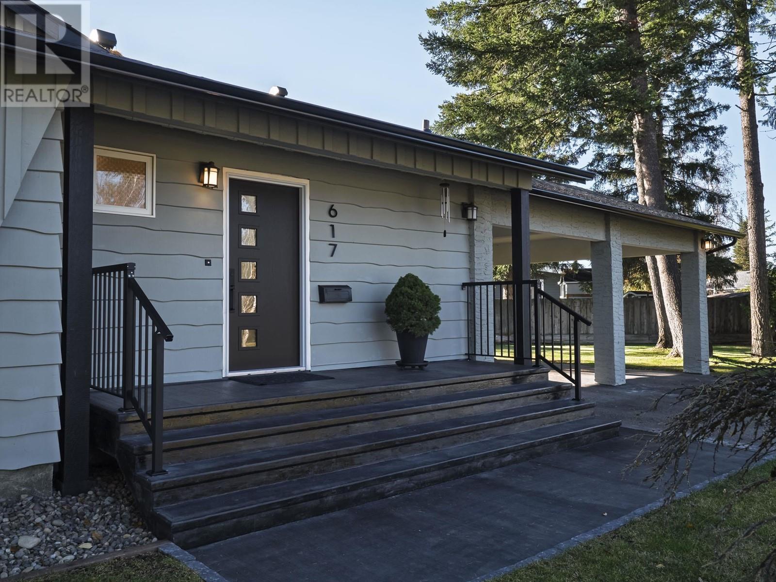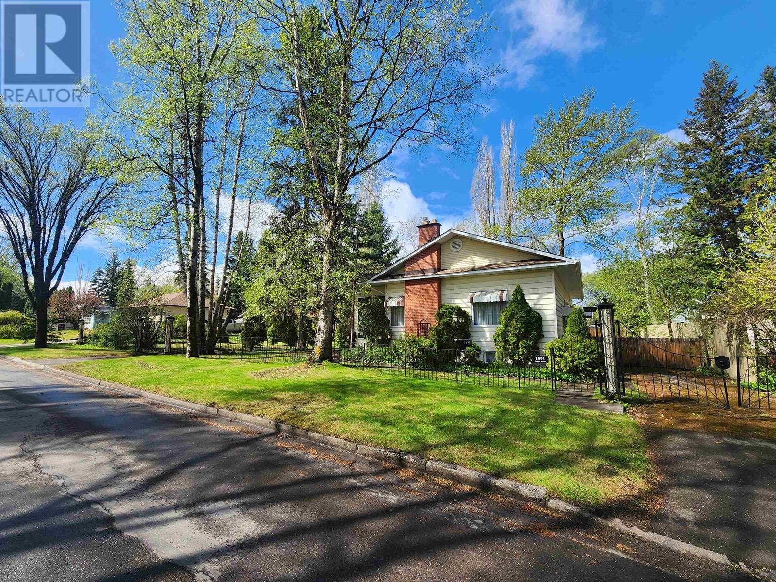Free account required
Unlock the full potential of your property search with a free account! Here's what you'll gain immediate access to:
- Exclusive Access to Every Listing
- Personalized Search Experience
- Favorite Properties at Your Fingertips
- Stay Ahead with Email Alerts
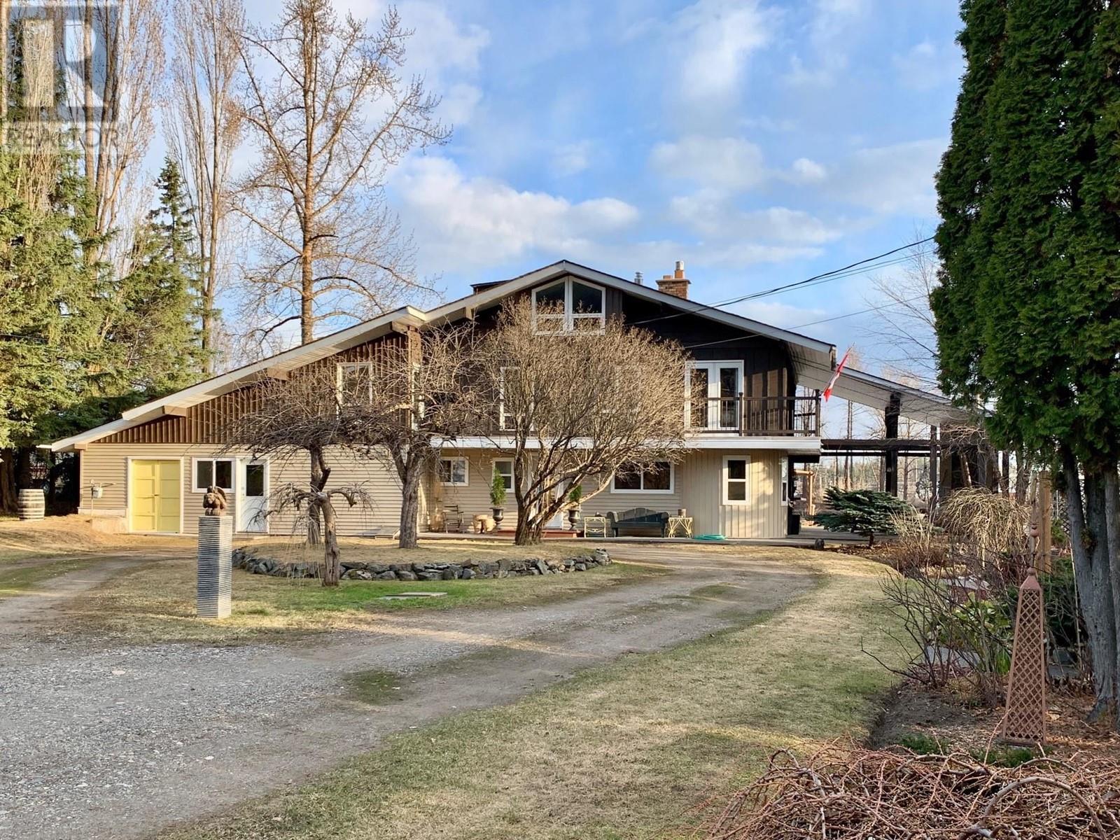

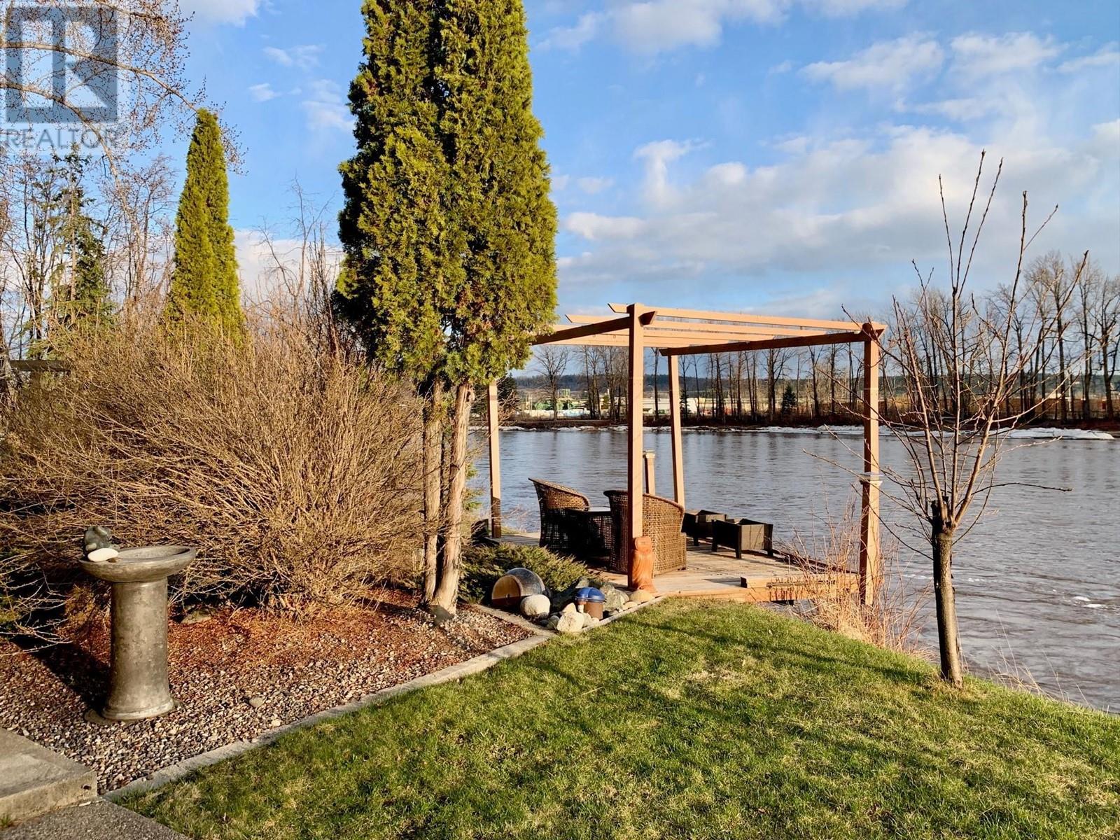
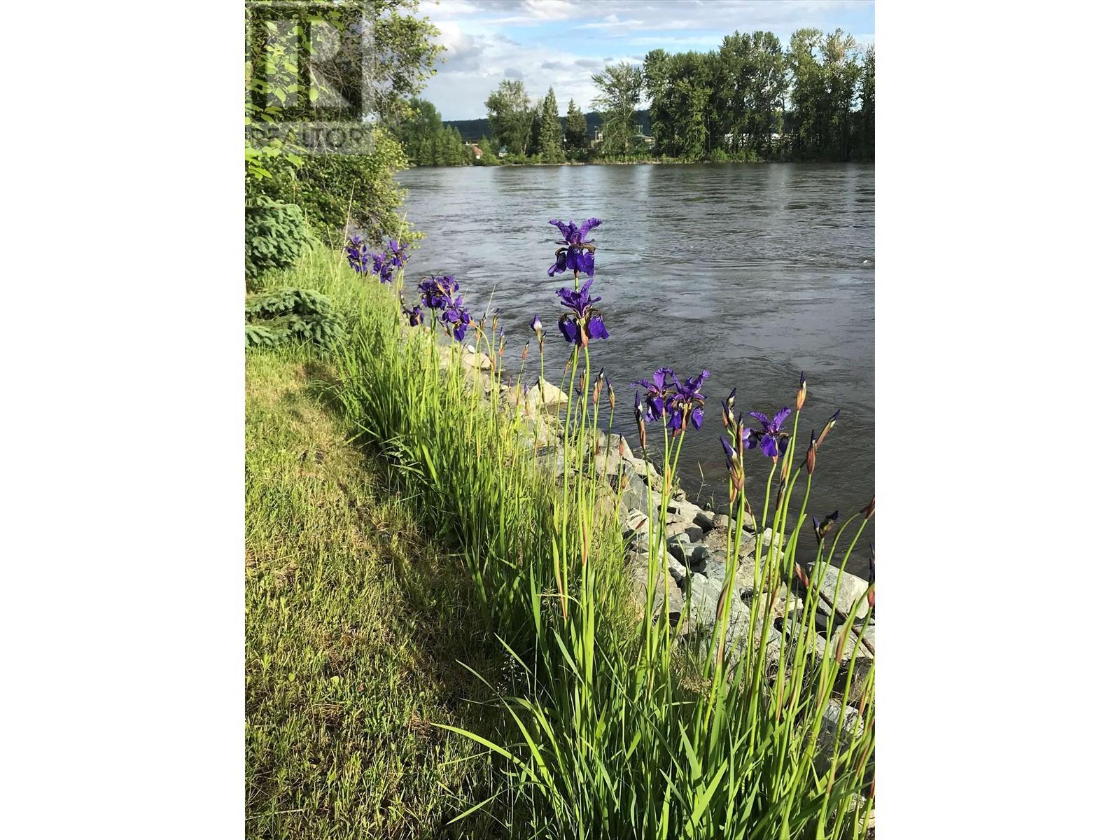
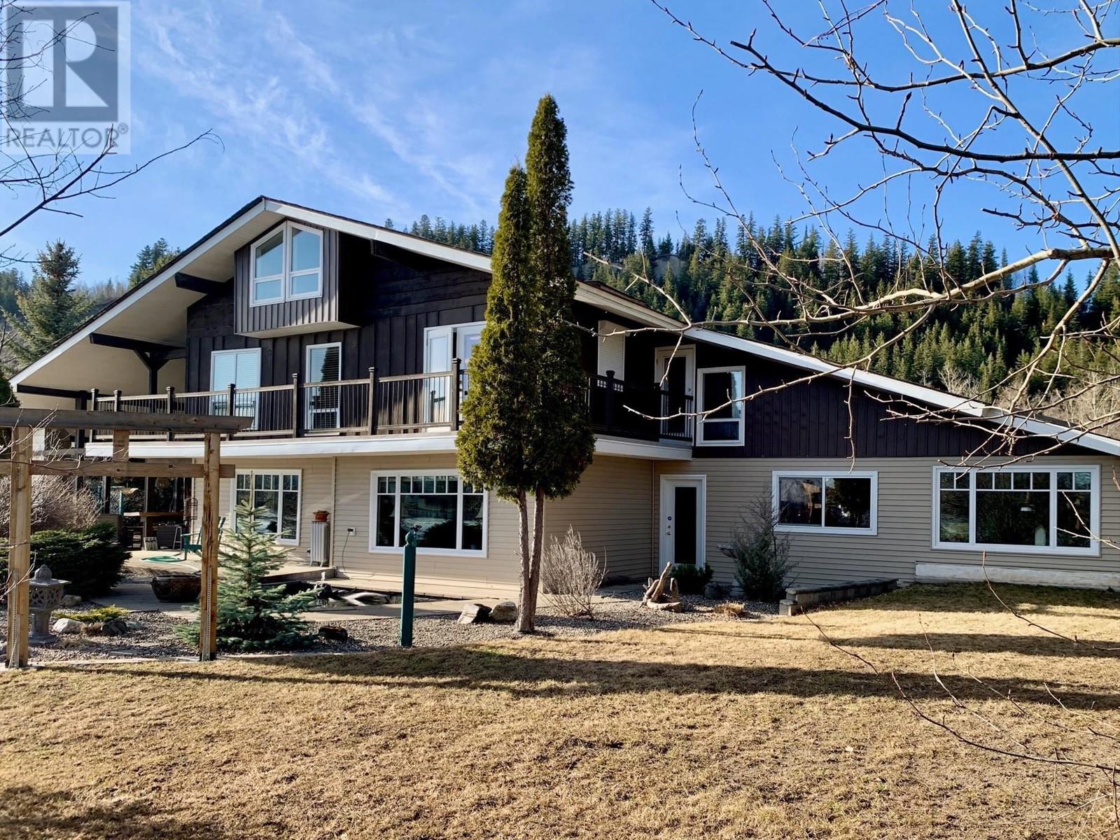
$698,000
829 PG PULPMILL ROAD
Prince George, British Columbia, British Columbia, V2K5P4
MLS® Number: R2991932
Property description
A spectacular riverfront setting with amazing views! You will love the charming covered patio area with wood burning FP & eating bar; stunning landscape with ponds; greenhouse; carport & 2 storage spaces. This delightful, well maintained home features: main floor kitchen with island & cozy eating nook; spacious formal DR; sunken LR with tray ceiling; 2 gas FP's; a butler's pantry; den/plant/art room; utility entrance with workshop space; & laundry room. 2nd level incl: upper foyer with art niches; master suite with spa like ensuite & WI closet; 2nd & 3rd bdrms; office; skylights; main bath; ample storage space; & wrap around balcony. Bright 3rd level great room offers various opportunities. This private 0.97 acres is in the ALR. All meas approx. Truly a magical retreat only minutes away!
Building information
Type
*****
Amenities
*****
Appliances
*****
Basement Type
*****
Constructed Date
*****
Construction Style Attachment
*****
Fireplace Present
*****
FireplaceTotal
*****
Fire Protection
*****
Fixture
*****
Foundation Type
*****
Heating Fuel
*****
Heating Type
*****
Roof Material
*****
Roof Style
*****
Size Interior
*****
Stories Total
*****
Utility Water
*****
Land information
Size Irregular
*****
Size Total
*****
Rooms
Upper Level
Great room
*****
Main level
Utility room
*****
Hobby room
*****
Laundry room
*****
Pantry
*****
Living room
*****
Dining room
*****
Eating area
*****
Kitchen
*****
Above
Storage
*****
Office
*****
Bedroom 3
*****
Bedroom 2
*****
Other
*****
Primary Bedroom
*****
Upper Level
Great room
*****
Main level
Utility room
*****
Hobby room
*****
Laundry room
*****
Pantry
*****
Living room
*****
Dining room
*****
Eating area
*****
Kitchen
*****
Above
Storage
*****
Office
*****
Bedroom 3
*****
Bedroom 2
*****
Other
*****
Primary Bedroom
*****
Upper Level
Great room
*****
Main level
Utility room
*****
Hobby room
*****
Laundry room
*****
Pantry
*****
Living room
*****
Dining room
*****
Eating area
*****
Kitchen
*****
Above
Storage
*****
Office
*****
Bedroom 3
*****
Bedroom 2
*****
Other
*****
Primary Bedroom
*****
Upper Level
Great room
*****
Main level
Utility room
*****
Hobby room
*****
Laundry room
*****
Pantry
*****
Courtesy of RE/MAX Core Realty
Book a Showing for this property
Please note that filling out this form you'll be registered and your phone number without the +1 part will be used as a password.

