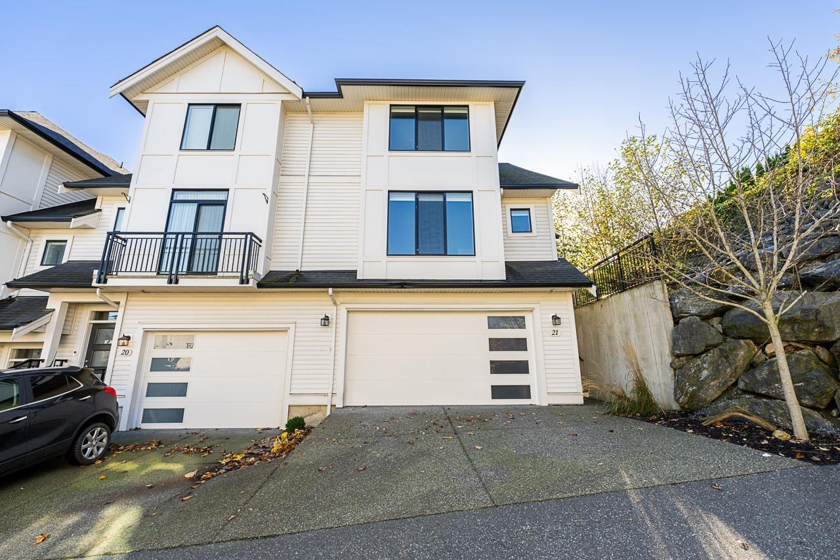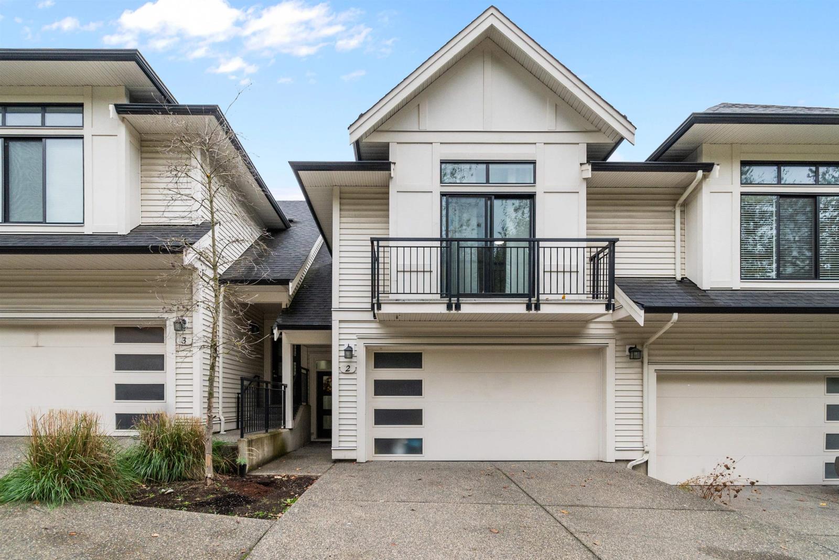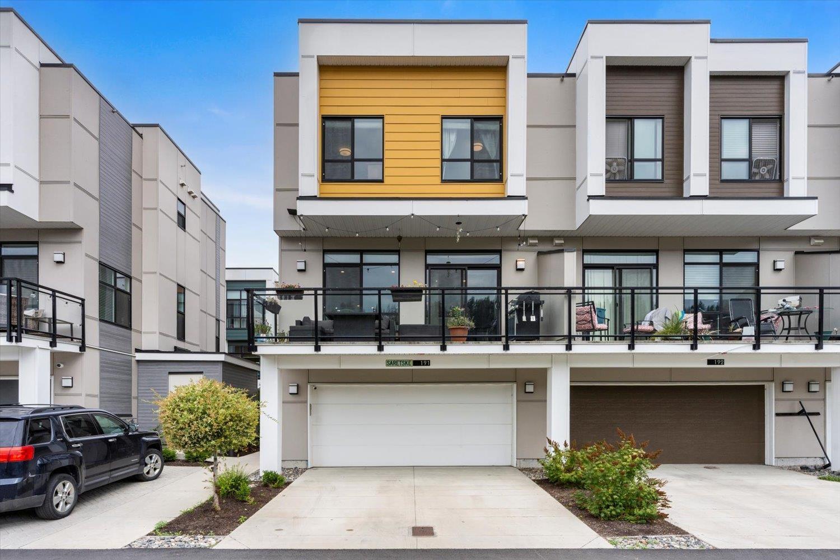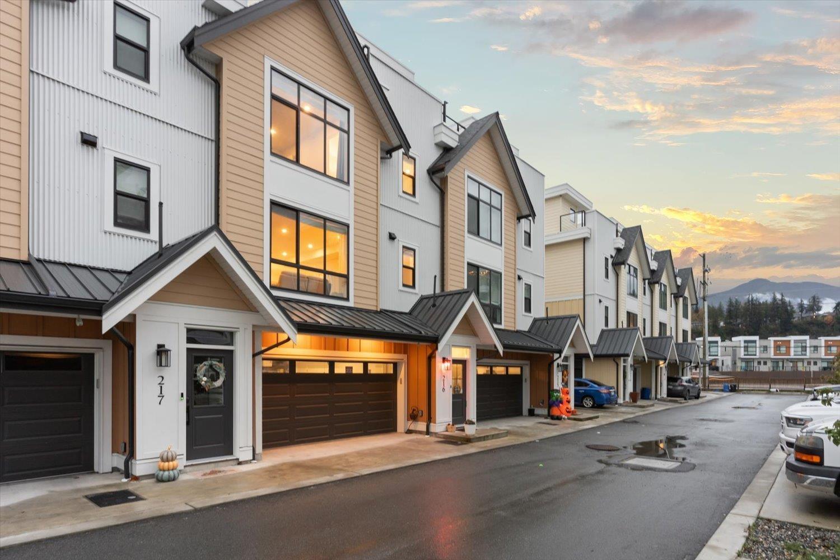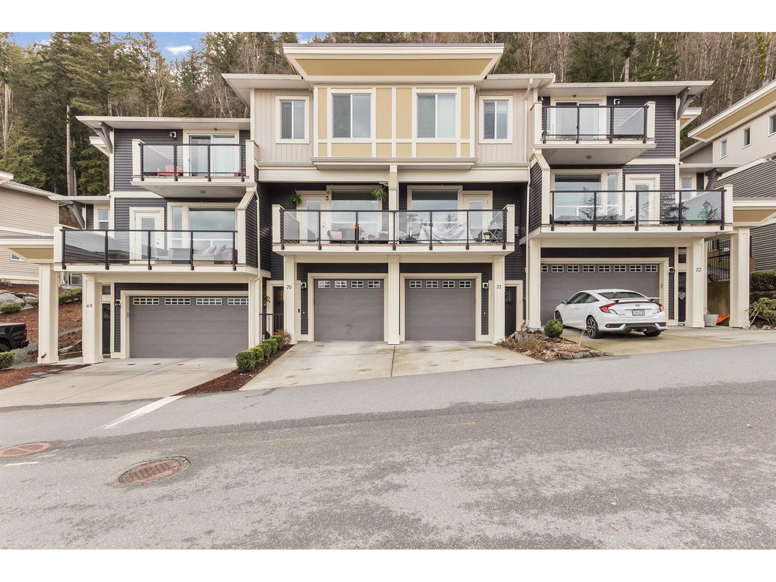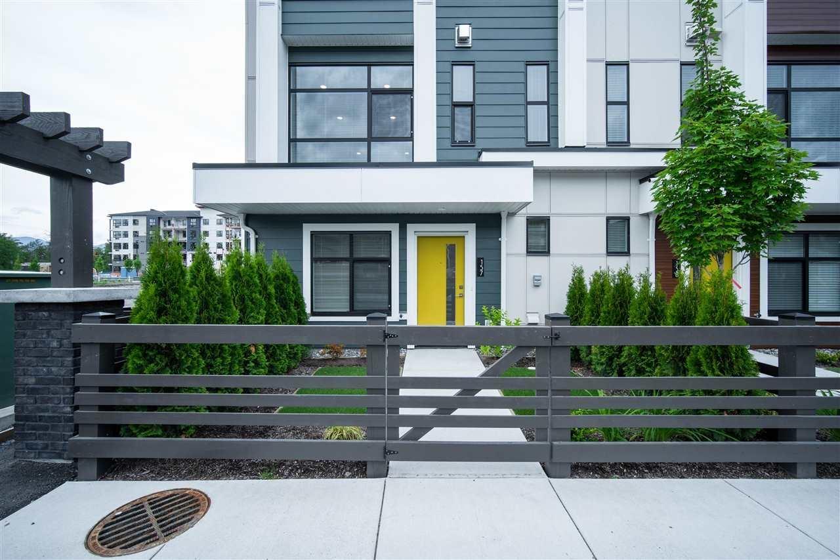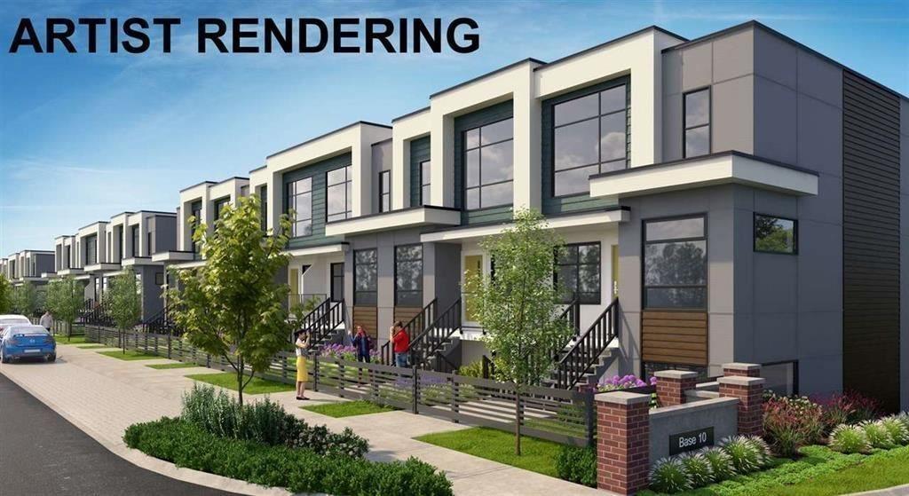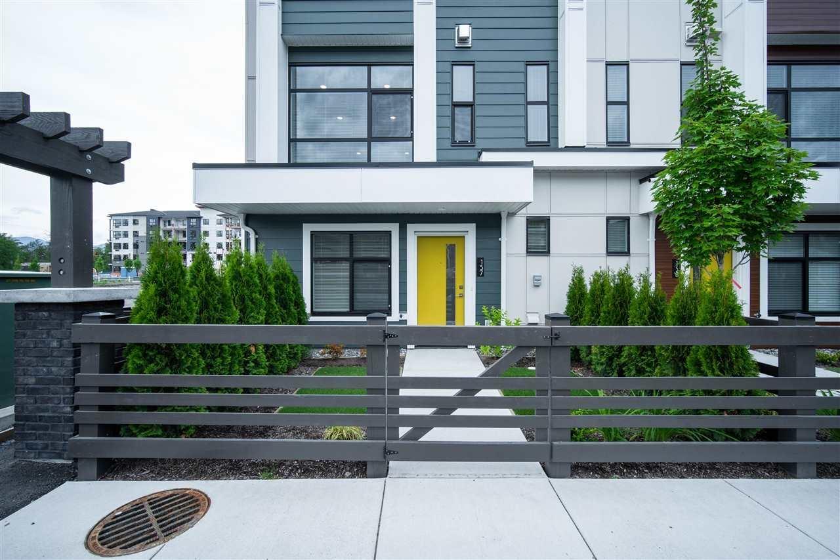Free account required
Unlock the full potential of your property search with a free account! Here's what you'll gain immediate access to:
- Exclusive Access to Every Listing
- Personalized Search Experience
- Favorite Properties at Your Fingertips
- Stay Ahead with Email Alerts
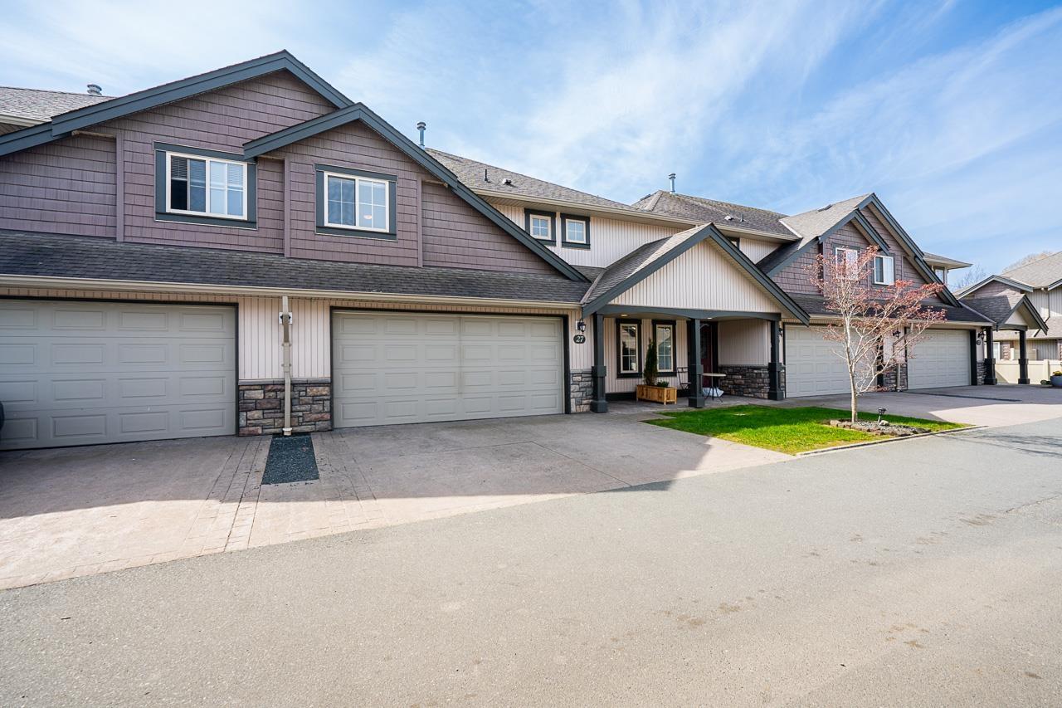
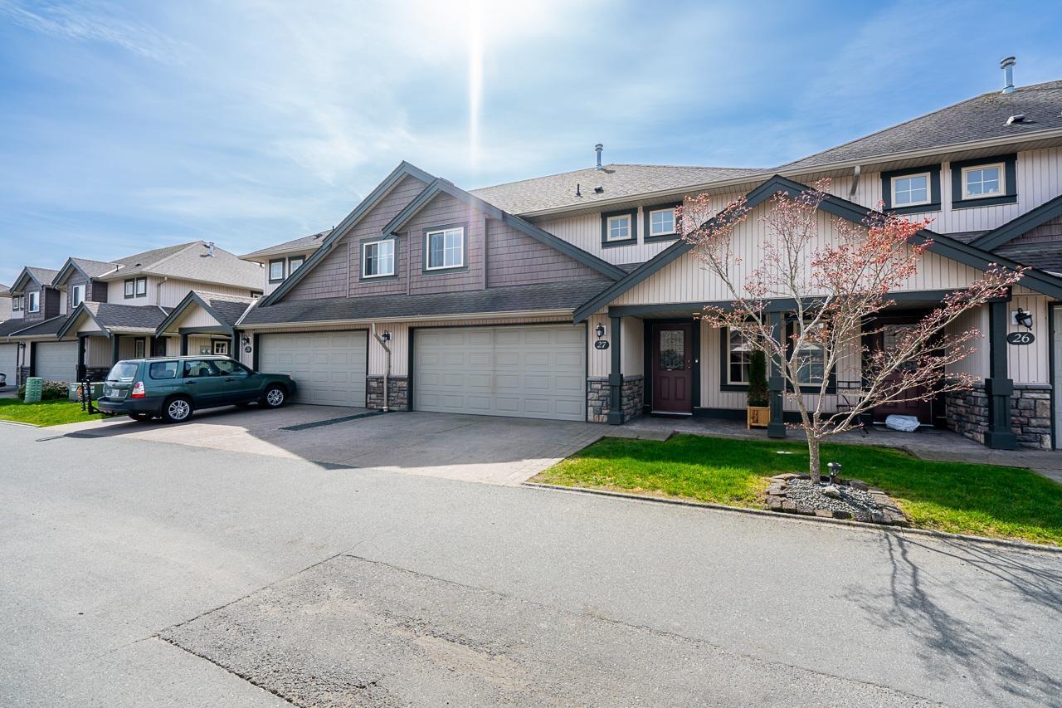
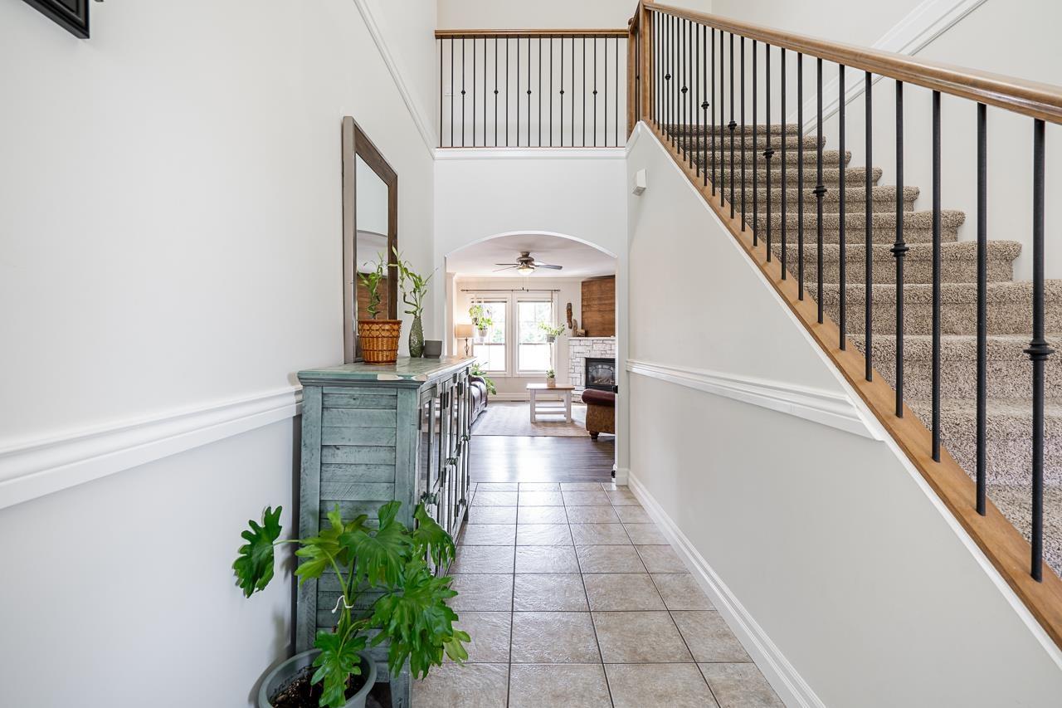
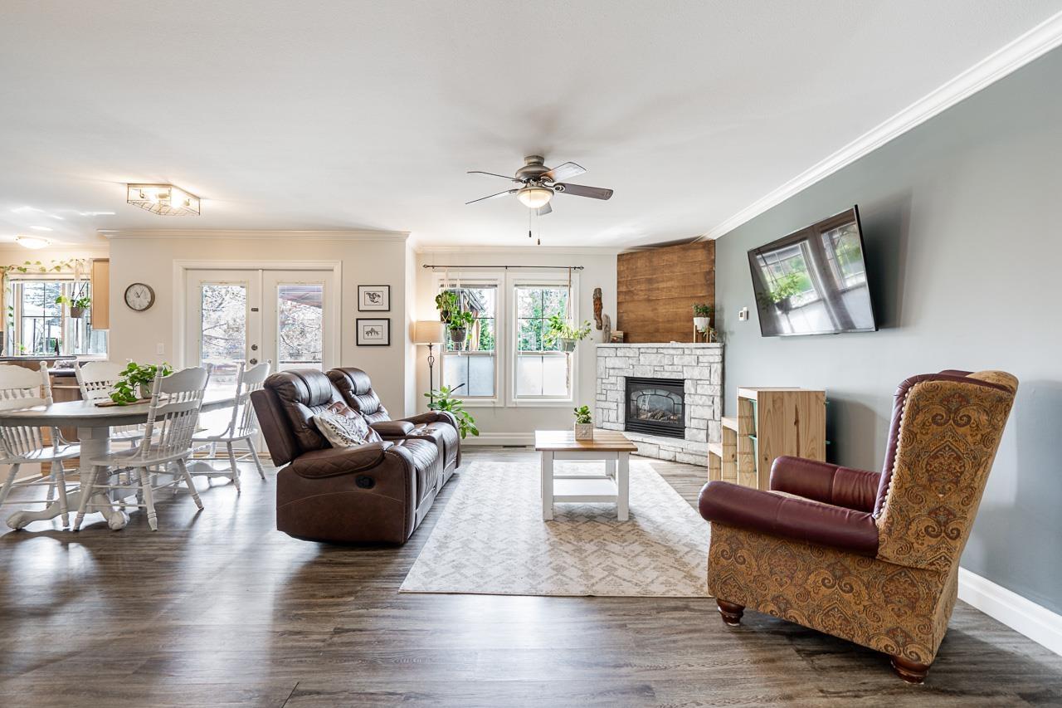
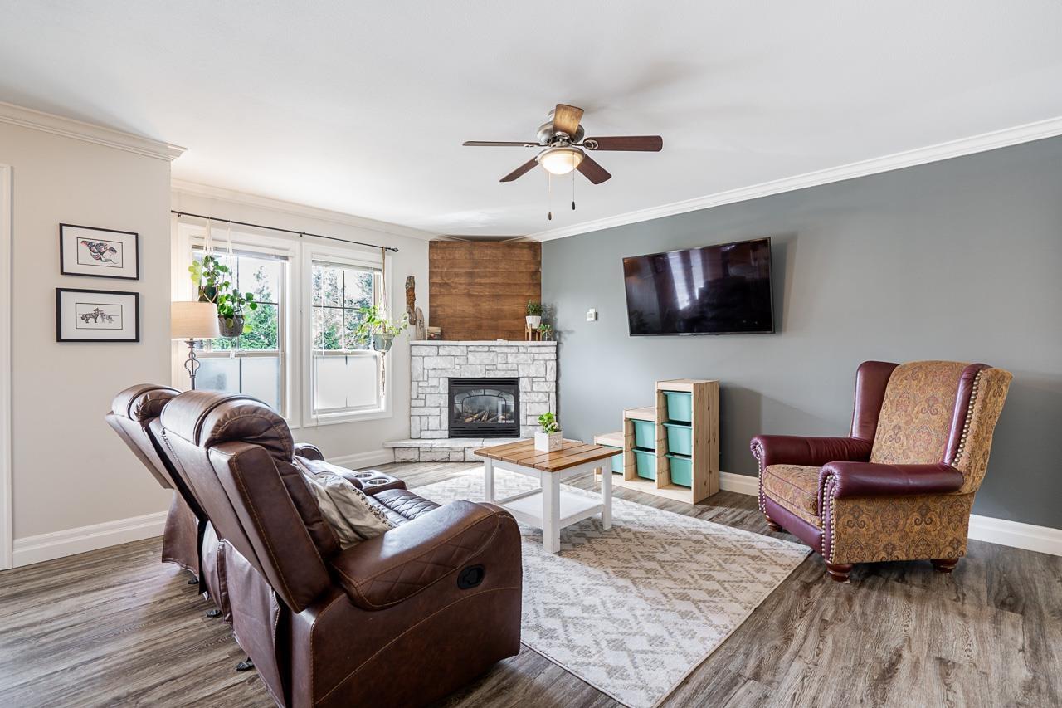
$699,900
27 6450 BLACKWOOD LANE
Chilliwack, British Columbia, British Columbia, V2R5Z3
MLS® Number: R2991235
Property description
Best Value in Sardis! Spacious 4 bed, 3 bath unit feels like a house at a townhouse price. The open-concept kitchen features granite counters, an island, and pantry, seamlessly connecting to a generous living room with gas fireplace and vinyl plank floors. Large windows fill the home with natural light, showcasing mountain views from the main and top floors. The primary bedroom offers a walk-in closet and 3-piece ensuite, joined by two additional bedrooms and a 4-piece bathroom upstairs. The lower level includes a 4th bedroom, a large rec room, and 20x5 storage room. A double side-by-side garage plus driveway parking for 2 vehicles. Walk to schools, parks, Garrison, restaurants, the Vedder River, and Highway 1 for an unbeatable lifestyle.
Building information
Type
*****
Amenities
*****
Appliances
*****
Basement Development
*****
Basement Type
*****
Constructed Date
*****
Construction Style Attachment
*****
Fireplace Present
*****
FireplaceTotal
*****
Heating Fuel
*****
Heating Type
*****
Size Interior
*****
Stories Total
*****
Land information
Size Frontage
*****
Rooms
Main level
Enclosed porch
*****
Laundry room
*****
Kitchen
*****
Dining room
*****
Living room
*****
Foyer
*****
Lower level
Utility room
*****
Recreational, Games room
*****
Bedroom 4
*****
Above
Bedroom 3
*****
Bedroom 2
*****
Primary Bedroom
*****
Main level
Enclosed porch
*****
Laundry room
*****
Kitchen
*****
Dining room
*****
Living room
*****
Foyer
*****
Lower level
Utility room
*****
Recreational, Games room
*****
Bedroom 4
*****
Above
Bedroom 3
*****
Bedroom 2
*****
Primary Bedroom
*****
Main level
Enclosed porch
*****
Laundry room
*****
Kitchen
*****
Dining room
*****
Living room
*****
Foyer
*****
Lower level
Utility room
*****
Recreational, Games room
*****
Bedroom 4
*****
Above
Bedroom 3
*****
Bedroom 2
*****
Primary Bedroom
*****
Main level
Enclosed porch
*****
Laundry room
*****
Kitchen
*****
Dining room
*****
Living room
*****
Foyer
*****
Lower level
Utility room
*****
Recreational, Games room
*****
Bedroom 4
*****
Above
Bedroom 3
*****
Bedroom 2
*****
Primary Bedroom
*****
Main level
Enclosed porch
*****
Laundry room
*****
Courtesy of Sutton Premier Realty
Book a Showing for this property
Please note that filling out this form you'll be registered and your phone number without the +1 part will be used as a password.
