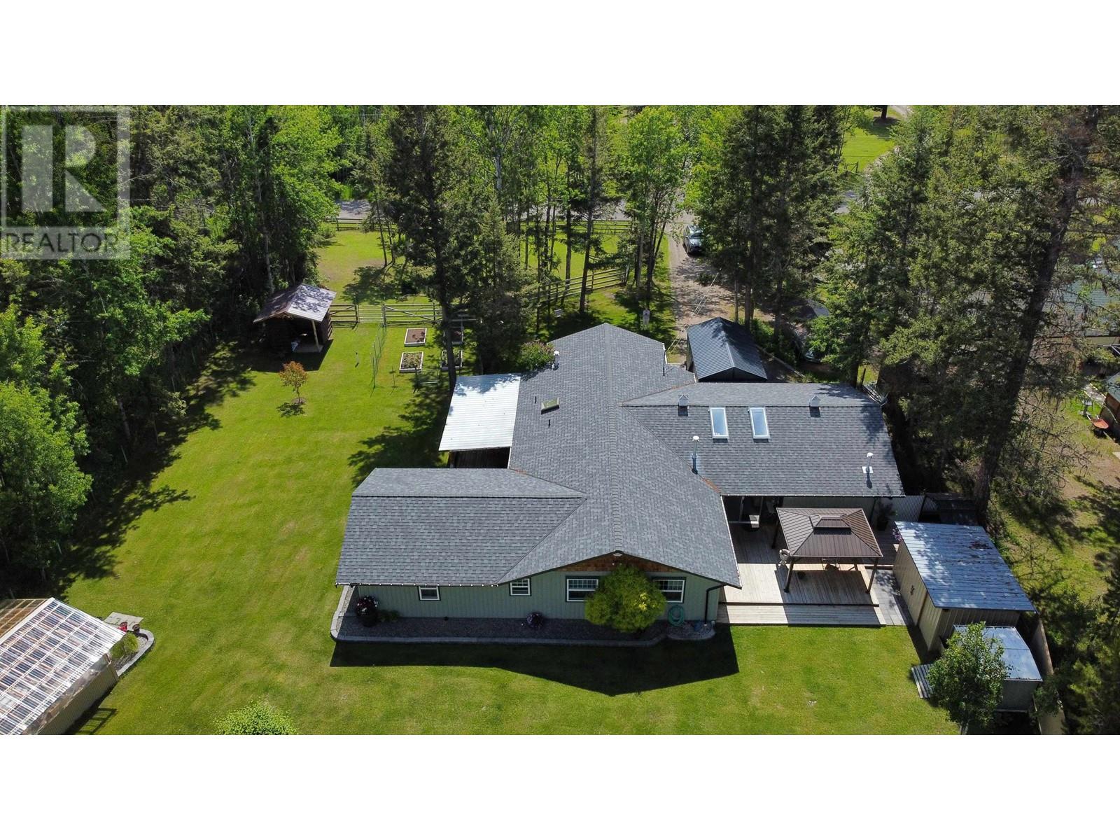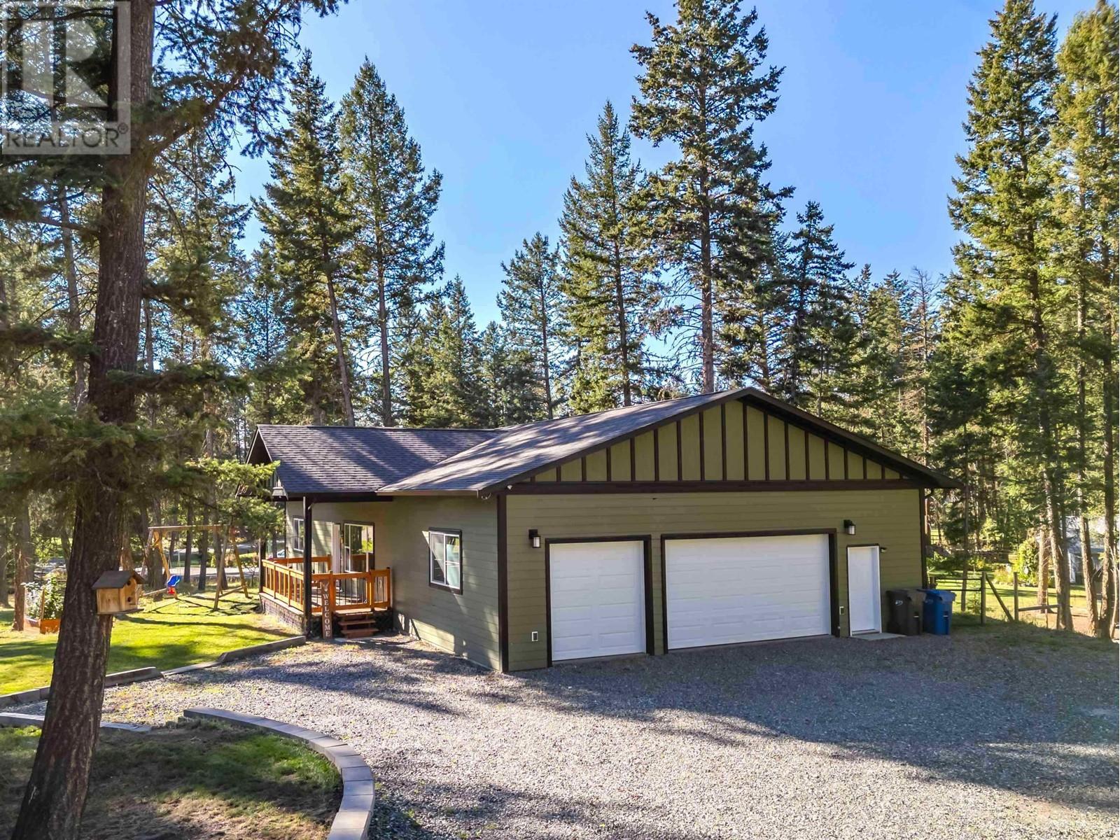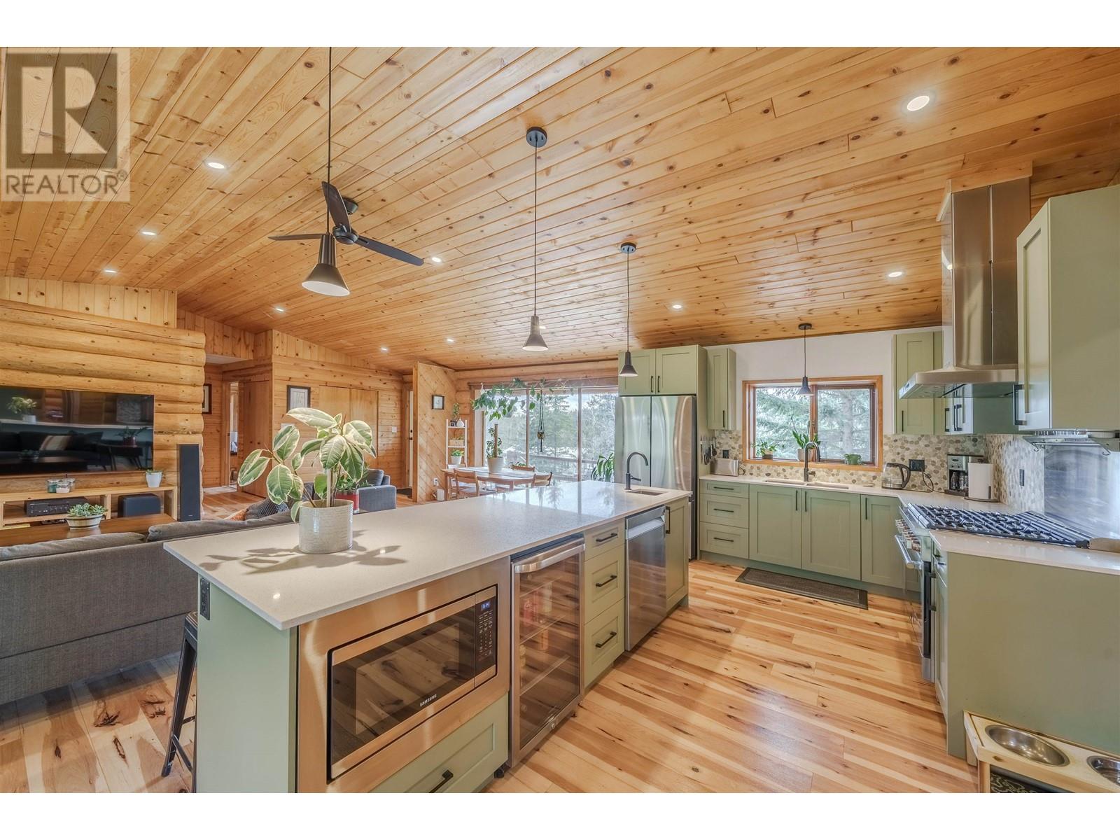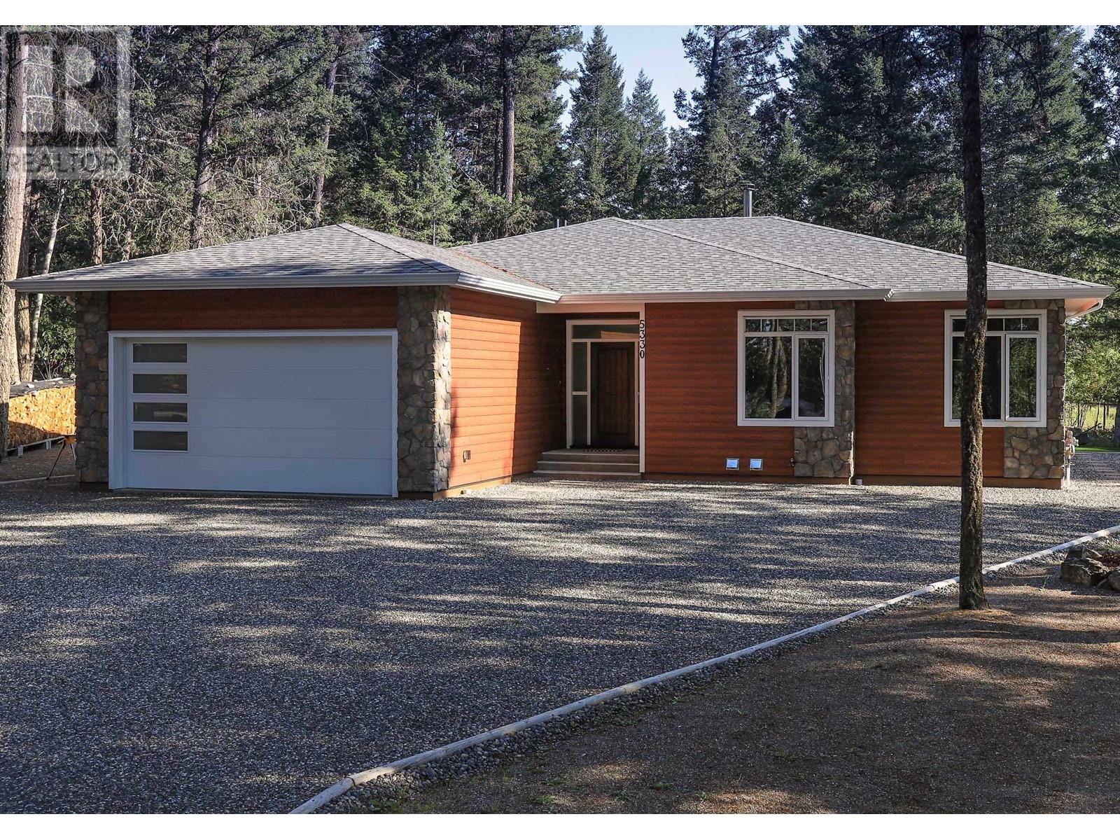Free account required
Unlock the full potential of your property search with a free account! Here's what you'll gain immediate access to:
- Exclusive Access to Every Listing
- Personalized Search Experience
- Favorite Properties at Your Fingertips
- Stay Ahead with Email Alerts
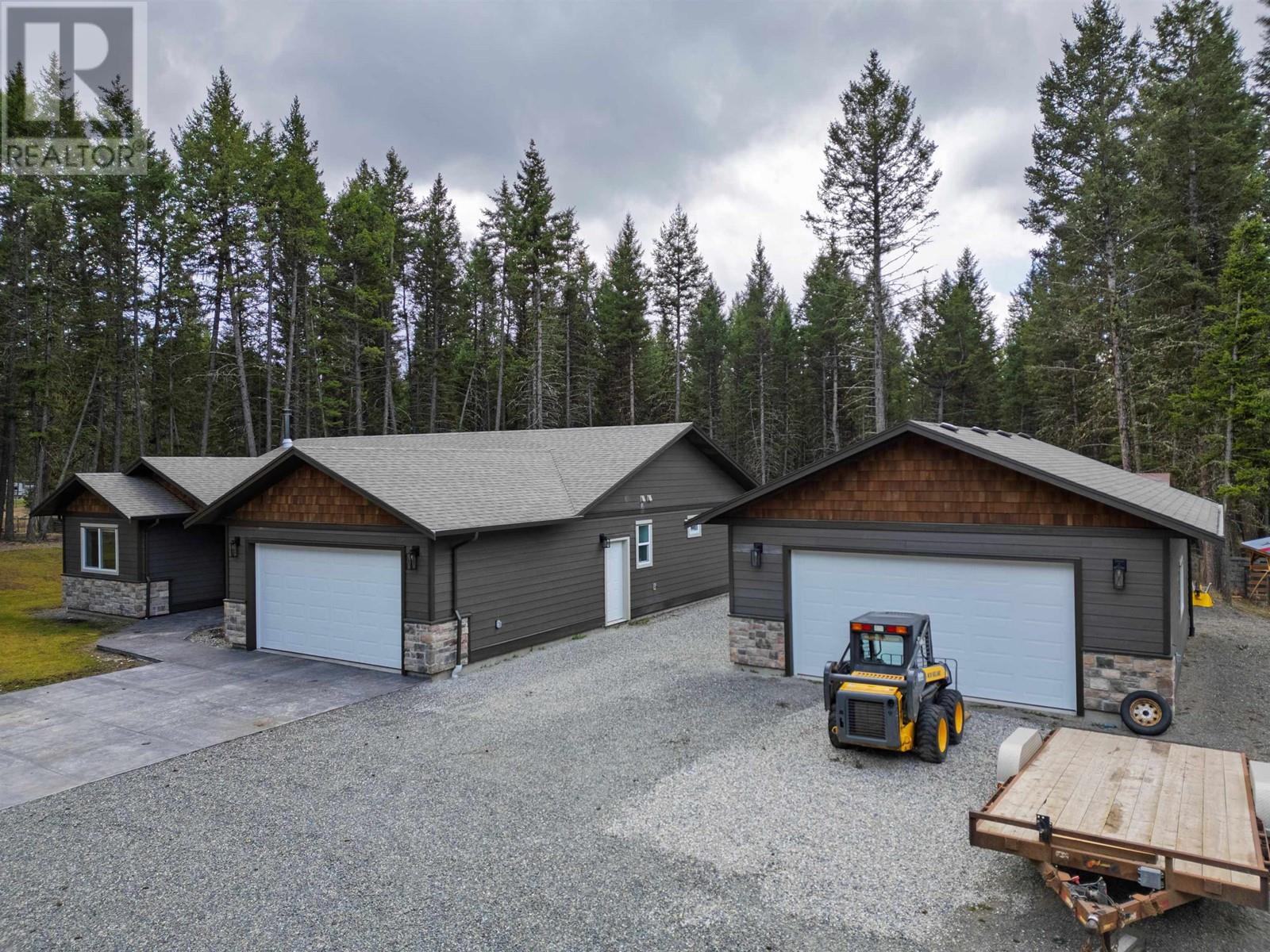
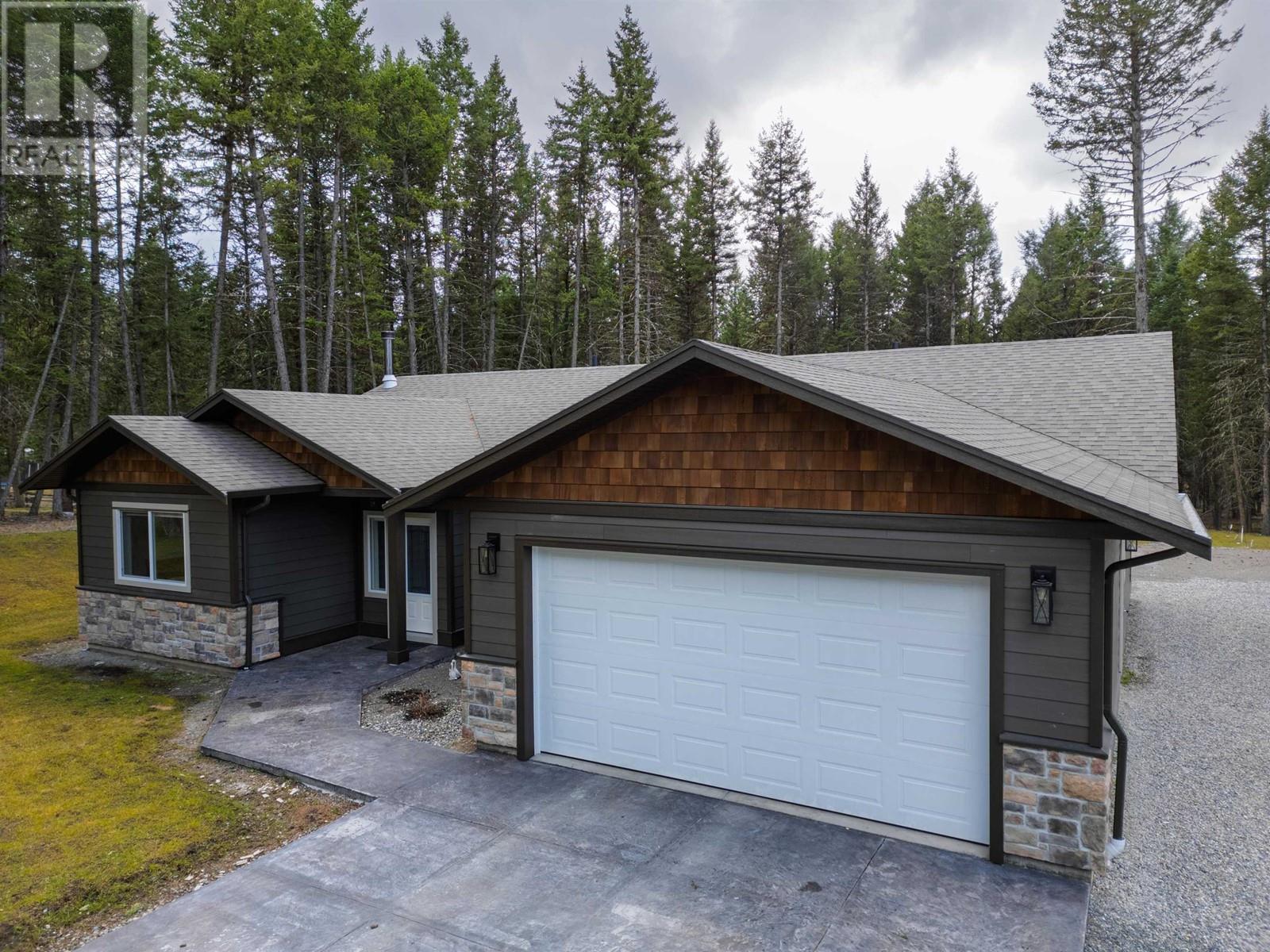


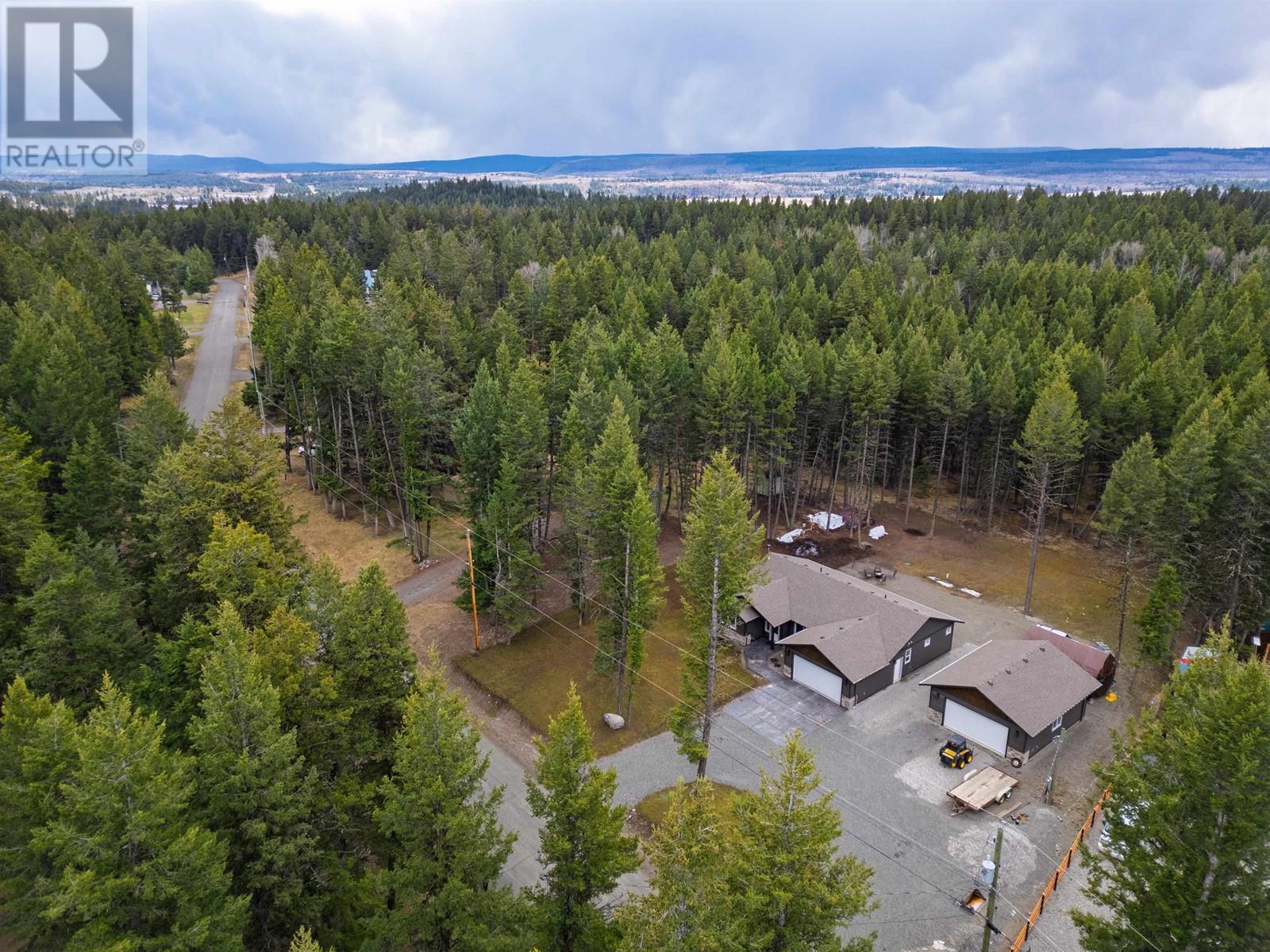
$839,900
4962 MONICAL ROAD
108 Mile Ranch, British Columbia, British Columbia, V0K2Z0
MLS® Number: R2990908
Property description
* PREC - Personal Real Estate Corporation. Everything you're looking for! This 3 bedroom, 2 bath Rancher home is sure to impress! High end finishing throughout featuring a great room with a wood burning fire place - vaulted ceilings, open concept kitchen/dining area, a great home for entertaining! There is large primary bedroom with ensuite and walk in closet, and for those downsizing there is also a 6' crawl space accessed by stairs - perfect for storing items and giving you ore room. Electric heat pump gets you affordable heat and air conditioning. Attached double garage and as a bonus there is also a great detached shop and a level yard backing on to the greenbelt.
Building information
Type
*****
Appliances
*****
Architectural Style
*****
Basement Type
*****
Constructed Date
*****
Construction Style Attachment
*****
Exterior Finish
*****
Fireplace Present
*****
FireplaceTotal
*****
Foundation Type
*****
Heating Fuel
*****
Heating Type
*****
Roof Material
*****
Roof Style
*****
Size Interior
*****
Stories Total
*****
Utility Water
*****
Land information
Size Irregular
*****
Size Total
*****
Rooms
Main level
Foyer
*****
Bedroom 3
*****
Other
*****
Primary Bedroom
*****
Kitchen
*****
Dining room
*****
Great room
*****
Bedroom 2
*****
Foyer
*****
Bedroom 3
*****
Other
*****
Primary Bedroom
*****
Kitchen
*****
Dining room
*****
Great room
*****
Bedroom 2
*****
Foyer
*****
Bedroom 3
*****
Other
*****
Primary Bedroom
*****
Kitchen
*****
Dining room
*****
Great room
*****
Bedroom 2
*****
Courtesy of eXp Realty (100 Mile)
Book a Showing for this property
Please note that filling out this form you'll be registered and your phone number without the +1 part will be used as a password.

