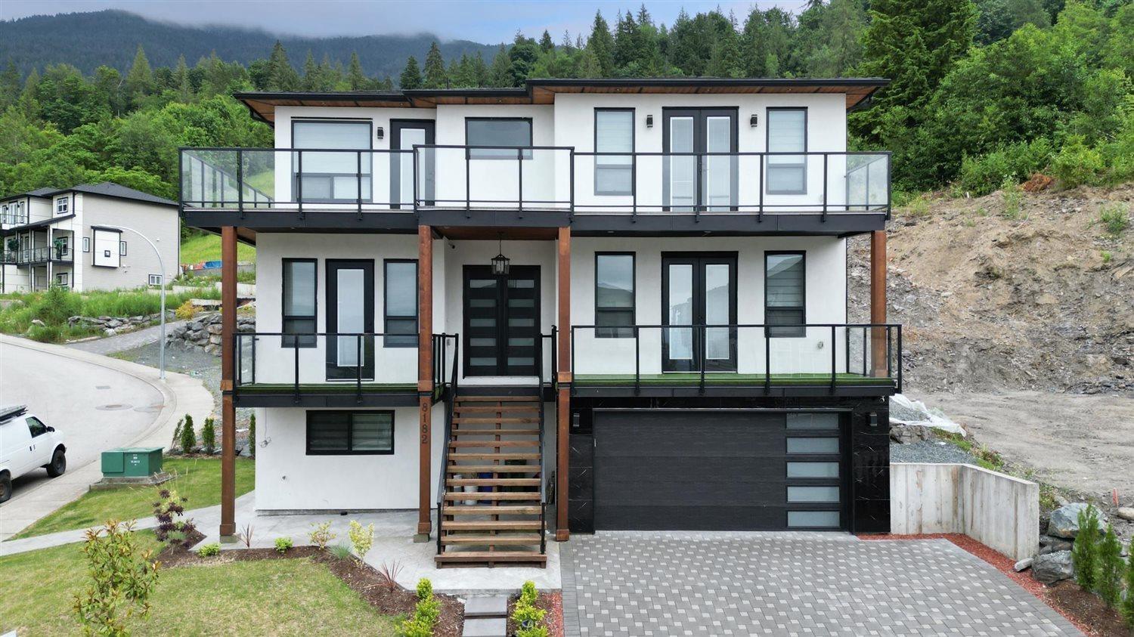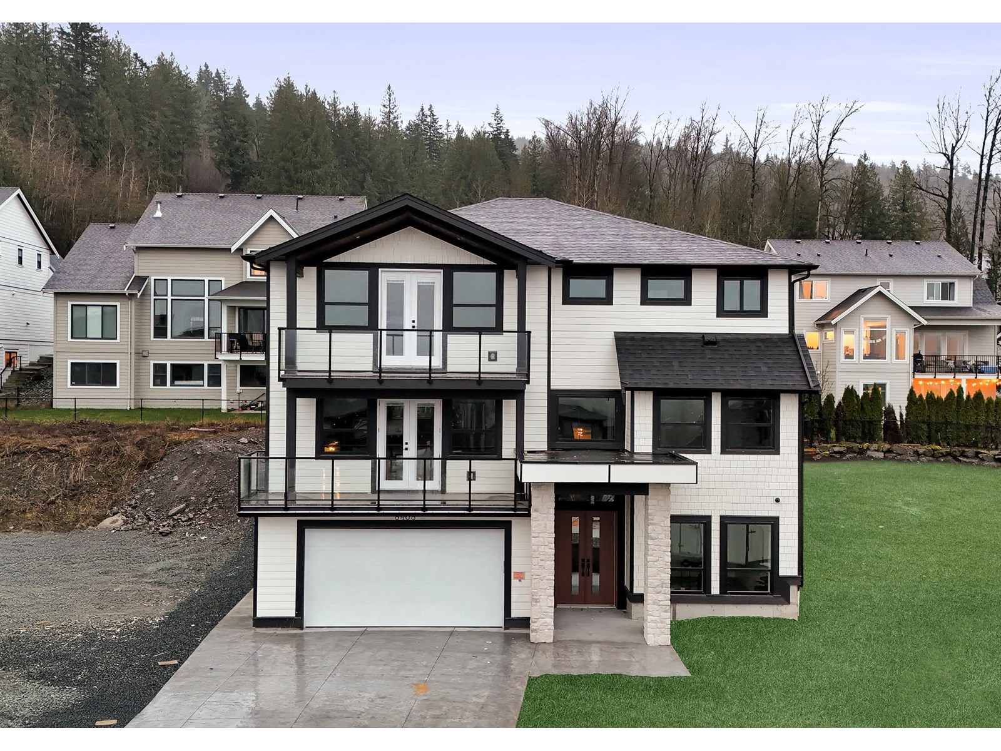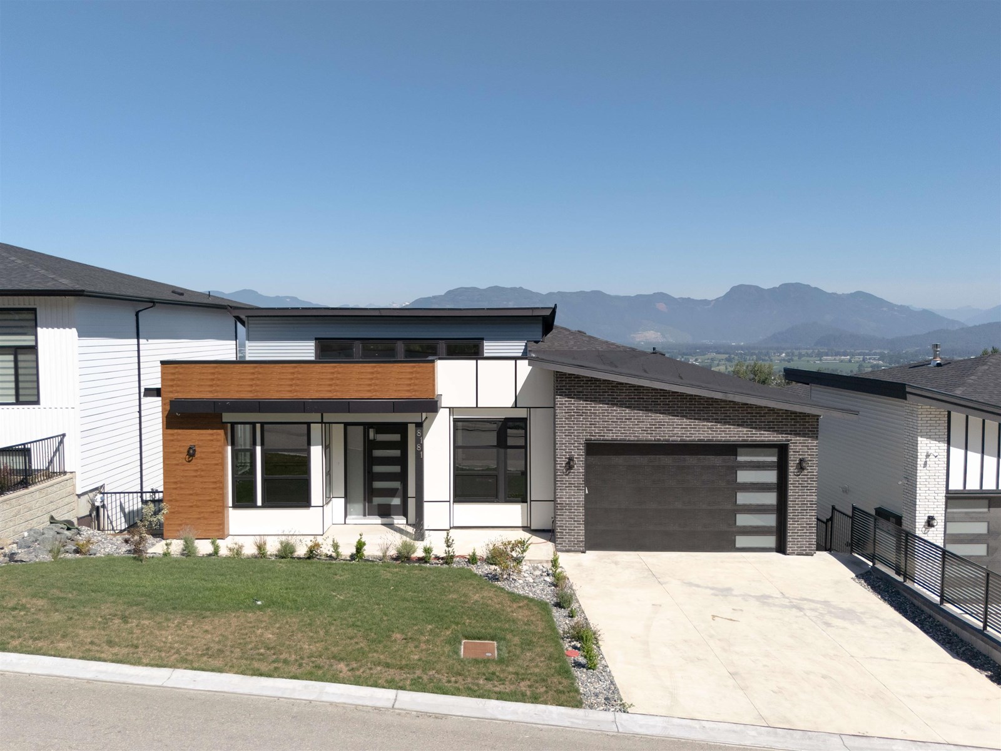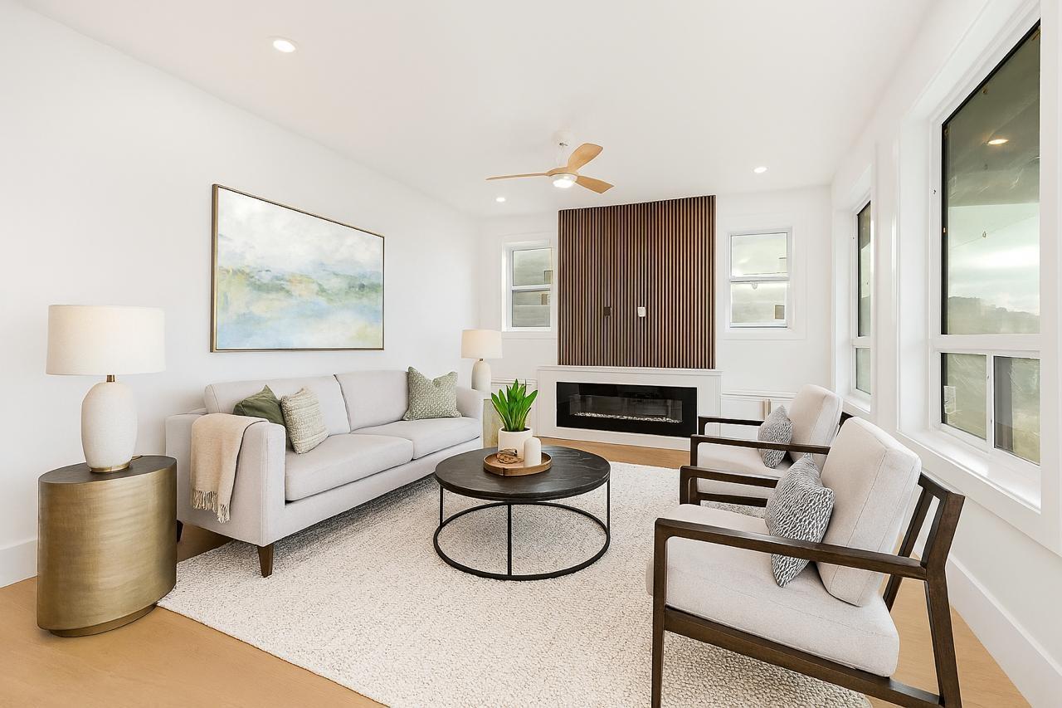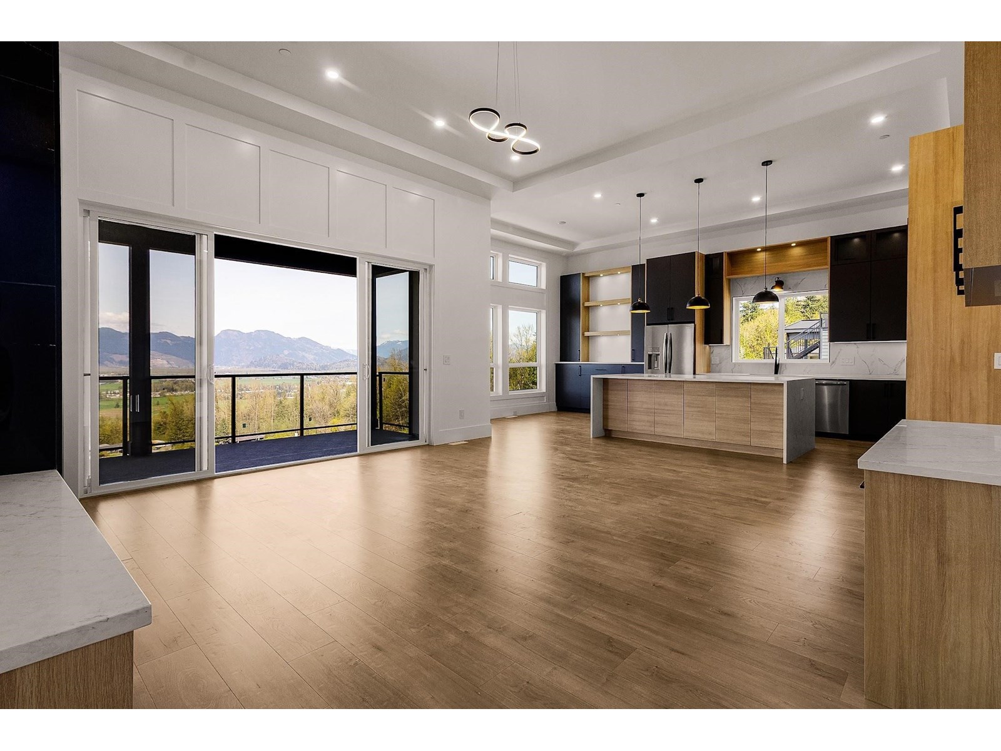Free account required
Unlock the full potential of your property search with a free account! Here's what you'll gain immediate access to:
- Exclusive Access to Every Listing
- Personalized Search Experience
- Favorite Properties at Your Fingertips
- Stay Ahead with Email Alerts
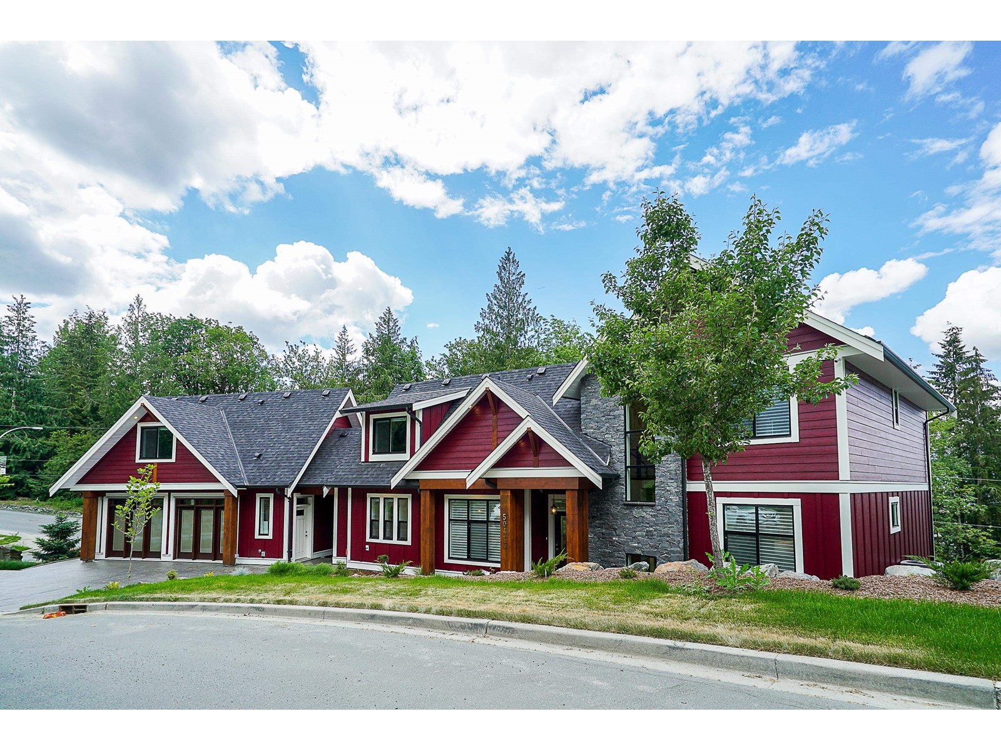
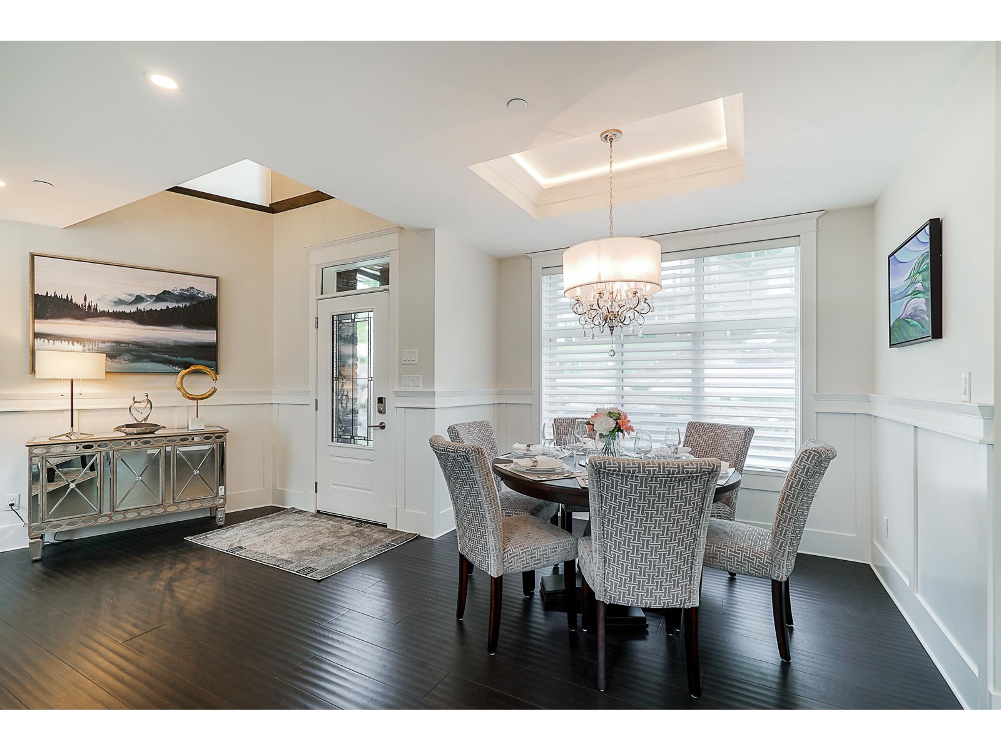
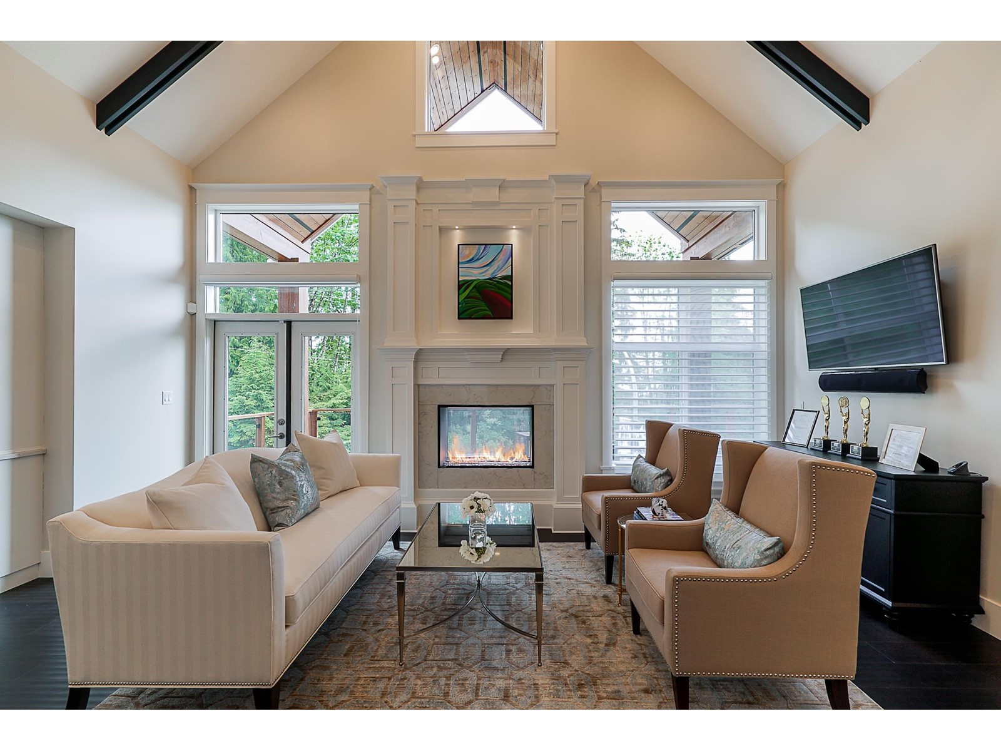
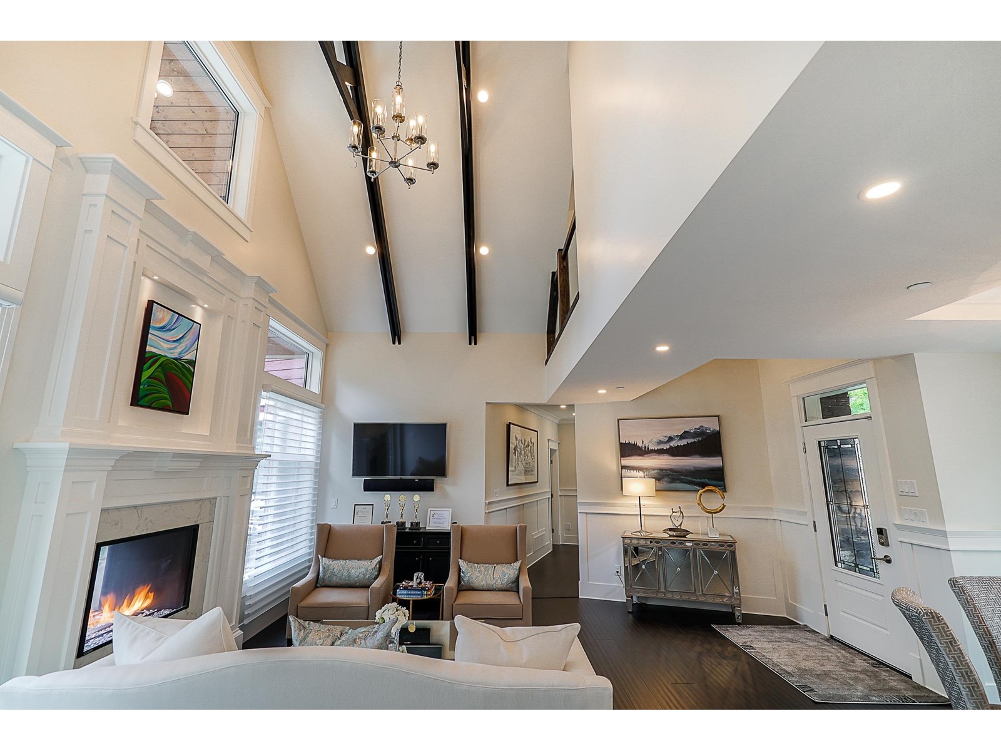
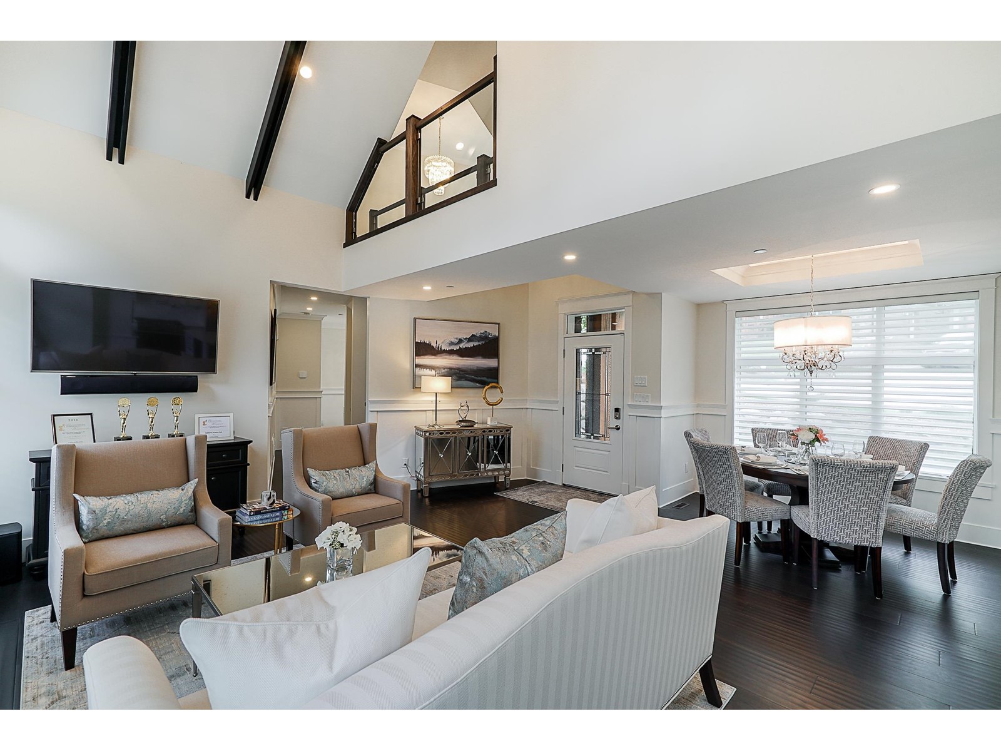
$1,550,000
50413 KINGSTON DRIVE
Chilliwack, British Columbia, British Columbia, V4Z0C2
MLS® Number: R2988480
Property description
Over 5000 sqft executive house built as a show home sitting on almost 7000 sqft lot located on Marble Hill, Eastern Hillsides. This is a custom design layout with quality finishing & craftsmanship. Features 8 Bedrooms, 8 Bathrooms & 3 kitchens (3 separate living quarters). The property has huge 150 feet frontage with incredible views of the Valley. Main living room has double-height vaulted ceiling, huge entertainment-primed patio, 2 hot tubs in the lower patio, pool tables & gym equipment in rec area and so much more. Equipped with Air-conditioning, security systems throughout, ideal for a multi-generational family livings with mortgage helpers & Airbnb operation credentials. Call today to book your private tour. The home is available to be purchased with all furniture.
Building information
Type
*****
Amenities
*****
Appliances
*****
Basement Development
*****
Basement Type
*****
Constructed Date
*****
Construction Style Attachment
*****
Cooling Type
*****
Fireplace Present
*****
FireplaceTotal
*****
Fire Protection
*****
Fixture
*****
Heating Fuel
*****
Size Interior
*****
Stories Total
*****
Land information
Size Frontage
*****
Size Irregular
*****
Size Total
*****
Rooms
Main level
Primary Bedroom
*****
Other
*****
Office
*****
Primary Bedroom
*****
Laundry room
*****
Dining room
*****
Kitchen
*****
Family room
*****
Lower level
Living room
*****
Enclosed porch
*****
Gym
*****
Other
*****
Dining room
*****
Kitchen
*****
Bedroom 6
*****
Bedroom 5
*****
Above
Media
*****
Bedroom 4
*****
Bedroom 3
*****
Bedroom 2
*****
Main level
Den
*****
Primary Bedroom
*****
Great room
*****
Dining room
*****
Kitchen
*****
Laundry room
*****
Lower level
Workshop
*****
Enclosed porch
*****
Flex Space
*****
Other
*****
Bedroom 6
*****
Kitchen
*****
Recreational, Games room
*****
Above
Storage
*****
Bedroom 5
*****
Bedroom 4
*****
Bedroom 3
*****
Bedroom 2
*****
Media
*****
Office
*****
Courtesy of RE/MAX City Realty
Book a Showing for this property
Please note that filling out this form you'll be registered and your phone number without the +1 part will be used as a password.
