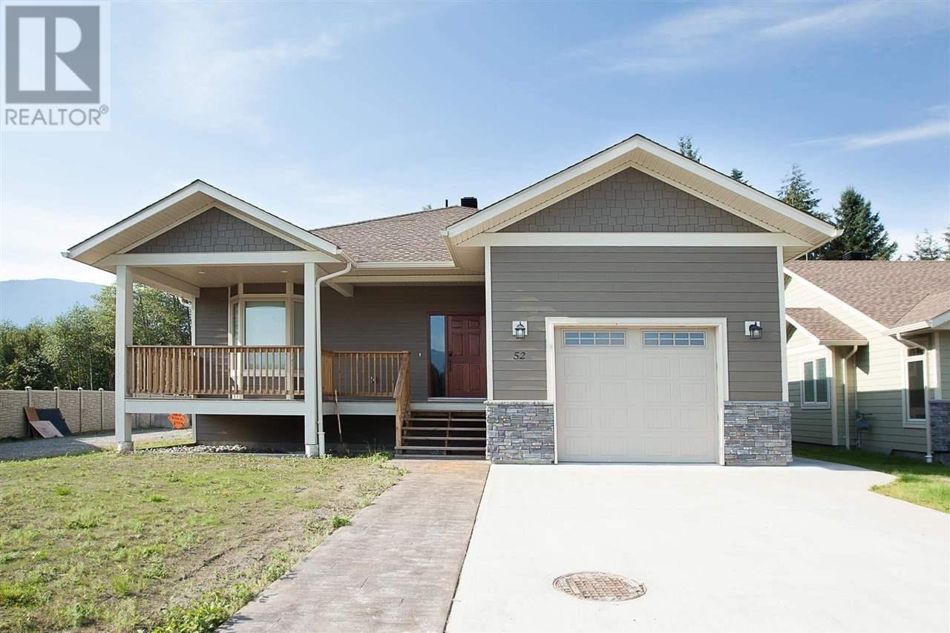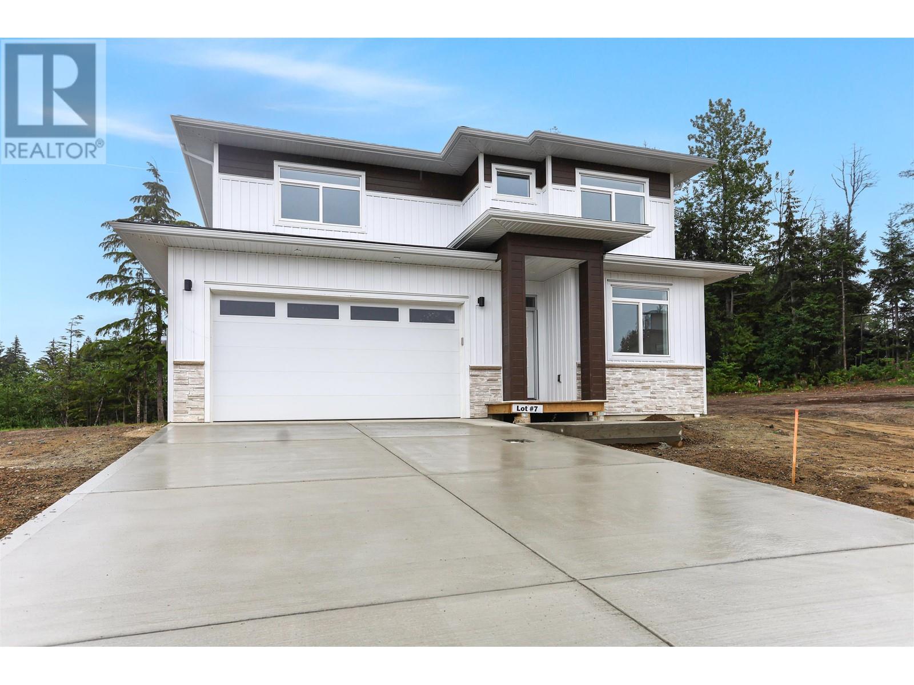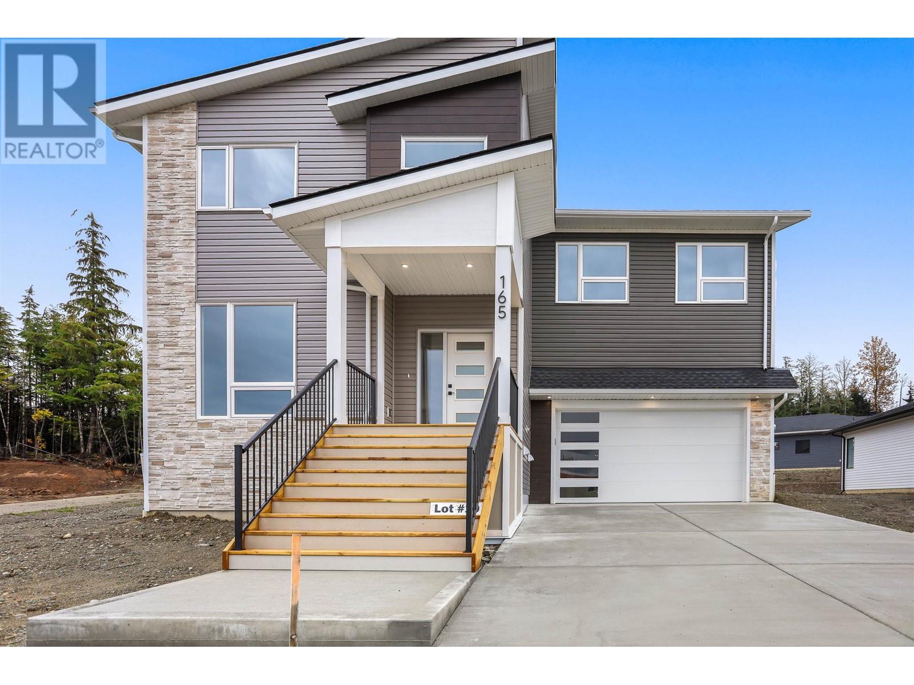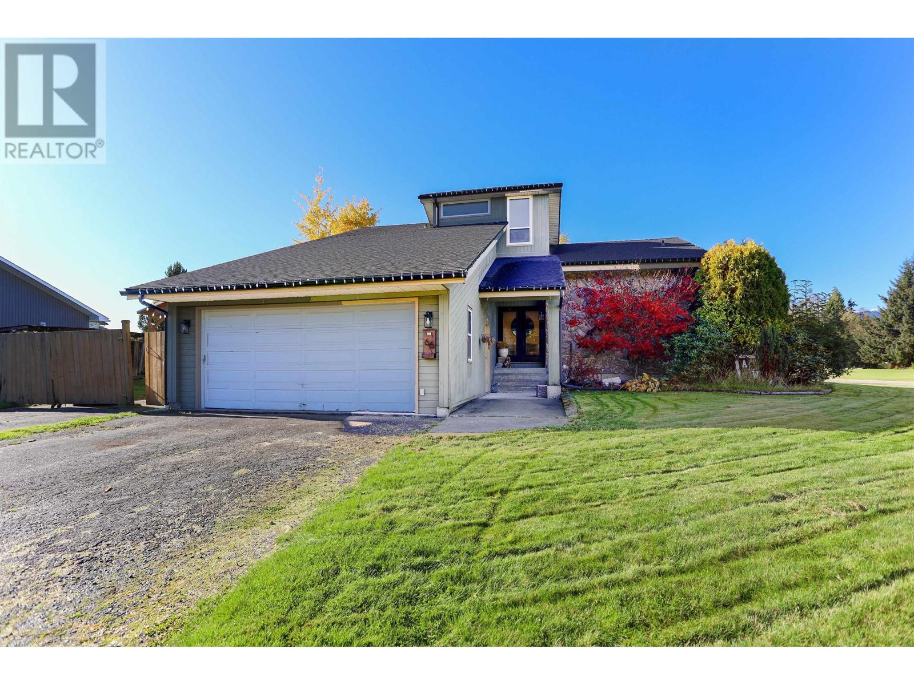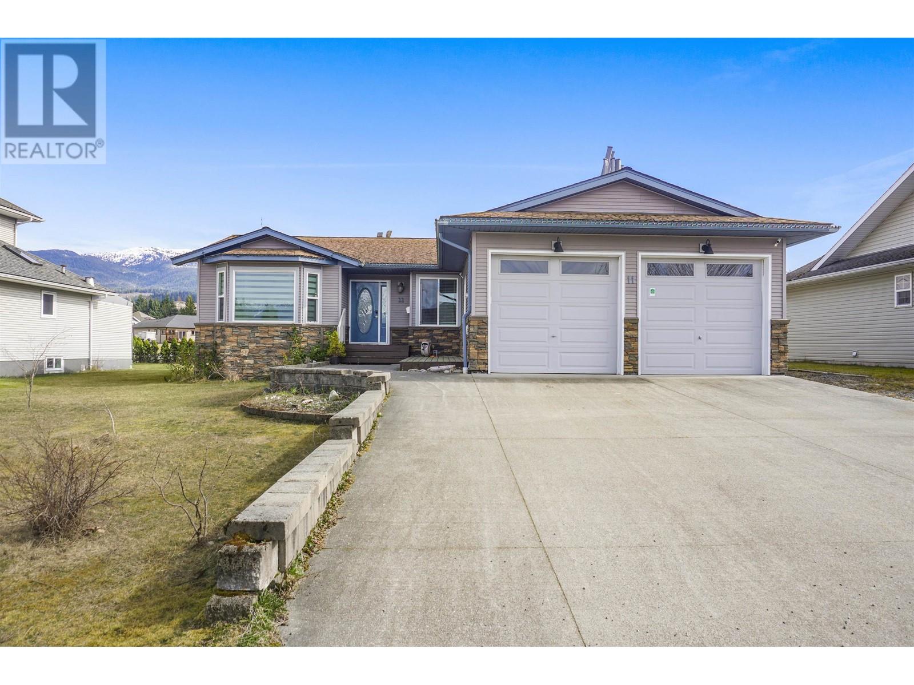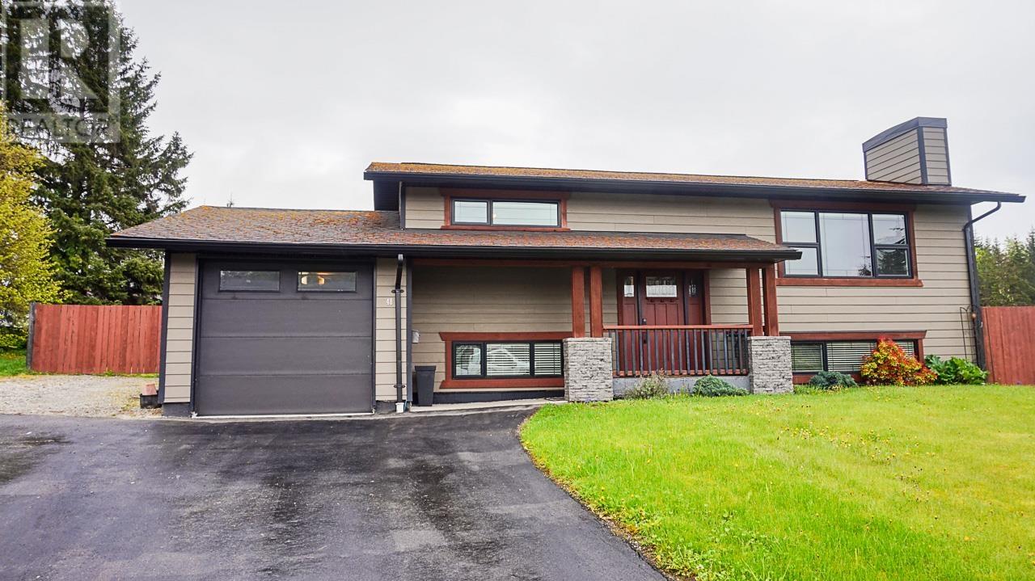Free account required
Unlock the full potential of your property search with a free account! Here's what you'll gain immediate access to:
- Exclusive Access to Every Listing
- Personalized Search Experience
- Favorite Properties at Your Fingertips
- Stay Ahead with Email Alerts
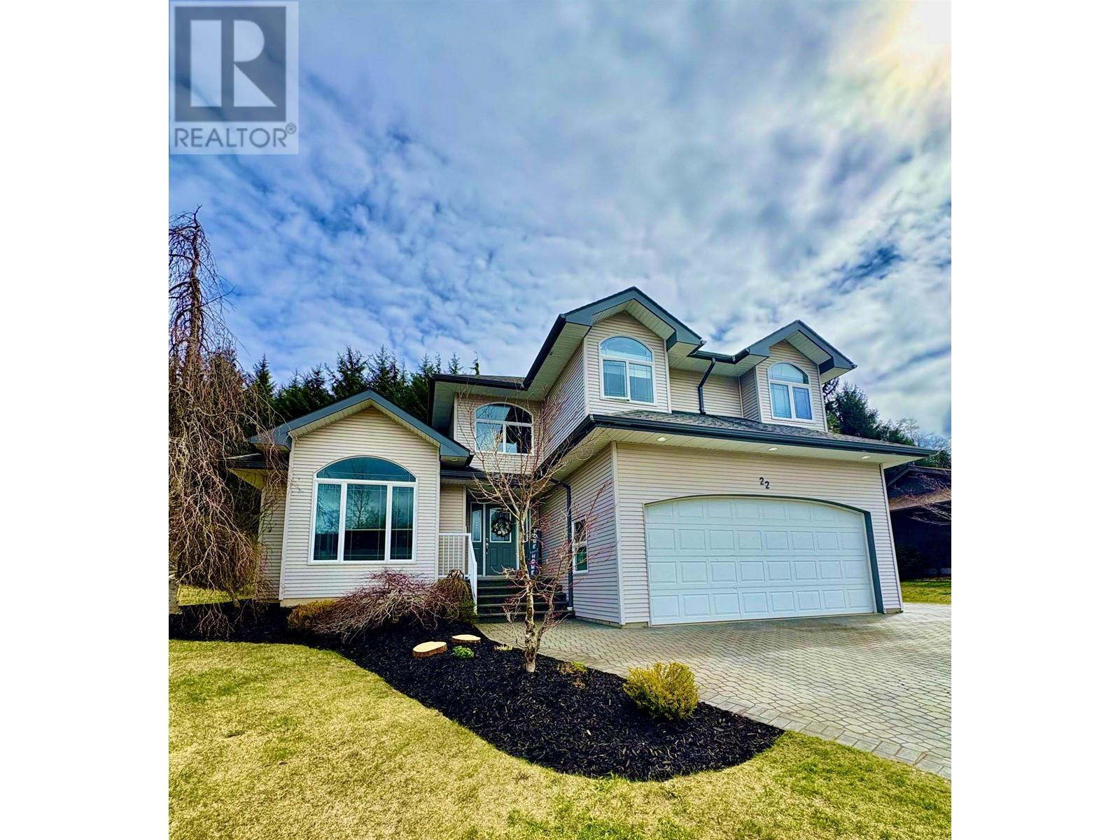
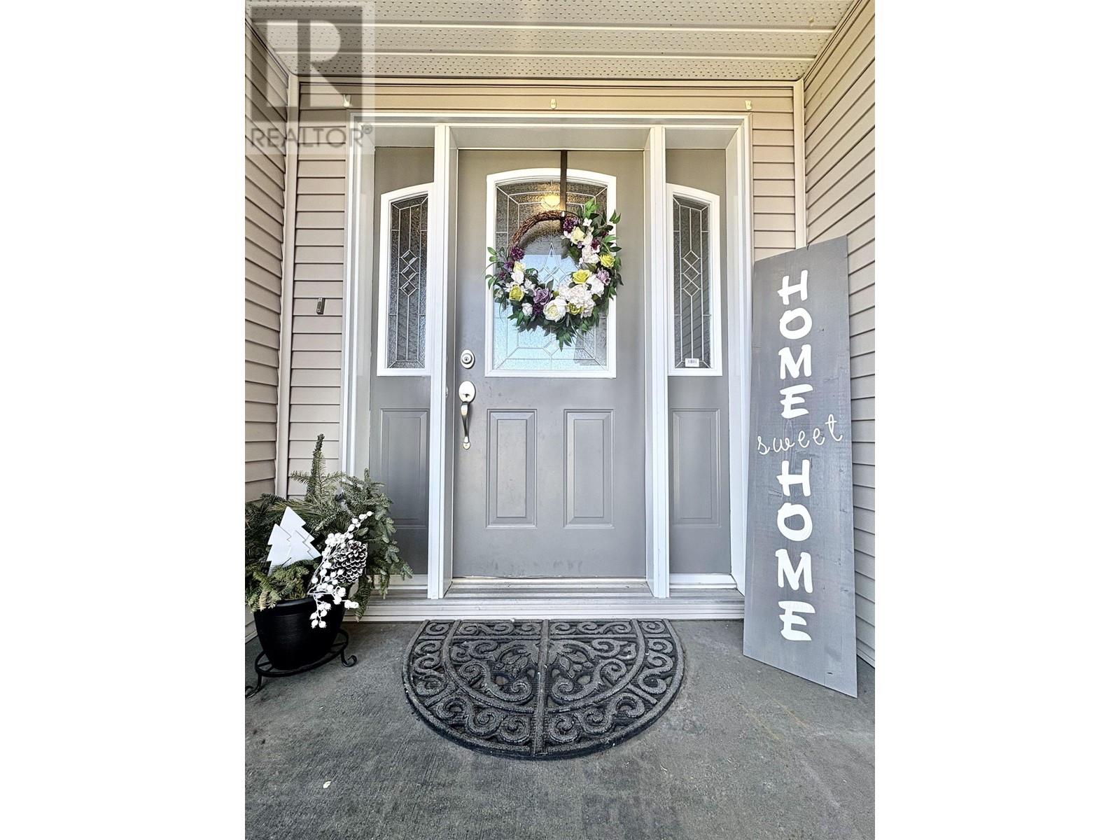
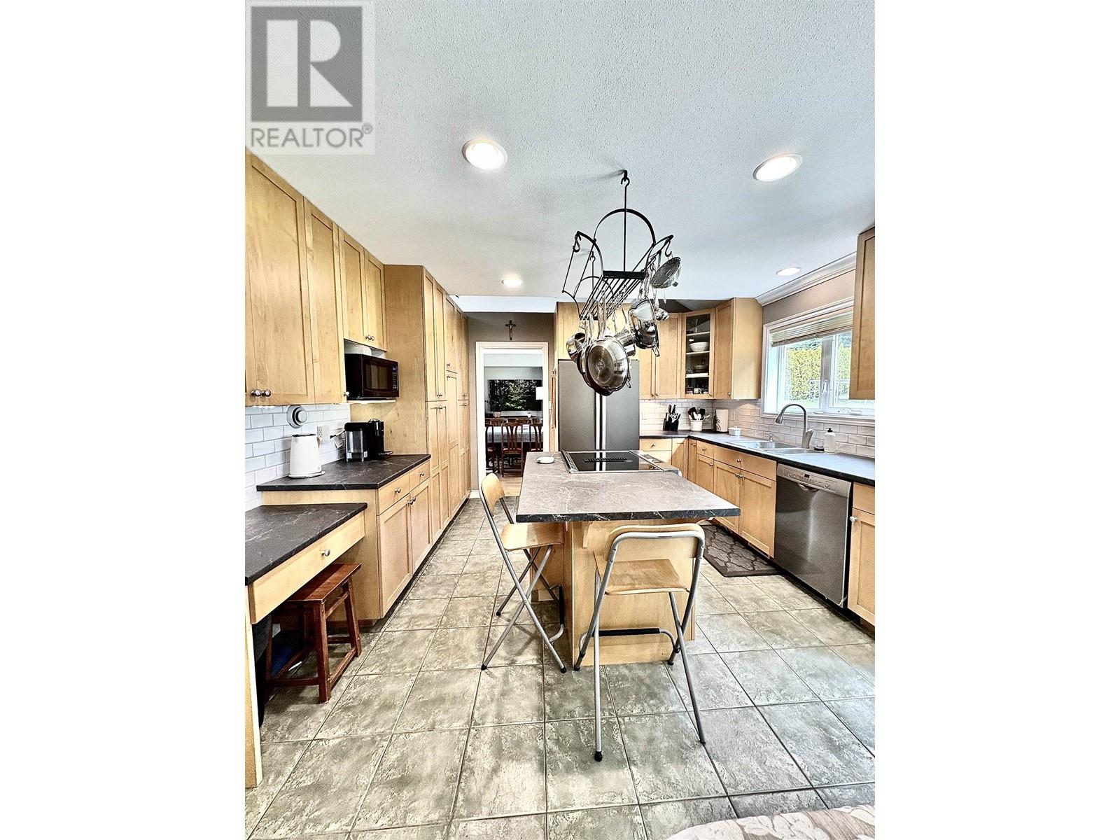
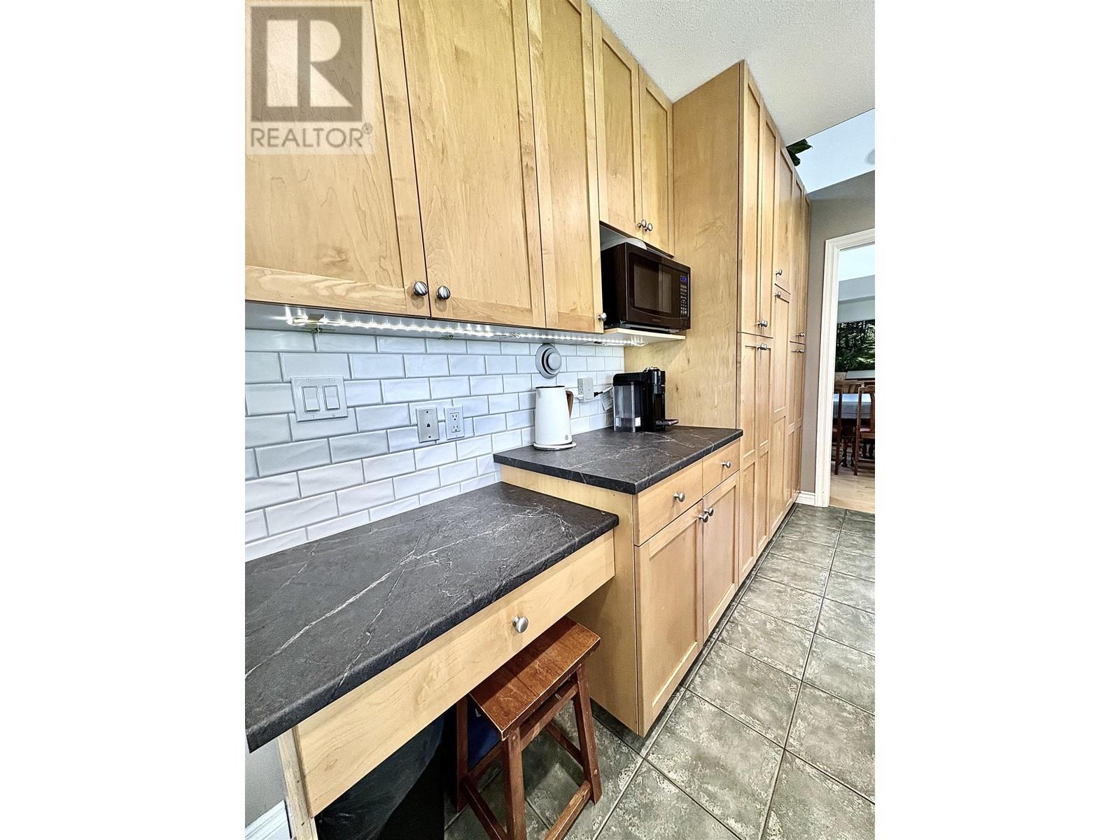

$739,900
22 STICKNEY STREET
Kitimat, British Columbia, British Columbia, V8C2R3
MLS® Number: R2986225
Property description
Lovely executive home situated in an ideal community-focused neighborhood with golf course nearby and phenomenal mountain views! Featuring 5 bedrooms, 4 bathrooms. As you walk into the grande entrance you’ll be met with vaulted ceilings overlooking the living space. Walk through kitchen and dining area with loads of natural light making this home functional, cozy and inviting. Enjoy the private backyard with mature trees or the sun-drenched master suite deck. This home offers the perfect blend of space and elegance, with a double garage and abundant living area. An exceptional property for those seeking luxury, comfort, and an enviable outdoor lifestyle.
Building information
Type
*****
Appliances
*****
Basement Development
*****
Basement Type
*****
Constructed Date
*****
Construction Style Attachment
*****
Exterior Finish
*****
Fireplace Present
*****
FireplaceTotal
*****
Foundation Type
*****
Heating Fuel
*****
Heating Type
*****
Roof Material
*****
Roof Style
*****
Size Interior
*****
Stories Total
*****
Utility Water
*****
Land information
Size Irregular
*****
Size Total
*****
Rooms
Main level
Storage
*****
Bedroom 2
*****
Living room
*****
Kitchen
*****
Dining room
*****
Living room
*****
Foyer
*****
Basement
Flex Space
*****
Flex Space
*****
Utility room
*****
Laundry room
*****
Above
Bedroom 5
*****
Bedroom 4
*****
Bedroom 3
*****
Primary Bedroom
*****
Main level
Storage
*****
Bedroom 2
*****
Living room
*****
Kitchen
*****
Dining room
*****
Living room
*****
Foyer
*****
Basement
Flex Space
*****
Flex Space
*****
Utility room
*****
Laundry room
*****
Above
Bedroom 5
*****
Bedroom 4
*****
Bedroom 3
*****
Primary Bedroom
*****
Main level
Storage
*****
Bedroom 2
*****
Living room
*****
Kitchen
*****
Dining room
*****
Living room
*****
Foyer
*****
Basement
Flex Space
*****
Flex Space
*****
Utility room
*****
Laundry room
*****
Above
Bedroom 5
*****
Bedroom 4
*****
Bedroom 3
*****
Primary Bedroom
*****
Main level
Storage
*****
Bedroom 2
*****
Living room
*****
Kitchen
*****
Dining room
*****
Courtesy of Royal LePage Aspire Realty (Terr)
Book a Showing for this property
Please note that filling out this form you'll be registered and your phone number without the +1 part will be used as a password.
