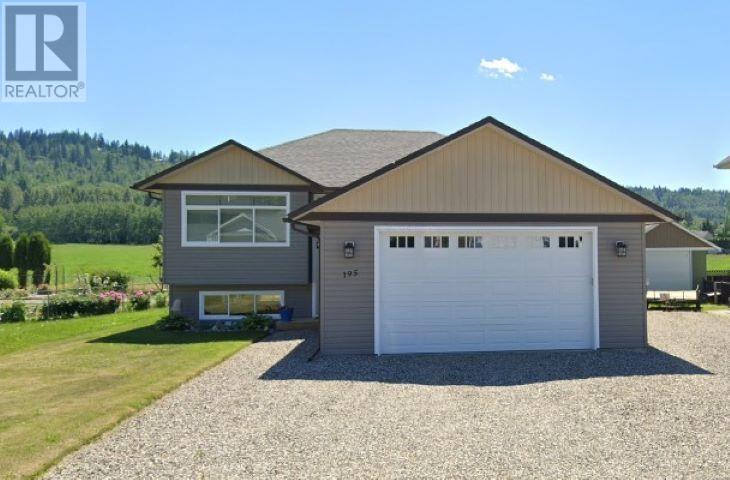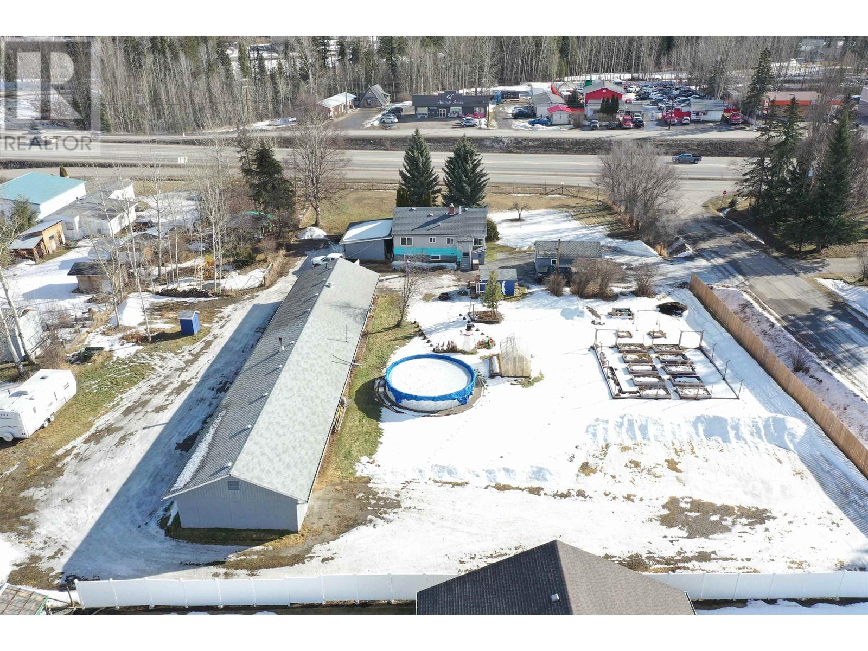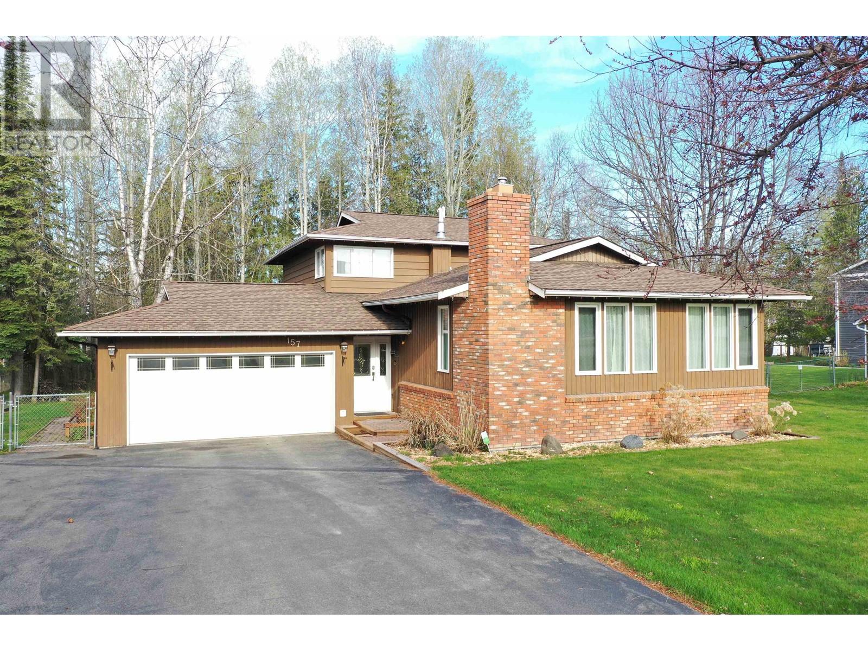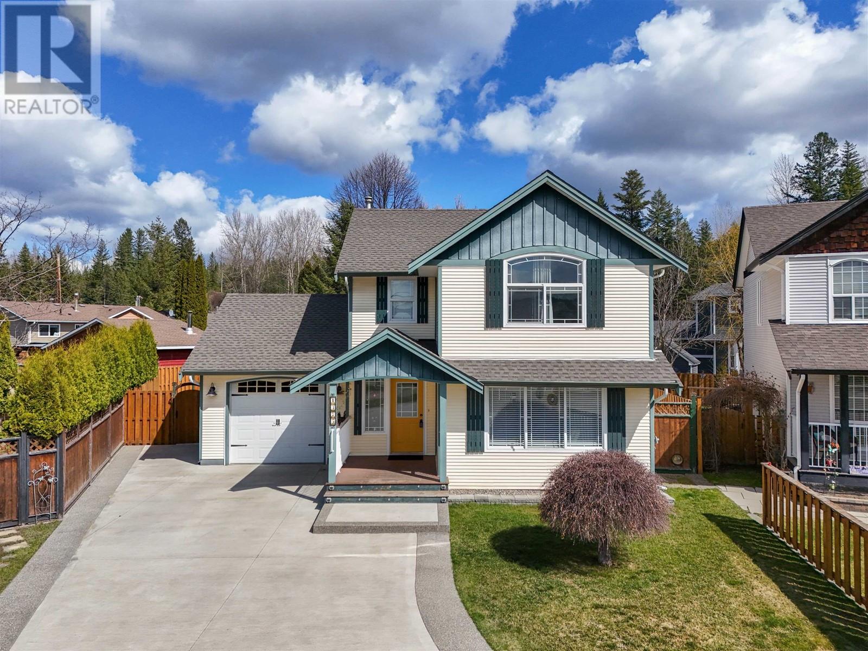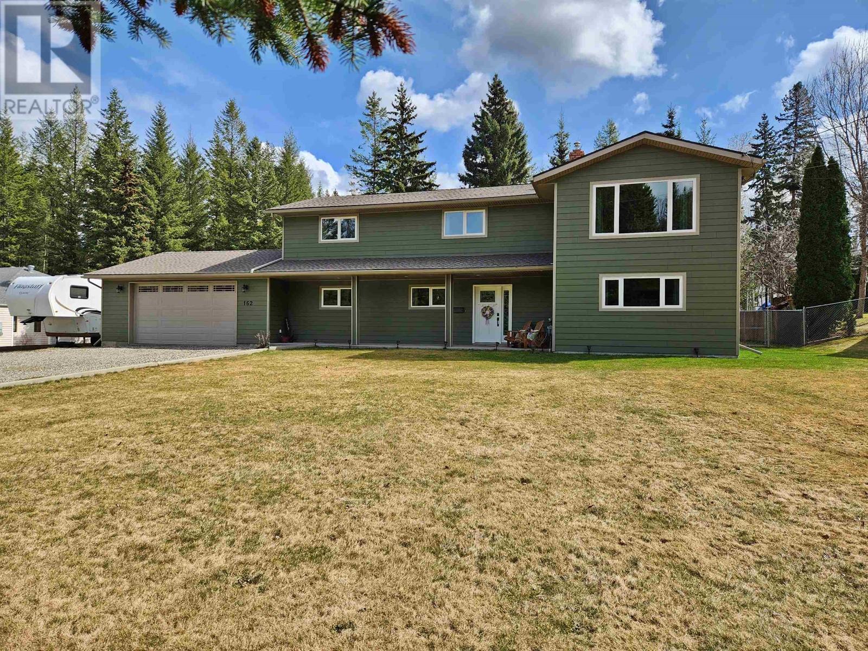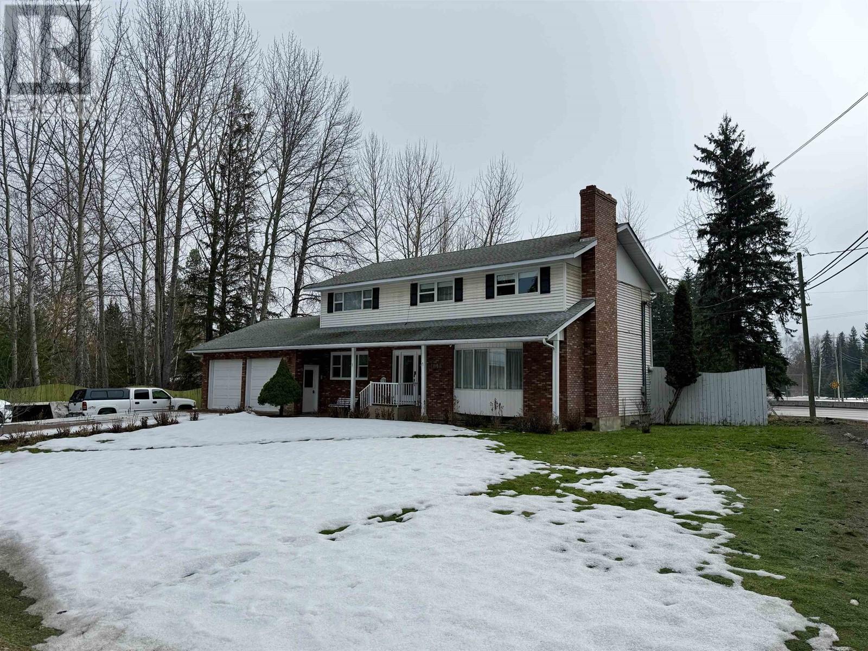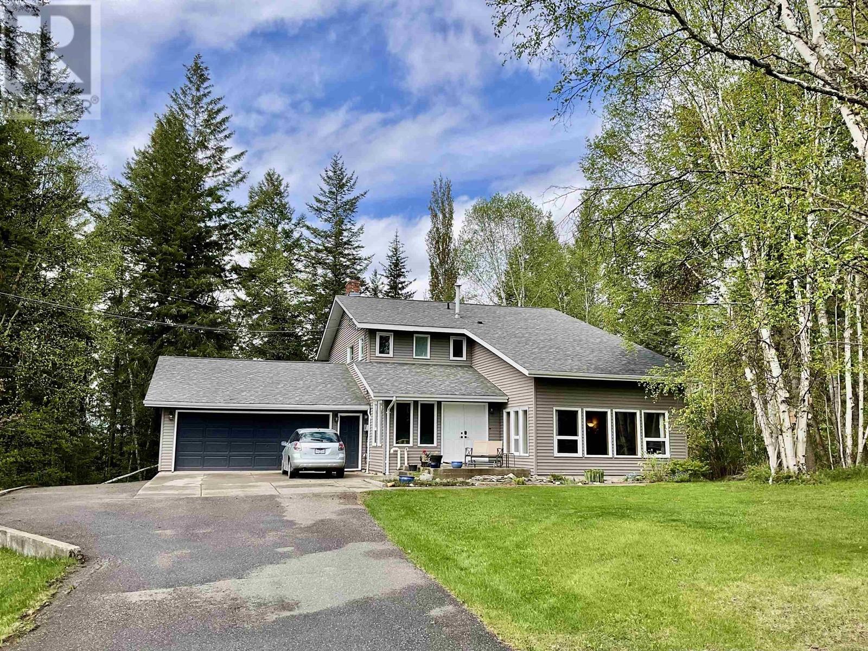Free account required
Unlock the full potential of your property search with a free account! Here's what you'll gain immediate access to:
- Exclusive Access to Every Listing
- Personalized Search Experience
- Favorite Properties at Your Fingertips
- Stay Ahead with Email Alerts
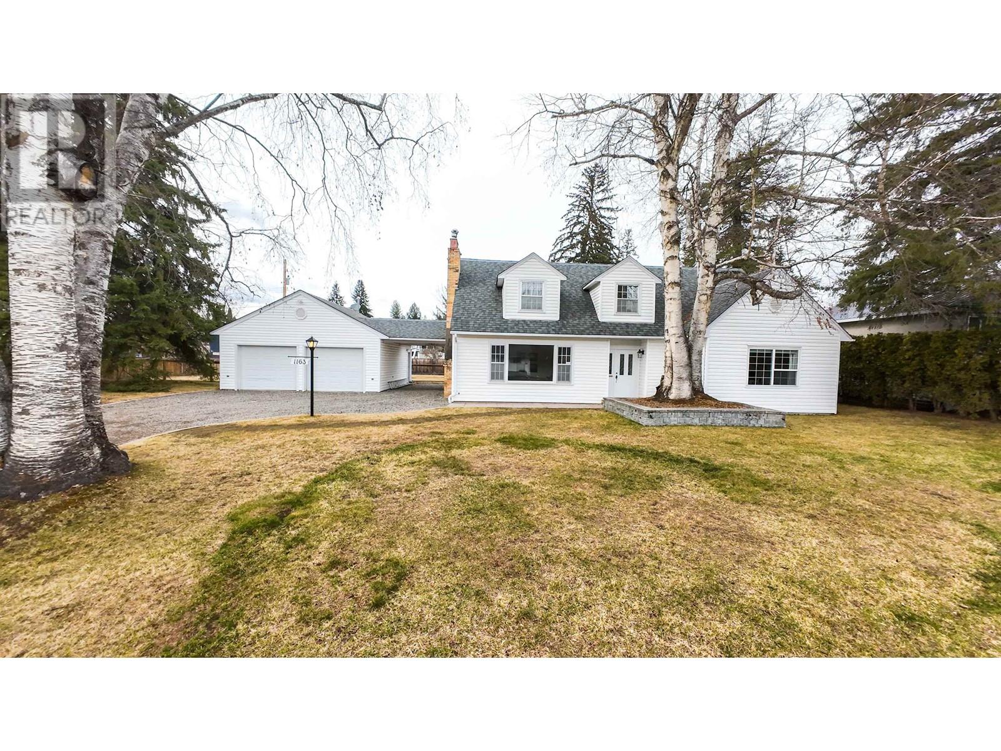
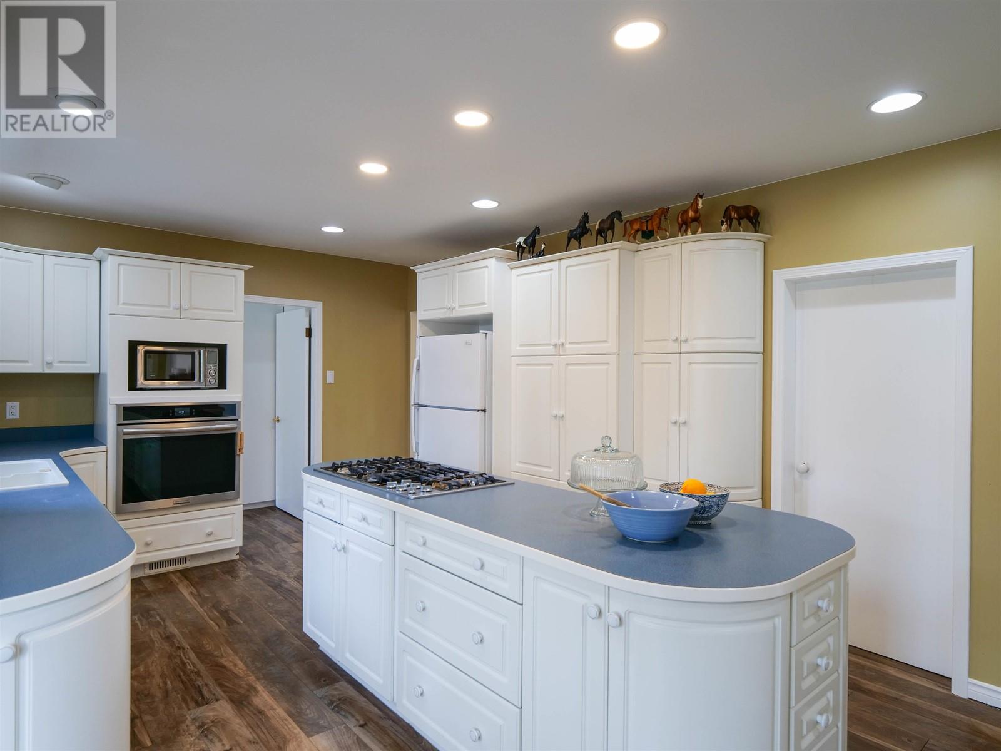
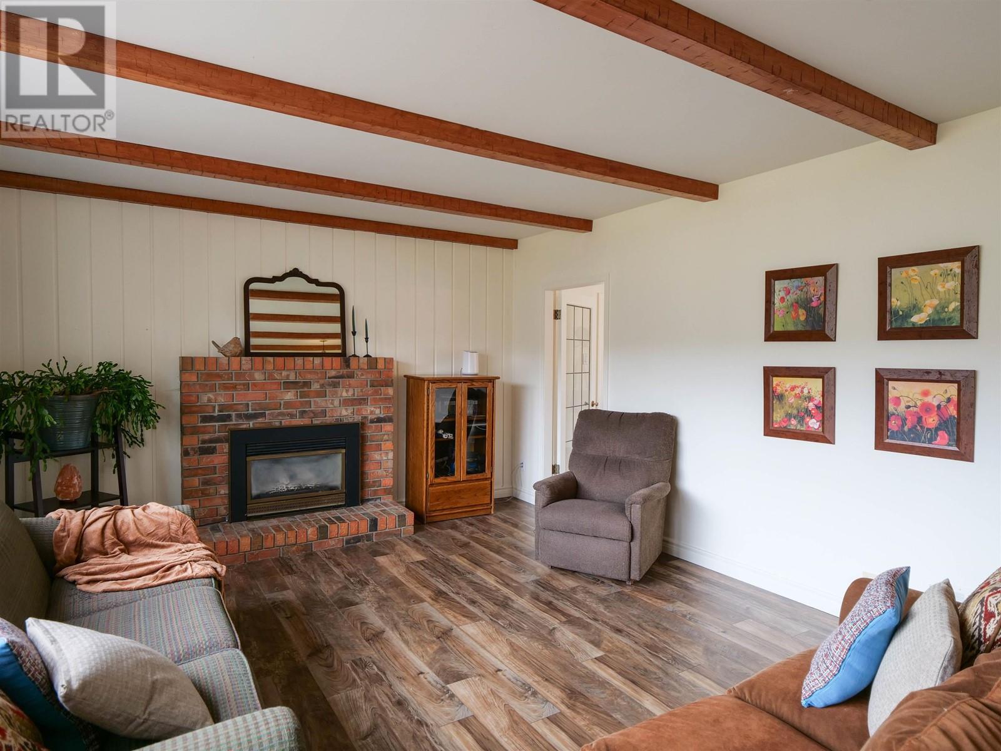
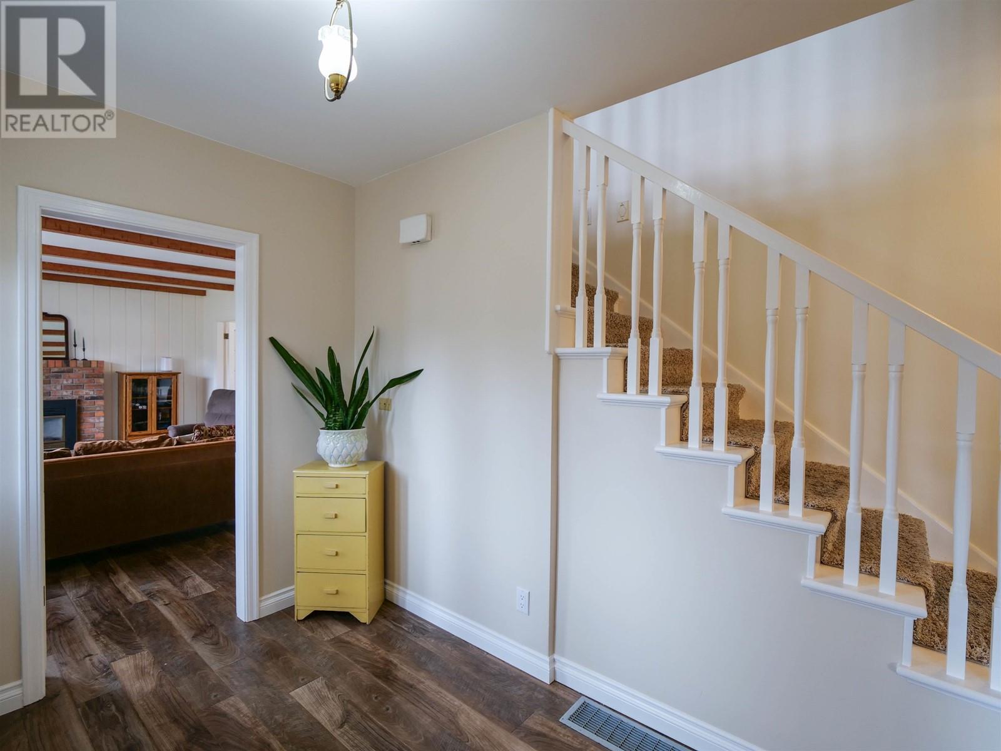
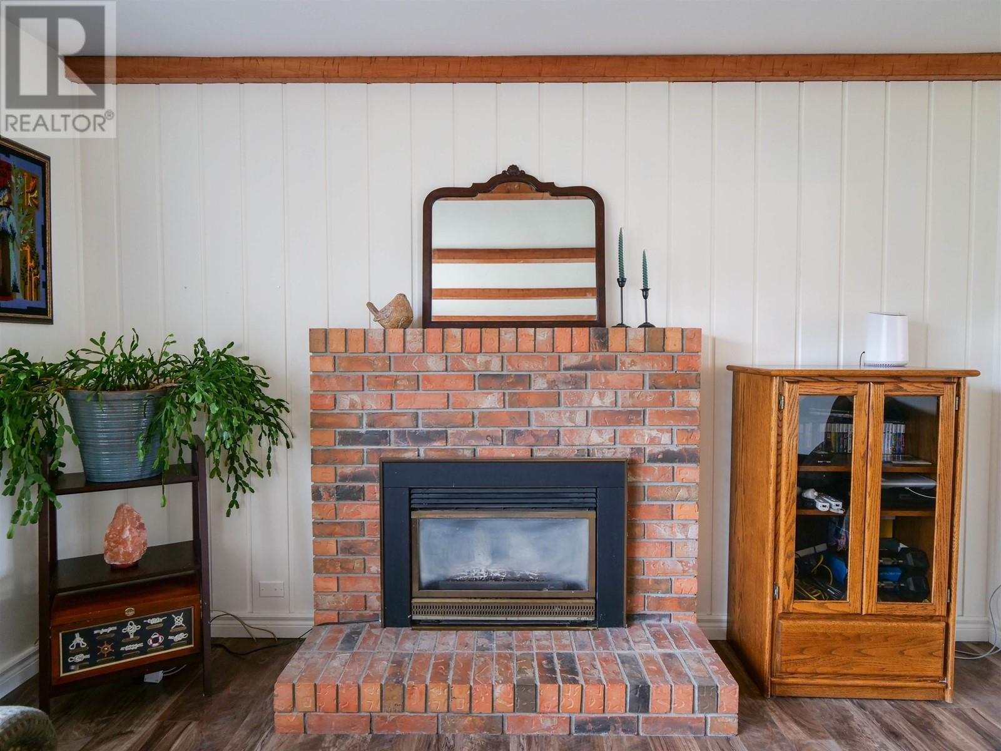
$699,000
1163 MOFFAT AVENUE
Quesnel, British Columbia, British Columbia, V2J3A6
MLS® Number: R2985613
Property description
* PREC - Personal Real Estate Corporation. An iconic home in Johnston Sub, perfect for those who value architectural detail and design. This elegant 4-bed, 3-bath executive residence sits on two titled city lots—over 1/3 acre—with a fenced yard, alley access and a detached oversized double garage with a covered breezeway offering third-vehicle parking. Inside, 3400+ sqft showcases a standout white kitchen with curved cabinetry, expansive counters, air-fry convection wall oven, and JennAir gas stove. Wood sashed windows, exposed beams, and a sunroom create a warm, welcoming atmosphere. The open basement features built-in storage, work area, outside basement entry plus a cold room with a wine rack. This home is situated near parks and walking distance to elementary school, a rare and remarkable find.
Building information
Type
*****
Appliances
*****
Basement Development
*****
Basement Type
*****
Constructed Date
*****
Construction Style Attachment
*****
Exterior Finish
*****
Fireplace Present
*****
FireplaceTotal
*****
Foundation Type
*****
Heating Fuel
*****
Heating Type
*****
Roof Material
*****
Roof Style
*****
Size Interior
*****
Stories Total
*****
Utility Water
*****
Land information
Size Irregular
*****
Size Total
*****
Rooms
Main level
Bedroom 2
*****
Laundry room
*****
Foyer
*****
Living room
*****
Dining room
*****
Solarium
*****
Kitchen
*****
Basement
Storage
*****
Storage
*****
Above
Bedroom 4
*****
Bedroom 3
*****
Other
*****
Primary Bedroom
*****
Main level
Bedroom 2
*****
Laundry room
*****
Foyer
*****
Living room
*****
Dining room
*****
Solarium
*****
Kitchen
*****
Basement
Storage
*****
Storage
*****
Above
Bedroom 4
*****
Bedroom 3
*****
Other
*****
Primary Bedroom
*****
Main level
Bedroom 2
*****
Laundry room
*****
Foyer
*****
Living room
*****
Dining room
*****
Solarium
*****
Kitchen
*****
Basement
Storage
*****
Storage
*****
Above
Bedroom 4
*****
Bedroom 3
*****
Other
*****
Primary Bedroom
*****
Main level
Bedroom 2
*****
Laundry room
*****
Foyer
*****
Living room
*****
Dining room
*****
Solarium
*****
Kitchen
*****
Basement
Storage
*****
Storage
*****
Above
Bedroom 4
*****
Bedroom 3
*****
Courtesy of Royal LePage Aspire Realty (Que)
Book a Showing for this property
Please note that filling out this form you'll be registered and your phone number without the +1 part will be used as a password.
