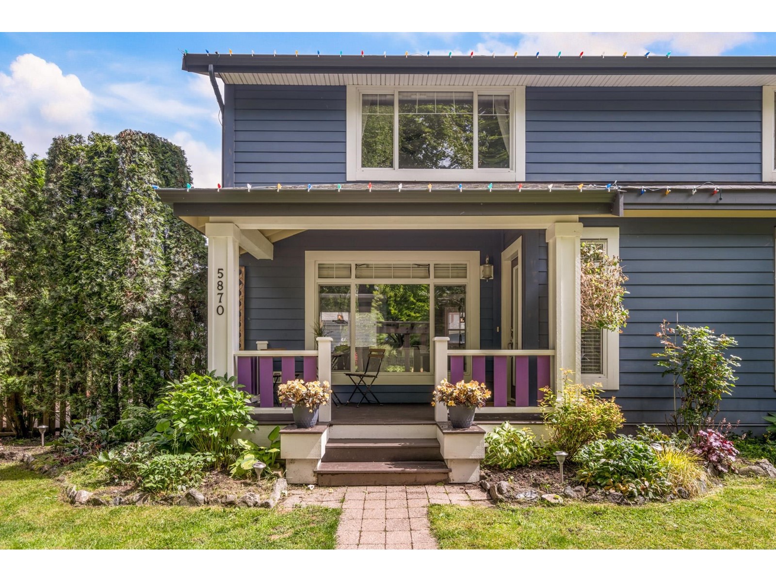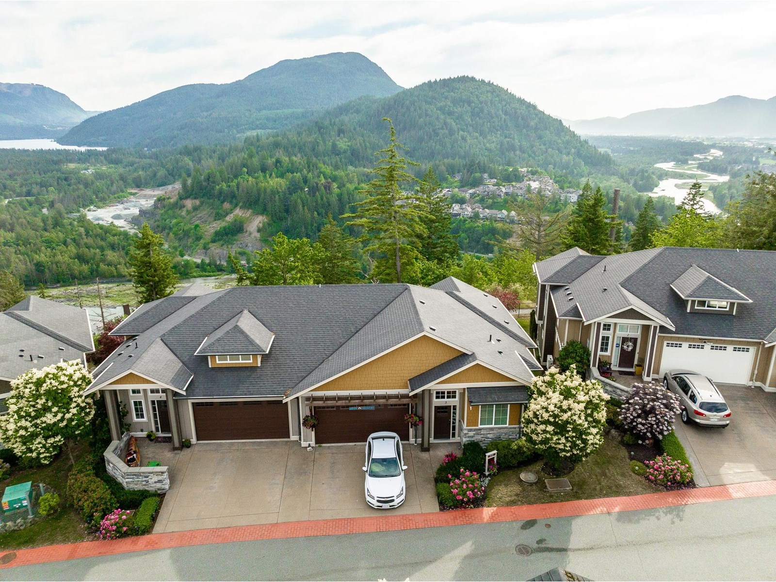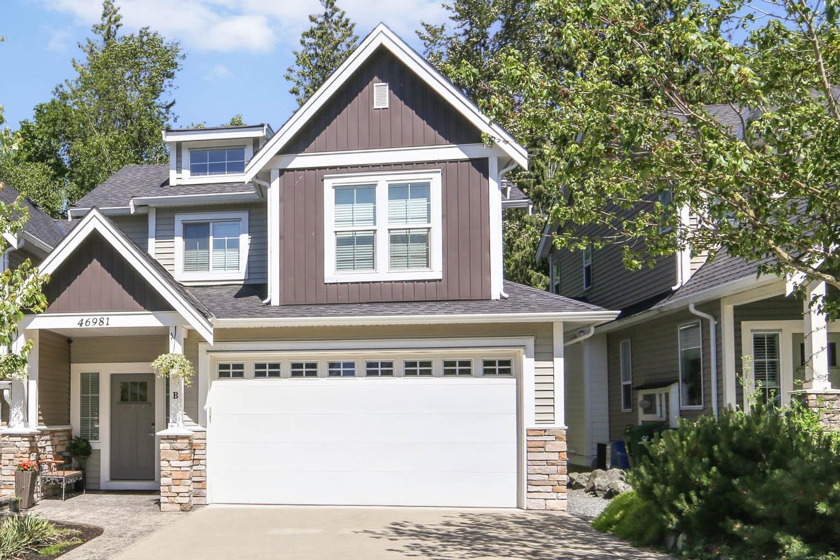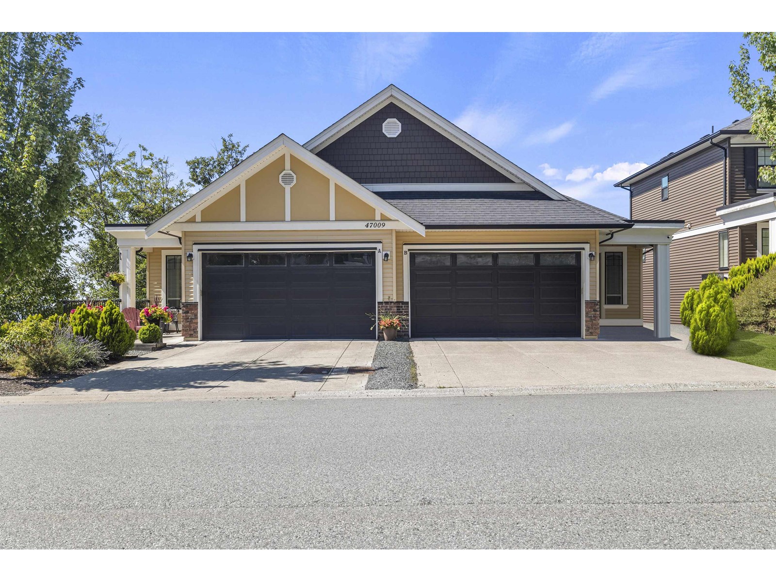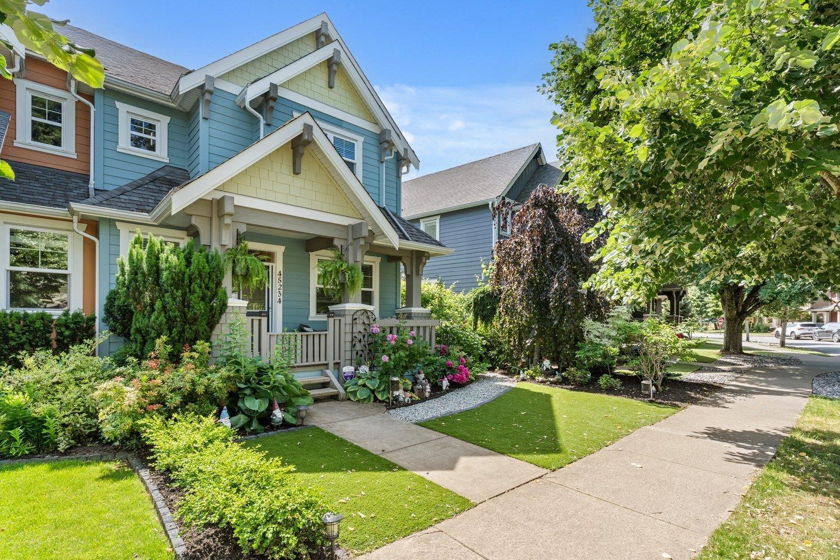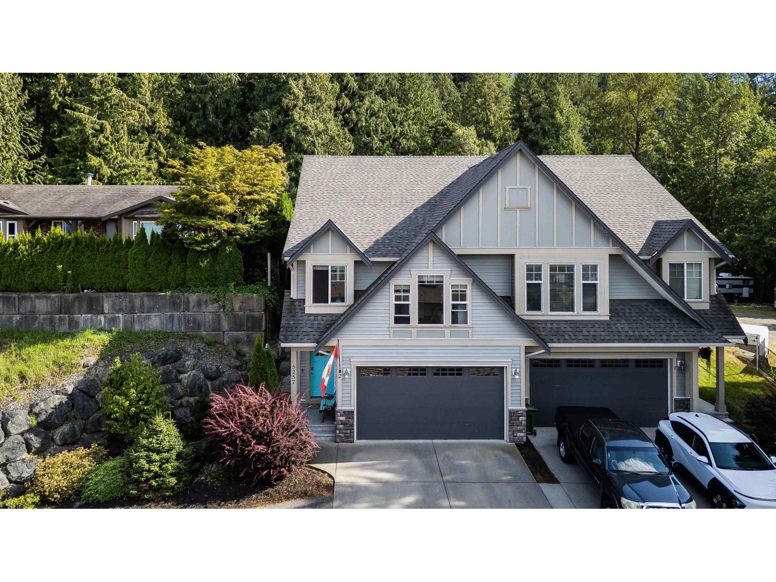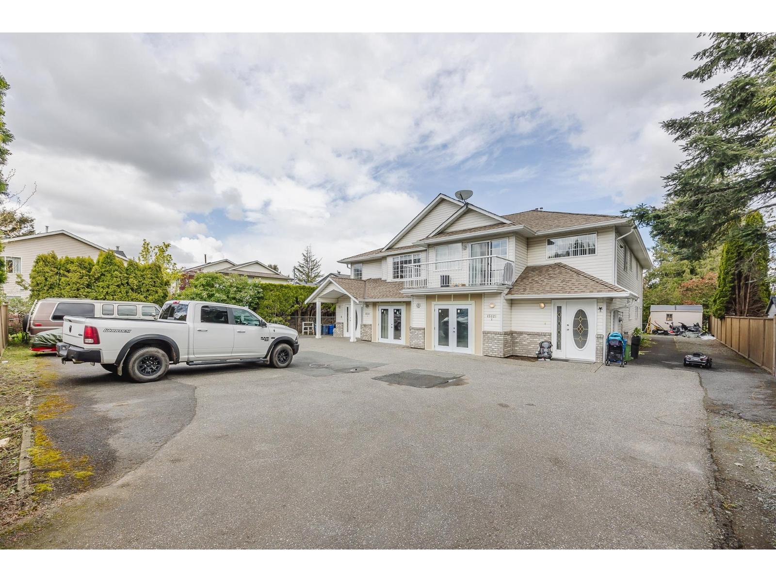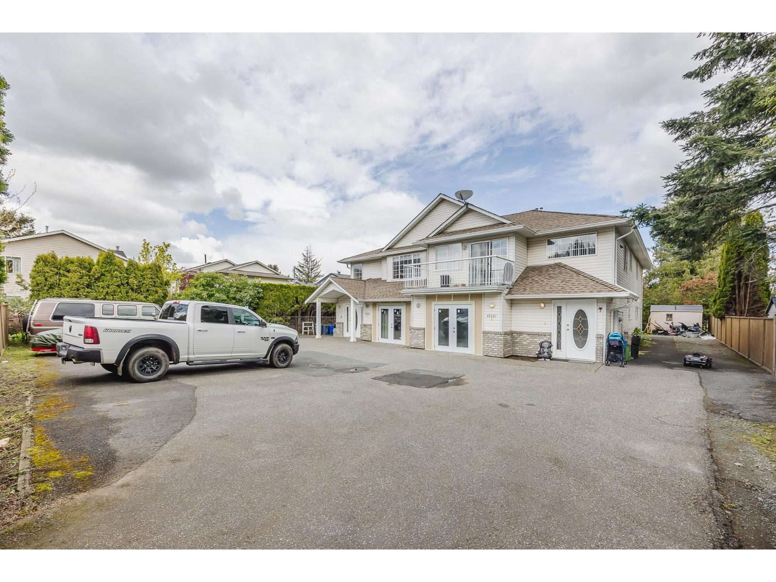Free account required
Unlock the full potential of your property search with a free account! Here's what you'll gain immediate access to:
- Exclusive Access to Every Listing
- Personalized Search Experience
- Favorite Properties at Your Fingertips
- Stay Ahead with Email Alerts
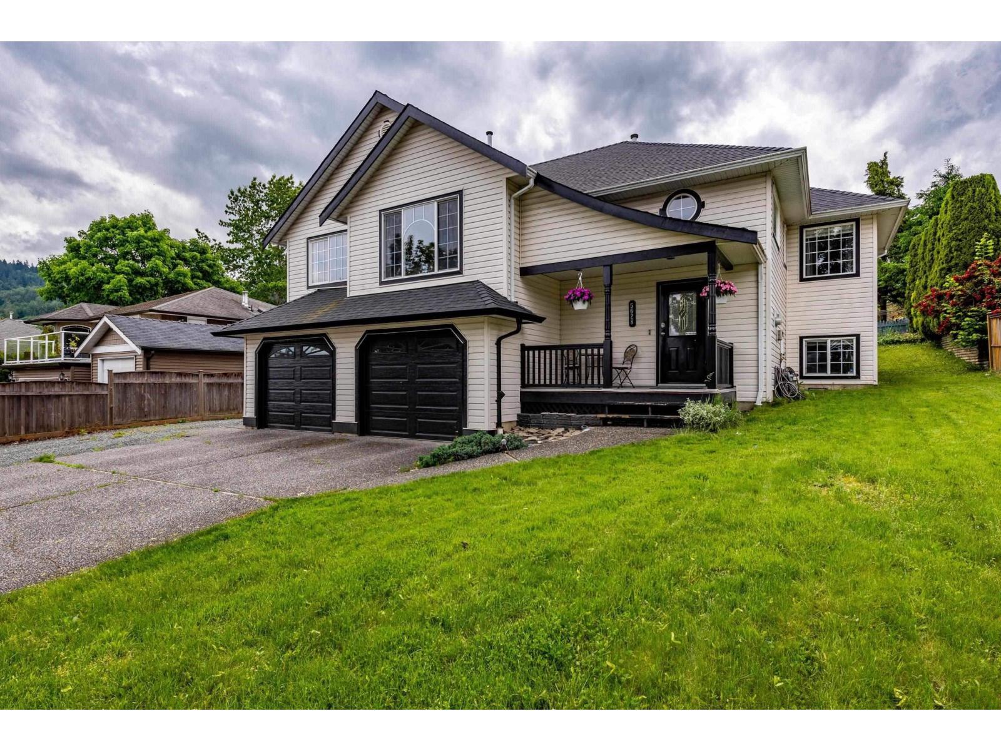
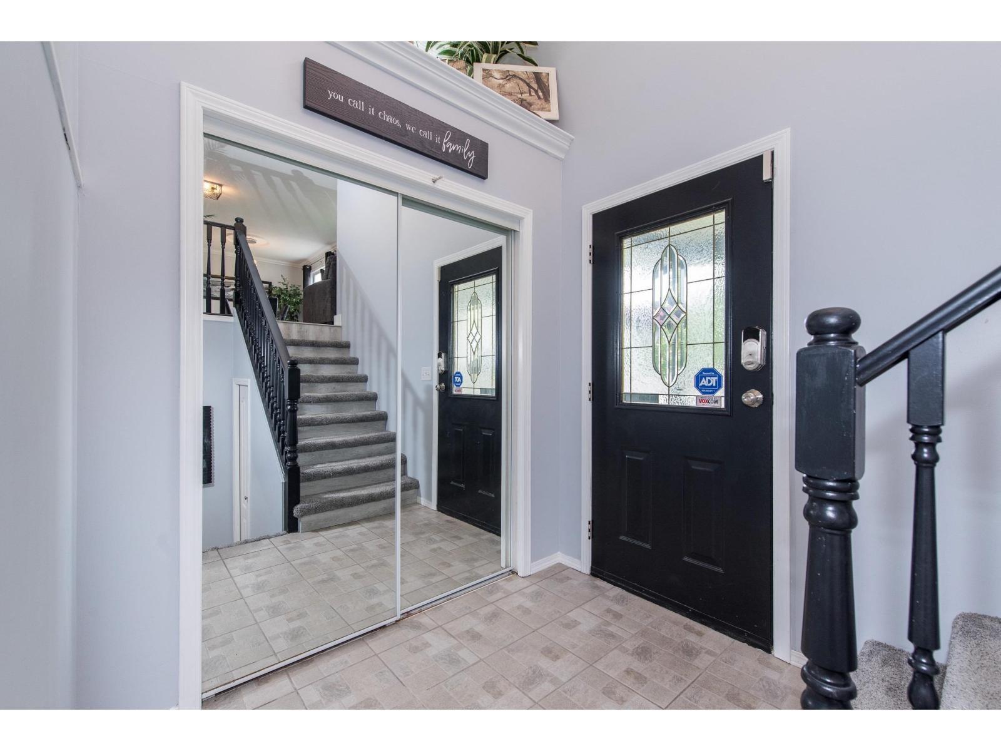
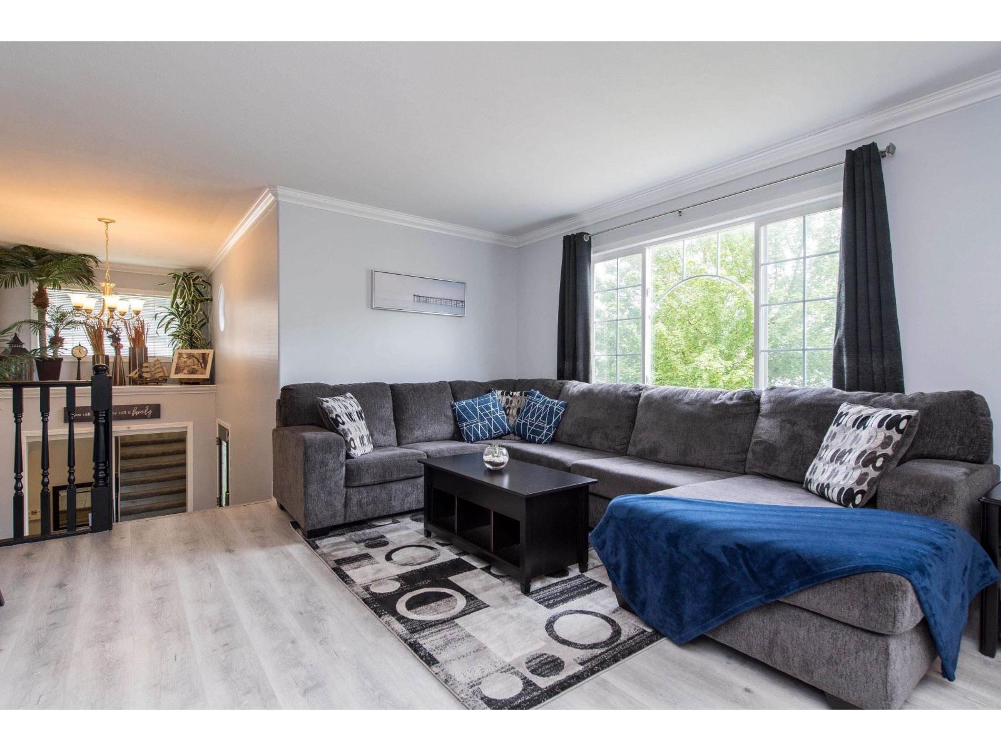
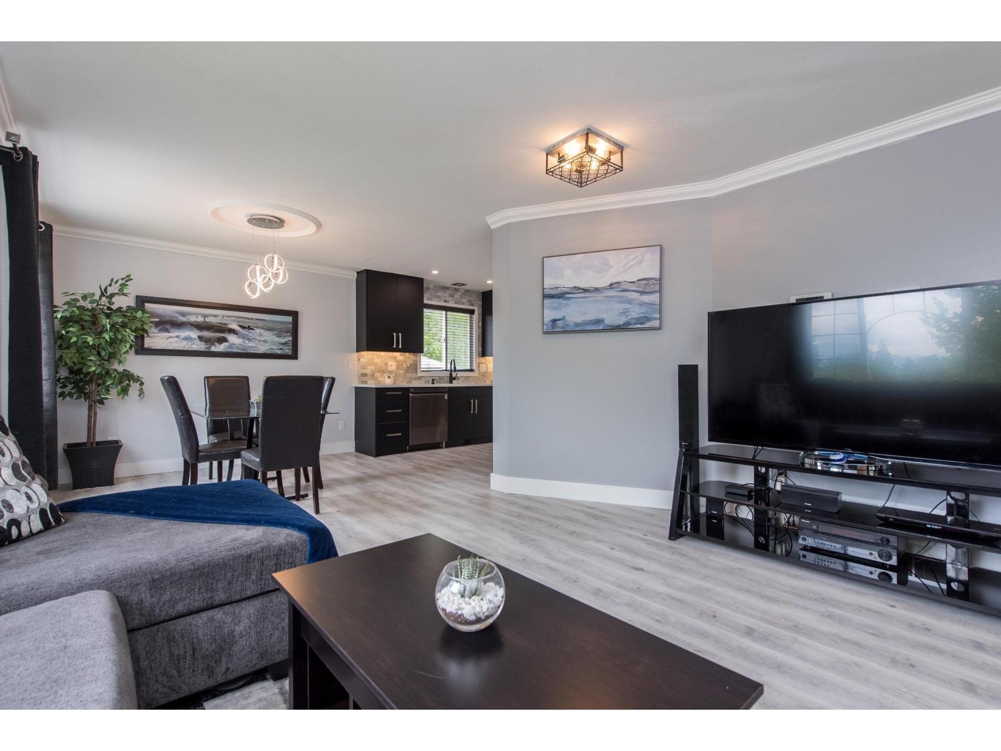
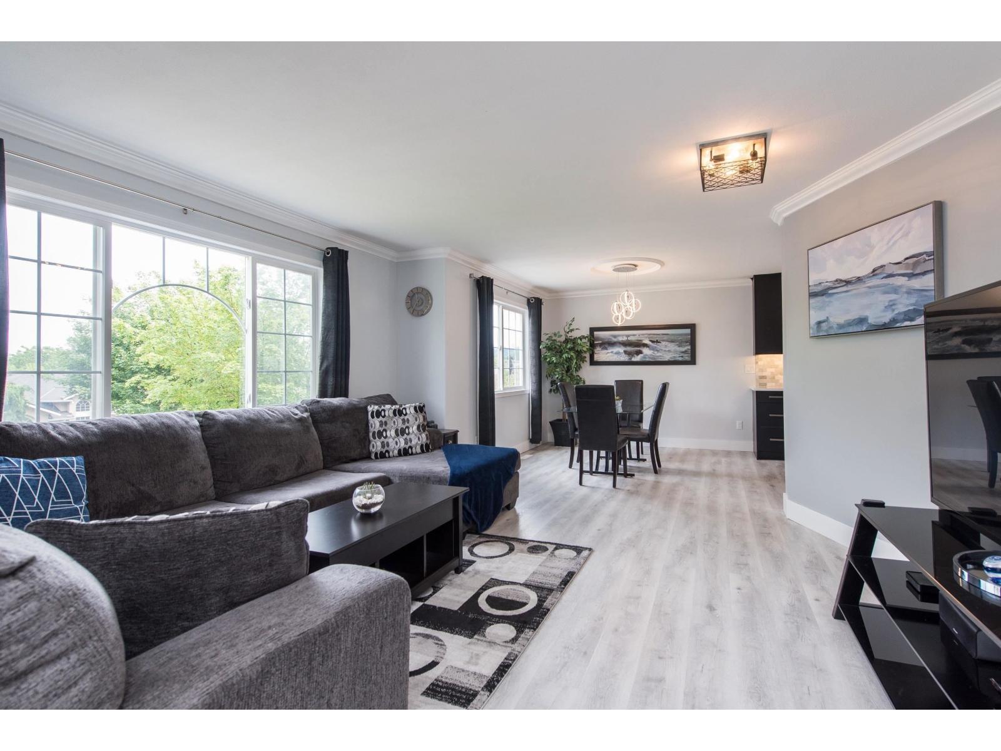
$989,500
5628 THORNHILL STREET
Chilliwack, British Columbia, British Columbia, V2R3Y7
MLS® Number: R2983205
Property description
Great well established neighborhood in a fantastic location. COMPLETELY redesigned modern kitchen, lighting redone throughout the home, updated paint throughout, vinyl plank flooring, extensive deck renovation now an awesome 38 ft x 17 ft entertainers deck with wiring already there for Hot Tub! Fenced yard, roof done 4 yrs ago. House comes complete with RV parking as well as parking for 8 or more cars. To much to list must be seen! Basement has plumbing rough in for potential suite with separate entry door already there for additional mortgage helper if desired. Call Dave today!
Building information
Type
*****
Appliances
*****
Architectural Style
*****
Basement Development
*****
Basement Type
*****
Constructed Date
*****
Construction Style Attachment
*****
Cooling Type
*****
Fire Protection
*****
Heating Fuel
*****
Size Interior
*****
Stories Total
*****
Land information
Size Frontage
*****
Size Irregular
*****
Size Total
*****
Rooms
Main level
Other
*****
Foyer
*****
Bedroom 3
*****
Bedroom 2
*****
Primary Bedroom
*****
Kitchen
*****
Dining room
*****
Living room
*****
Lower level
Utility room
*****
Bedroom 4
*****
Recreational, Games room
*****
Courtesy of Sutton Group-West Coast Realty (Abbotsford)
Book a Showing for this property
Please note that filling out this form you'll be registered and your phone number without the +1 part will be used as a password.
