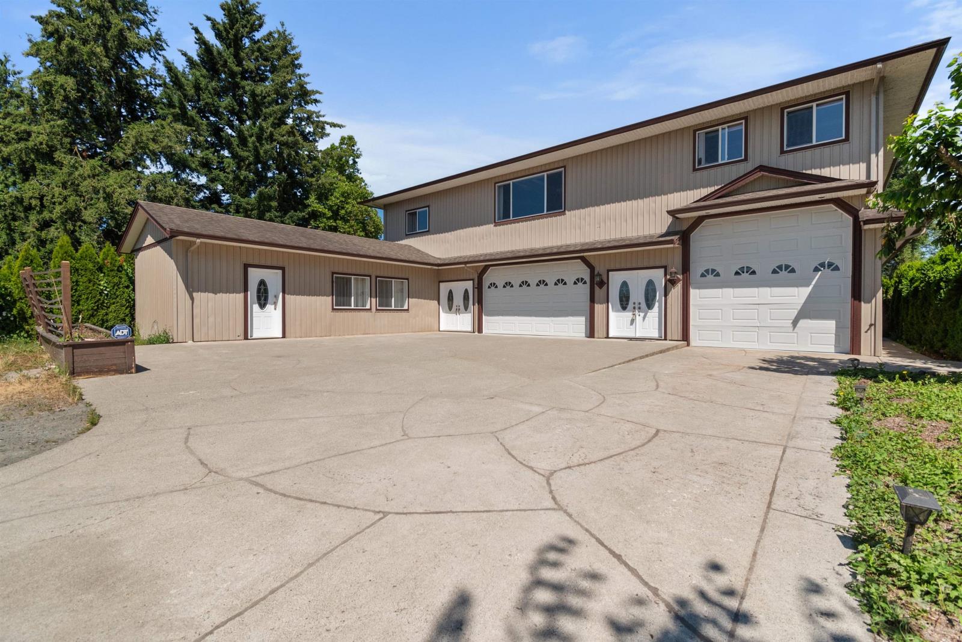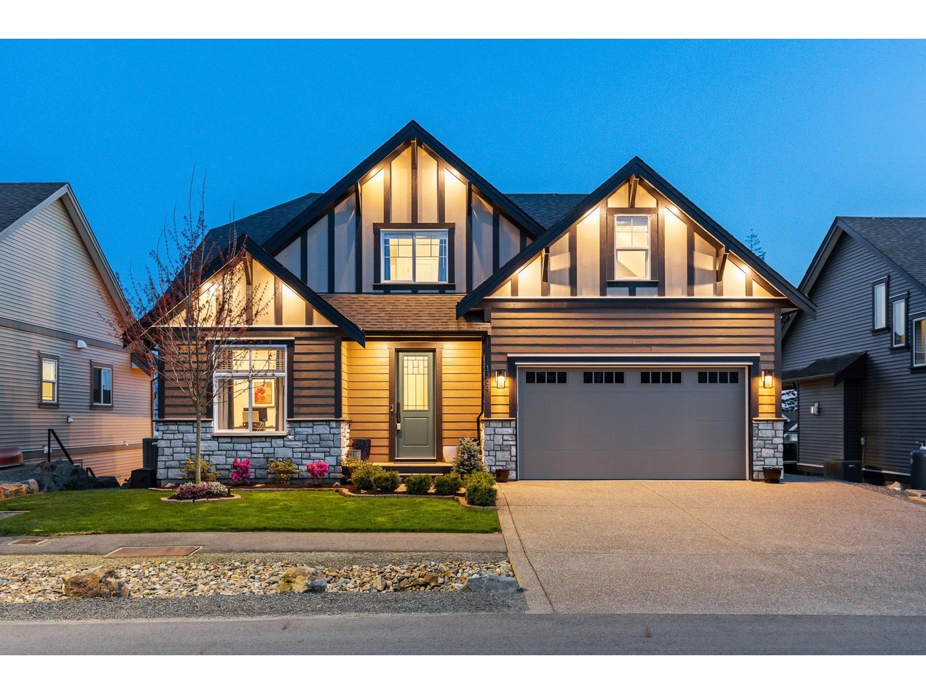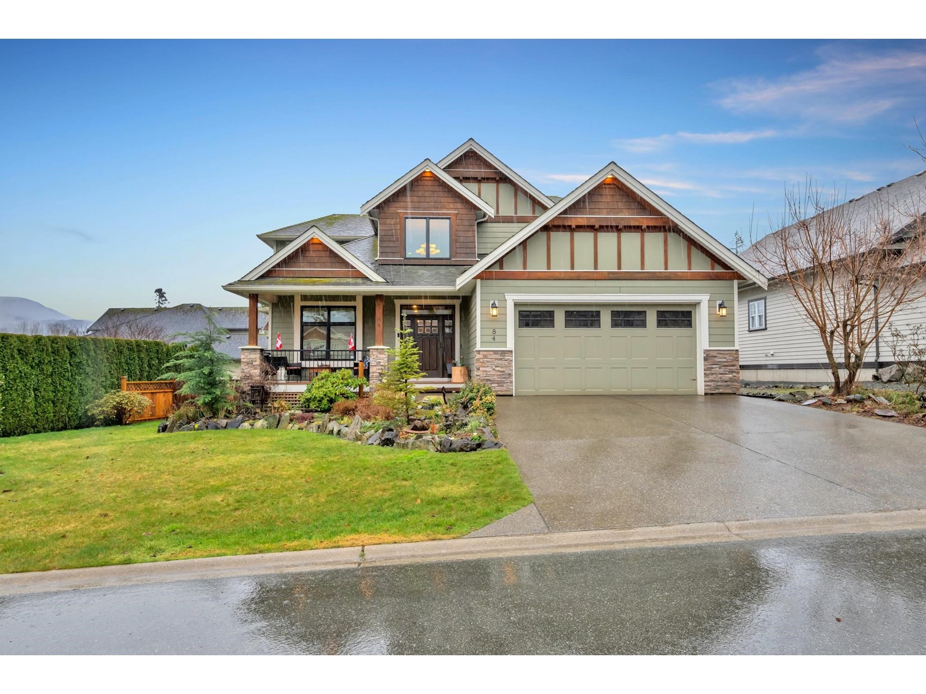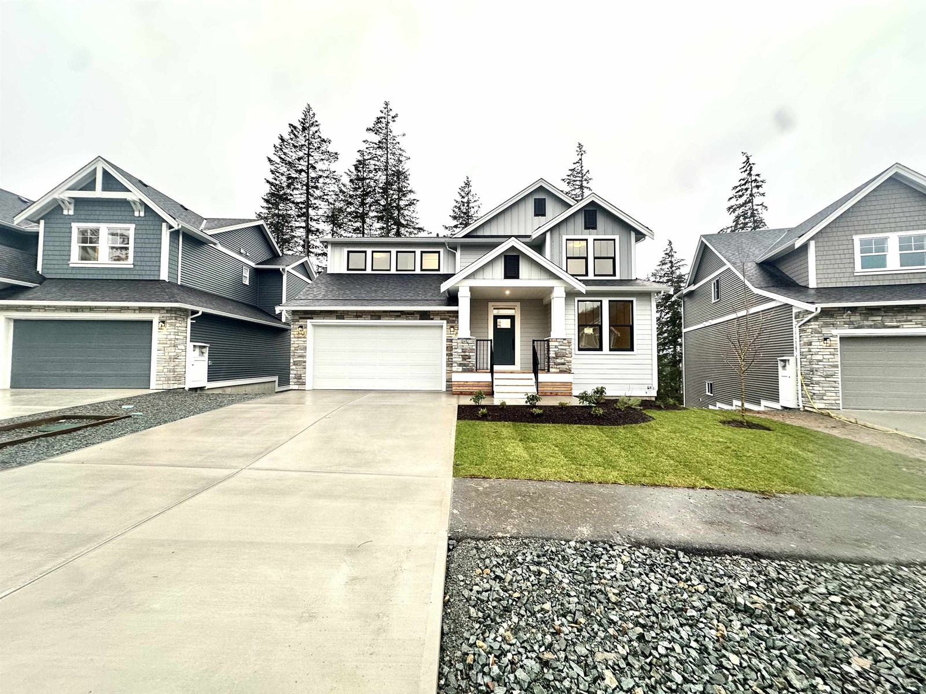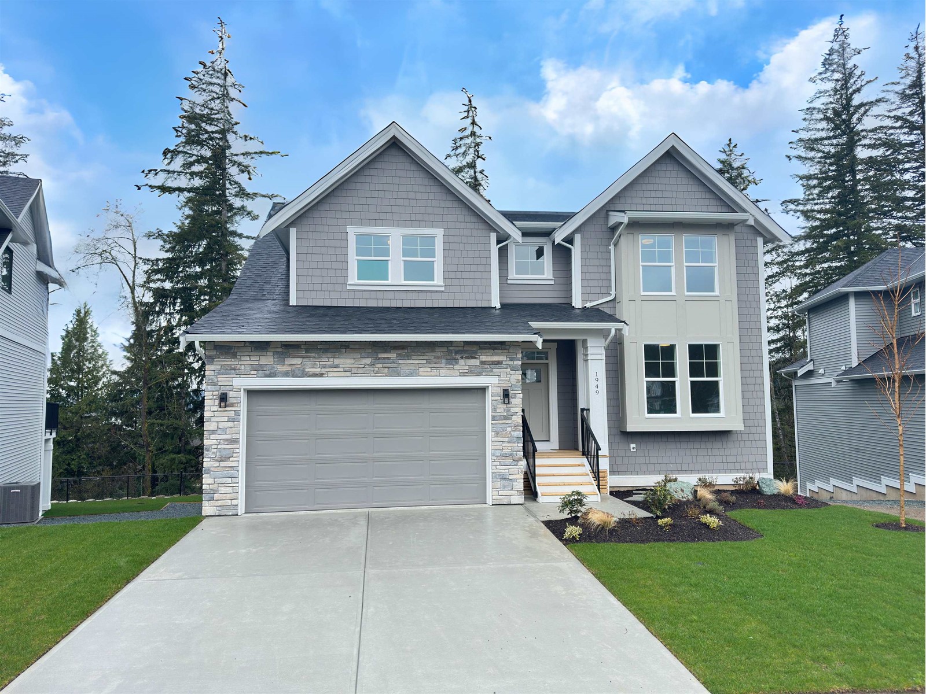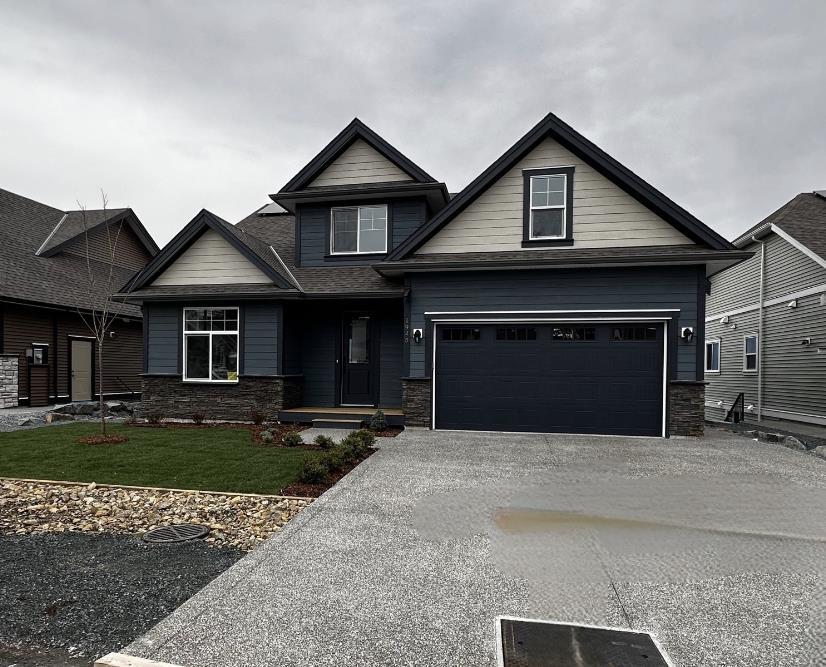Free account required
Unlock the full potential of your property search with a free account! Here's what you'll gain immediate access to:
- Exclusive Access to Every Listing
- Personalized Search Experience
- Favorite Properties at Your Fingertips
- Stay Ahead with Email Alerts
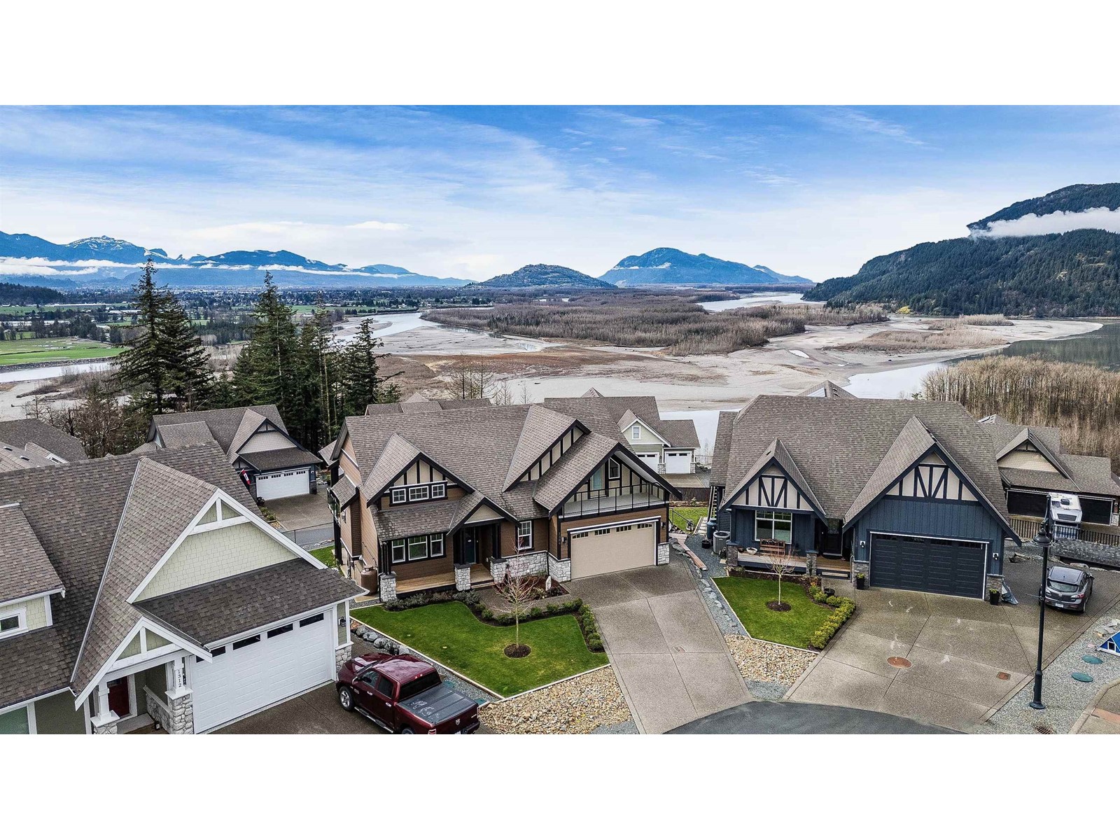
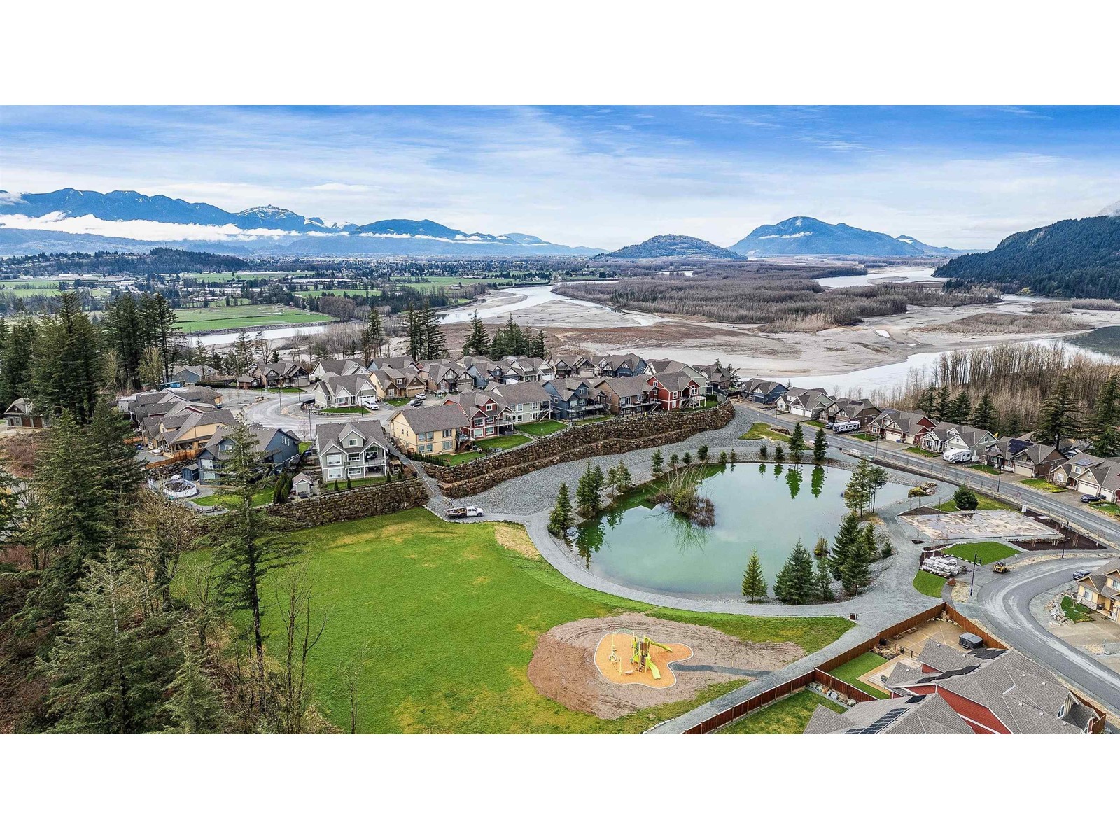
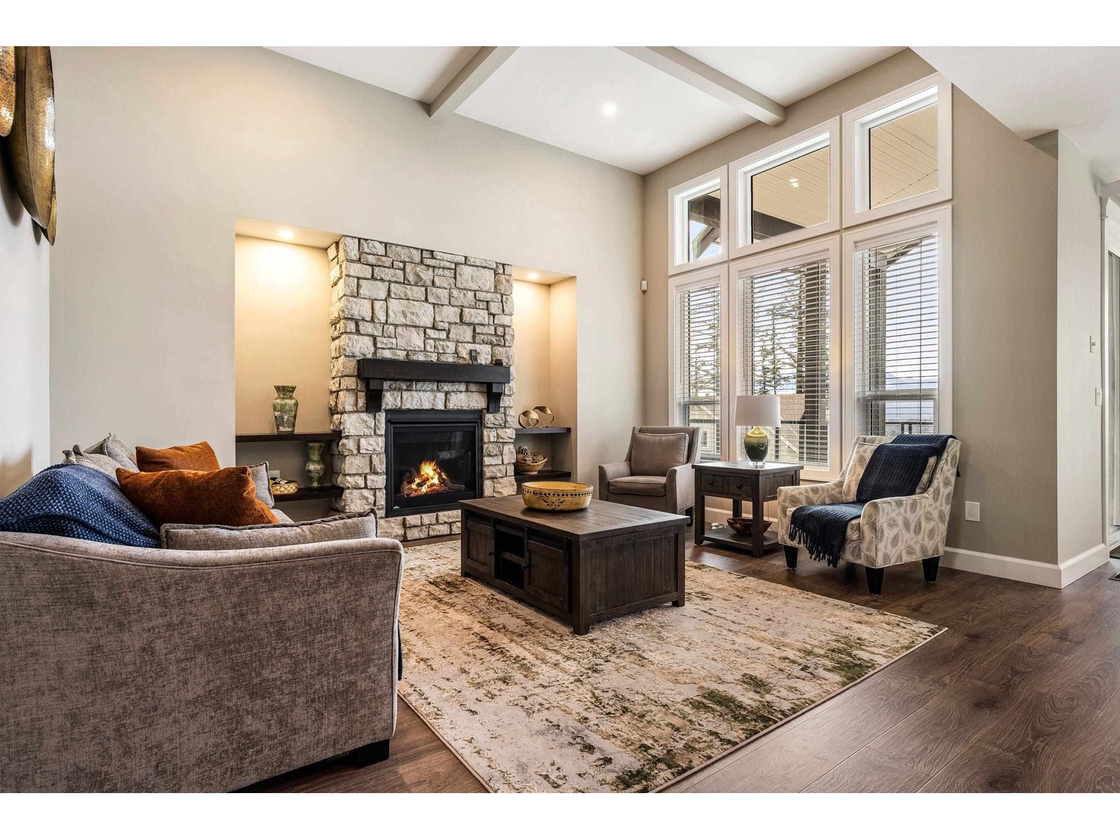
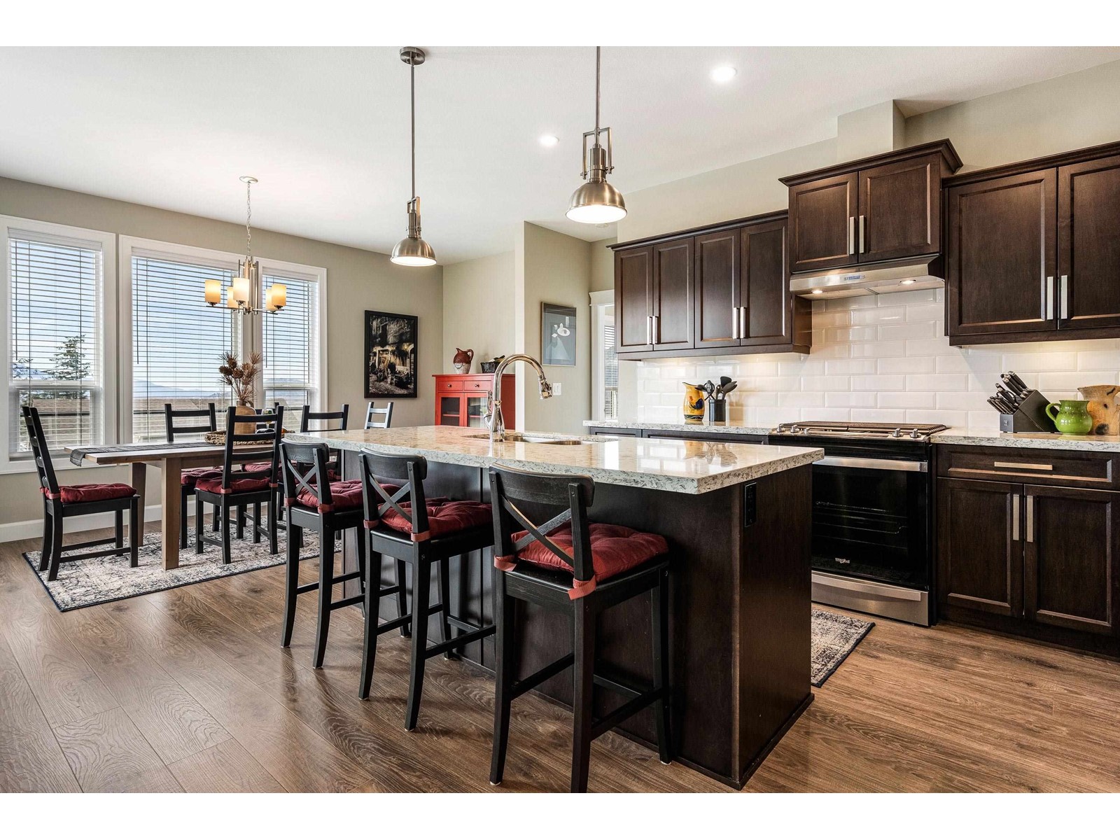

$1,349,900
1306 STROMDAHL PLACE
Agassiz, British Columbia, British Columbia, V0M1A1
MLS® Number: R2982895
Property description
STUNNING 2 storey w/bsmt located in the HIGHLY COVETED Mt. Woodside area! Enter into this SEMI-CUSTOM home w/large office just off the foyer - seamlessly flowing into the grand OPEN CONCEPT living room w/high ceilings & FABULOUS brick-faced propane f/p & MASSIVE WINDOWS facilitating AMPLE natural light throughout! A GORGEOUS kitchen awaits you w/sizable island, S/S appliances, gas range w/quartz counters! The HUGE master on main features access to the large wrap around balcony w/an EXQUISITE 5 pc ensuite including the spa-esque soaker tub, dual vanity & glass shower! Not to mention - the extensive W.I.C. w/built-in shelving. Spacious LOFT upstairs w/ covered balcony, 8 solar panels, A/C, outdoor patio heater, Gen X generator, security system, & ANOTHER F/P in the bsmt - WOW! * PREC - Personal Real Estate Corporation
Building information
Type
*****
Amenities
*****
Appliances
*****
Basement Development
*****
Basement Type
*****
Constructed Date
*****
Construction Style Attachment
*****
Cooling Type
*****
Fireplace Present
*****
FireplaceTotal
*****
Fire Protection
*****
Fixture
*****
Heating Fuel
*****
Heating Type
*****
Size Interior
*****
Stories Total
*****
Land information
Size Frontage
*****
Size Irregular
*****
Size Total
*****
Rooms
Main level
Laundry room
*****
Other
*****
Other
*****
Primary Bedroom
*****
Kitchen
*****
Dining room
*****
Living room
*****
Office
*****
Foyer
*****
Basement
Family room
*****
Above
Den
*****
Loft
*****
Main level
Laundry room
*****
Other
*****
Other
*****
Primary Bedroom
*****
Kitchen
*****
Dining room
*****
Living room
*****
Office
*****
Foyer
*****
Basement
Family room
*****
Above
Den
*****
Loft
*****
Main level
Laundry room
*****
Other
*****
Other
*****
Primary Bedroom
*****
Kitchen
*****
Dining room
*****
Living room
*****
Office
*****
Foyer
*****
Basement
Family room
*****
Above
Den
*****
Loft
*****
Main level
Laundry room
*****
Other
*****
Other
*****
Primary Bedroom
*****
Kitchen
*****
Dining room
*****
Living room
*****
Office
*****
Foyer
*****
Basement
Family room
*****
Above
Den
*****
Loft
*****
Main level
Laundry room
*****
Other
*****
Courtesy of RE/MAX Nyda Realty Inc. (Vedder North)
Book a Showing for this property
Please note that filling out this form you'll be registered and your phone number without the +1 part will be used as a password.
