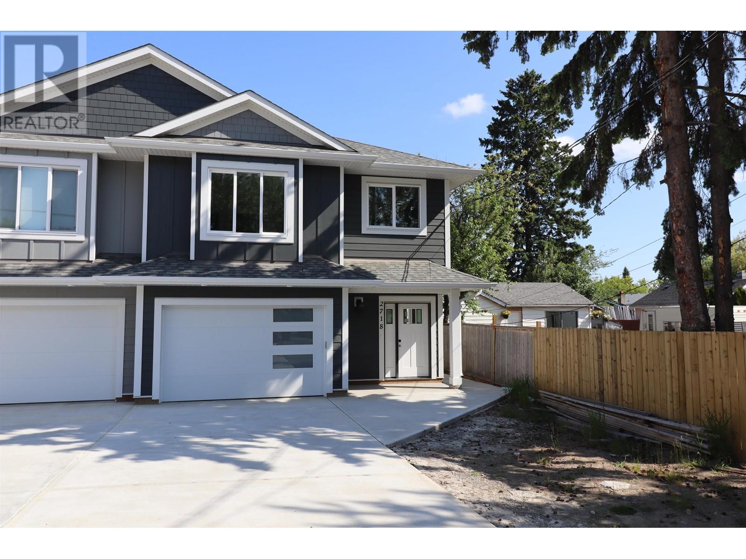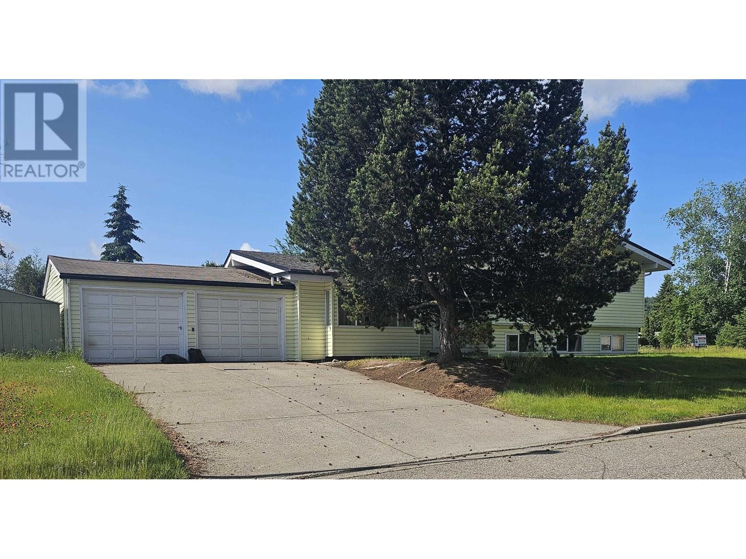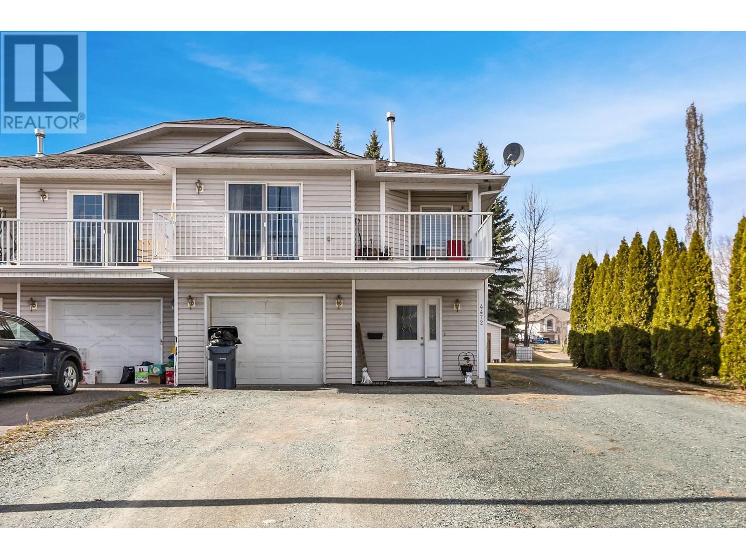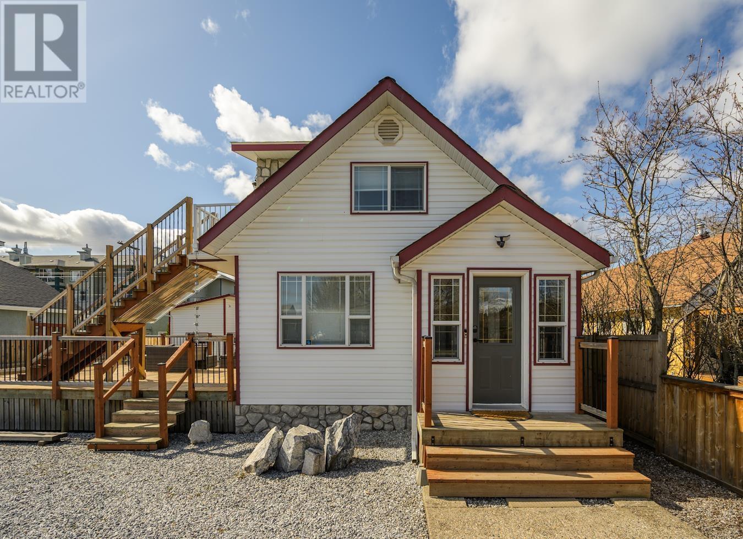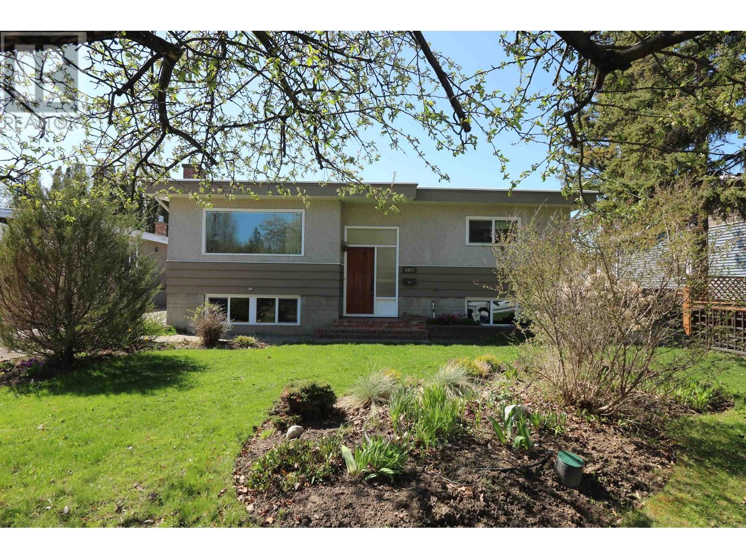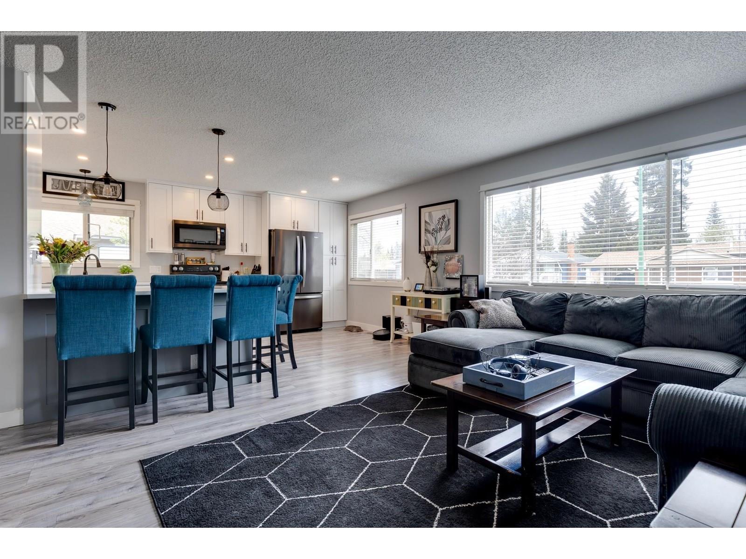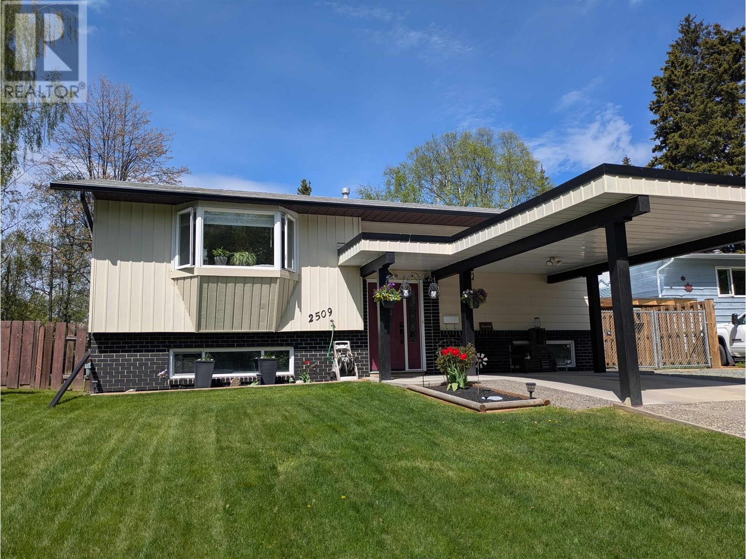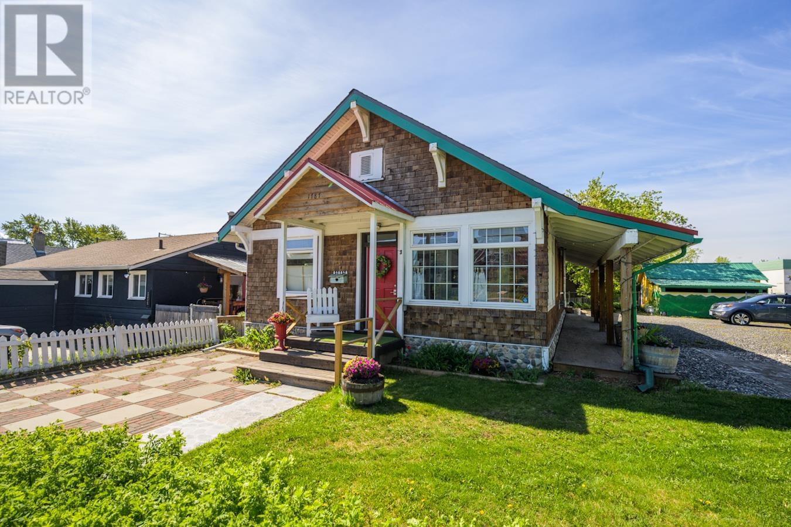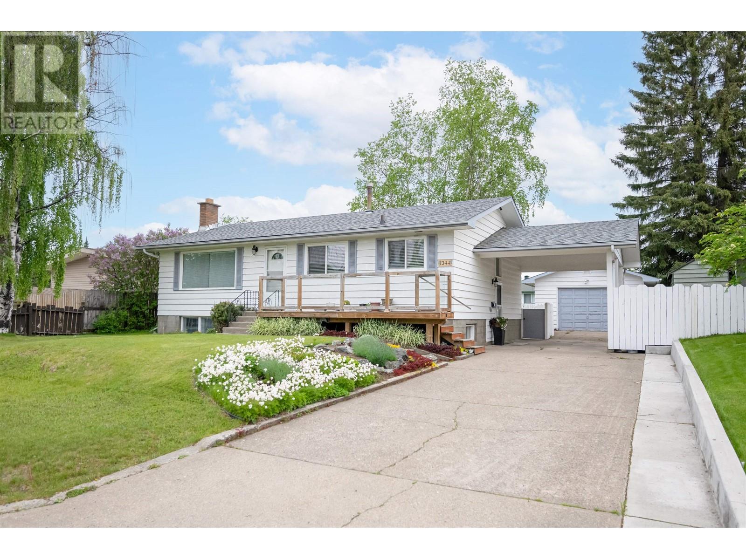Free account required
Unlock the full potential of your property search with a free account! Here's what you'll gain immediate access to:
- Exclusive Access to Every Listing
- Personalized Search Experience
- Favorite Properties at Your Fingertips
- Stay Ahead with Email Alerts
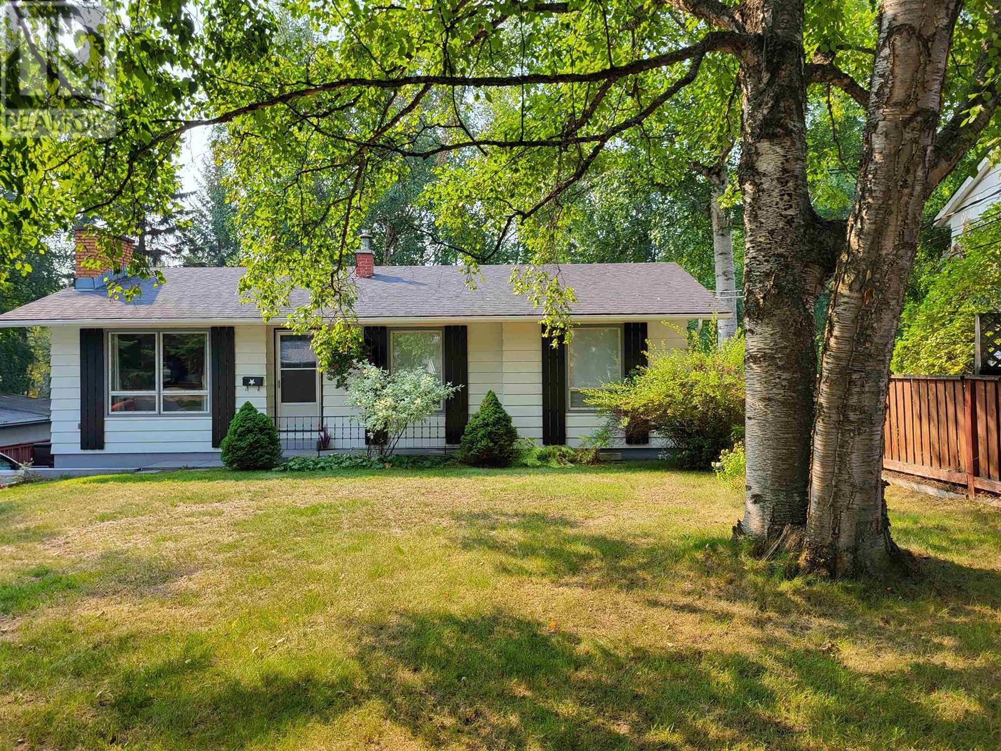
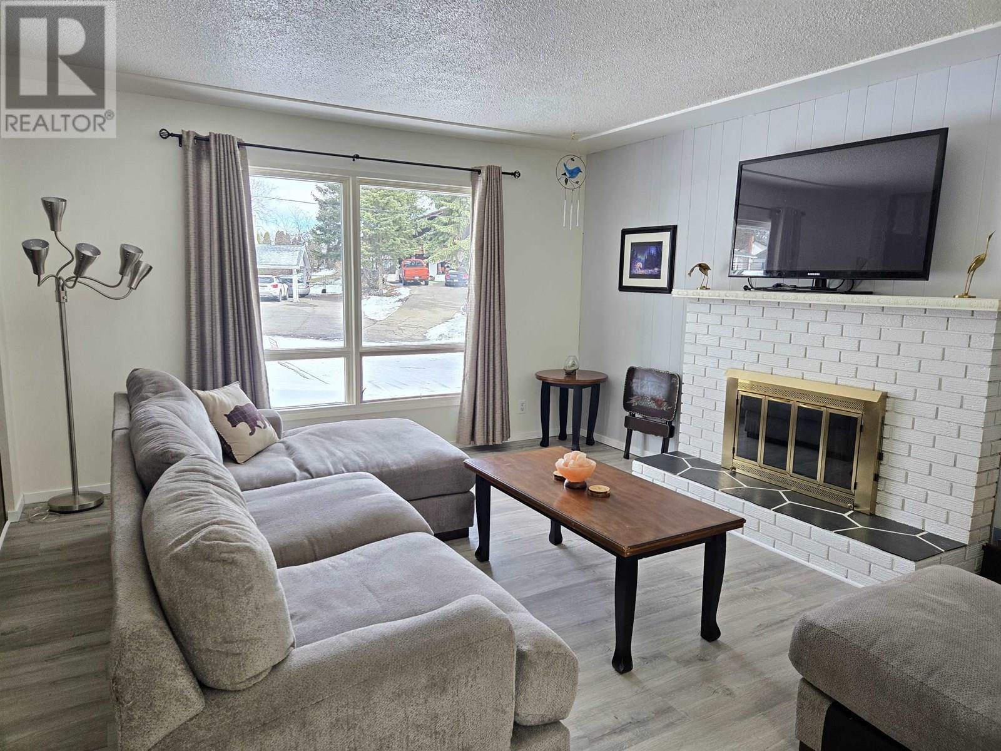
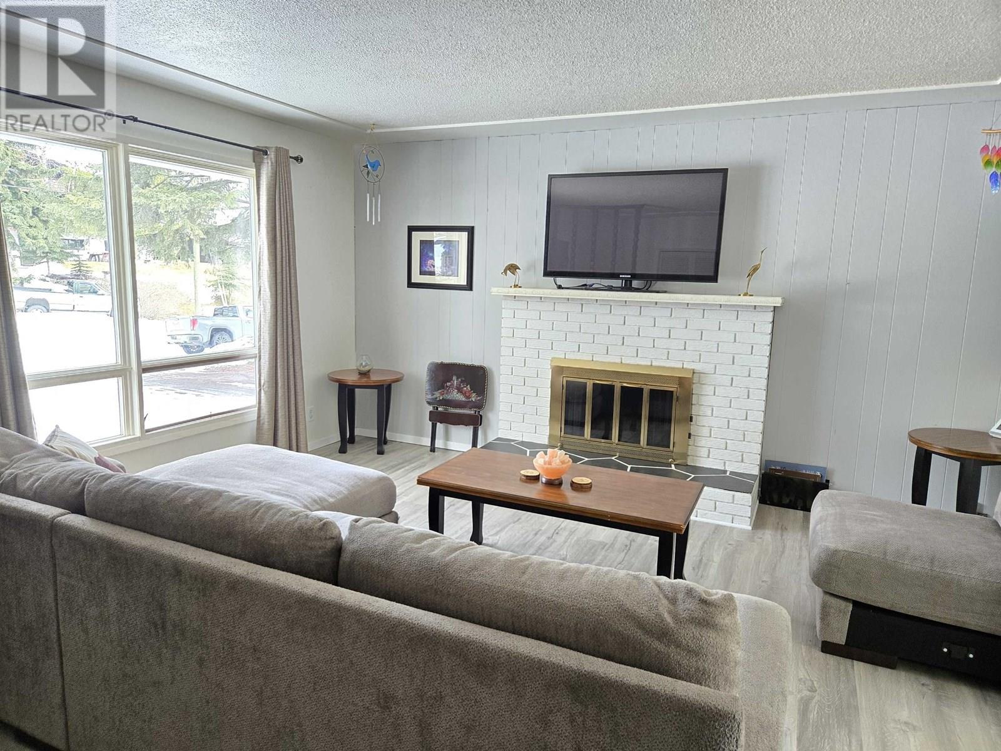
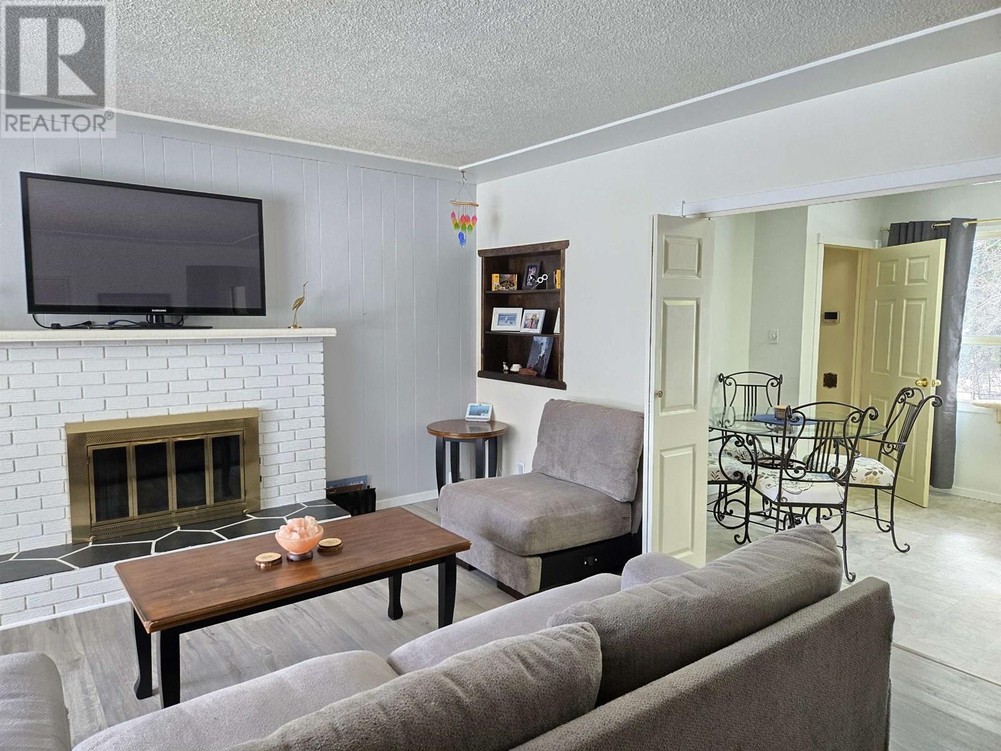
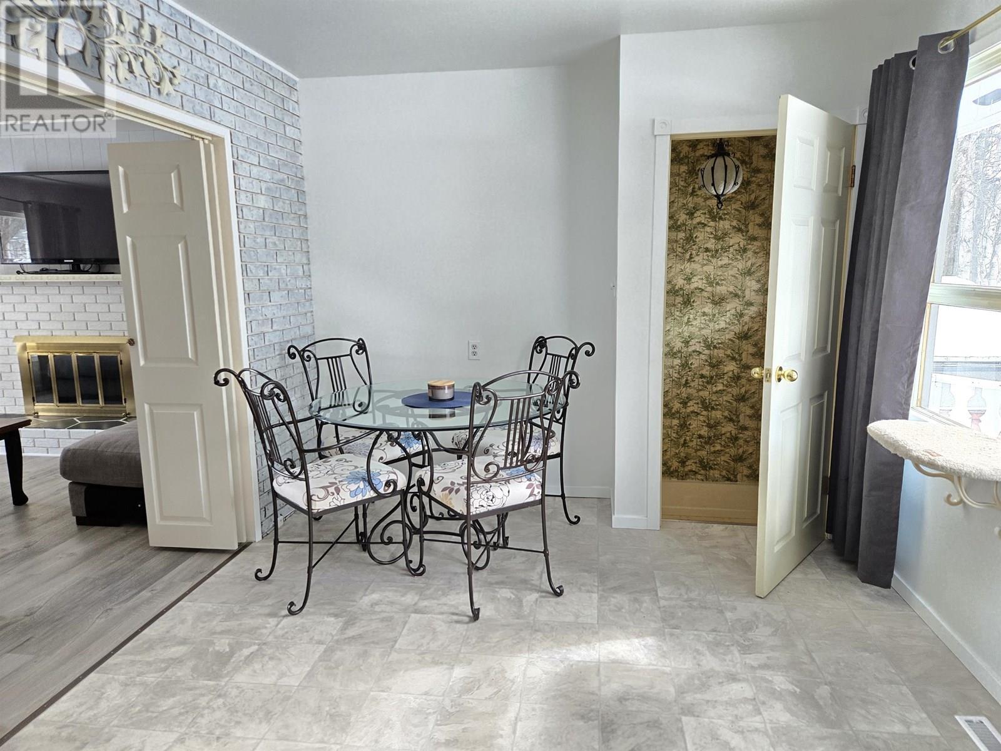
$549,000
2653 STARLANE DRIVE
Prince George, British Columbia, British Columbia, V2N5L4
MLS® Number: R2978534
Property description
This nicely updated home in a great neighborhood with three bedrooms on the main floor has so much to offer! Close to many amenities, the property is almost a third of an acre with a private, nicely treed, fenced backyard, double garage (electric heat) & room to park even the biggest RV (there is even an RV septic cleanout). The upper floor has fresh paint and flooring throughout and a nice brick feature in the kitchen/dining room area. Ever wanted your own private bar with a dance/shuffleboard floor? This house has got you covered with a retro bar that can be accessed via the ground level basement entrance by the covered patio area. There is even a cool catio backyard space to keep your feline family members happy and safe.
Building information
Type
*****
Appliances
*****
Basement Development
*****
Basement Type
*****
Constructed Date
*****
Construction Style Attachment
*****
Exterior Finish
*****
Fireplace Present
*****
FireplaceTotal
*****
Foundation Type
*****
Heating Fuel
*****
Heating Type
*****
Roof Material
*****
Roof Style
*****
Size Interior
*****
Stories Total
*****
Utility Water
*****
Land information
Size Irregular
*****
Size Total
*****
Rooms
Main level
Bedroom 3
*****
Bedroom 2
*****
Primary Bedroom
*****
Dining room
*****
Kitchen
*****
Living room
*****
Basement
Den
*****
Utility room
*****
Beverage room
*****
Main level
Bedroom 3
*****
Bedroom 2
*****
Primary Bedroom
*****
Dining room
*****
Kitchen
*****
Living room
*****
Basement
Den
*****
Utility room
*****
Beverage room
*****
Courtesy of Royal LePage Aspire Realty
Book a Showing for this property
Please note that filling out this form you'll be registered and your phone number without the +1 part will be used as a password.
