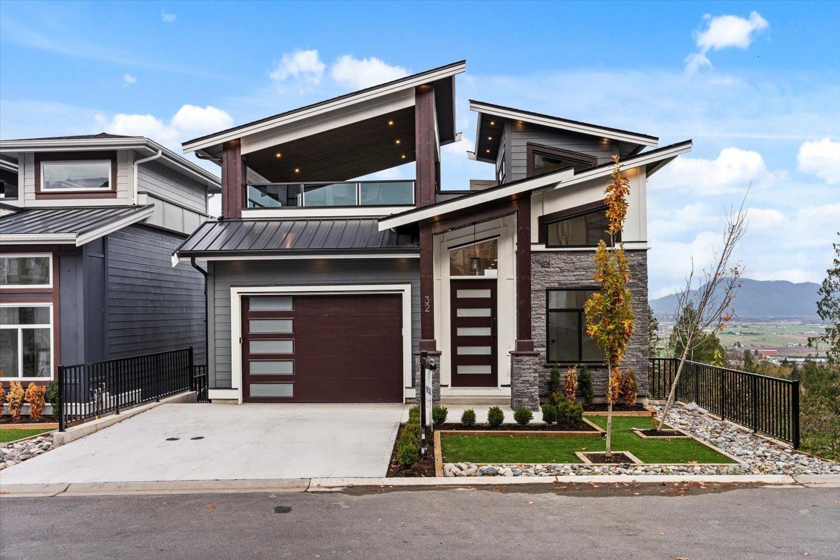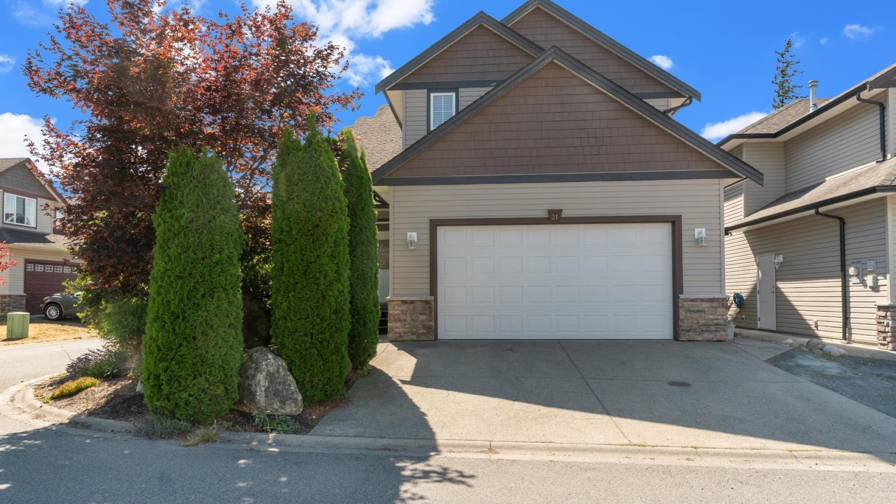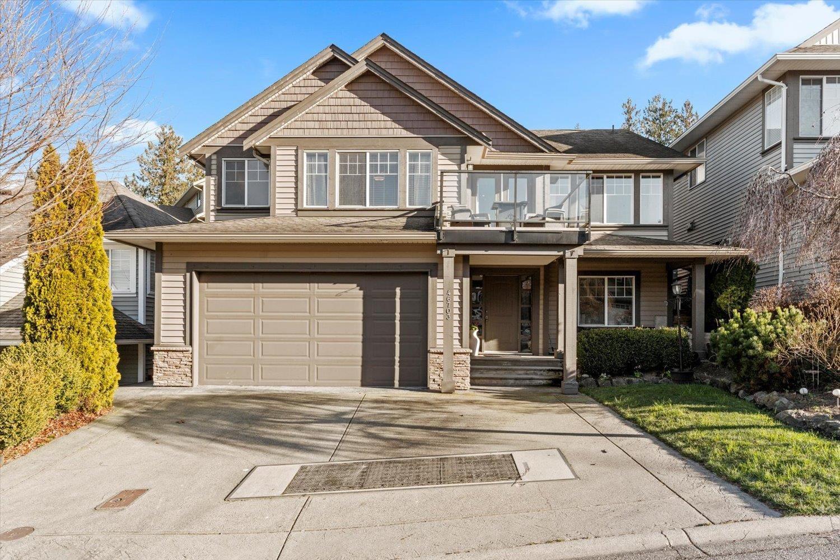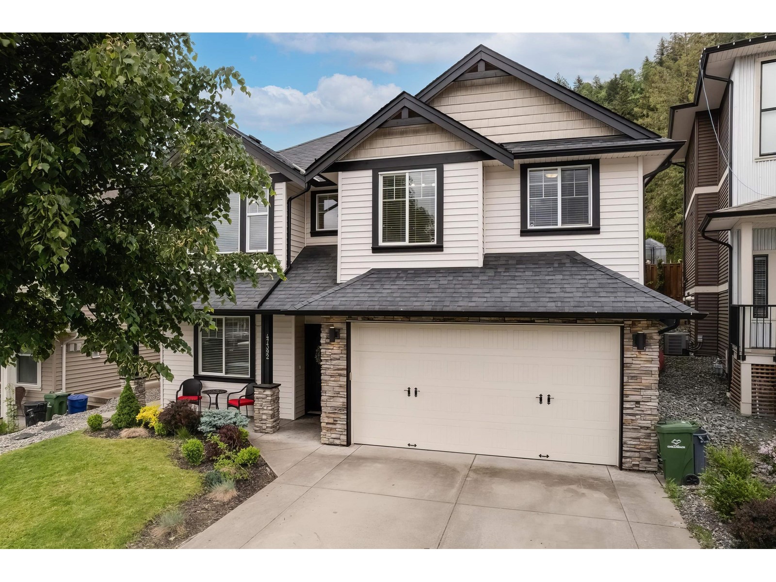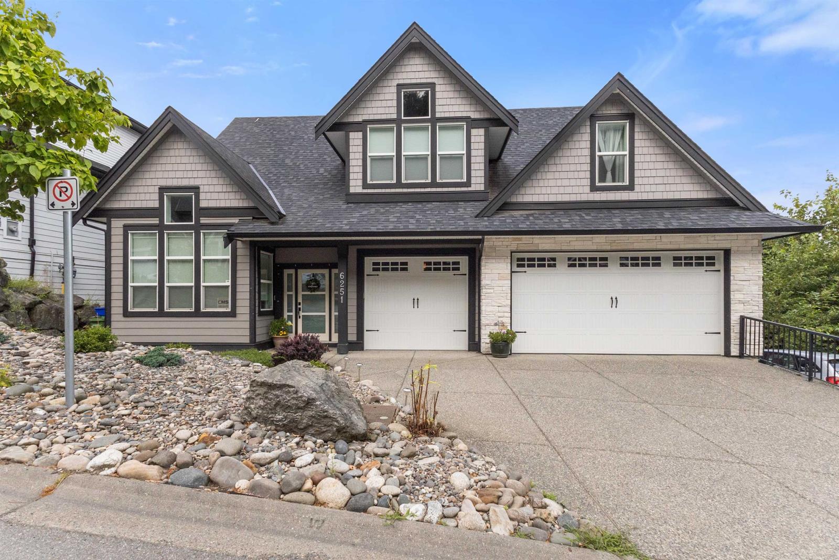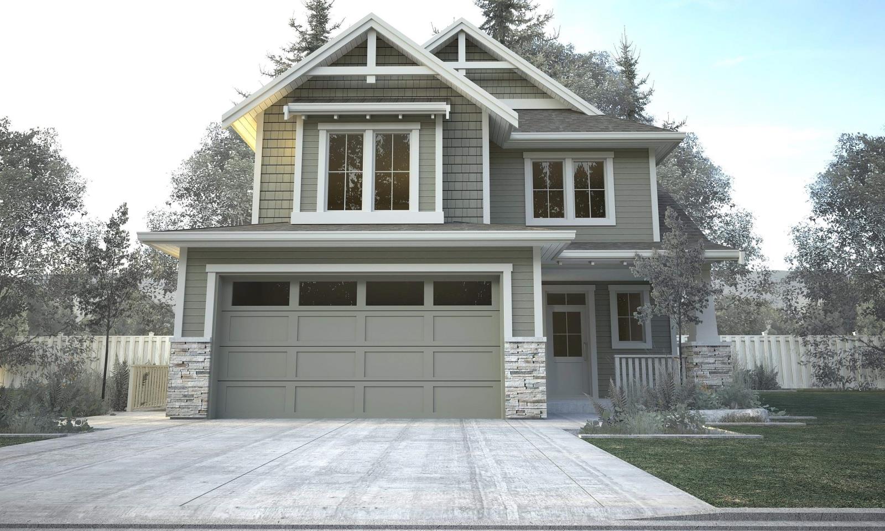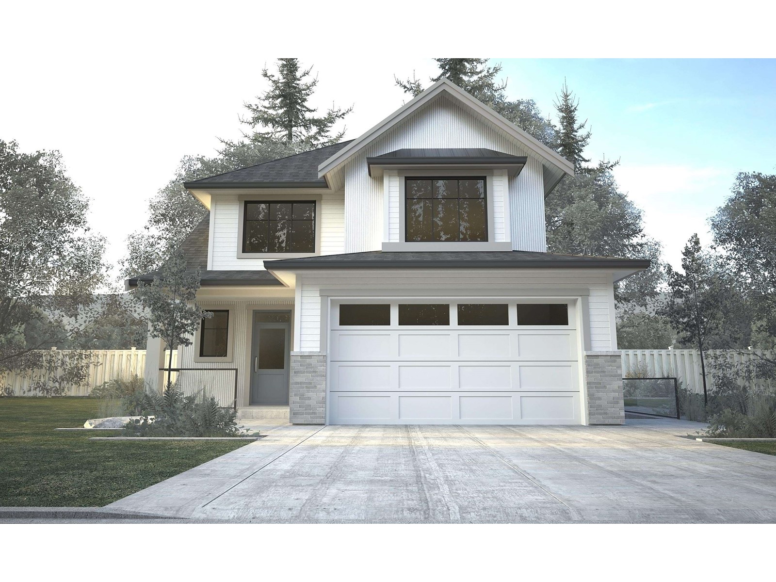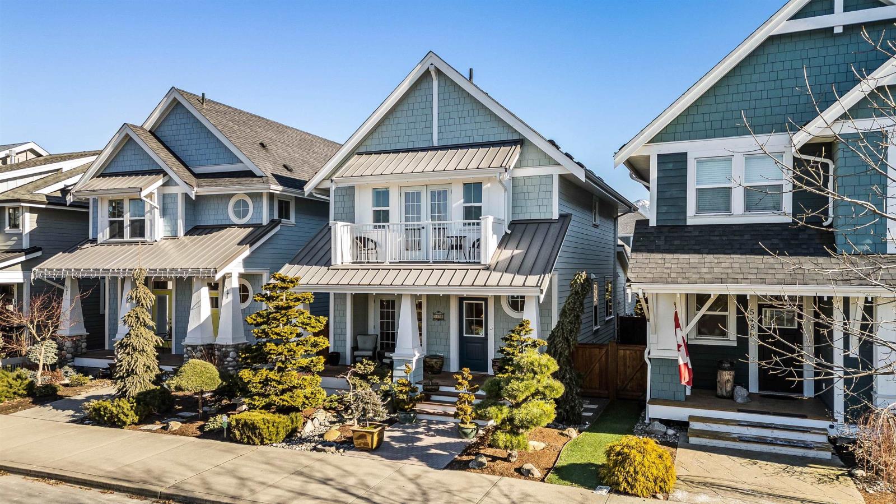Free account required
Unlock the full potential of your property search with a free account! Here's what you'll gain immediate access to:
- Exclusive Access to Every Listing
- Personalized Search Experience
- Favorite Properties at Your Fingertips
- Stay Ahead with Email Alerts
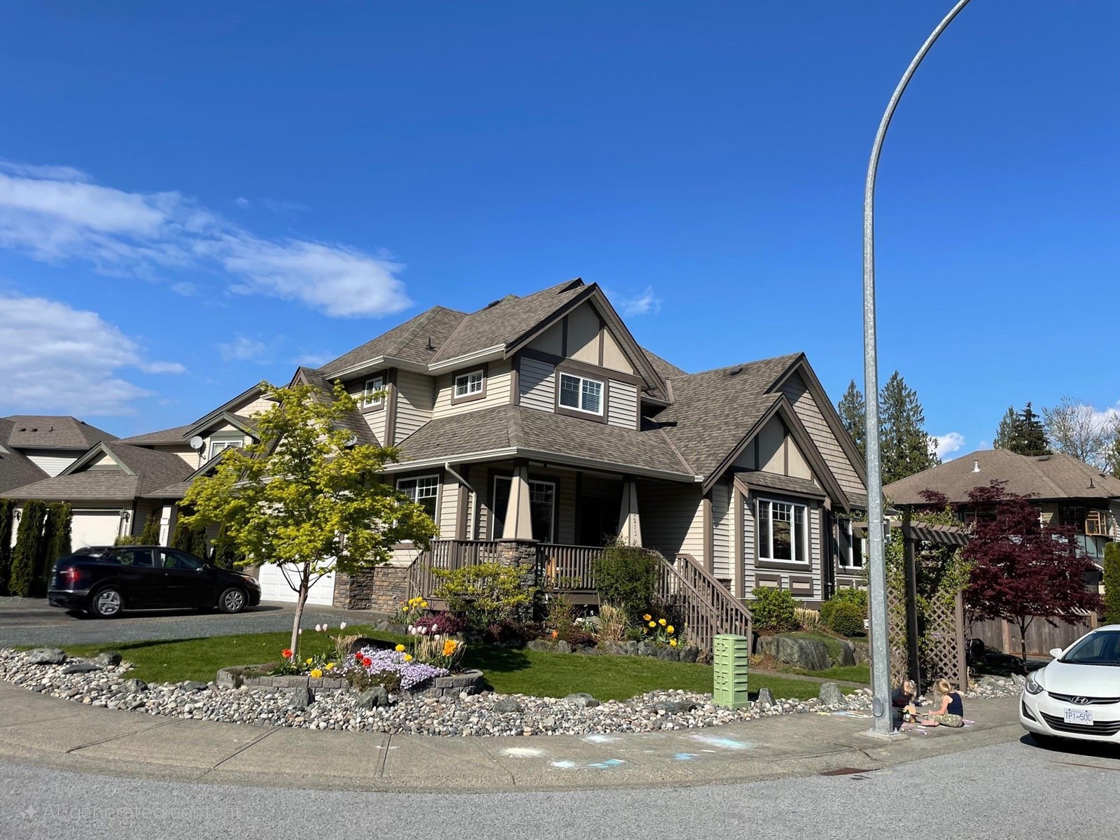
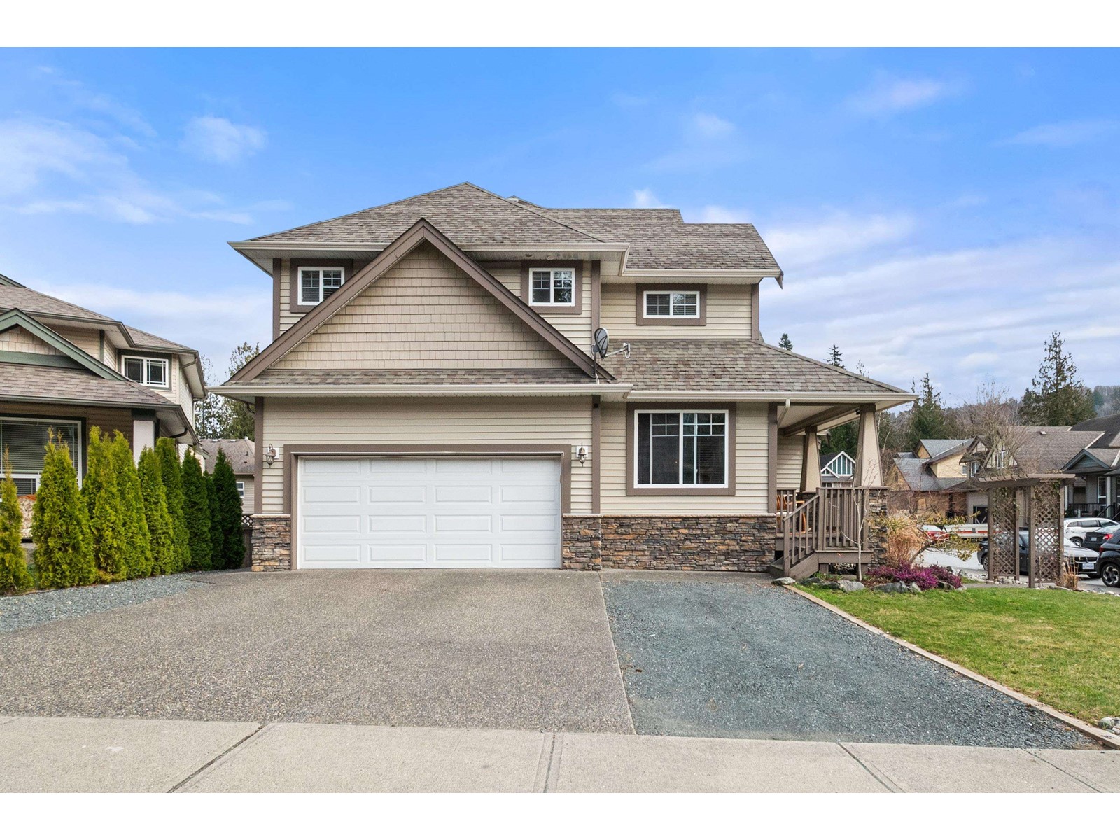
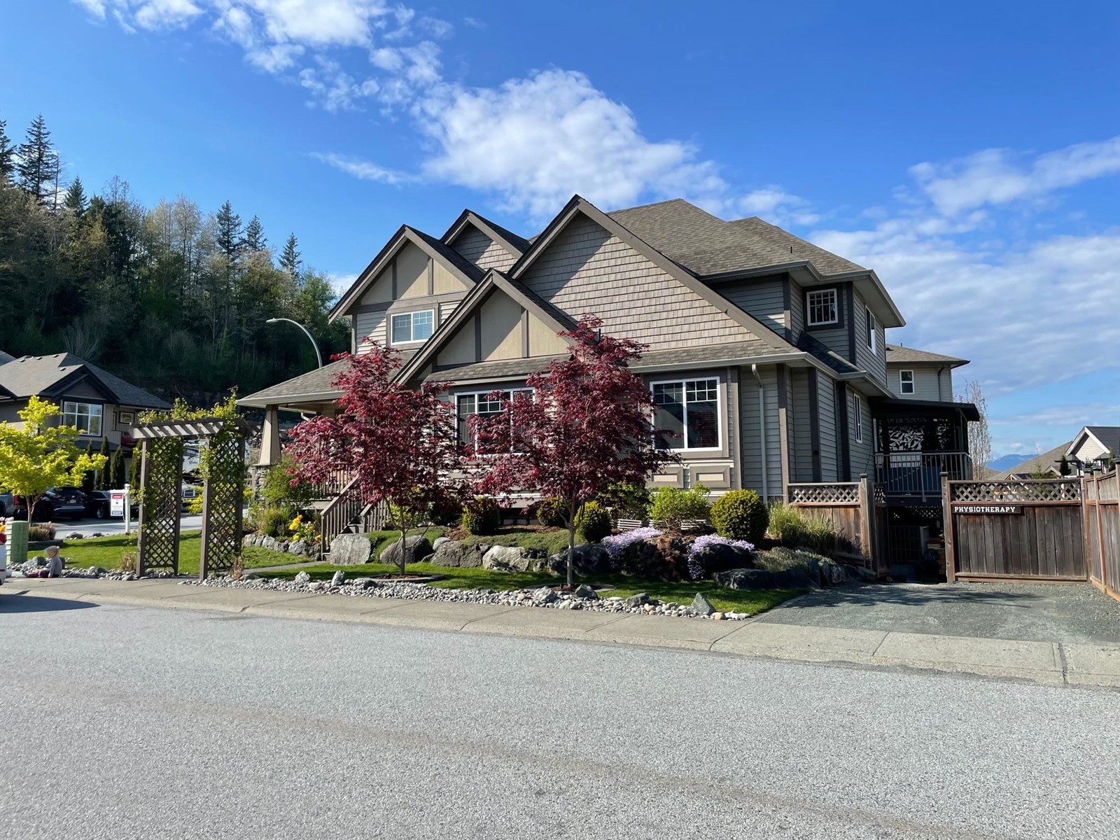
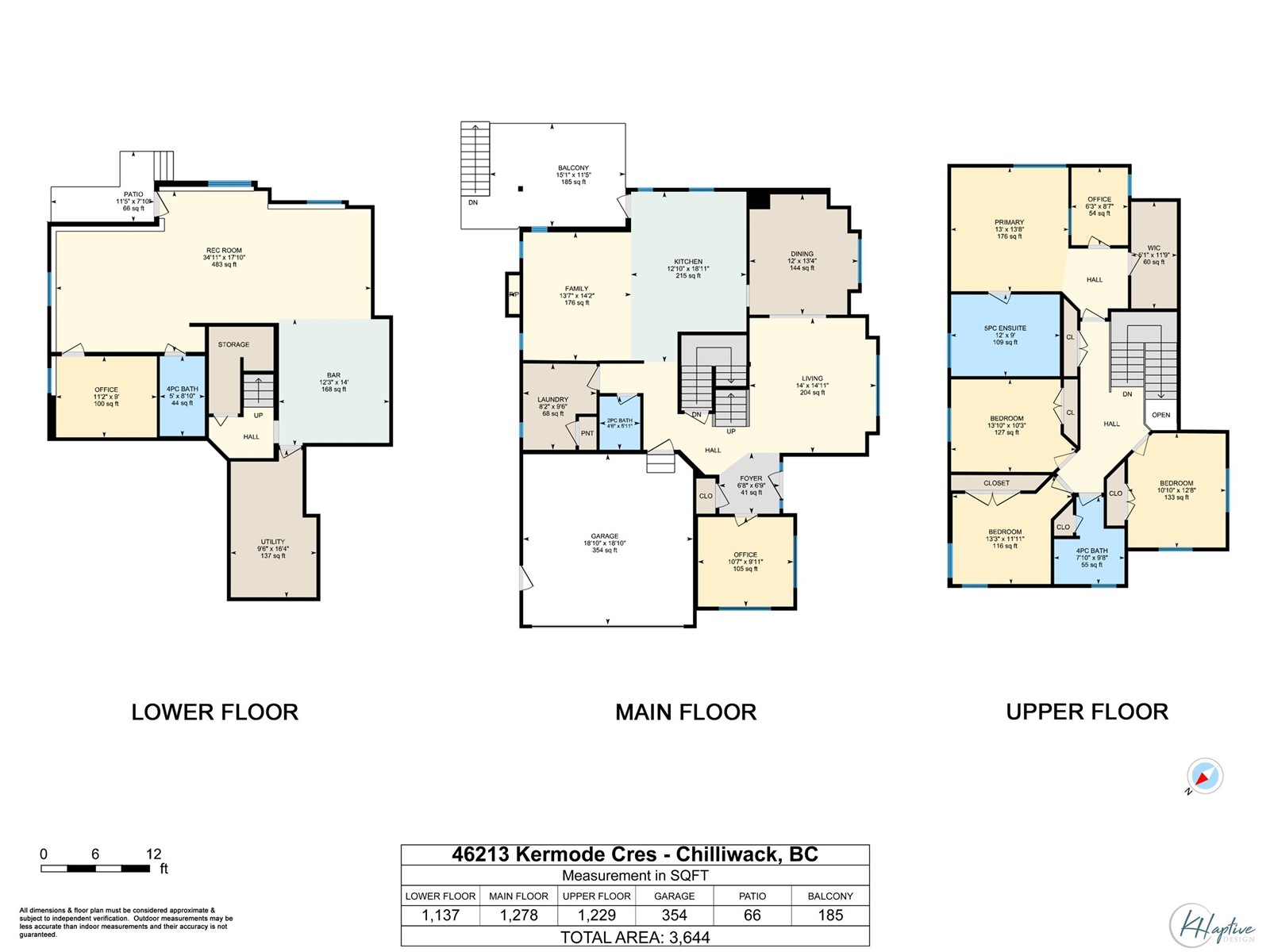
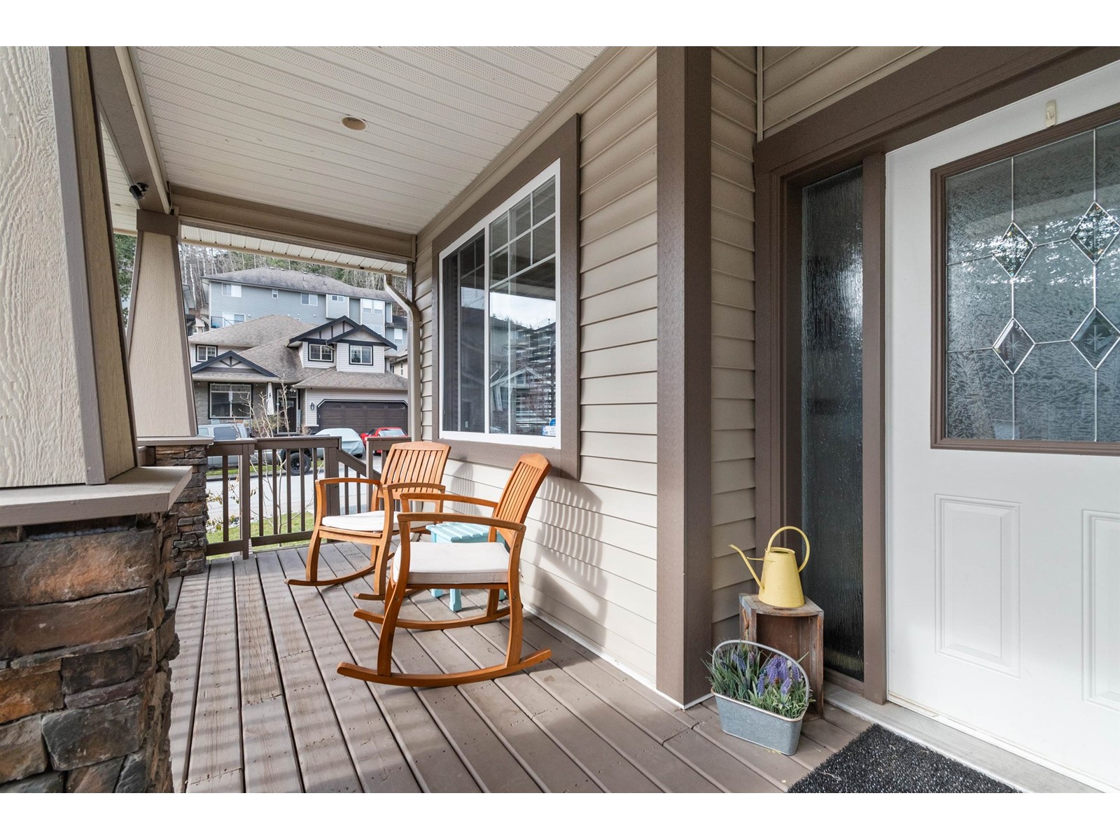
$1,199,900
46213 KERMODE CRESCENT
Chilliwack, British Columbia, British Columbia, V2R0C7
MLS® Number: R2977483
Property description
Welcome to this stunning 3644sqft, 2-story w/bsmt home on a desirable corner lot, a short walk to elem school! The bright, spacious main floor feats kitchen w/granite counters, s/s appls (incl gas stove), ample cabinetry & an adjacent family rm w/cozy gas f/p. Step to the covered deck w/stairs leading to fully fenced yard! Enjoy the elegant, coffered ceilings in family rm, a generous dining area, an office/playroom, 2-pce bath & lrg laundry rm. Upstairs boasts 4 oversized bdrms, including a primary suite w/own office (removable), walk-in closet, & luxurious 5pce ensuite w/soaker tub. Bsmt w/separate access (suite potential), a lrg recrm, an office/bdrm, full bath, wet bar & storage. Extras incl wraparound porch, A/C, security system, H/W floors, central vac, & dedicated, legal pkg space! * PREC - Personal Real Estate Corporation
Building information
Type
*****
Appliances
*****
Basement Development
*****
Basement Type
*****
Constructed Date
*****
Construction Style Attachment
*****
Cooling Type
*****
Fireplace Present
*****
FireplaceTotal
*****
Fixture
*****
Heating Fuel
*****
Heating Type
*****
Size Interior
*****
Stories Total
*****
Land information
Size Frontage
*****
Size Irregular
*****
Size Total
*****
Rooms
Main level
Laundry room
*****
Family room
*****
Kitchen
*****
Dining room
*****
Living room
*****
Office
*****
Foyer
*****
Basement
Storage
*****
Beverage room
*****
Bedroom 5
*****
Recreational, Games room
*****
Above
Bedroom 4
*****
Bedroom 3
*****
Bedroom 2
*****
Office
*****
Other
*****
Primary Bedroom
*****
Main level
Laundry room
*****
Family room
*****
Kitchen
*****
Dining room
*****
Living room
*****
Office
*****
Foyer
*****
Basement
Storage
*****
Beverage room
*****
Bedroom 5
*****
Recreational, Games room
*****
Above
Bedroom 4
*****
Bedroom 3
*****
Bedroom 2
*****
Office
*****
Other
*****
Primary Bedroom
*****
Main level
Laundry room
*****
Family room
*****
Kitchen
*****
Dining room
*****
Living room
*****
Office
*****
Foyer
*****
Basement
Storage
*****
Beverage room
*****
Bedroom 5
*****
Recreational, Games room
*****
Above
Bedroom 4
*****
Bedroom 3
*****
Bedroom 2
*****
Office
*****
Other
*****
Courtesy of RE/MAX Nyda Realty Inc.
Book a Showing for this property
Please note that filling out this form you'll be registered and your phone number without the +1 part will be used as a password.
