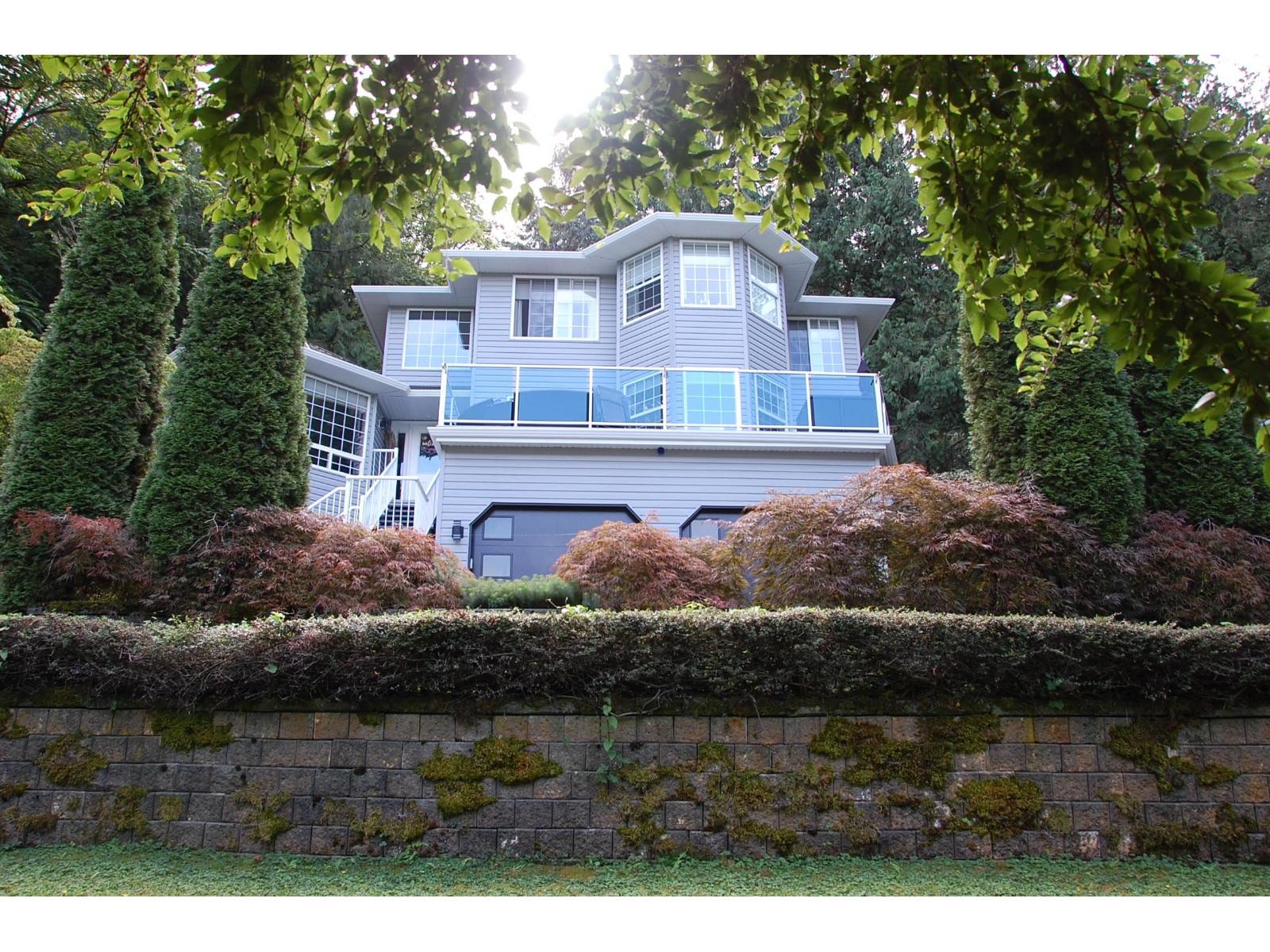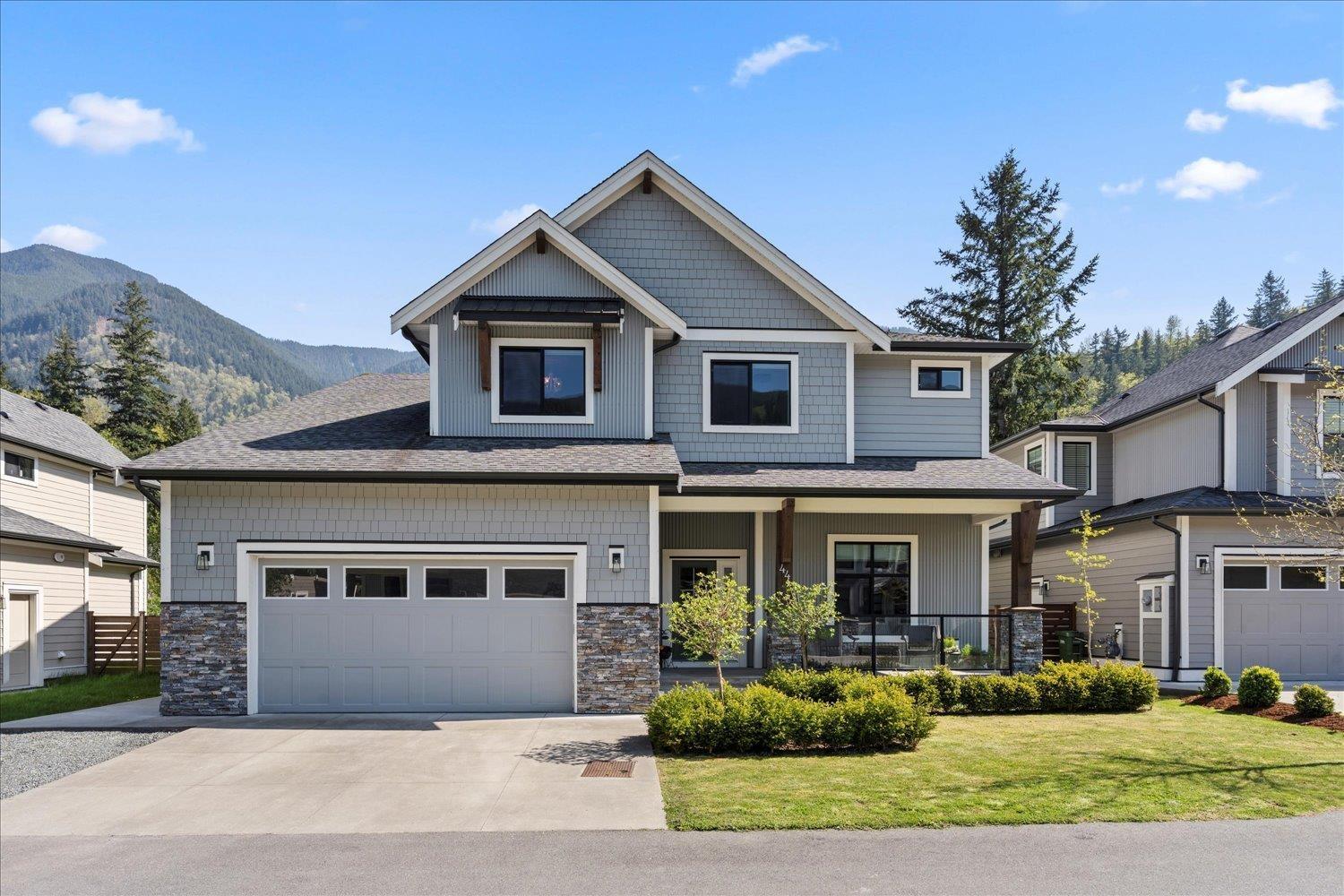Free account required
Unlock the full potential of your property search with a free account! Here's what you'll gain immediate access to:
- Exclusive Access to Every Listing
- Personalized Search Experience
- Favorite Properties at Your Fingertips
- Stay Ahead with Email Alerts
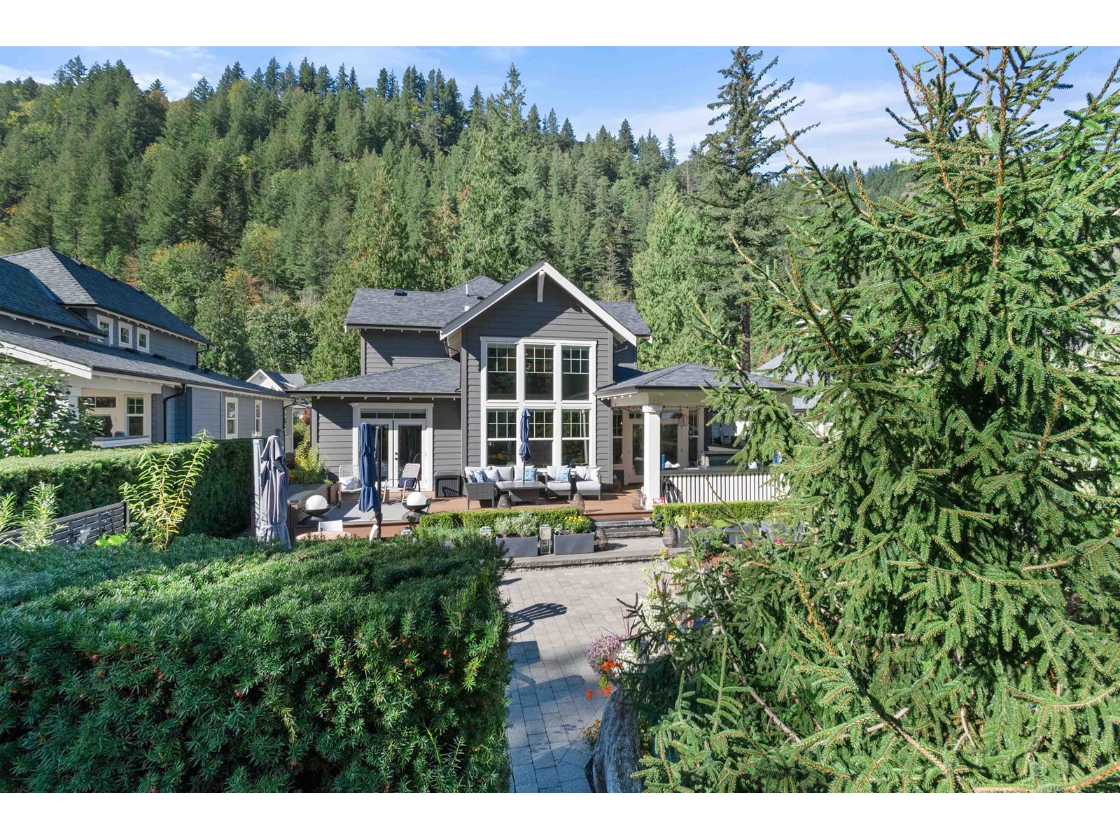
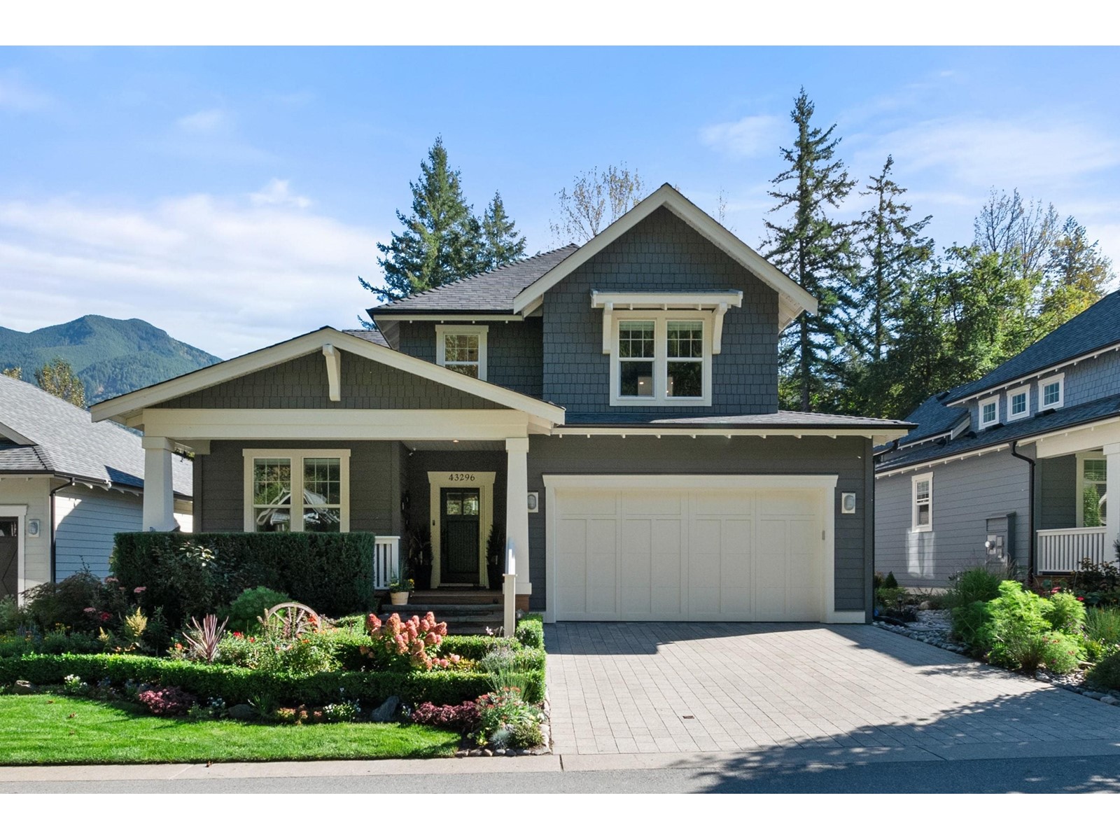

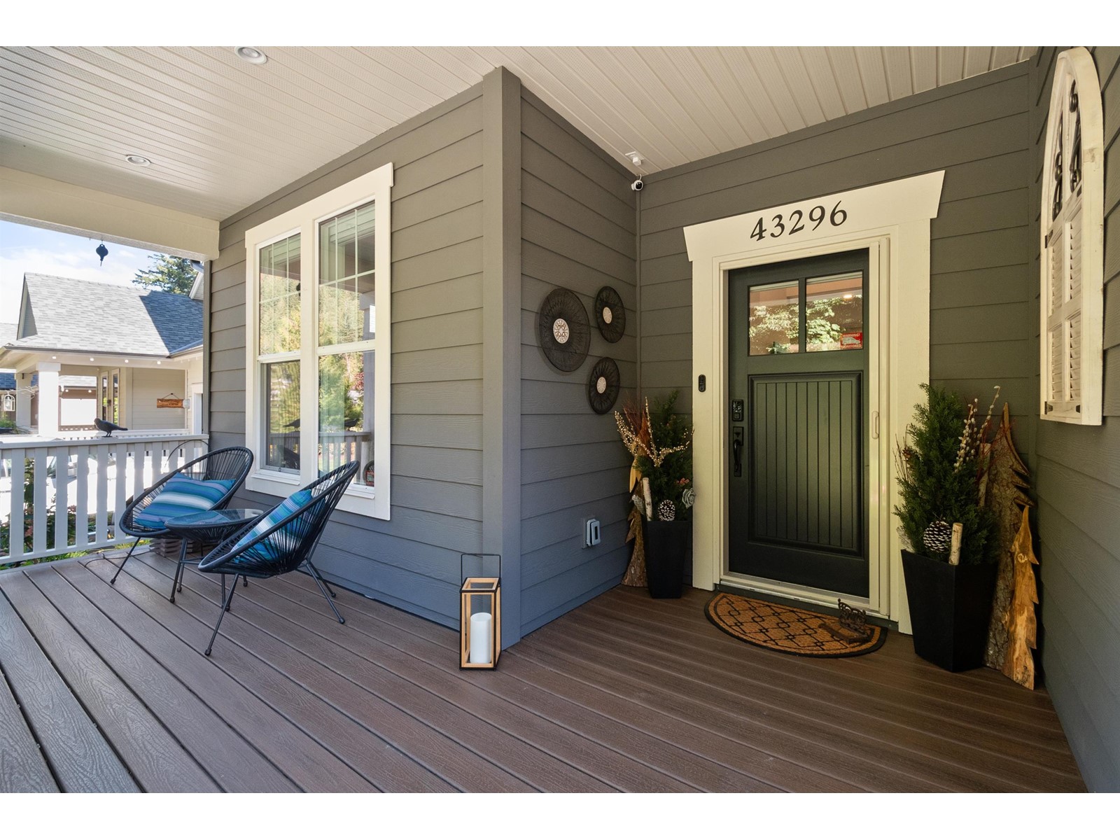
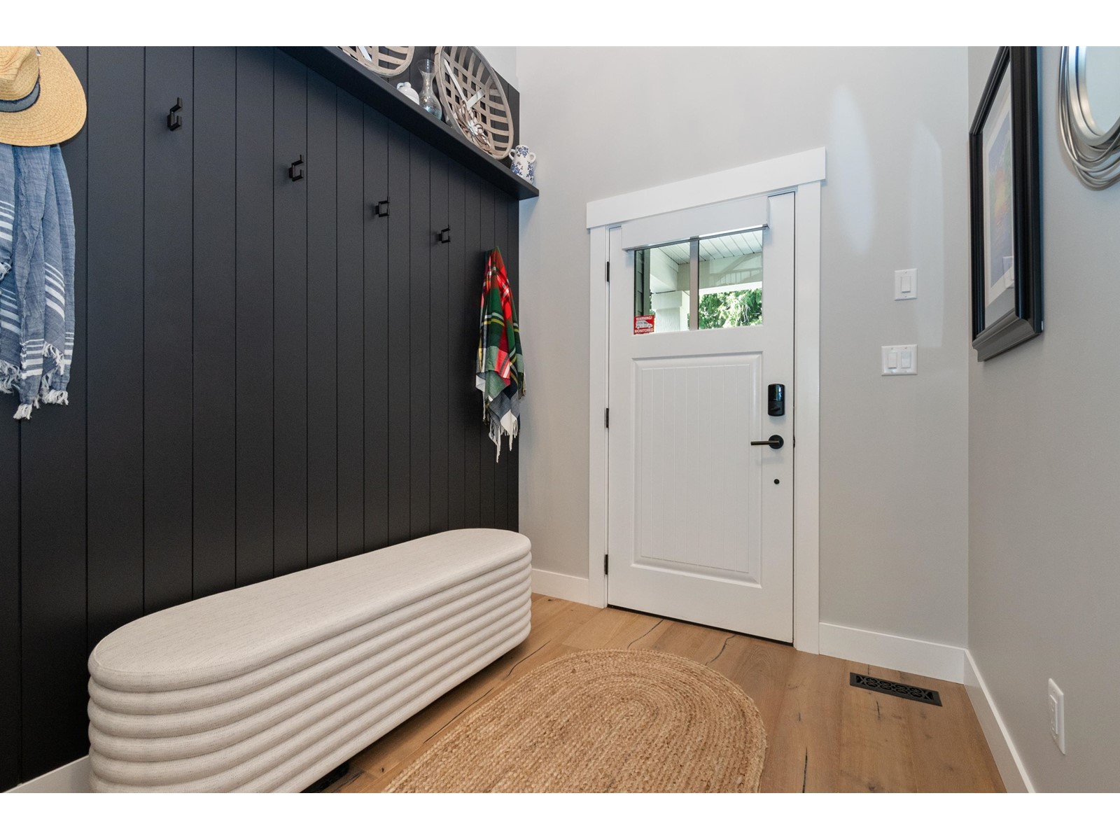
$1,599,900
43296 WATER MILL WAY
Lindell Beach, British Columbia, British Columbia, V2R0Z4
MLS® Number: R2973603
Property description
Luxury living at Creekside Mills! Gated community featuring beautiful scenery, gardens & 1st class amenities including pools & sports court. This Modern Farmhouse style home is a dream. 2187sf of stunning high end finishes/fixtures - no expense spared. Kitchen has pull outs, quartz counters & walk-out to an entertainer's dream! Private yard w/ covered deck * Trex decking, outdoor BBQ kitchen, fireplace, patio & fire pit. Main level primary bdrm, den (3rd bdrm), barnwood feature walls, vaulted ceilings, wood beams & mtn views. Exec home office in loft. Upstairs optional 2nd master suite w/ luxurious spa - soaker tub, steam shwr. BONUS: A/C, H/W on demand, irrigation, security, power blinds, hardwood floors, home generator, ext Gemstone lights. Speculation/Vacancy Tax is not applicable here!
Building information
Type
*****
Amenities
*****
Appliances
*****
Basement Type
*****
Constructed Date
*****
Construction Style Attachment
*****
Cooling Type
*****
Fireplace Present
*****
FireplaceTotal
*****
Fire Protection
*****
Fixture
*****
Heating Fuel
*****
Heating Type
*****
Size Interior
*****
Stories Total
*****
Land information
Size Frontage
*****
Size Irregular
*****
Size Total
*****
Rooms
Main level
Laundry room
*****
Bedroom 2
*****
Other
*****
Primary Bedroom
*****
Kitchen
*****
Dining room
*****
Great room
*****
Foyer
*****
Above
Loft
*****
Bedroom 3
*****
Main level
Laundry room
*****
Bedroom 2
*****
Other
*****
Primary Bedroom
*****
Kitchen
*****
Dining room
*****
Great room
*****
Foyer
*****
Above
Loft
*****
Bedroom 3
*****
Main level
Laundry room
*****
Bedroom 2
*****
Other
*****
Primary Bedroom
*****
Kitchen
*****
Dining room
*****
Great room
*****
Foyer
*****
Above
Loft
*****
Bedroom 3
*****
Main level
Laundry room
*****
Bedroom 2
*****
Other
*****
Primary Bedroom
*****
Kitchen
*****
Dining room
*****
Great room
*****
Foyer
*****
Above
Loft
*****
Bedroom 3
*****
Main level
Laundry room
*****
Bedroom 2
*****
Other
*****
Primary Bedroom
*****
Kitchen
*****
Dining room
*****
Great room
*****
Foyer
*****
Above
Loft
*****
Bedroom 3
*****
Courtesy of Rennie & Associates Realty Ltd.
Book a Showing for this property
Please note that filling out this form you'll be registered and your phone number without the +1 part will be used as a password.
