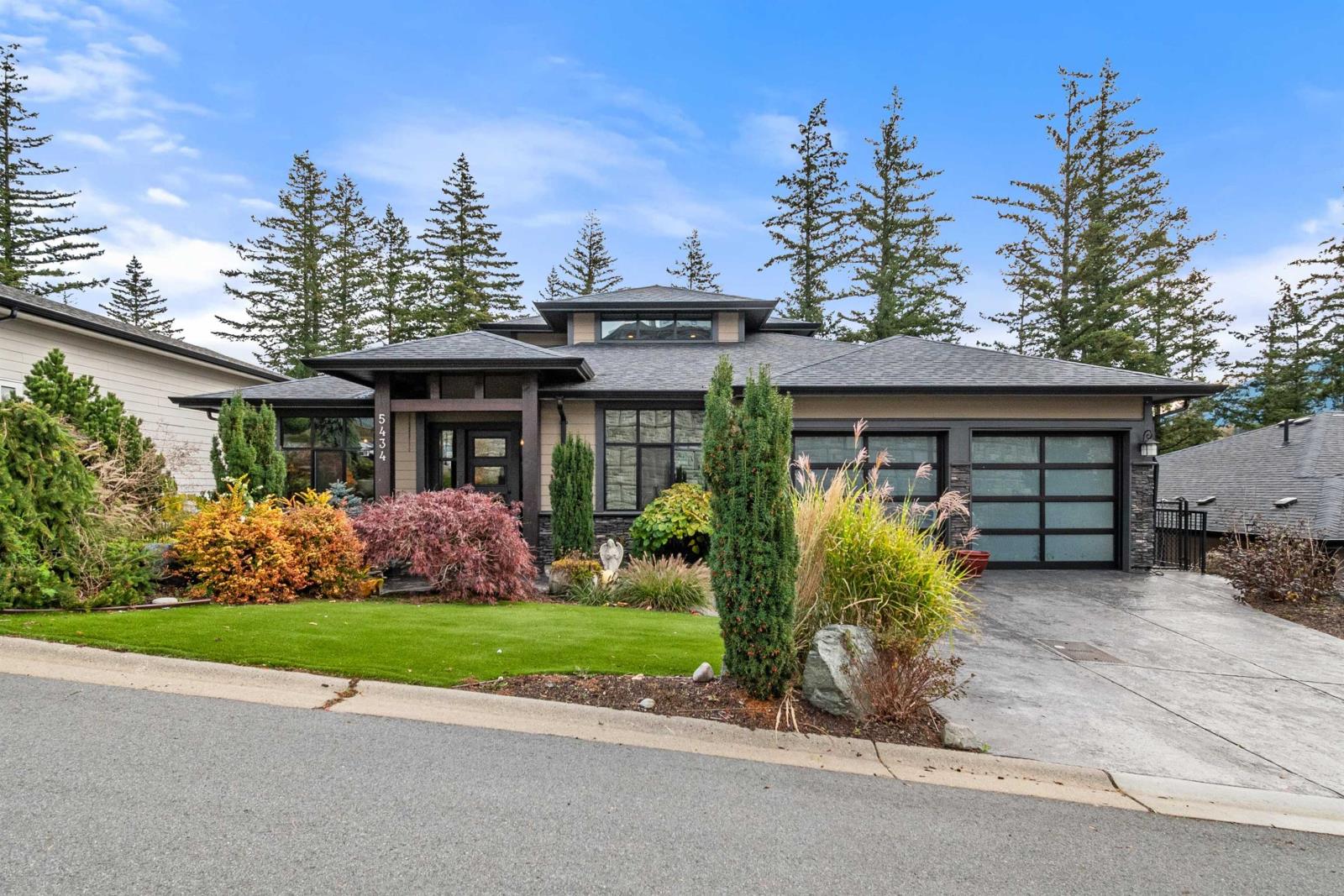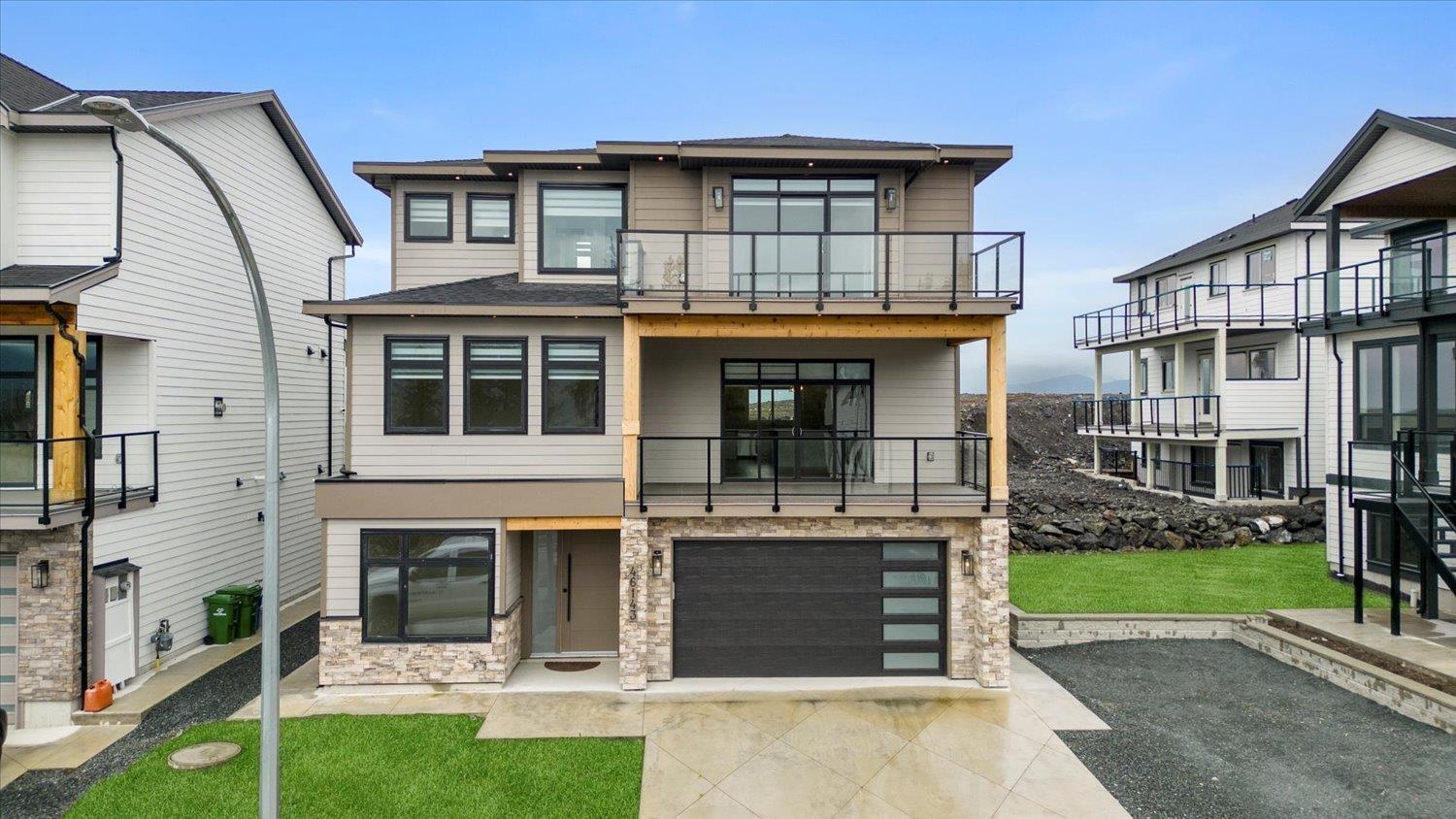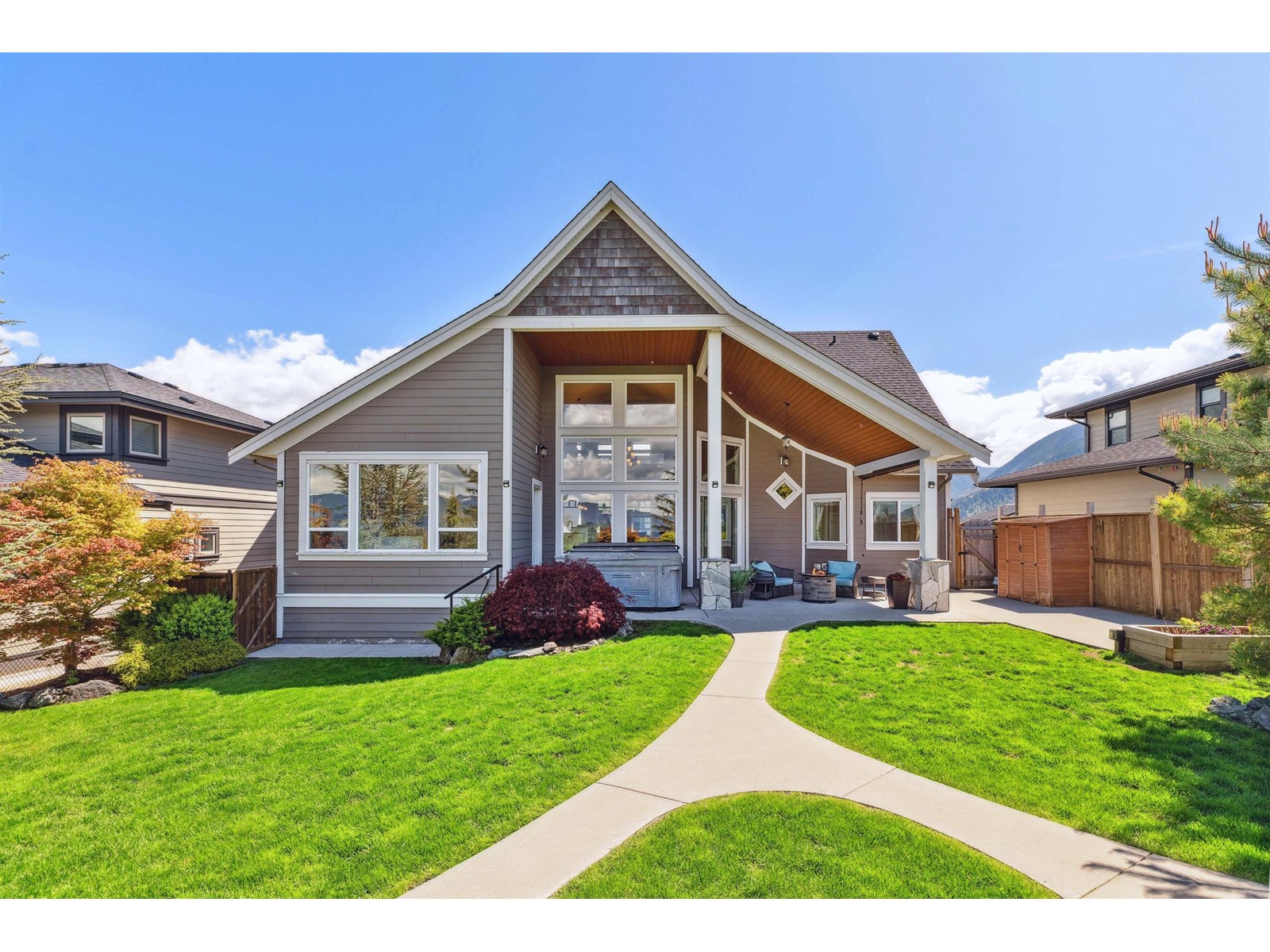Free account required
Unlock the full potential of your property search with a free account! Here's what you'll gain immediate access to:
- Exclusive Access to Every Listing
- Personalized Search Experience
- Favorite Properties at Your Fingertips
- Stay Ahead with Email Alerts

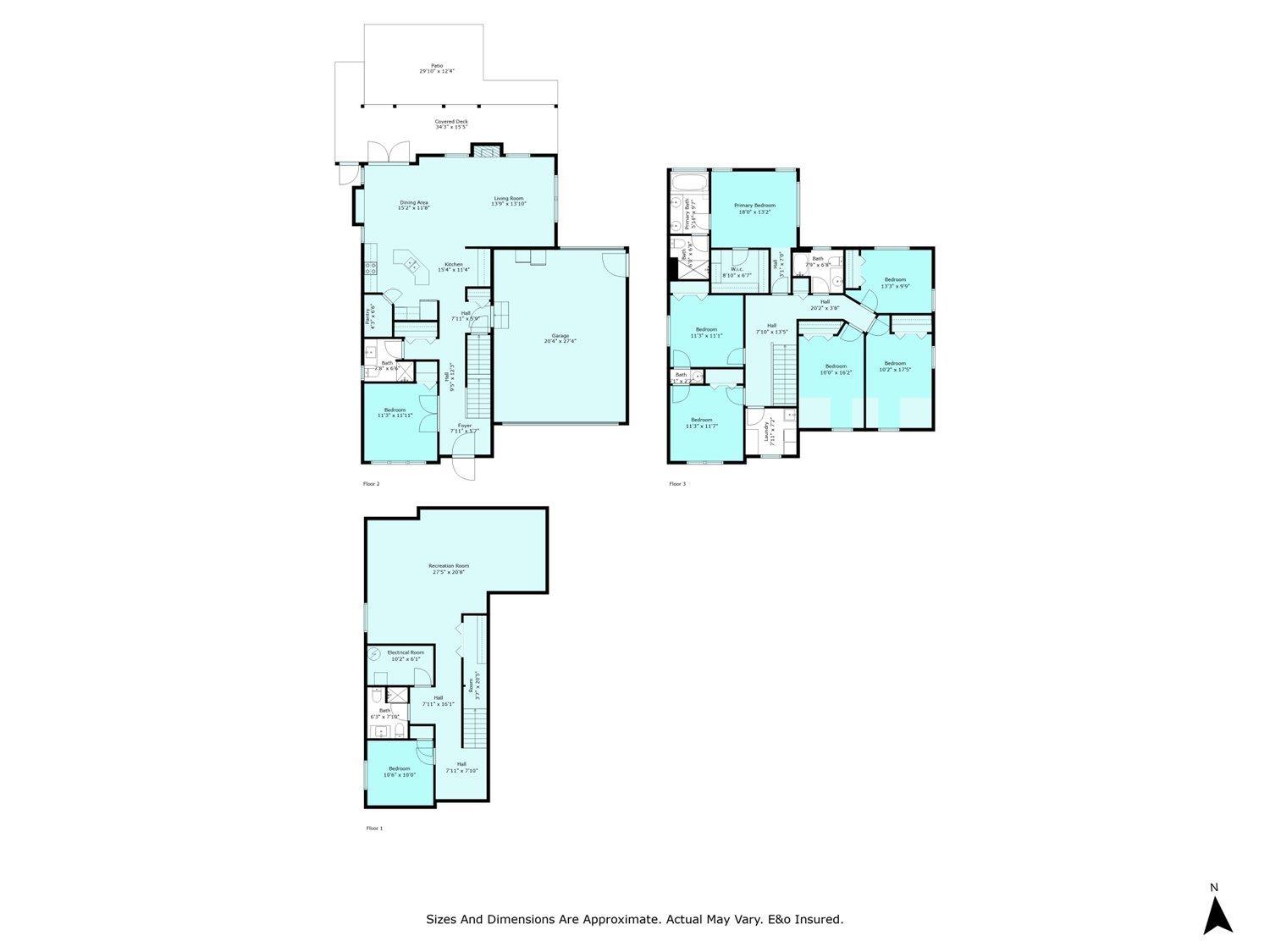
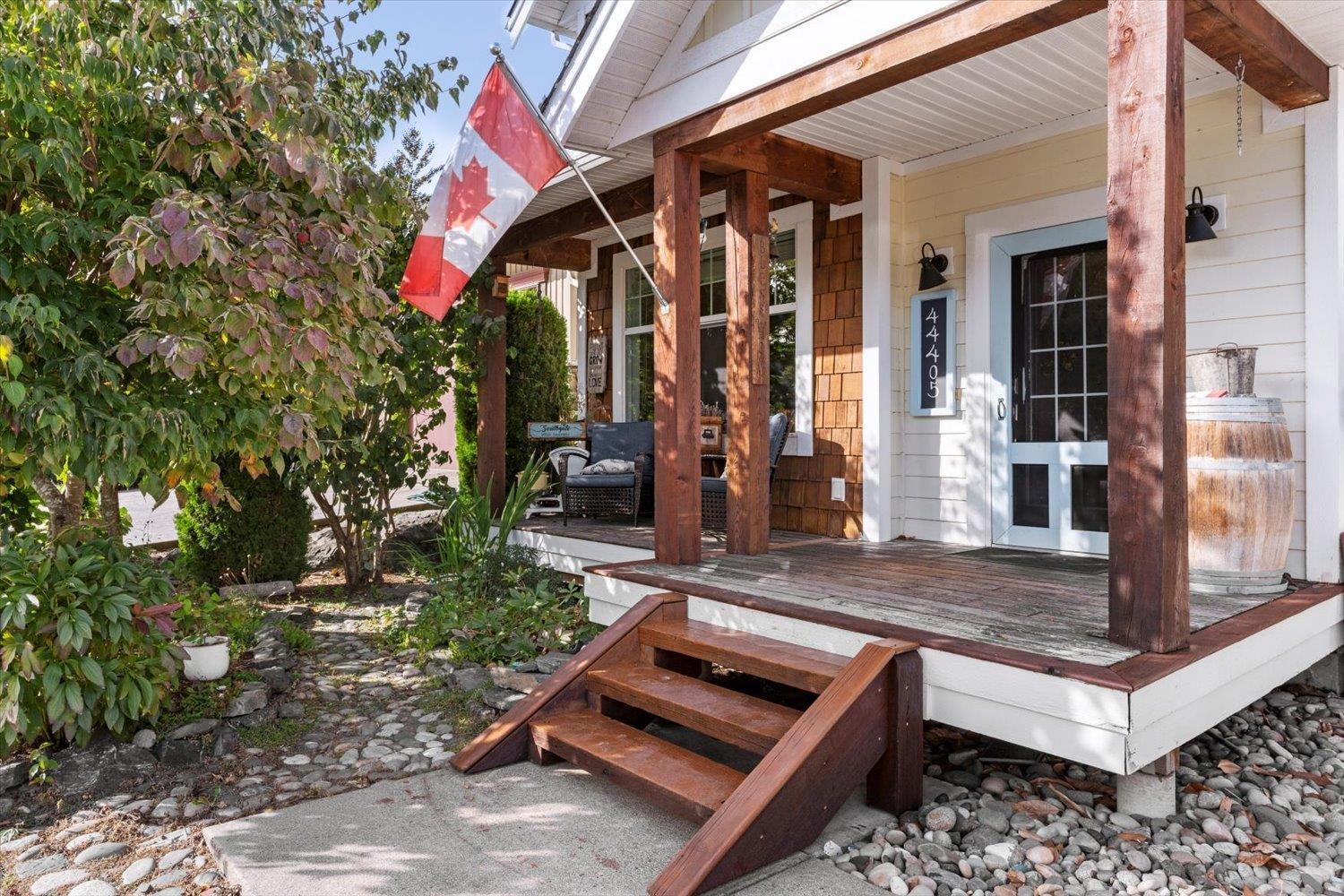
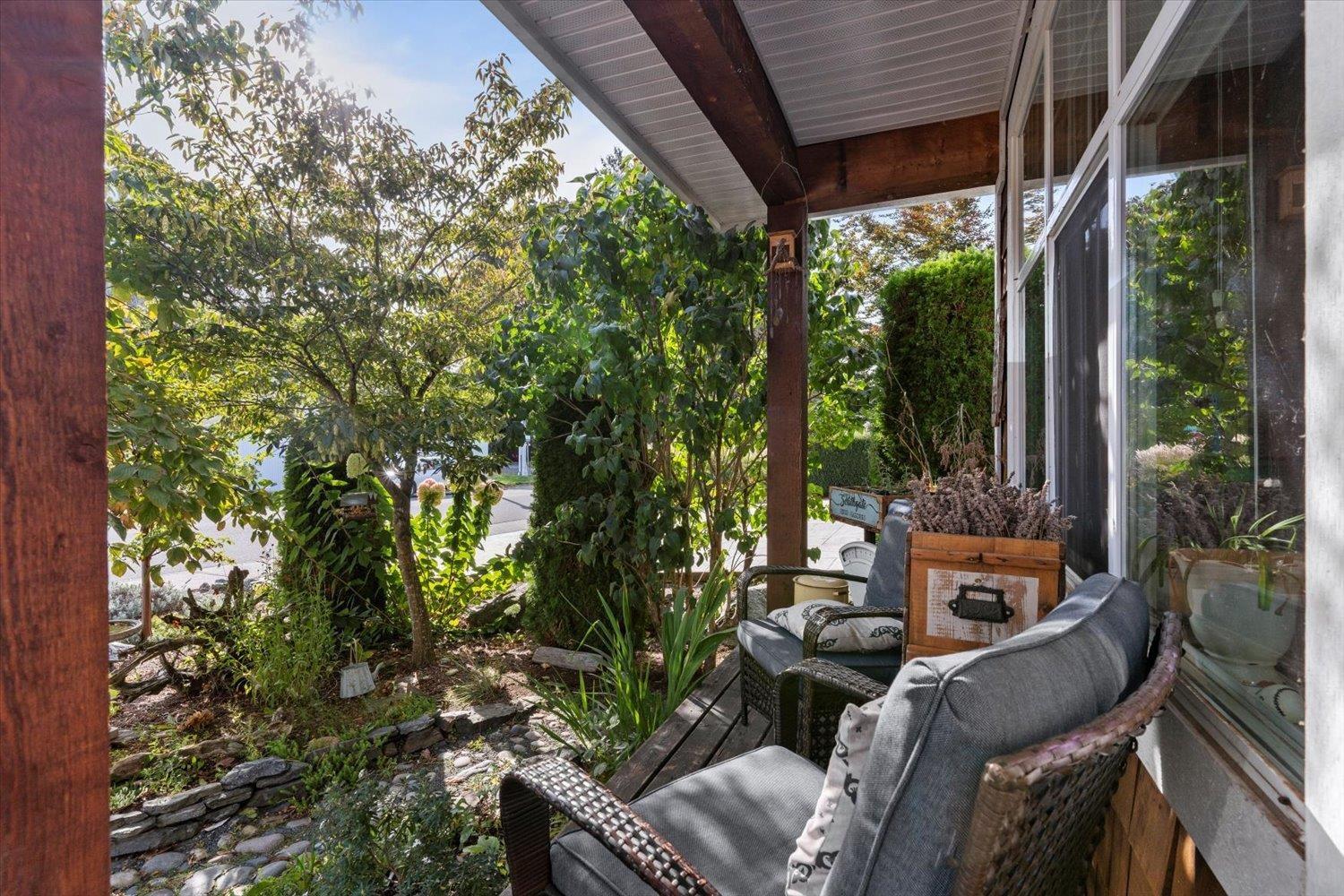

$1,699,900
44405 MCLAREN DRIVE
Chilliwack, British Columbia, British Columbia, V2R0A3
MLS® Number: R2966896
Property description
Welcome to the most desirable street in all of Chilliwack "“ a rare opportunity, as homes here seldom become available. This beautiful 2 storey w/full bsmt home is just steps from the Rotary Trail & great schools. With its unique design & stunning features, you'll love every inch of this property. It includes 8 spacious bedrooms, a bright open-concept great room & a striking rock-faced fireplace w/ a hearth. The kitchen is bright & open with a large pantry, breakfast bar & view of the backyard. Dining rm opens onto a covered deck which leads to a stone patio & fully landscaped, fully fenced backyard. The double-car garage also has an additional rear door for easy access to the yard & convenient shed for additional. Don't miss your chance to own a piece of this beautiful neighbourhood! * PREC - Personal Real Estate Corporation
Building information
Type
*****
Amenities
*****
Appliances
*****
Basement Development
*****
Basement Type
*****
Constructed Date
*****
Construction Style Attachment
*****
Fireplace Present
*****
FireplaceTotal
*****
Heating Type
*****
Size Interior
*****
Stories Total
*****
Land information
Size Frontage
*****
Size Irregular
*****
Size Total
*****
Rooms
Main level
Bedroom 2
*****
Pantry
*****
Kitchen
*****
Dining room
*****
Living room
*****
Above
Laundry room
*****
Additional bedroom
*****
Bedroom 6
*****
Bedroom 5
*****
Bedroom 4
*****
Bedroom 3
*****
Other
*****
Primary Bedroom
*****
Main level
Bedroom 2
*****
Pantry
*****
Kitchen
*****
Dining room
*****
Living room
*****
Above
Laundry room
*****
Additional bedroom
*****
Bedroom 6
*****
Bedroom 5
*****
Bedroom 4
*****
Bedroom 3
*****
Other
*****
Primary Bedroom
*****
Main level
Bedroom 2
*****
Pantry
*****
Kitchen
*****
Dining room
*****
Living room
*****
Above
Laundry room
*****
Additional bedroom
*****
Bedroom 6
*****
Bedroom 5
*****
Bedroom 4
*****
Bedroom 3
*****
Other
*****
Primary Bedroom
*****
Main level
Bedroom 2
*****
Pantry
*****
Kitchen
*****
Dining room
*****
Living room
*****
Above
Laundry room
*****
Additional bedroom
*****
Bedroom 6
*****
Bedroom 5
*****
Bedroom 4
*****
Bedroom 3
*****
Courtesy of HomeLife Advantage Realty Ltd (Vedder)
Book a Showing for this property
Please note that filling out this form you'll be registered and your phone number without the +1 part will be used as a password.
