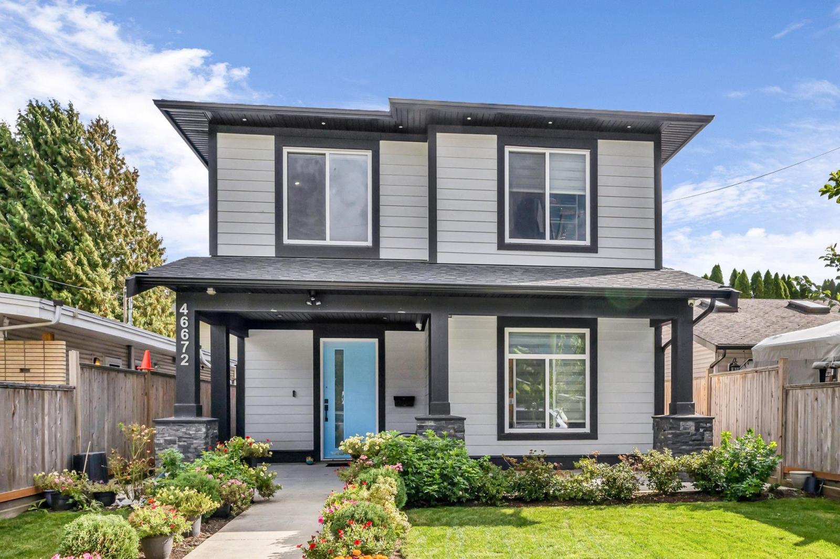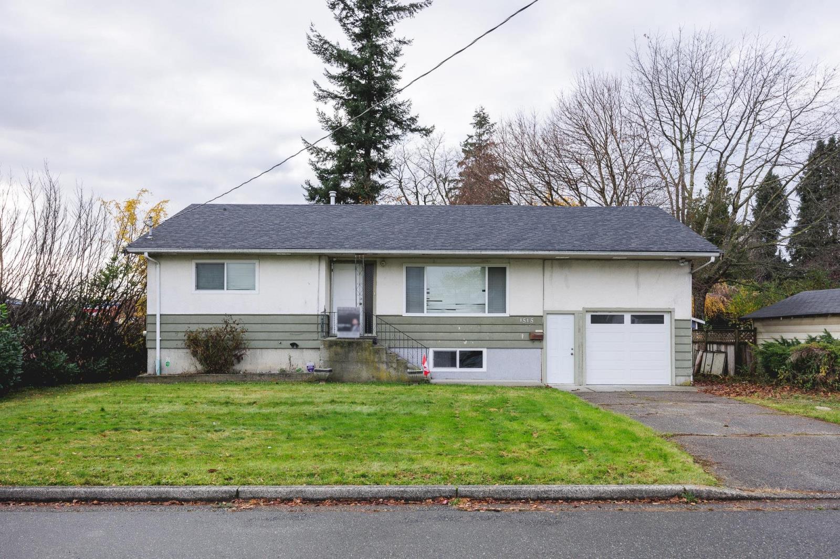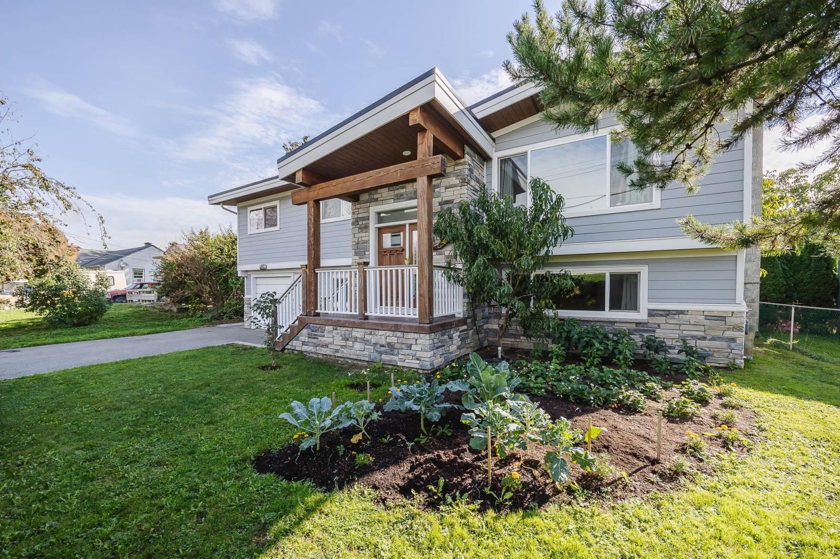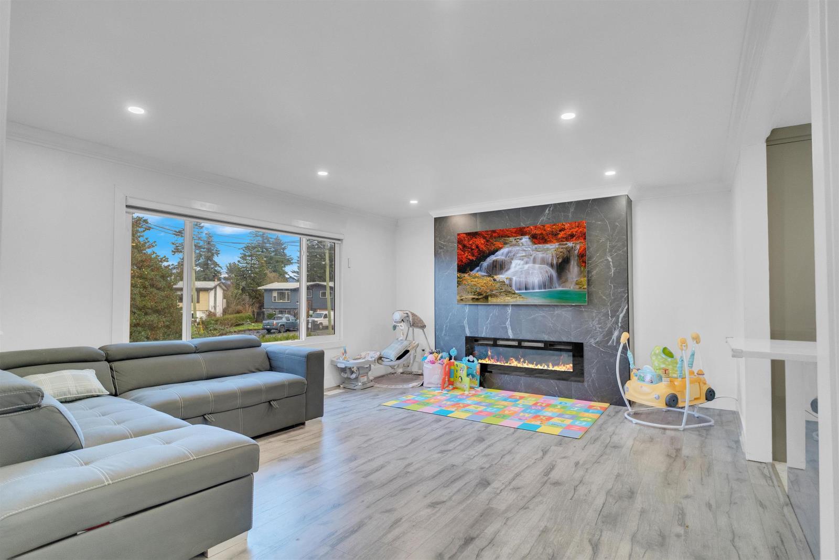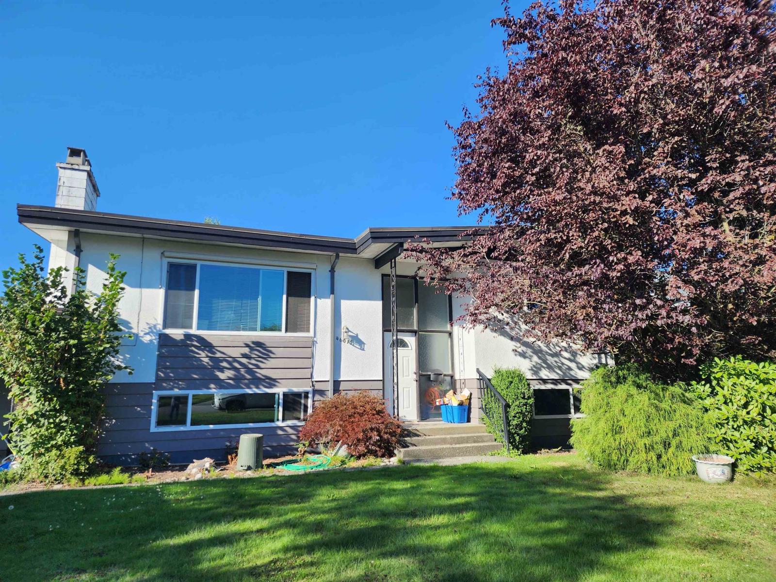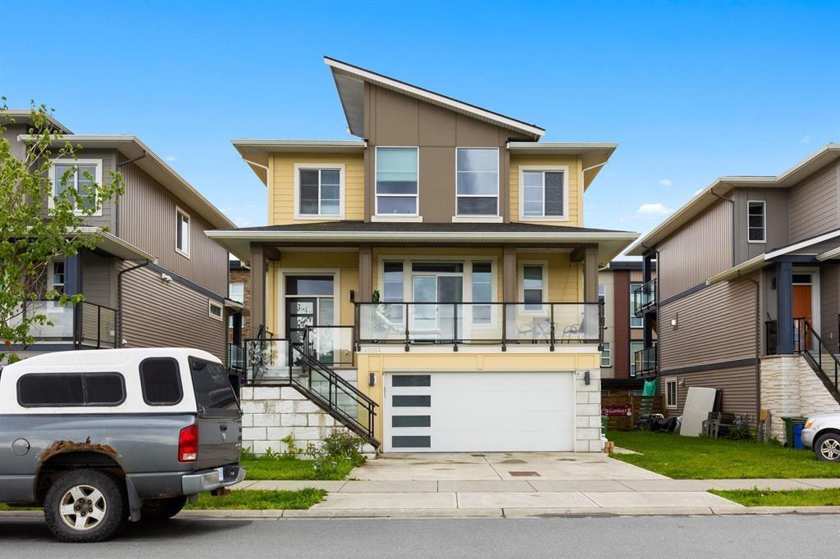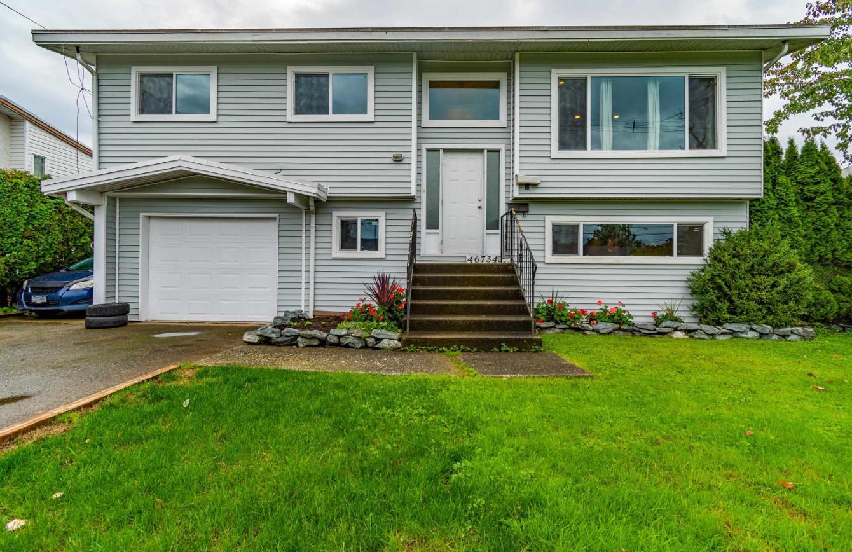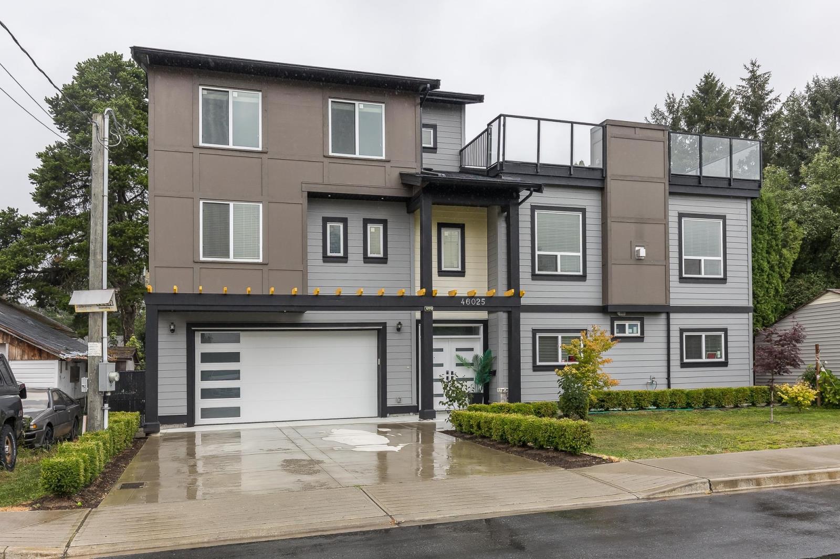Free account required
Unlock the full potential of your property search with a free account! Here's what you'll gain immediate access to:
- Exclusive Access to Every Listing
- Personalized Search Experience
- Favorite Properties at Your Fingertips
- Stay Ahead with Email Alerts
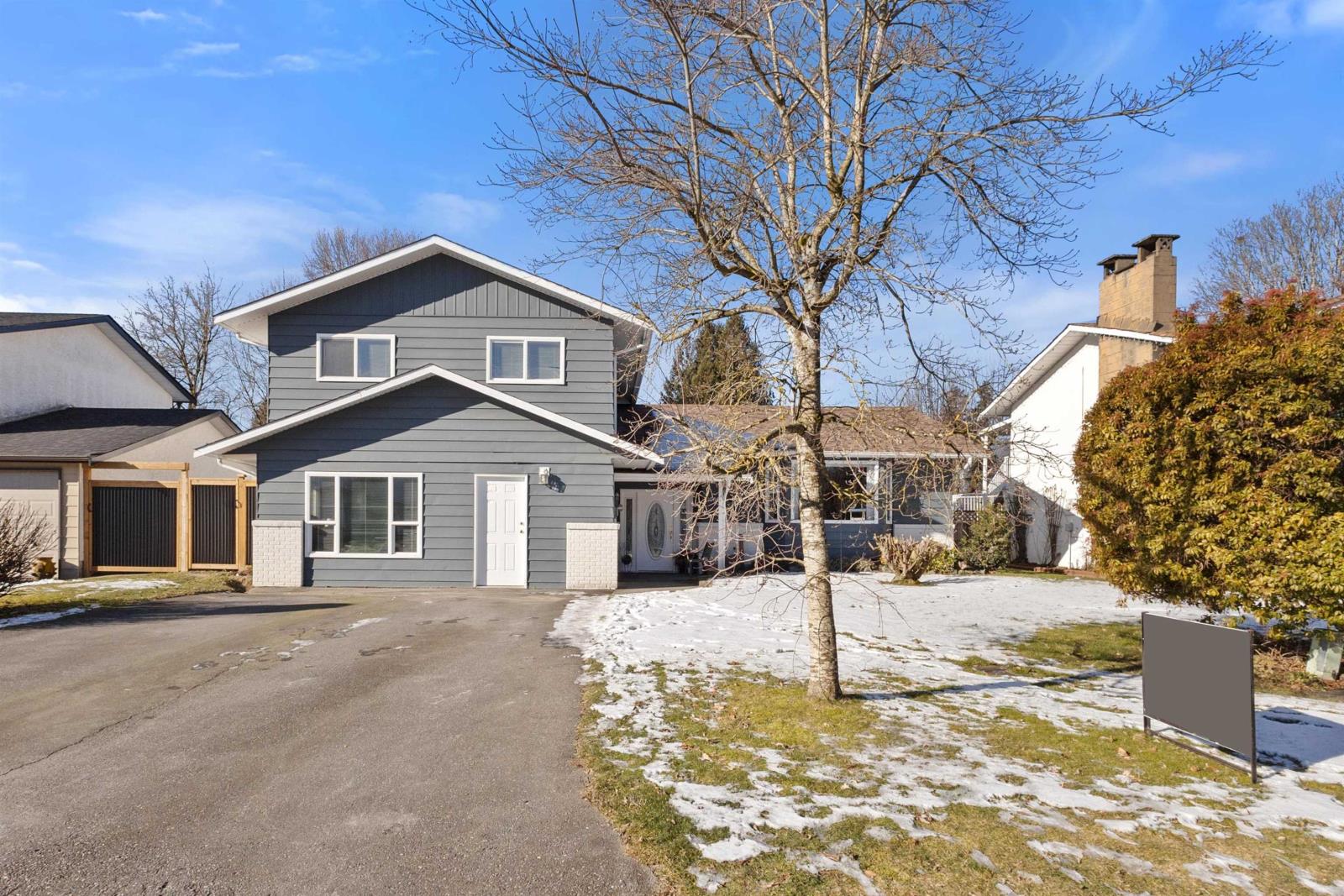


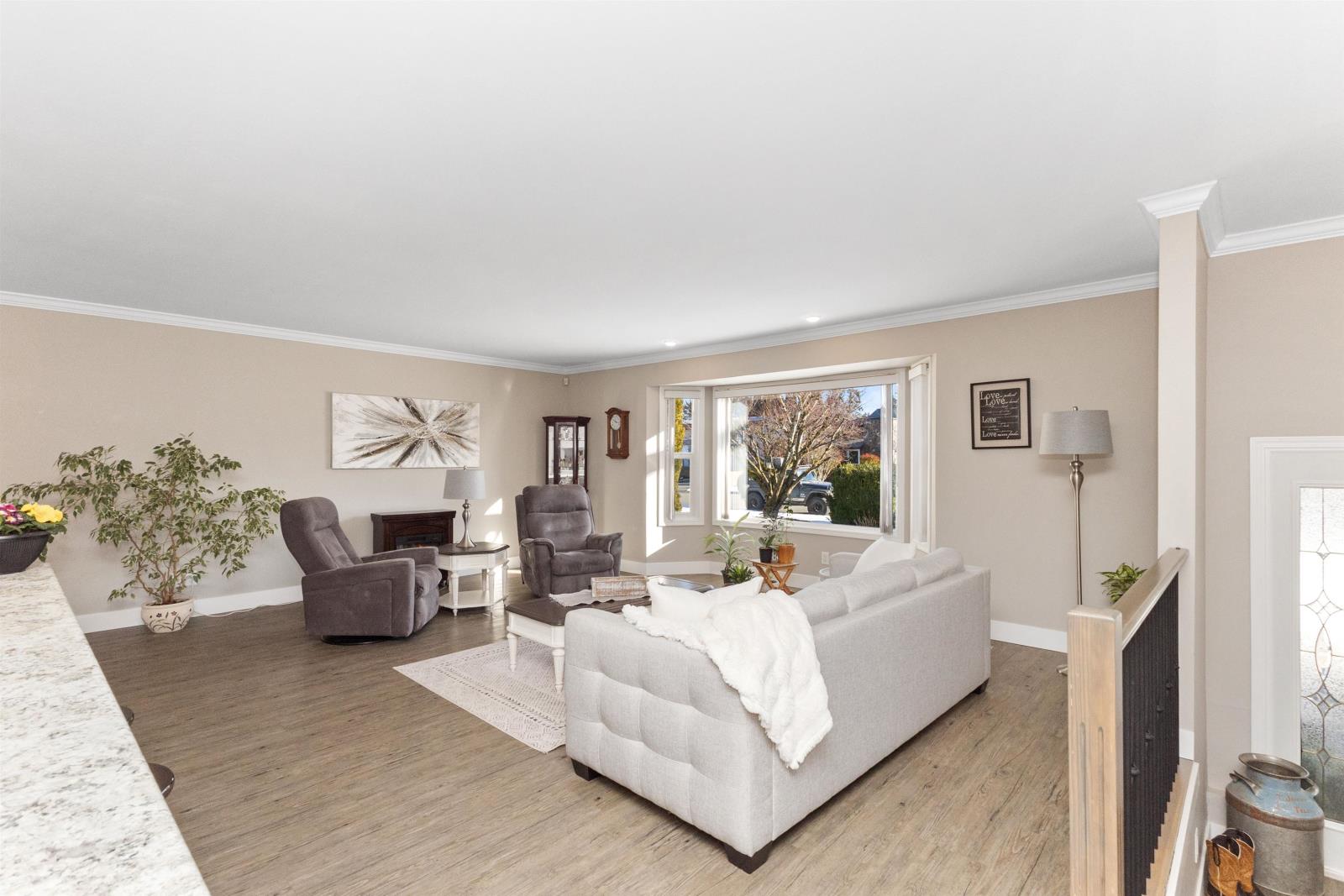
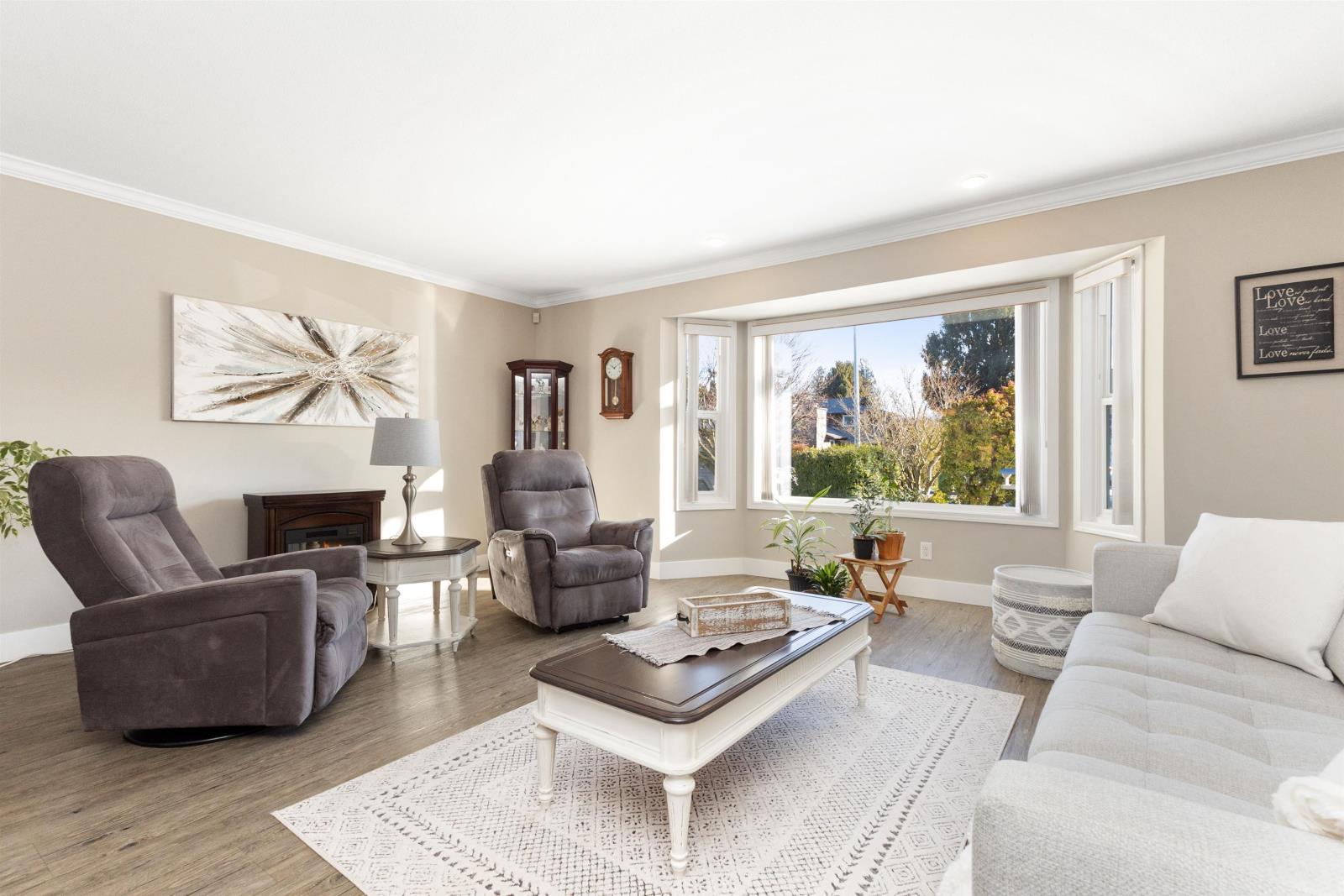
$1,049,900
10007 SHAMROCK DRIVE
Chilliwack, British Columbia, British Columbia, V2P5L3
MLS® Number: R2964643
Property description
Beautiful and partially renovated family home on a quiet no-through cul-de-sac. This 3 level split has almost 3,000 sq ft of living space and has 5 bedrooms and 2 full baths. The open concept main floor offers a spacious kitchen with large island and eating bar, a bright living room with big bay windows, and a massive bedroom that could be the primary or a recroom. Upstairs is the primary bedroom with 3 more bedrooms, a flex room and a cheater ensuite bath. This home provides everyone with their own space and privacy. There is a lovely sunroom facing out to the back yard. Backs onto Topley Park with a playground for younger children and hockey/soccer nets and walking distance to Strathcona Elementary and Park, Assumable mortgage OAC. 2.92 % * PREC - Personal Real Estate Corporation
Building information
Type
*****
Appliances
*****
Basement Type
*****
Constructed Date
*****
Construction Style Attachment
*****
Construction Style Split Level
*****
Fireplace Present
*****
FireplaceTotal
*****
Heating Fuel
*****
Heating Type
*****
Size Interior
*****
Stories Total
*****
Land information
Size Depth
*****
Size Frontage
*****
Size Irregular
*****
Size Total
*****
Rooms
Main level
Foyer
*****
Kitchen
*****
Dining room
*****
Living room
*****
Lower level
Utility room
*****
Storage
*****
Solarium
*****
Laundry room
*****
Bedroom 5
*****
Recreational, Games room
*****
Above
Flex Space
*****
Bedroom 4
*****
Bedroom 3
*****
Bedroom 2
*****
Other
*****
Primary Bedroom
*****
Main level
Foyer
*****
Kitchen
*****
Dining room
*****
Living room
*****
Lower level
Utility room
*****
Storage
*****
Solarium
*****
Laundry room
*****
Bedroom 5
*****
Recreational, Games room
*****
Above
Flex Space
*****
Bedroom 4
*****
Bedroom 3
*****
Bedroom 2
*****
Other
*****
Primary Bedroom
*****
Main level
Foyer
*****
Kitchen
*****
Dining room
*****
Living room
*****
Lower level
Utility room
*****
Storage
*****
Solarium
*****
Laundry room
*****
Bedroom 5
*****
Recreational, Games room
*****
Above
Flex Space
*****
Bedroom 4
*****
Bedroom 3
*****
Bedroom 2
*****
Other
*****
Primary Bedroom
*****
Main level
Foyer
*****
Kitchen
*****
Courtesy of HomeLife Advantage Realty Ltd
Book a Showing for this property
Please note that filling out this form you'll be registered and your phone number without the +1 part will be used as a password.

