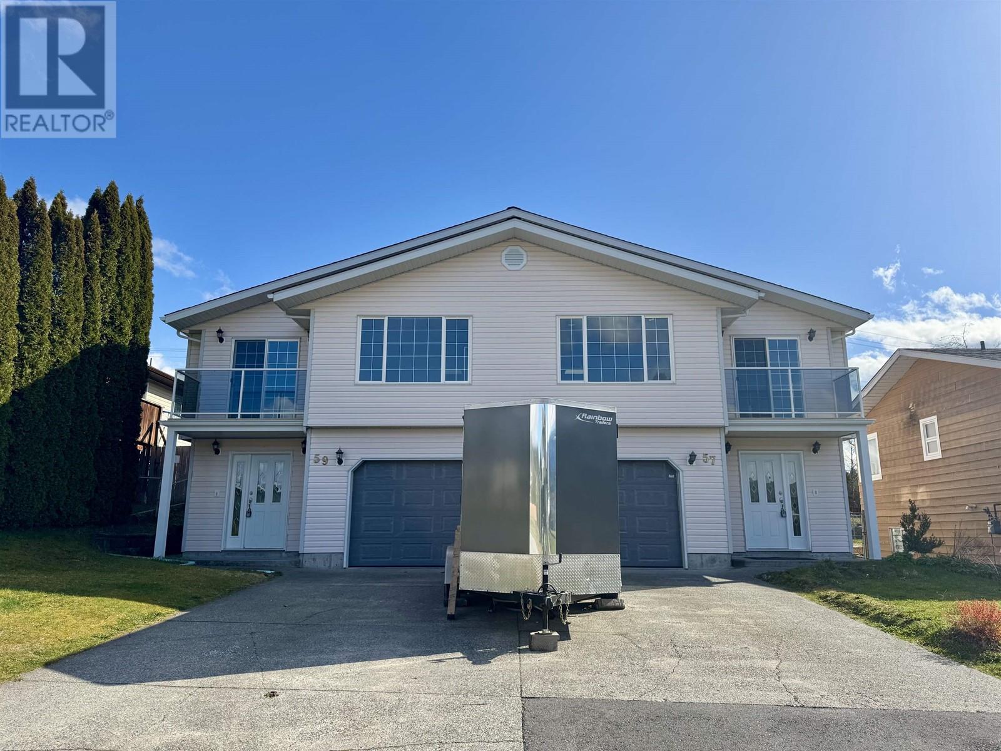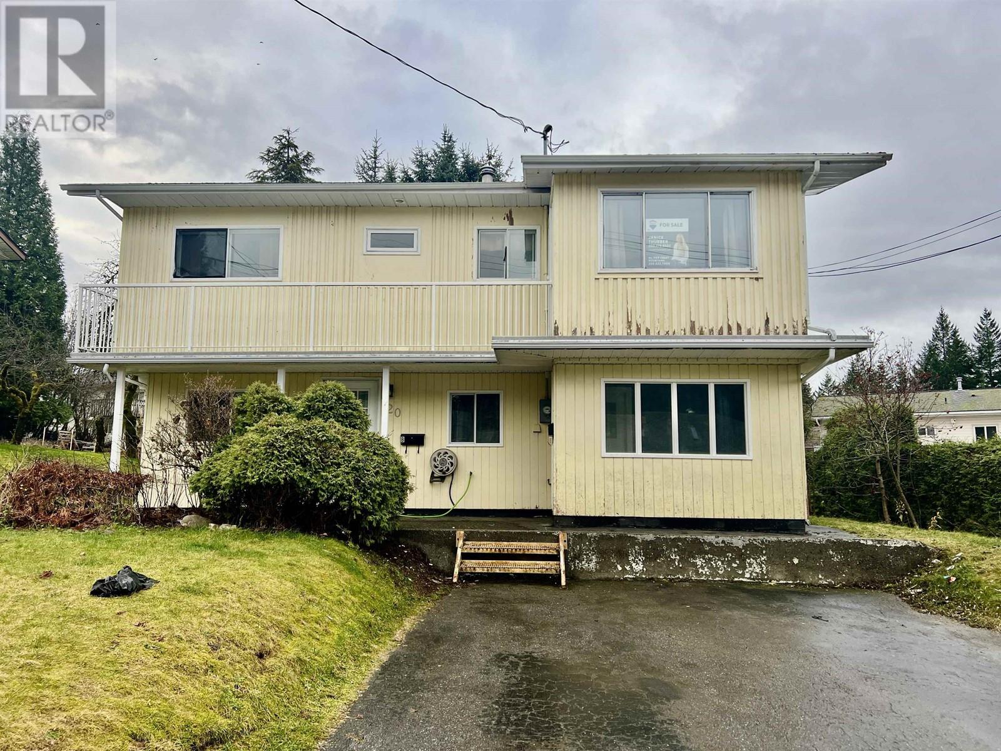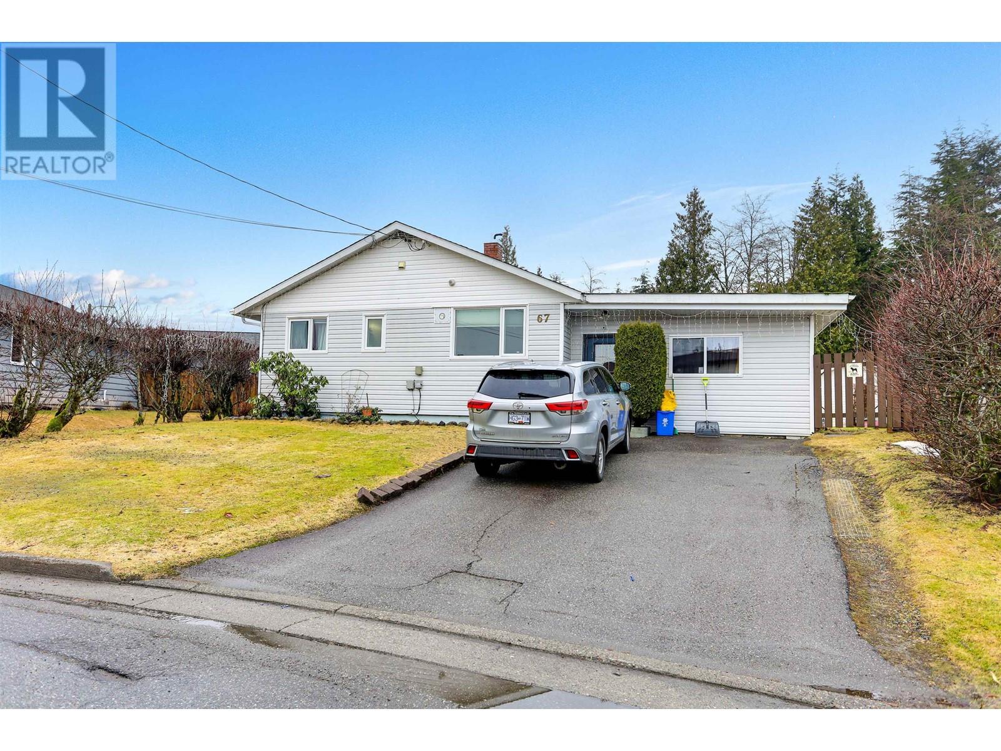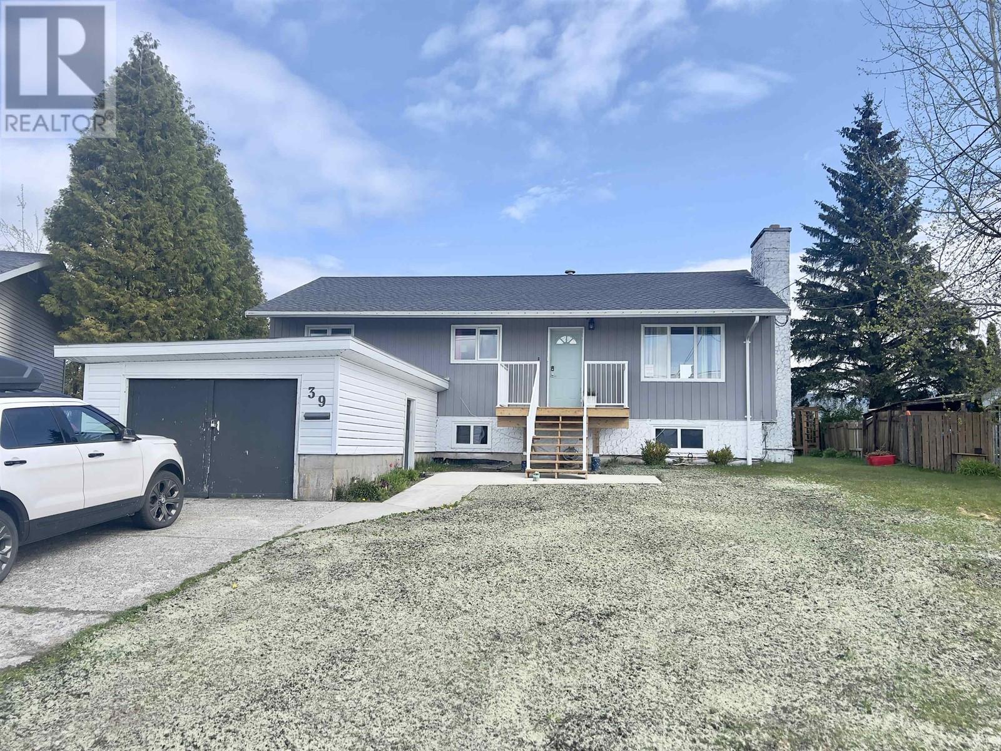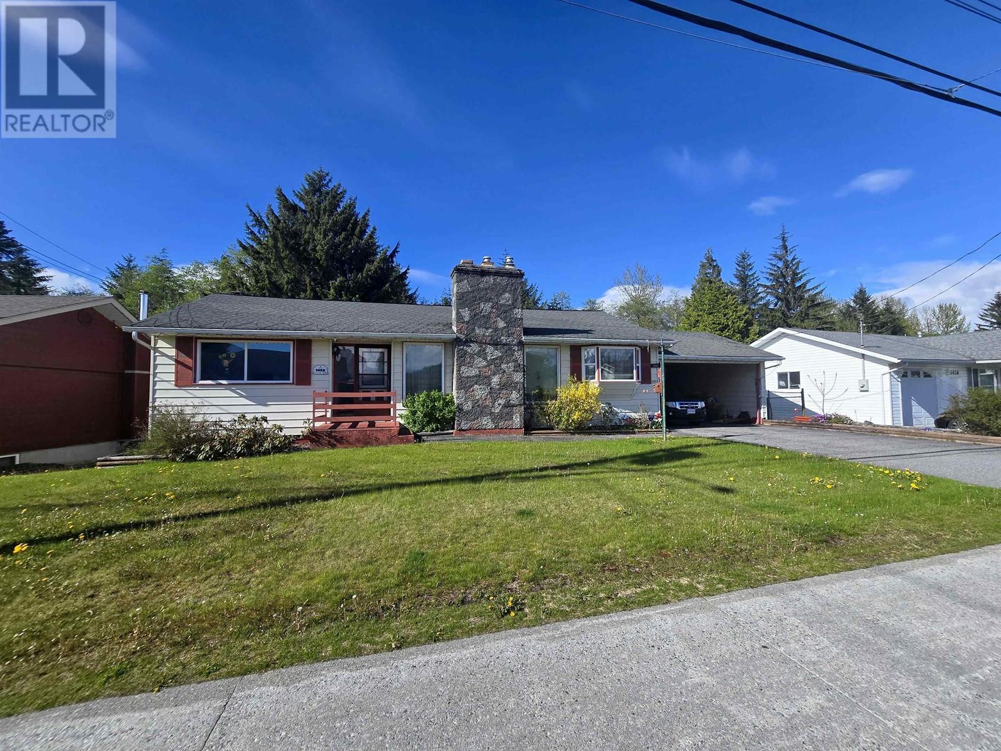Free account required
Unlock the full potential of your property search with a free account! Here's what you'll gain immediate access to:
- Exclusive Access to Every Listing
- Personalized Search Experience
- Favorite Properties at Your Fingertips
- Stay Ahead with Email Alerts


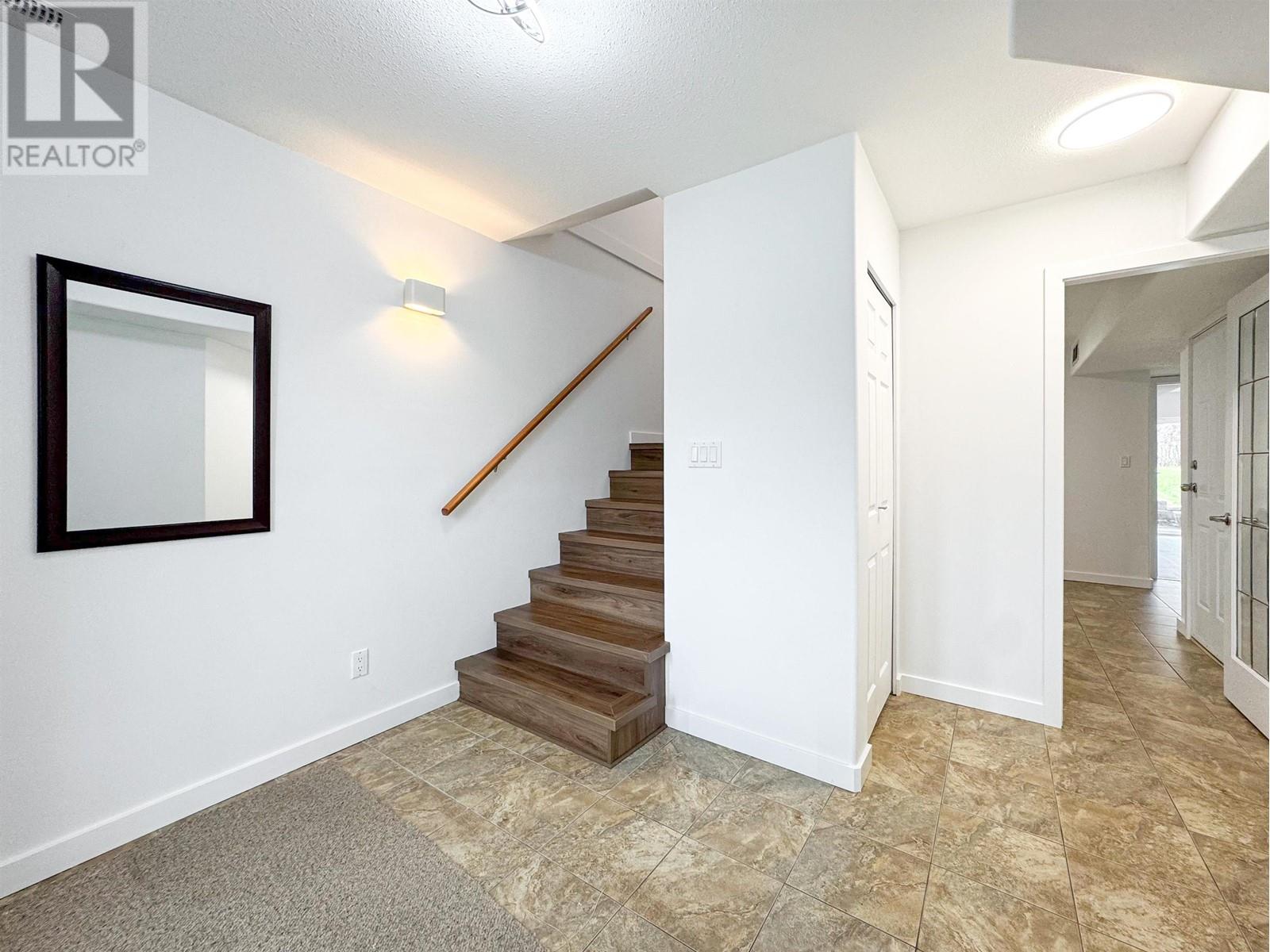
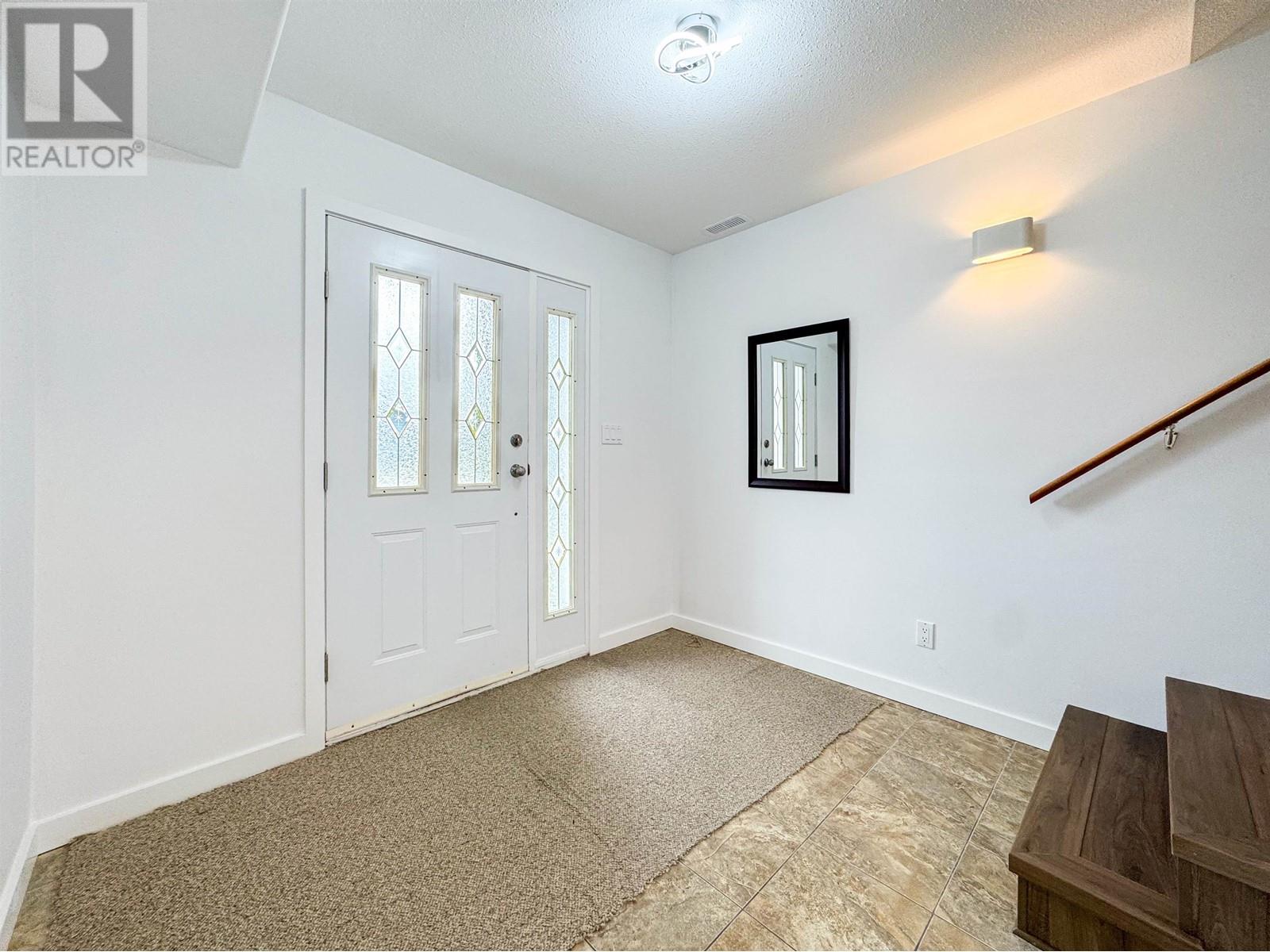
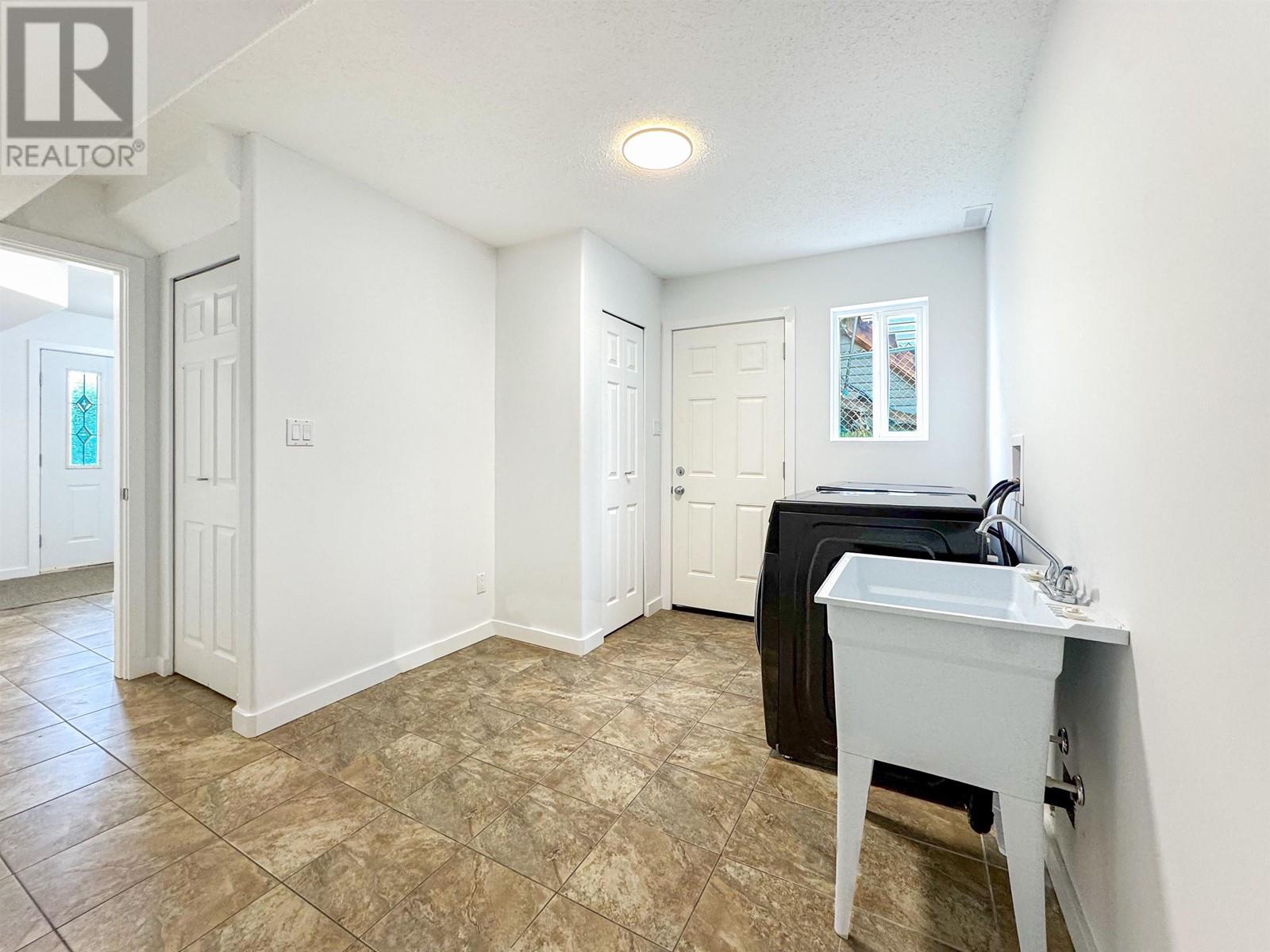
$395,000
59 HALLMAN STREET
Kitimat, British Columbia, British Columbia, V8C2P9
MLS® Number: R2914962
Property description
Spacious 4 bed, 3 bath family home in Whitesail neighborhood, boasting 1900+ sq.ft of living space and a fully finished garage. Built in 1998 with 2x6 construction, this charming property features a convenient location near the golf course. Enjoy seamless indoor-outdoor living with patio doors from the family room opening to the fully fenced backyard. There have been several updates this year, some of these updates include new kitchen cabinetry and counter tops as well as freshly painted throughout. Potential to purchase whole duplex as both sides are currently for sale. Ideal for families seeking comfort and style in a sought-after area.
Building information
Type
*****
Appliances
*****
Architectural Style
*****
Basement Development
*****
Basement Type
*****
Constructed Date
*****
Construction Style Attachment
*****
Exterior Finish
*****
Foundation Type
*****
Heating Fuel
*****
Heating Type
*****
Roof Material
*****
Roof Style
*****
Size Interior
*****
Stories Total
*****
Utility Water
*****
Land information
Size Irregular
*****
Size Total
*****
Rooms
Main level
Bedroom 3
*****
Bedroom 2
*****
Primary Bedroom
*****
Dining room
*****
Kitchen
*****
Living room
*****
Lower level
Foyer
*****
Laundry room
*****
Bedroom 4
*****
Family room
*****
Main level
Bedroom 3
*****
Bedroom 2
*****
Primary Bedroom
*****
Dining room
*****
Kitchen
*****
Living room
*****
Lower level
Foyer
*****
Laundry room
*****
Bedroom 4
*****
Family room
*****
Main level
Bedroom 3
*****
Bedroom 2
*****
Primary Bedroom
*****
Dining room
*****
Kitchen
*****
Living room
*****
Lower level
Foyer
*****
Laundry room
*****
Bedroom 4
*****
Family room
*****
Main level
Bedroom 3
*****
Bedroom 2
*****
Primary Bedroom
*****
Dining room
*****
Kitchen
*****
Living room
*****
Lower level
Foyer
*****
Laundry room
*****
Bedroom 4
*****
Family room
*****
Main level
Bedroom 3
*****
Bedroom 2
*****
Primary Bedroom
*****
Dining room
*****
Kitchen
*****
Living room
*****
Lower level
Foyer
*****
Laundry room
*****
Bedroom 4
*****
Family room
*****
Courtesy of Royal LePage Aspire Realty (Terr)
Book a Showing for this property
Please note that filling out this form you'll be registered and your phone number without the +1 part will be used as a password.

