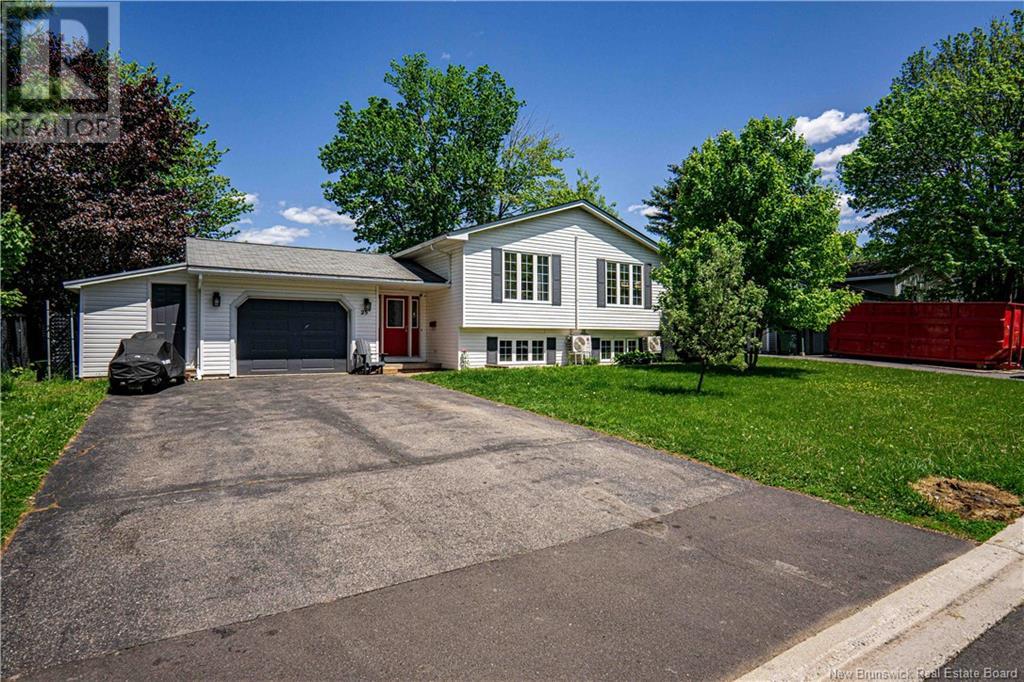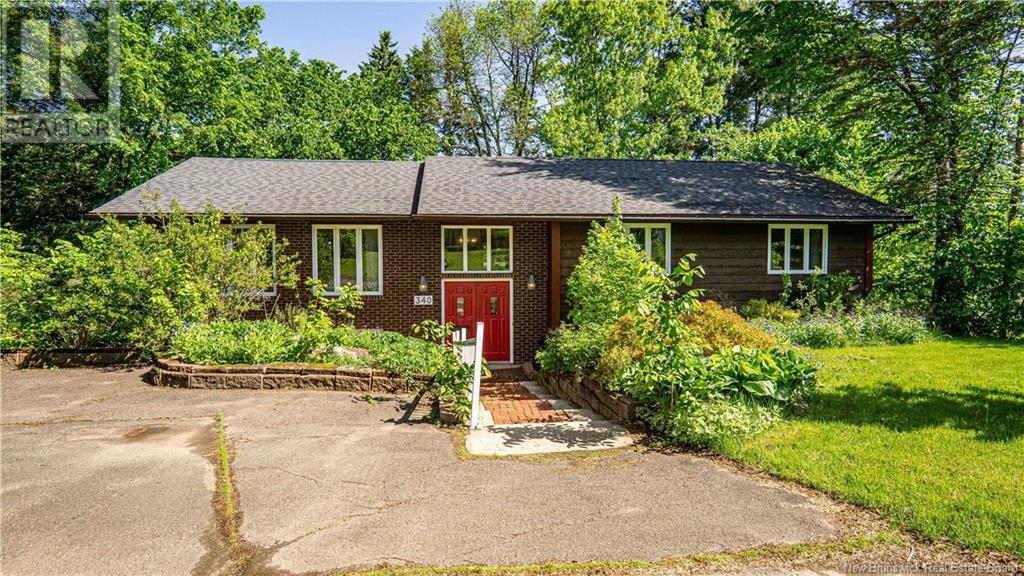Free account required
Unlock the full potential of your property search with a free account! Here's what you'll gain immediate access to:
- Exclusive Access to Every Listing
- Personalized Search Experience
- Favorite Properties at Your Fingertips
- Stay Ahead with Email Alerts
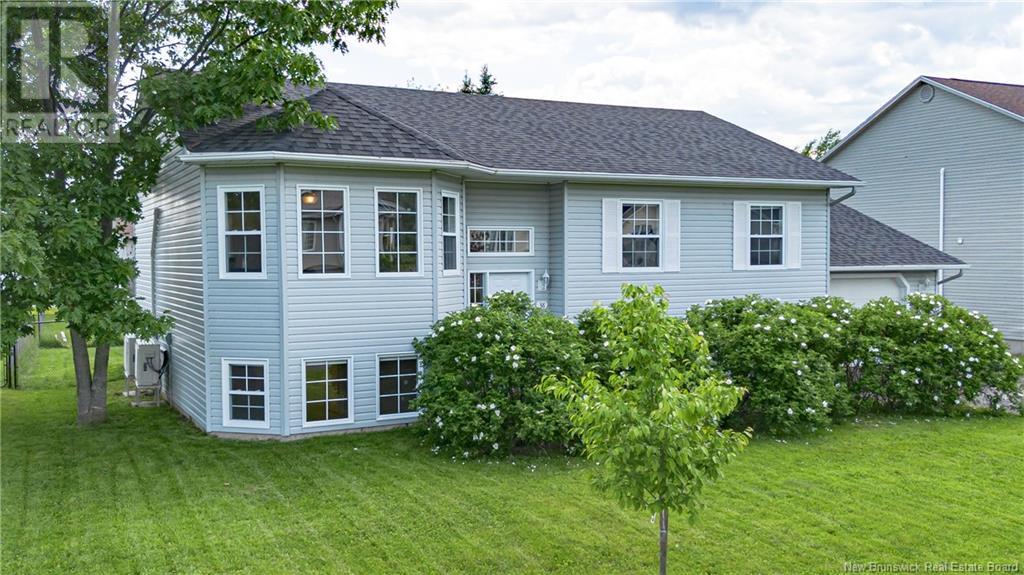
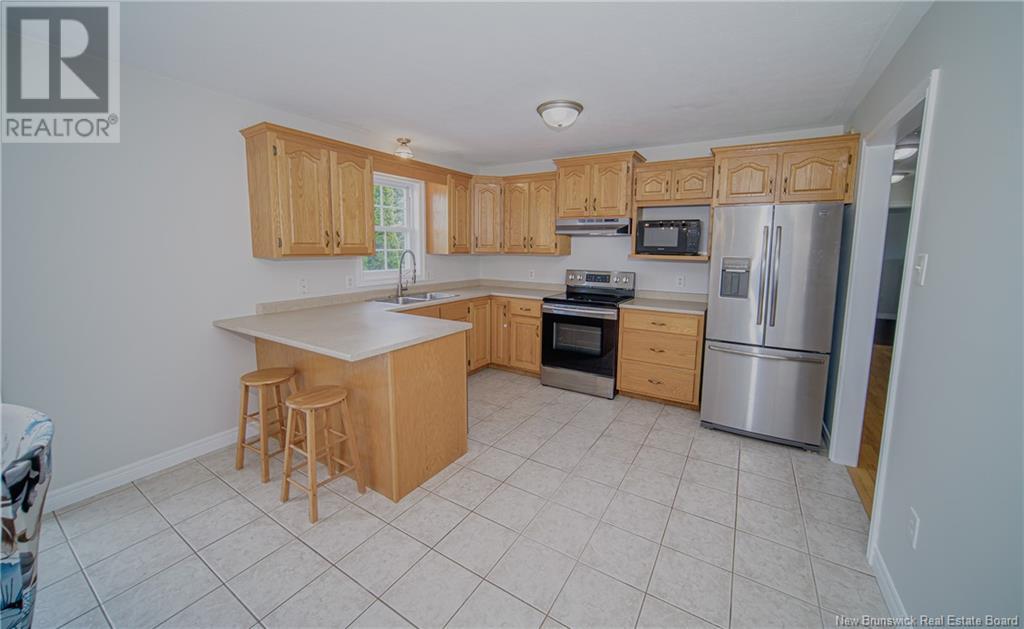
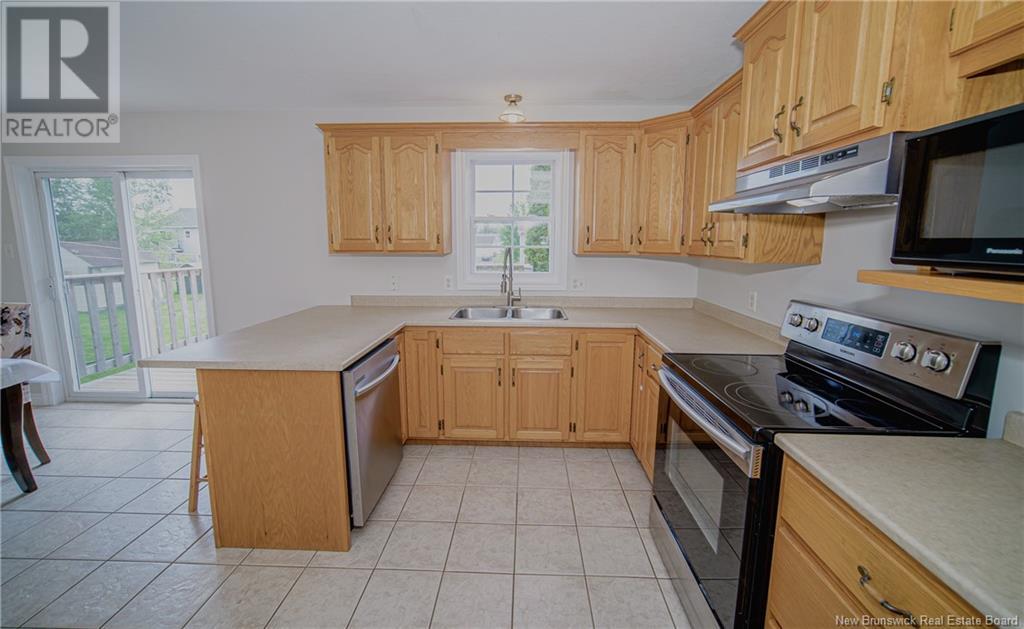
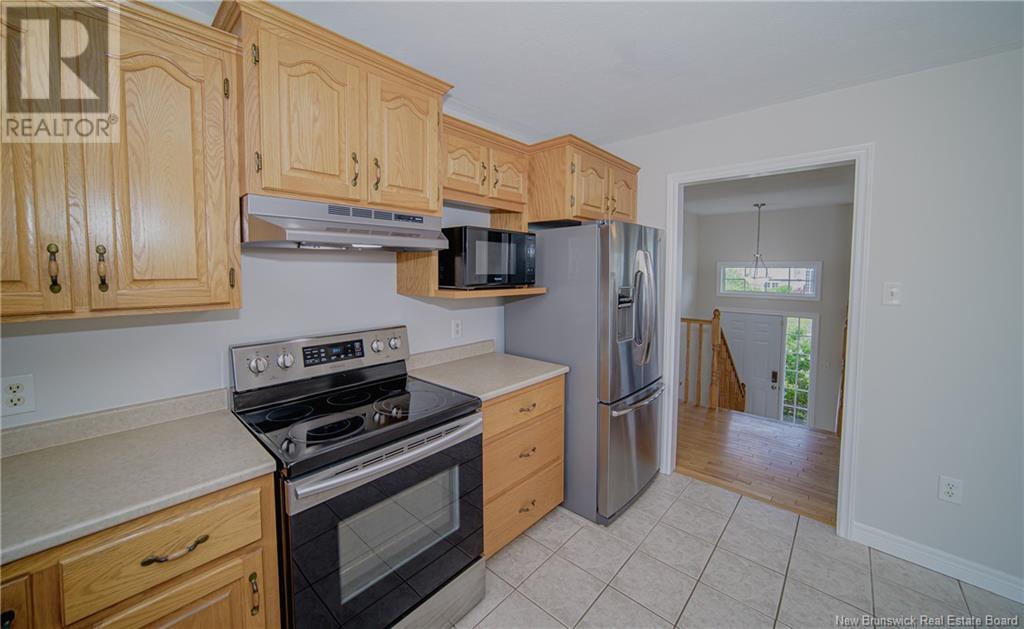
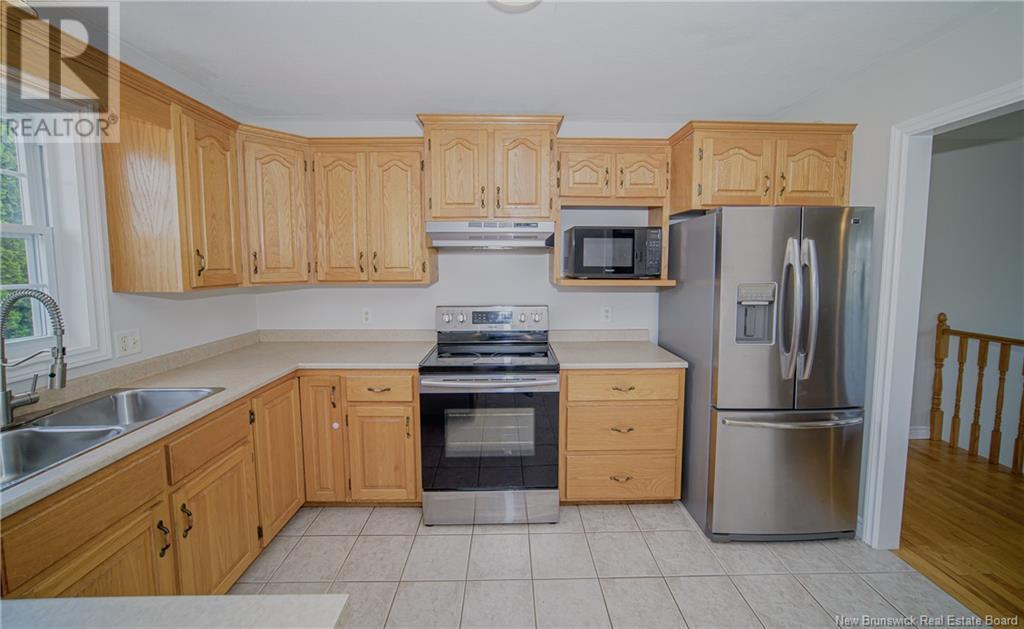
$424,900
38 Ripley Street
Oromocto, New Brunswick, New Brunswick, E2V3C7
MLS® Number: NB120939
Property description
Spacious 6-Bedroom Home with Potential Granny Suite in Oromocto! Wow - looking for space, versatility, or potential in-law/granny suite? This home has it all! The main level welcomes you with large, open-concept kitchen and dining area, complete with patio doors leading to a sunny back deck and fully fenced backyard - perfect for kids, pets, or summer entertaining. Oversized living room features charming turret front, offering great natural light and cozy feel with ductless split heat pump for energy efficient heating and cooling. Down the hall, you'll find three comfortable bedrooms, including a spacious primary suite with its own private ensuite, plus full main bath. Lower level is loaded with possibilities! A second kitchen, open dining/living area, third full bath, and two additional bedrooms make it ideal for extended family or private suite setup. There's even more bonus space with den/office, another bedroom, and laundry room with convenient walk-out access to the attached garage. Located in fantastic Oromocto neighbourhood, close to amenities, CFB Gagetown, schools, and parks - this home is perfect for growing families, multigenerational living, or those seeking rental income potential.
Building information
Type
*****
Architectural Style
*****
Constructed Date
*****
Cooling Type
*****
Exterior Finish
*****
Flooring Type
*****
Foundation Type
*****
Half Bath Total
*****
Heating Fuel
*****
Heating Type
*****
Size Interior
*****
Total Finished Area
*****
Utility Water
*****
Land information
Access Type
*****
Landscape Features
*****
Sewer
*****
Size Irregular
*****
Size Total
*****
Rooms
Main level
Kitchen
*****
Dining room
*****
Living room
*****
Primary Bedroom
*****
Ensuite
*****
Bedroom
*****
Bedroom
*****
Bath (# pieces 1-6)
*****
Basement
Office
*****
Bedroom
*****
Laundry room
*****
Kitchen
*****
Dining room
*****
Living room
*****
Bath (# pieces 1-6)
*****
Bedroom
*****
Bedroom
*****
Main level
Kitchen
*****
Dining room
*****
Living room
*****
Primary Bedroom
*****
Ensuite
*****
Bedroom
*****
Bedroom
*****
Bath (# pieces 1-6)
*****
Basement
Office
*****
Bedroom
*****
Laundry room
*****
Kitchen
*****
Dining room
*****
Living room
*****
Bath (# pieces 1-6)
*****
Bedroom
*****
Bedroom
*****
Main level
Kitchen
*****
Dining room
*****
Living room
*****
Primary Bedroom
*****
Ensuite
*****
Bedroom
*****
Bedroom
*****
Bath (# pieces 1-6)
*****
Basement
Office
*****
Bedroom
*****
Laundry room
*****
Kitchen
*****
Dining room
*****
Living room
*****
Bath (# pieces 1-6)
*****
Bedroom
*****
Courtesy of RE/MAX East Coast Elite Realty
Book a Showing for this property
Please note that filling out this form you'll be registered and your phone number without the +1 part will be used as a password.
