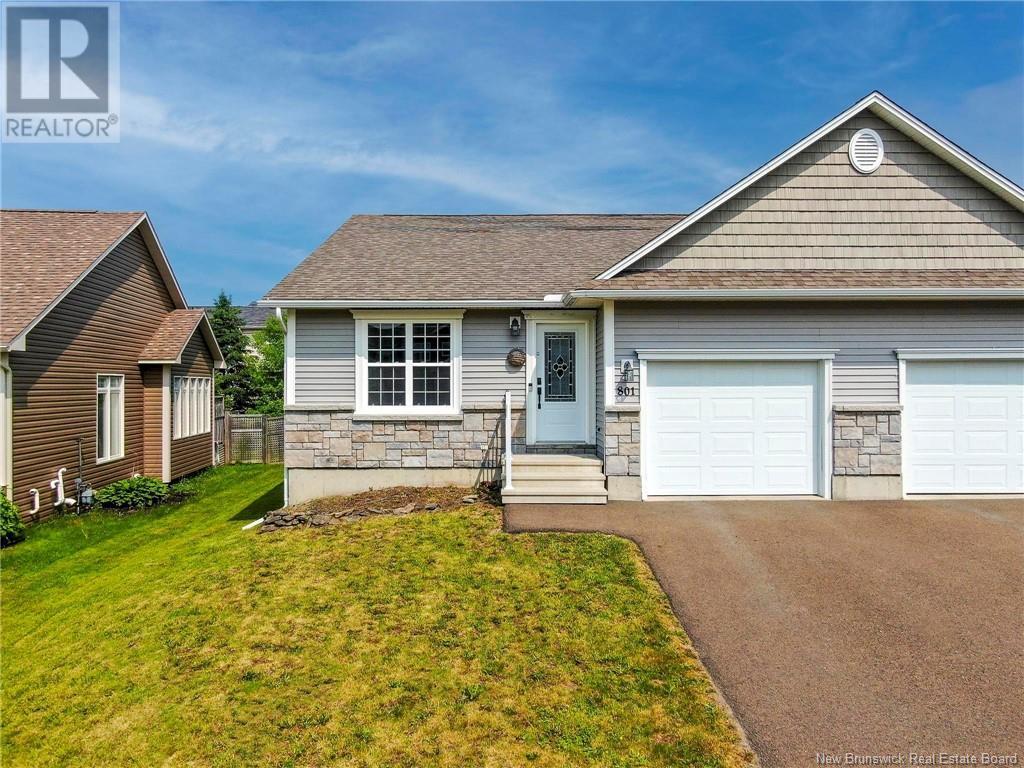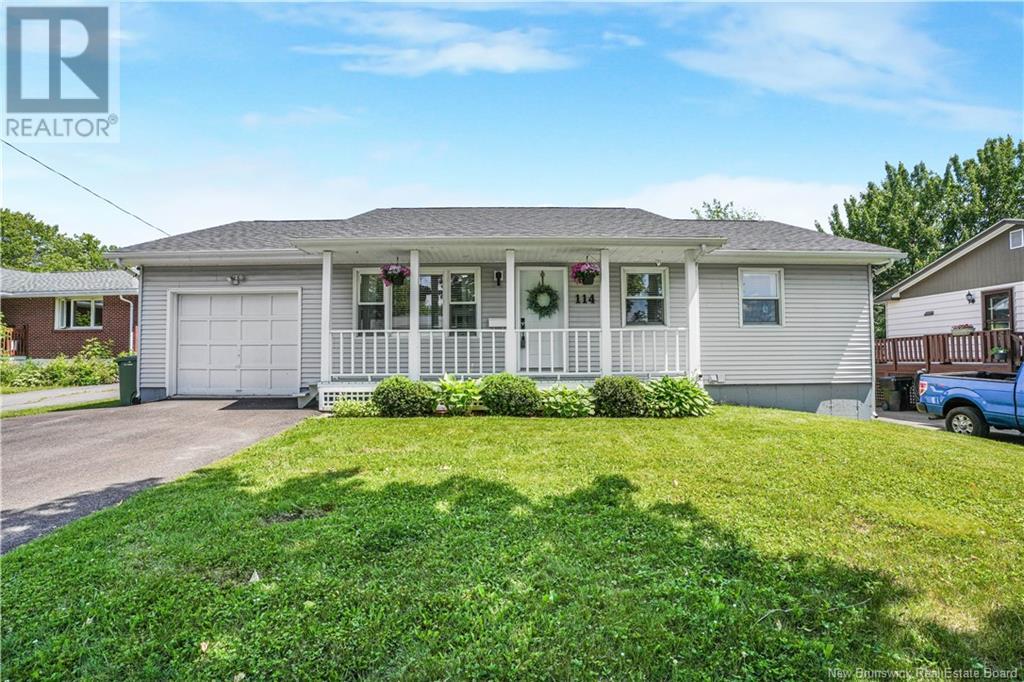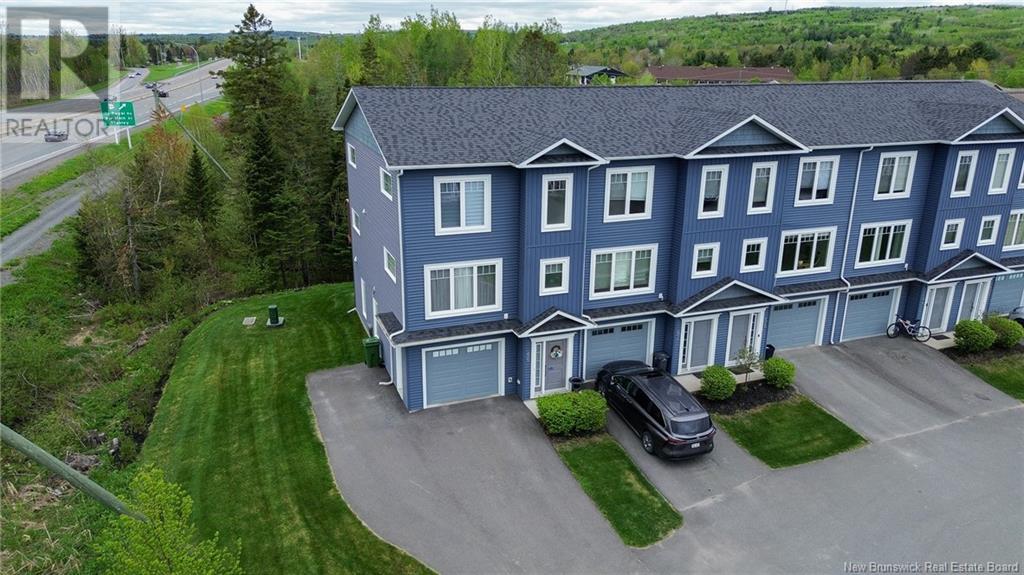Free account required
Unlock the full potential of your property search with a free account! Here's what you'll gain immediate access to:
- Exclusive Access to Every Listing
- Personalized Search Experience
- Favorite Properties at Your Fingertips
- Stay Ahead with Email Alerts
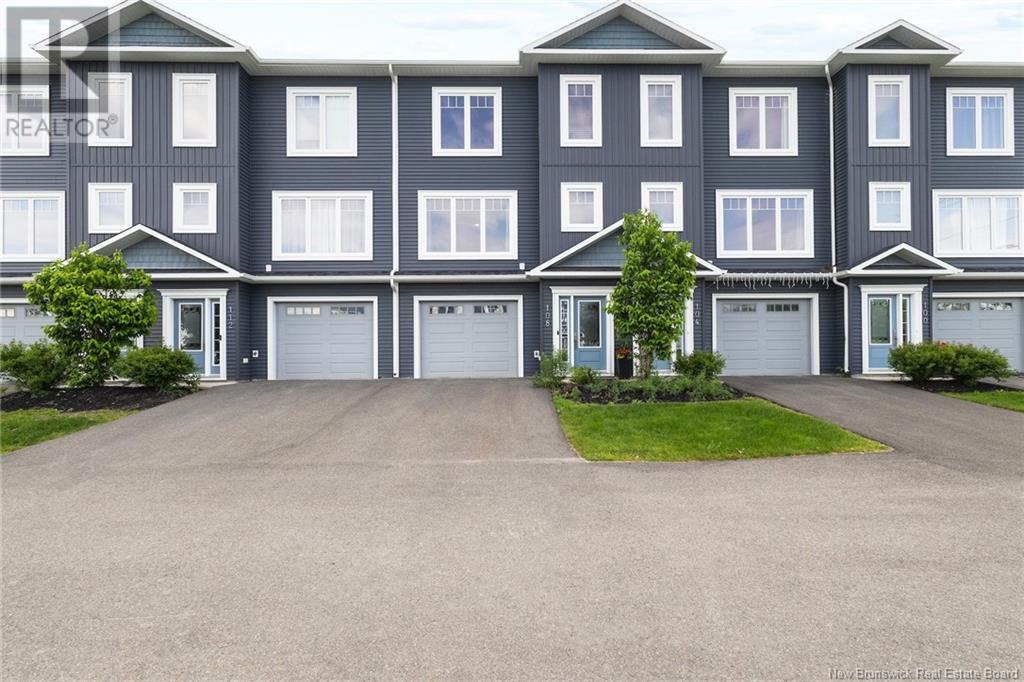
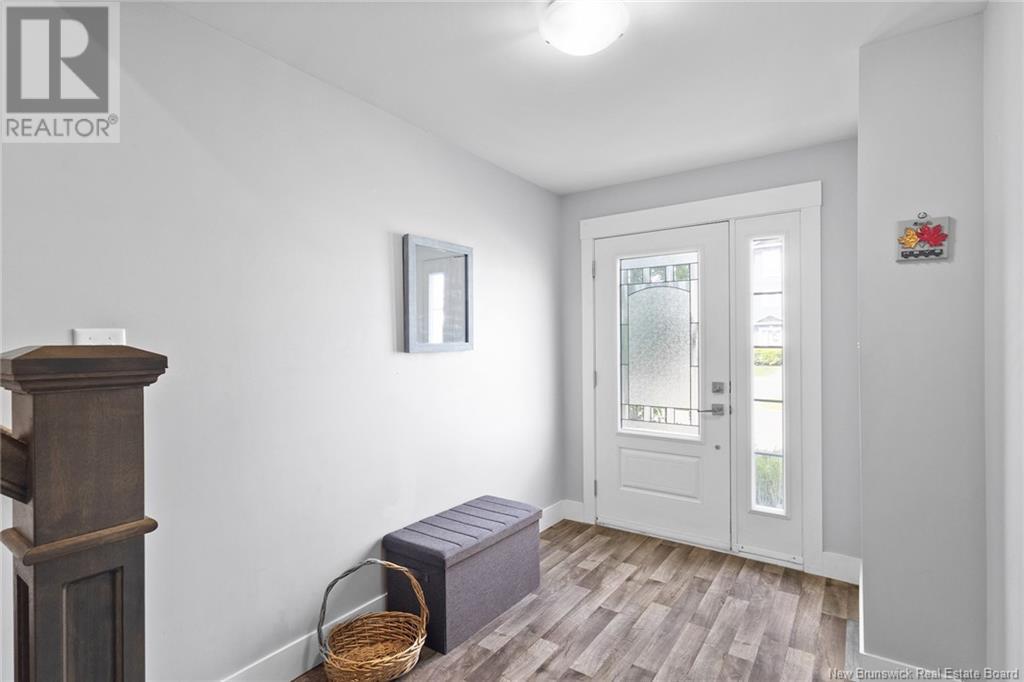
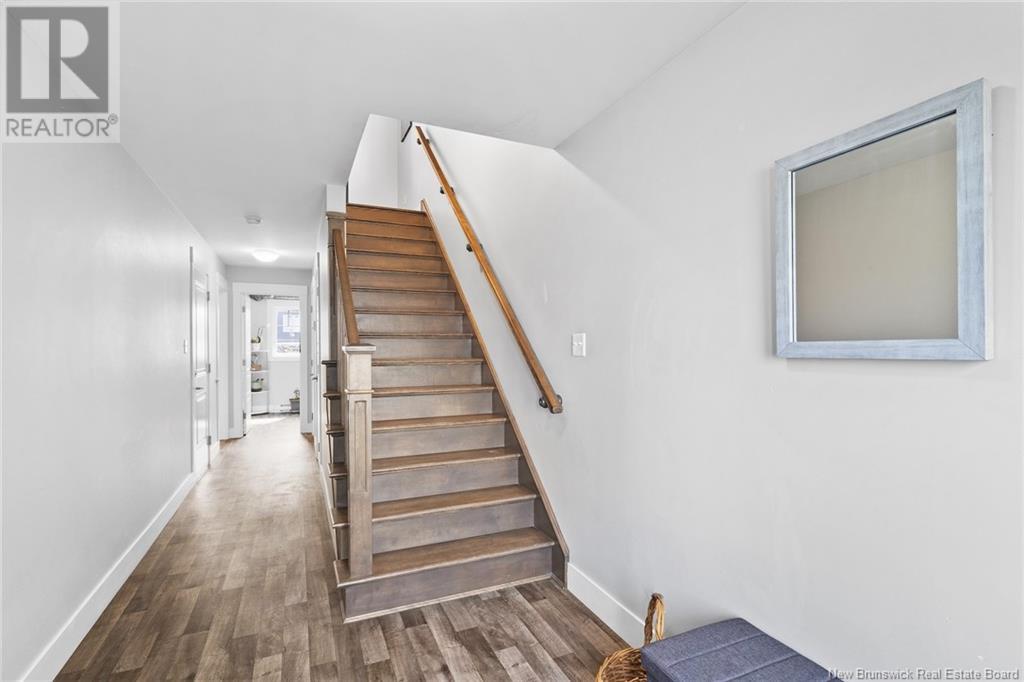
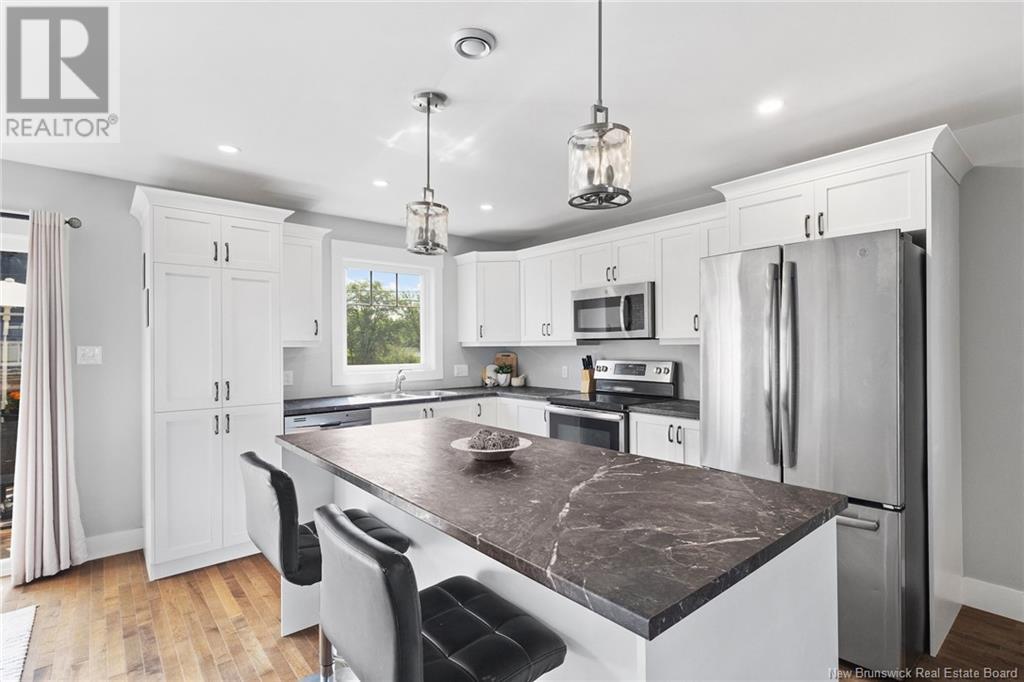
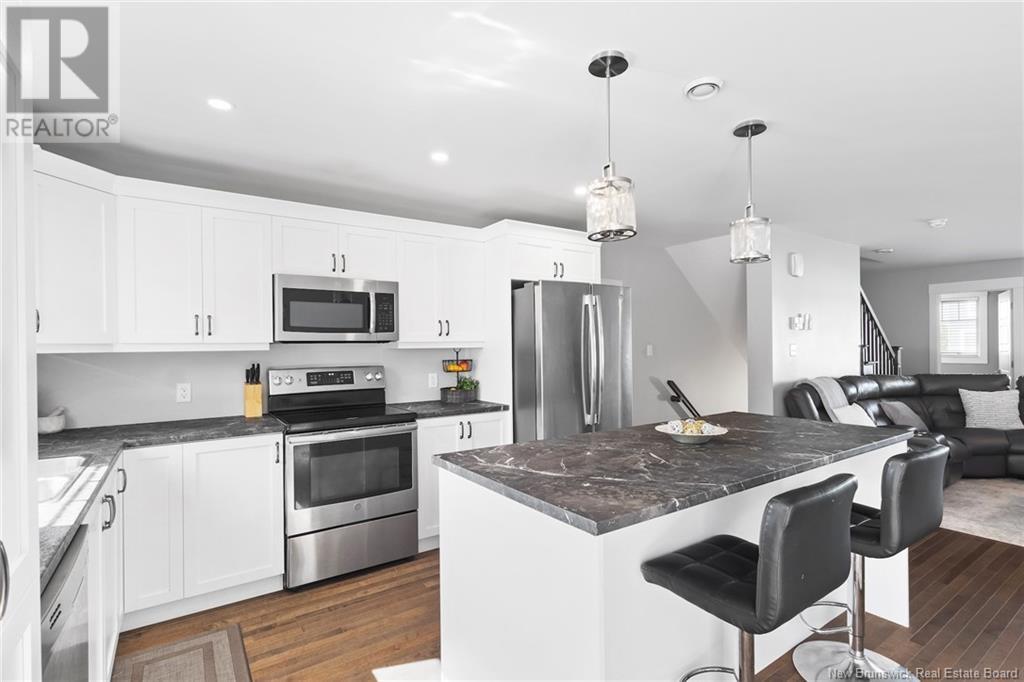
$389,900
108 Mia Circle
Fredericton, New Brunswick, New Brunswick, E3A7N5
MLS® Number: NB120843
Property description
This stylish & bright 3-level townhome is on a family-friendly cul-de-sac just 5 mins to Brookside Mall, West Hills Golf, stores, a walk-in clinic, restaurants & more. The modern & well-kept exterior welcomes you w attached garage leading to an inside entrance, large coat closet & convenient powder room. The spacious interior boasts oodles of daylight, an up-to-date colour scheme & connections to outdoor spaces both upstairs & down. The open-concept great room is a cooks delight. The bright white kitchen features a huge island, loads of cupboards, stainless-steel appliances & under-cabinet lighting. Nip out the large patio doors to grab dinner off the BBQ, or to continue the party outdoors on your private back deck. East- & west-facing windows at either end of the great room mean you can enjoy sunrises & sunsets, all while keeping an eye on the kiddos playing safely outside, or your guests arriving. Quality ceramics, vinyl & hardwood run throughout the home making it both practical & allergy-friendly. The primary suite is a relaxing retreat with walk-in closet & ensuite with level walk-in shower w bench seat. 2 More BRs which share the main 4-pce bath/laundry room complete this level. The 4th BR is on the ground floor & with its walk-out to the back patio & nearby powder room makes a great rec room, guest room or home office. $160/mth covers snow, lawn, water, sewer & garbage. Extra-long insulated garage. 2 Mini-splits, air exchanger, custom blinds & included appliances.
Building information
Type
*****
Constructed Date
*****
Cooling Type
*****
Exterior Finish
*****
Flooring Type
*****
Foundation Type
*****
Half Bath Total
*****
Heating Fuel
*****
Heating Type
*****
Size Interior
*****
Total Finished Area
*****
Utility Water
*****
Land information
Access Type
*****
Landscape Features
*****
Sewer
*****
Size Irregular
*****
Size Total
*****
Rooms
Main level
Kitchen
*****
Dining room
*****
Living room
*****
Other
*****
Basement
Other
*****
Other
*****
Utility room
*****
Bedroom
*****
Second level
Other
*****
Bath (# pieces 1-6)
*****
Primary Bedroom
*****
Ensuite
*****
Bedroom
*****
Bedroom
*****
Main level
Kitchen
*****
Dining room
*****
Living room
*****
Other
*****
Basement
Other
*****
Other
*****
Utility room
*****
Bedroom
*****
Second level
Other
*****
Bath (# pieces 1-6)
*****
Primary Bedroom
*****
Ensuite
*****
Bedroom
*****
Bedroom
*****
Main level
Kitchen
*****
Dining room
*****
Living room
*****
Other
*****
Basement
Other
*****
Other
*****
Utility room
*****
Bedroom
*****
Second level
Other
*****
Bath (# pieces 1-6)
*****
Primary Bedroom
*****
Ensuite
*****
Bedroom
*****
Bedroom
*****
Main level
Kitchen
*****
Dining room
*****
Living room
*****
Other
*****
Basement
Other
*****
Other
*****
Utility room
*****
Bedroom
*****
Courtesy of Keller Williams Capital Realty
Book a Showing for this property
Please note that filling out this form you'll be registered and your phone number without the +1 part will be used as a password.
