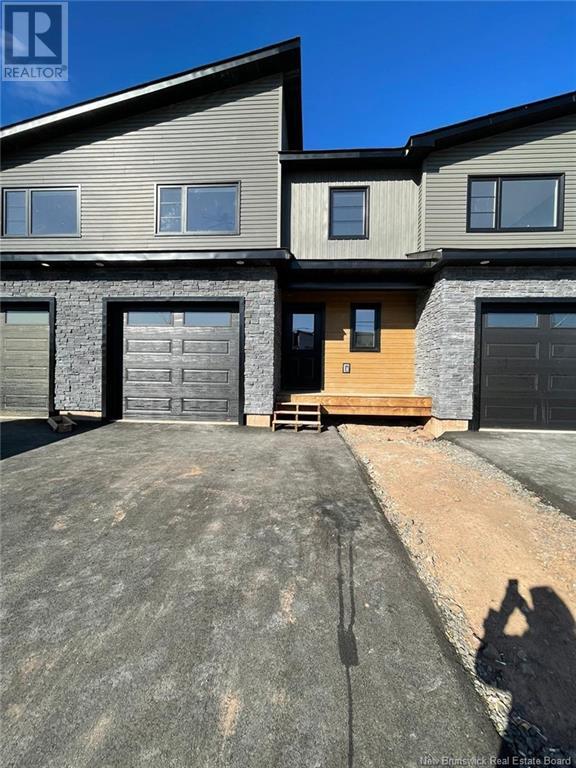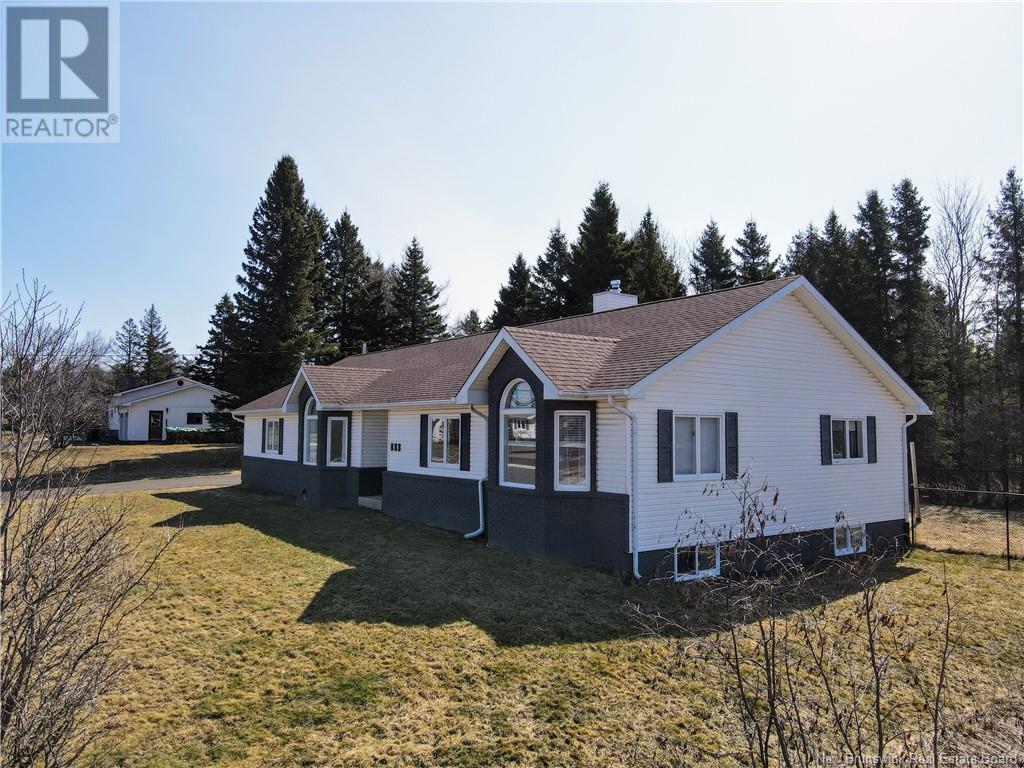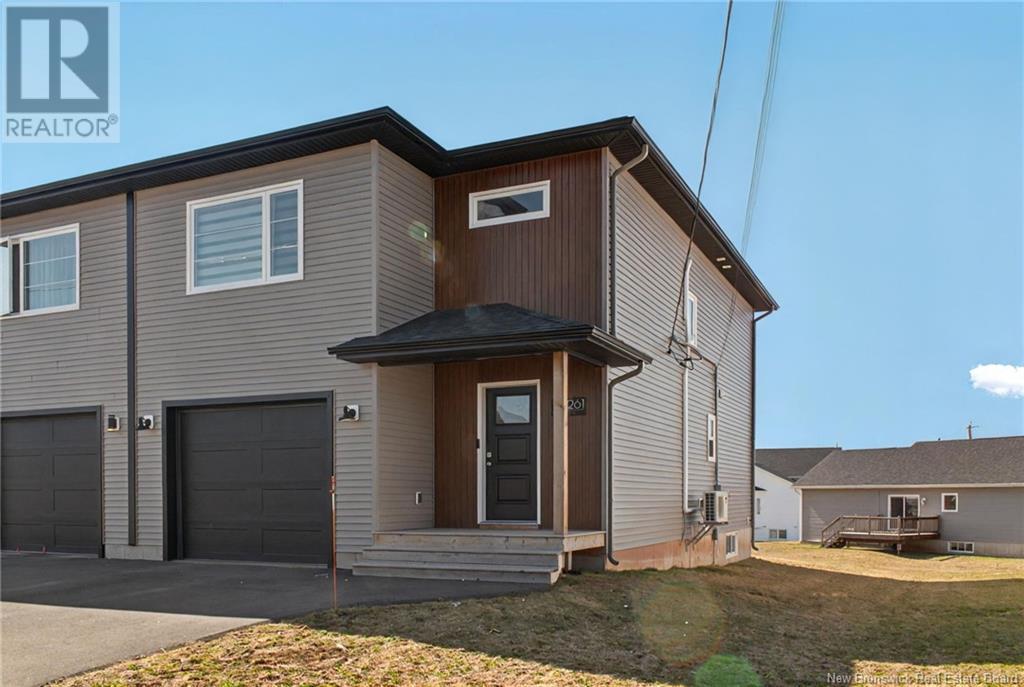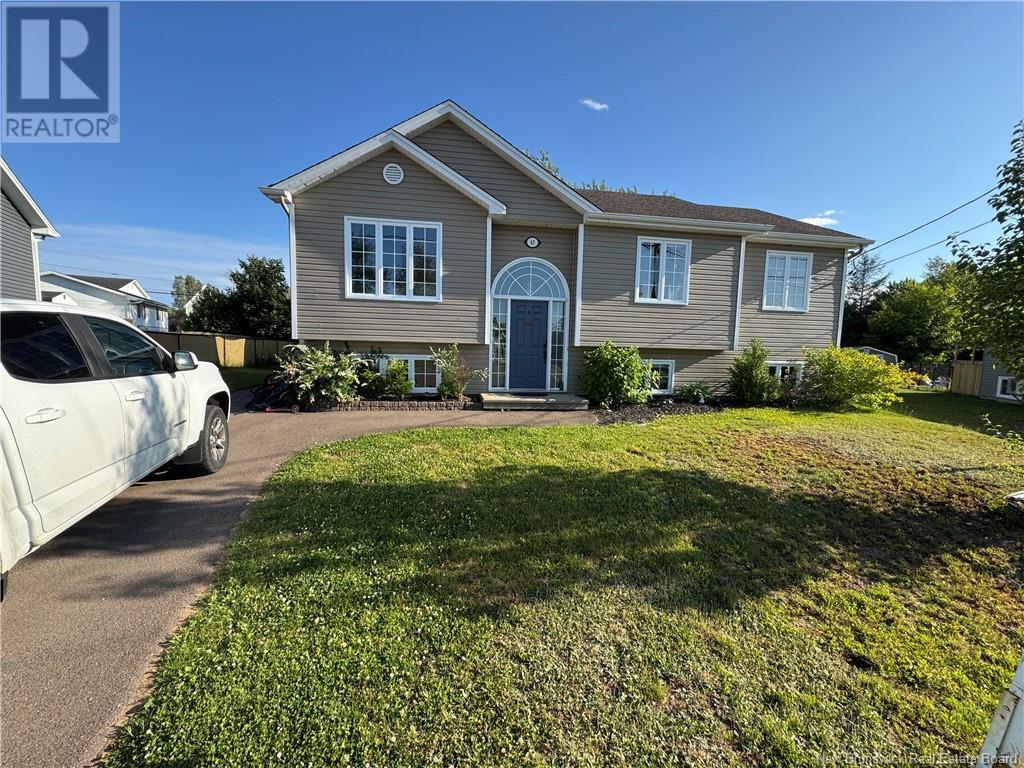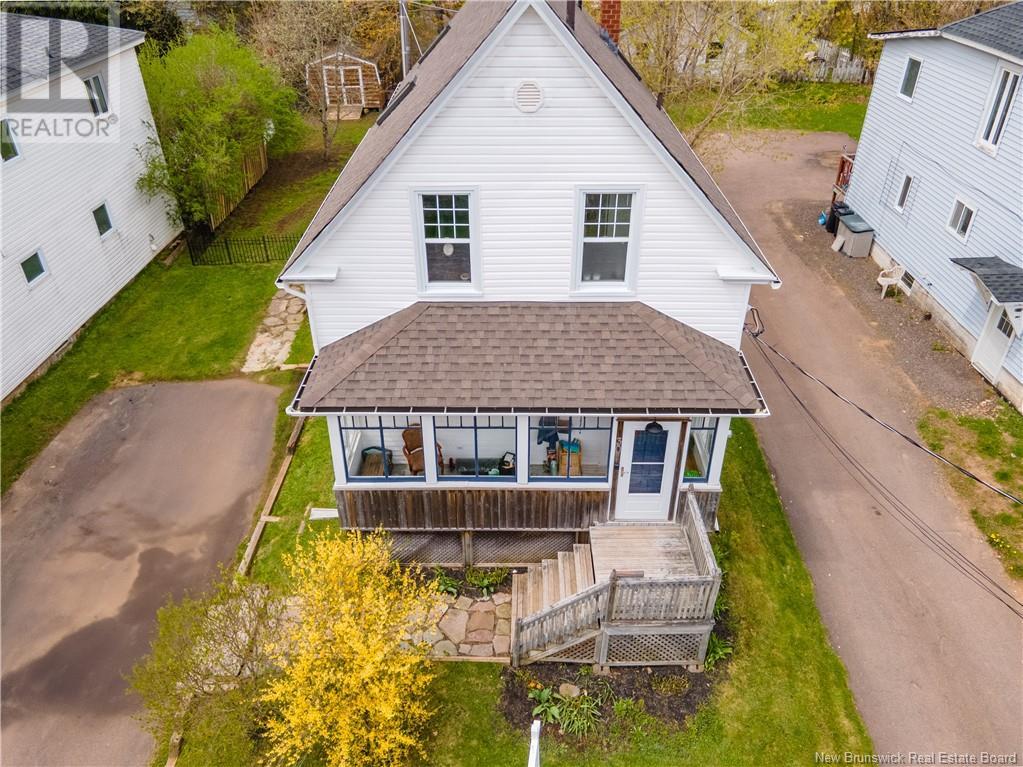Free account required
Unlock the full potential of your property search with a free account! Here's what you'll gain immediate access to:
- Exclusive Access to Every Listing
- Personalized Search Experience
- Favorite Properties at Your Fingertips
- Stay Ahead with Email Alerts
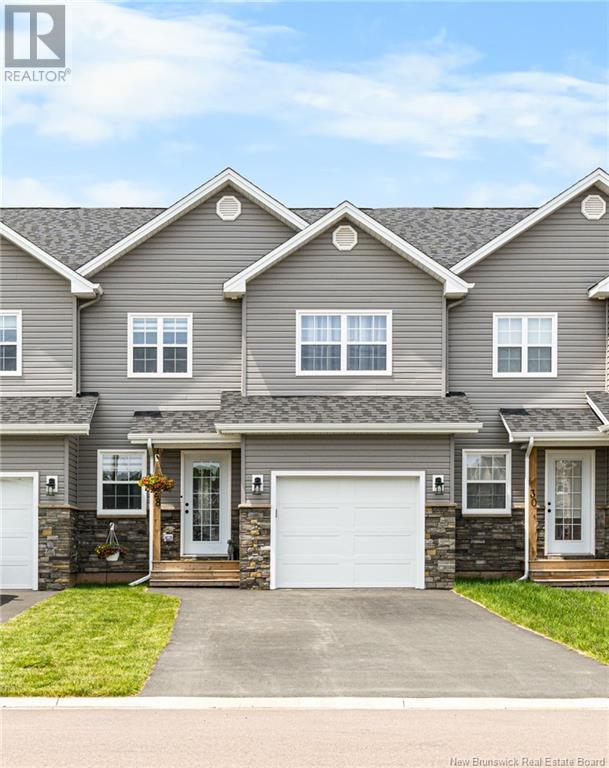
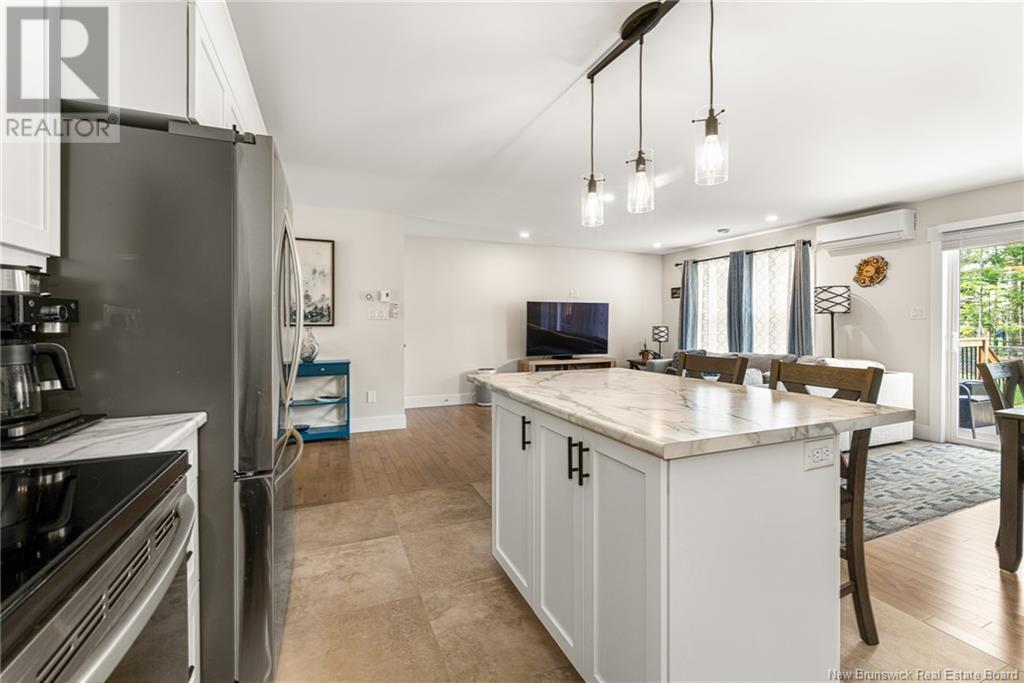
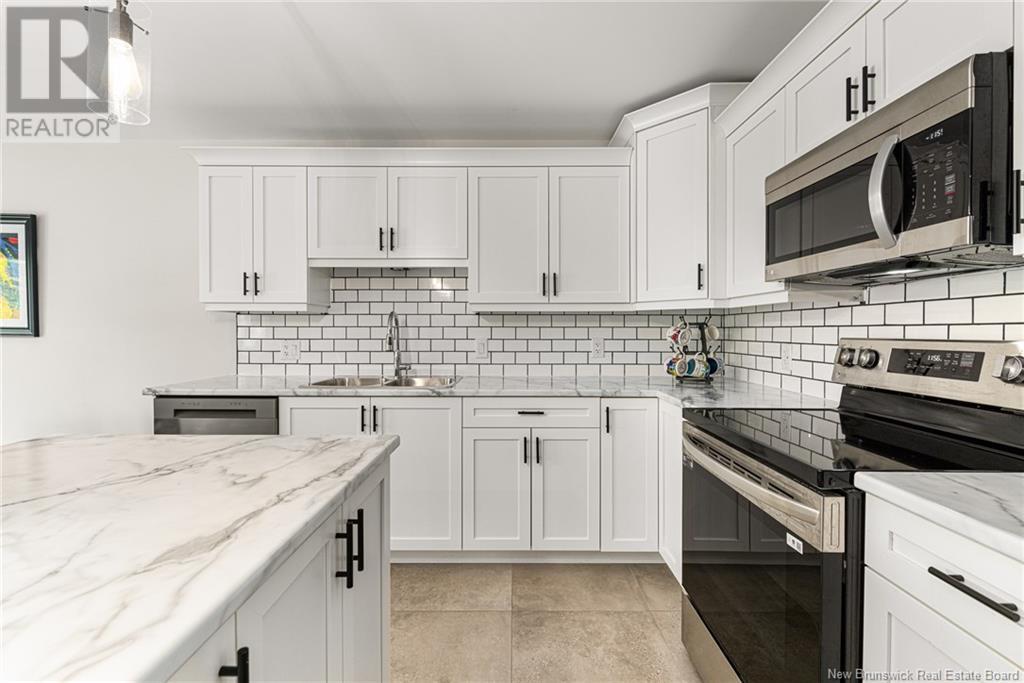
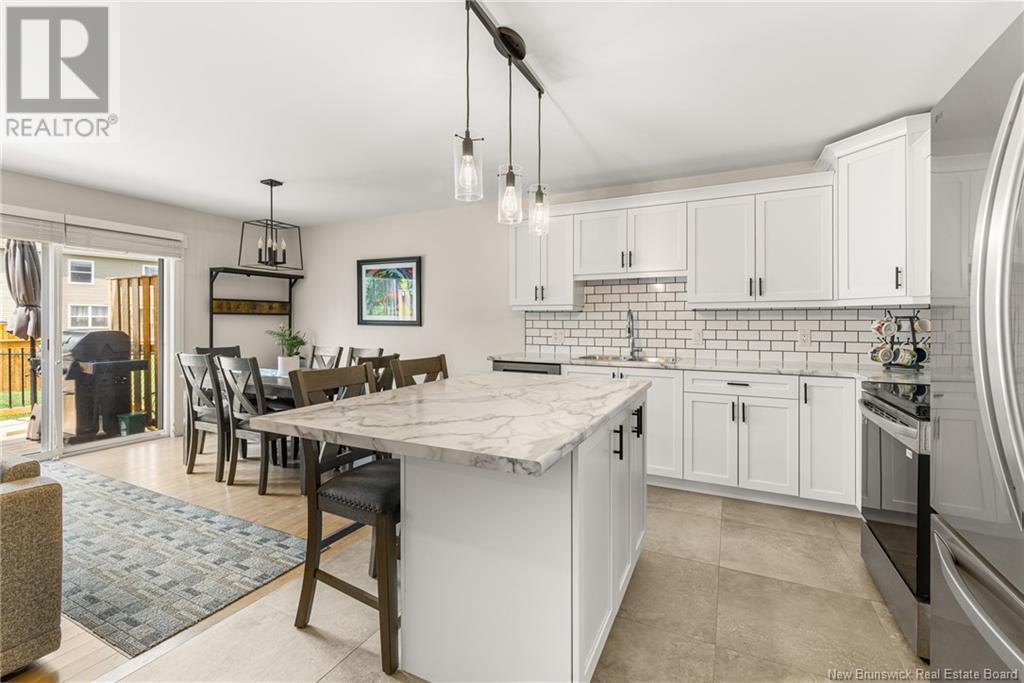
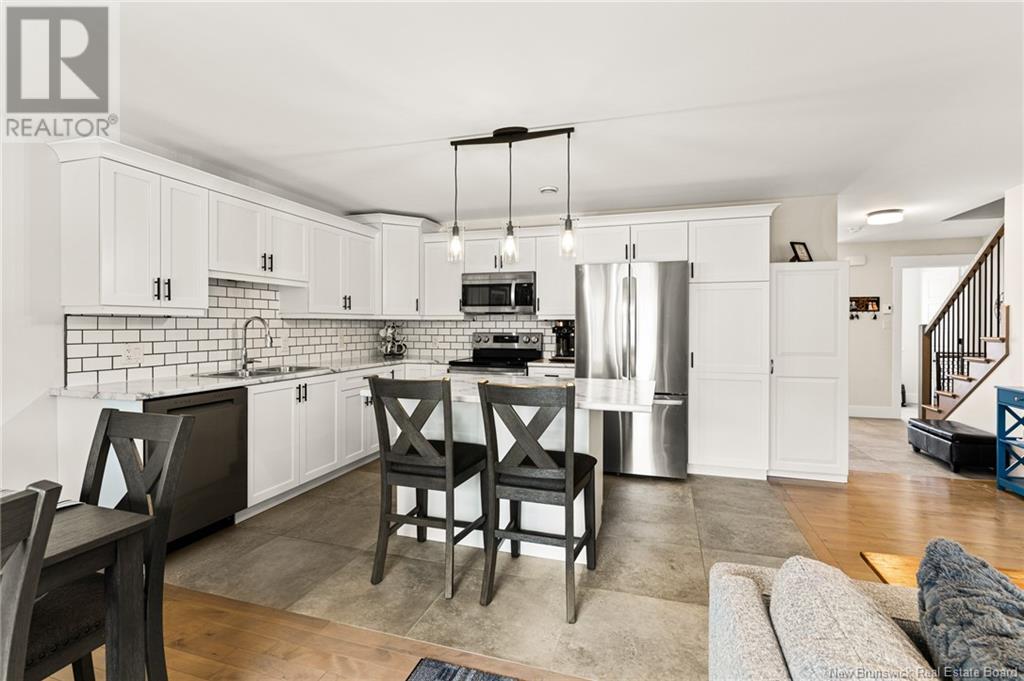
$424,900
28 Loudun Street
Dieppe, New Brunswick, New Brunswick, E1A9X4
MLS® Number: NB120598
Property description
BUILT IN 2024 | ENSUITE BATHROOM | 4 MINI-SPLITS | FENCED BACKYARD | Welcome to this THREE-BEDROOM MODERN townhome in the heart of Dieppe, offering stylish living and exceptional convenience. Featuring a sleek STONE & Vinyl exterior and an ATTACHED GARAGE, this home welcomes you with a foyer and elegant hardwood stairs leading to the second level. The main floor boasts an OPEN-CONCEPT design with a bright white kitchen, central island, NEW BACKSPLASH & UNDER-CABINET LIGHTING, and stainless steel appliances. Hardwood floors flow through the dining and living areas, while the kitchen is beautifully tiled. A convenient powder room completes the main level. Upstairs, youll find THREE comfortable bedrooms, each equipped with its OWN MINI SPLIT heat pump. The large PRIMARY bedroom includes a WALK-IN CLOSET and a 4PCS ENSUITE featuring dual sinks and a custom TILED shower. A SECOND bathroom with tub/shower combo and a convenient LAUNDRY CLOSET are also found on this level. The unfinished basement is PRE-WIRED for a fifth mini-split and roughed-in for a future bathroom. The dining room opens onto the backyard through glass patio doors, leading to a wooden DECK complete with TWO PRIVACY walls. Enjoy a fully fenced yard (5' high, 20' x 25'), perfect for privacy. Close to schools, shopping, and all amenitiesthis home is not to be missed!
Building information
Type
*****
Architectural Style
*****
Constructed Date
*****
Cooling Type
*****
Exterior Finish
*****
Flooring Type
*****
Foundation Type
*****
Half Bath Total
*****
Heating Fuel
*****
Heating Type
*****
Size Interior
*****
Total Finished Area
*****
Utility Water
*****
Land information
Access Type
*****
Landscape Features
*****
Sewer
*****
Size Irregular
*****
Size Total
*****
Rooms
Main level
Foyer
*****
Kitchen
*****
Dining room
*****
Living room
*****
2pc Bathroom
*****
Second level
Bedroom
*****
Bedroom
*****
Bedroom
*****
4pc Bathroom
*****
Main level
Foyer
*****
Kitchen
*****
Dining room
*****
Living room
*****
2pc Bathroom
*****
Second level
Bedroom
*****
Bedroom
*****
Bedroom
*****
4pc Bathroom
*****
Main level
Foyer
*****
Kitchen
*****
Dining room
*****
Living room
*****
2pc Bathroom
*****
Second level
Bedroom
*****
Bedroom
*****
Bedroom
*****
4pc Bathroom
*****
Main level
Foyer
*****
Kitchen
*****
Dining room
*****
Living room
*****
2pc Bathroom
*****
Second level
Bedroom
*****
Bedroom
*****
Bedroom
*****
4pc Bathroom
*****
Main level
Foyer
*****
Kitchen
*****
Dining room
*****
Living room
*****
2pc Bathroom
*****
Second level
Bedroom
*****
Bedroom
*****
Bedroom
*****
4pc Bathroom
*****
Main level
Foyer
*****
Kitchen
*****
Dining room
*****
Living room
*****
2pc Bathroom
*****
Courtesy of EXIT Realty Associates
Book a Showing for this property
Please note that filling out this form you'll be registered and your phone number without the +1 part will be used as a password.
