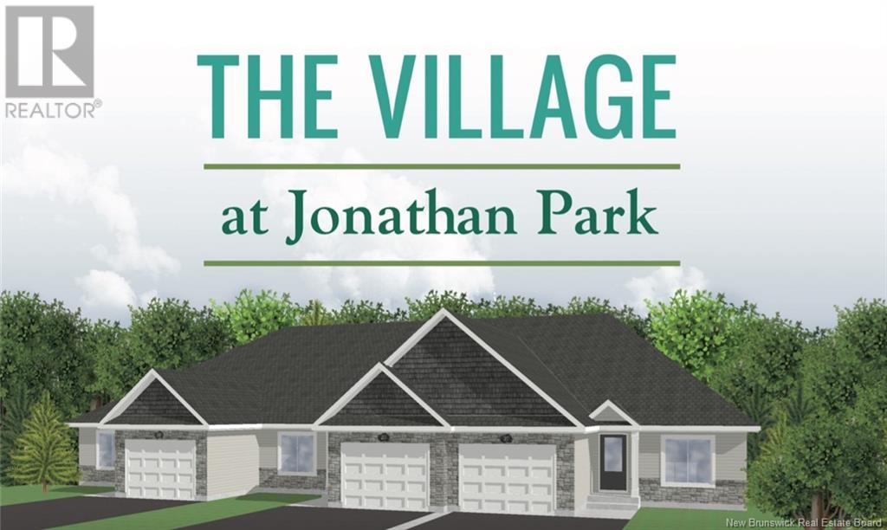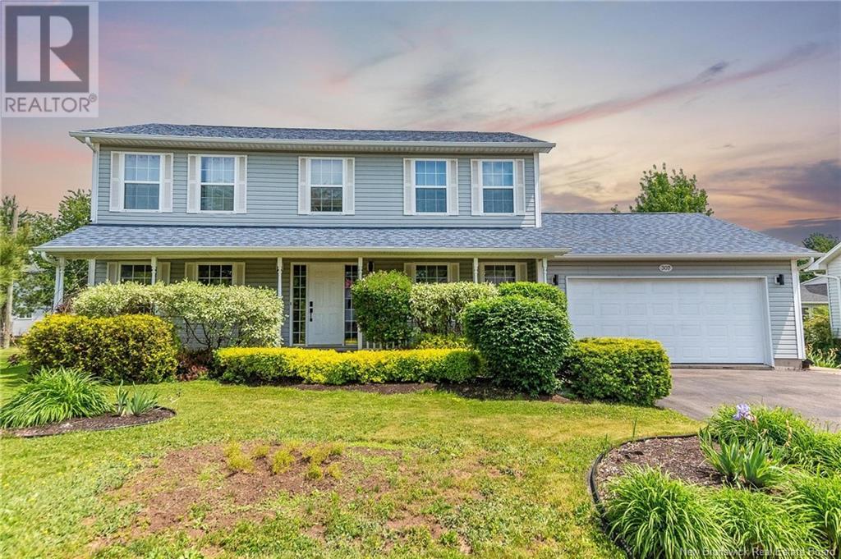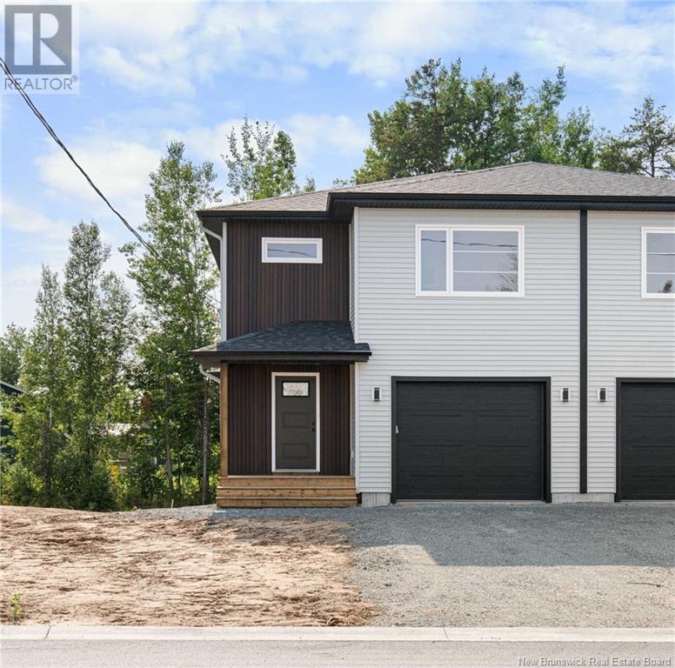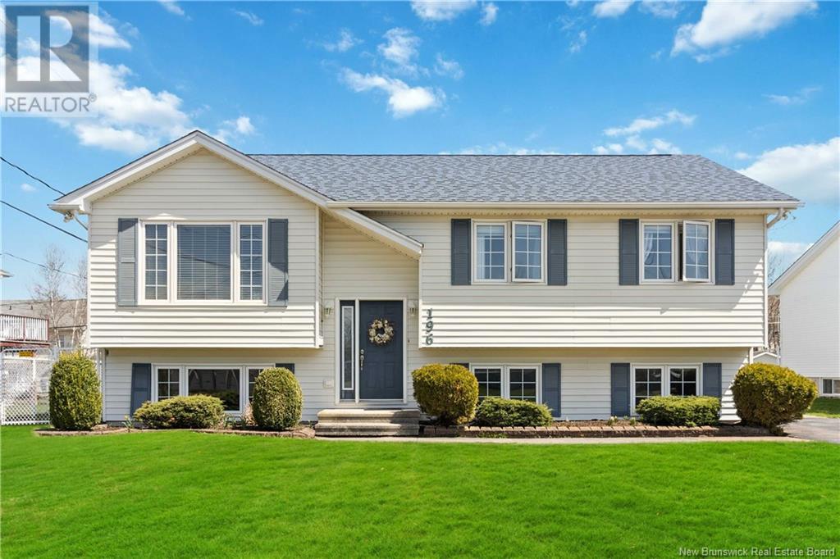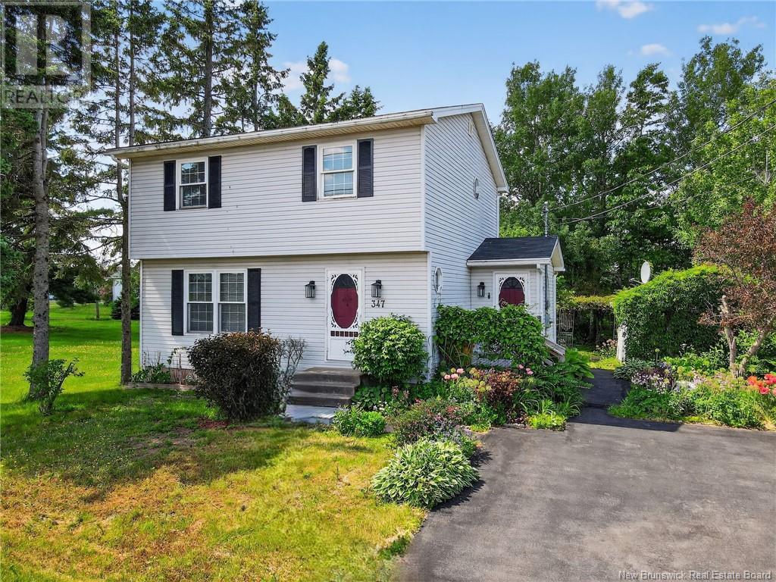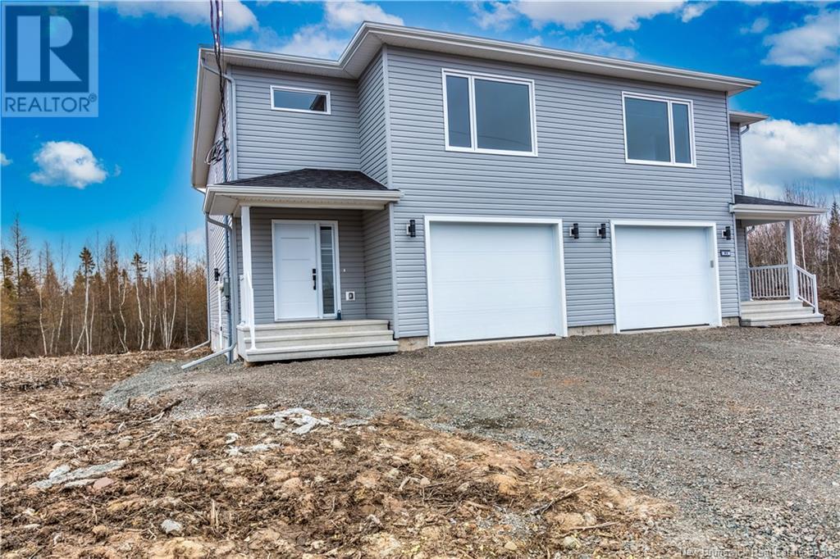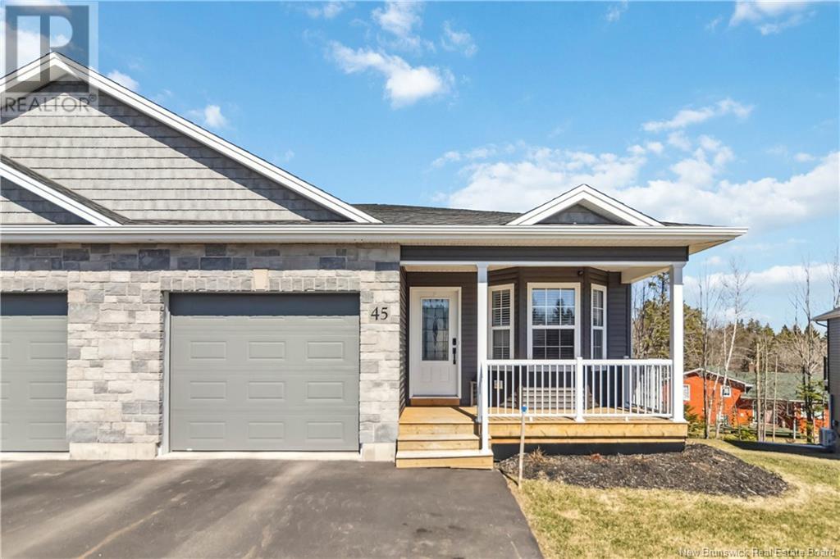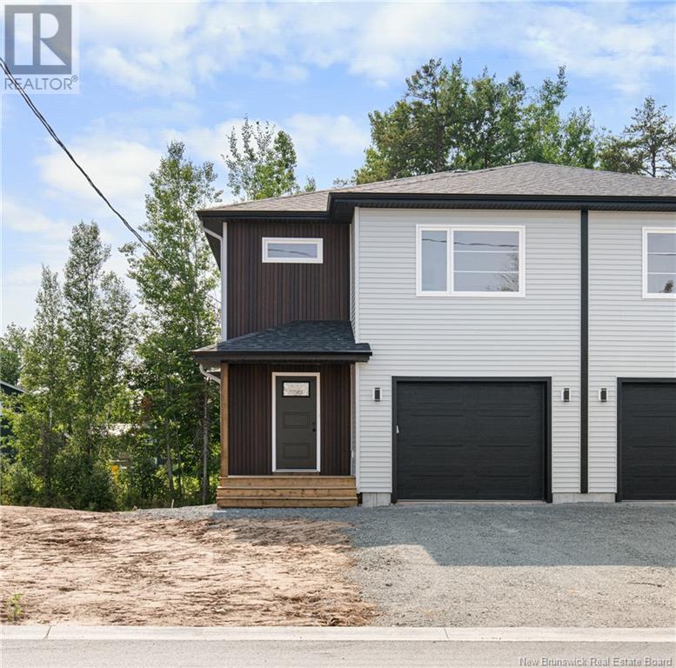Free account required
Unlock the full potential of your property search with a free account! Here's what you'll gain immediate access to:
- Exclusive Access to Every Listing
- Personalized Search Experience
- Favorite Properties at Your Fingertips
- Stay Ahead with Email Alerts
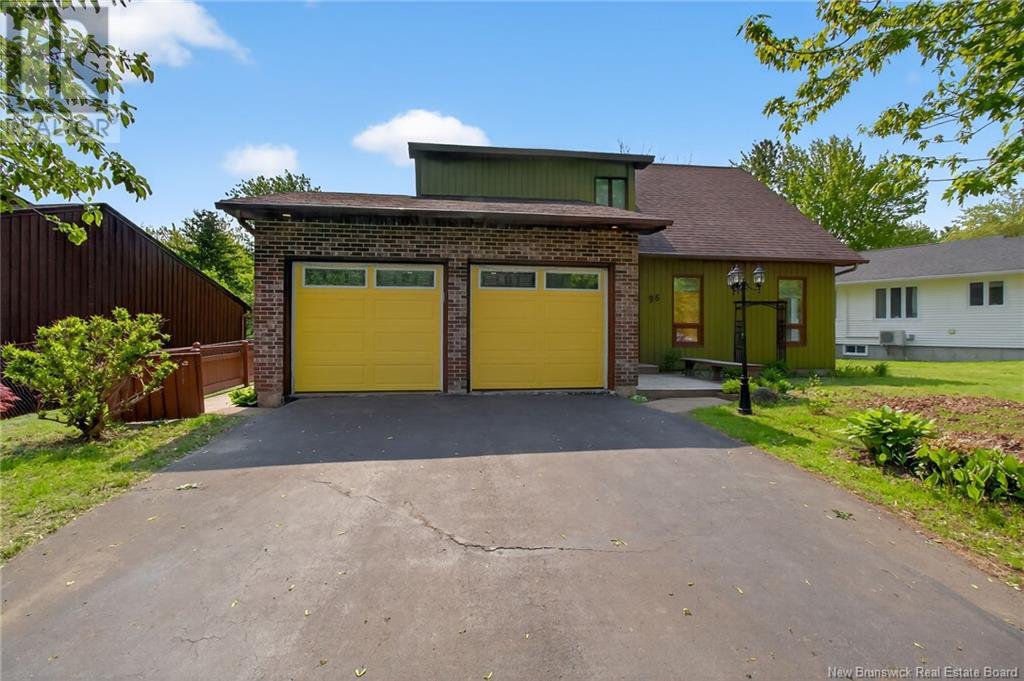
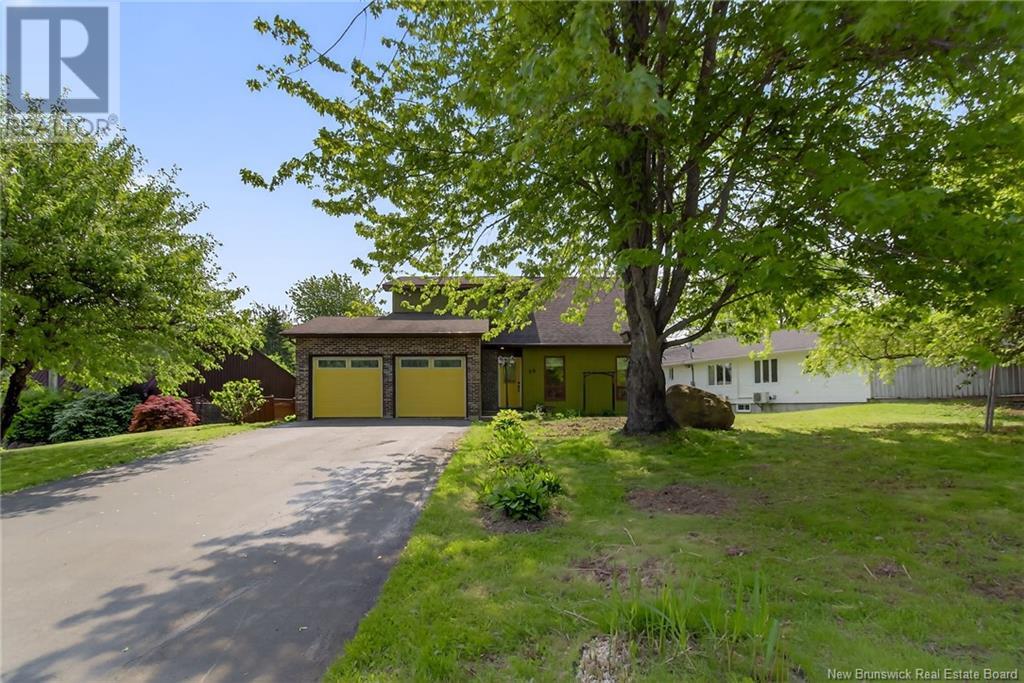
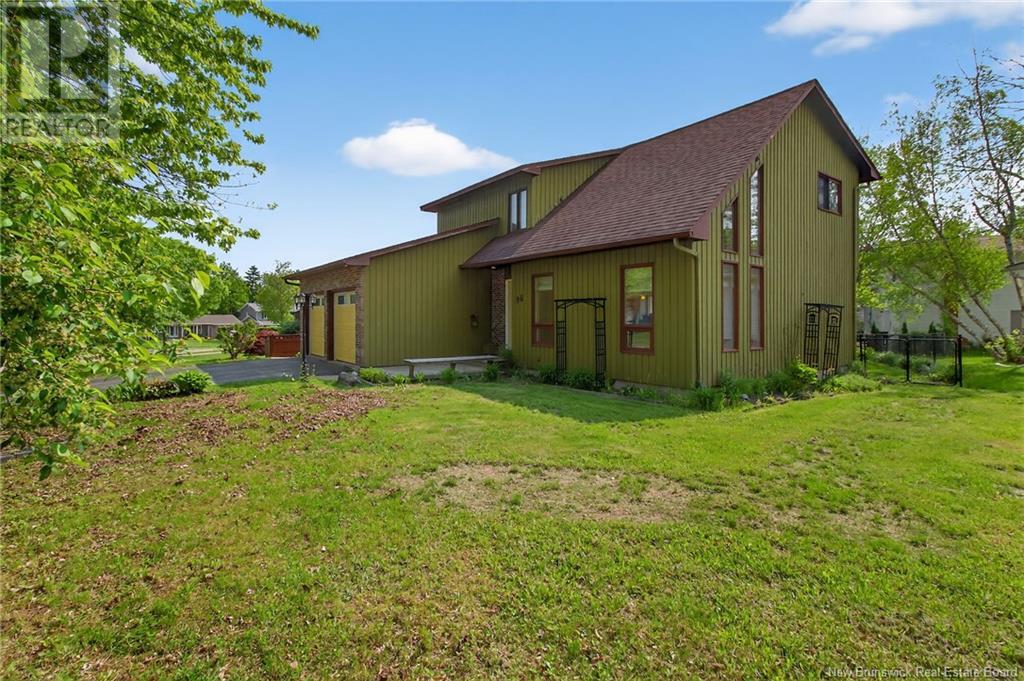
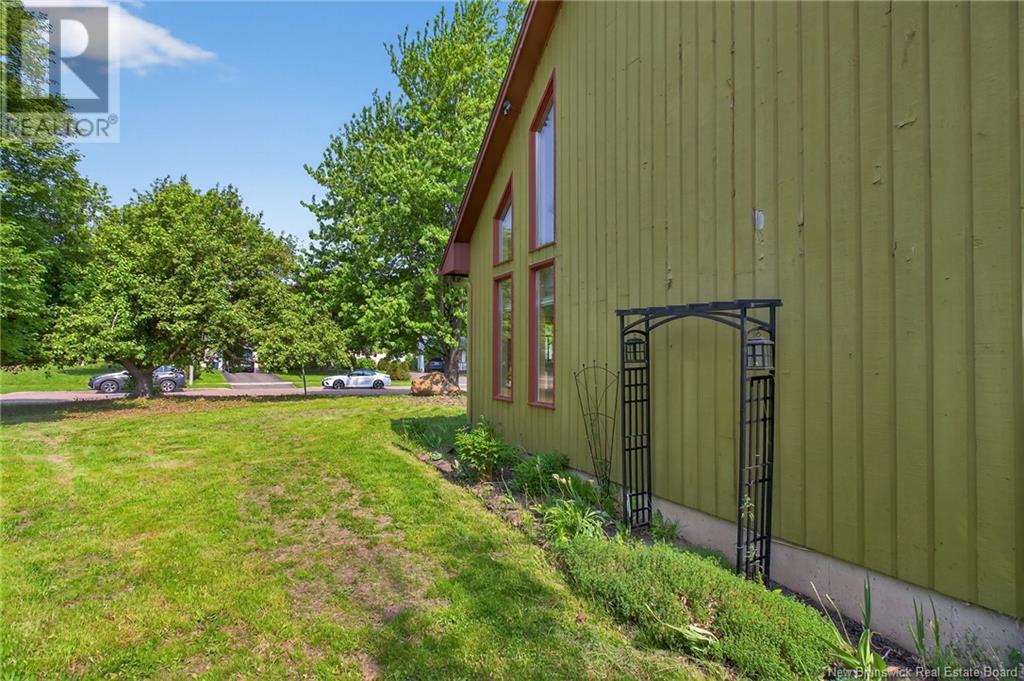
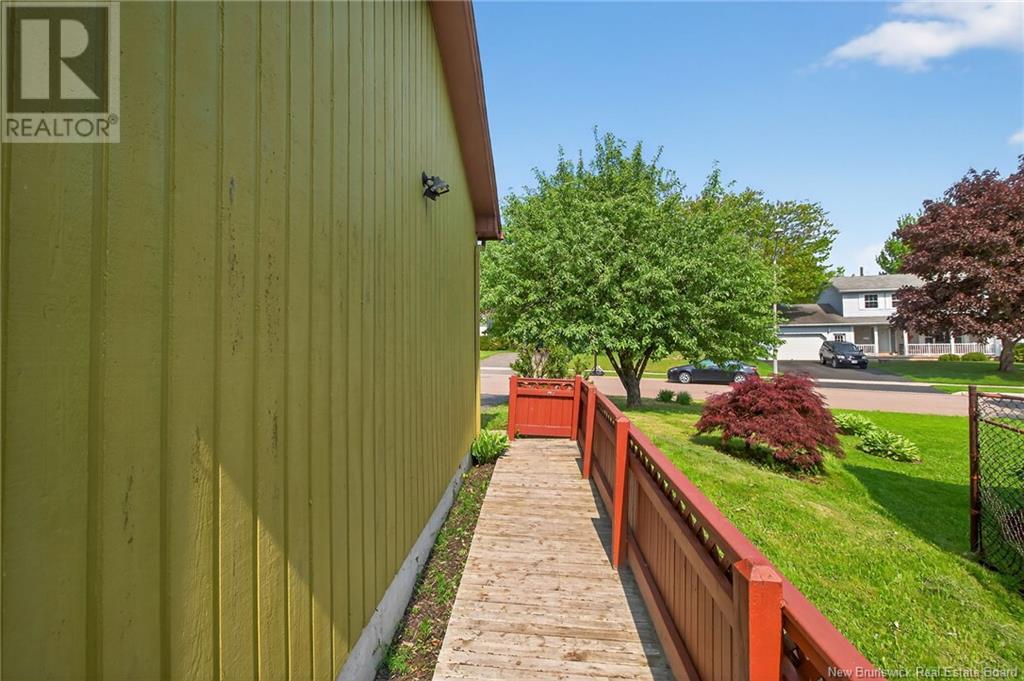
$464,900
96 Teakwood Way
Moncton, New Brunswick, New Brunswick, E1G1V3
MLS® Number: NB120177
Property description
!!! OPEN HOUSE SUNDAY JUNE 29 2PM-4PM !!! Welcome to 96 Teakwood Way a beautifully maintained two storey family home located in Monctons sought after North End and in the desirable Kingswood Park neighbourhood. This move-in ready home offers fantastic curb appeal with mature trees, a fully fenced backyard, a double paved driveway, and a spacious double attached garage. Step inside to a bright and inviting main level featuring all new hardwood flooring, a spacious living room with vaulted ceiling, a formal dining room, and a fully renovated kitchen complete with an oversized island, sleek Corian countertops, and stainless steel appliances. A convenient half bath for guests and main-floor laundry complete the this level. Upstairs, youll find three generously sized bedrooms and a stylish five piece bathroom with in-floor heating, offering comfort, convenience, and toasty toes for the whole family. The lower level offers even more space with a large rec room which is perfect for playtime, workouts, or cozy movie nights. You'll also find a three piece bathroom, utility room, and storage room that complete the downstairs. Enjoy year round comfort with a ducted heat pump system, and peace of mind with a generator hookup on a dedicated outlet, so you're never left in the dark. Don't miss your chance to live in one of Monctons most family-friendly neighbourhoods and book your showing today! Please note: taxes reflect non-owner occupancy.
Building information
Type
*****
Architectural Style
*****
Cooling Type
*****
Exterior Finish
*****
Flooring Type
*****
Foundation Type
*****
Half Bath Total
*****
Heating Fuel
*****
Heating Type
*****
Size Interior
*****
Total Finished Area
*****
Utility Water
*****
Land information
Fence Type
*****
Sewer
*****
Size Irregular
*****
Size Total
*****
Rooms
Main level
Living room
*****
Dining room
*****
Kitchen
*****
2pc Bathroom
*****
Laundry room
*****
Basement
Recreation room
*****
3pc Bathroom
*****
Second level
Primary Bedroom
*****
Bedroom
*****
Bedroom
*****
5pc Bathroom
*****
Main level
Living room
*****
Dining room
*****
Kitchen
*****
2pc Bathroom
*****
Laundry room
*****
Basement
Recreation room
*****
3pc Bathroom
*****
Second level
Primary Bedroom
*****
Bedroom
*****
Bedroom
*****
5pc Bathroom
*****
Courtesy of EXIT Realty Associates
Book a Showing for this property
Please note that filling out this form you'll be registered and your phone number without the +1 part will be used as a password.
