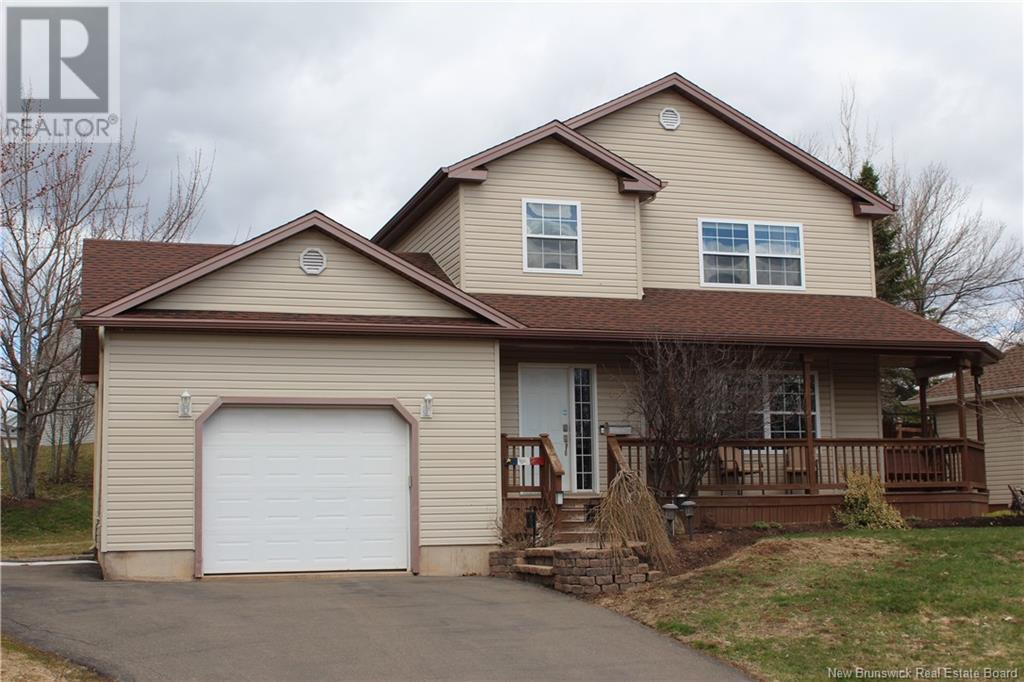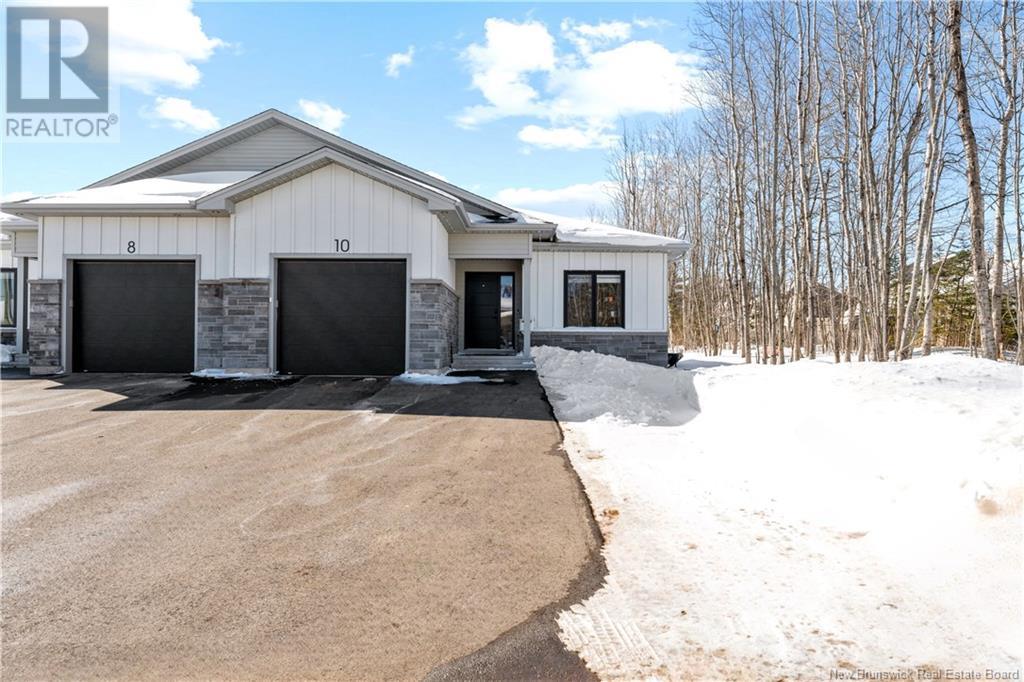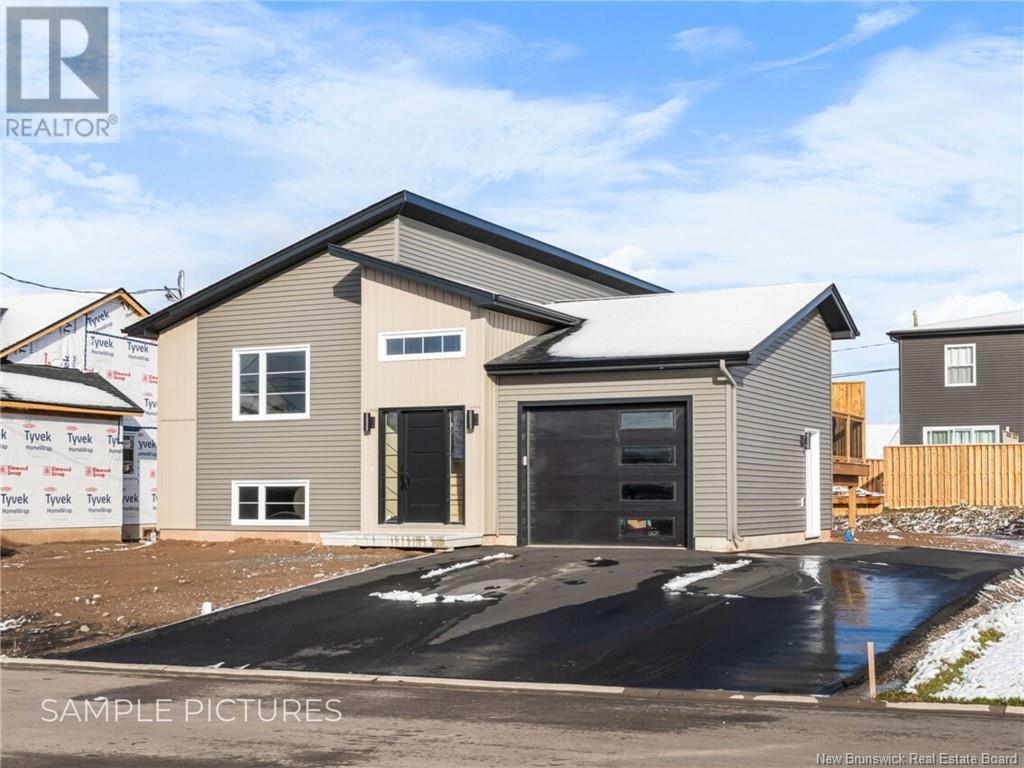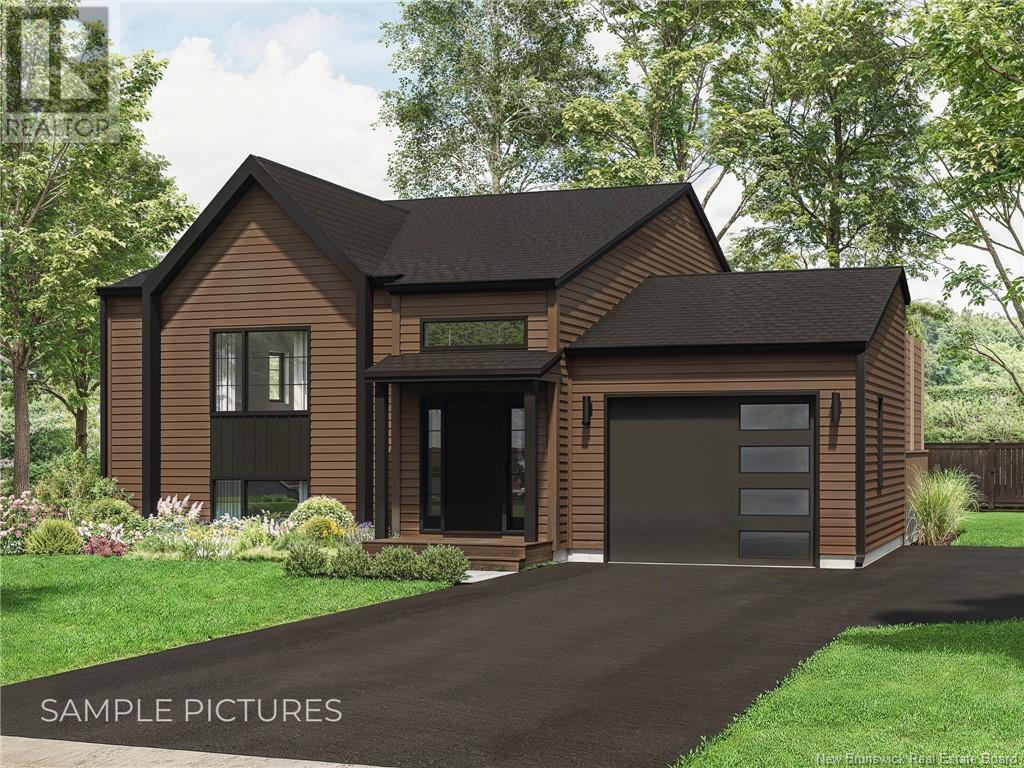Free account required
Unlock the full potential of your property search with a free account! Here's what you'll gain immediate access to:
- Exclusive Access to Every Listing
- Personalized Search Experience
- Favorite Properties at Your Fingertips
- Stay Ahead with Email Alerts





$472,900
41 Thornhill Crescent
Moncton, New Brunswick, New Brunswick, E1A6B1
MLS® Number: NB120062
Property description
EMBRACE THE EASY LIVING tucked in the serene 3 SEASON ROOM with your morning coffee or retreat to it on weekends & enjoy the BBQ deck just outside! You will even enjoy the cool evenings; just turn on the heater! This beautiful EXECUTIVE SEMI-DETACHED is located off the Shediac Rd in the heart of Meadowlake Estates; & its appeal is the quiet living away from hustle & bustle yet close to walking trail; easy commute to amenities; & quick access to the highway. This meticulously maintained, downsizing home presents 2+1 bedrooms, 2.5 baths in well-designed open concept living w/ FINISHED LIVING DOWN! You will feel its warmth as you enter from the covered front deck. The front bdrm/den/office can be what you want. An open concept Kitchen, DR, LR, provides the daily living space w/ plenty of room for entertaining. The LR is spacious, highlighted by transom window & garden doors to that cozy 3 SEASON Rm. The functional kitchen provides stylish shaker cabinetry w/undercabinet lighting & backsplash; Island; & extra wide pantry cabinet. The primary bedroom showcases a lg ensuite 4 PC bath to W/I Closet; & a convenient half bath/Laundry rounds out the main fl. The open stairs lead to more comfortable living down with its lg FR, a 3rd bedroom; 3 PC bath; & fabulous office/craft area w/heated floor; plus 2 areas for storage. FULLY DUCTED HEATING w/ CENTRAL AIR; NEW FURNACE 23; NEW ROOF SHINGLES MAY 25; CROWN MOLDING; CENTRAL VAC. There is nothing not to love; a simpler lifestyle awaits.
Building information
Type
*****
Constructed Date
*****
Cooling Type
*****
Exterior Finish
*****
Flooring Type
*****
Foundation Type
*****
Half Bath Total
*****
Heating Fuel
*****
Heating Type
*****
Size Interior
*****
Total Finished Area
*****
Utility Water
*****
Land information
Access Type
*****
Landscape Features
*****
Sewer
*****
Size Irregular
*****
Size Total
*****
Rooms
Main level
Living room
*****
Dining room
*****
Kitchen
*****
Bedroom
*****
Bedroom
*****
2pc Bathroom
*****
Sunroom
*****
Basement
Family room
*****
Bedroom
*****
3pc Bathroom
*****
Office
*****
Storage
*****
Utility room
*****
Main level
Living room
*****
Dining room
*****
Kitchen
*****
Bedroom
*****
Bedroom
*****
2pc Bathroom
*****
Sunroom
*****
Basement
Family room
*****
Bedroom
*****
3pc Bathroom
*****
Office
*****
Storage
*****
Utility room
*****
Main level
Living room
*****
Dining room
*****
Kitchen
*****
Bedroom
*****
Bedroom
*****
2pc Bathroom
*****
Sunroom
*****
Basement
Family room
*****
Bedroom
*****
3pc Bathroom
*****
Office
*****
Storage
*****
Utility room
*****
Courtesy of RE/MAX Avante
Book a Showing for this property
Please note that filling out this form you'll be registered and your phone number without the +1 part will be used as a password.









