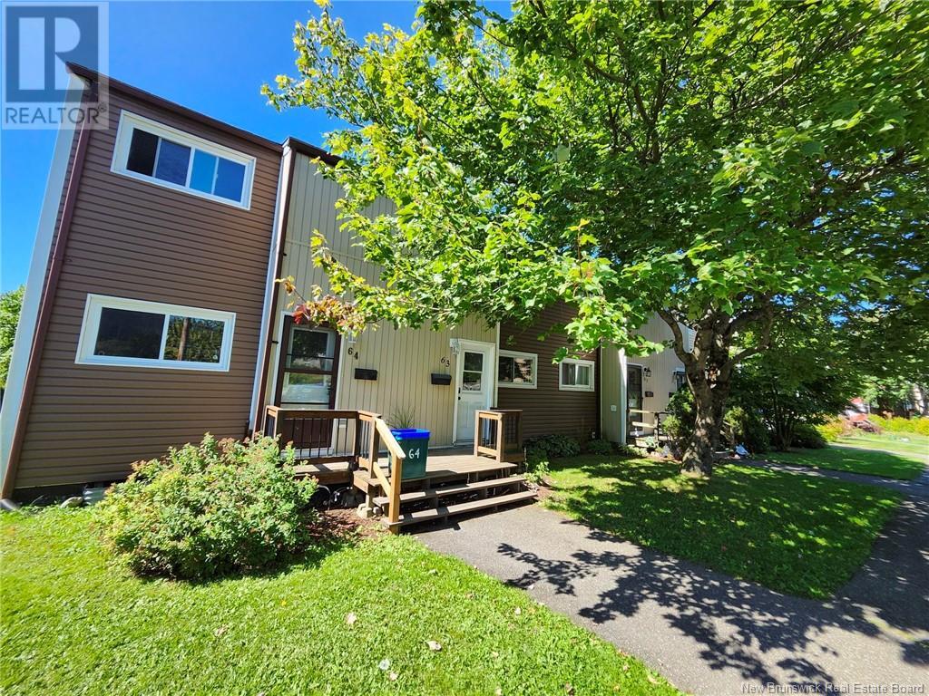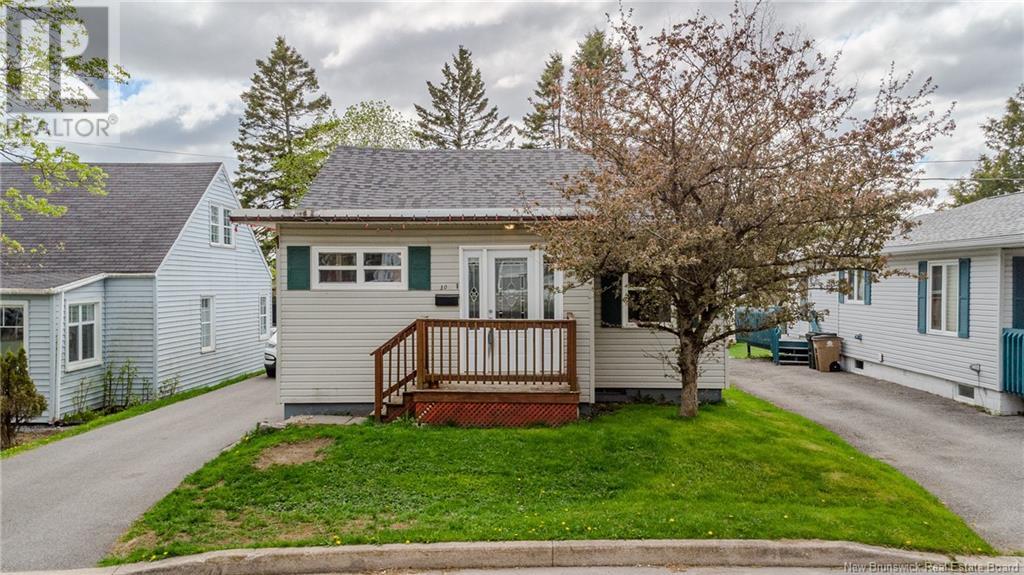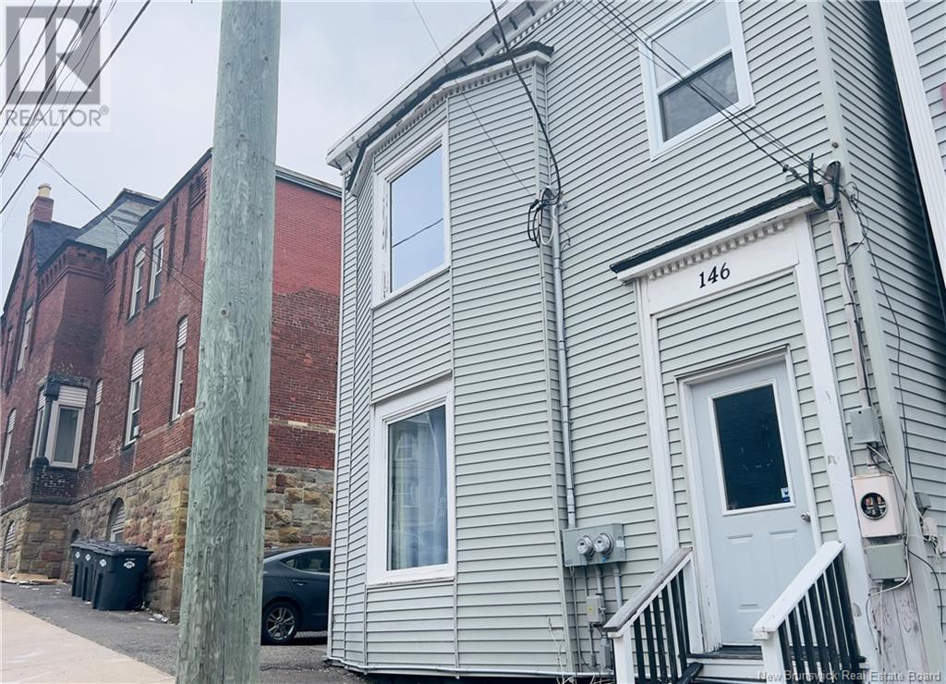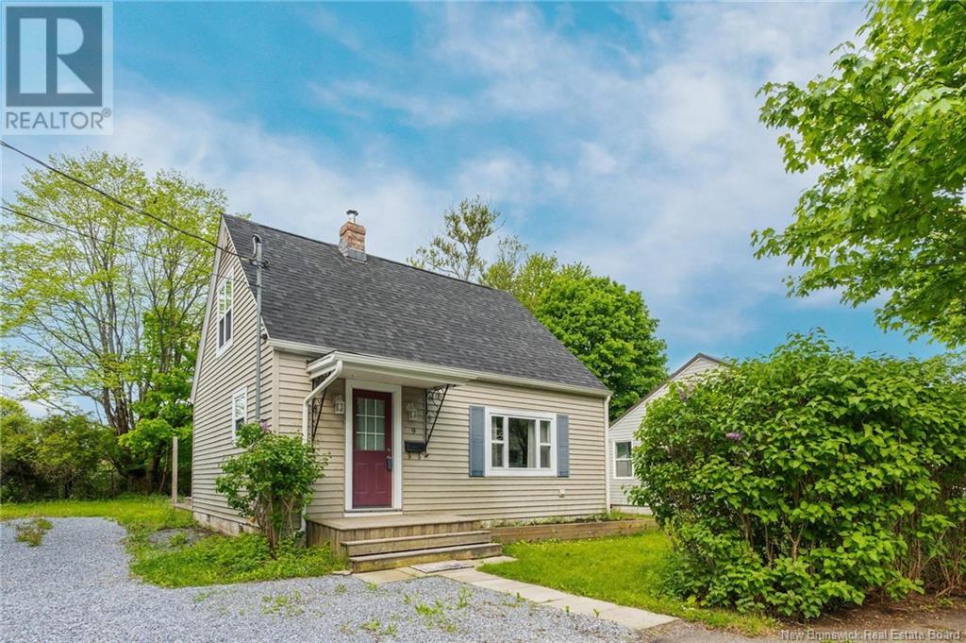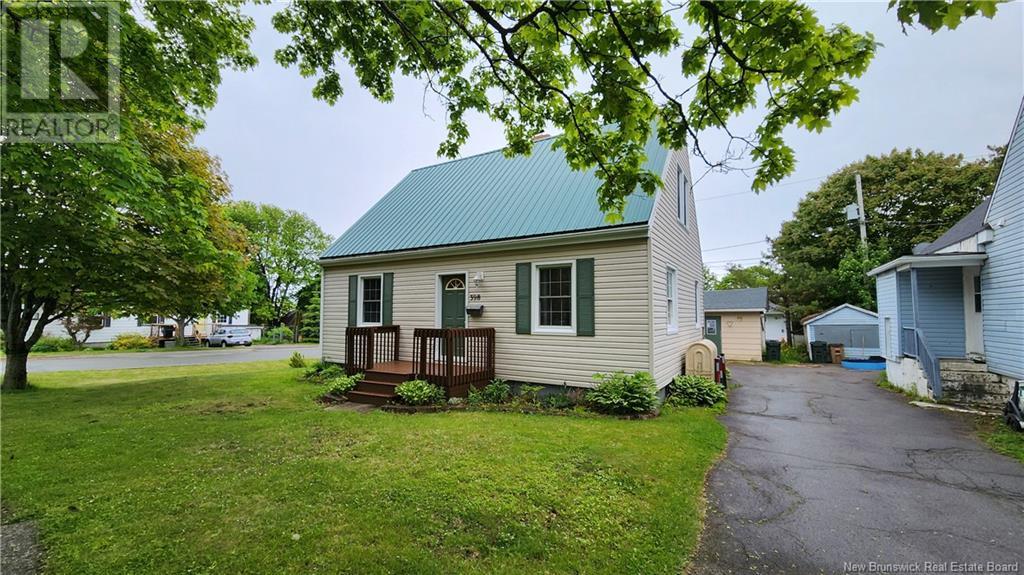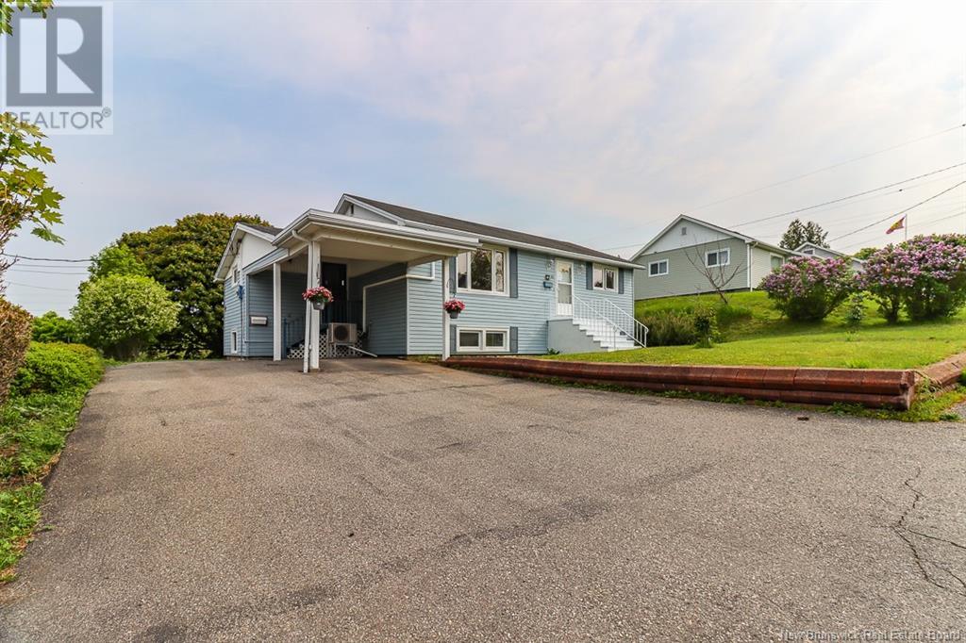Free account required
Unlock the full potential of your property search with a free account! Here's what you'll gain immediate access to:
- Exclusive Access to Every Listing
- Personalized Search Experience
- Favorite Properties at Your Fingertips
- Stay Ahead with Email Alerts
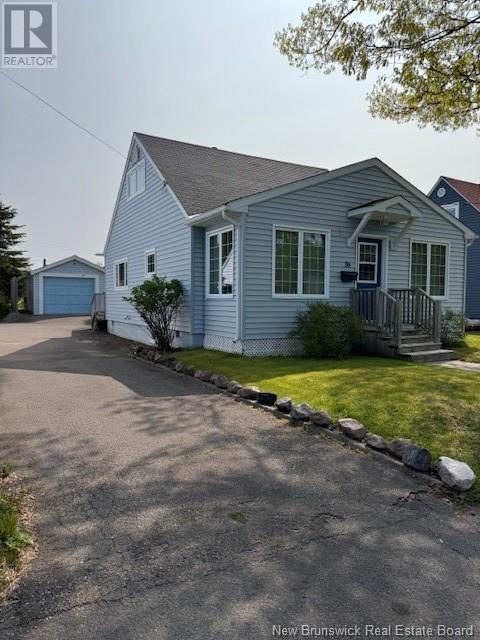
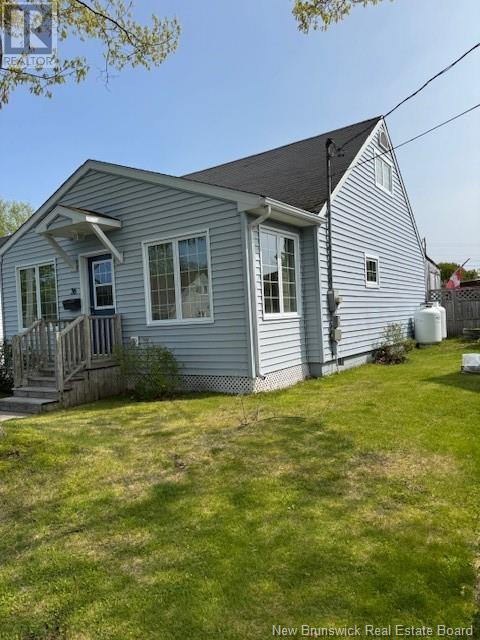
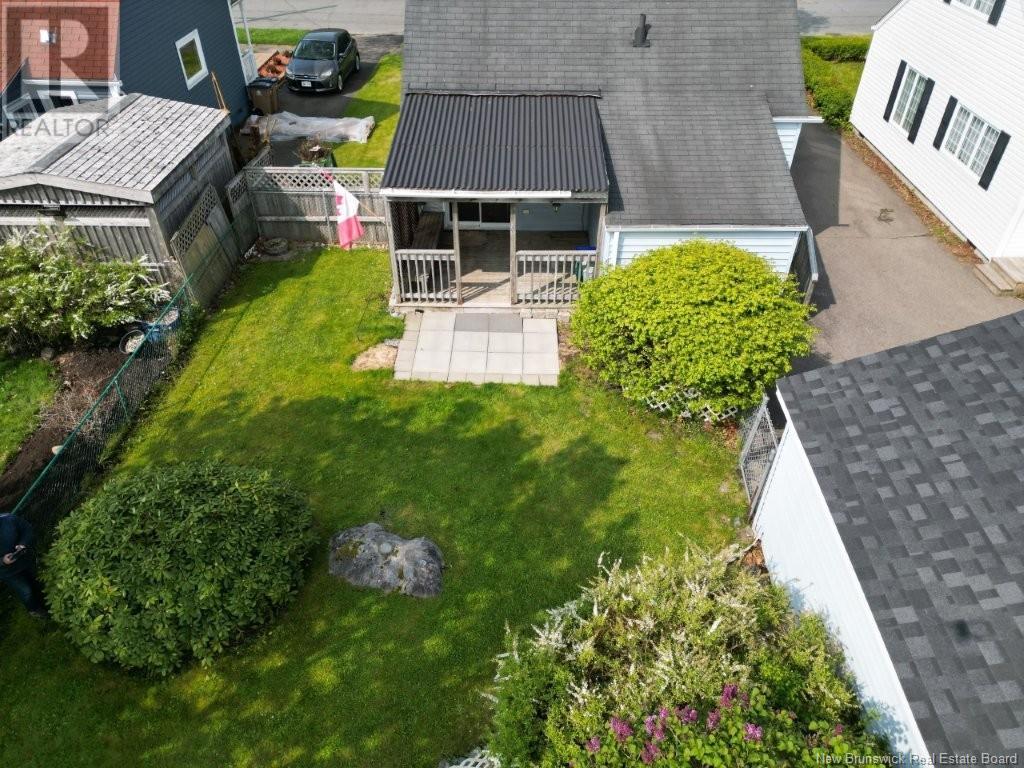
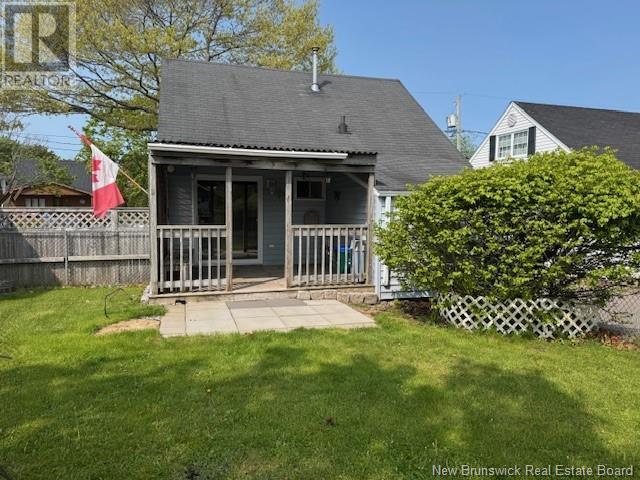
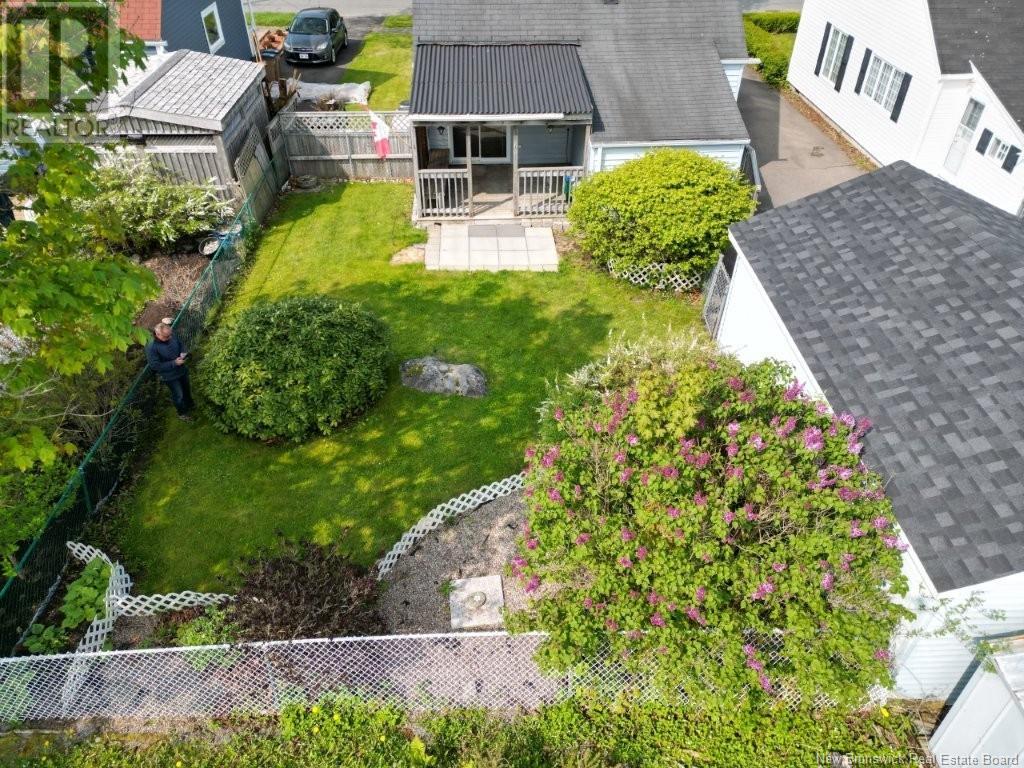
$259,900
36 PUGSLEY Avenue
Saint John, New Brunswick, New Brunswick, E2K2X2
MLS® Number: NB119739
Property description
Welcome to 36 Pugsley ave.This is not a cookie cutter home with its unique family oriented blueprint.This classic one and one half story offers three or four bedrooms.Your Main floor offers a cozy Sunroom addition which is open to a large living room area with a Propane fireplace,Bright open kitchen with Oak Cabinetry.The main floor laundryroom walks out to the side yard and Single car garage. Your primary bedroom is on the main floor, A former bedroom has been converted to a Den/TV room offering patio doors to a covered sundeck area where you can enjoy your morning coffee during a rainy day overlooking the beautiful private fenced backyard. NOTE: The den if wanted can easily be converted back to a bedroom for a total of (4)The Fenced landscaped backyard also has a gate to the Single car garage.A full Bathroom will complete this level.Upstairs offers two more bedrooms and the carpet on this level has been pulled back exposing Lovely wood floors.The Major upgrades have already been completed for you such as Vinyl Siding, Doors and Windows,Roofing,Electrical breaker Panel,Sunroom addition,fenced backyard. Viewing's start Wednesday June 4th .
Building information
Type
*****
Basement Type
*****
Exterior Finish
*****
Fireplace Fuel
*****
Fireplace Present
*****
Fireplace Type
*****
Flooring Type
*****
Foundation Type
*****
Half Bath Total
*****
Heating Fuel
*****
Heating Type
*****
Size Interior
*****
Total Finished Area
*****
Utility Water
*****
Land information
Access Type
*****
Landscape Features
*****
Sewer
*****
Size Irregular
*****
Size Total
*****
Rooms
Main level
Sunroom
*****
Living room
*****
Kitchen
*****
Bedroom
*****
Office
*****
4pc Bathroom
*****
Second level
Bedroom
*****
Bedroom
*****
Courtesy of RE/MAX Professionals
Book a Showing for this property
Please note that filling out this form you'll be registered and your phone number without the +1 part will be used as a password.

