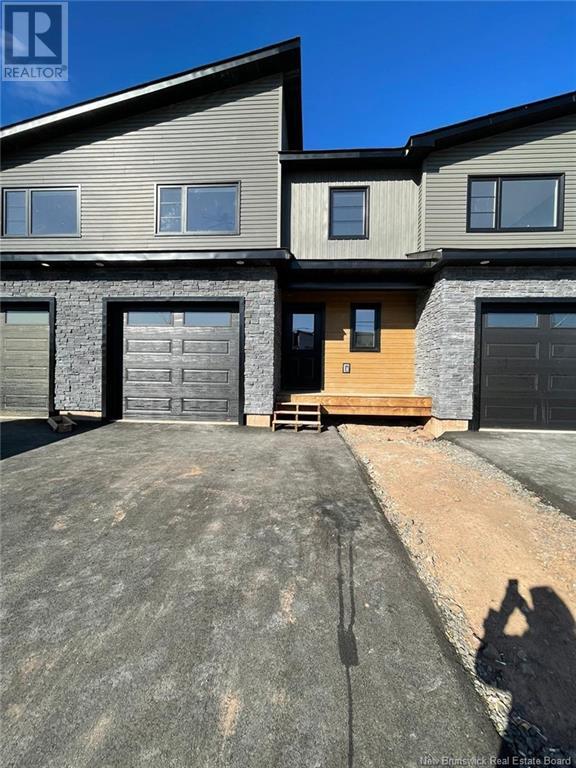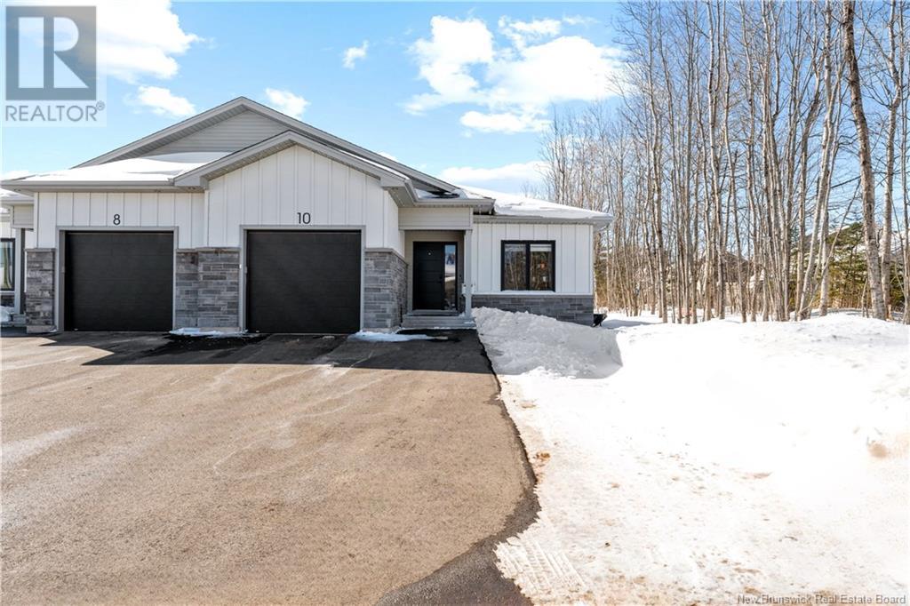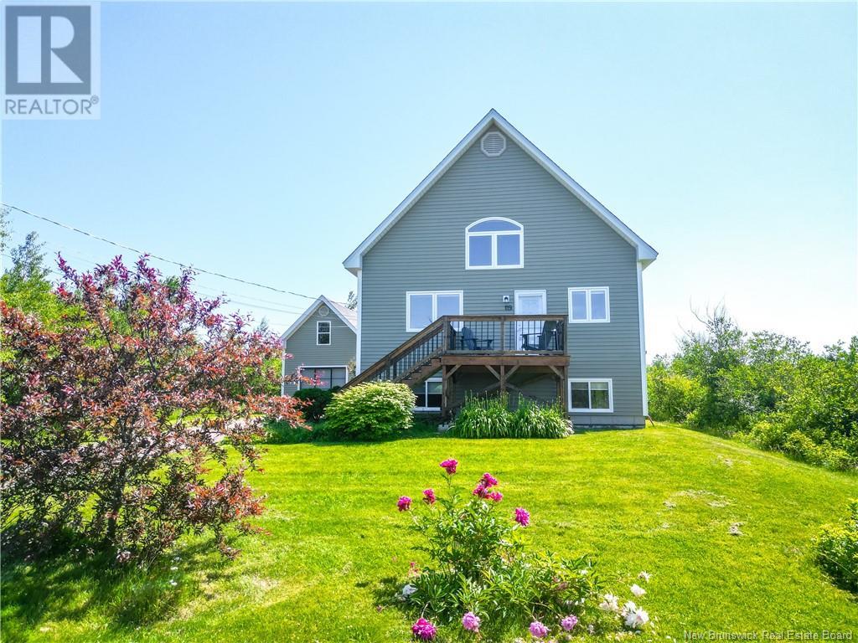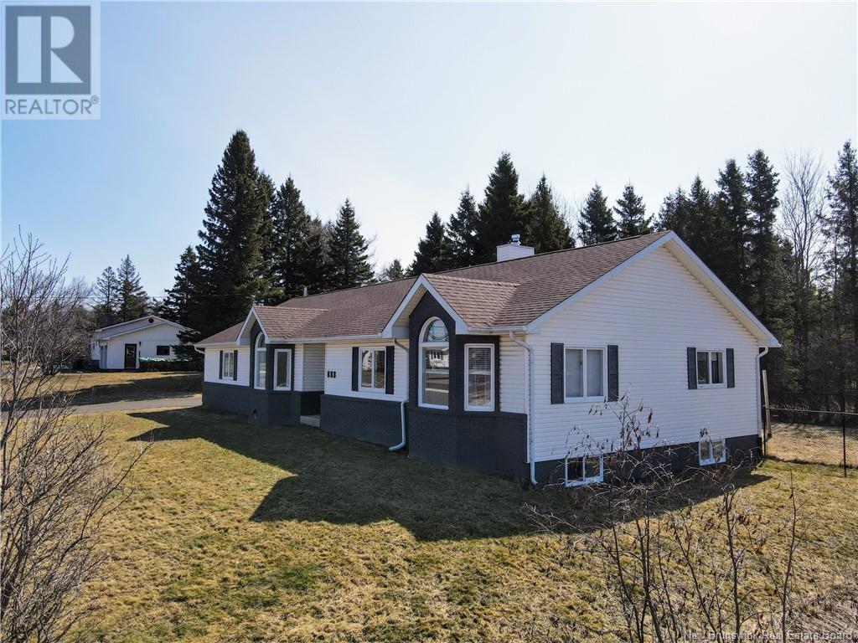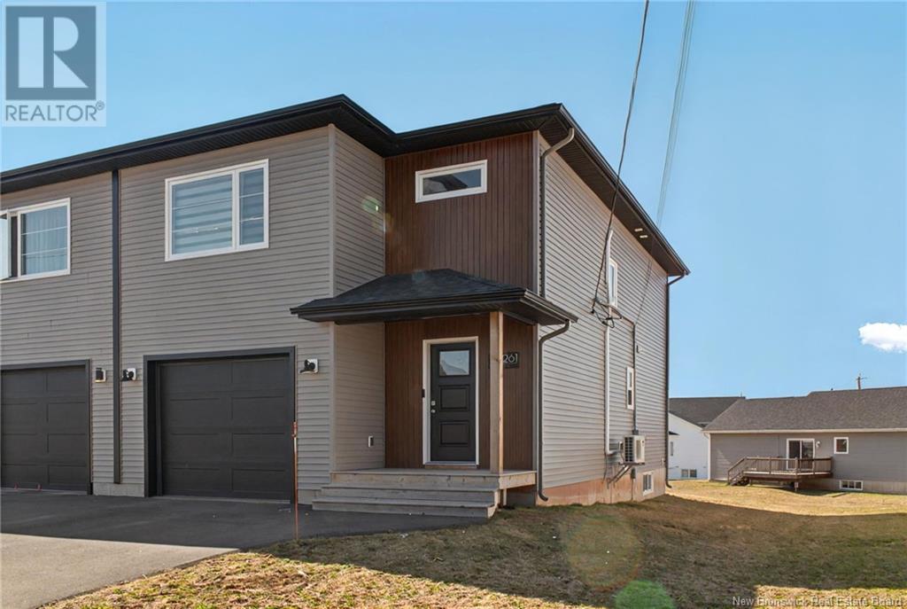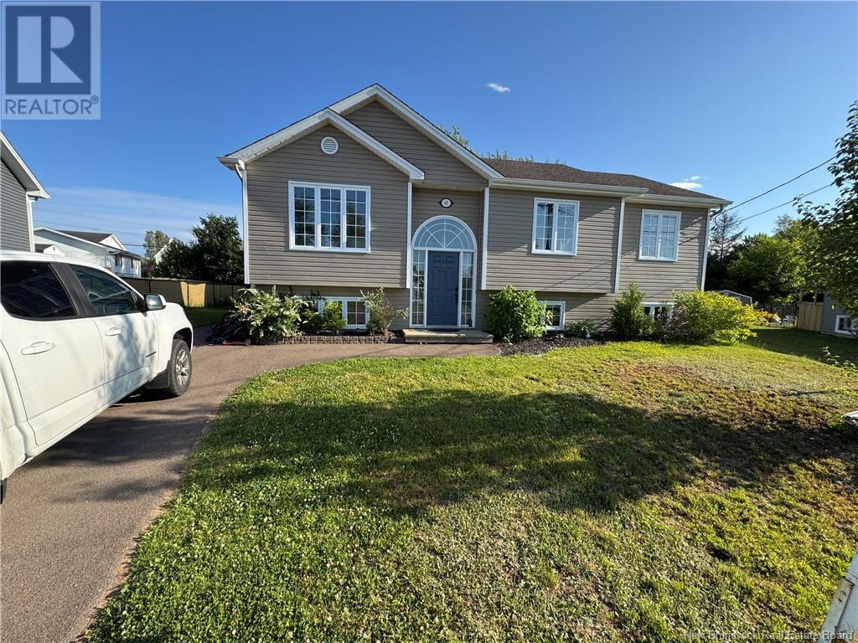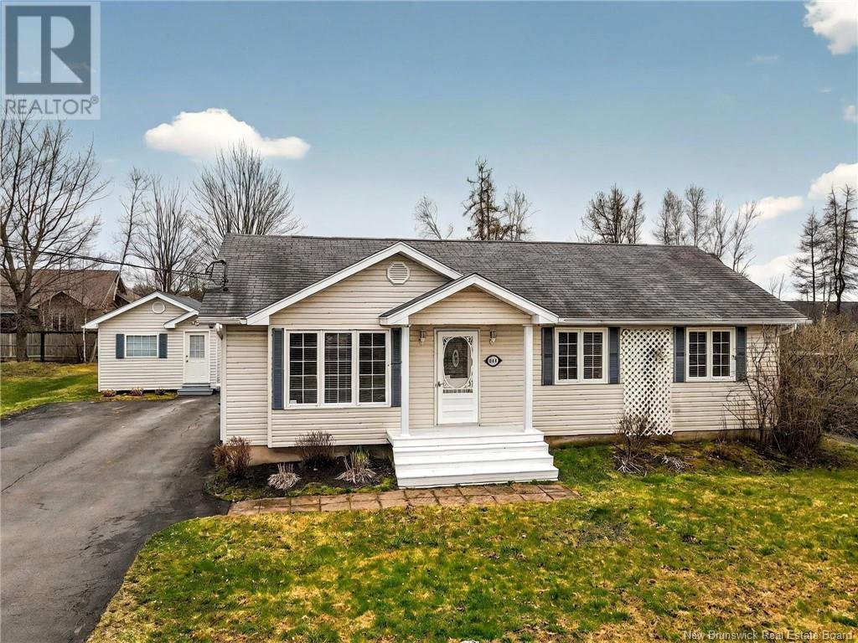Free account required
Unlock the full potential of your property search with a free account! Here's what you'll gain immediate access to:
- Exclusive Access to Every Listing
- Personalized Search Experience
- Favorite Properties at Your Fingertips
- Stay Ahead with Email Alerts

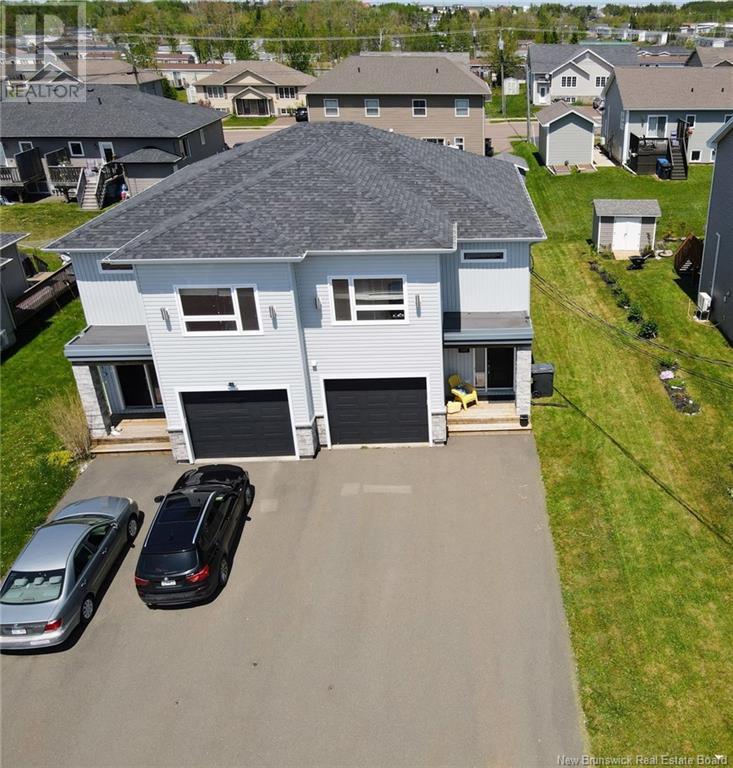
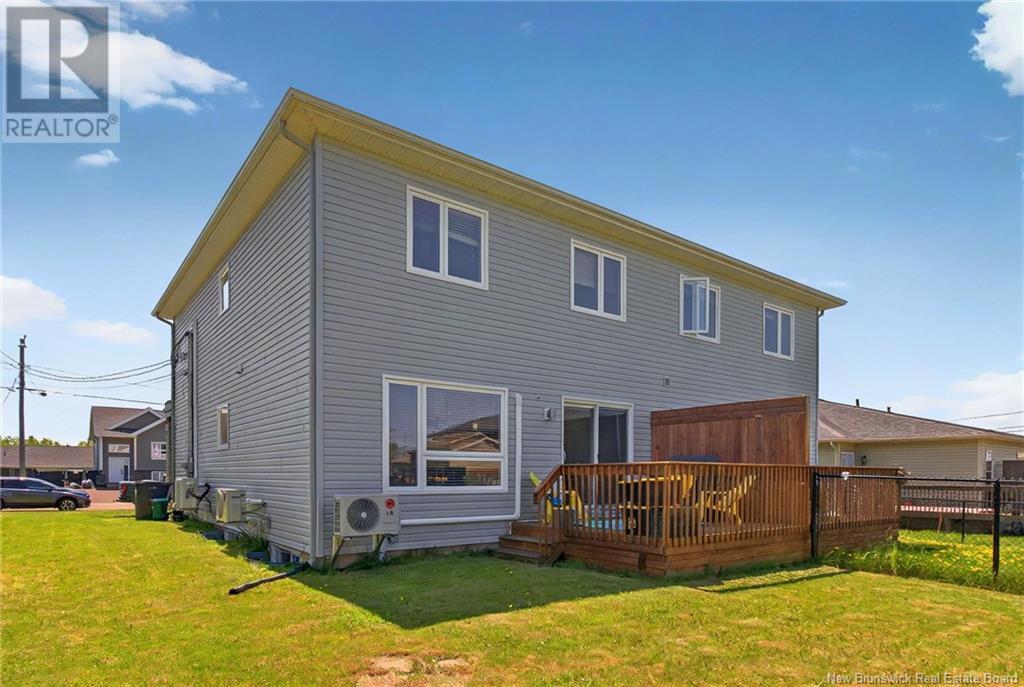
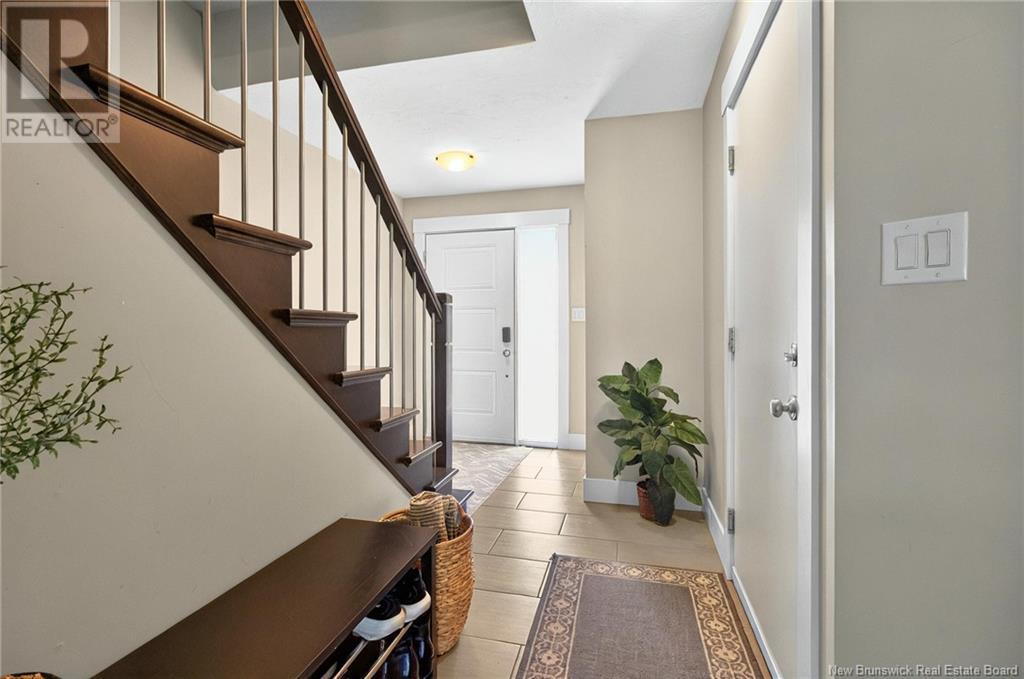
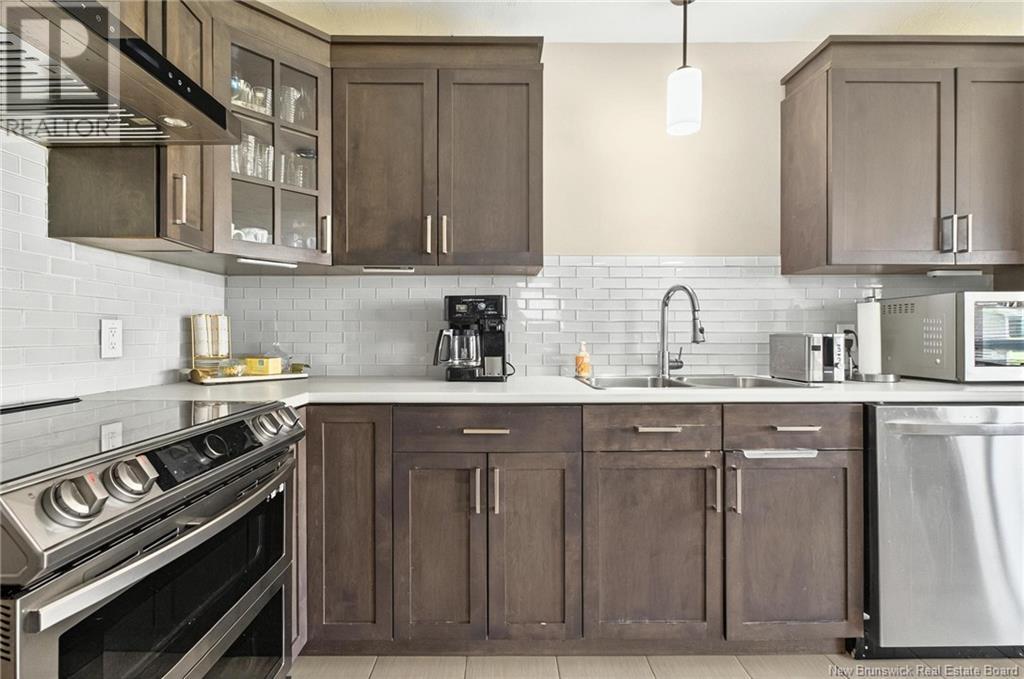
$449,000
115 Mathias
Dieppe, New Brunswick, New Brunswick, E1A8N5
MLS® Number: NB119620
Property description
Welcome to 115 Mathias A Stunning Semi-Detached in Dieppe! Located in one of Dieppes most desirable neighborhoods, this beautifully designed semi-detached home offers the perfect blend of style, comfort, and functionality. With 4 spacious bedrooms, 2.5 bathrooms, and an attached garage, this home is ideal for professionals, growing families, or anyone seeking modern living in a peaceful community. Step inside to an inviting open-concept layout that seamlessly connects the kitchen, dining, and living areas perfect for entertaining and everyday life. The kitchen features sleek finishes, ample cabinetry, and a large island with seating, all designed to inspire your inner chef. Large windows throughout allow for an abundance of natural light, creating a bright and airy atmosphere. Upstairs, the primary bedroom boasts a walk-in closet and a private ensuite, while two additional bedrooms and a full bath offer plenty of space for family or guests. The attached garage provides added convenience, and the private backyard is perfect for enjoying those warm Maritime evenings. Situated close to golf, walking trails, great schools, and all the amenities Dieppe has to offer, this is more than a home it's a lifestyle. Dont miss your chance to call this gem your own. Book your showing today!
Building information
Type
*****
Architectural Style
*****
Constructed Date
*****
Cooling Type
*****
Exterior Finish
*****
Half Bath Total
*****
Heating Fuel
*****
Heating Type
*****
Size Interior
*****
Total Finished Area
*****
Utility Water
*****
Land information
Sewer
*****
Size Irregular
*****
Size Total
*****
Rooms
Main level
Kitchen
*****
Dining room
*****
2pc Bathroom
*****
Living room
*****
Basement
Games room
*****
Bedroom
*****
Second level
4pc Bathroom
*****
Bedroom
*****
Bedroom
*****
Primary Bedroom
*****
Other
*****
Laundry room
*****
Courtesy of RE/MAX Avante
Book a Showing for this property
Please note that filling out this form you'll be registered and your phone number without the +1 part will be used as a password.
