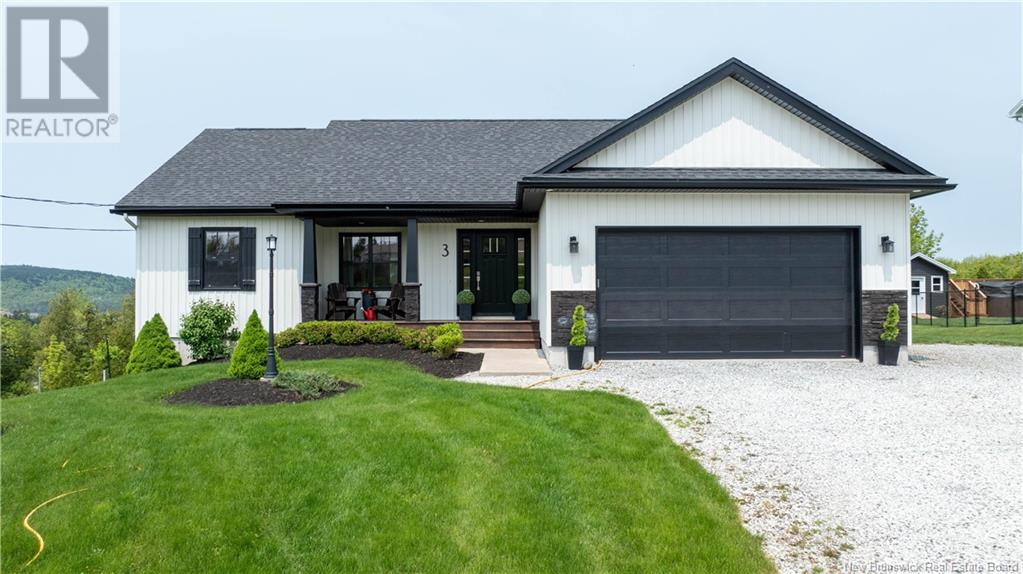Free account required
Unlock the full potential of your property search with a free account! Here's what you'll gain immediate access to:
- Exclusive Access to Every Listing
- Personalized Search Experience
- Favorite Properties at Your Fingertips
- Stay Ahead with Email Alerts
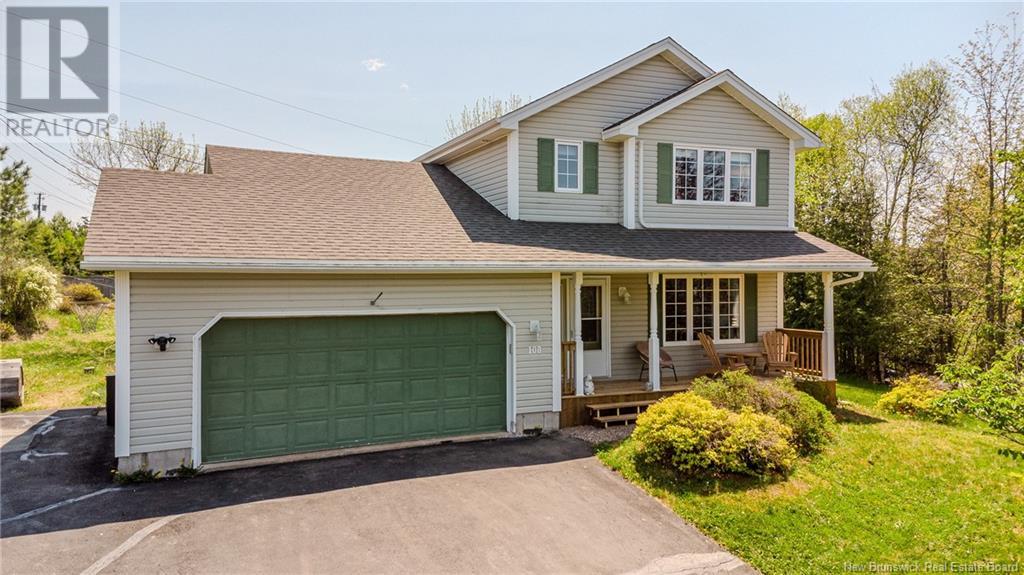
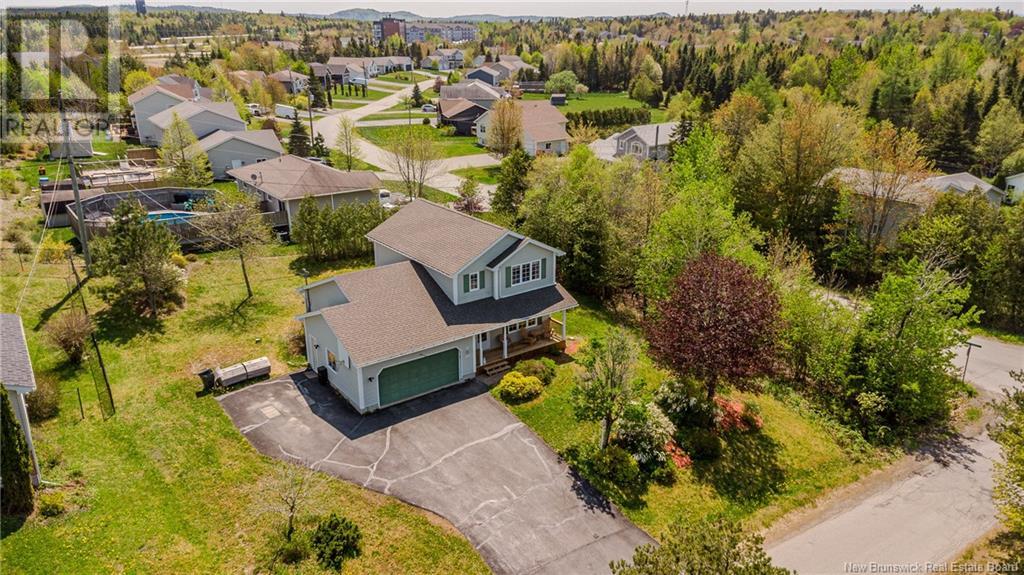
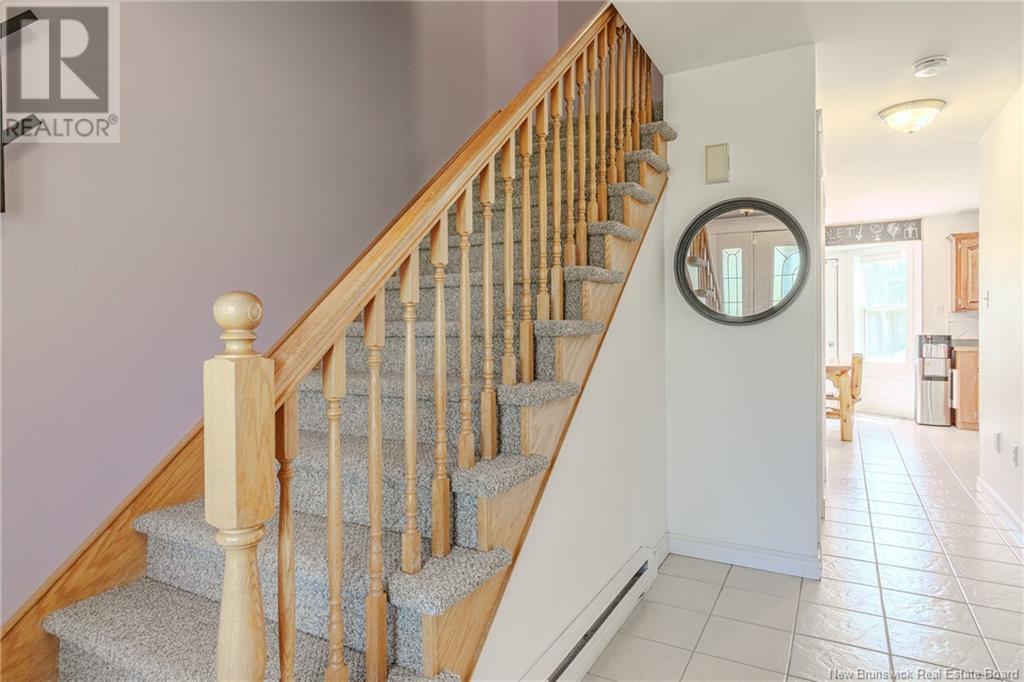
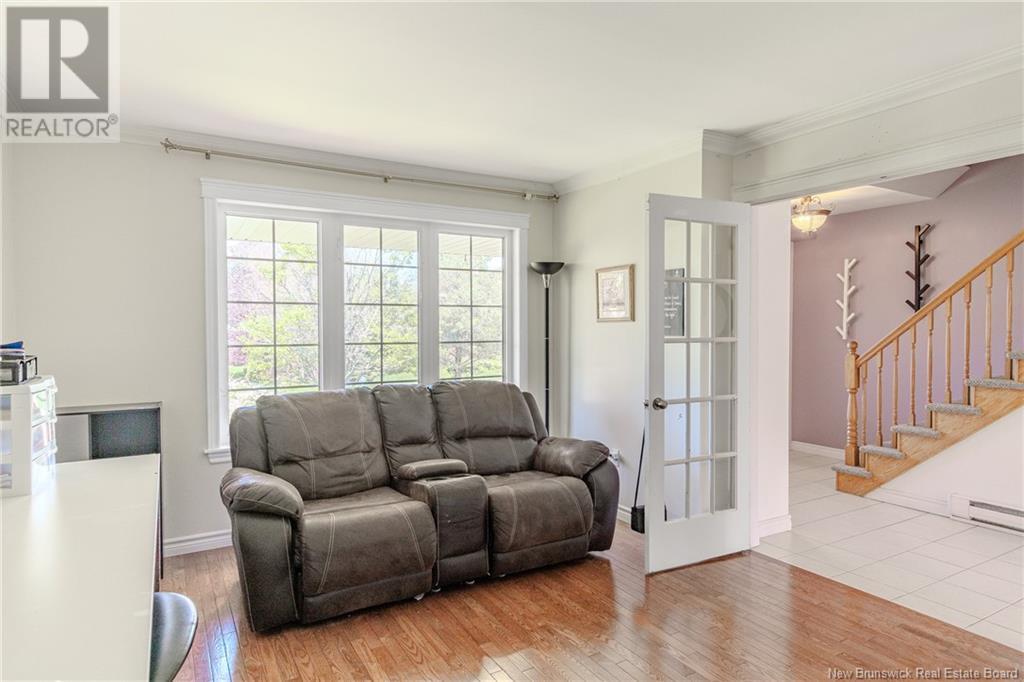
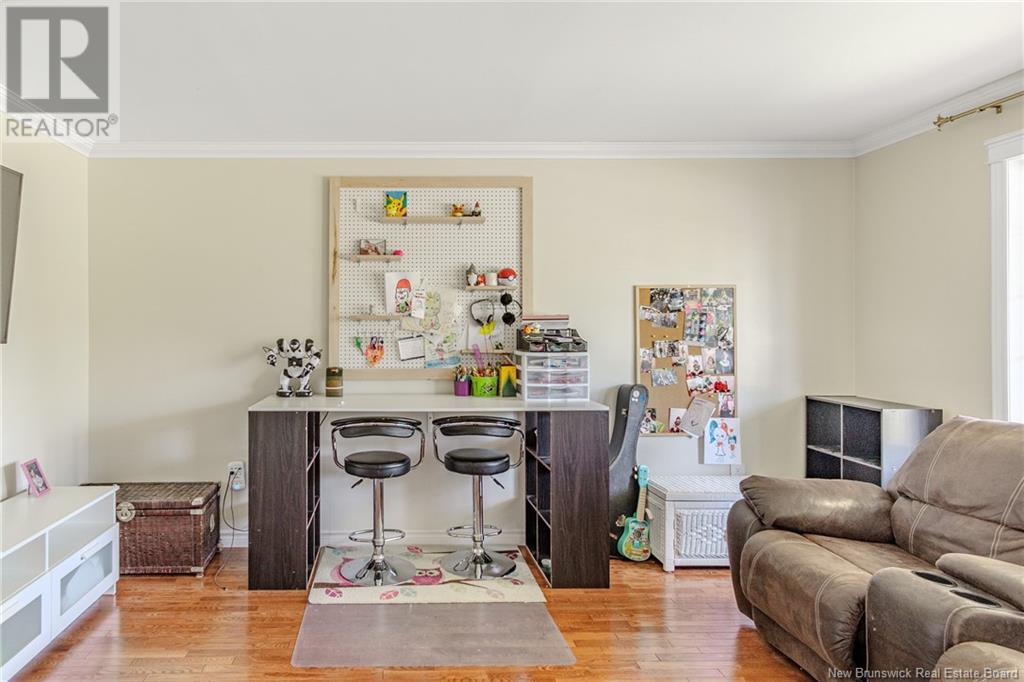
$489,000
108 Cedar Ridge Boulevard
Quispamsis, New Brunswick, New Brunswick, E2E5B4
MLS® Number: NB119596
Property description
Nestled on a sunny corner lot in one of the most family friendly neighborhoods in Quispamsis, this inviting two-story home blends comfort, space, and versatility. Featuring 3 bedrooms, 4 bathrooms, and a thoughtfully designed layout, its the perfect place to call home. The main floor offers a bright, open-concept kitchen and living area that is ideal for gathering and entertaining along with a front flex room that works perfectly as a formal dining room, home office, or playroom. Upstairs, the primary suite offers a peaceful retreat with its own private ensuite, while two additional bedrooms and a second full bathroom provide room for the whole family. The fully finished lower level includes two versatile rooms, perfect for a guest space, home gym, or hobby area along with another full bathroom, offering privacy and convenience. Step outside to enjoy the newly built back deck and charming front porch, with plenty of room for summer BBQs or a quiet morning coffee. The attached garage adds extra functionality and storage. Located within the Quispamsis Elementary, Quispamsis Middle, and Kennebecasis Valley High School (KVHS) zones, this home is surrounded by all the incredible amenities Quispamsis has to offer, making it an ideal setting for growing families.
Building information
Type
*****
Architectural Style
*****
Cooling Type
*****
Exterior Finish
*****
Half Bath Total
*****
Heating Fuel
*****
Heating Type
*****
Size Interior
*****
Total Finished Area
*****
Utility Water
*****
Land information
Sewer
*****
Size Irregular
*****
Size Total
*****
Rooms
Main level
Foyer
*****
Kitchen
*****
Dining room
*****
Living room
*****
Family room
*****
2pc Bathroom
*****
Basement
Office
*****
Office
*****
3pc Bathroom
*****
Storage
*****
Second level
Primary Bedroom
*****
3pc Ensuite bath
*****
Bedroom
*****
Bedroom
*****
4pc Bathroom
*****
Main level
Foyer
*****
Kitchen
*****
Dining room
*****
Living room
*****
Family room
*****
2pc Bathroom
*****
Basement
Office
*****
Office
*****
3pc Bathroom
*****
Storage
*****
Second level
Primary Bedroom
*****
3pc Ensuite bath
*****
Bedroom
*****
Bedroom
*****
4pc Bathroom
*****
Main level
Foyer
*****
Kitchen
*****
Dining room
*****
Living room
*****
Family room
*****
2pc Bathroom
*****
Basement
Office
*****
Office
*****
3pc Bathroom
*****
Storage
*****
Second level
Primary Bedroom
*****
3pc Ensuite bath
*****
Bedroom
*****
Bedroom
*****
4pc Bathroom
*****
Main level
Foyer
*****
Kitchen
*****
Dining room
*****
Living room
*****
Family room
*****
Courtesy of RE/MAX Professionals
Book a Showing for this property
Please note that filling out this form you'll be registered and your phone number without the +1 part will be used as a password.
