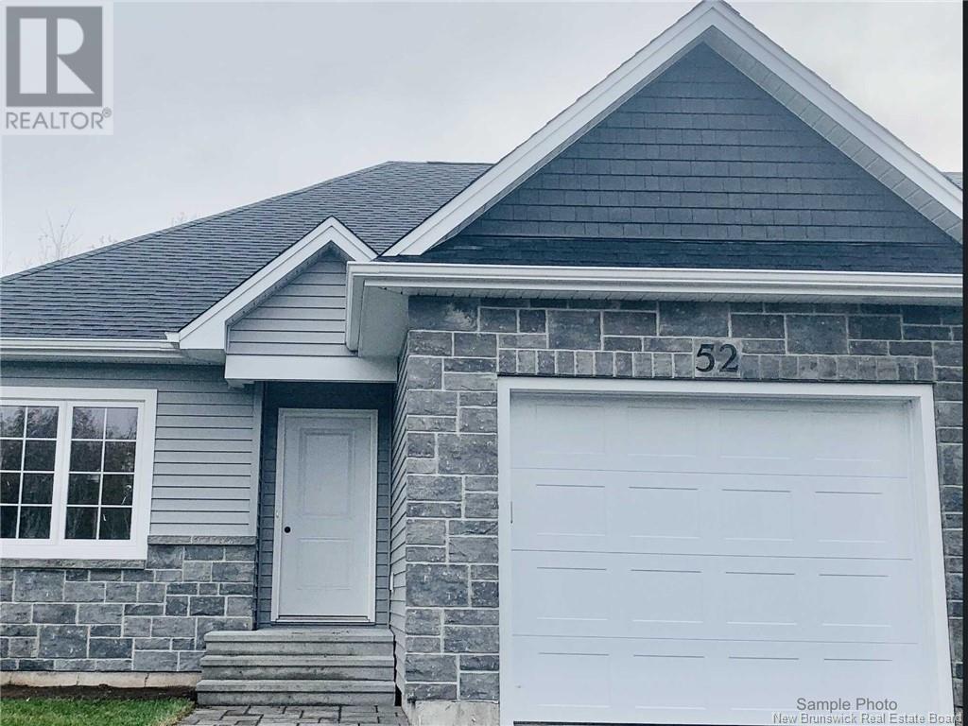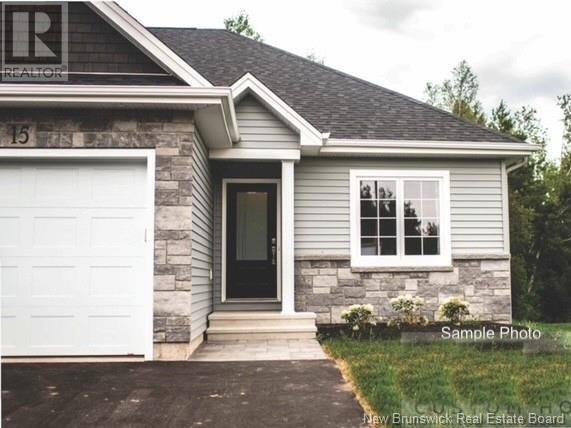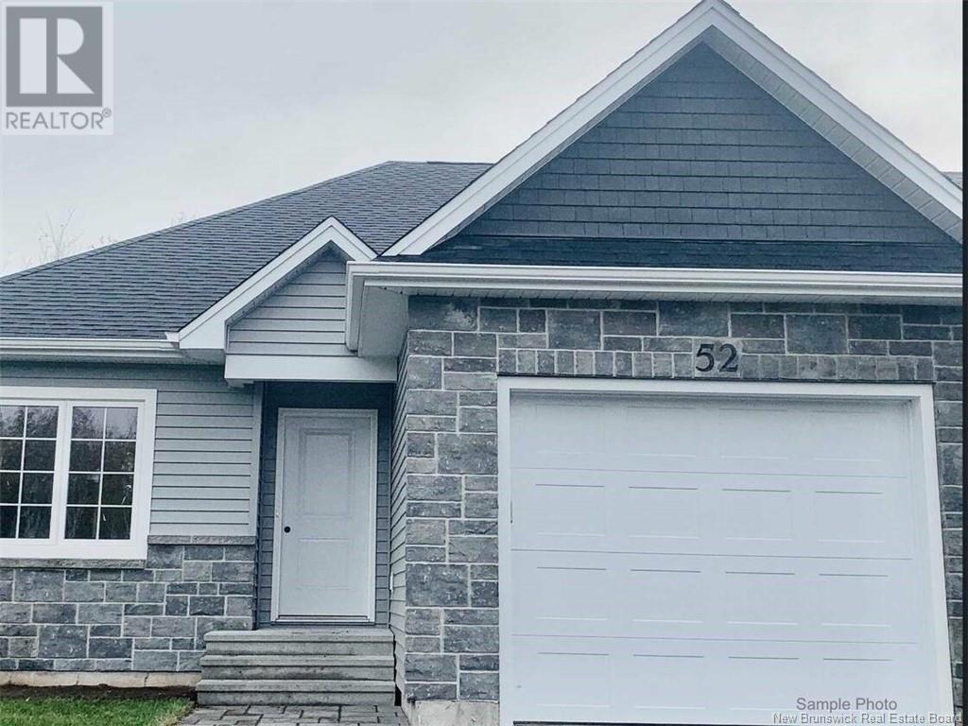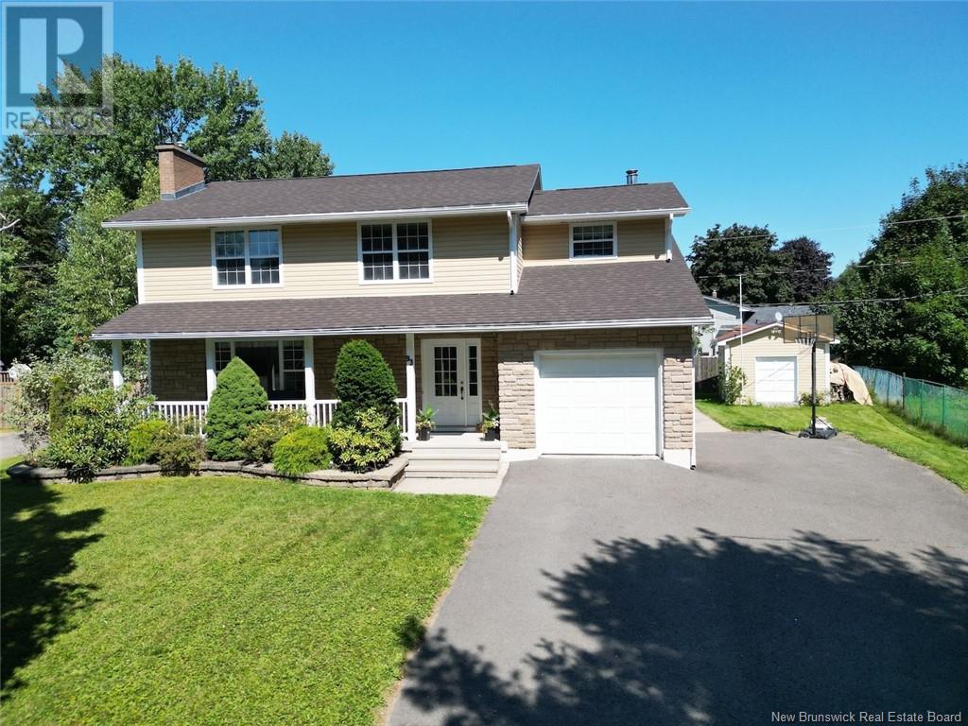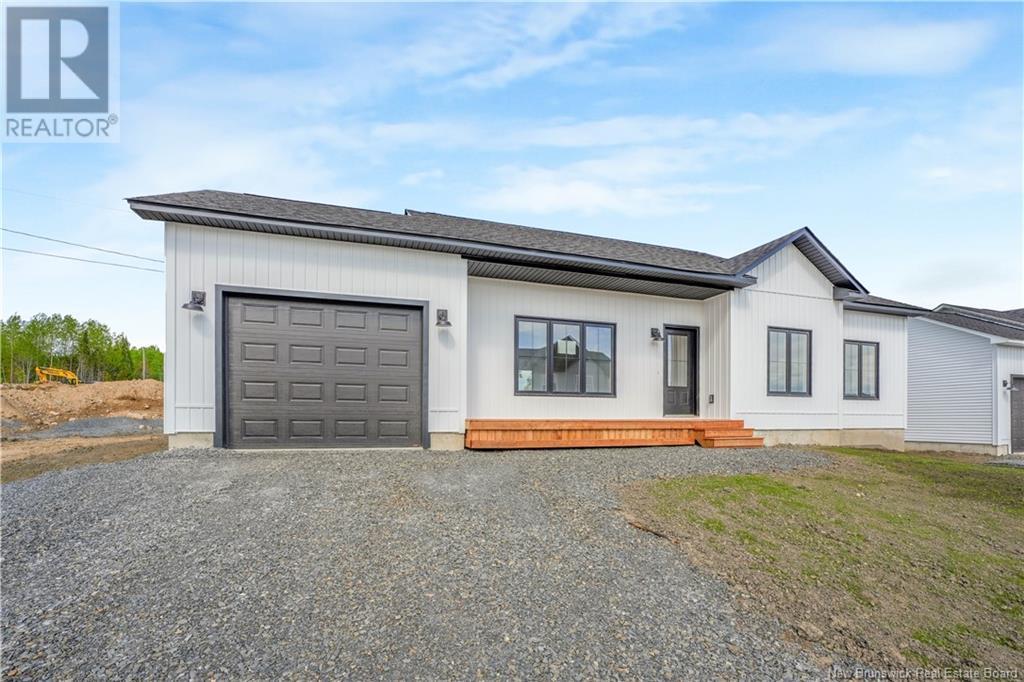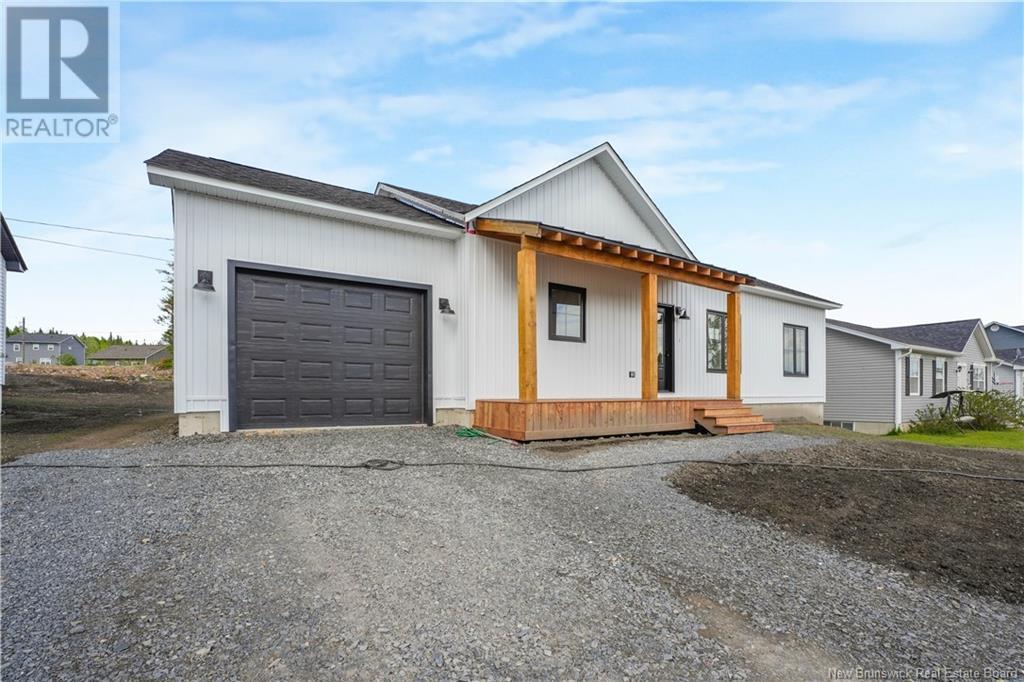Free account required
Unlock the full potential of your property search with a free account! Here's what you'll gain immediate access to:
- Exclusive Access to Every Listing
- Personalized Search Experience
- Favorite Properties at Your Fingertips
- Stay Ahead with Email Alerts
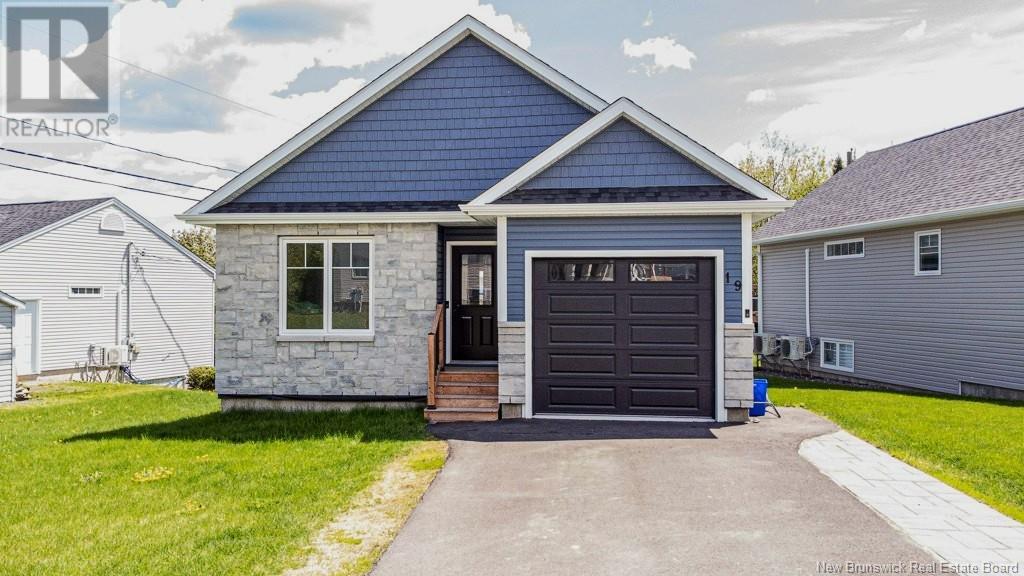
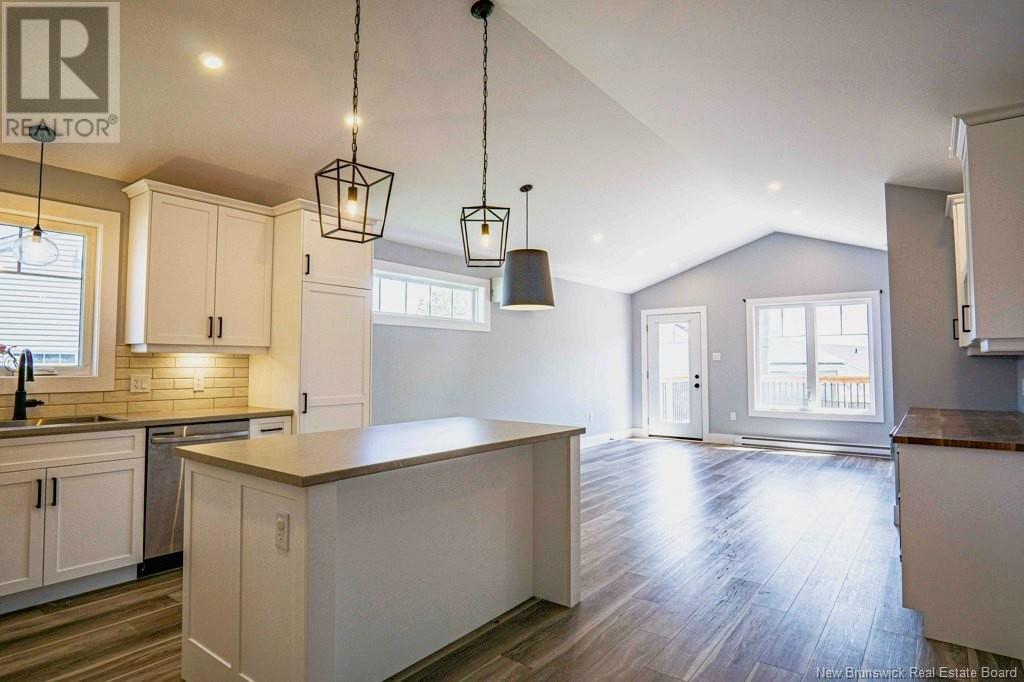
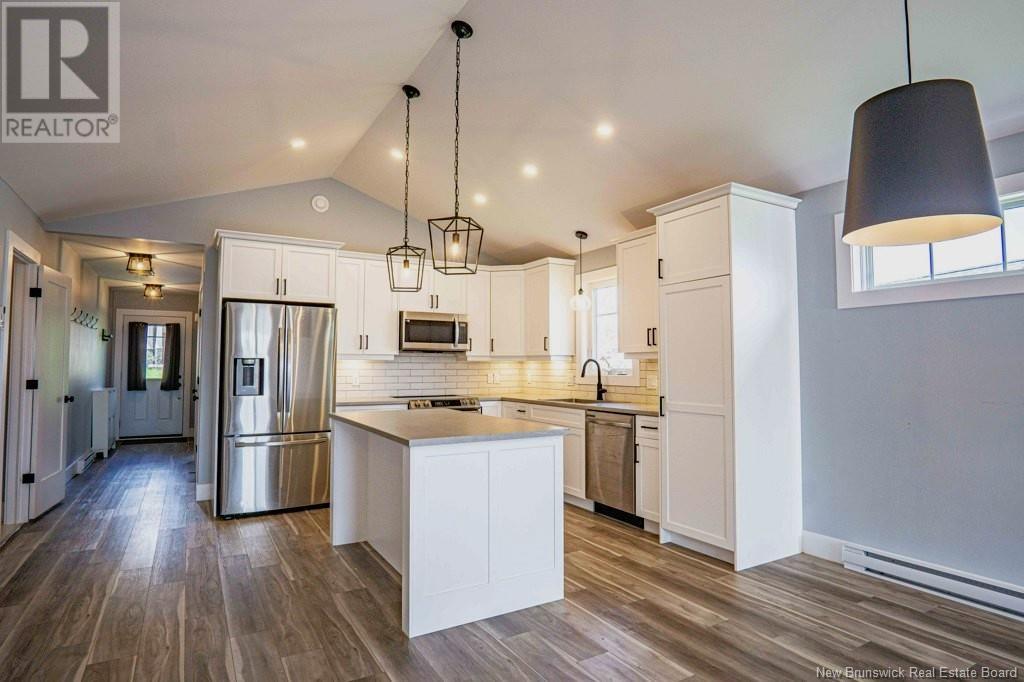
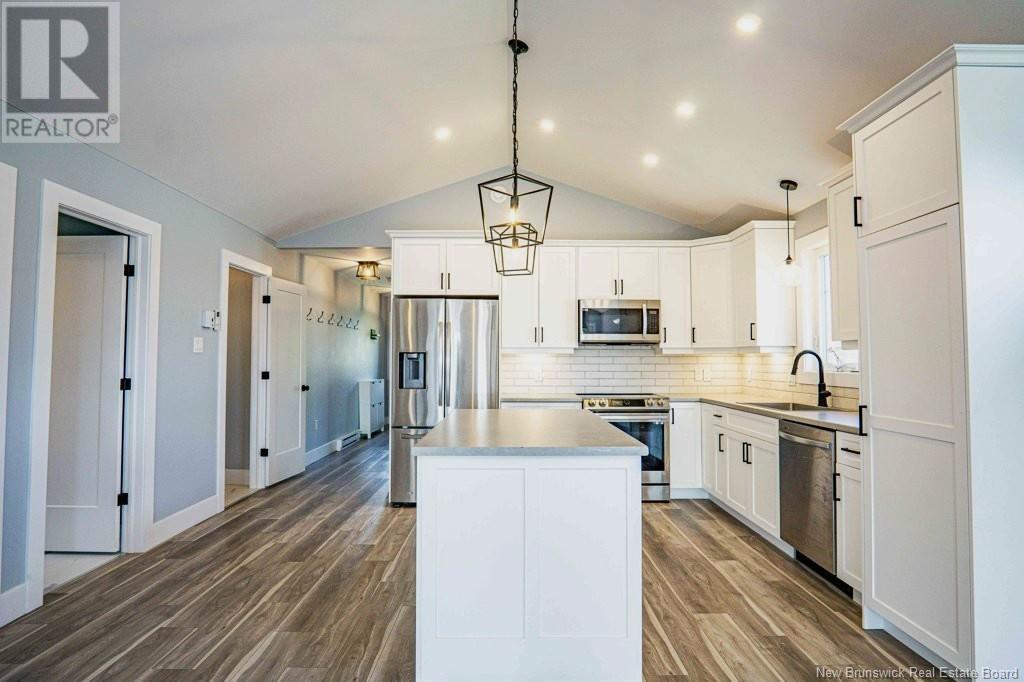
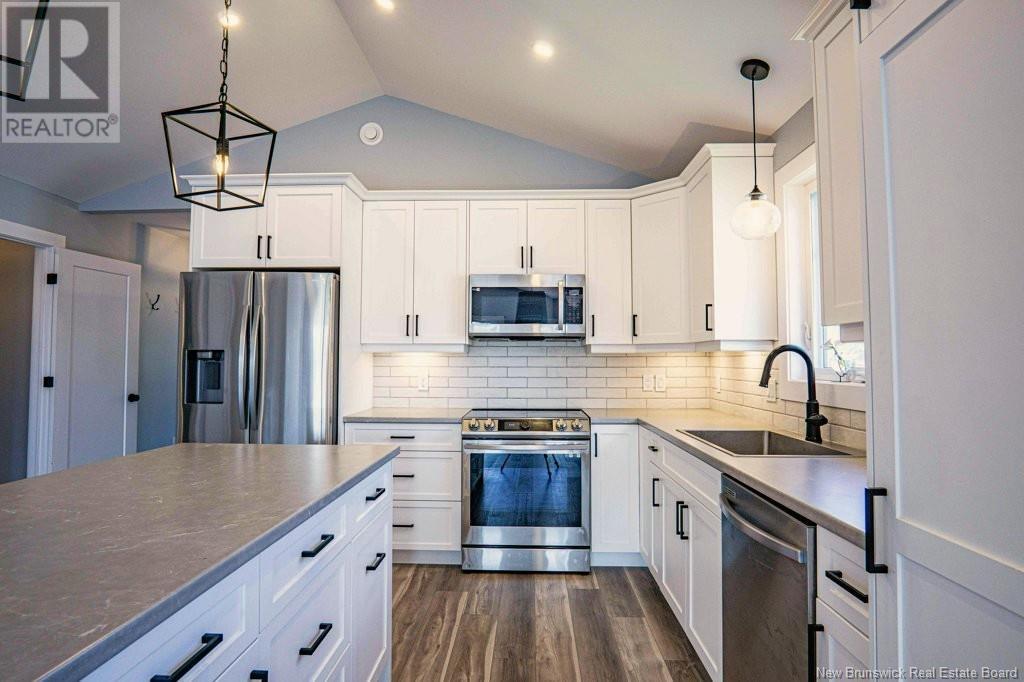
$499,900
19 Wyngate Drive
Fredericton, New Brunswick, New Brunswick, E3A9X8
MLS® Number: NB119542
Property description
Welcome to this beautifully maintained 2.5-year-old home in Marysville, located in an up-and-coming neighborhood right beside Gibson-Neil Elementary School. This 2+1 bed, 3 bath home offers modern design and finishes throughout. Step into the large foyer, where off to the left youll find a spacious guest bedroom with a large window and oversized closet. Down the hall, a functional mudroom features main-floor laundry (washer & dryer included) and access to the attached garage. Across from the mudroom is a full bathroom, and beside it, the doorway to the fully finished basement. The main living area boasts a bright white kitchen with a large island, stainless steel appliances (fridge, stove, microwave, dishwasher), and a built-in wine bar. The kitchen flows into the dining area and living room, enhanced by vaulted ceilings and a ductless split heat pump. Patio doors lead to a 10x16 deck, perfect for outdoor entertaining. The private primary suite includes a walk-in closet and ensuite bath. Downstairs, enjoy a spacious family room, third bedroom, third full bathroom, and a versatile office/den. This move-in ready home includes a paved driveway and a transferrable 8-year LUX New Home Warranty. A perfect blend of style, comfort, and location!
Building information
Type
*****
Architectural Style
*****
Constructed Date
*****
Cooling Type
*****
Exterior Finish
*****
Flooring Type
*****
Foundation Type
*****
Half Bath Total
*****
Heating Fuel
*****
Heating Type
*****
Size Interior
*****
Stories Total
*****
Total Finished Area
*****
Utility Water
*****
Land information
Access Type
*****
Landscape Features
*****
Sewer
*****
Size Irregular
*****
Size Total
*****
Rooms
Main level
3pc Ensuite bath
*****
4pc Bathroom
*****
Bedroom
*****
Dining room
*****
Other
*****
Kitchen
*****
Laundry room
*****
Living room
*****
Pantry
*****
Basement
4pc Bathroom
*****
Bedroom
*****
Office
*****
Recreation room
*****
Storage
*****
Main level
3pc Ensuite bath
*****
4pc Bathroom
*****
Bedroom
*****
Dining room
*****
Other
*****
Kitchen
*****
Laundry room
*****
Living room
*****
Pantry
*****
Basement
4pc Bathroom
*****
Bedroom
*****
Office
*****
Recreation room
*****
Storage
*****
Main level
3pc Ensuite bath
*****
4pc Bathroom
*****
Bedroom
*****
Dining room
*****
Other
*****
Kitchen
*****
Laundry room
*****
Living room
*****
Pantry
*****
Basement
4pc Bathroom
*****
Bedroom
*****
Office
*****
Recreation room
*****
Storage
*****
Courtesy of RE/MAX East Coast Elite Realty
Book a Showing for this property
Please note that filling out this form you'll be registered and your phone number without the +1 part will be used as a password.
