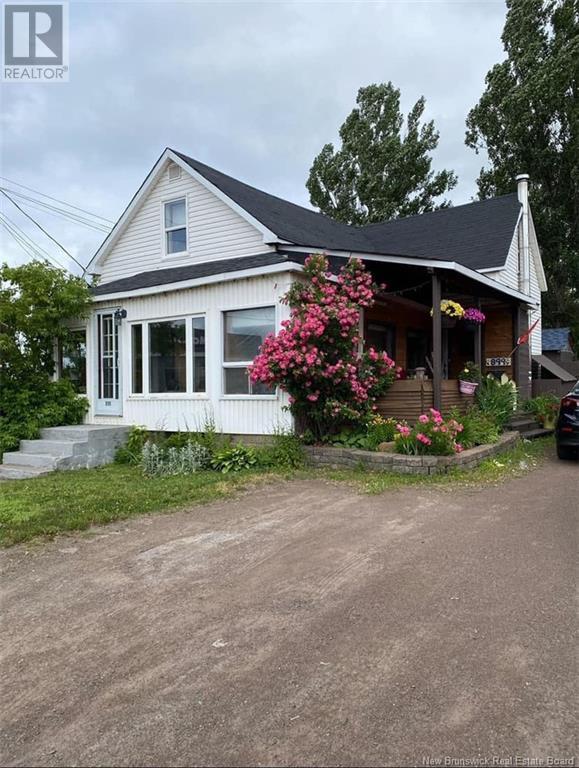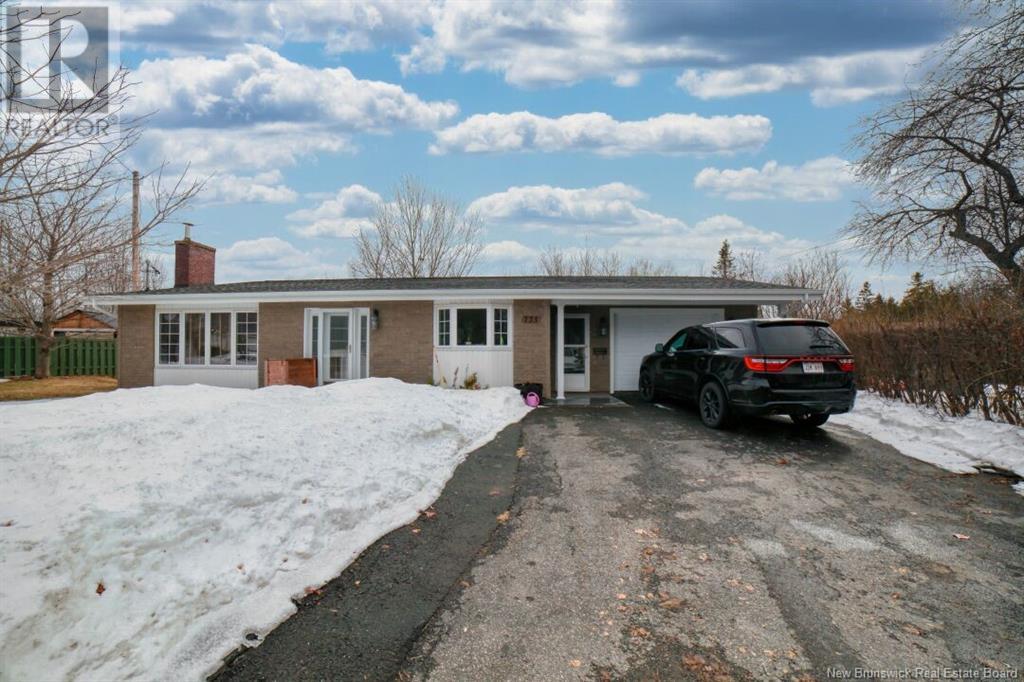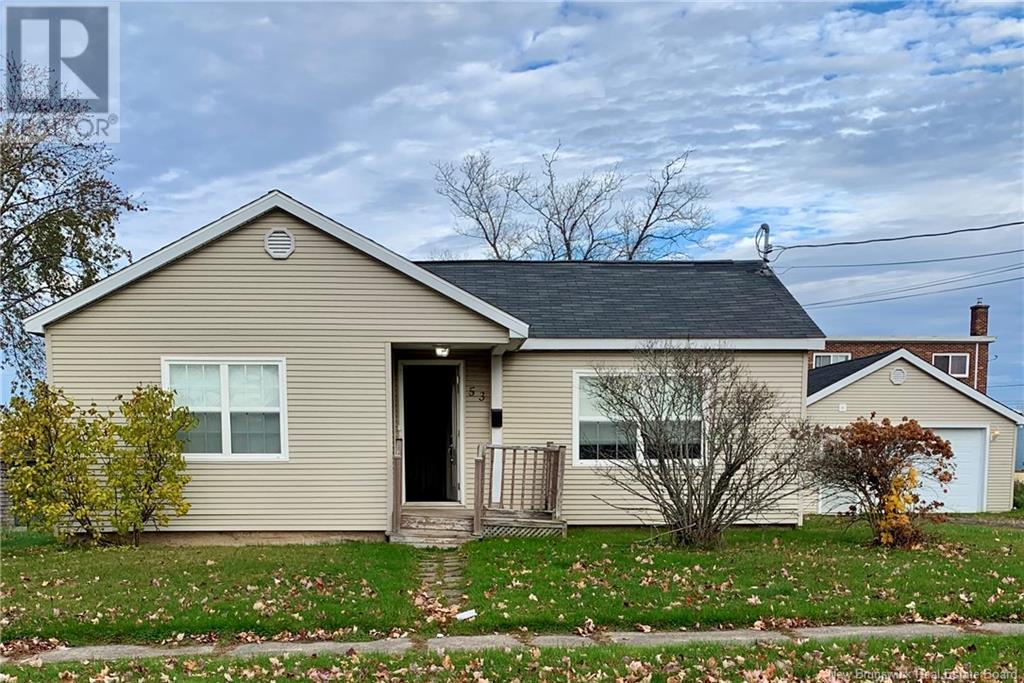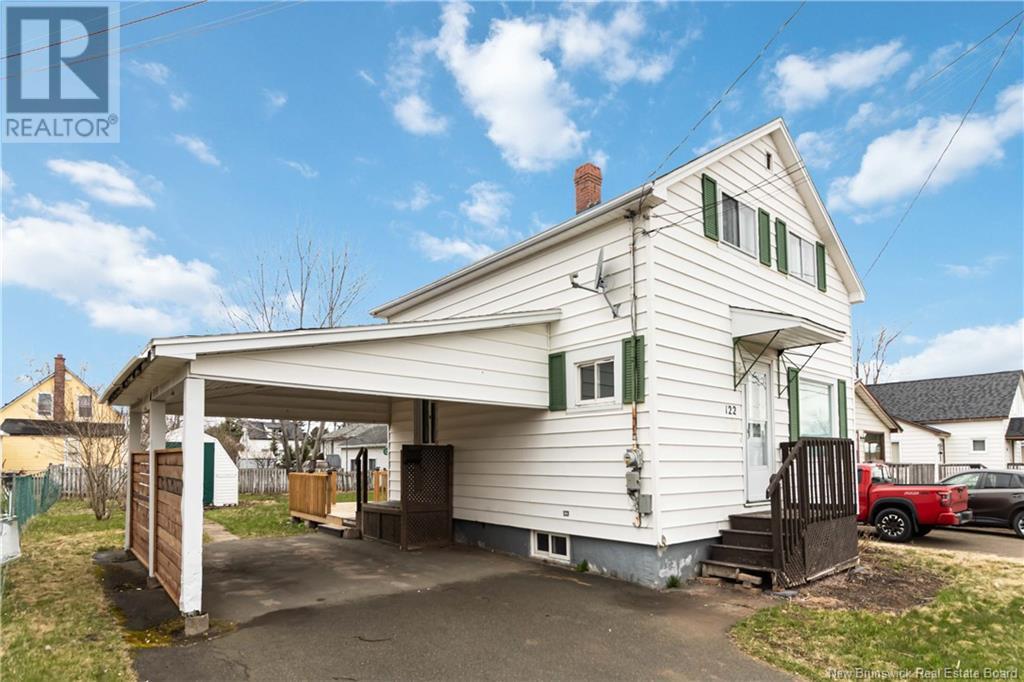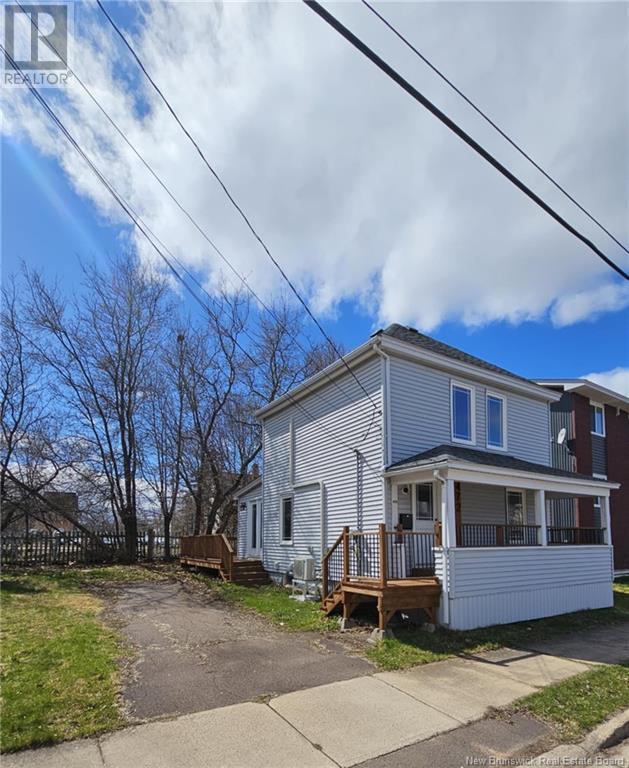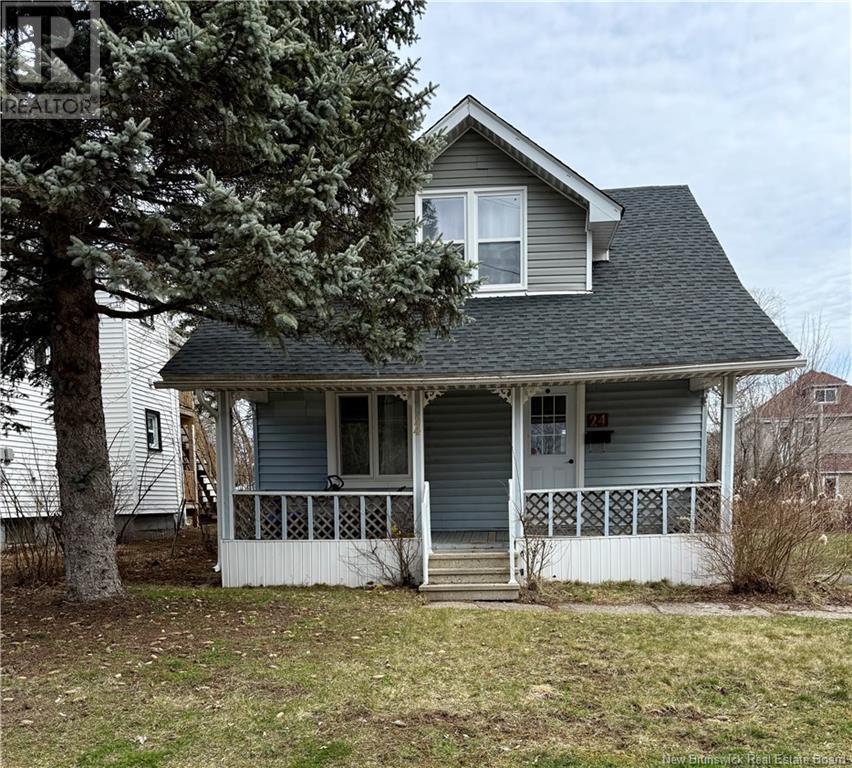Free account required
Unlock the full potential of your property search with a free account! Here's what you'll gain immediate access to:
- Exclusive Access to Every Listing
- Personalized Search Experience
- Favorite Properties at Your Fingertips
- Stay Ahead with Email Alerts



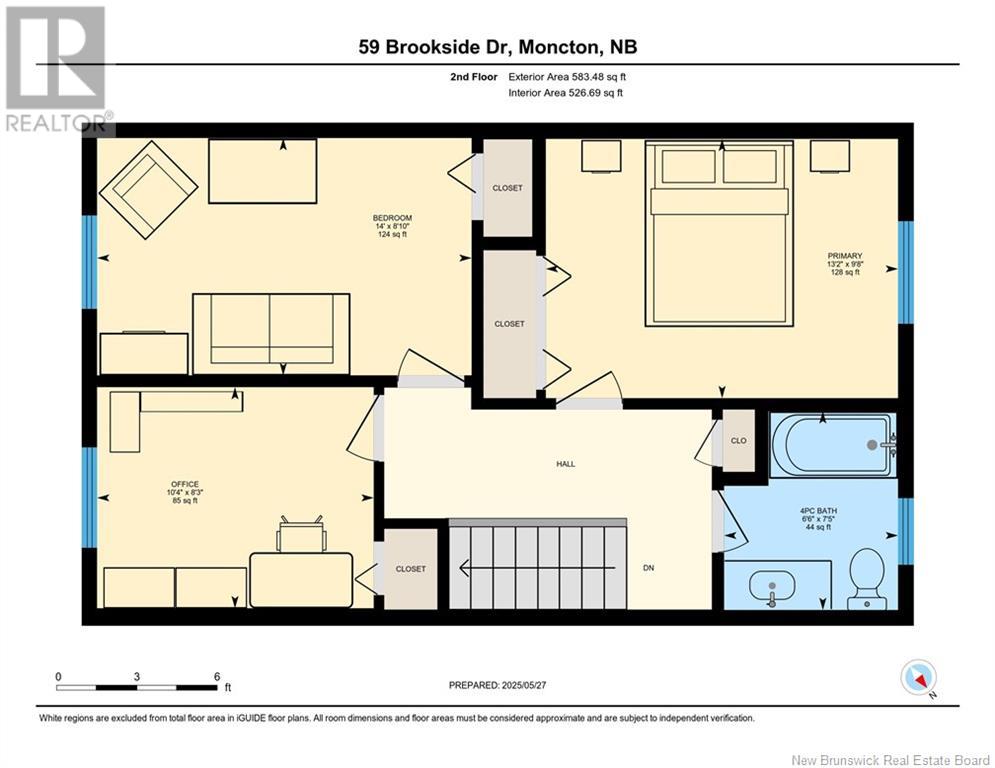
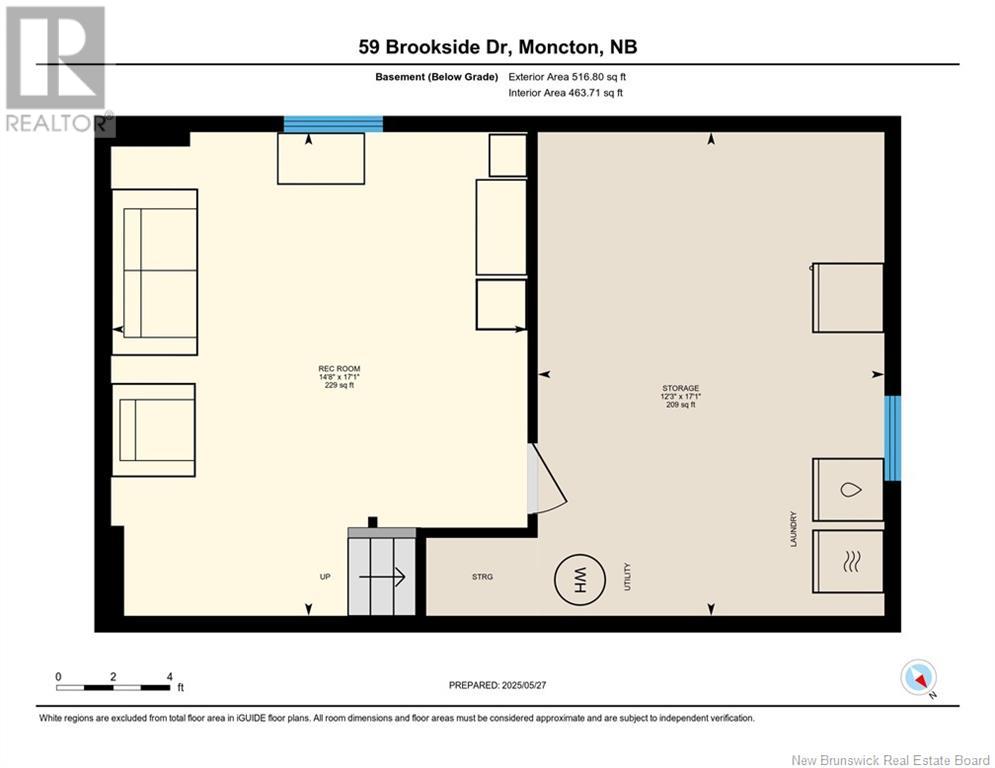
$279,900
59 Brookside Drive
Moncton, New Brunswick, New Brunswick, E1E4K4
MLS® Number: NB119372
Property description
WELCOME TO 59 BROOKSIDE DR IN THE NEW WEST END! FANTASTIC LOCATION! This 3 bedroom, 2 bathroom semi-detached home is move-in ready! Mature trees, fenced back yard with 2 tier stone patio and covered front verandah all add to the charm of this cozy spot. The main level offers a large and bright living room with hardwood flooring, a spacious kitchen with dining area and a convenient half bath. Upstairs features 3 good size bedrooms with newer laminate flooring and an updated full bath. The lower level is partly finished with a large family room, and an unfinished storage area with laundry hook-up. NEW ROOF SHINGLES 4 YEARS AGO - NEW MINI SPLIT HEAT PUMP WITH A/C - DESIRABLE NEIGHBOURHOOD CLOSE TO SCHOOLS, SHOPPING AND EASY ACCESS TO WHEELER BLVD & DOWN TOWN - OVER 1200 SQ FT OF FINISHED LIVING SPACE!
Building information
Type
*****
Architectural Style
*****
Constructed Date
*****
Cooling Type
*****
Exterior Finish
*****
Flooring Type
*****
Foundation Type
*****
Half Bath Total
*****
Heating Fuel
*****
Heating Type
*****
Size Interior
*****
Total Finished Area
*****
Utility Water
*****
Land information
Access Type
*****
Landscape Features
*****
Sewer
*****
Size Irregular
*****
Size Total
*****
Rooms
Main level
Living room
*****
Kitchen
*****
2pc Bathroom
*****
Basement
Family room
*****
Utility room
*****
Second level
Primary Bedroom
*****
Bedroom
*****
Bedroom
*****
4pc Bathroom
*****
Main level
Living room
*****
Kitchen
*****
2pc Bathroom
*****
Basement
Family room
*****
Utility room
*****
Second level
Primary Bedroom
*****
Bedroom
*****
Bedroom
*****
4pc Bathroom
*****
Main level
Living room
*****
Kitchen
*****
2pc Bathroom
*****
Basement
Family room
*****
Utility room
*****
Second level
Primary Bedroom
*****
Bedroom
*****
Bedroom
*****
4pc Bathroom
*****
Main level
Living room
*****
Kitchen
*****
2pc Bathroom
*****
Basement
Family room
*****
Utility room
*****
Second level
Primary Bedroom
*****
Bedroom
*****
Bedroom
*****
4pc Bathroom
*****
Main level
Living room
*****
Kitchen
*****
2pc Bathroom
*****
Basement
Family room
*****
Utility room
*****
Second level
Primary Bedroom
*****
Bedroom
*****
Bedroom
*****
4pc Bathroom
*****
Main level
Living room
*****
Kitchen
*****
2pc Bathroom
*****
Basement
Family room
*****
Utility room
*****
Courtesy of Royal LePage Atlantic
Book a Showing for this property
Please note that filling out this form you'll be registered and your phone number without the +1 part will be used as a password.
