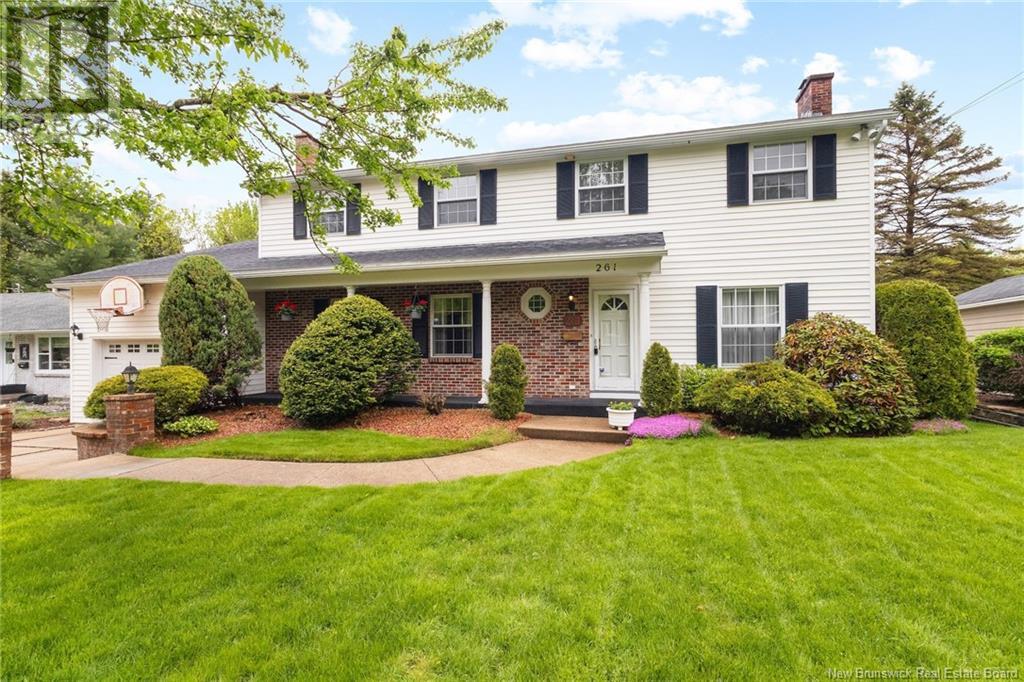Free account required
Unlock the full potential of your property search with a free account! Here's what you'll gain immediate access to:
- Exclusive Access to Every Listing
- Personalized Search Experience
- Favorite Properties at Your Fingertips
- Stay Ahead with Email Alerts
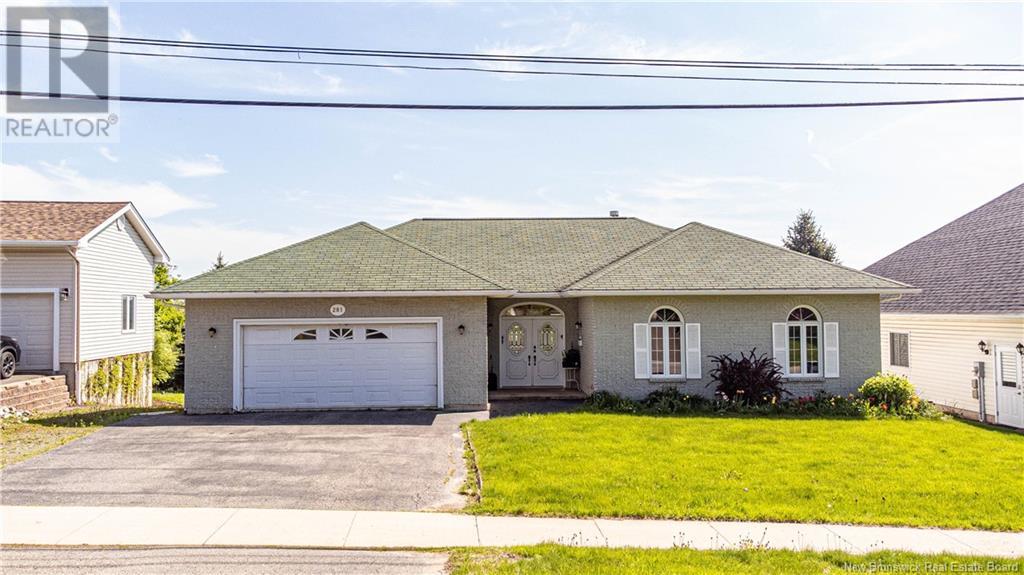
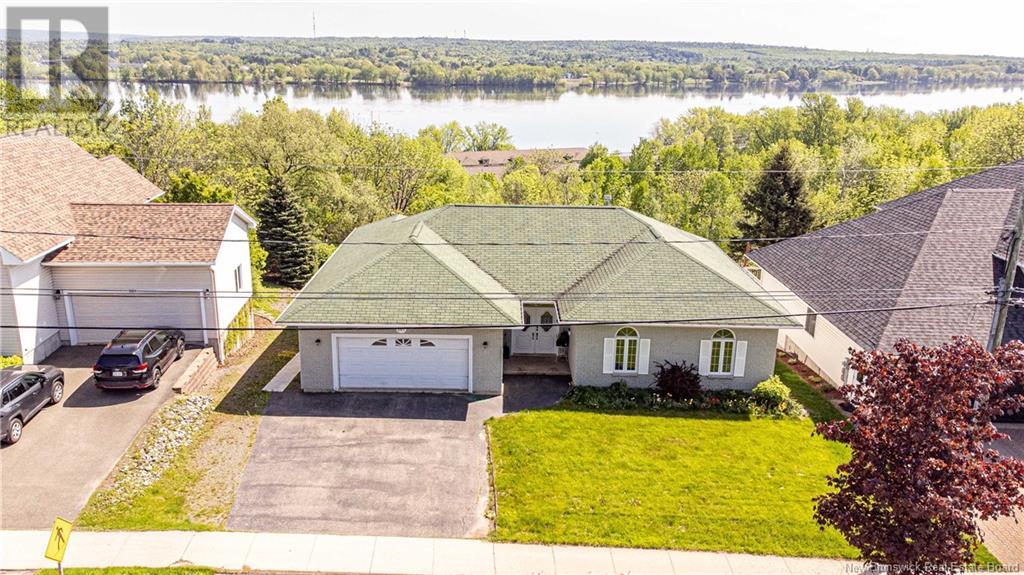

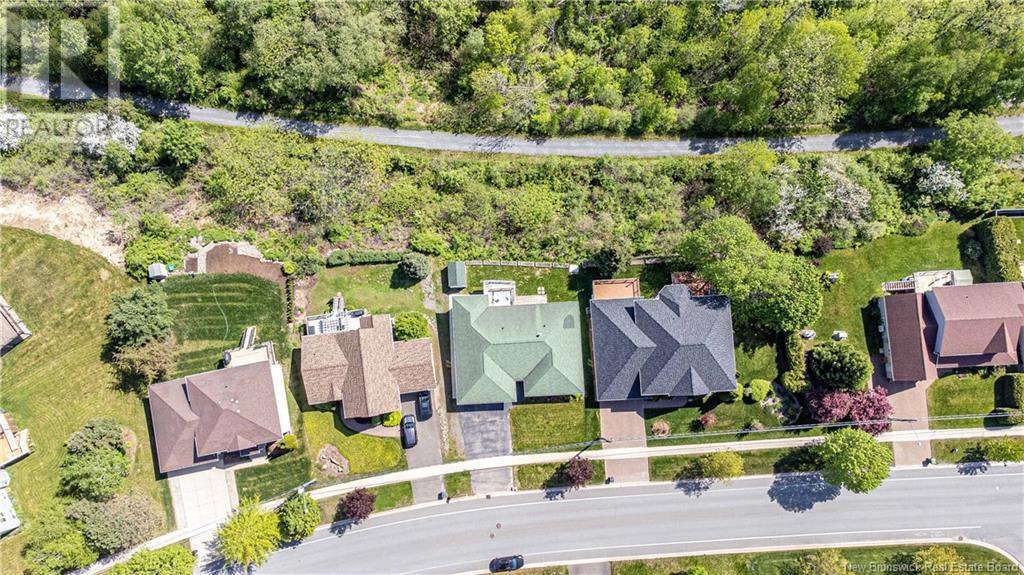
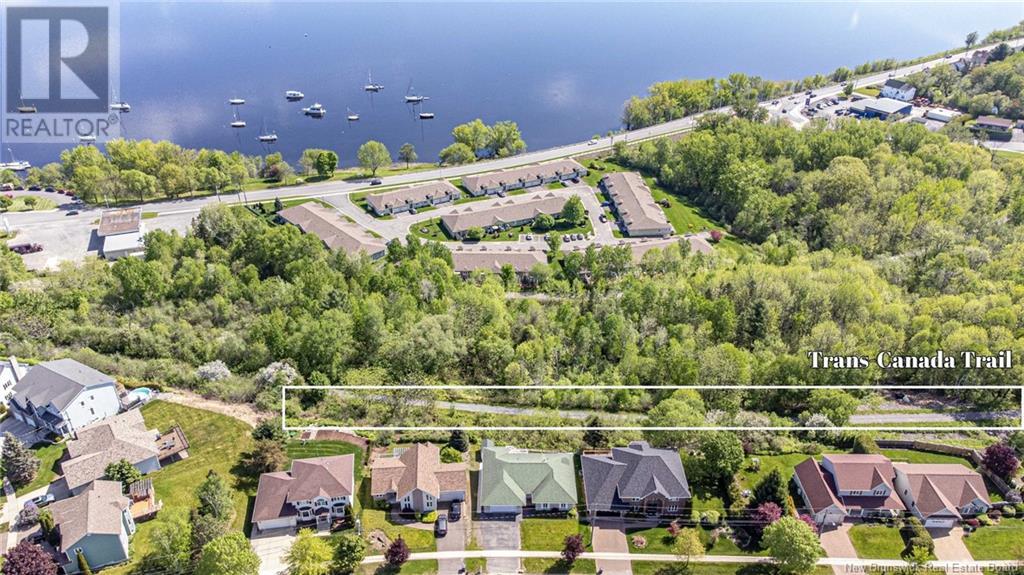
$649,000
281 Kimble Drive
Fredericton, New Brunswick, New Brunswick, E3B6Y1
MLS® Number: NB119287
Property description
Welcome to 281 Kimble- Custom-Built Home with a stunning river view! This custom home offers quality craftsmanship, generous space, and exceptional views of the St. John River. Step through the double doors to a bright foyer and into the living room, where vaulted ceilings, a wall of windows, and a custom propane fireplace create an inviting space. The open-concept layout features a spacious dining area and an enclosed kitchen with built-in appliances, plenty of cabinetry, ample counter space, and access to the deck. The main floor also includes a 2-piece bath, laundry area, and access to an attached double garage with a ton of storage. The primary bedroom offers a large ensuite with a jetted tub, separate shower, walk-in closet, and additional closet space. 2 more bedrooms and a full bath complete this level. Left side of the lower level features a bright family room with built-in shelving, wet bar, 2-piece bath, and a walkout. For the entrepreneurial buyers, this space can be turned into a studio for extra rental income! The other side boasts a self-contained suite with its own entrance. It has a living room, eat-in kitchen, full bath, two bedrooms, and its own panel and meter, ideal for rental. Additional features include hardwood floors throughout most of the main level, three ductless split heat pumps, and a new roof (to be installed) for added peace of mind. Located close to amenities in the desirable Kimble Dr neighborhood, this is a home not to miss!
Building information
Type
*****
Architectural Style
*****
Constructed Date
*****
Cooling Type
*****
Exterior Finish
*****
Flooring Type
*****
Foundation Type
*****
Half Bath Total
*****
Heating Fuel
*****
Heating Type
*****
Size Interior
*****
Stories Total
*****
Total Finished Area
*****
Utility Water
*****
Land information
Sewer
*****
Size Irregular
*****
Size Total
*****
Rooms
Main level
Foyer
*****
Dining room
*****
Primary Bedroom
*****
Ensuite
*****
Bedroom
*****
Bath (# pieces 1-6)
*****
Great room
*****
Kitchen
*****
Bedroom
*****
Basement
2pc Bathroom
*****
Kitchen
*****
Bedroom
*****
Family room
*****
Living room
*****
Bath (# pieces 1-6)
*****
Bedroom
*****
Main level
Foyer
*****
Dining room
*****
Primary Bedroom
*****
Ensuite
*****
Bedroom
*****
Bath (# pieces 1-6)
*****
Great room
*****
Kitchen
*****
Bedroom
*****
Basement
2pc Bathroom
*****
Kitchen
*****
Bedroom
*****
Family room
*****
Living room
*****
Bath (# pieces 1-6)
*****
Bedroom
*****
Main level
Foyer
*****
Dining room
*****
Primary Bedroom
*****
Ensuite
*****
Bedroom
*****
Bath (# pieces 1-6)
*****
Great room
*****
Kitchen
*****
Bedroom
*****
Basement
2pc Bathroom
*****
Kitchen
*****
Bedroom
*****
Family room
*****
Living room
*****
Bath (# pieces 1-6)
*****
Bedroom
*****
Courtesy of RE/MAX East Coast Elite Realty
Book a Showing for this property
Please note that filling out this form you'll be registered and your phone number without the +1 part will be used as a password.
