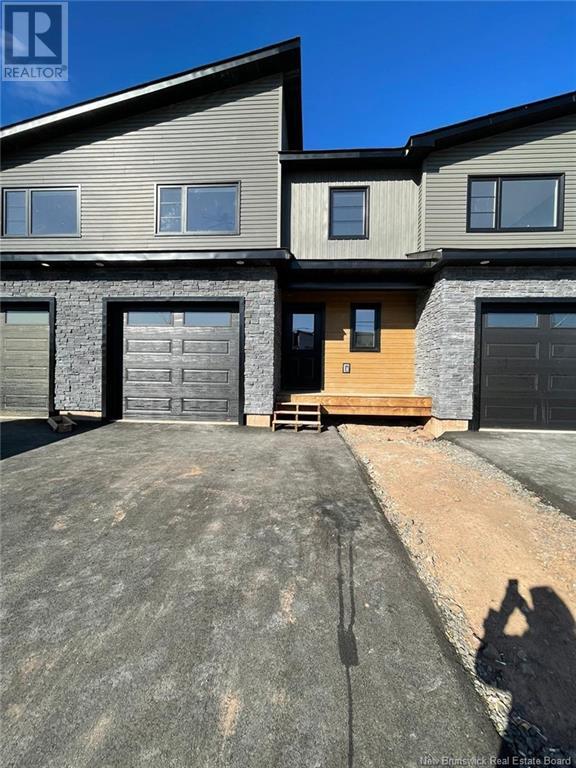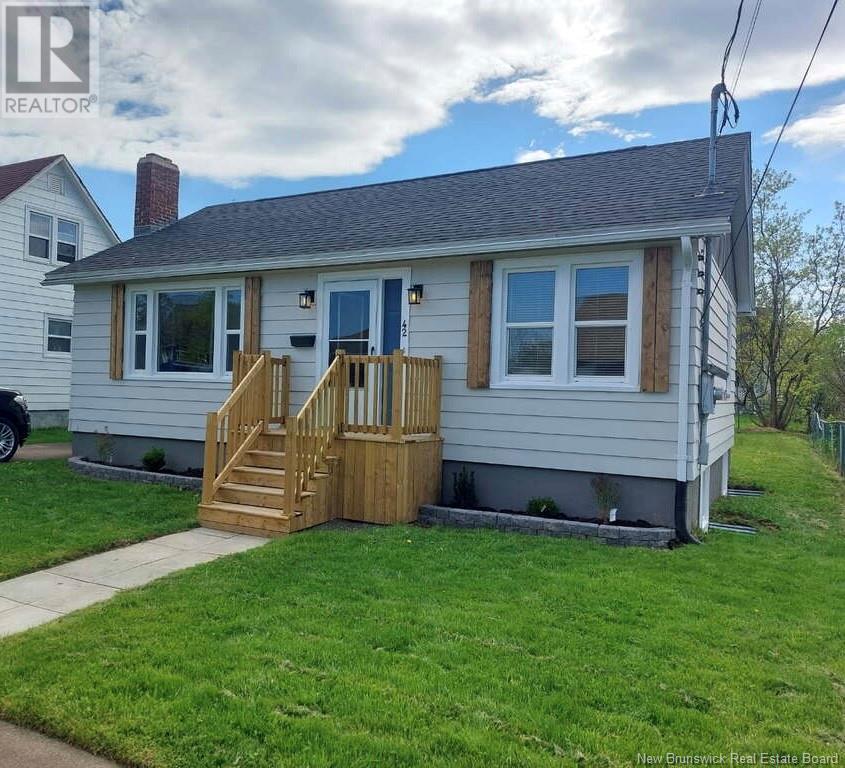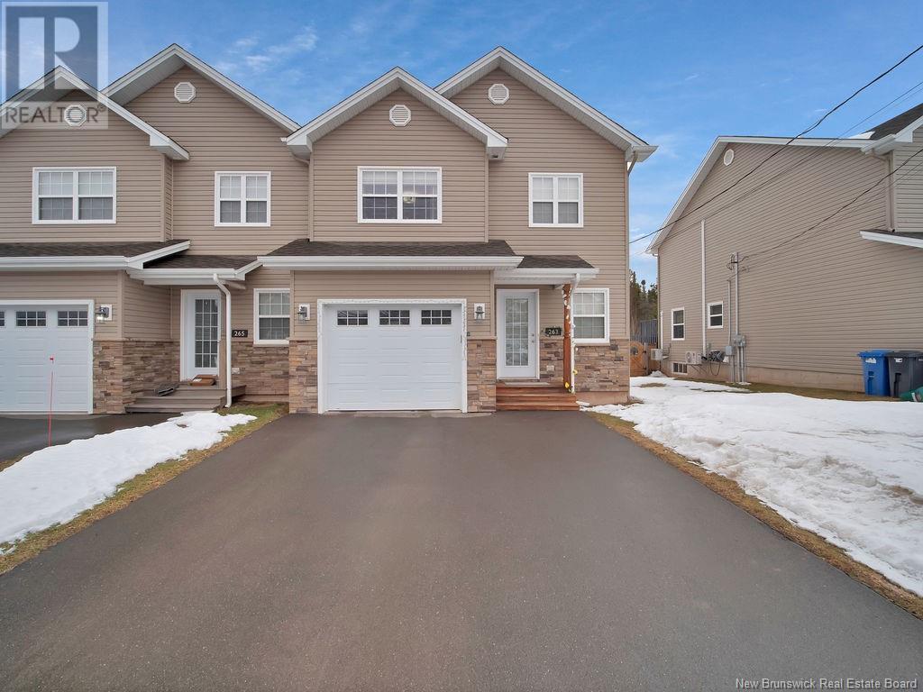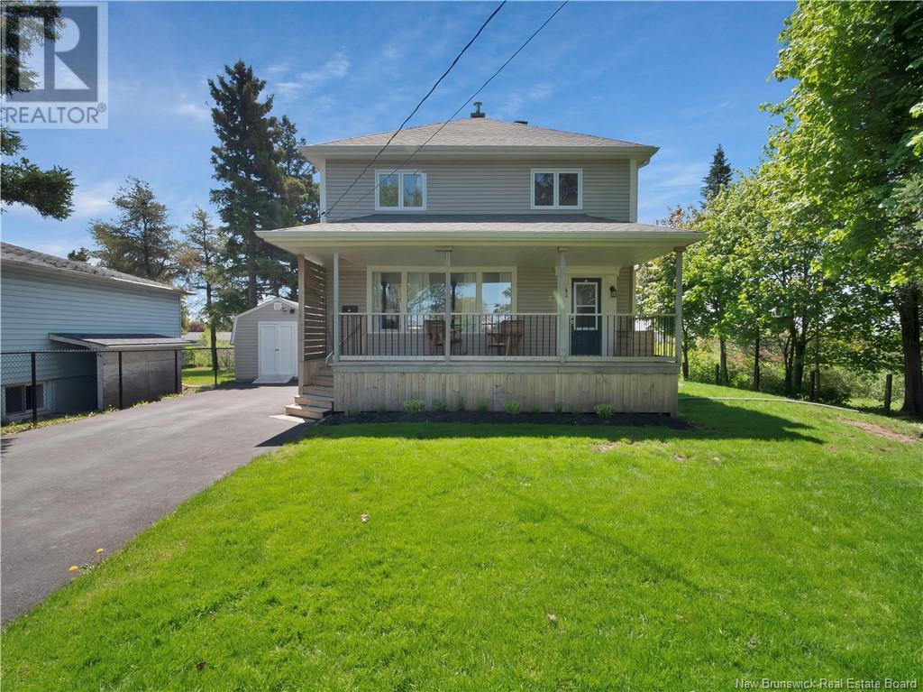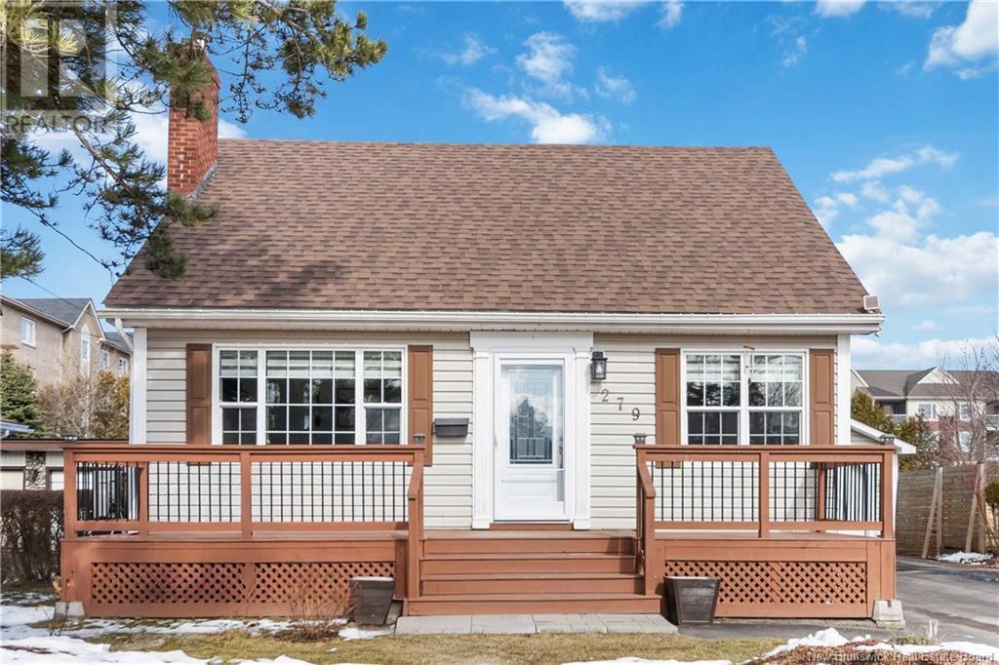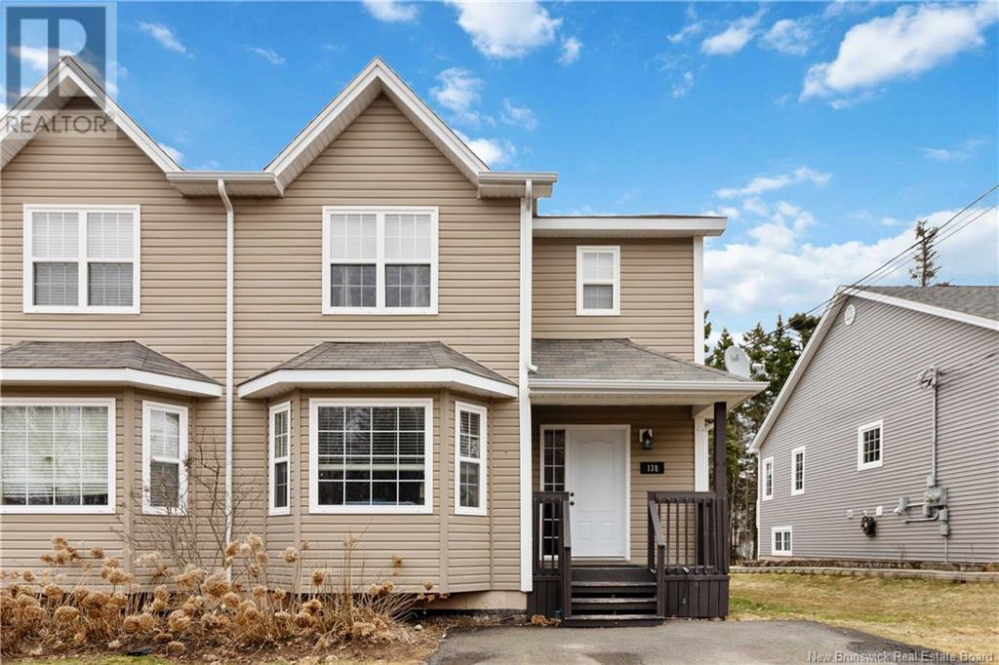Free account required
Unlock the full potential of your property search with a free account! Here's what you'll gain immediate access to:
- Exclusive Access to Every Listing
- Personalized Search Experience
- Favorite Properties at Your Fingertips
- Stay Ahead with Email Alerts





$409,900
28 Cameo Court
Moncton, New Brunswick, New Brunswick, E1A6S2
MLS® Number: NB119276
Property description
Nestled on a quiet cul-de-sac in the highly sought-after Lewisville area, this spacious 4-level split home offers the perfect blend of comfort, privacy, and convenience. Just minutes from Champlain Mall, schools, and other amenities, this home is ideal for families looking for space both inside and out. As you enter, you're welcomed by a large foyer that provides access to a bright home office and the attached garage. The open-concept second level features a spacious eat-in kitchen with center island, a separate dining area with patio doors that open to a brand-new composite deck, and a living room with cathedral ceilings, large windows, and a stunning fireplace that anchors the space. Upstairs, you'll find a generous primary bedroom with an ensuite, two additional spacious bedrooms, and a well-appointed family bath. The lower level adds even more living space with a large family room, half bath, and laundry/storage area. The fenced backyard offers peace and privacy, with views of the wooded area behind and fruit-bearing trees dotting the beautifully landscaped yard. Additional updates include a new roof in 2023 and a new air exchanger in 2022. This home truly checks all the boxes space, style, updates, and location. Dont miss your chance to make it yours!
Building information
Type
*****
Architectural Style
*****
Constructed Date
*****
Cooling Type
*****
Exterior Finish
*****
Half Bath Total
*****
Heating Fuel
*****
Heating Type
*****
Size Interior
*****
Total Finished Area
*****
Utility Water
*****
Land information
Sewer
*****
Size Irregular
*****
Size Total
*****
Rooms
Main level
Foyer
*****
Office
*****
Basement
2pc Bathroom
*****
Storage
*****
Family room
*****
Third level
Bedroom
*****
Bedroom
*****
Bedroom
*****
3pc Ensuite bath
*****
4pc Bathroom
*****
Second level
Living room
*****
Kitchen
*****
Dining room
*****
Courtesy of EXIT Realty Associates
Book a Showing for this property
Please note that filling out this form you'll be registered and your phone number without the +1 part will be used as a password.


