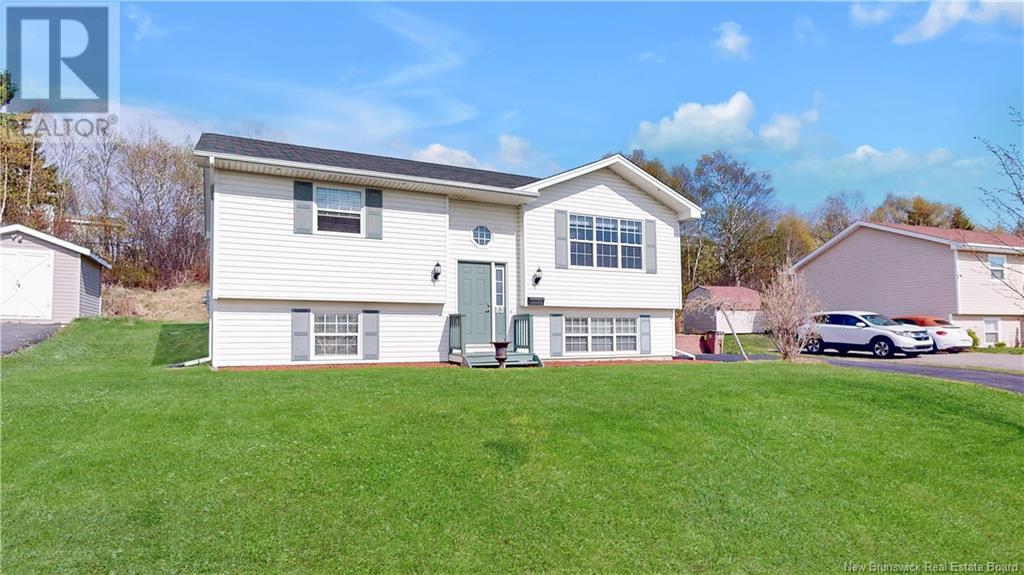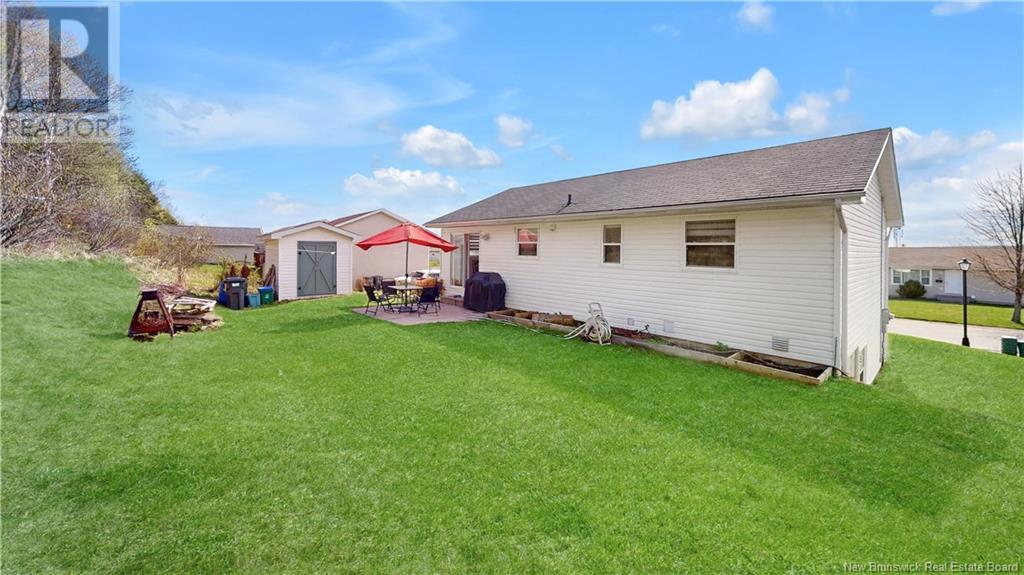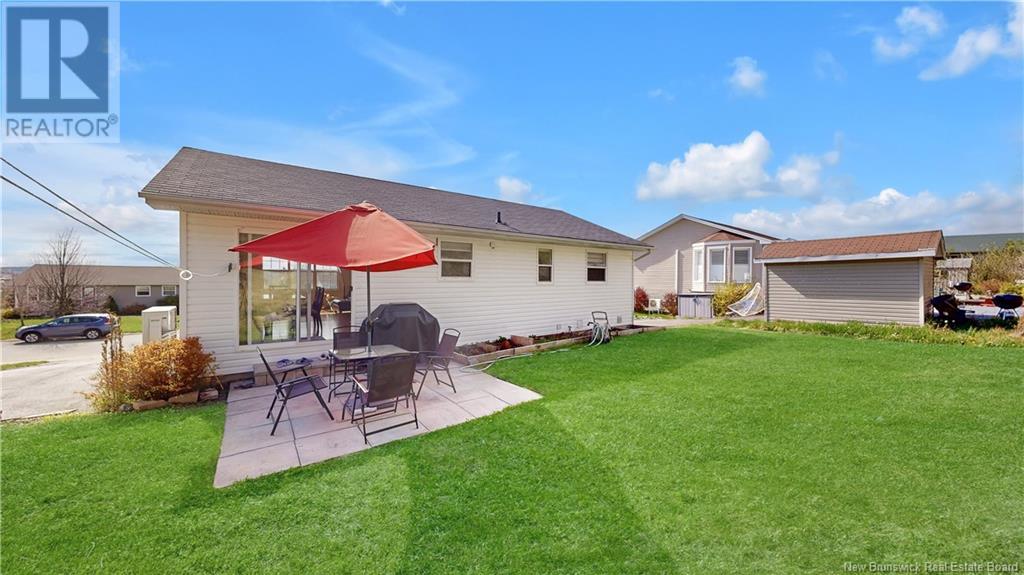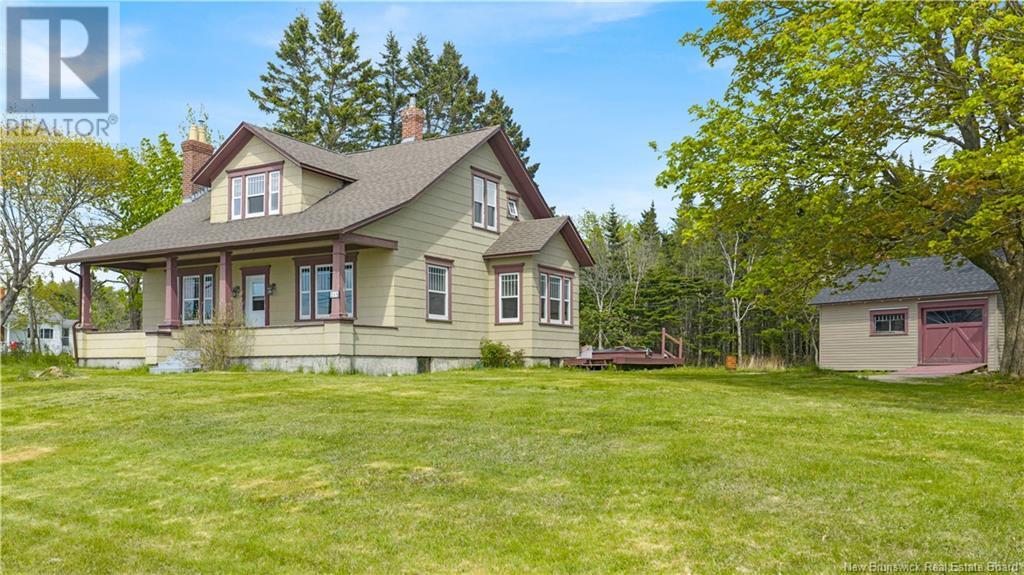Free account required
Unlock the full potential of your property search with a free account! Here's what you'll gain immediate access to:
- Exclusive Access to Every Listing
- Personalized Search Experience
- Favorite Properties at Your Fingertips
- Stay Ahead with Email Alerts





$349,900
83 Carlile Crescent
Saint John, New Brunswick, New Brunswick, E2J5C3
MLS® Number: NB118995
Property description
A hop, skip, and a jump to all amenities from this well cared for split entry home in the popular Forest Hills area of East Saint John- Shopping, restaurants, Field House, the Rez, Movie theatre- it's all within minutes!! Open concept main living space to keep company in true Maritime fashion in the kitchen with stainless steel appliances, large island, and cupboard space or maybe your style is to put on a binge worthy show while meal prepping for the week. The patio door from the dining area leads to a level backyard with a stone patio and storage shed and is waiting for a swing. Down the hall on the upper level is two good sized bedrooms and a 4pc spacious bathroom. The lower level features a large family room for all the toys, music, movie nights, and endless entertainment. The third bedroom is great for the teen in your life that has been demanding more independence. Across the hall a large laundry storage room with stand up freezer and down the hall a 3pc bathroom with acrylic shower surround complete this home. You'll want to get in and see this before it's gone!
Building information
Type
*****
Architectural Style
*****
Constructed Date
*****
Cooling Type
*****
Exterior Finish
*****
Flooring Type
*****
Foundation Type
*****
Half Bath Total
*****
Heating Fuel
*****
Heating Type
*****
Size Interior
*****
Total Finished Area
*****
Utility Water
*****
Land information
Access Type
*****
Landscape Features
*****
Sewer
*****
Size Irregular
*****
Size Total
*****
Rooms
Main level
Living room
*****
Dining nook
*****
Kitchen
*****
Primary Bedroom
*****
Bedroom
*****
4pc Bathroom
*****
Basement
Family room
*****
Bedroom
*****
Laundry room
*****
3pc Bathroom
*****
Main level
Living room
*****
Dining nook
*****
Kitchen
*****
Primary Bedroom
*****
Bedroom
*****
4pc Bathroom
*****
Basement
Family room
*****
Bedroom
*****
Laundry room
*****
3pc Bathroom
*****
Main level
Living room
*****
Dining nook
*****
Kitchen
*****
Primary Bedroom
*****
Bedroom
*****
4pc Bathroom
*****
Basement
Family room
*****
Bedroom
*****
Laundry room
*****
3pc Bathroom
*****
Main level
Living room
*****
Dining nook
*****
Kitchen
*****
Primary Bedroom
*****
Bedroom
*****
4pc Bathroom
*****
Basement
Family room
*****
Bedroom
*****
Laundry room
*****
3pc Bathroom
*****
Main level
Living room
*****
Dining nook
*****
Kitchen
*****
Primary Bedroom
*****
Bedroom
*****
4pc Bathroom
*****
Basement
Family room
*****
Bedroom
*****
Laundry room
*****
3pc Bathroom
*****
Courtesy of eXp Realty
Book a Showing for this property
Please note that filling out this form you'll be registered and your phone number without the +1 part will be used as a password.



