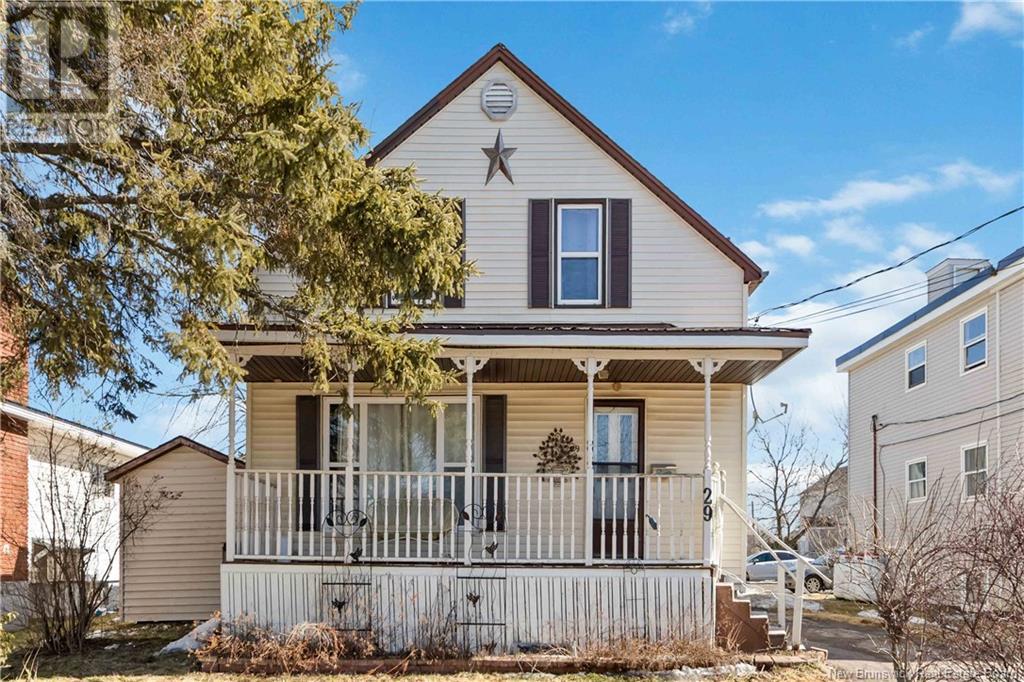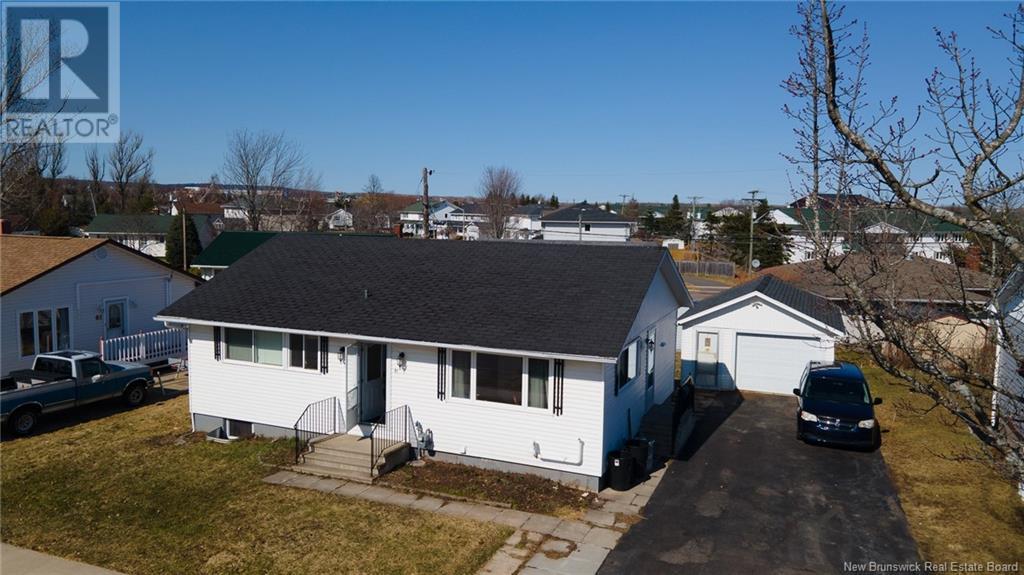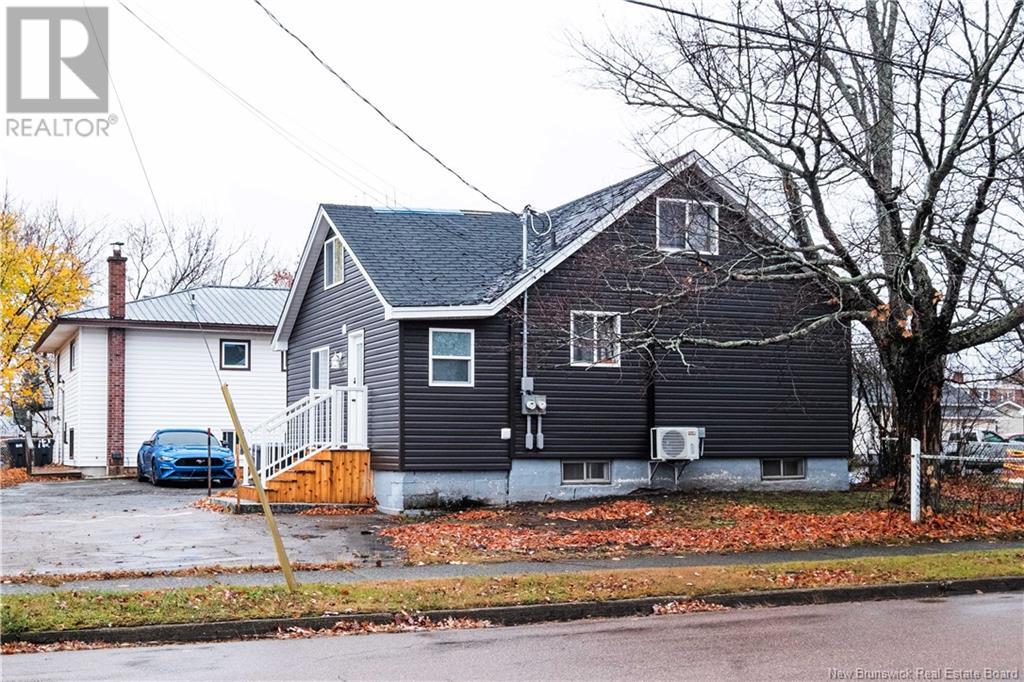Free account required
Unlock the full potential of your property search with a free account! Here's what you'll gain immediate access to:
- Exclusive Access to Every Listing
- Personalized Search Experience
- Favorite Properties at Your Fingertips
- Stay Ahead with Email Alerts
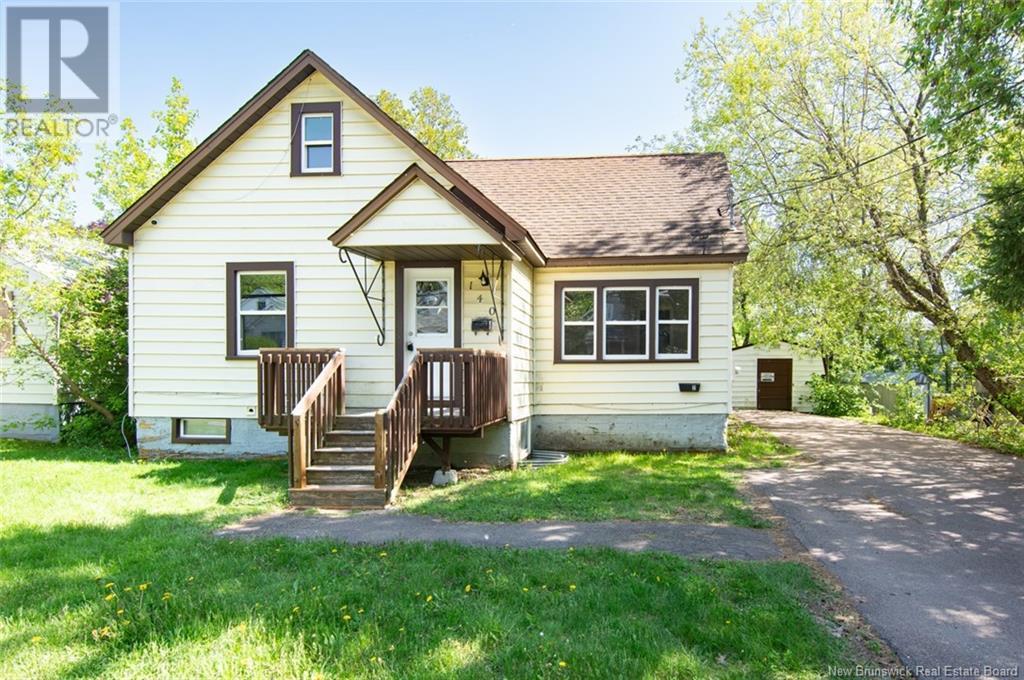
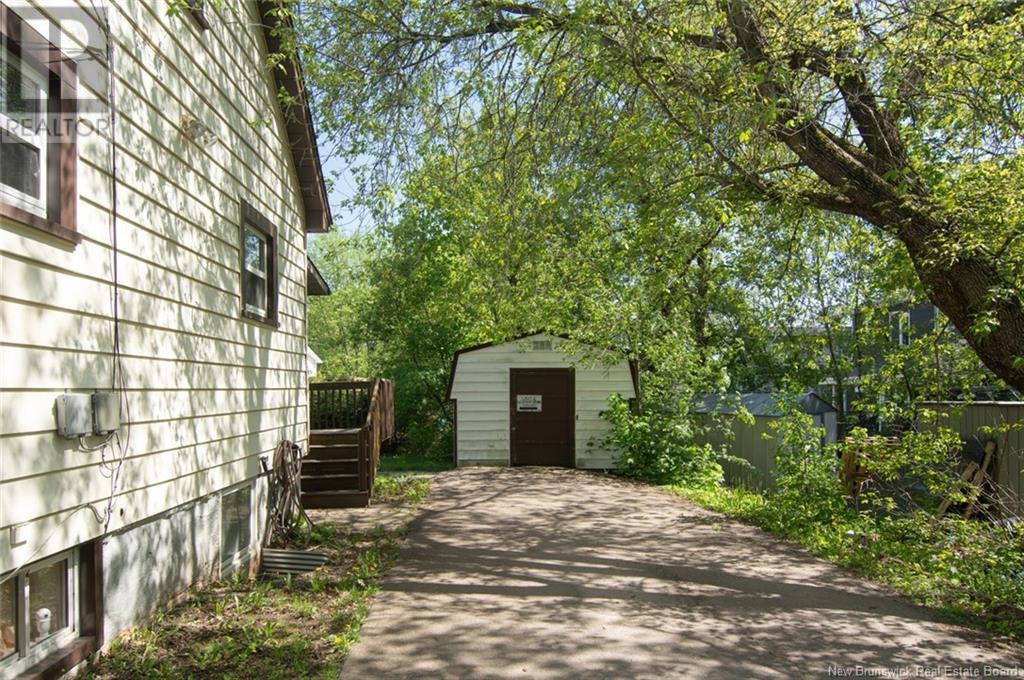
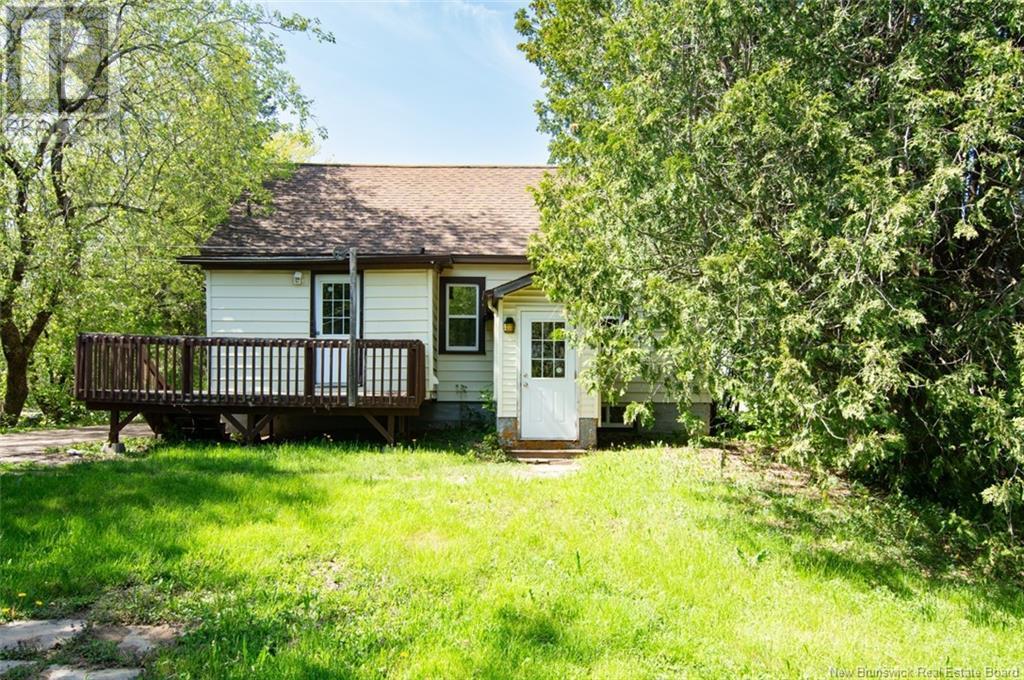
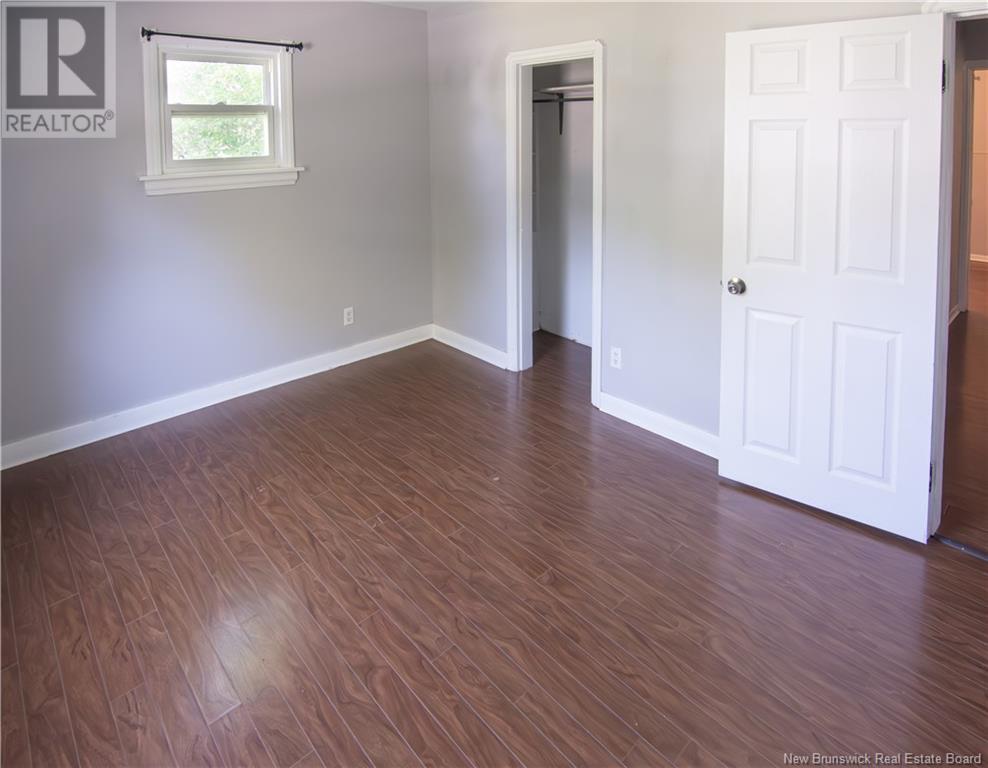
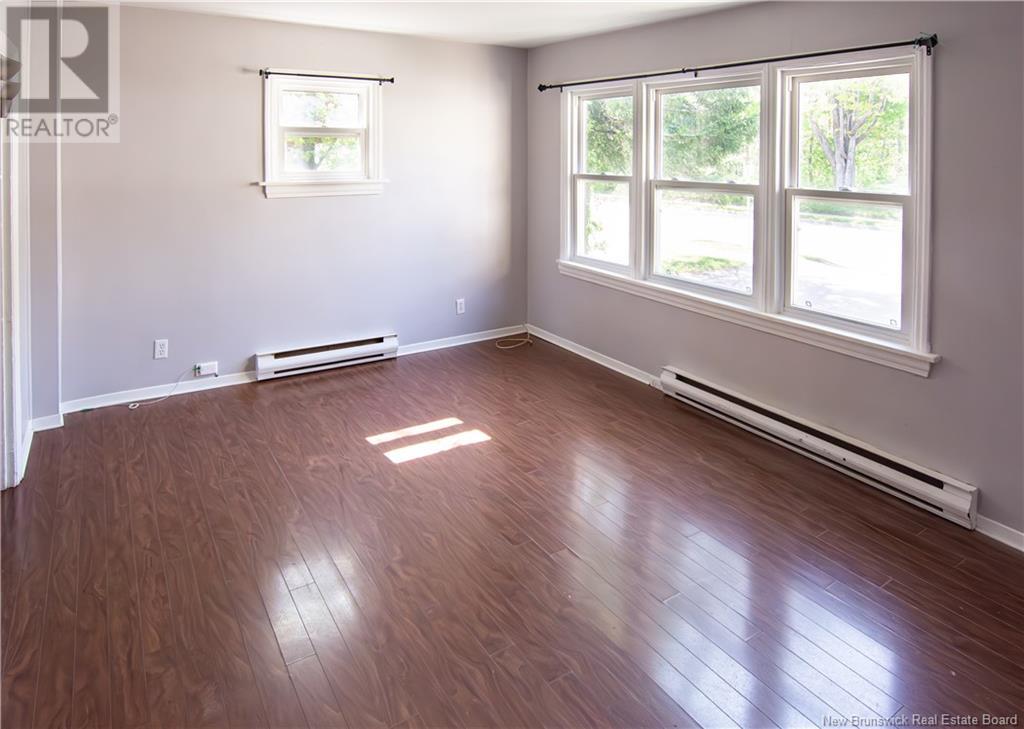
$339,900
140 Massey Avenue
Moncton, New Brunswick, New Brunswick, E1A3E7
MLS® Number: NB118849
Property description
Bienvenue/Welcome to 140 Massey, steps from Université de Moncton! This 7-bedroom home with two full kitchens is perfectly located, just seconds from the Université de Moncton and close to all amenities. Whether you're a first-time buyer looking for a mortgage helper, an investor seeking a strong rental opportunity or a family needing room to grow, this property offers outstanding flexibility. The lower level features its own private entrance, full kitchen, living room, dining area, full bathroom and two bedrooms, making it ideal for rental income or extended family. The main level includes a dining room, living room, kitchen and three bedrooms, while the 2nd level offers another three additional bedrooms. An additional shower discreetly located in a previous closet-space adds extra convenience for multiple occupants. Over the years this home has seen many updates and upgrades including a newer roof, vinyl windows, updated laminate flooring, kitchen backsplash and improved electrical systems. Outside the property offers a private backyard with mature trees, a storage shed and a deep double wide paved driveway. Located within walking distance to the university, bus transit, shops and restaurants this location is an ideal option for many types of buyers. Live in one section and rent the other or maximize rental income by adding even more bedrooms. With its prime location, two kitchens and generous layout this home is a smart and flexible investment.
Building information
Type
*****
Exterior Finish
*****
Flooring Type
*****
Foundation Type
*****
Half Bath Total
*****
Heating Fuel
*****
Heating Type
*****
Size Interior
*****
Total Finished Area
*****
Utility Water
*****
Land information
Landscape Features
*****
Sewer
*****
Size Irregular
*****
Size Total
*****
Rooms
Main level
Kitchen
*****
Dining room
*****
Living room
*****
Bedroom
*****
Bedroom
*****
3pc Bathroom
*****
Laundry room
*****
Basement
Kitchen
*****
Living room
*****
Bedroom
*****
Bedroom
*****
4pc Bathroom
*****
Second level
Bedroom
*****
Bedroom
*****
Bedroom
*****
Main level
Kitchen
*****
Dining room
*****
Living room
*****
Bedroom
*****
Bedroom
*****
3pc Bathroom
*****
Laundry room
*****
Basement
Kitchen
*****
Living room
*****
Bedroom
*****
Bedroom
*****
4pc Bathroom
*****
Second level
Bedroom
*****
Bedroom
*****
Bedroom
*****
Main level
Kitchen
*****
Dining room
*****
Living room
*****
Bedroom
*****
Bedroom
*****
3pc Bathroom
*****
Laundry room
*****
Basement
Kitchen
*****
Living room
*****
Bedroom
*****
Bedroom
*****
4pc Bathroom
*****
Second level
Bedroom
*****
Bedroom
*****
Bedroom
*****
Main level
Kitchen
*****
Dining room
*****
Living room
*****
Bedroom
*****
Bedroom
*****
Courtesy of EXIT Realty Associates
Book a Showing for this property
Please note that filling out this form you'll be registered and your phone number without the +1 part will be used as a password.
