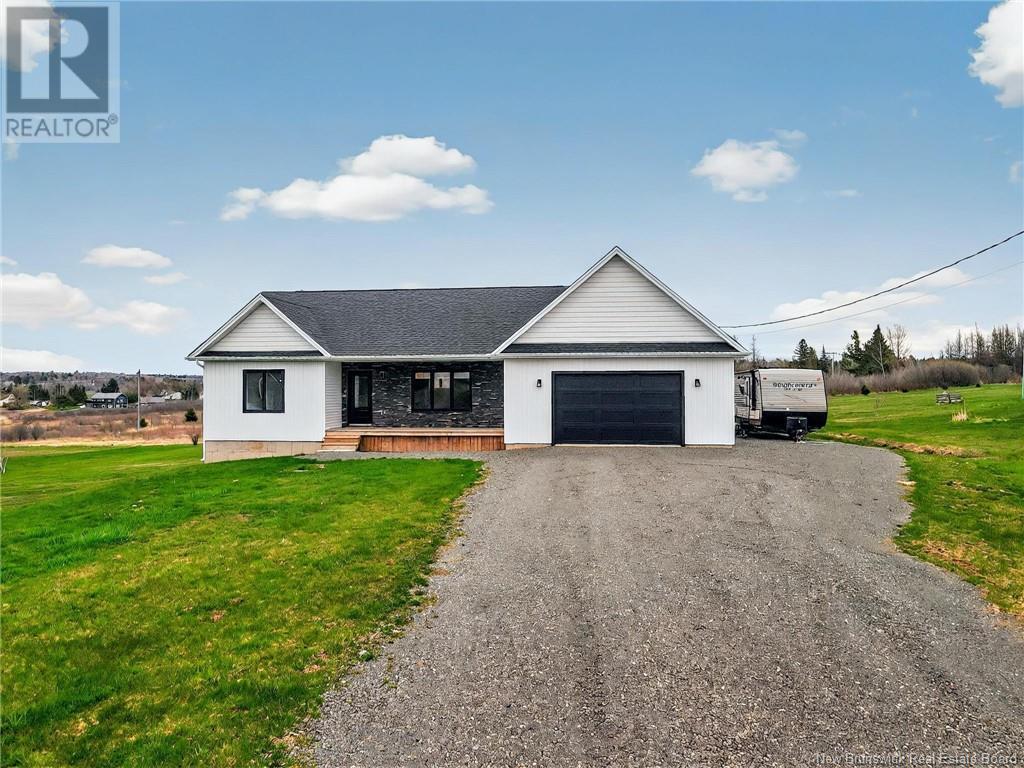Free account required
Unlock the full potential of your property search with a free account! Here's what you'll gain immediate access to:
- Exclusive Access to Every Listing
- Personalized Search Experience
- Favorite Properties at Your Fingertips
- Stay Ahead with Email Alerts
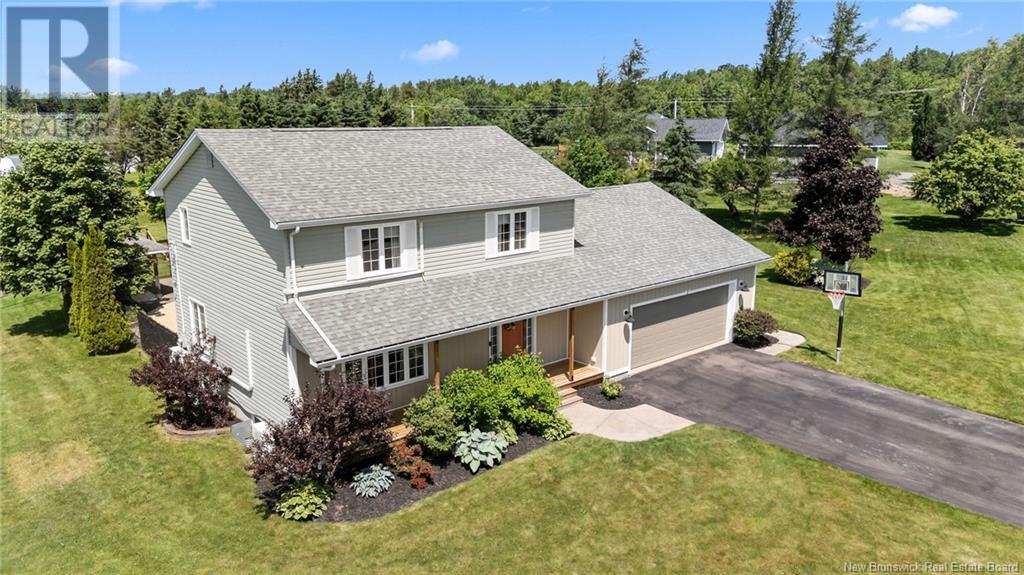
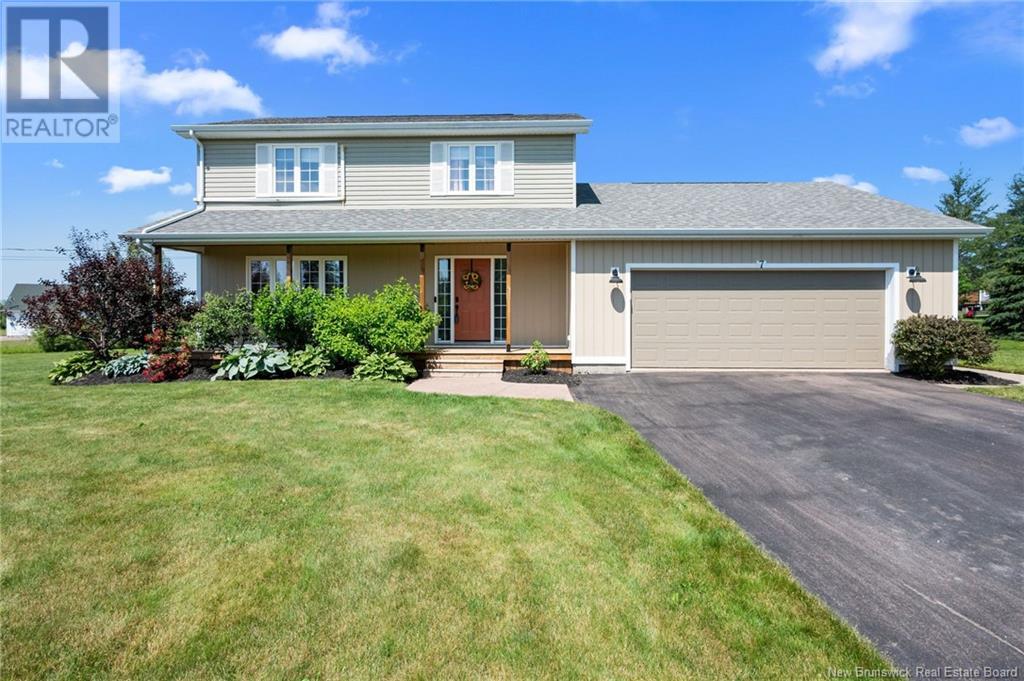
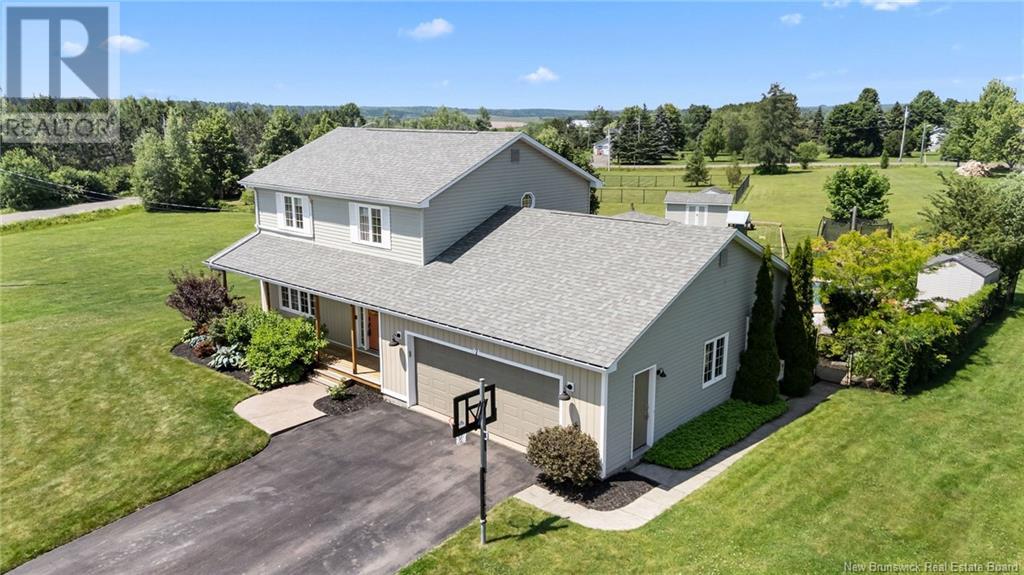
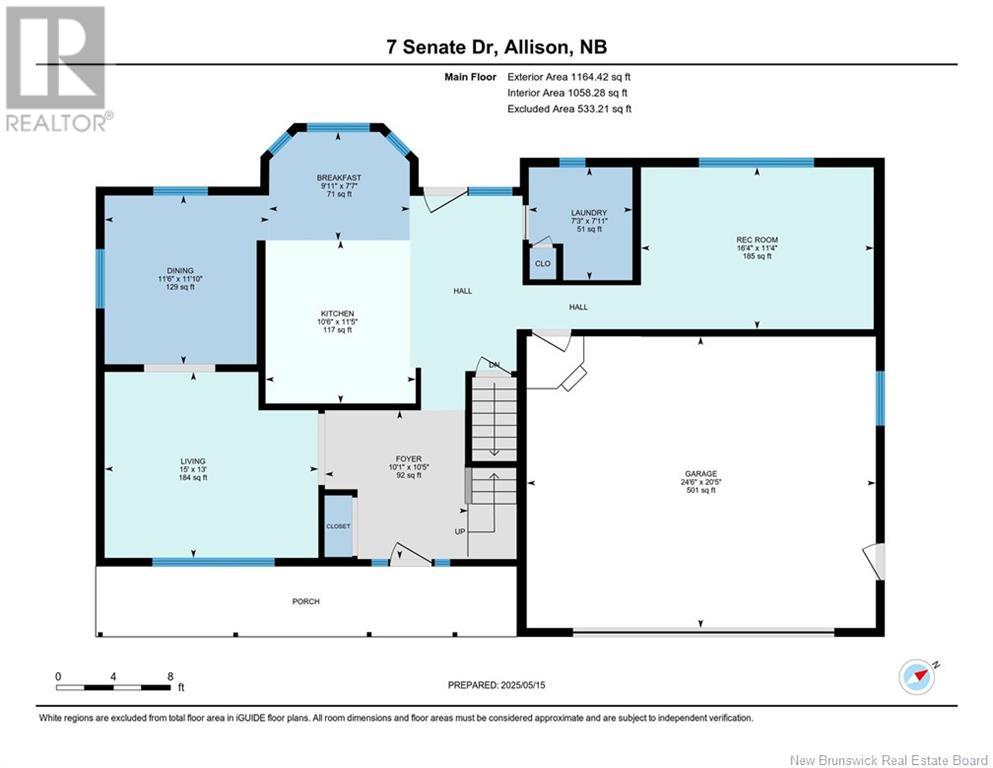
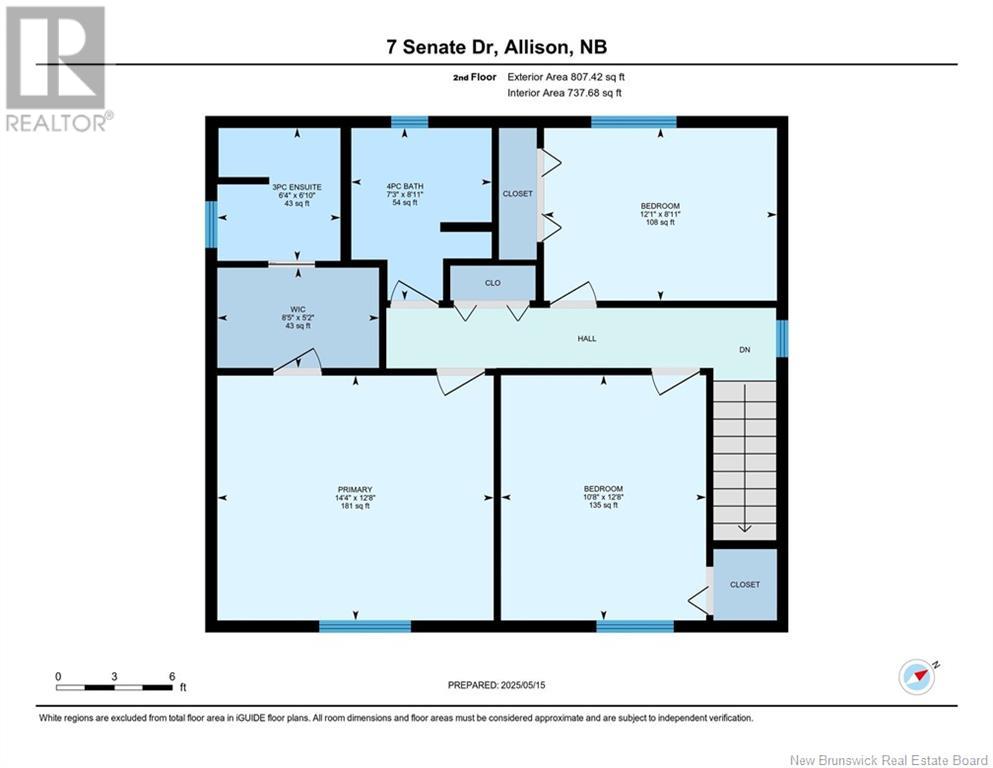
$719,000
7 Senate Drive
Moncton, New Brunswick, New Brunswick, E1G4H2
MLS® Number: NB118580
Property description
*Click on link for 3D virtual tour of this property* Are you looking for a personal oasis in your backyard with affordable property taxes? If so, you need to consider 7 Senate! Set on a beautifully landscaped 1.5 acre lot just outside city limits,its the perfect balance of rural privacy & urban proximity. As you enter the foyer,you'll appreciate the updates & the amount of natural light flowing in. The main level has been extensively renovated with hickory engineered hardwood, modern fixtures, crisp new baseboards & a stunning kitchen redesign that seamlessly connects to the breakfast nook & family room.A separate dining area adds versatility, while the newly configured laundry room & refreshed 2pc bath enhance everyday convenience.Upstairs,the primary suite features a walk-through closet & fully renovated 3pc ensuite.2 additional bedrooms share a beautifully updated 4pc family bath.The finished lower level extends the living space with a large family room, two additional rooms ideal for a home office,gym or non-conforming guest suite & a storage area.Out back, your private retreat awaits featuring a fully fenced backyard with heated inground salt water pool,liner (2025) heat pump (2025) Pool pump (2023) Salt water chlorinator (2022),stamped concrete patio & lush green surroundings for quiet summers at home. With 4 mini splits (2 new - 2023) air exchanger (2022) & a 2014 roof, this move-in ready home blends style, comfort & value. LOT SIZE:223X294
Building information
Type
*****
Architectural Style
*****
Constructed Date
*****
Cooling Type
*****
Exterior Finish
*****
Flooring Type
*****
Foundation Type
*****
Half Bath Total
*****
Heating Fuel
*****
Heating Type
*****
Size Interior
*****
Total Finished Area
*****
Utility Water
*****
Land information
Access Type
*****
Acreage
*****
Sewer
*****
Size Irregular
*****
Size Total
*****
Rooms
Main level
Foyer
*****
Living room
*****
Kitchen
*****
Dining room
*****
Other
*****
Laundry room
*****
Recreation room
*****
2pc Bathroom
*****
Basement
Family room
*****
Office
*****
Bedroom
*****
Storage
*****
Second level
Bedroom
*****
4pc Bathroom
*****
Primary Bedroom
*****
Other
*****
3pc Ensuite bath
*****
Bedroom
*****
Main level
Foyer
*****
Living room
*****
Kitchen
*****
Dining room
*****
Other
*****
Laundry room
*****
Recreation room
*****
2pc Bathroom
*****
Basement
Family room
*****
Office
*****
Bedroom
*****
Storage
*****
Second level
Bedroom
*****
4pc Bathroom
*****
Primary Bedroom
*****
Other
*****
3pc Ensuite bath
*****
Bedroom
*****
Main level
Foyer
*****
Living room
*****
Kitchen
*****
Dining room
*****
Other
*****
Laundry room
*****
Recreation room
*****
2pc Bathroom
*****
Basement
Family room
*****
Office
*****
Bedroom
*****
Storage
*****
Second level
Bedroom
*****
4pc Bathroom
*****
Courtesy of RE/MAX Avante
Book a Showing for this property
Please note that filling out this form you'll be registered and your phone number without the +1 part will be used as a password.
