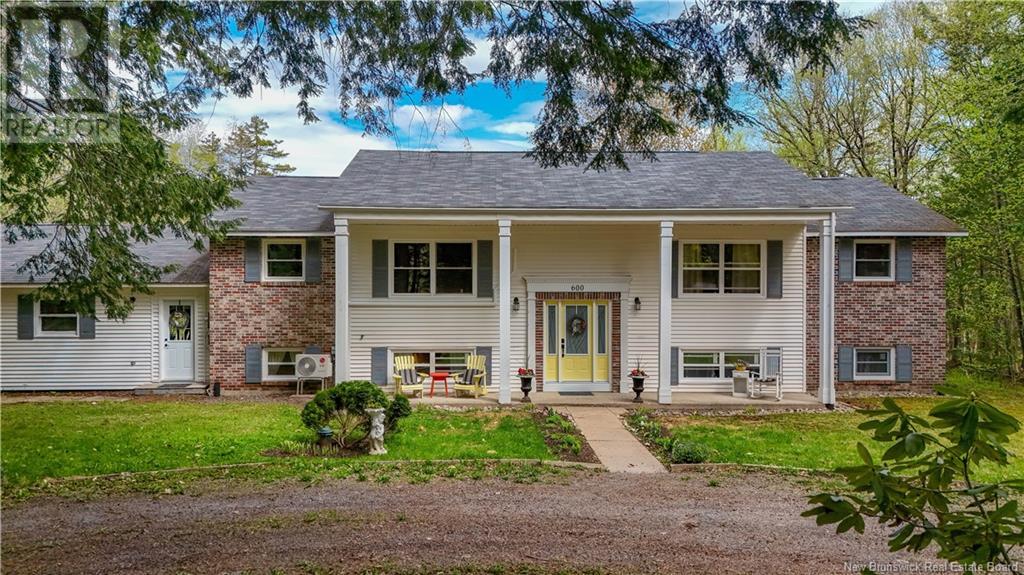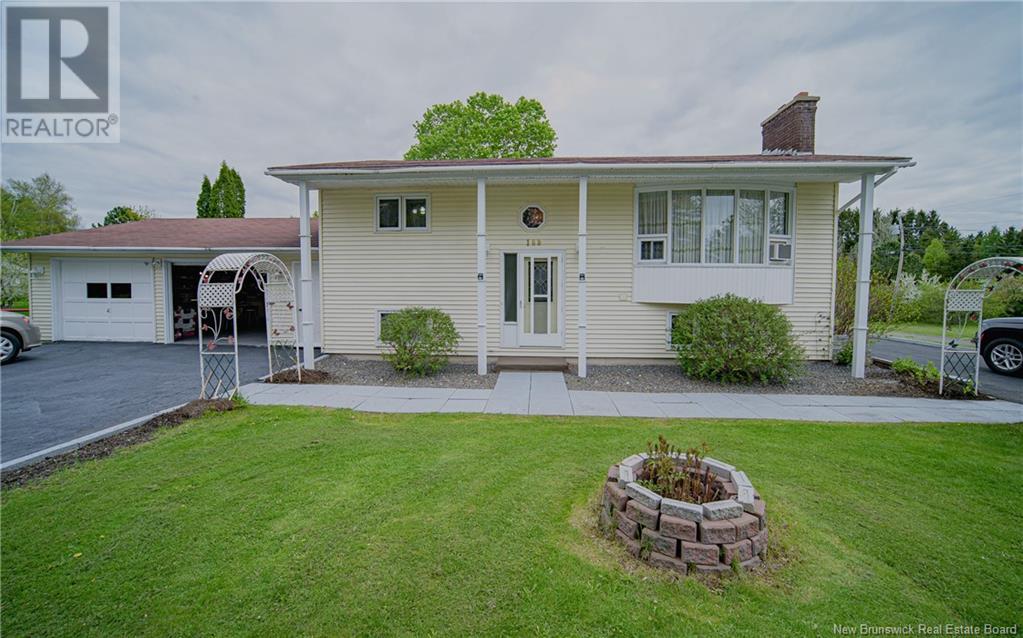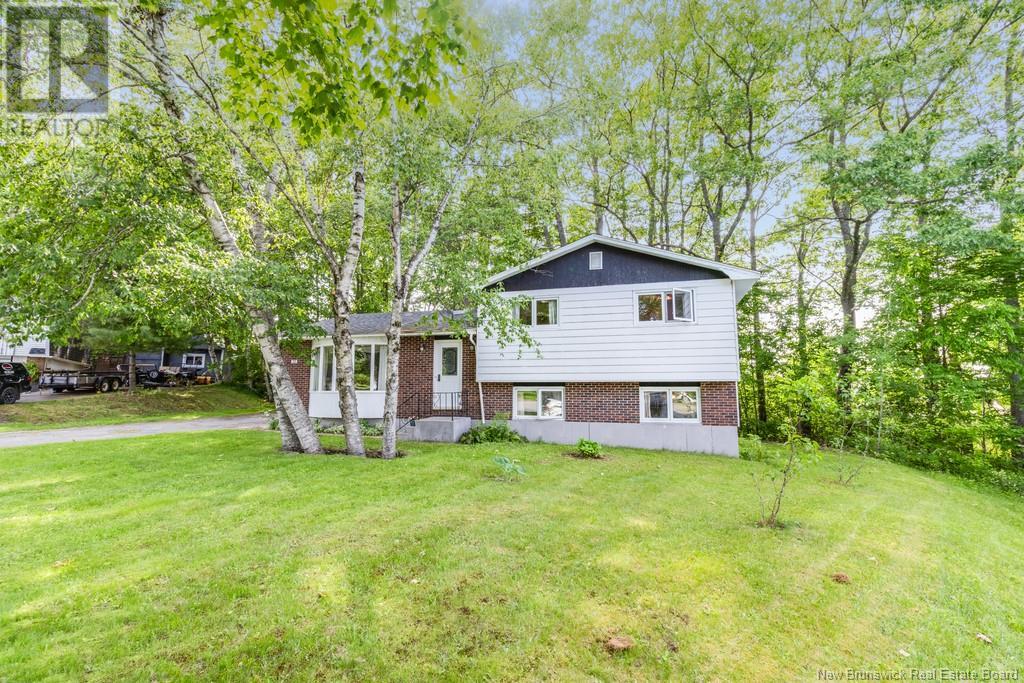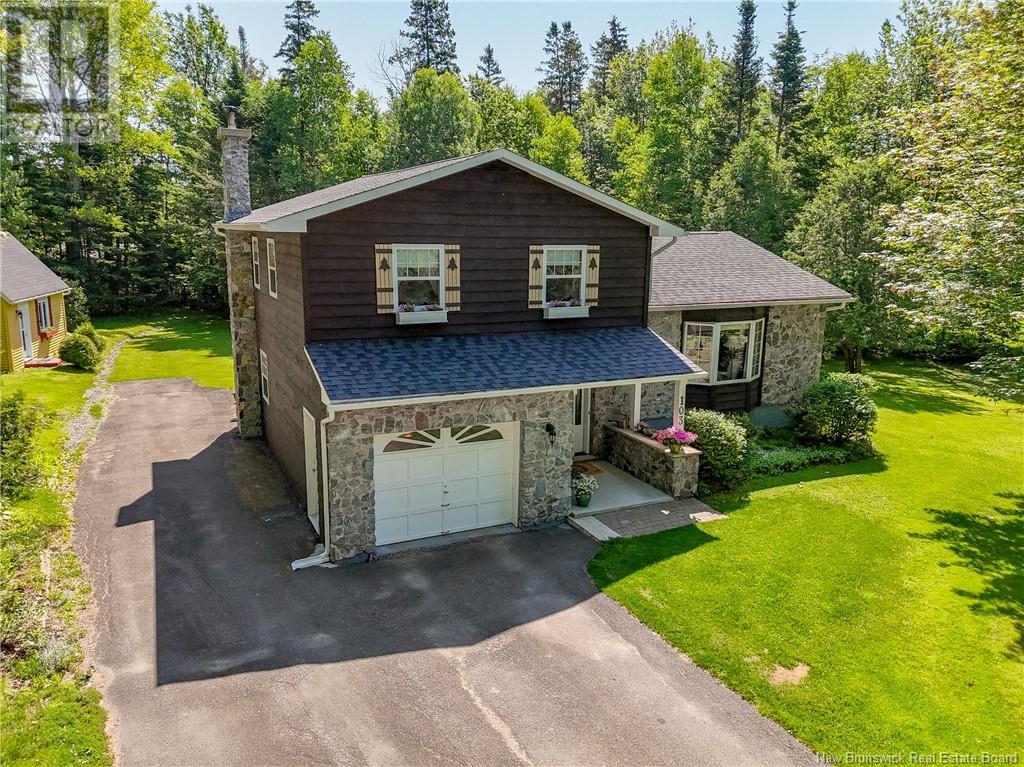Free account required
Unlock the full potential of your property search with a free account! Here's what you'll gain immediate access to:
- Exclusive Access to Every Listing
- Personalized Search Experience
- Favorite Properties at Your Fingertips
- Stay Ahead with Email Alerts
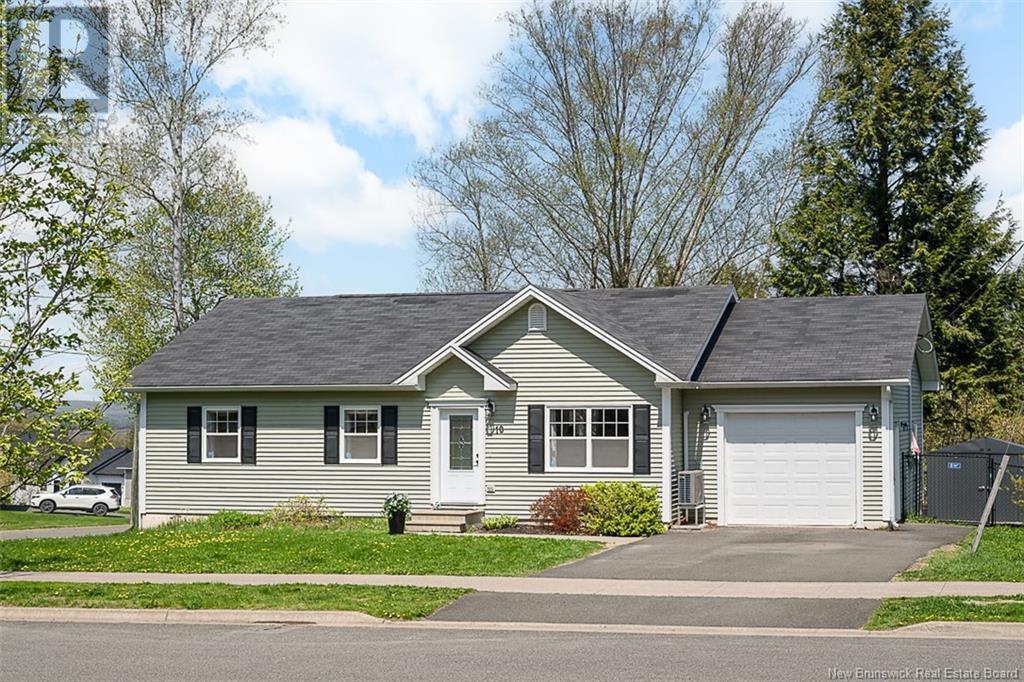
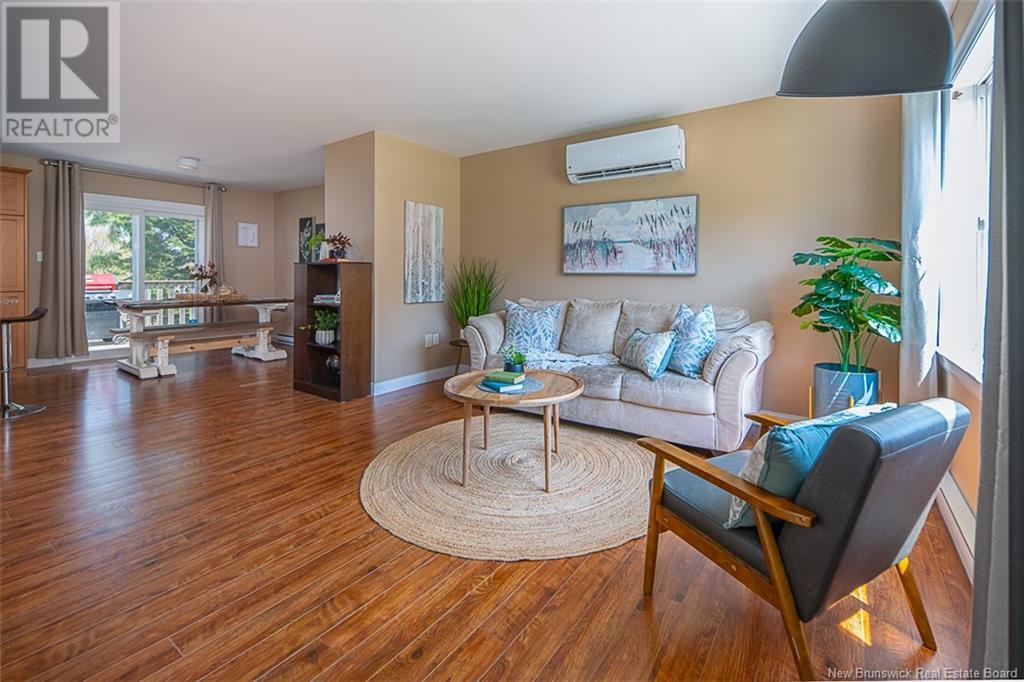
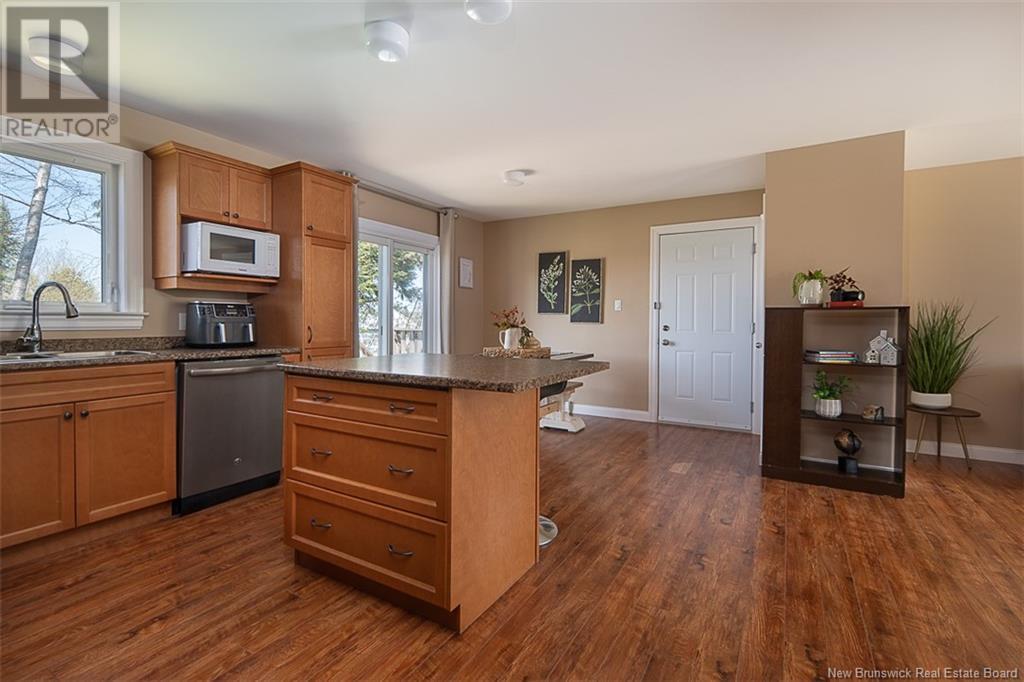
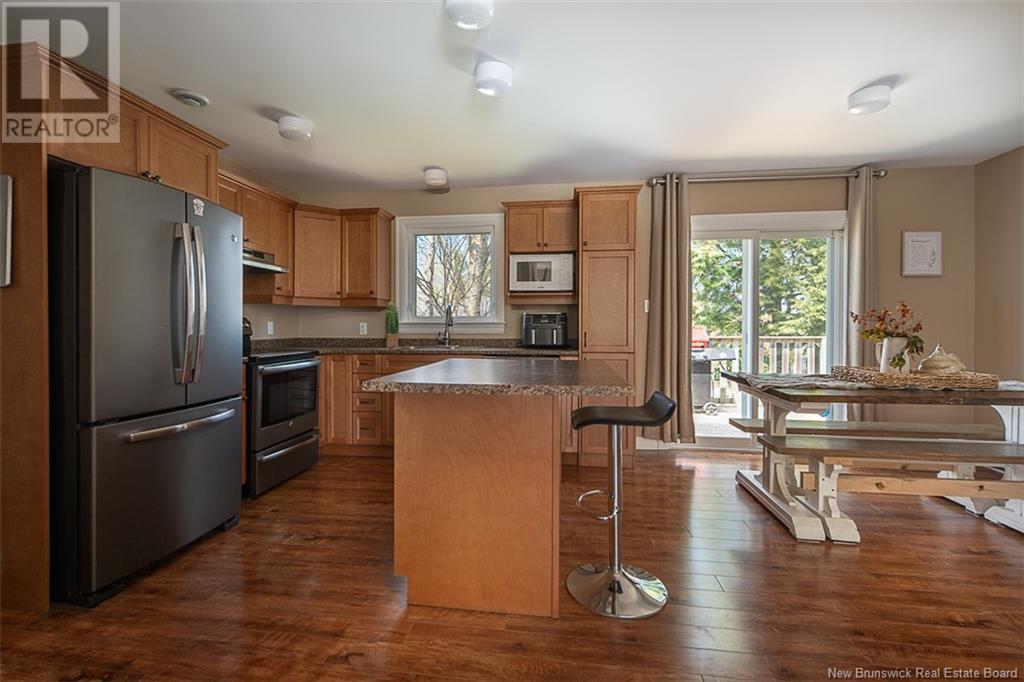
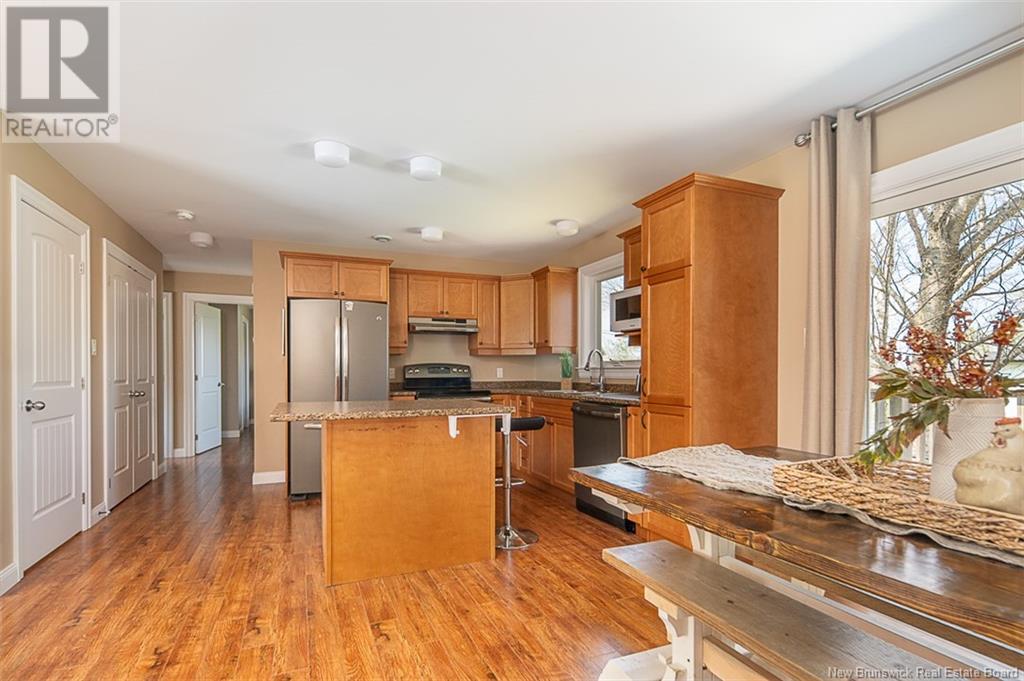
$439,900
10 Silent Hills Drive
Fredericton, New Brunswick, New Brunswick, E3C0J8
MLS® Number: NB118574
Property description
A bungalow nestled in a quiet, family-friendly neighbourhood on Frederictons desirable southside! With a total of 4 bedrooms and 2 bathrooms (one newly finished!), this home offers recent updates such as the heat pumps and finished basement! On the main floor, you'll find 3 good-sized bedrooms and the main bathroom, all conveniently located just off the spacious living area. The heart of the home is the warm and inviting kitchen with a large center island and rich wood cabinetry. The open-concept layout flows seamlessly into the dining space, with sliding glass doors leading to a deckperfect for summer BBQs or morning coffee overlooking your fully fenced backyard. Head downstairs to a recently finished basement, where youll discover a 4th bedroom and a newly finished bathroom with tile shower. You will also find a family room, play area, or home gym. This level also hosts laundry and plenty of storage space! With 2 ductless heat pumps, you can enjoy efficient year-round comfort. The attached single-car garage and double-wide driveway add to the everyday convenience. Additionally, the home is situated on a large corner lot with ample space for play time, entertaining guests, and more. Situated in Silverwood Meadows subdivision, youre only a few minutes away from schools, shopping, and dining. Both uptown and downtown amenities are close by, along with major travel routes and the citys beautiful walking trails.
Building information
Type
*****
Architectural Style
*****
Constructed Date
*****
Cooling Type
*****
Exterior Finish
*****
Flooring Type
*****
Foundation Type
*****
Half Bath Total
*****
Heating Type
*****
Size Interior
*****
Stories Total
*****
Total Finished Area
*****
Utility Water
*****
Land information
Access Type
*****
Landscape Features
*****
Sewer
*****
Size Irregular
*****
Size Total
*****
Rooms
Main level
Kitchen
*****
Living room
*****
Primary Bedroom
*****
Bedroom
*****
Bedroom
*****
4pc Bathroom
*****
Basement
Family room
*****
Bedroom
*****
2pc Bathroom
*****
Bonus Room
*****
Laundry room
*****
Storage
*****
Main level
Kitchen
*****
Living room
*****
Primary Bedroom
*****
Bedroom
*****
Bedroom
*****
4pc Bathroom
*****
Basement
Family room
*****
Bedroom
*****
2pc Bathroom
*****
Bonus Room
*****
Laundry room
*****
Storage
*****
Main level
Kitchen
*****
Living room
*****
Primary Bedroom
*****
Bedroom
*****
Bedroom
*****
4pc Bathroom
*****
Basement
Family room
*****
Bedroom
*****
2pc Bathroom
*****
Bonus Room
*****
Laundry room
*****
Storage
*****
Main level
Kitchen
*****
Living room
*****
Primary Bedroom
*****
Bedroom
*****
Bedroom
*****
4pc Bathroom
*****
Basement
Family room
*****
Bedroom
*****
2pc Bathroom
*****
Bonus Room
*****
Laundry room
*****
Storage
*****
Courtesy of Re/Max Hartford Realty
Book a Showing for this property
Please note that filling out this form you'll be registered and your phone number without the +1 part will be used as a password.
