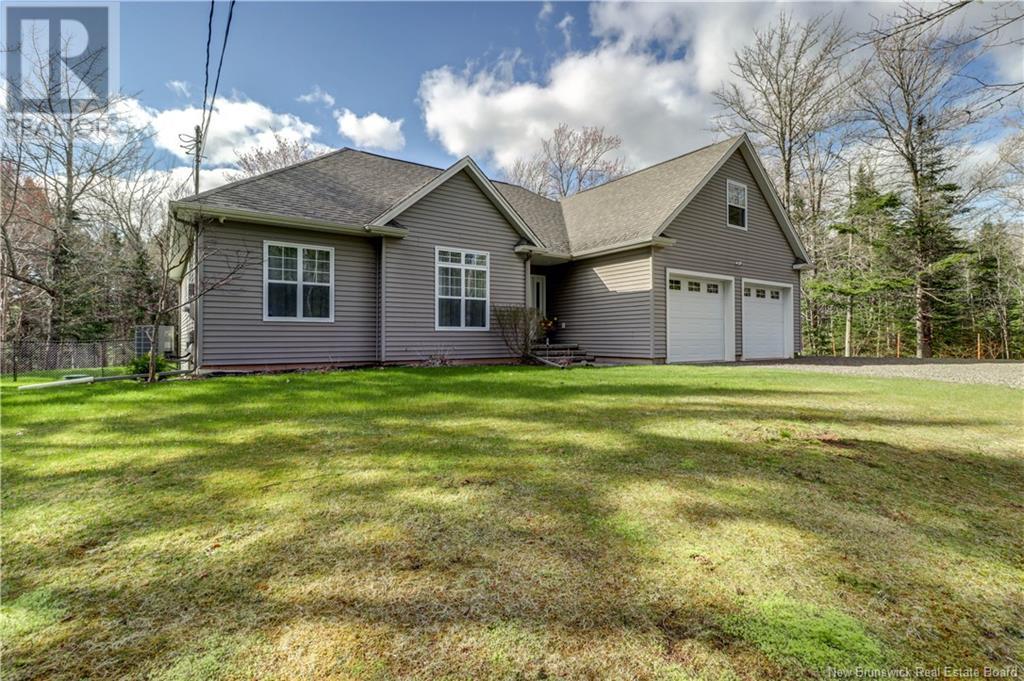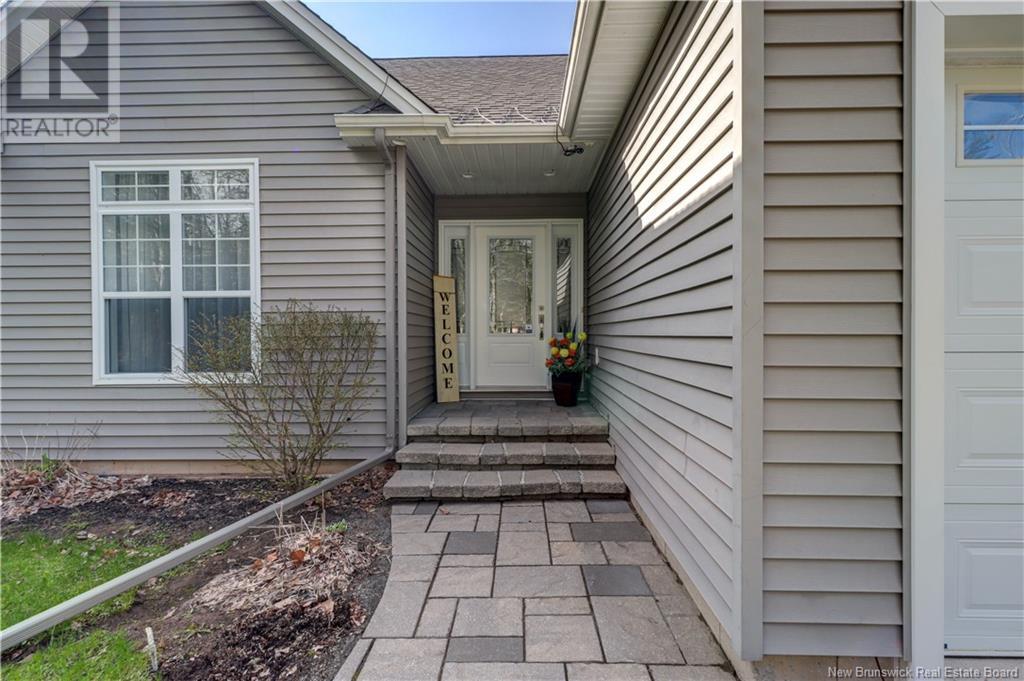Free account required
Unlock the full potential of your property search with a free account! Here's what you'll gain immediate access to:
- Exclusive Access to Every Listing
- Personalized Search Experience
- Favorite Properties at Your Fingertips
- Stay Ahead with Email Alerts





$584,900
546 Cape Breton Road
Saint-Philippe, New Brunswick, New Brunswick, E1H1V9
MLS® Number: NB118208
Property description
Welcome to Your Dream Home on Over 2 Acres! Only 12 minutes from Moncton Costco! Step into comfort and style with this stunning 3-bedroom, 2-bathroom home, nestled on a beautifully landscaped lot with a fenced backyard, attached garage, and a bonus finished loft space above the garage perfect for a home office, gym, or guest suite. Inside, you're welcomed by an impressive open-concept layout featuring tray ceilings and a striking electric fireplace as the centerpiece of the living area. The updated kitchen flows seamlessly into a 4-season sunroom, ideal for enjoying your morning coffee year-round. Down the hall, youll find the spacious primary bedroom complete with a walk-in closet and a gorgeous 4-piece ensuite. Two additional bedrooms and a recently renovated 4-piece guest bathroom complete this wing of the home. The main-level laundry is conveniently located near the garage/mudroom entrance, making everyday living a breeze. Downstairs, the massive basement is filled with natural light and already framed, offering a blank canvas ready for your finishing touch. See attached floor plan (1660sqft). Dont miss this rare opportunity to own a move-in-ready home on a peaceful, private lot just waiting for you to make it your own. Call today to book a private viewing.
Building information
Type
*****
Basement Development
*****
Basement Type
*****
Constructed Date
*****
Cooling Type
*****
Exterior Finish
*****
Flooring Type
*****
Foundation Type
*****
Half Bath Total
*****
Heating Fuel
*****
Heating Type
*****
Size Interior
*****
Total Finished Area
*****
Utility Water
*****
Land information
Acreage
*****
Landscape Features
*****
Size Irregular
*****
Size Total
*****
Rooms
Main level
Living room
*****
Dining room
*****
Kitchen
*****
Laundry room
*****
Sunroom
*****
Primary Bedroom
*****
Bedroom
*****
Bedroom
*****
4pc Bathroom
*****
Second level
Loft
*****
Main level
Living room
*****
Dining room
*****
Kitchen
*****
Laundry room
*****
Sunroom
*****
Primary Bedroom
*****
Bedroom
*****
Bedroom
*****
4pc Bathroom
*****
Second level
Loft
*****
Courtesy of Keller Williams Capital Realty
Book a Showing for this property
Please note that filling out this form you'll be registered and your phone number without the +1 part will be used as a password.
