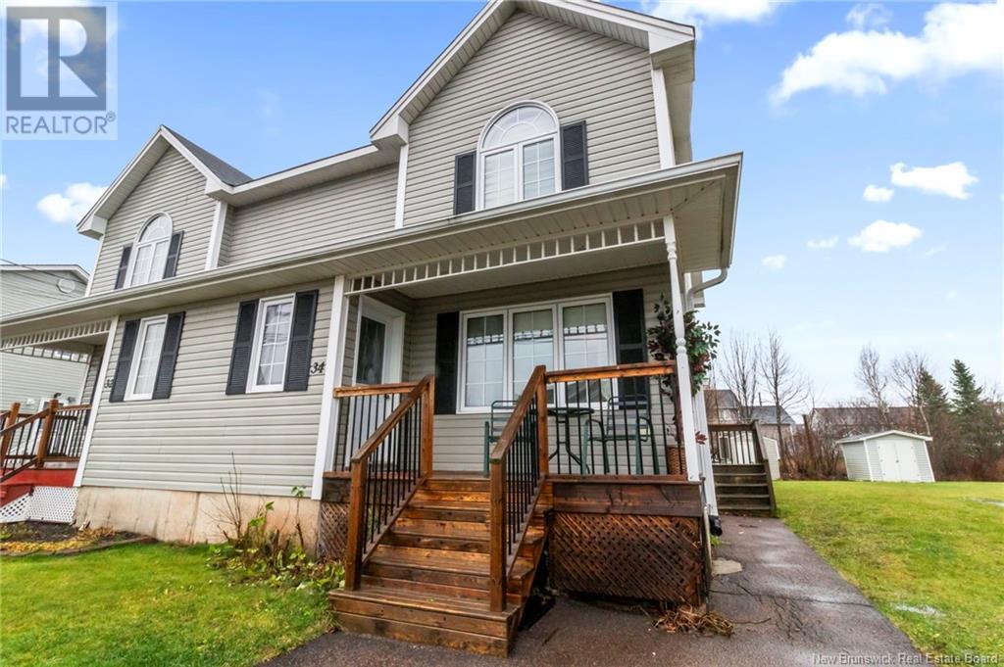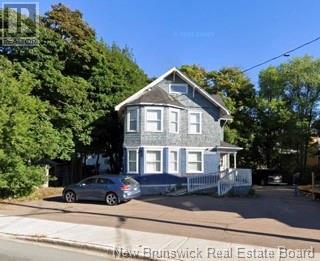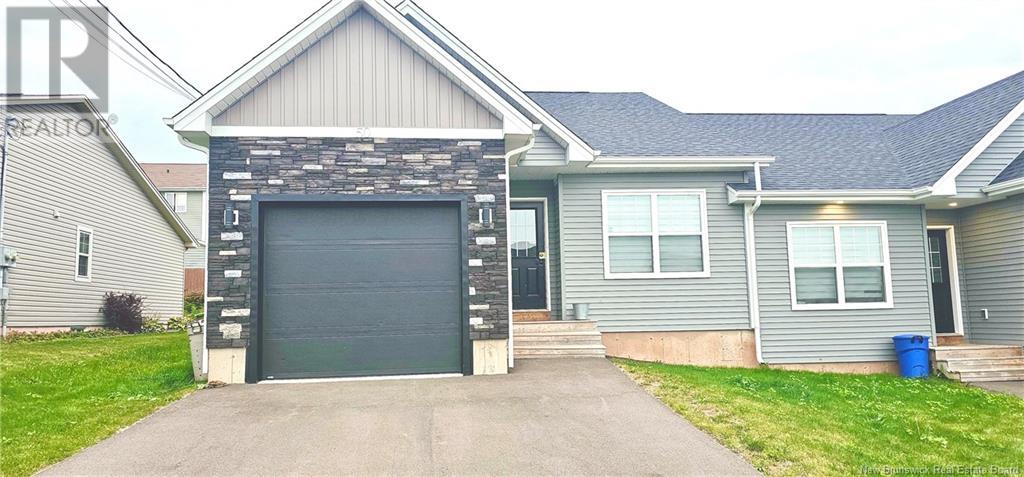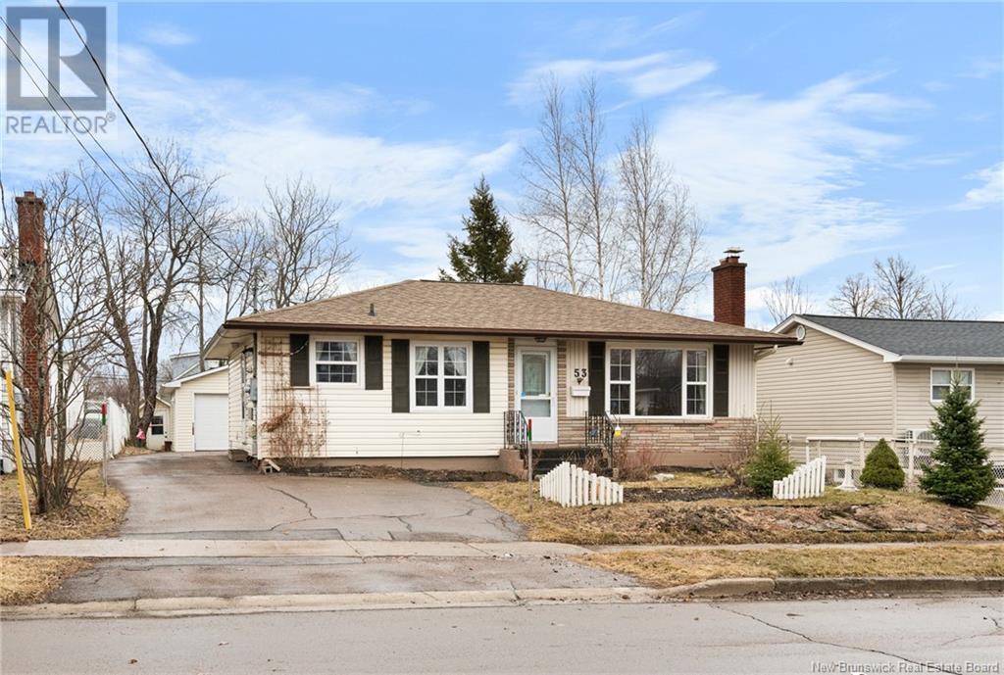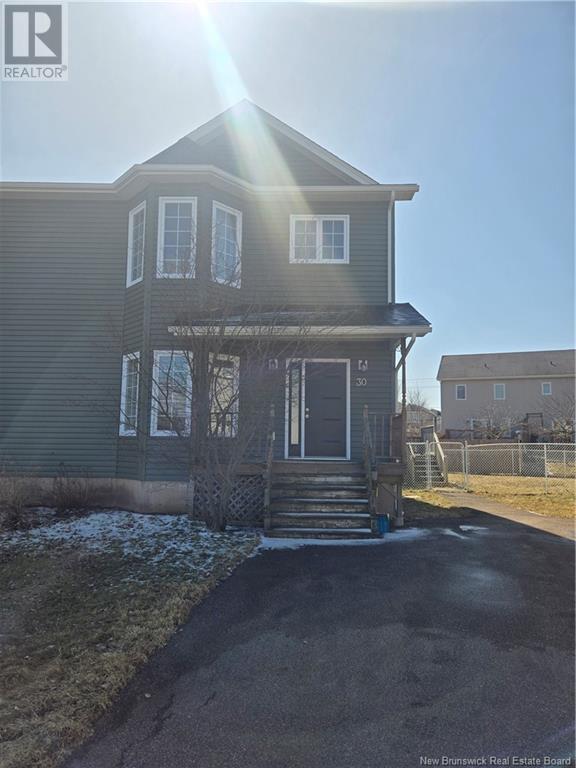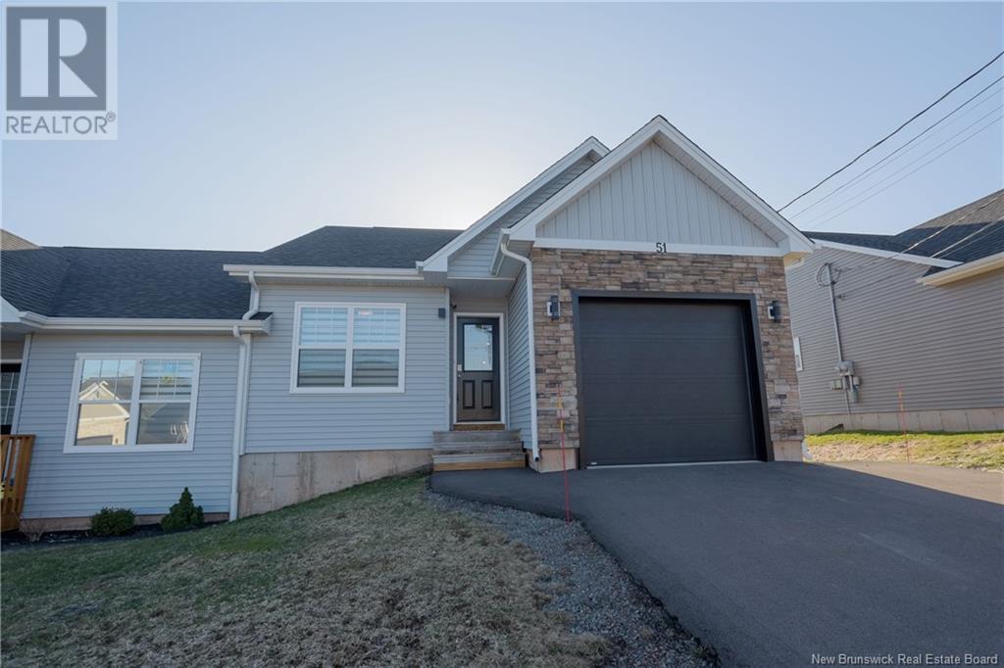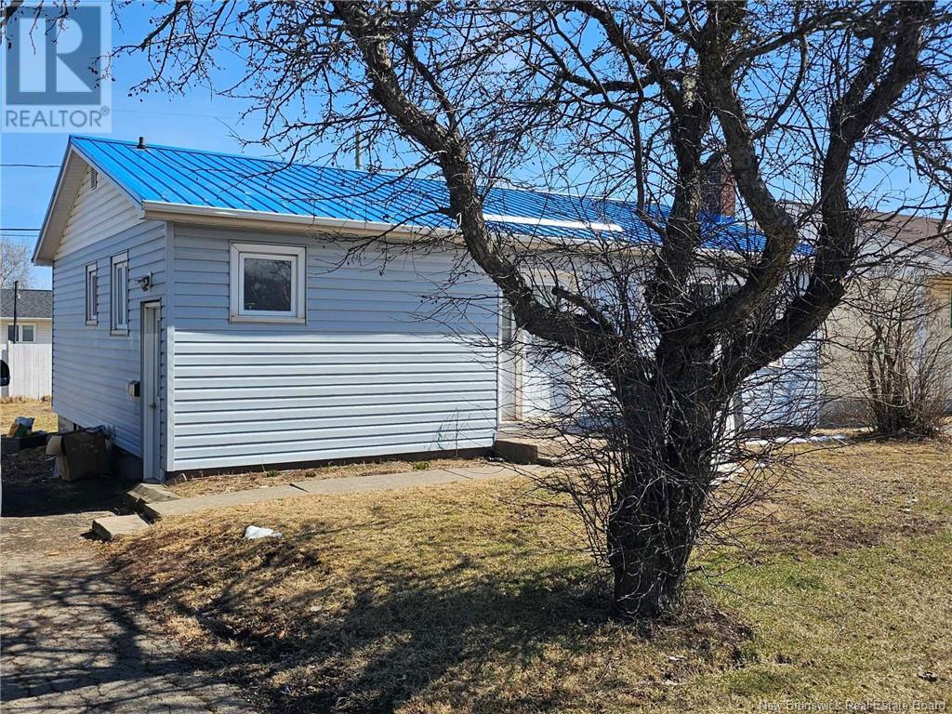Free account required
Unlock the full potential of your property search with a free account! Here's what you'll gain immediate access to:
- Exclusive Access to Every Listing
- Personalized Search Experience
- Favorite Properties at Your Fingertips
- Stay Ahead with Email Alerts
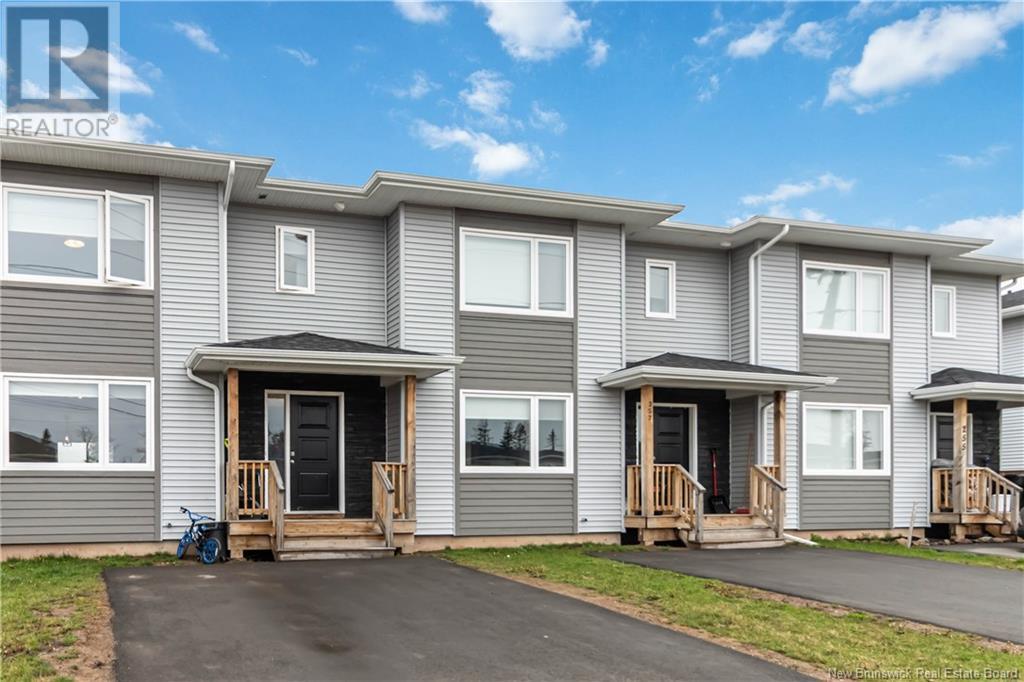
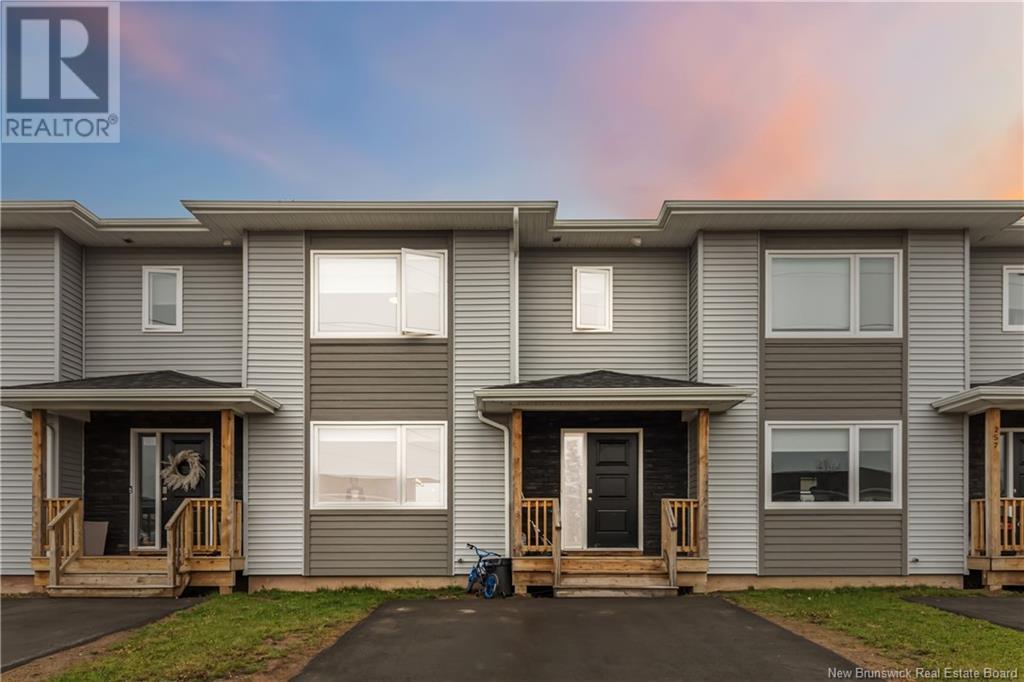
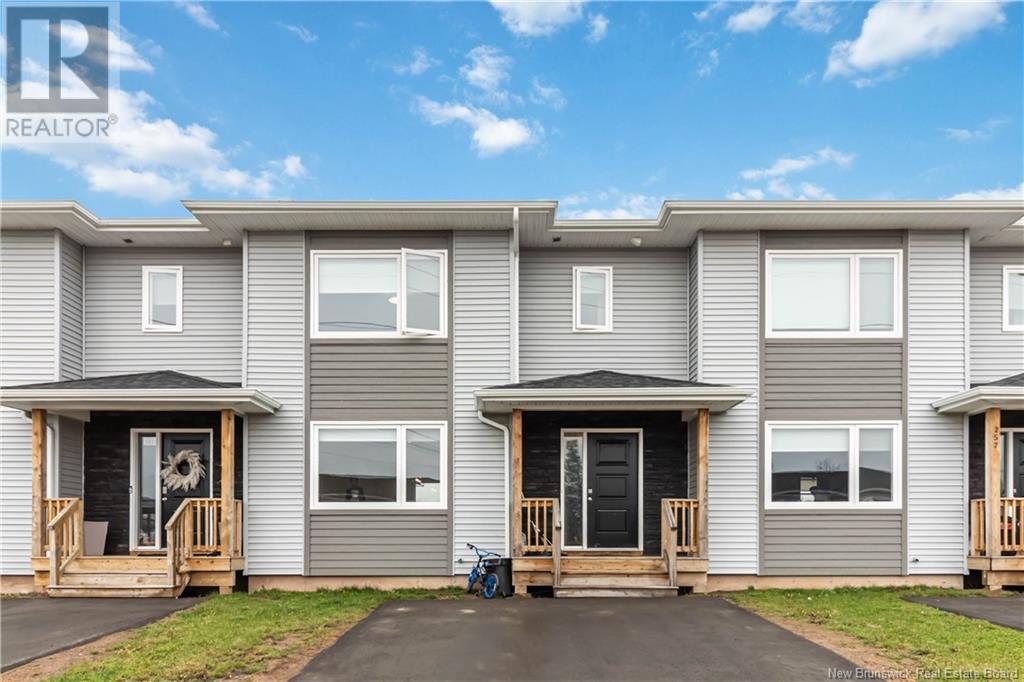
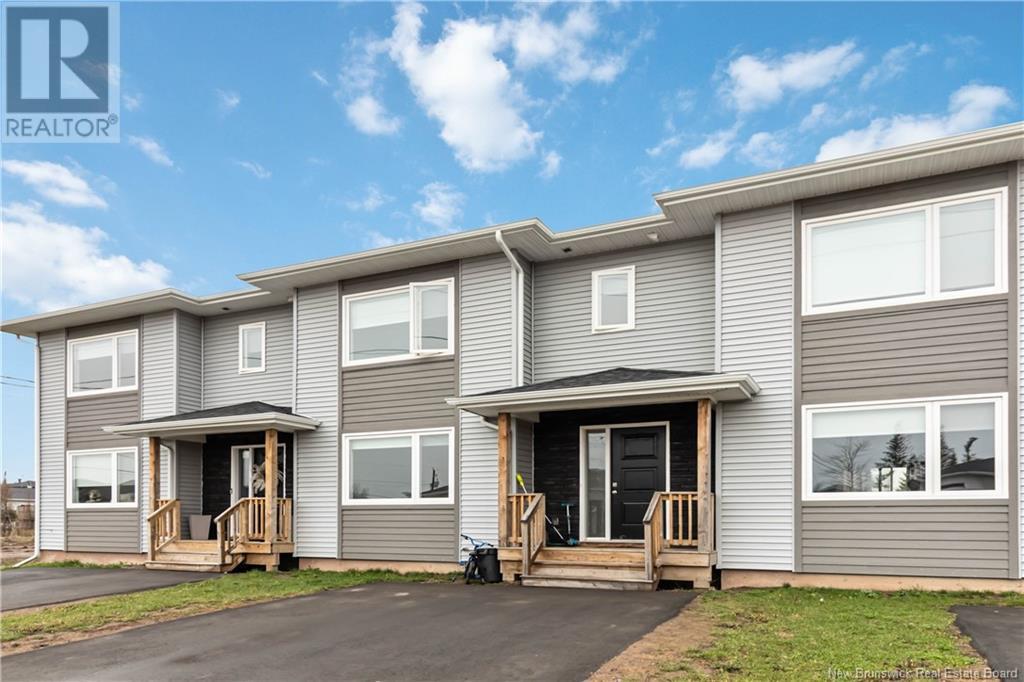
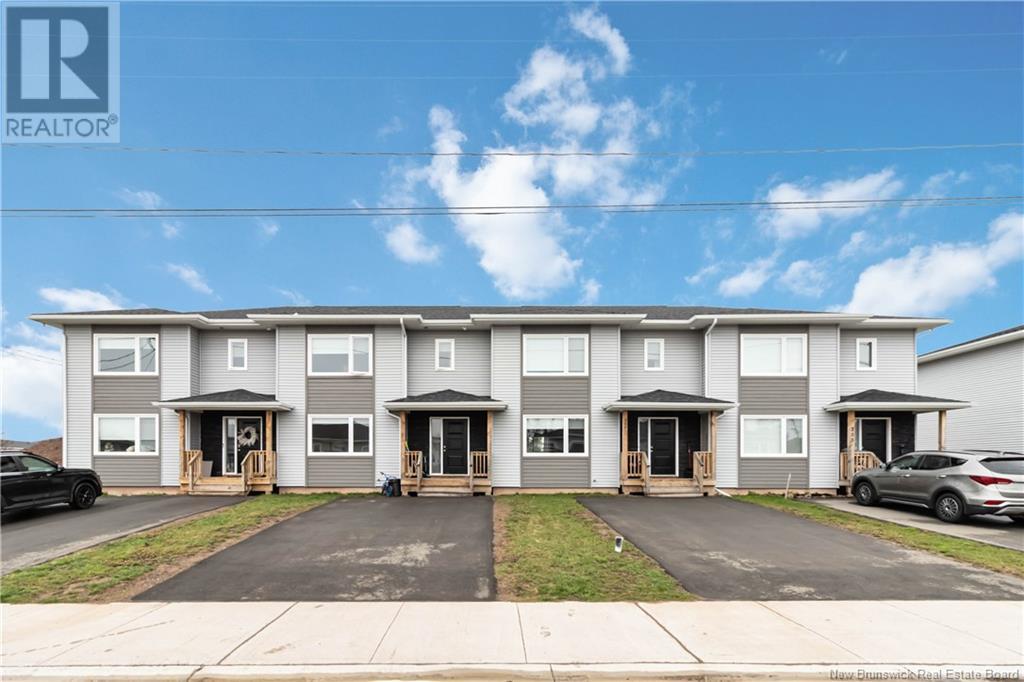
$369,900
259 Falcon Drive
Moncton, New Brunswick, New Brunswick, E1G6H3
MLS® Number: NB117228
Property description
Welcome to 259 Falcon in MONCTON NORTH! This beautifully designed townhouse is located in a highly sought-after neighborhood, close to amenities, walking/biking trails, highways, and both French and English schools. Step into the bright and inviting open-concept living room featuring plenty of natural light and a built-in fireplace. The spacious dining room has patio doors that lead to the back deck, while the mini split system keeps you comfortable year-round, saving you money in the winter and keeping you cool in the summer. The modern kitchen offers a center island, white cabinetry, and stainless steel appliances, plus a 2-piece bath completes the main floor. Upstairs, you'll find 3 bedrooms, including a master with a walk-in closet, a full bath with washer and dryer set, and a linen closet. The unfinished basement provides plenty of storage or the opportunity to finish it to your liking, make it a theater room, bedroom, bathroom, extra living space, home office or whatever else you desire. A 360 virtual tour is attached for your convenience. Contact your favorite realtor today to schedule a private showing!
Building information
Type
*****
Architectural Style
*****
Constructed Date
*****
Cooling Type
*****
Exterior Finish
*****
Half Bath Total
*****
Heating Fuel
*****
Heating Type
*****
Size Interior
*****
Total Finished Area
*****
Utility Water
*****
Land information
Sewer
*****
Size Irregular
*****
Size Total
*****
Rooms
Main level
Living room
*****
Dining room
*****
Kitchen
*****
Foyer
*****
2pc Bathroom
*****
Second level
Bedroom
*****
Bedroom
*****
Bedroom
*****
Bath (# pieces 1-6)
*****
Main level
Living room
*****
Dining room
*****
Kitchen
*****
Foyer
*****
2pc Bathroom
*****
Second level
Bedroom
*****
Bedroom
*****
Bedroom
*****
Bath (# pieces 1-6)
*****
Courtesy of eXp Realty
Book a Showing for this property
Please note that filling out this form you'll be registered and your phone number without the +1 part will be used as a password.
