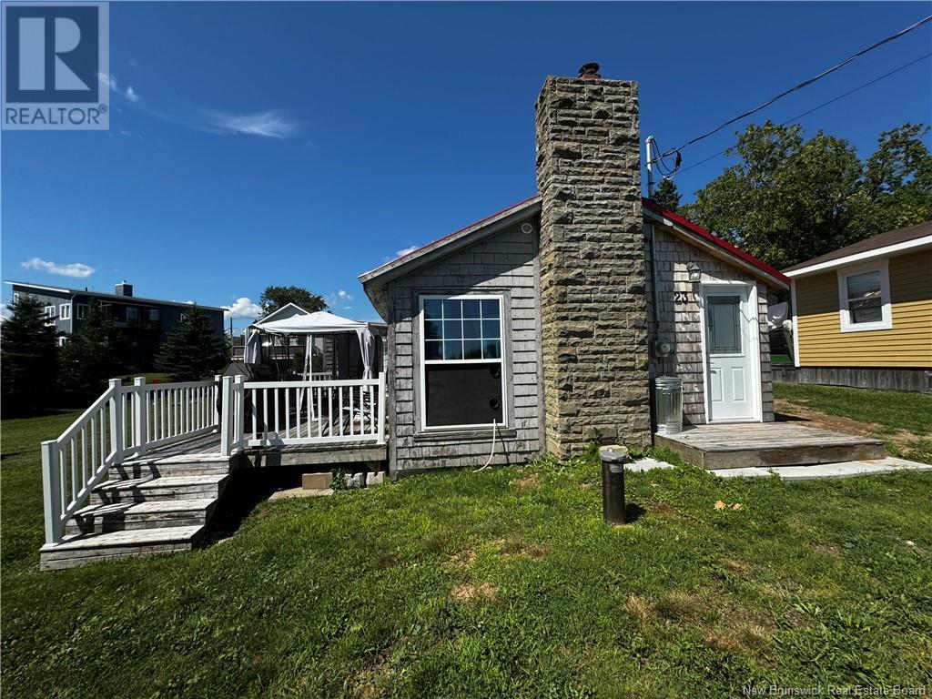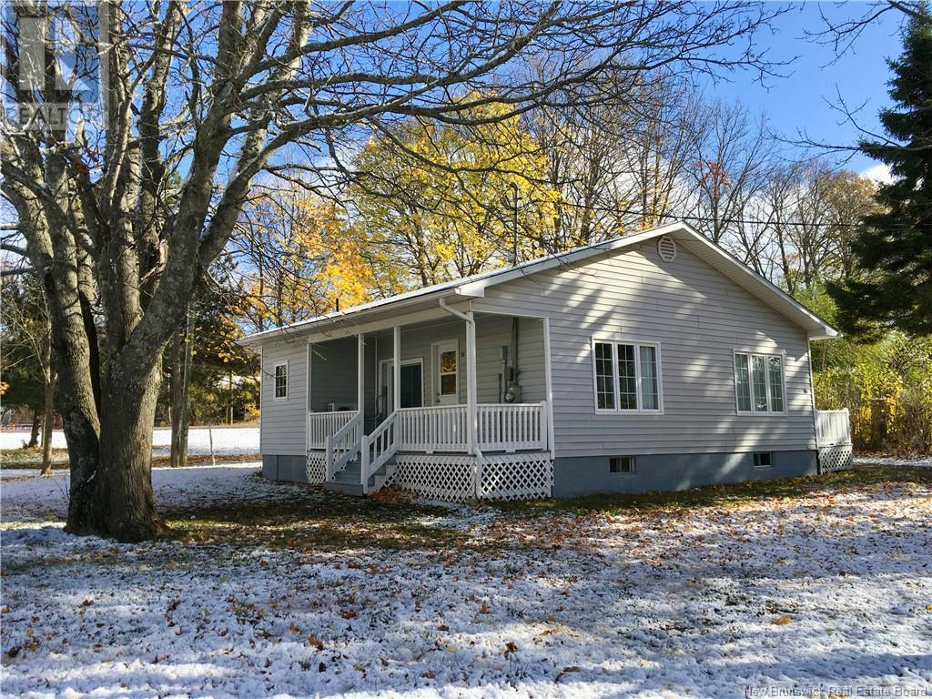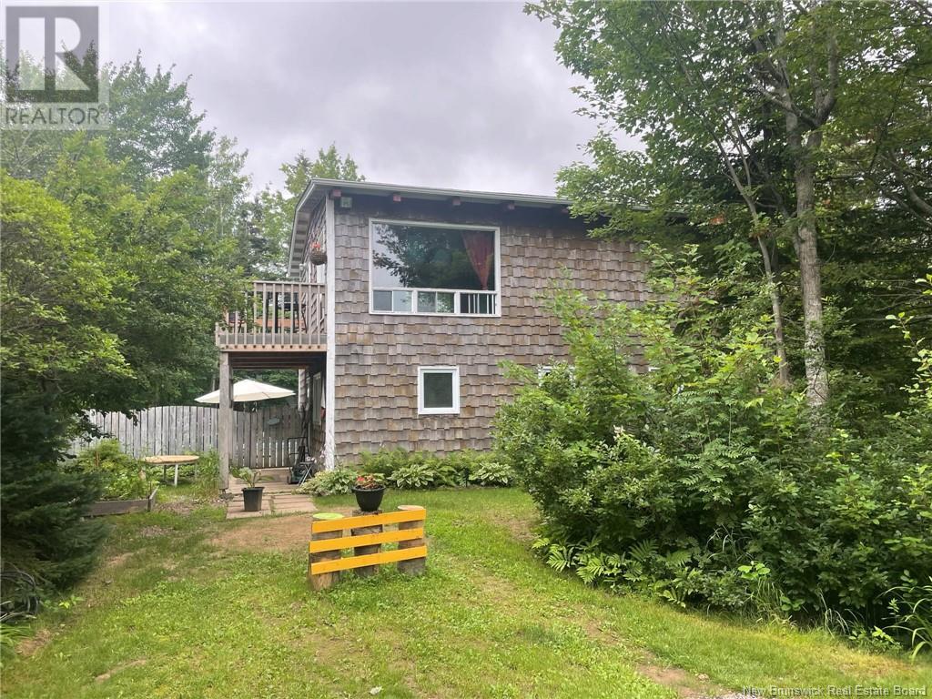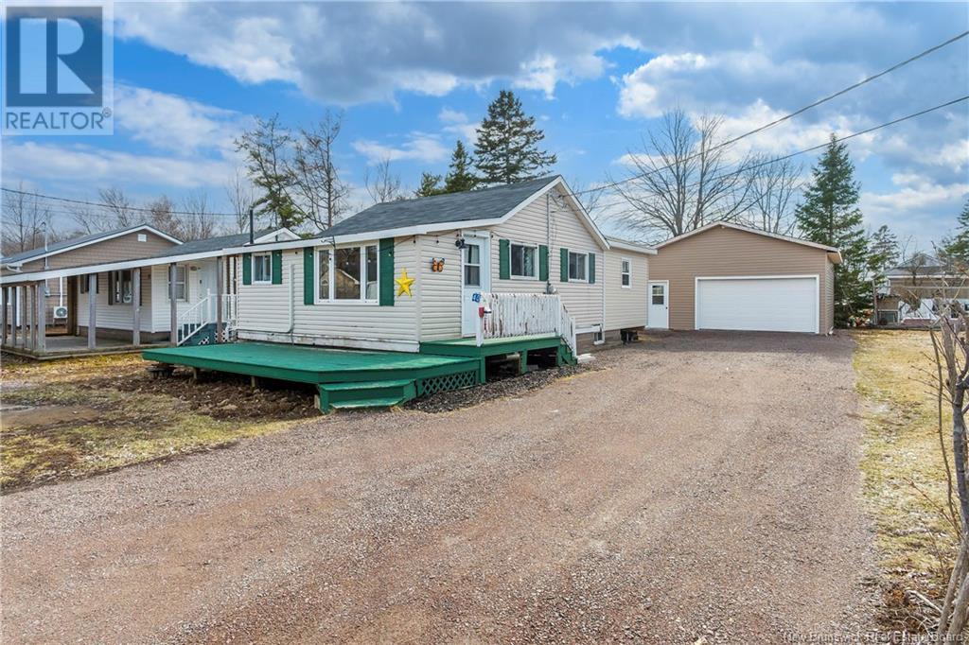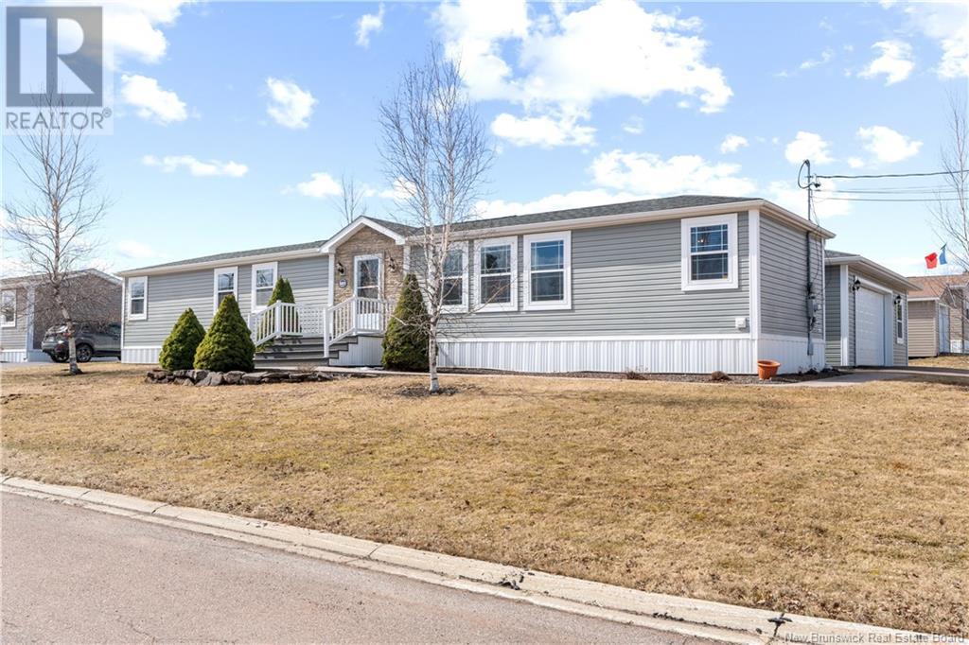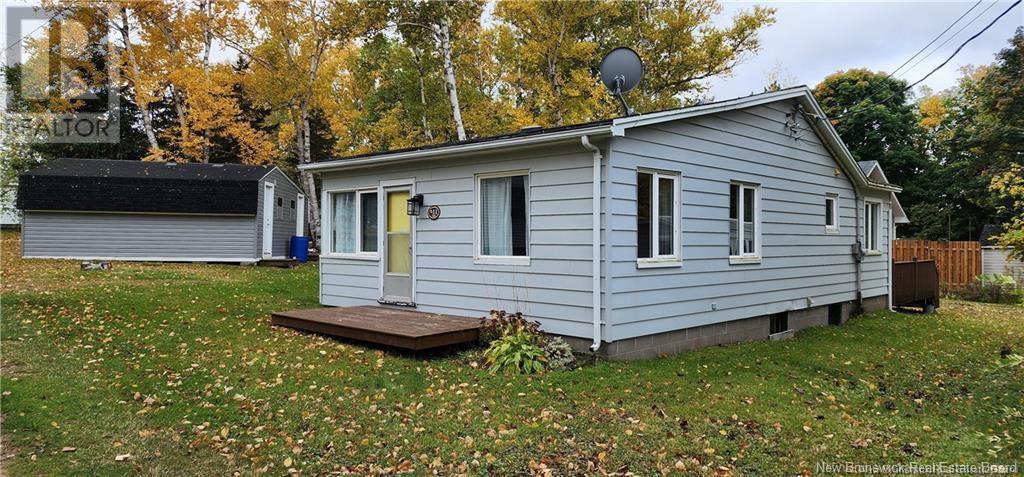Free account required
Unlock the full potential of your property search with a free account! Here's what you'll gain immediate access to:
- Exclusive Access to Every Listing
- Personalized Search Experience
- Favorite Properties at Your Fingertips
- Stay Ahead with Email Alerts
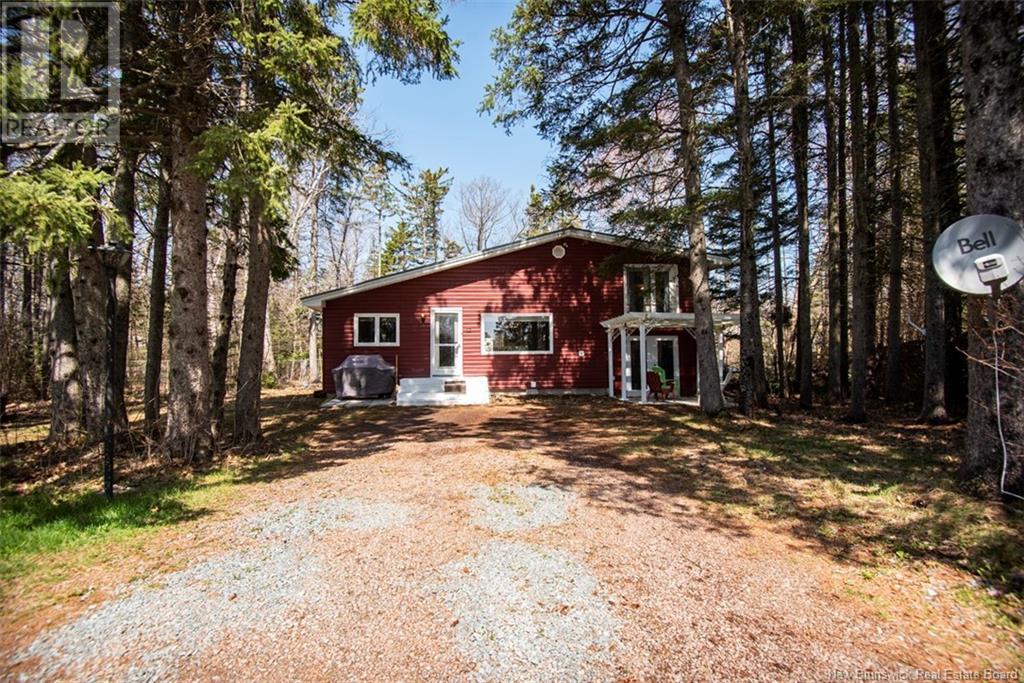



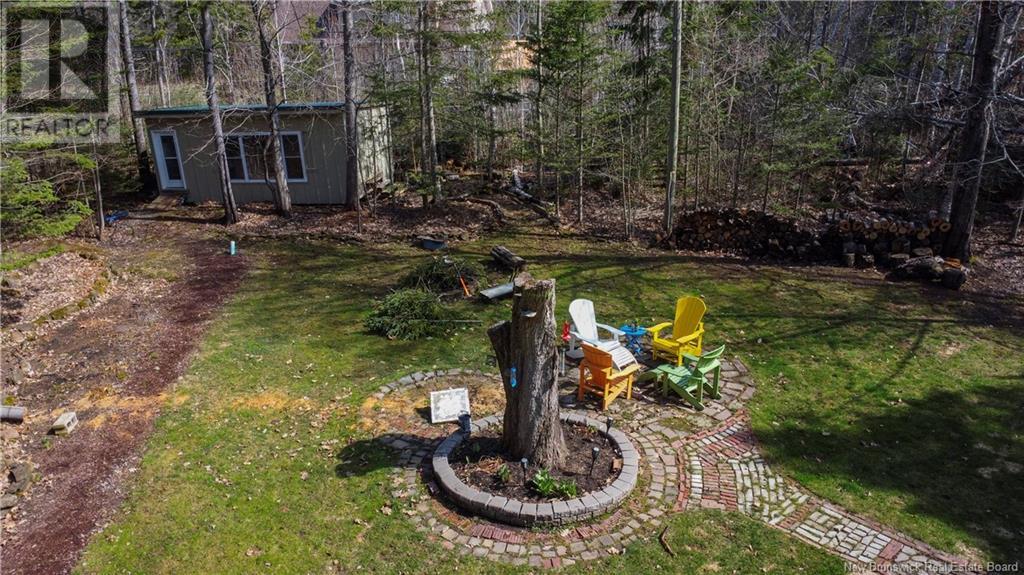
$289,900
32 Chandler Shore Road
Shediac, New Brunswick, New Brunswick, E4P3A8
MLS® Number: NB116919
Property description
Updated, Renovated, and Move-In Ready! This fantastic home in the popular Shediac Cape area is just a one-minute walk to the waters edge! With three finished levels and an open-concept layout, this beautifully updated home is packed with features. The standout kitchen includes a wood-topped island with built-in wine fridge, high-end appliances, a stylish backsplash, and plenty of counter space and storage. The spacious dining area, complete with a TV wall and electric fireplace, flows easily into the cozy seating area featuring stone-look wall accents, a wood stove, mini split, and garden doors that lead to the private backyard. The large bathroom offers a DOUBLE shower and separate soaker tub. Upstairs, the bright and airy primary bedroom includes a lovely view, barn door closets, and a convenient half bathroom. A second bedroom and walk-in attic access complete the tiled upper level. Downstairs, youll find a generous family room with large windows and a second mini split, plus a laundry and exercise area with garden doors leading out to the backyard. A new hot tub is hooked up and ready for use! Theres an additional building at the back of the yard with NEW FLOORING - guest house option! The home features a metal roof, new 200 amp electrical panel, central vac, two mini splits for energy efficiency, owned hot water heater, French drain in the backyard, a lovely private setting, and a generator hookup. Call today to book your showing!
Building information
Type
*****
Architectural Style
*****
Basement Type
*****
Cooling Type
*****
Exterior Finish
*****
Flooring Type
*****
Half Bath Total
*****
Heating Fuel
*****
Heating Type
*****
Size Interior
*****
Total Finished Area
*****
Utility Water
*****
Land information
Access Type
*****
Landscape Features
*****
Sewer
*****
Size Irregular
*****
Size Total
*****
Rooms
Main level
Family room
*****
Storage
*****
Third level
Primary Bedroom
*****
3pc Ensuite bath
*****
Bedroom
*****
Second level
Kitchen
*****
Dining room
*****
4pc Bathroom
*****
Living room
*****
Main level
Family room
*****
Storage
*****
Third level
Primary Bedroom
*****
3pc Ensuite bath
*****
Bedroom
*****
Second level
Kitchen
*****
Dining room
*****
4pc Bathroom
*****
Living room
*****
Main level
Family room
*****
Storage
*****
Third level
Primary Bedroom
*****
3pc Ensuite bath
*****
Bedroom
*****
Second level
Kitchen
*****
Dining room
*****
4pc Bathroom
*****
Living room
*****
Main level
Family room
*****
Storage
*****
Third level
Primary Bedroom
*****
3pc Ensuite bath
*****
Bedroom
*****
Second level
Kitchen
*****
Dining room
*****
4pc Bathroom
*****
Living room
*****
Main level
Family room
*****
Storage
*****
Third level
Primary Bedroom
*****
3pc Ensuite bath
*****
Bedroom
*****
Second level
Kitchen
*****
Dining room
*****
4pc Bathroom
*****
Living room
*****
Main level
Family room
*****
Storage
*****
Third level
Primary Bedroom
*****
3pc Ensuite bath
*****
Bedroom
*****
Courtesy of RE/MAX Avante
Book a Showing for this property
Please note that filling out this form you'll be registered and your phone number without the +1 part will be used as a password.
