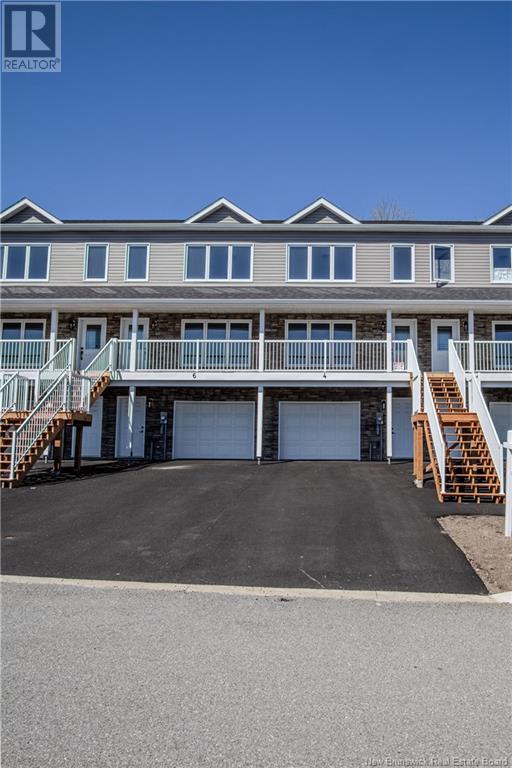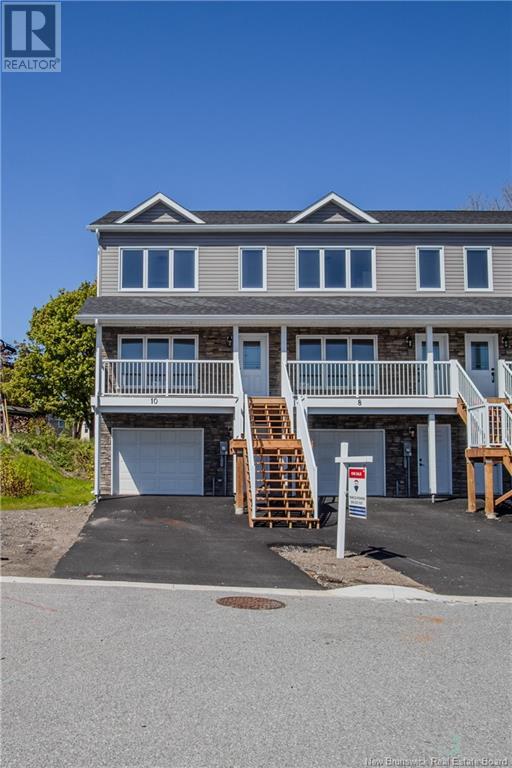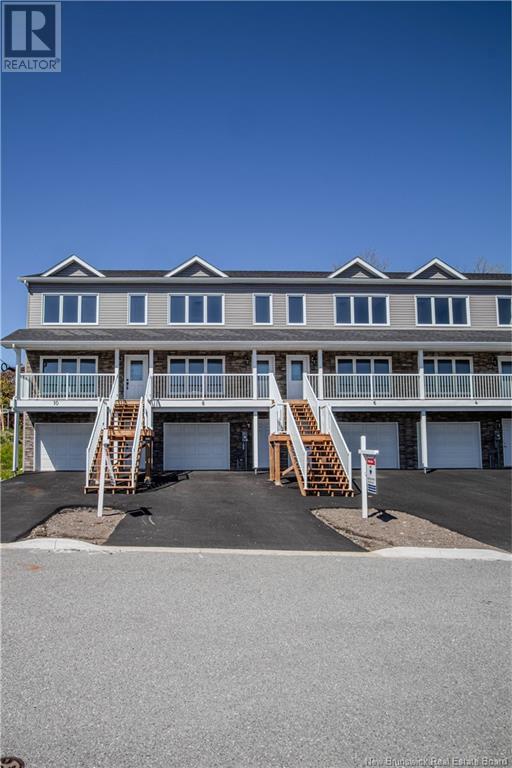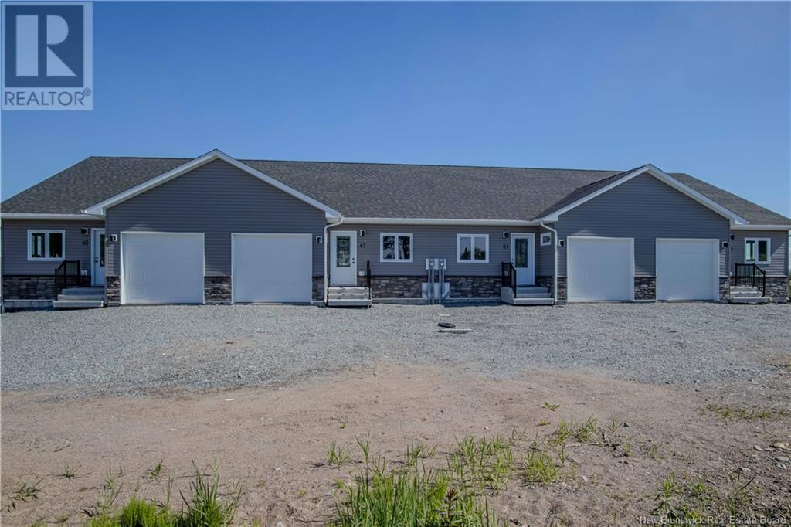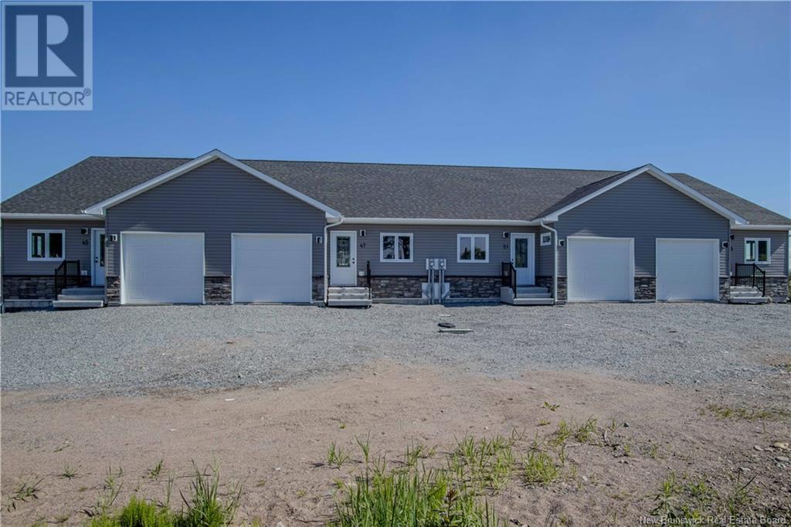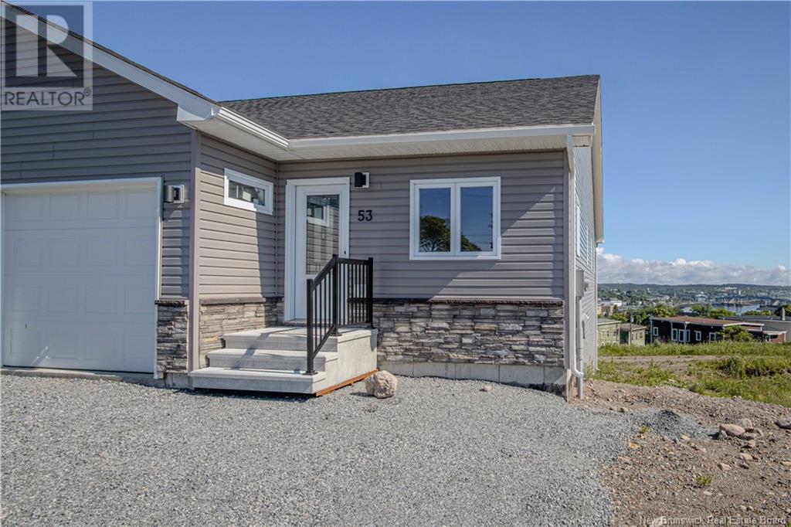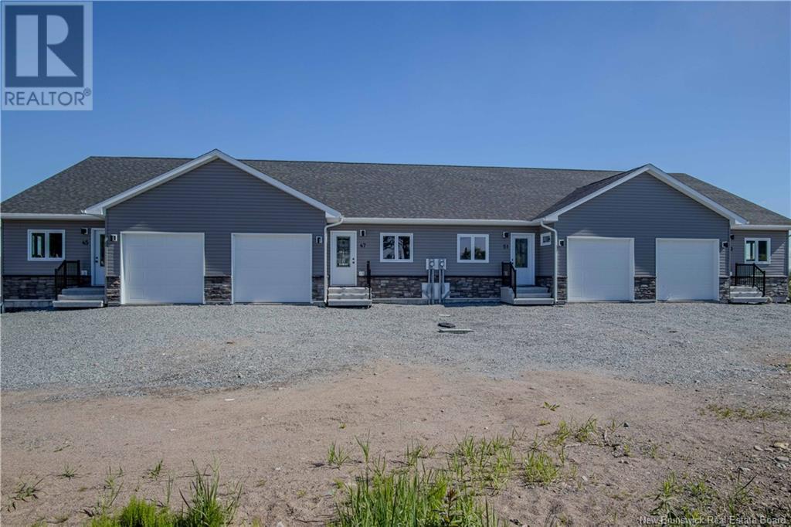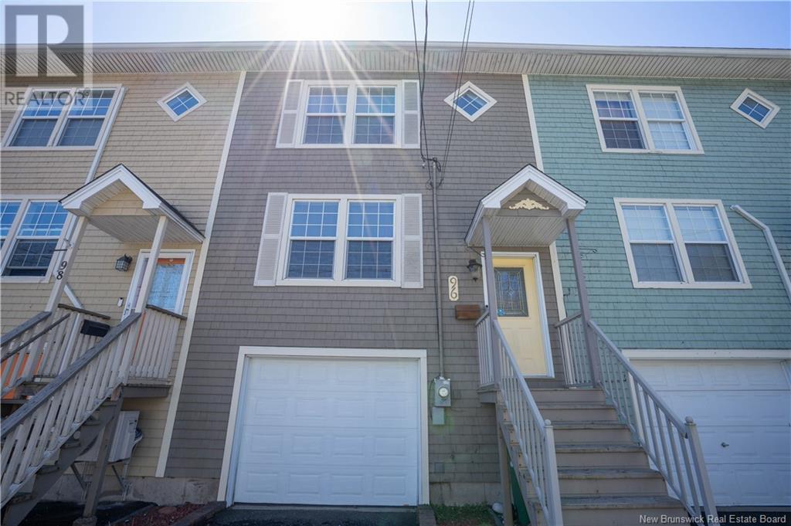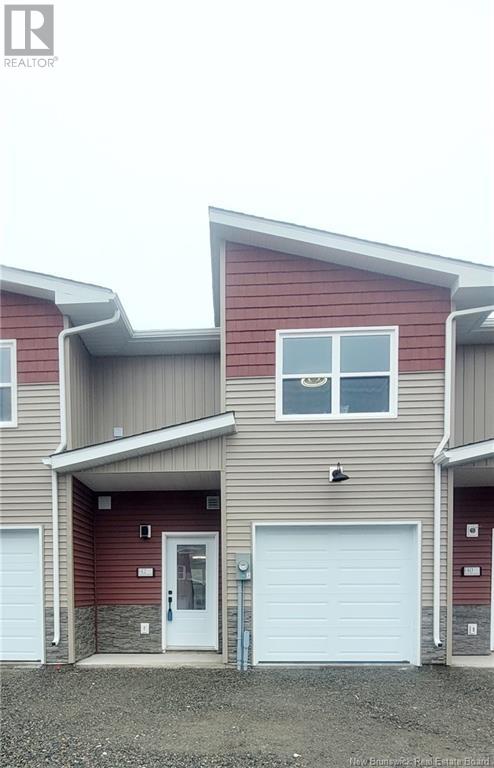Free account required
Unlock the full potential of your property search with a free account! Here's what you'll gain immediate access to:
- Exclusive Access to Every Listing
- Personalized Search Experience
- Favorite Properties at Your Fingertips
- Stay Ahead with Email Alerts
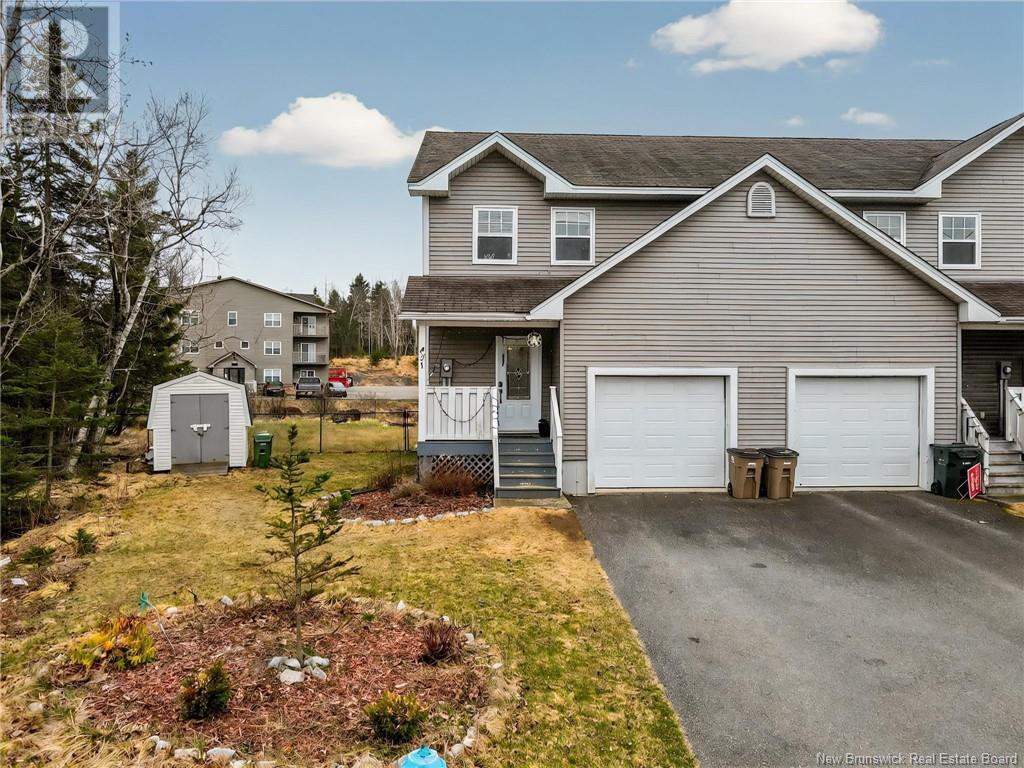
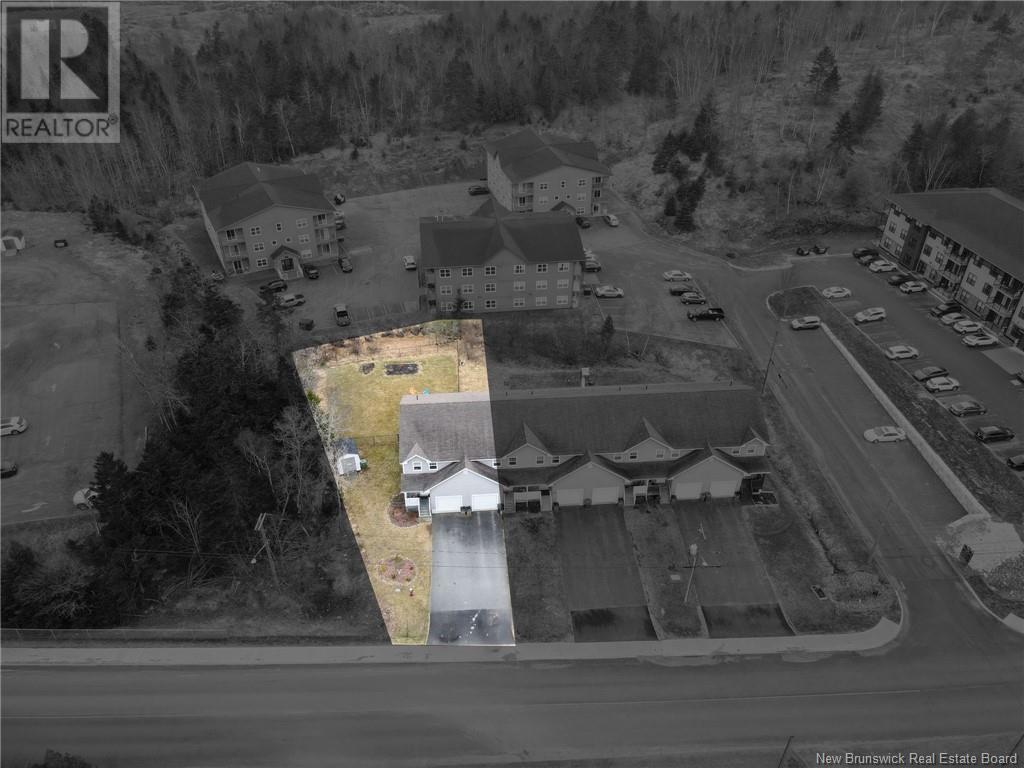
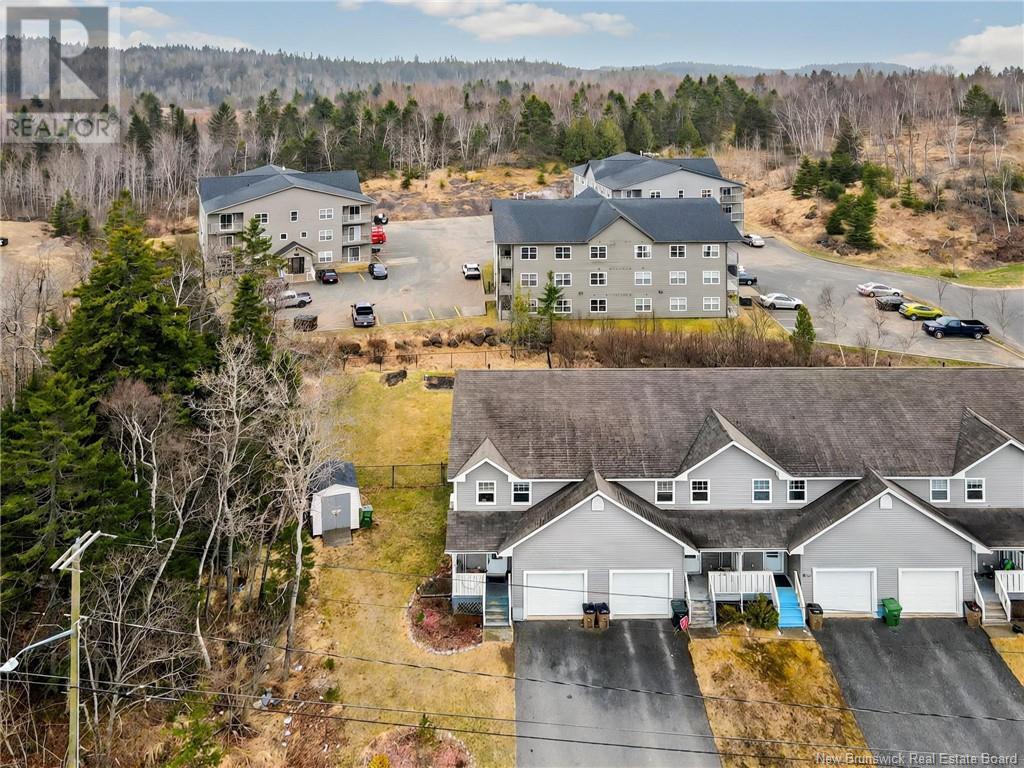
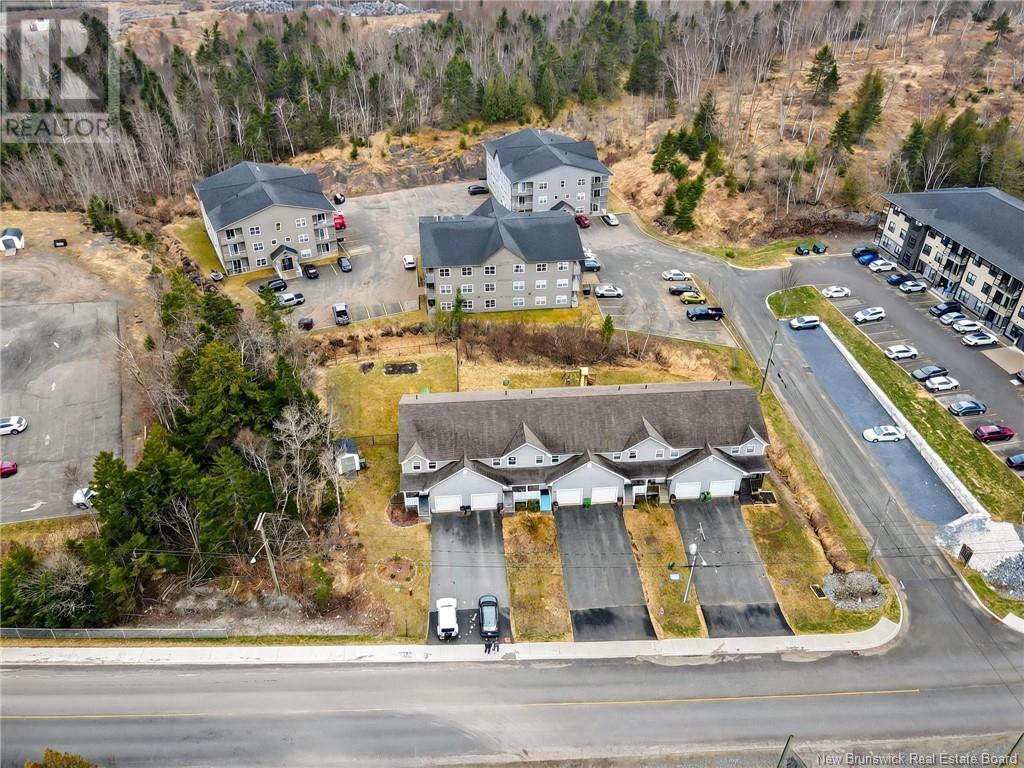

$409,000
421 Boars Head Road
Saint John, New Brunswick, New Brunswick, E2K5C1
MLS® Number: NB116814
Property description
Located in Millidgeville, this end unit townhouse is the perfect home to raise your family.....Recently fully painted with nice neutral colour..... As you enter the home you will notice the hardwood flooring throughout the main level, half bath, coat closet, open concept kitchen,dining, and living room. The kitchen features granite countertops with plenty of cupboards and large pantry. Sliding patio doors lead to the back deck overlooking the large fenced in yard which is great for children and pets. The upper level offer a very large master bedroom which can easily accommodate a king size bedroom suite with a walk in closet. The other 2 bedrooms are also a wonderful size. The main bath with granite counters and laundry area complete the top level. The lower level is an extra large family room or play room for the kids and a storage room. Attached garage, paved driveway, fenced yard, storage barn, extra large lot, all make for a great place to call home. Being so close to so many amenities such as restaurants, golf course, Rockwood Park, Regional Hospital, UNBSJ, Schools, Gorman Arena, just to name a few, are an added bonus of living in the area.
Building information
Type
*****
Architectural Style
*****
Constructed Date
*****
Cooling Type
*****
Exterior Finish
*****
Half Bath Total
*****
Heating Type
*****
Size Interior
*****
Total Finished Area
*****
Utility Water
*****
Land information
Sewer
*****
Size Irregular
*****
Size Total
*****
Rooms
Main level
2pc Bathroom
*****
Kitchen
*****
Dining room
*****
Living room
*****
Basement
Family room
*****
Utility room
*****
Second level
Bedroom
*****
Bedroom
*****
Bedroom
*****
4pc Bathroom
*****
Other
*****
Main level
2pc Bathroom
*****
Kitchen
*****
Dining room
*****
Living room
*****
Basement
Family room
*****
Utility room
*****
Second level
Bedroom
*****
Bedroom
*****
Bedroom
*****
4pc Bathroom
*****
Other
*****
Main level
2pc Bathroom
*****
Kitchen
*****
Dining room
*****
Living room
*****
Basement
Family room
*****
Utility room
*****
Second level
Bedroom
*****
Bedroom
*****
Bedroom
*****
4pc Bathroom
*****
Other
*****
Main level
2pc Bathroom
*****
Kitchen
*****
Dining room
*****
Living room
*****
Basement
Family room
*****
Utility room
*****
Second level
Bedroom
*****
Bedroom
*****
Bedroom
*****
4pc Bathroom
*****
Other
*****
Main level
2pc Bathroom
*****
Kitchen
*****
Dining room
*****
Living room
*****
Basement
Family room
*****
Utility room
*****
Courtesy of Keller Williams Capital Realty
Book a Showing for this property
Please note that filling out this form you'll be registered and your phone number without the +1 part will be used as a password.
