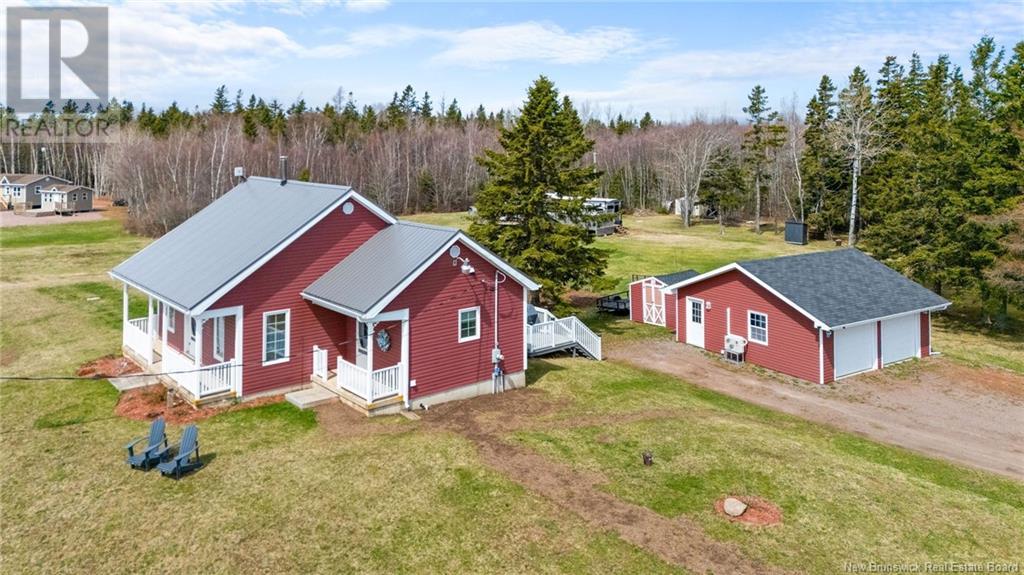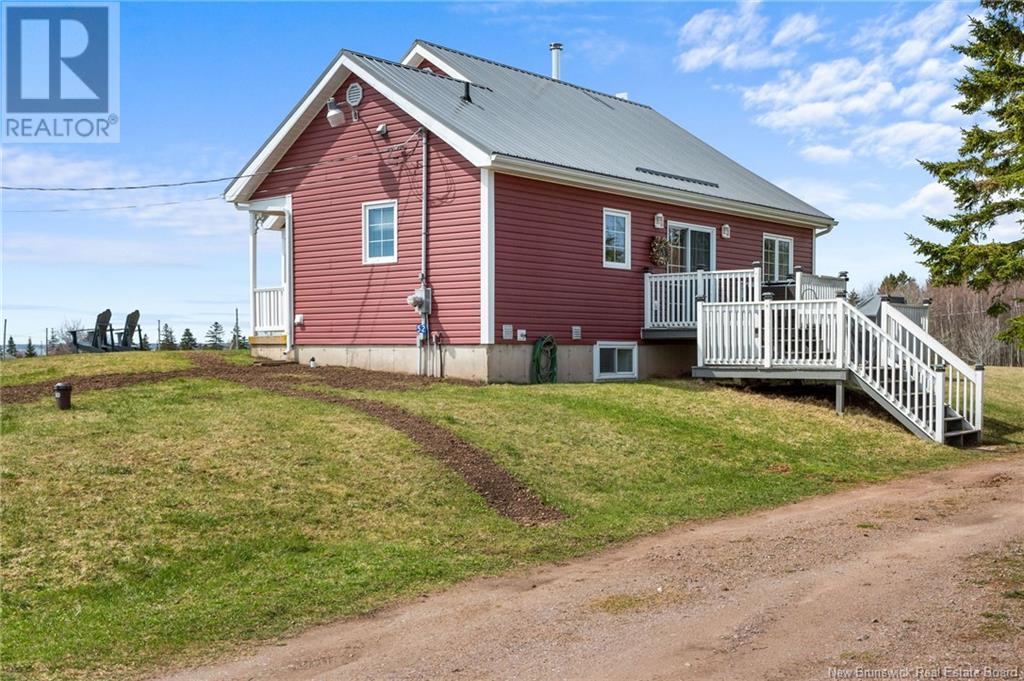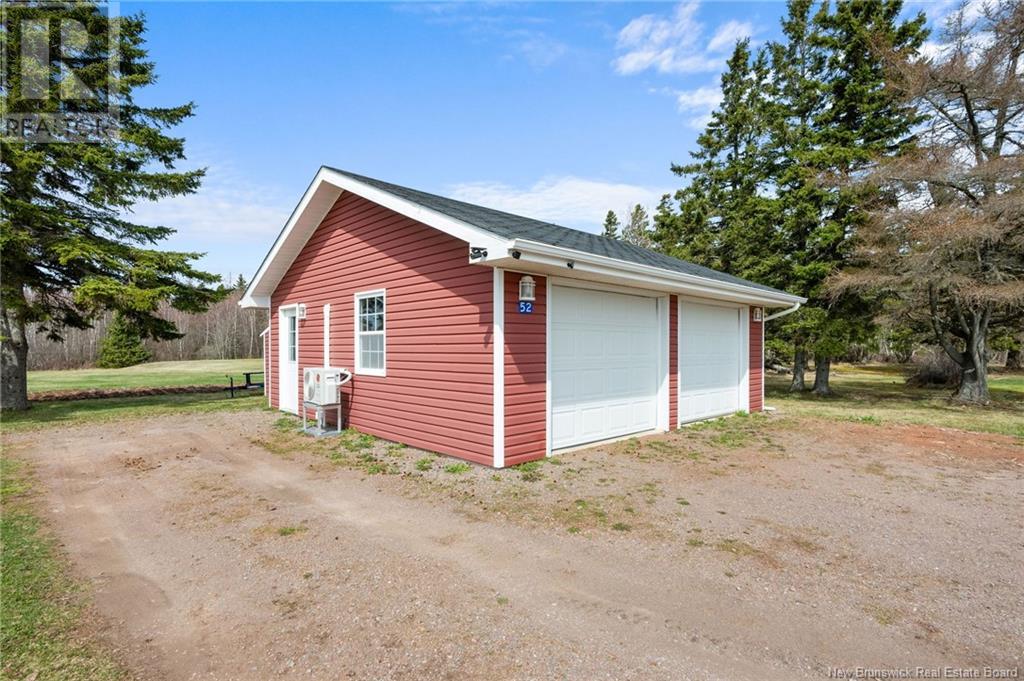Free account required
Unlock the full potential of your property search with a free account! Here's what you'll gain immediate access to:
- Exclusive Access to Every Listing
- Personalized Search Experience
- Favorite Properties at Your Fingertips
- Stay Ahead with Email Alerts





$349,900
52 Hicks Beach Road
Upper Cape, New Brunswick, New Brunswick, E4M3E7
MLS® Number: NB116786
Property description
This beautifully maintained property offers the best of coastal living, whether you're looking for a full time residence or a seasonal retreat. Sitting on a generous 1.15 acre lot, the home is move in ready and packed with thoughtful updates including a new steel roof, all new lighting, and brand new appliances that bring a fresh, modern touch throughout. The bright, open concept main floor features a spacious living room, a dining area with patio doors leading to a two level back deck, and a well planned kitchen with a handy peninsula. The large primary bedroom, comfortable guest room, and a full 4 piece bath with laundry complete the main level. Downstairs, the lower level adds flexible living space with new vinyl plank flooring and trim, perfect for movie nights, hobbies, or overflow guests. Step outside and take in water views from the covered front porch, or head to the fully insulated and heated double detached garage, ideal for storage or your next passion project. A short stroll to your deeded beach access makes this one a dream come true for summer lovers! Theres also a 30 amp trailer hookup for visiting friends or family and a garden ready for your summer veggies. The perfect location with quick and easy access to Shediac, Sackville, or day tripping to PEI and NS. Call your favourite REALTOR® to view!
Building information
Type
*****
Architectural Style
*****
Basement Development
*****
Basement Type
*****
Constructed Date
*****
Cooling Type
*****
Exterior Finish
*****
Flooring Type
*****
Foundation Type
*****
Half Bath Total
*****
Heating Fuel
*****
Heating Type
*****
Size Interior
*****
Stories Total
*****
Total Finished Area
*****
Utility Water
*****
Land information
Access Type
*****
Acreage
*****
Landscape Features
*****
Sewer
*****
Size Irregular
*****
Size Total
*****
Rooms
Main level
Living room
*****
Kitchen
*****
Dining room
*****
Bedroom
*****
Bedroom
*****
4pc Bathroom
*****
Basement
Recreation room
*****
Utility room
*****
Main level
Living room
*****
Kitchen
*****
Dining room
*****
Bedroom
*****
Bedroom
*****
4pc Bathroom
*****
Basement
Recreation room
*****
Utility room
*****
Main level
Living room
*****
Kitchen
*****
Dining room
*****
Bedroom
*****
Bedroom
*****
4pc Bathroom
*****
Basement
Recreation room
*****
Utility room
*****
Main level
Living room
*****
Kitchen
*****
Dining room
*****
Bedroom
*****
Bedroom
*****
4pc Bathroom
*****
Basement
Recreation room
*****
Utility room
*****
Main level
Living room
*****
Kitchen
*****
Dining room
*****
Bedroom
*****
Bedroom
*****
4pc Bathroom
*****
Basement
Recreation room
*****
Utility room
*****
Main level
Living room
*****
Kitchen
*****
Dining room
*****
Bedroom
*****
Bedroom
*****
4pc Bathroom
*****
Basement
Recreation room
*****
Utility room
*****
Main level
Living room
*****
Kitchen
*****
Courtesy of RE/MAX Avante
Book a Showing for this property
Please note that filling out this form you'll be registered and your phone number without the +1 part will be used as a password.

