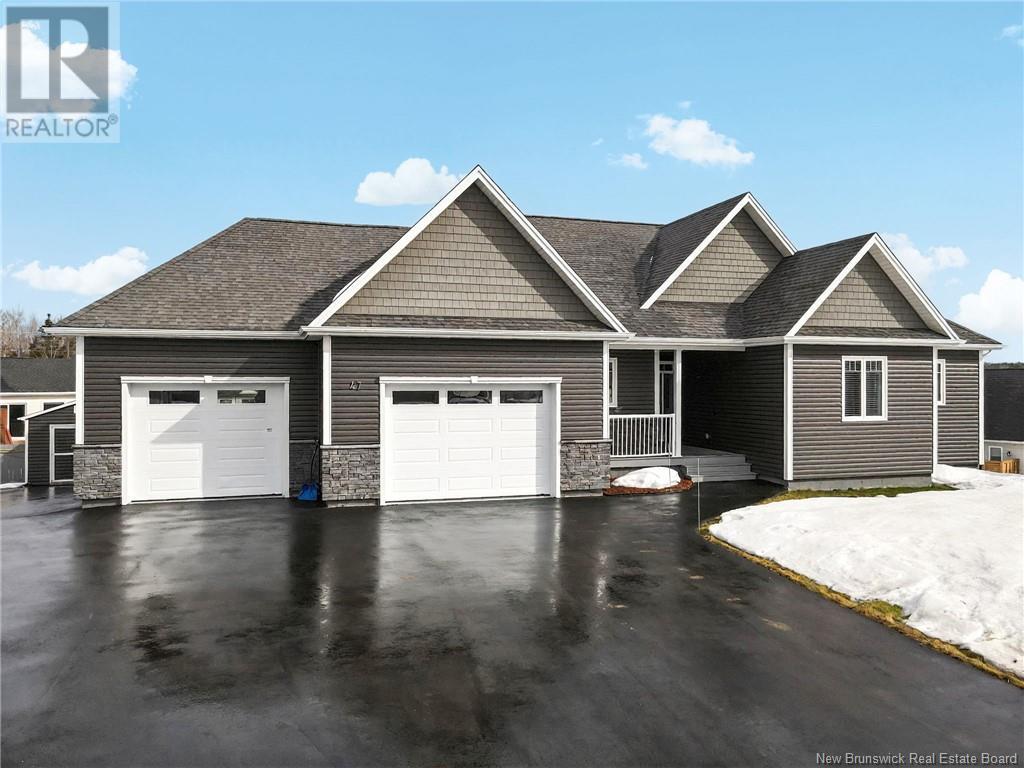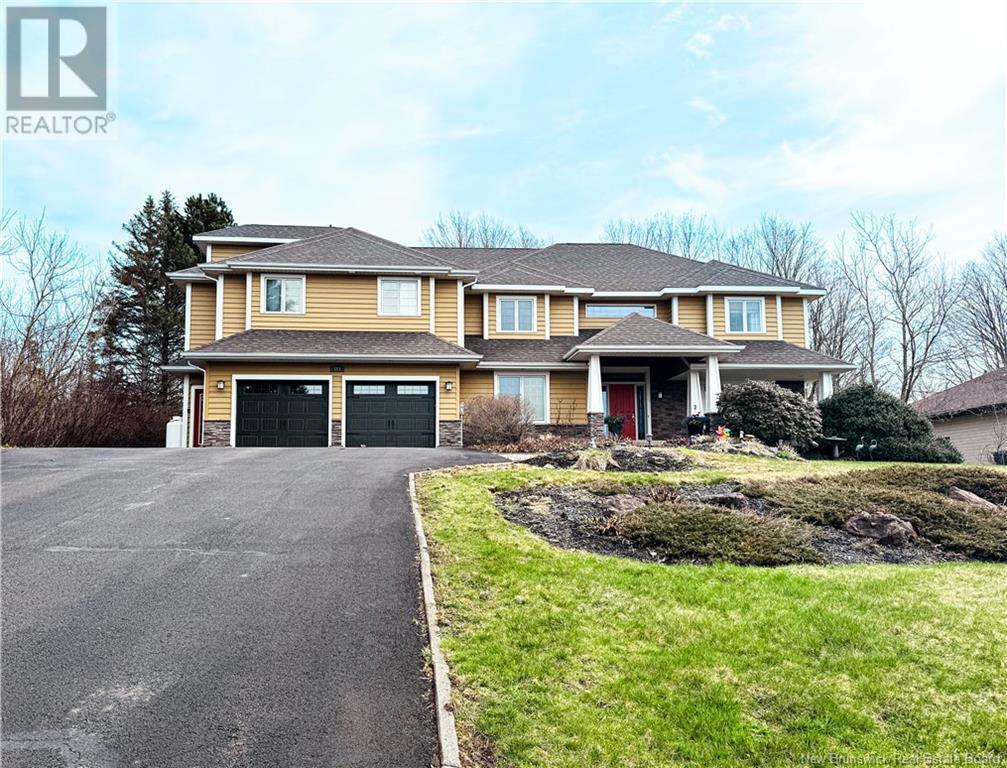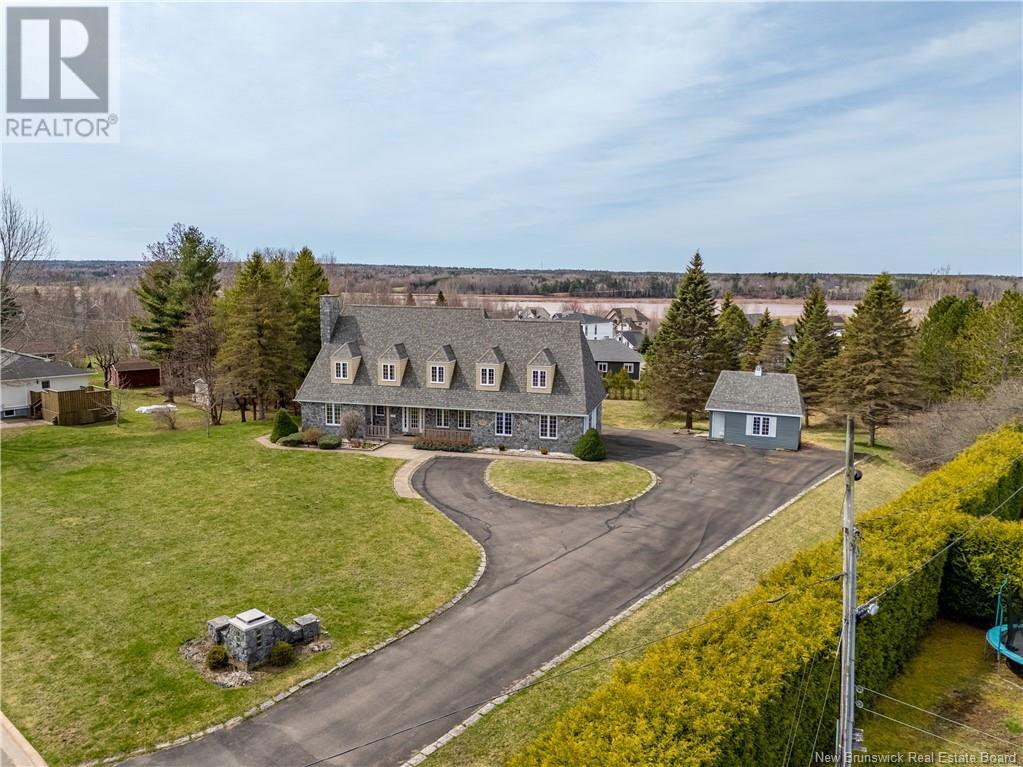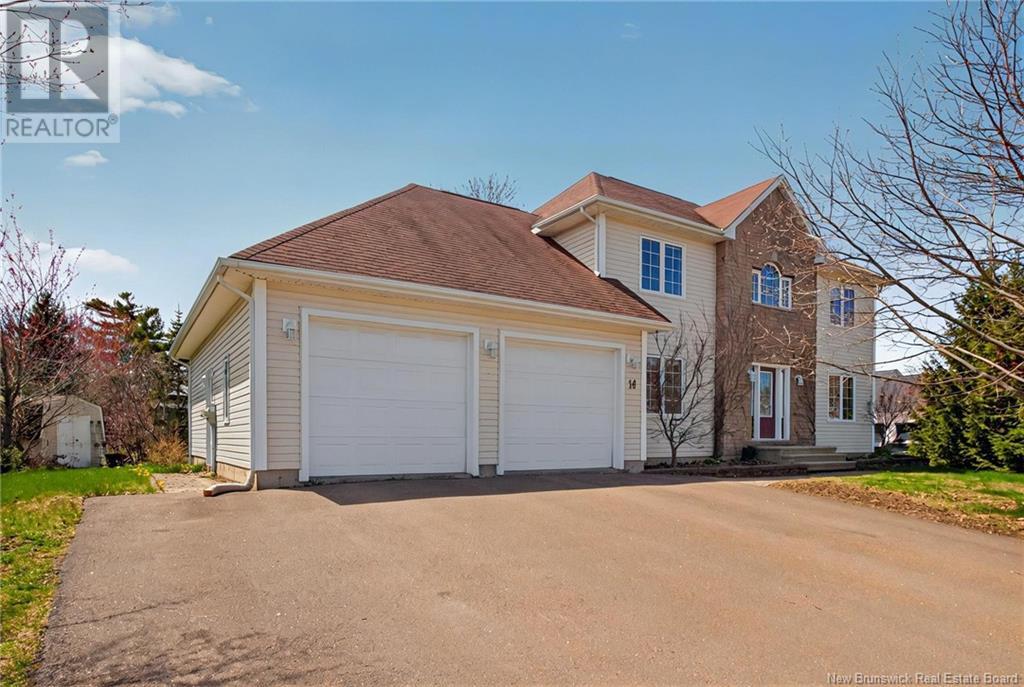Free account required
Unlock the full potential of your property search with a free account! Here's what you'll gain immediate access to:
- Exclusive Access to Every Listing
- Personalized Search Experience
- Favorite Properties at Your Fingertips
- Stay Ahead with Email Alerts
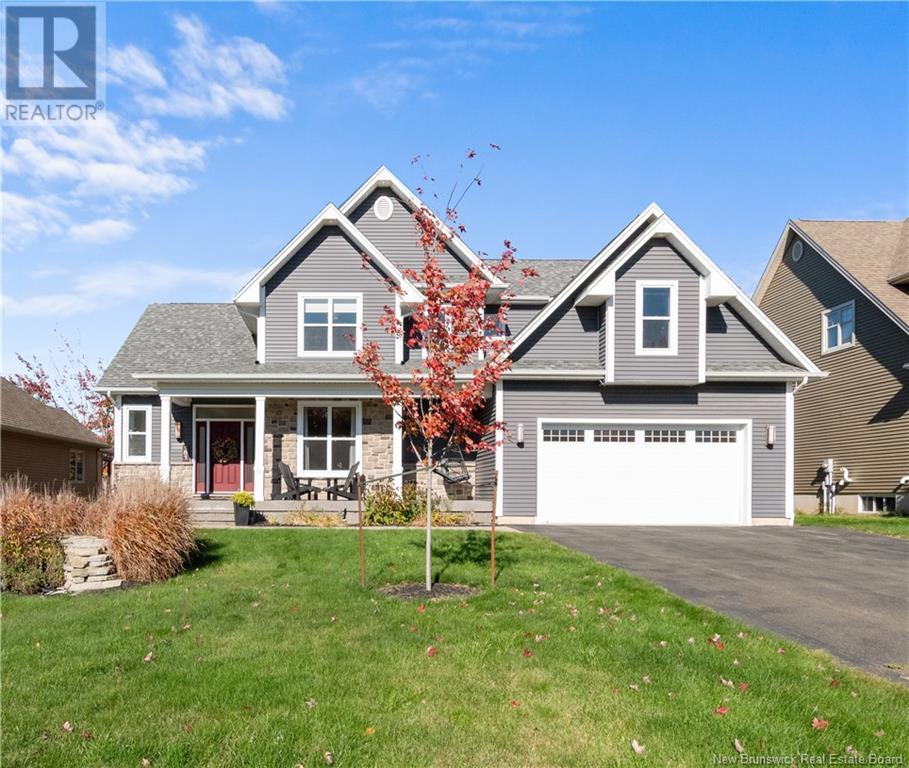

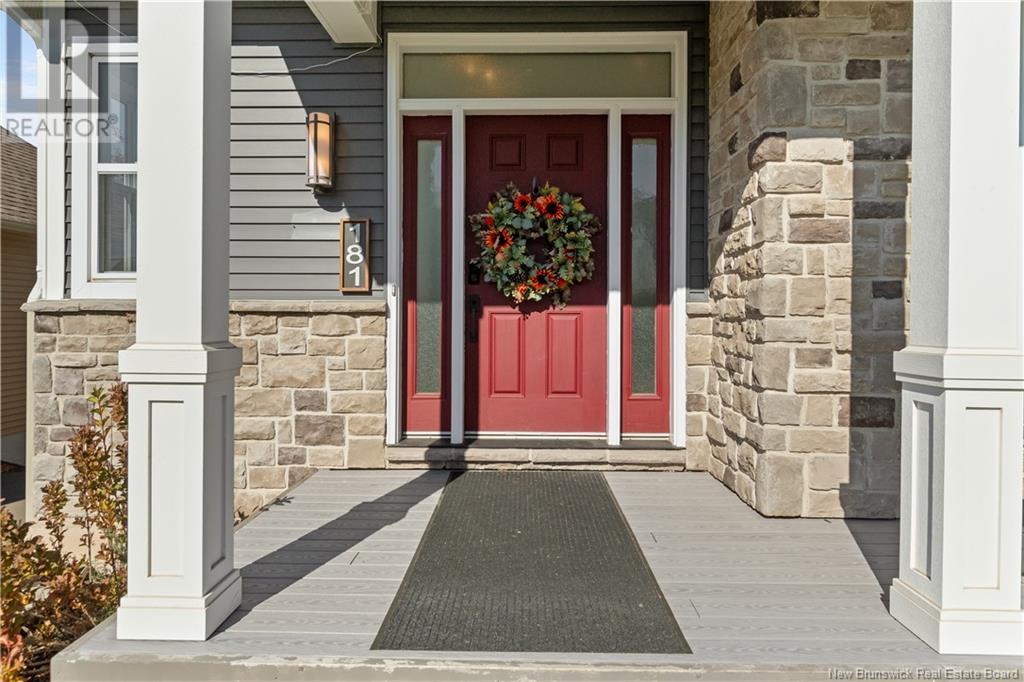
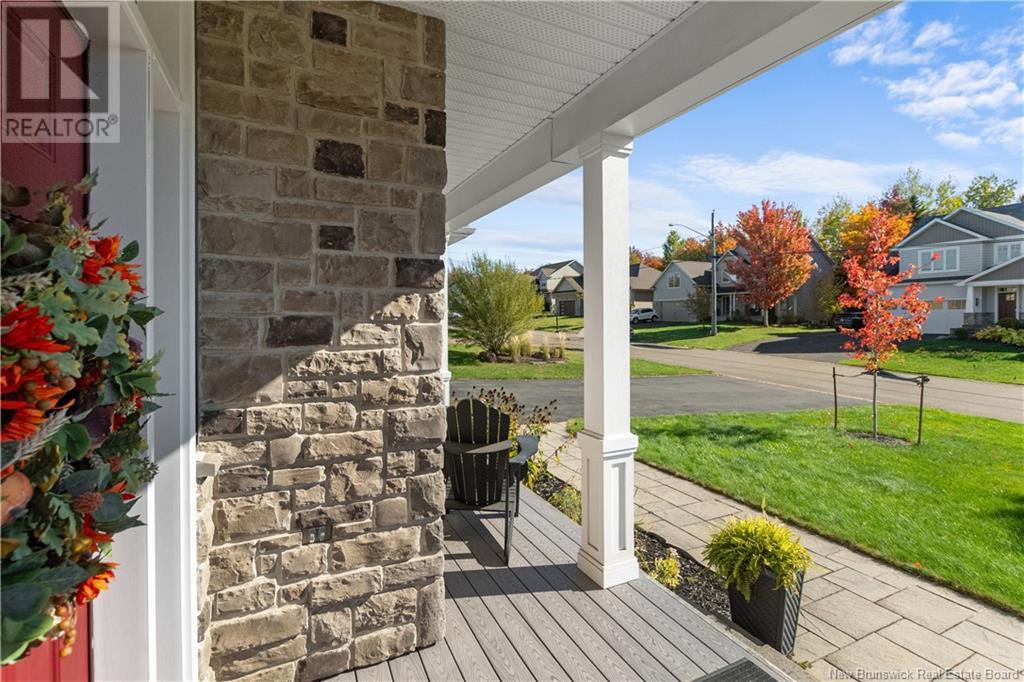
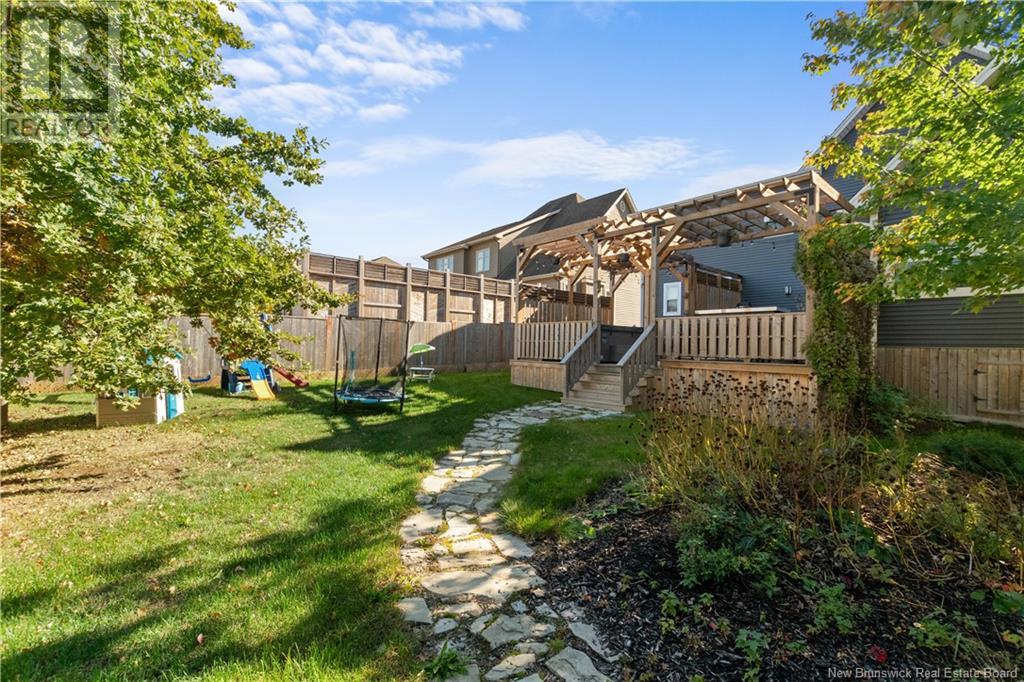
$855,000
181 Valmont Crescent
Dieppe, New Brunswick, New Brunswick, E1A6J5
MLS® Number: NB115899
Property description
Charming Open Concept Family Home in Prime Dieppe Location. Welcome to your dream home in the heart of Dieppe! This splendid property features a charming open concept design that invites warmth and connection. With 5 spacious rooms, including a luxurious primary suite complete with an ensuite bathroom boasting a sleek quartz countertop and a generous walk-in closet (heated floor, top floor laundry room, comfort and style are at your fingertips. The stunning kitchen is a culinary delight, featuring elegant wood cabinets, a beautiful quartz countertop, a large pantry and a large island with a breakfast bar, perfect for family gathering and busy mornings with the kids. Relax in the inviting living area by the natural gas fireplace, which features a vaulted ceiling that adds the airy ambiance or bask in the sunlight in the four-season sunroom (heated floor and electric fireplace). For ultimate relaxation, step outside to enjoy the outdoor hot tub, a perfect retreat for unwinding after a long day. Additional features include a total finish basement with large windows, an attached double garage and a convenient storage shed, ensuring all your storage needs are met. With built-in speakers for your entertainment and plenty of room for the family, this home is ideal for creating lasting memories. Don't miss out on this incredible opportunity to own a slice of Dieppe paradise!
Building information
Type
*****
Architectural Style
*****
Constructed Date
*****
Exterior Finish
*****
Fireplace Fuel
*****
Fireplace Present
*****
Fireplace Type
*****
Flooring Type
*****
Foundation Type
*****
Half Bath Total
*****
Heating Fuel
*****
Heating Type
*****
Size Interior
*****
Total Finished Area
*****
Utility Water
*****
Land information
Access Type
*****
Sewer
*****
Size Irregular
*****
Size Total
*****
Rooms
Main level
Foyer
*****
Kitchen
*****
Living room
*****
Dining room
*****
Pantry
*****
2pc Bathroom
*****
Mud room
*****
Office
*****
Basement
Family room
*****
Other
*****
Bedroom
*****
Bedroom
*****
3pc Bathroom
*****
Second level
Bedroom
*****
Bedroom
*****
Bedroom
*****
Other
*****
Other
*****
Laundry room
*****
4pc Bathroom
*****
Main level
Foyer
*****
Kitchen
*****
Living room
*****
Dining room
*****
Pantry
*****
2pc Bathroom
*****
Mud room
*****
Office
*****
Basement
Family room
*****
Other
*****
Bedroom
*****
Bedroom
*****
3pc Bathroom
*****
Second level
Bedroom
*****
Bedroom
*****
Bedroom
*****
Other
*****
Other
*****
Laundry room
*****
4pc Bathroom
*****
Main level
Foyer
*****
Kitchen
*****
Living room
*****
Dining room
*****
Pantry
*****
2pc Bathroom
*****
Mud room
*****
Office
*****
Basement
Family room
*****
Other
*****
Courtesy of Keller Williams Capital Realty
Book a Showing for this property
Please note that filling out this form you'll be registered and your phone number without the +1 part will be used as a password.

