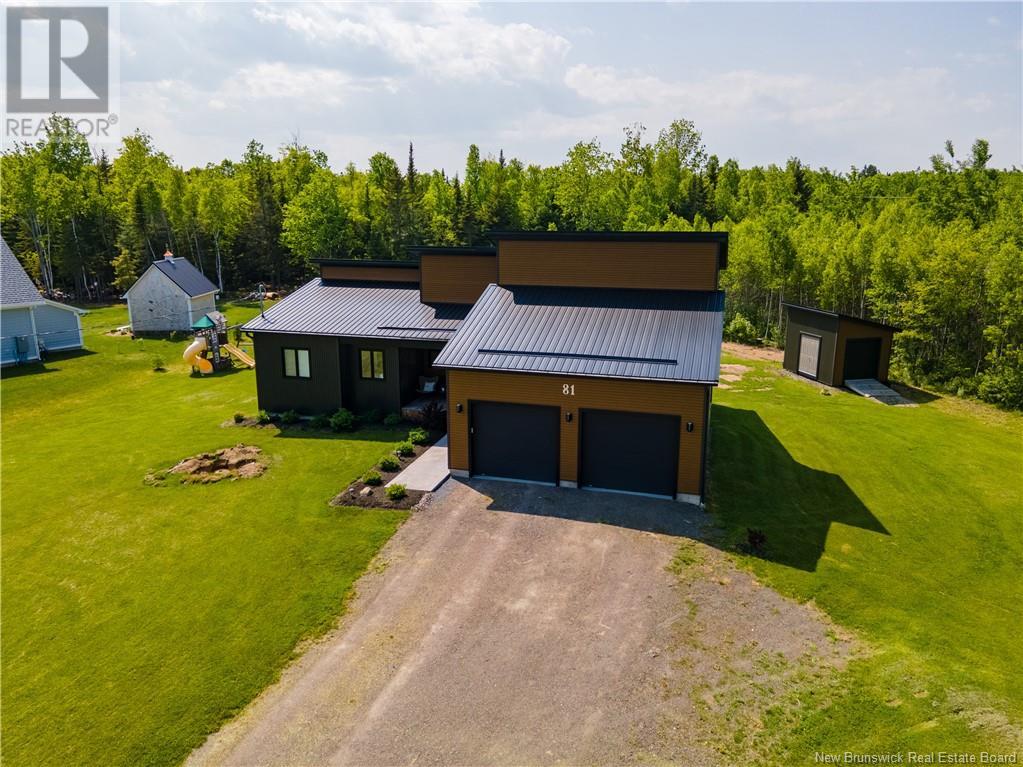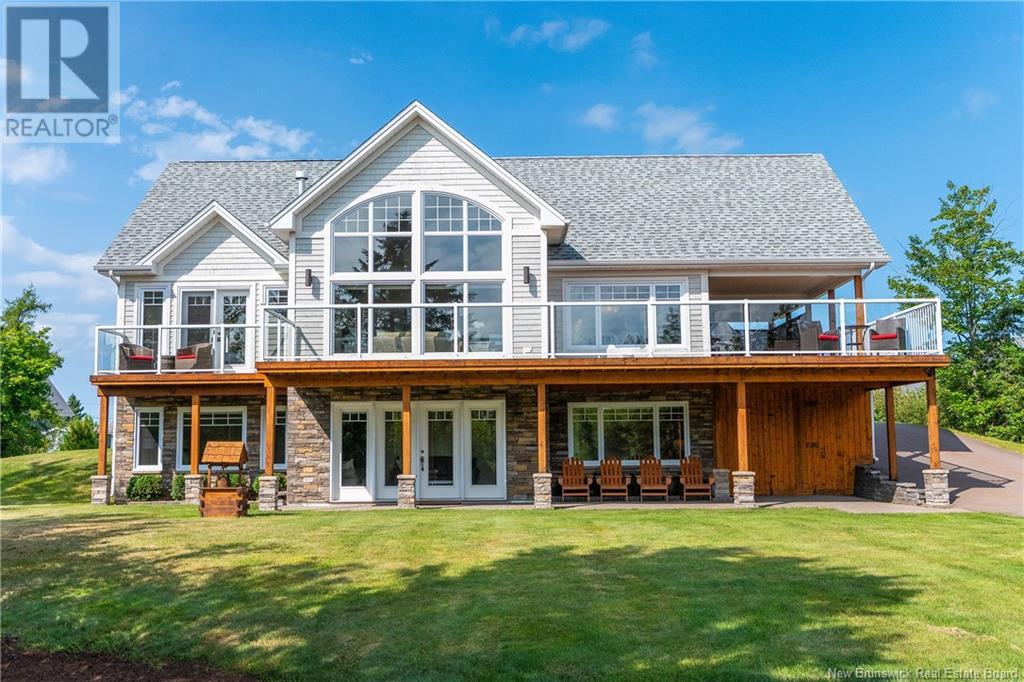Free account required
Unlock the full potential of your property search with a free account! Here's what you'll gain immediate access to:
- Exclusive Access to Every Listing
- Personalized Search Experience
- Favorite Properties at Your Fingertips
- Stay Ahead with Email Alerts
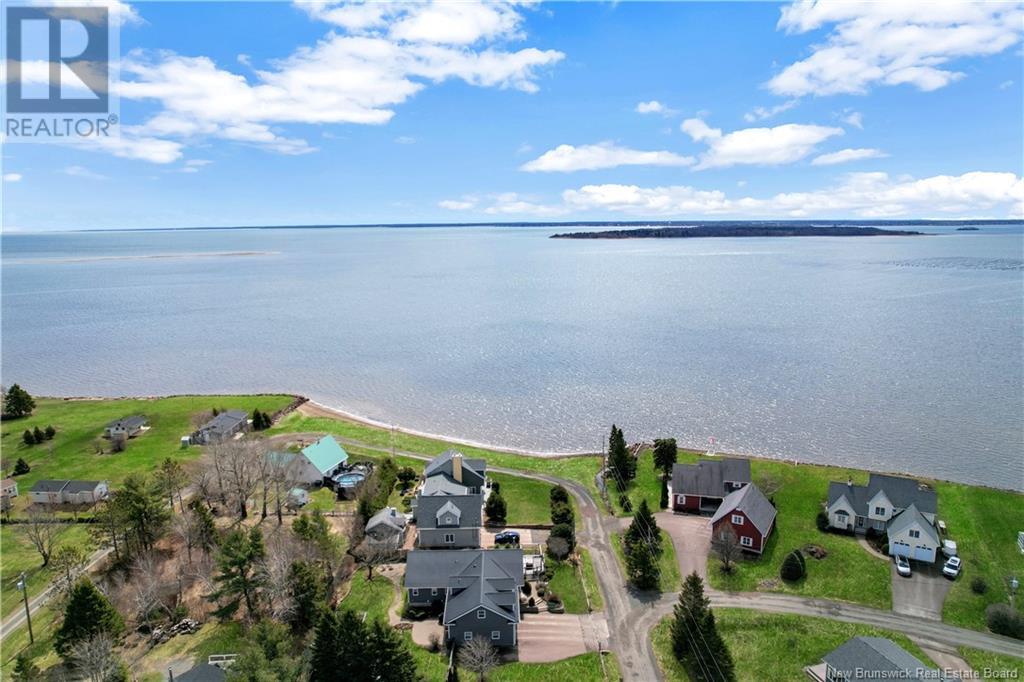
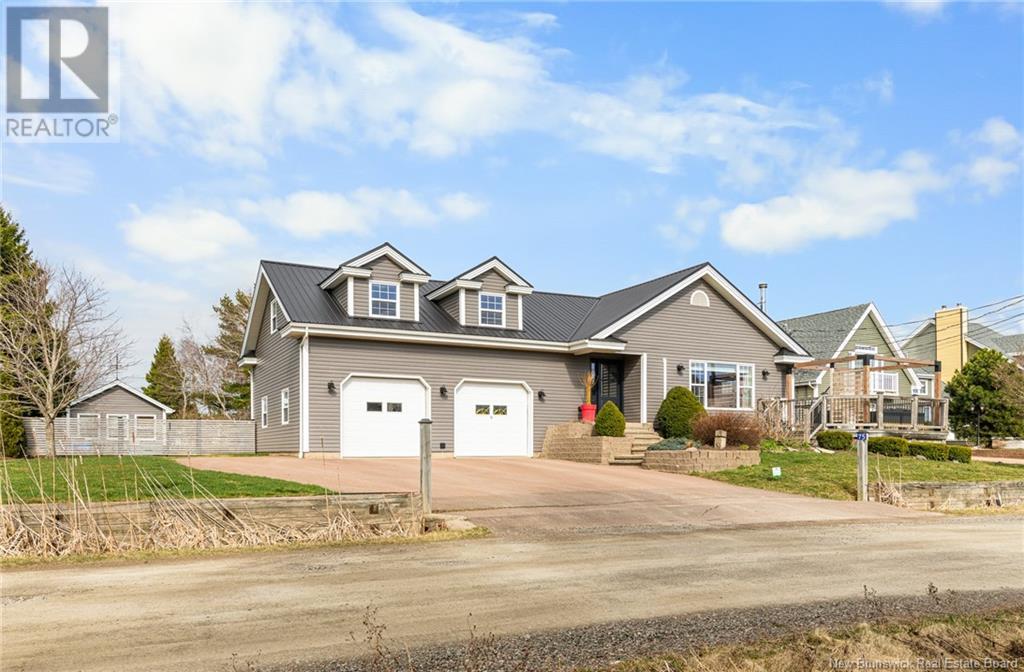
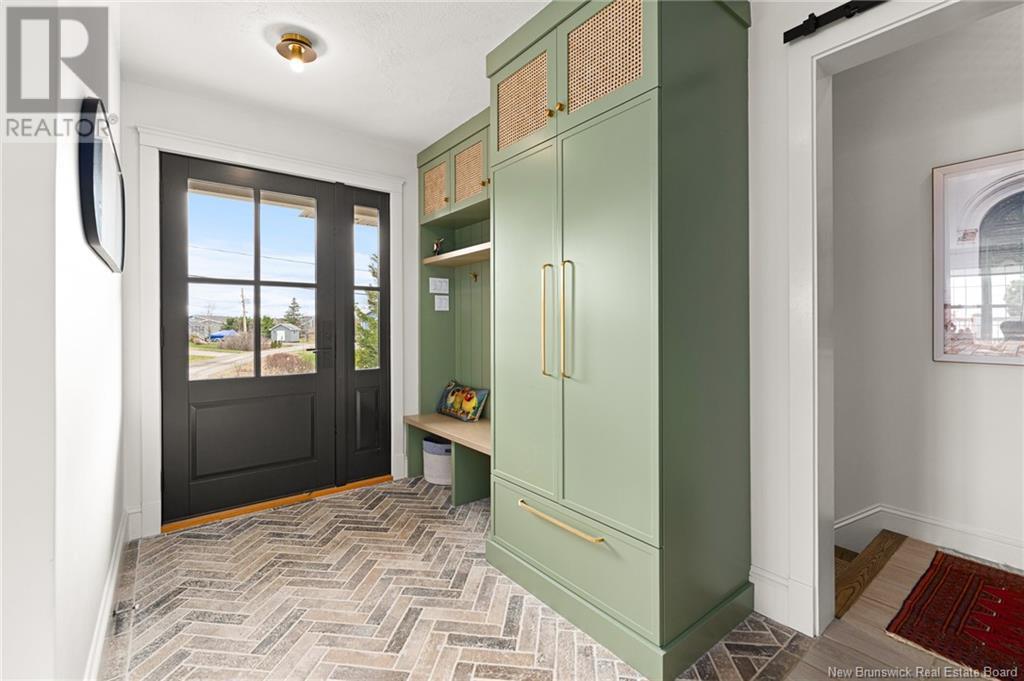
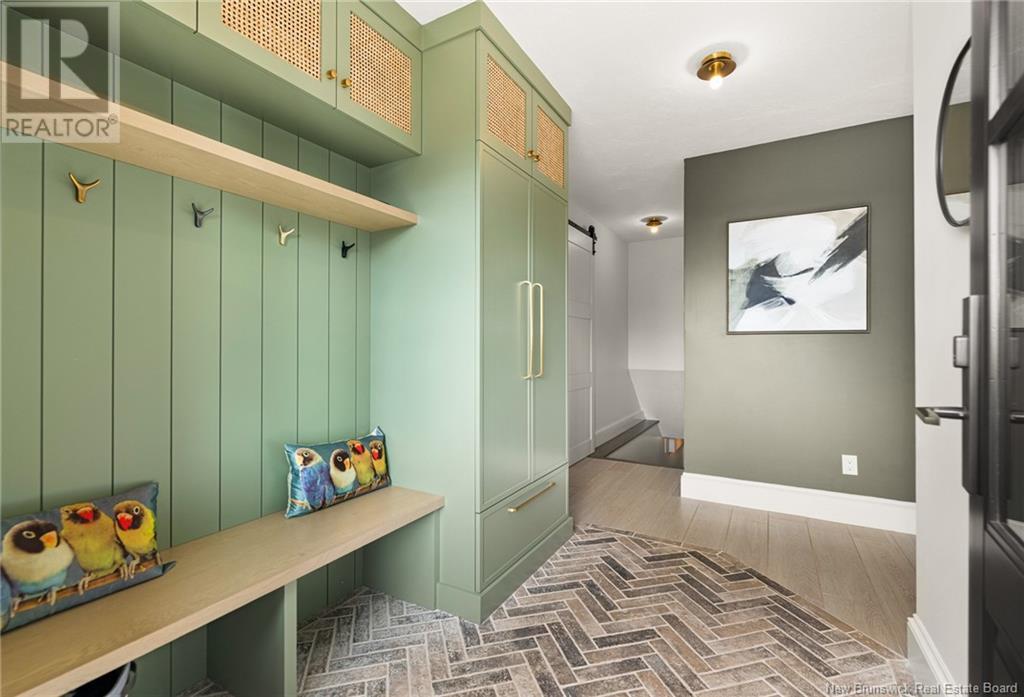
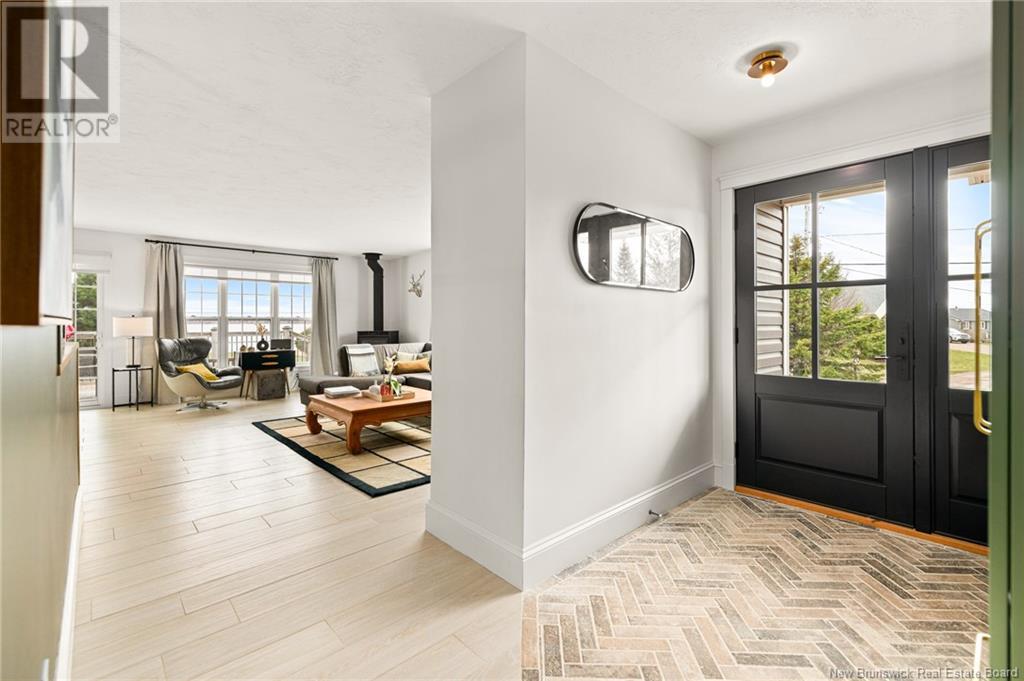
$845,000
75 Louis-A-Charles Street
Grande-Digue, New Brunswick, New Brunswick, E4R4S5
MLS® Number: NB115765
Property description
Welcome to 75 Louis A Charles, where coastal living meets exquisite design!! Boasting 3600+ of living space, double attached garage, 3 bedrooms & 3.5 bathrooms, this home has recently gone under extensive renovations. The gourmet kitchen is a chef's dream with stylish & convenient walk in pantry. Equipped with a propane stove, custom cabinets with waterfall quartz countertop and a 6ft island!! The main living area offers an inviting open concept with well defined spaces displaying beautiful views of the bay. The hallway leads you to sleeping quarters which includes a newly finished spa like bathroom a good sized bedroom and a primary bedroom featuring an ensuite bathroom with jetted tub and walk in closet. The lower level is fully finished and offers a spacious games room, a non-conforming bedroom, wine cellar, mechanical room, workshop with laundry and a half bathroom. The spacious bonus room (a flex space), is located over the garage. Filled with natural light and equipped with a full bathroom, perfect for guests. The fully fenced yard offers privacy with low maintenance gardening so you can fully enjoy and relax! The property also features a large outbuilding, great for storage and hobbies. Steps away from beautiful sandy beaches, this home is a dream! Recent updates include : Roof, floors, heating system, kitchen & appliances, main bathroom, wood stove, landscaping & pergola & fence, all window coverings, light fixtures, generator hook-up and more!!! Call for a viewing!
Building information
Type
*****
Constructed Date
*****
Cooling Type
*****
Exterior Finish
*****
Flooring Type
*****
Foundation Type
*****
Half Bath Total
*****
Heating Fuel
*****
Heating Type
*****
Size Interior
*****
Total Finished Area
*****
Utility Water
*****
Land information
Access Type
*****
Fence Type
*****
Landscape Features
*****
Sewer
*****
Size Irregular
*****
Size Total
*****
Rooms
Main level
Living room
*****
Kitchen
*****
Dining room
*****
3pc Bathroom
*****
Bedroom
*****
Primary Bedroom
*****
Basement
Exercise room
*****
Games room
*****
Bedroom
*****
Workshop
*****
Cold room
*****
Utility room
*****
2pc Bathroom
*****
Second level
Bonus Room
*****
3pc Bathroom
*****
Main level
Living room
*****
Kitchen
*****
Dining room
*****
3pc Bathroom
*****
Bedroom
*****
Primary Bedroom
*****
Basement
Exercise room
*****
Games room
*****
Bedroom
*****
Workshop
*****
Cold room
*****
Utility room
*****
2pc Bathroom
*****
Second level
Bonus Room
*****
3pc Bathroom
*****
Main level
Living room
*****
Kitchen
*****
Dining room
*****
3pc Bathroom
*****
Bedroom
*****
Primary Bedroom
*****
Basement
Exercise room
*****
Games room
*****
Bedroom
*****
Workshop
*****
Cold room
*****
Utility room
*****
2pc Bathroom
*****
Second level
Bonus Room
*****
3pc Bathroom
*****
Courtesy of EXIT Realty Associates
Book a Showing for this property
Please note that filling out this form you'll be registered and your phone number without the +1 part will be used as a password.
