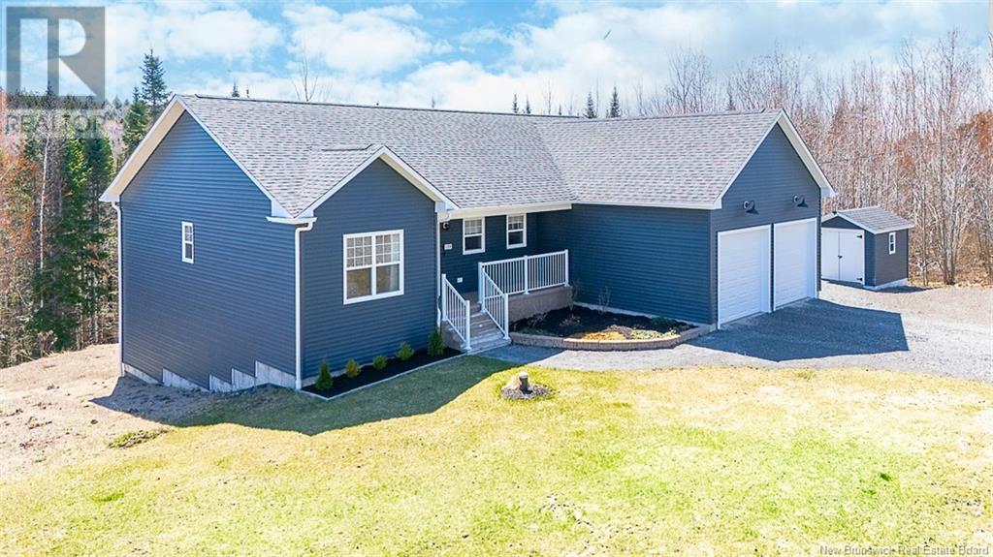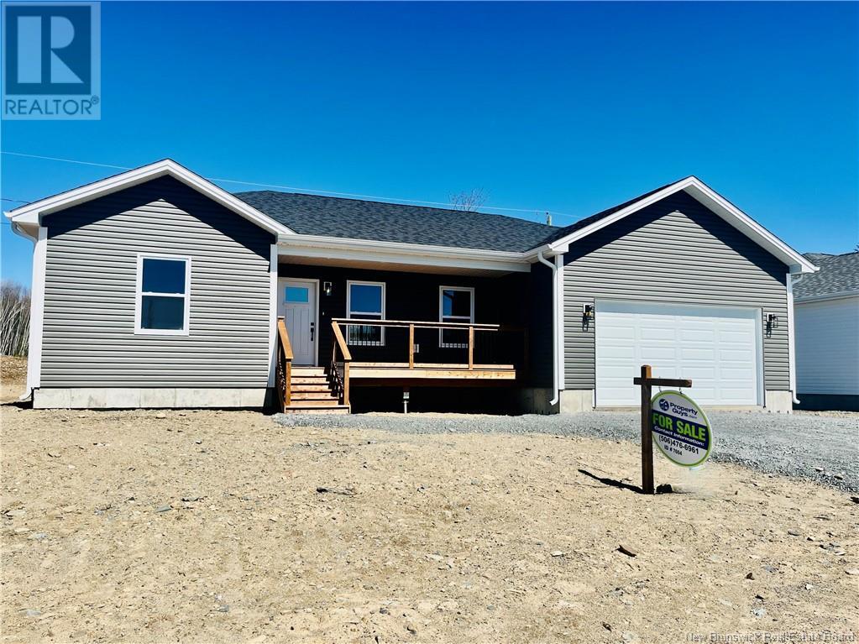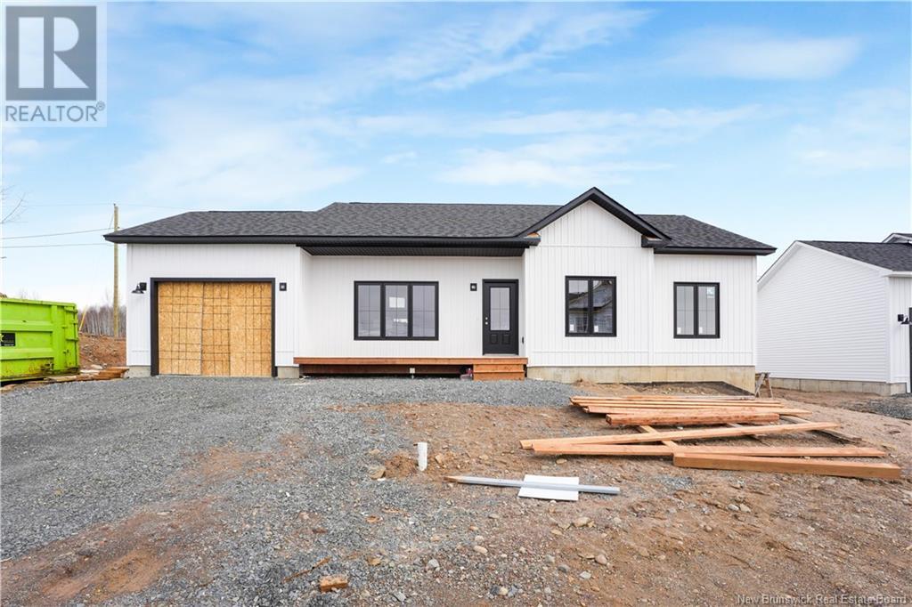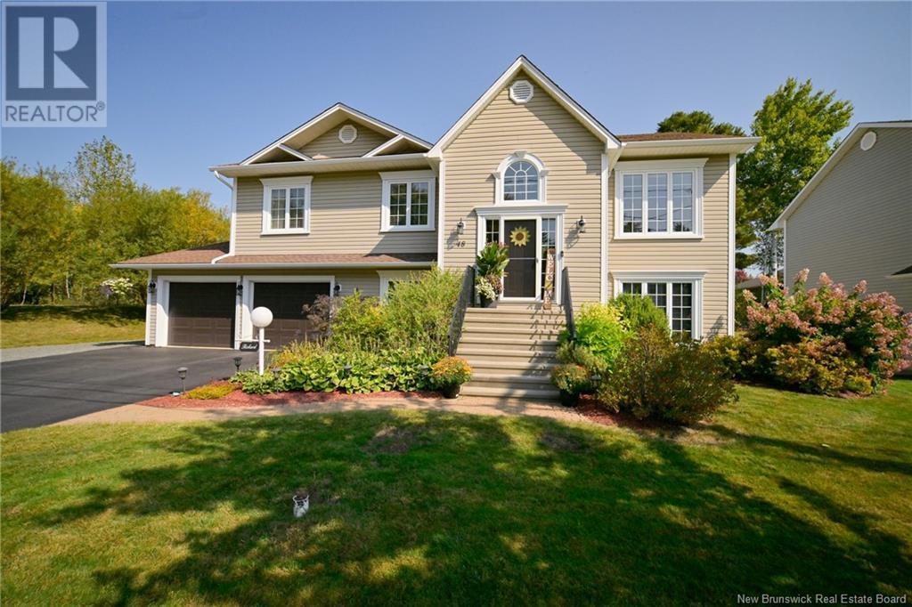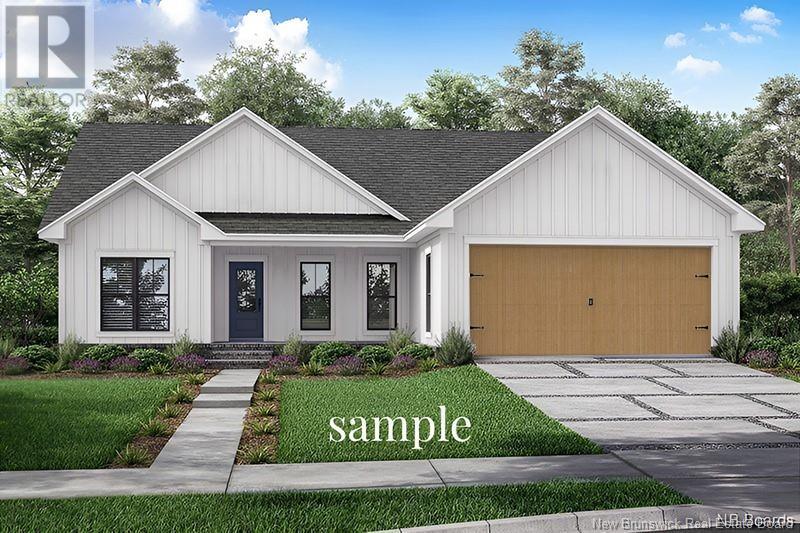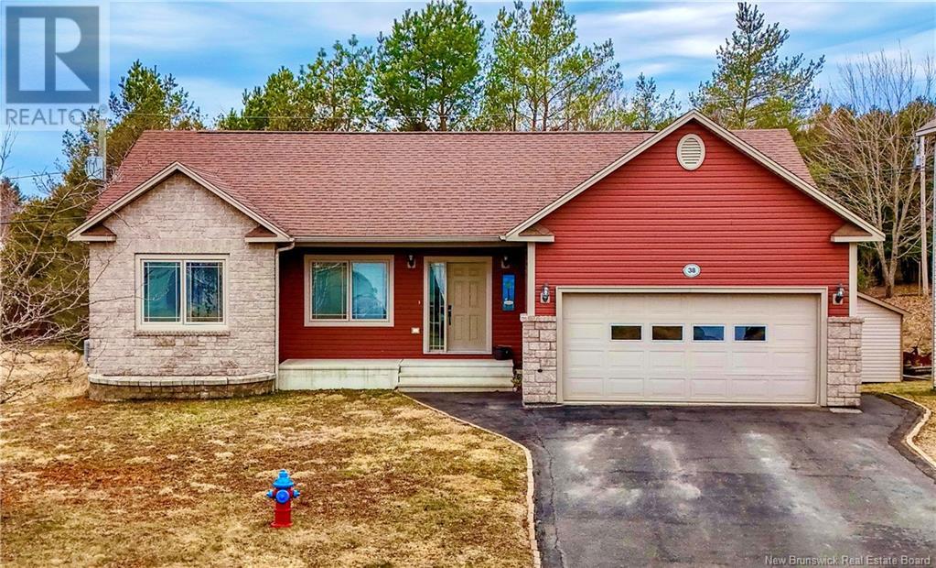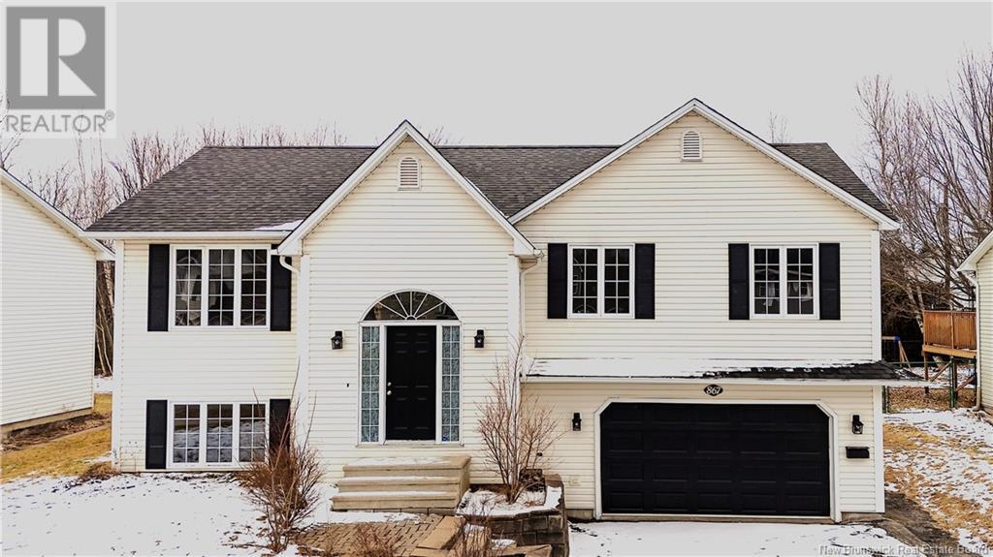Free account required
Unlock the full potential of your property search with a free account! Here's what you'll gain immediate access to:
- Exclusive Access to Every Listing
- Personalized Search Experience
- Favorite Properties at Your Fingertips
- Stay Ahead with Email Alerts
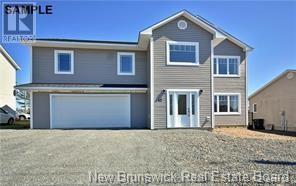

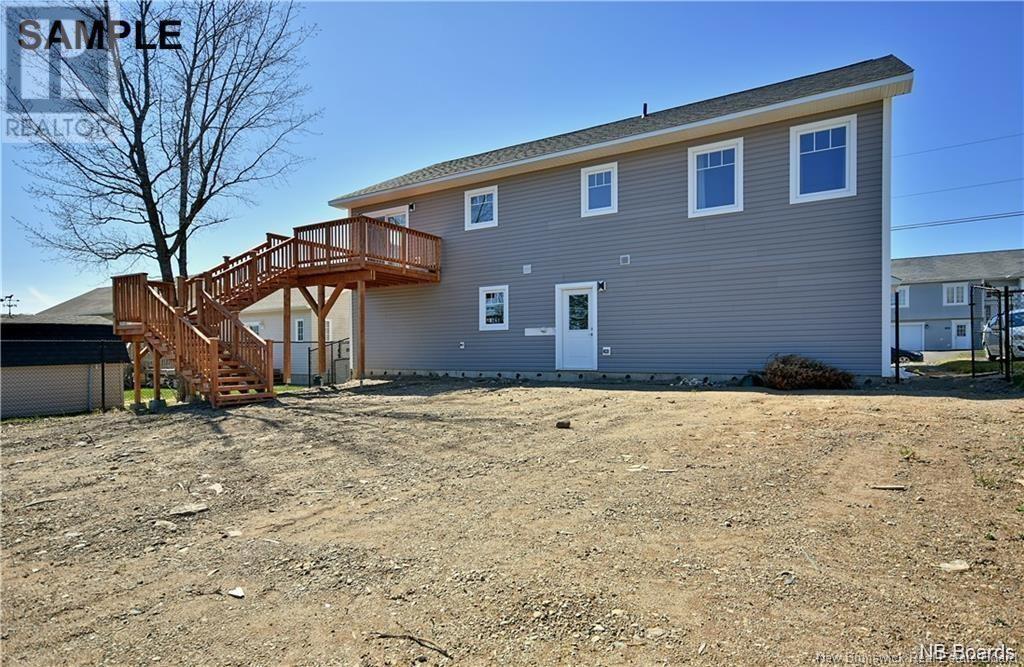
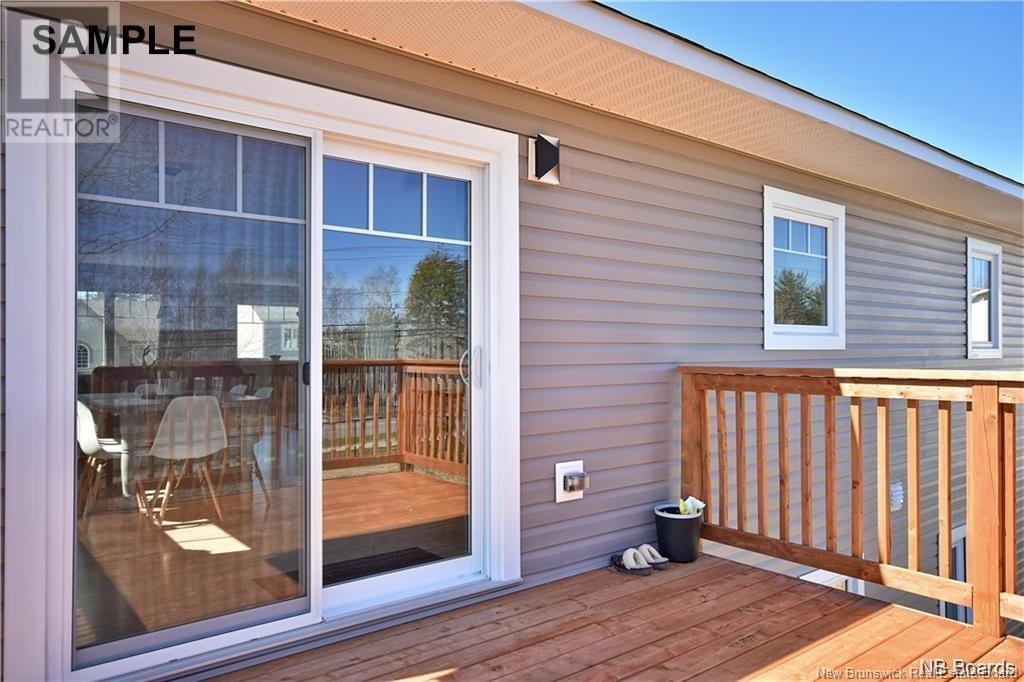
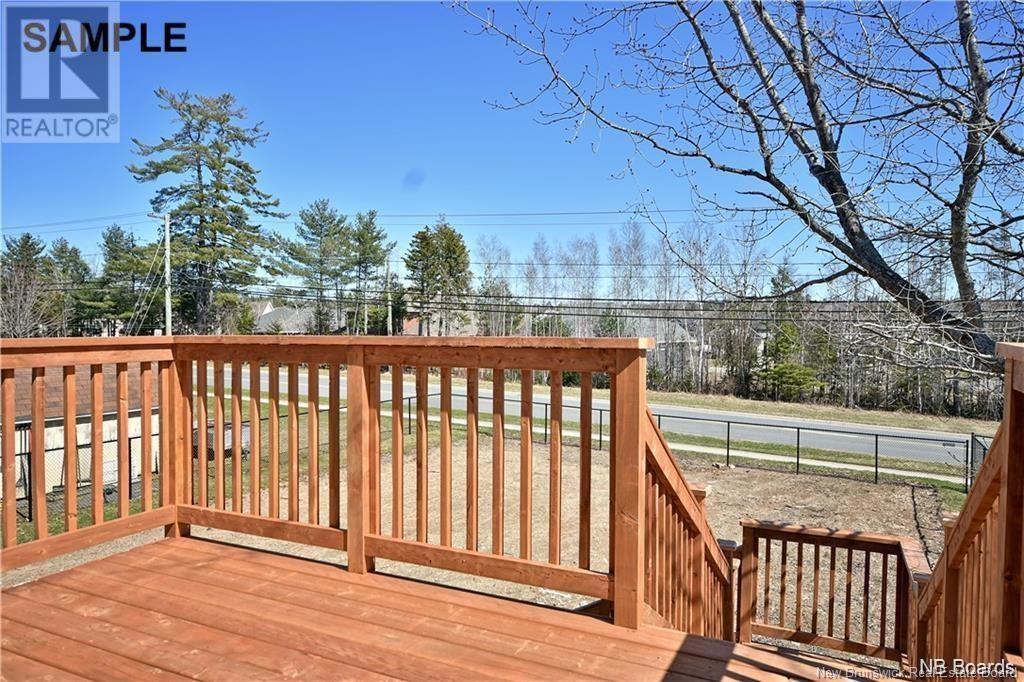
$609,900
83 Mitchell Wayne Drive
Fredericton, New Brunswick, New Brunswick, E3G5M6
MLS® Number: NB115595
Property description
Discover your future home! This incredible land and home package, brought to you by Hexagon Construction Ltd, is located on the new Mitchell Wayne extension, an exciting expansion of one of the areas most sought-after neighbourhoods. This 2-story masterpiece offers 4 spacious bedrooms and 3 modern bathrooms. As you ascend to the upper level, you'll find a luminous kitchen with a generously sized island, seamlessly blending into an open living and dining space adorned with exquisite hardwood flooring. Step through the patio doors from the dining area onto a charming outdoor deck, perfect for enjoying the serene surroundings. On the main floor, you'll also discover 2 more inviting bedrooms and a well-appointed main bath. The place to relax is the primary bedroom, featuring a walk-in closet and an ensuite bathroom, ensuring your comfort and privacy. The lower level beckons with its inviting ambiance, boasting a bright family room and a fourth bedroom, adorned with laminate flooring. A full bath with convenient laundry facilities adds to the convenience of this level. This exceptional home is constructed on a sturdy slab foundation and comes equipped with two ductless splits, one on the main level and another on the lower level. A charming reading nook awaits your favorite literary escapes, and a spacious 24' x 32' double car garage adds the finishing touch to this remarkable property. Make your dream home a reality today!
Building information
Type
*****
Architectural Style
*****
Cooling Type
*****
Exterior Finish
*****
Flooring Type
*****
Foundation Type
*****
Half Bath Total
*****
Heating Type
*****
Size Interior
*****
Stories Total
*****
Total Finished Area
*****
Utility Water
*****
Land information
Access Type
*****
Sewer
*****
Size Irregular
*****
Size Total
*****
Rooms
Main level
Kitchen
*****
Living room
*****
Bath (# pieces 1-6)
*****
Dining room
*****
Bedroom
*****
Bath (# pieces 1-6)
*****
Bath (# pieces 1-6)
*****
Basement
Family room
*****
Bath (# pieces 1-6)
*****
Bedroom
*****
Main level
Kitchen
*****
Living room
*****
Bath (# pieces 1-6)
*****
Dining room
*****
Bedroom
*****
Bath (# pieces 1-6)
*****
Bath (# pieces 1-6)
*****
Basement
Family room
*****
Bath (# pieces 1-6)
*****
Bedroom
*****
Courtesy of The Right Choice Realty
Book a Showing for this property
Please note that filling out this form you'll be registered and your phone number without the +1 part will be used as a password.
