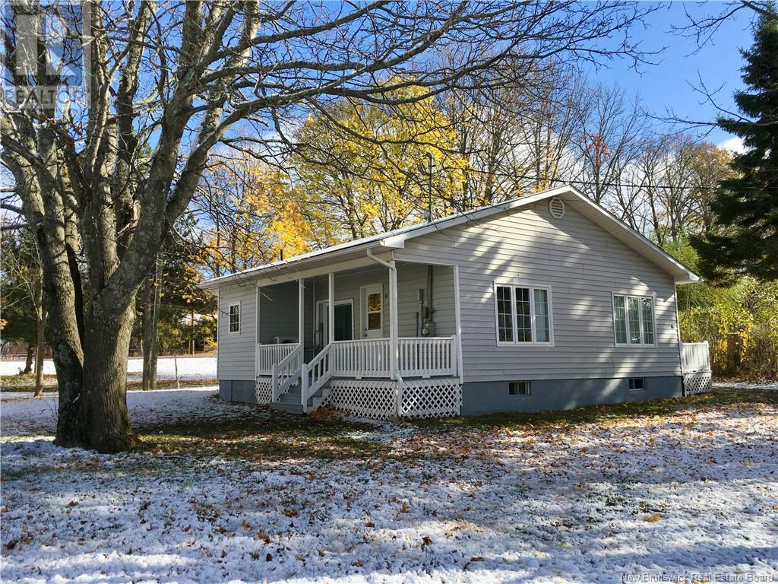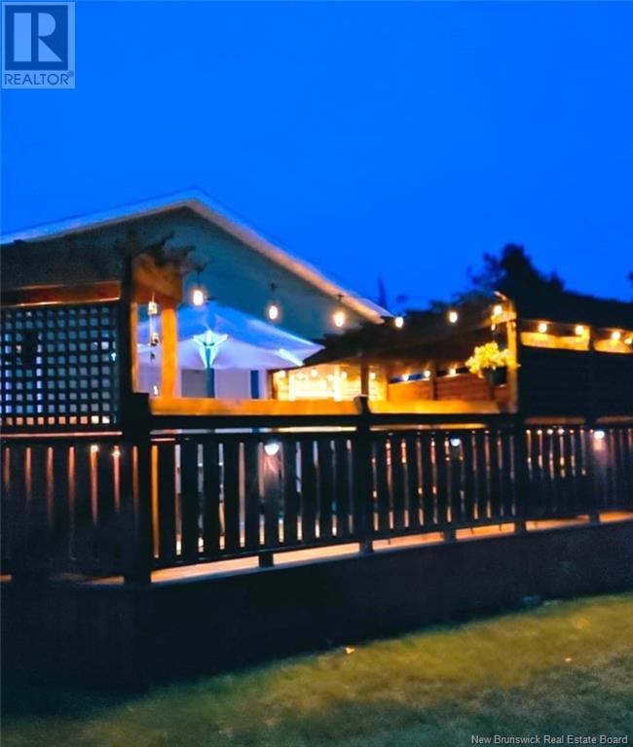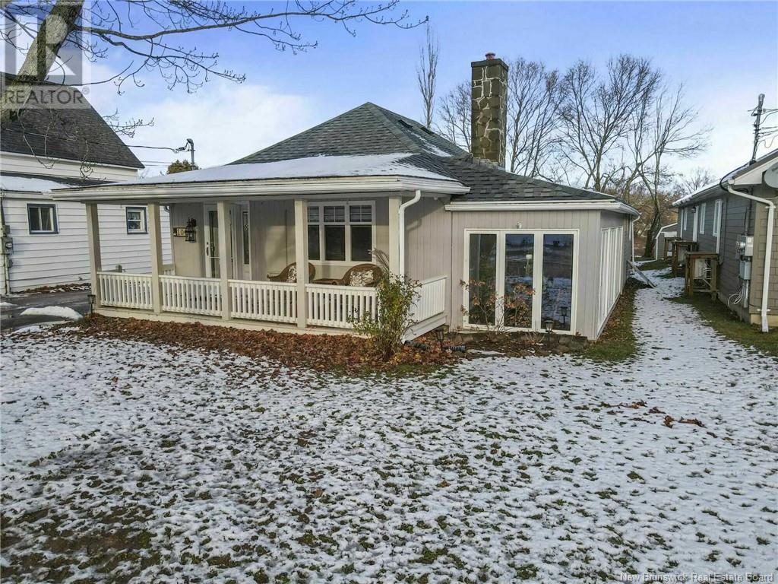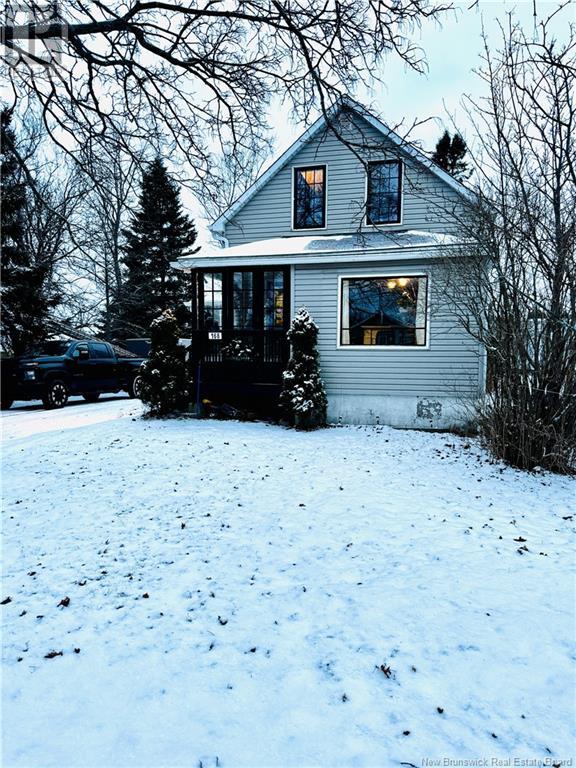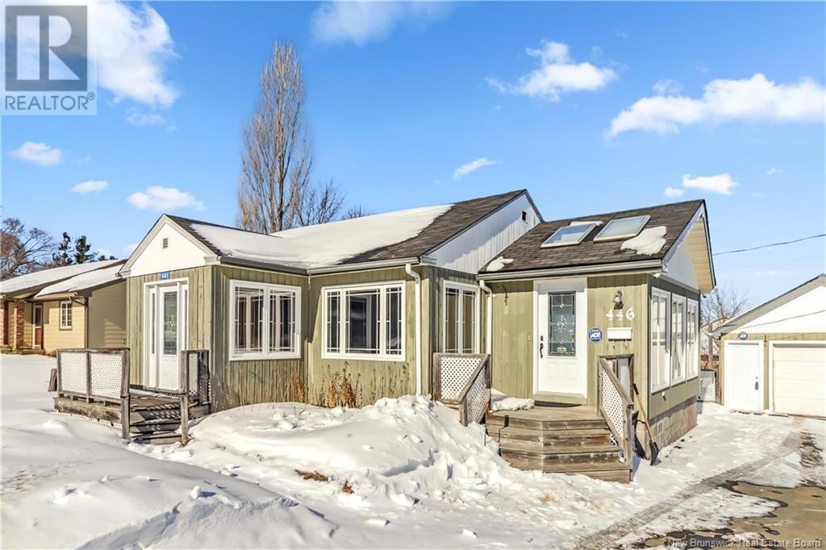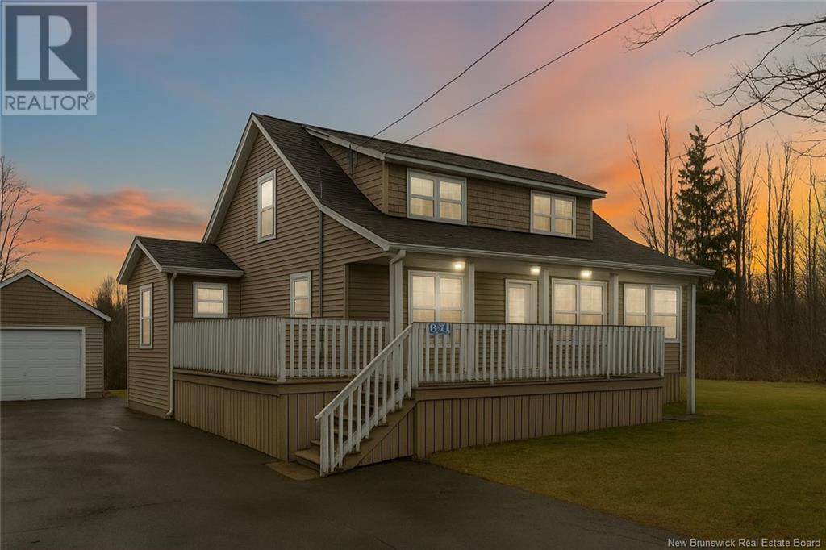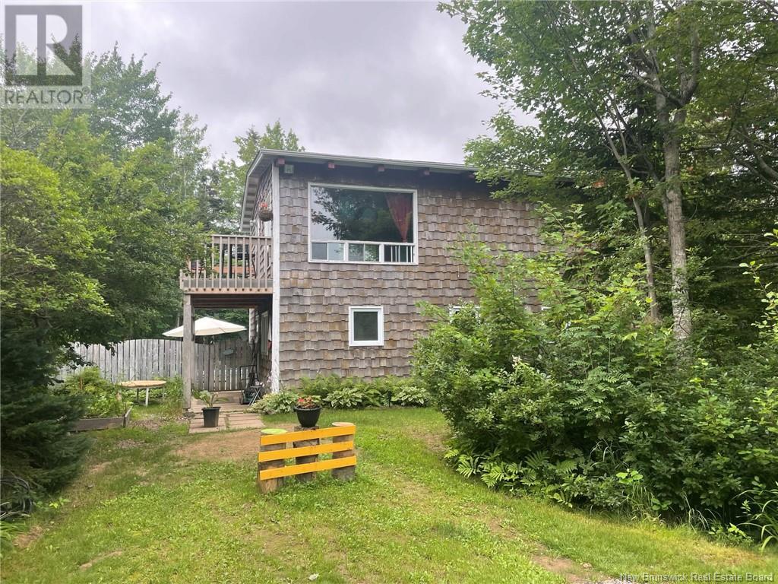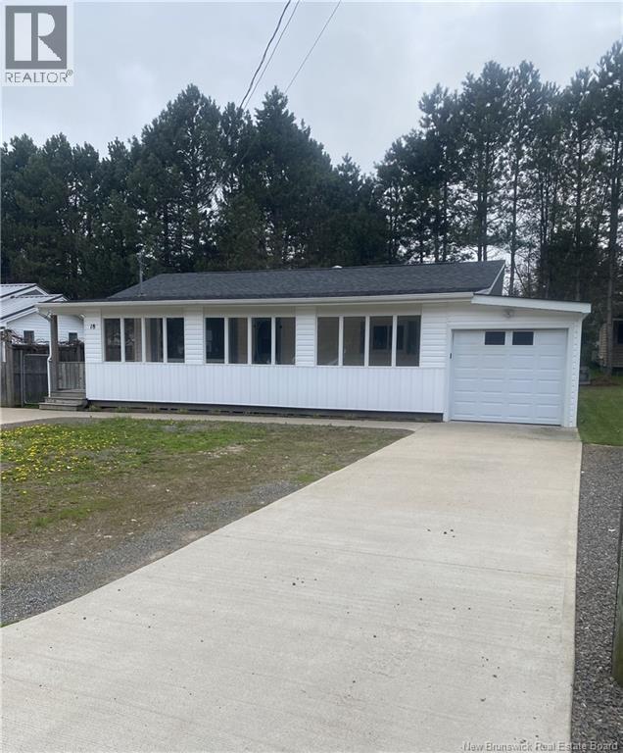Free account required
Unlock the full potential of your property search with a free account! Here's what you'll gain immediate access to:
- Exclusive Access to Every Listing
- Personalized Search Experience
- Favorite Properties at Your Fingertips
- Stay Ahead with Email Alerts
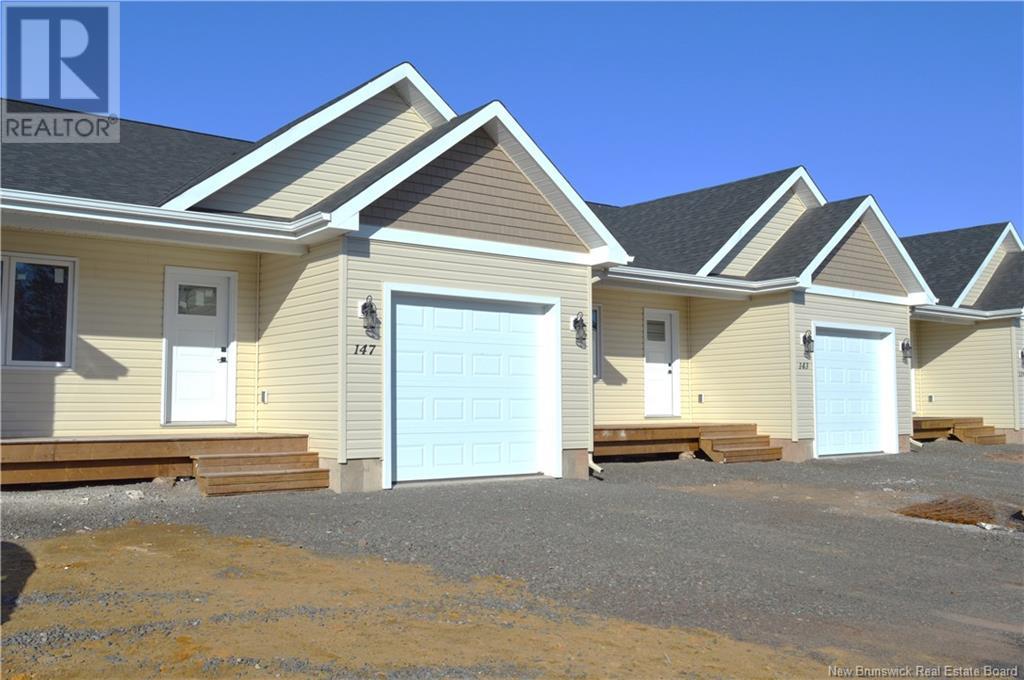




$379,900
147 Simone Gallant Street
Shediac, New Brunswick, New Brunswick, E4P2B7
MLS® Number: NB115334
Property description
Own your property and pay less than rent !!! NEW CONSTRUCTION TOWNHOUSES!! Welcome to 147 Simone Gallant St.!! 1197 SQ FT MAIN FLOOR!! ATTACHED GARAGE!! LANDSCAPED AND PAVED DRIVEWAY INCLUDED!! FAMILY ROOM IN BASEMENT COMPLETED!! The spacious open concept living area is perfect for entertaining, white L Shape kitchen, island with Quartz Countertop. The kitchen opens to the dining area and living room including a cozy fireplace, with access to your patio and backyard. The large primary bedroom includes a walk-through closet going to the 4pc ensuite including full size bathtub / shower, finishing this level is the second bedroom and the main 3pc bath. The spacious insulated garage. Minisplit on the main floor included. The basement has the finished Family Room, future 3rd bedroom, future full 4pc Bath, and future Office, also Large Utility / Storage room. The home sits on a landscaped lot with a paved driveway. This home is conveniently located in the center of Shediac and within close proximity to Walking Trails, Beaches, Restaurants, Schools, Daycares and many other amenities. HST rebate assigned to the vendor. Call for more details today.
Building information
Type
*****
Constructed Date
*****
Cooling Type
*****
Exterior Finish
*****
Flooring Type
*****
Foundation Type
*****
Half Bath Total
*****
Heating Fuel
*****
Heating Type
*****
Size Interior
*****
Total Finished Area
*****
Utility Water
*****
Land information
Landscape Features
*****
Sewer
*****
Size Irregular
*****
Size Total
*****
Rooms
Main level
Kitchen
*****
Dining room
*****
Living room
*****
3pc Bathroom
*****
Bedroom
*****
Bedroom
*****
Basement
Family room
*****
Storage
*****
Utility room
*****
Main level
Kitchen
*****
Dining room
*****
Living room
*****
3pc Bathroom
*****
Bedroom
*****
Bedroom
*****
Basement
Family room
*****
Storage
*****
Utility room
*****
Main level
Kitchen
*****
Dining room
*****
Living room
*****
3pc Bathroom
*****
Bedroom
*****
Bedroom
*****
Basement
Family room
*****
Storage
*****
Utility room
*****
Main level
Kitchen
*****
Dining room
*****
Living room
*****
3pc Bathroom
*****
Bedroom
*****
Bedroom
*****
Basement
Family room
*****
Storage
*****
Utility room
*****
Main level
Kitchen
*****
Dining room
*****
Living room
*****
3pc Bathroom
*****
Bedroom
*****
Bedroom
*****
Basement
Family room
*****
Storage
*****
Utility room
*****
Main level
Kitchen
*****
Dining room
*****
Living room
*****
3pc Bathroom
*****
Bedroom
*****
Courtesy of EXIT Realty Associates
Book a Showing for this property
Please note that filling out this form you'll be registered and your phone number without the +1 part will be used as a password.
