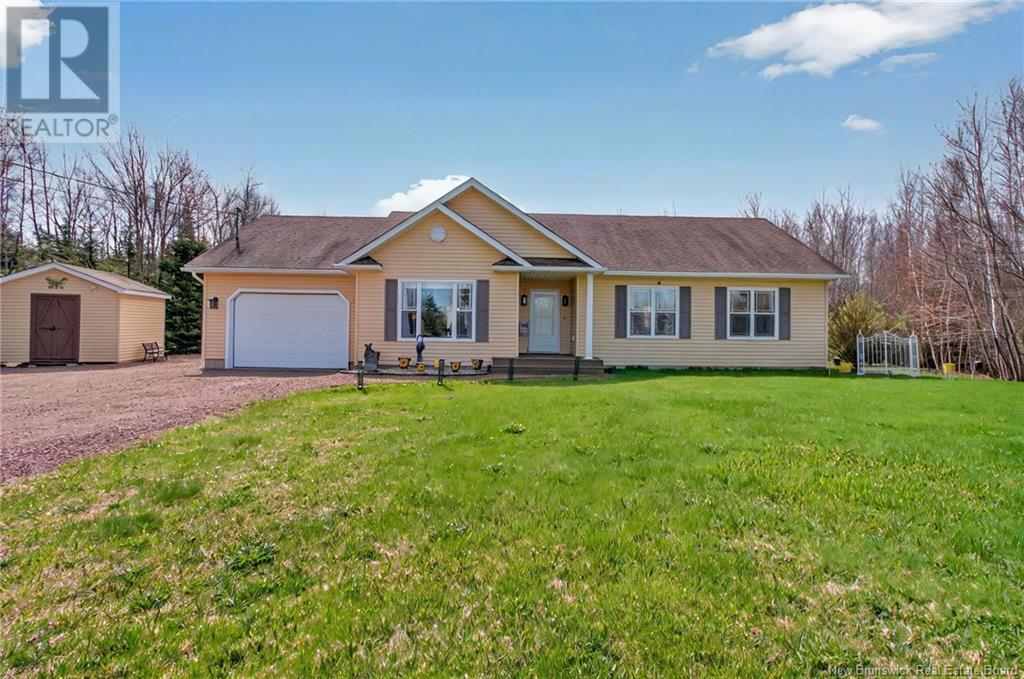Free account required
Unlock the full potential of your property search with a free account! Here's what you'll gain immediate access to:
- Exclusive Access to Every Listing
- Personalized Search Experience
- Favorite Properties at Your Fingertips
- Stay Ahead with Email Alerts
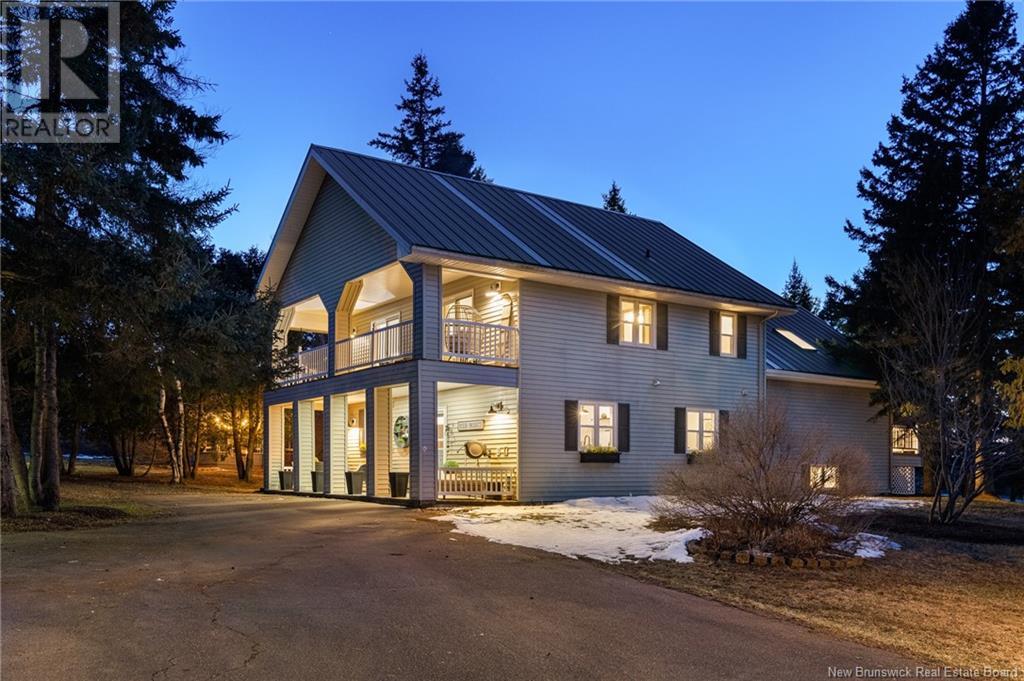
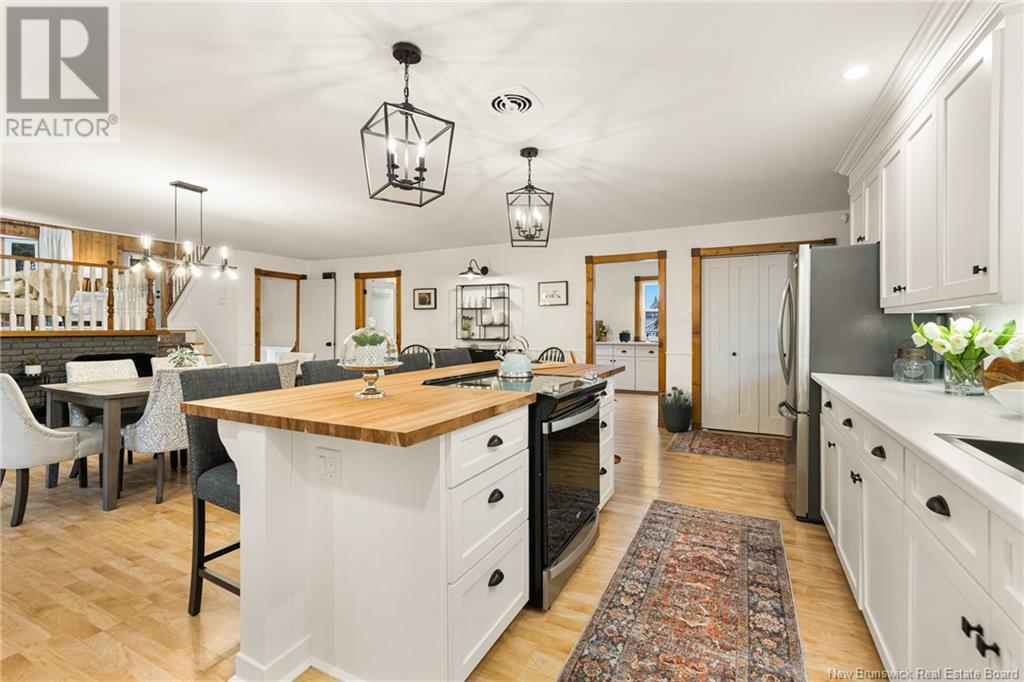
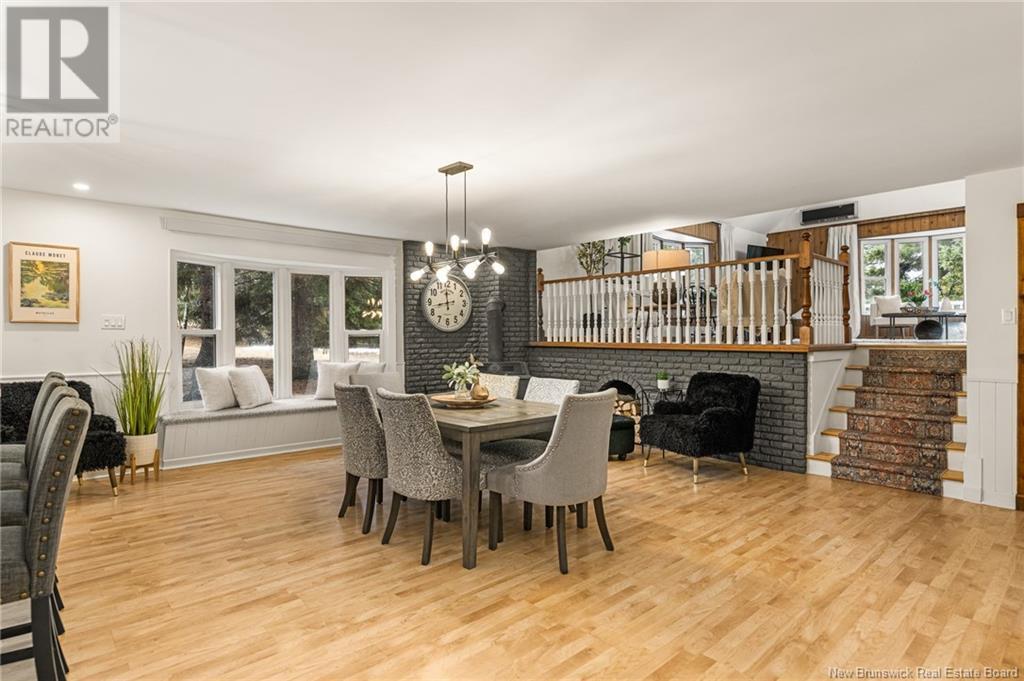
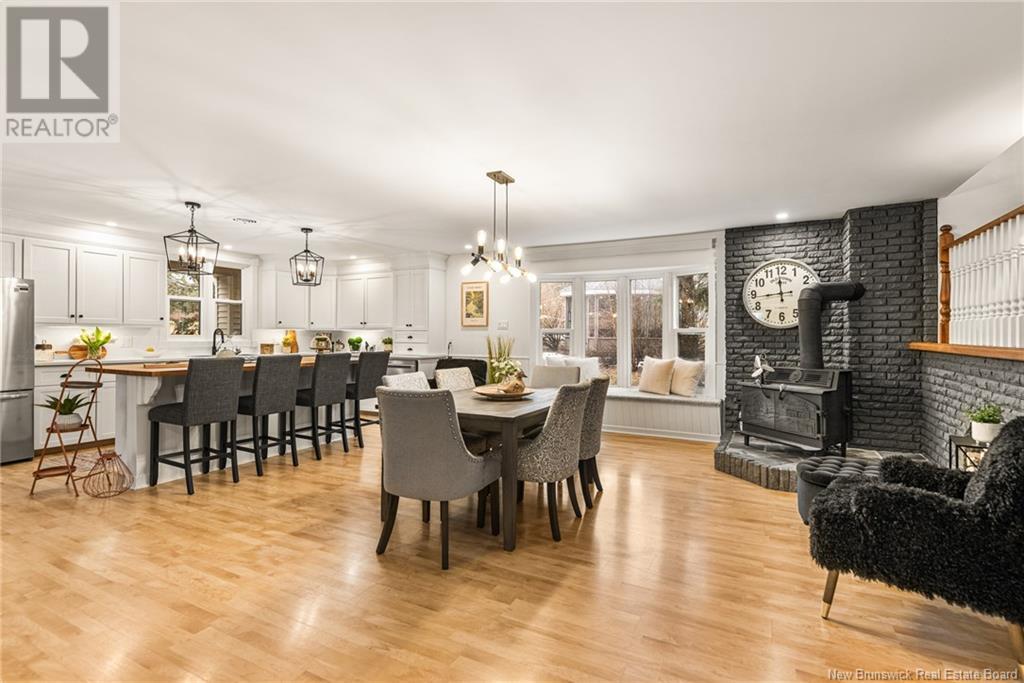
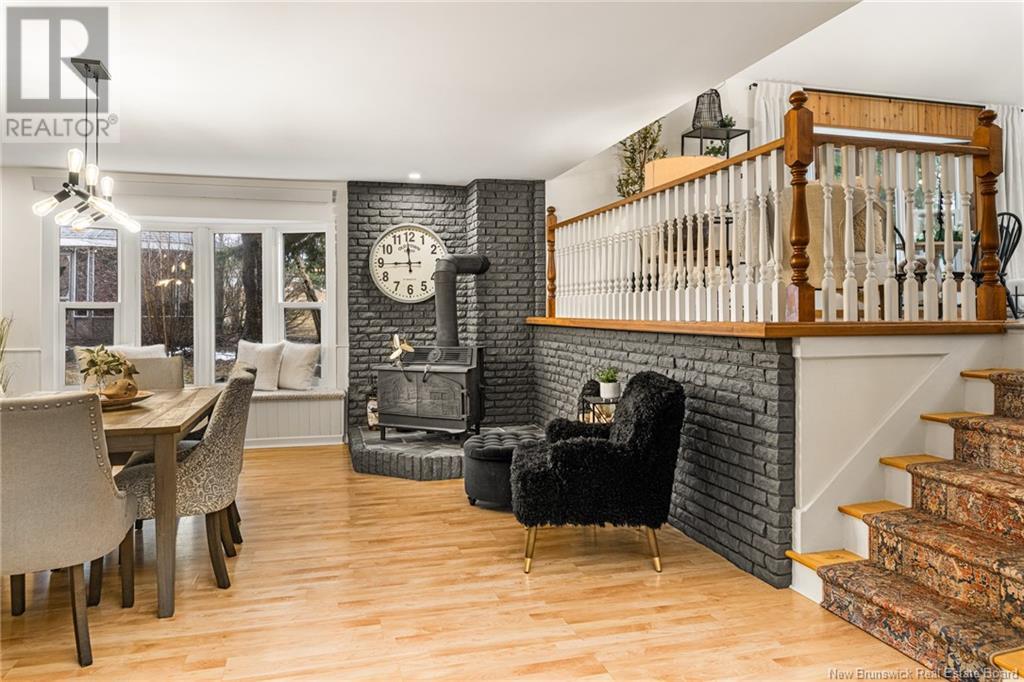
$769,000
130 Communication Road
Irishtown, New Brunswick, New Brunswick, E1H2G6
MLS® Number: NB115076
Property description
Welcome to this Charming 3,100 sq ft one-owner home, offering the perfect blend of space, privacy, and charm, all set on just over an acre of beautifully treed land. From the moment you arrive, youll love the peaceful country setting and the inviting front covered deck, perfect for sipping your morning coffee and taking in the view. Step inside to find bright, open-concept living with a gorgeous white kitchen, complete with stainless steel appliances and a bonus walk-in pantry with a sink, ideal for extra prep space or a stylish coffee bar. The kitchen flows into a cozy dining area featuring built-in window seats and a wood stove, adding warmth and charm. The expansive living room includes a second dining space and overlooks the serene backyard, making it a great space for hosting or simply relaxing. With 4 spacious bedrooms, there's room for the whole family, while the primary suite offers a walk-in closet and 4pc bath with a soaker tub . Convenient main floor laundry adds to the functionality. Outside, enjoy the beauty and potential of the large yard, complete with a firepit area, gazebo, and even a chicken coop that could be used as a small side business. A triple detached garage provides ample space for vehicles, tools, or storage. Minutes from Costco, Irishtown Nature Park, Community center and 2 Golf courses, this beautiful home is ready for new owners. TAXES REFLECT NON-OWNER OCCUPANCY. NEW OWNER CAN EXPECT TO PAY APPROXIMATELY HALF THE AMOUNT INDICATED.
Building information
Type
*****
Architectural Style
*****
Cooling Type
*****
Exterior Finish
*****
Flooring Type
*****
Foundation Type
*****
Half Bath Total
*****
Heating Fuel
*****
Heating Type
*****
Size Interior
*****
Total Finished Area
*****
Utility Water
*****
Land information
Access Type
*****
Acreage
*****
Landscape Features
*****
Sewer
*****
Size Irregular
*****
Size Total
*****
Rooms
Main level
Kitchen/Dining room
*****
Pantry
*****
4pc Bathroom
*****
Basement
Bedroom
*****
Bedroom
*****
Third level
Primary Bedroom
*****
Bedroom
*****
4pc Bathroom
*****
Second level
Living room/Dining room
*****
Main level
Kitchen/Dining room
*****
Pantry
*****
4pc Bathroom
*****
Basement
Bedroom
*****
Bedroom
*****
Third level
Primary Bedroom
*****
Bedroom
*****
4pc Bathroom
*****
Second level
Living room/Dining room
*****
Main level
Kitchen/Dining room
*****
Pantry
*****
4pc Bathroom
*****
Basement
Bedroom
*****
Bedroom
*****
Third level
Primary Bedroom
*****
Bedroom
*****
4pc Bathroom
*****
Second level
Living room/Dining room
*****
Main level
Kitchen/Dining room
*****
Pantry
*****
4pc Bathroom
*****
Basement
Bedroom
*****
Bedroom
*****
Third level
Primary Bedroom
*****
Bedroom
*****
4pc Bathroom
*****
Second level
Living room/Dining room
*****
Main level
Kitchen/Dining room
*****
Pantry
*****
4pc Bathroom
*****
Basement
Bedroom
*****
Bedroom
*****
Third level
Primary Bedroom
*****
Bedroom
*****
4pc Bathroom
*****
Second level
Living room/Dining room
*****
Main level
Kitchen/Dining room
*****
Pantry
*****
4pc Bathroom
*****
Basement
Bedroom
*****
Bedroom
*****
Courtesy of EXIT Realty Associates
Book a Showing for this property
Please note that filling out this form you'll be registered and your phone number without the +1 part will be used as a password.
